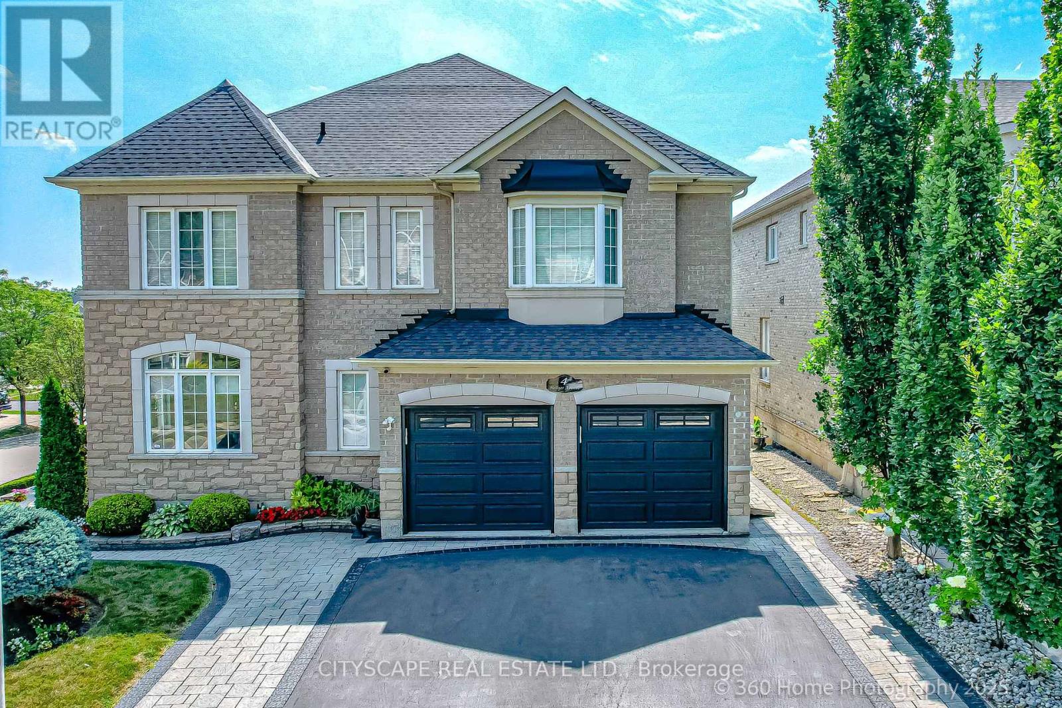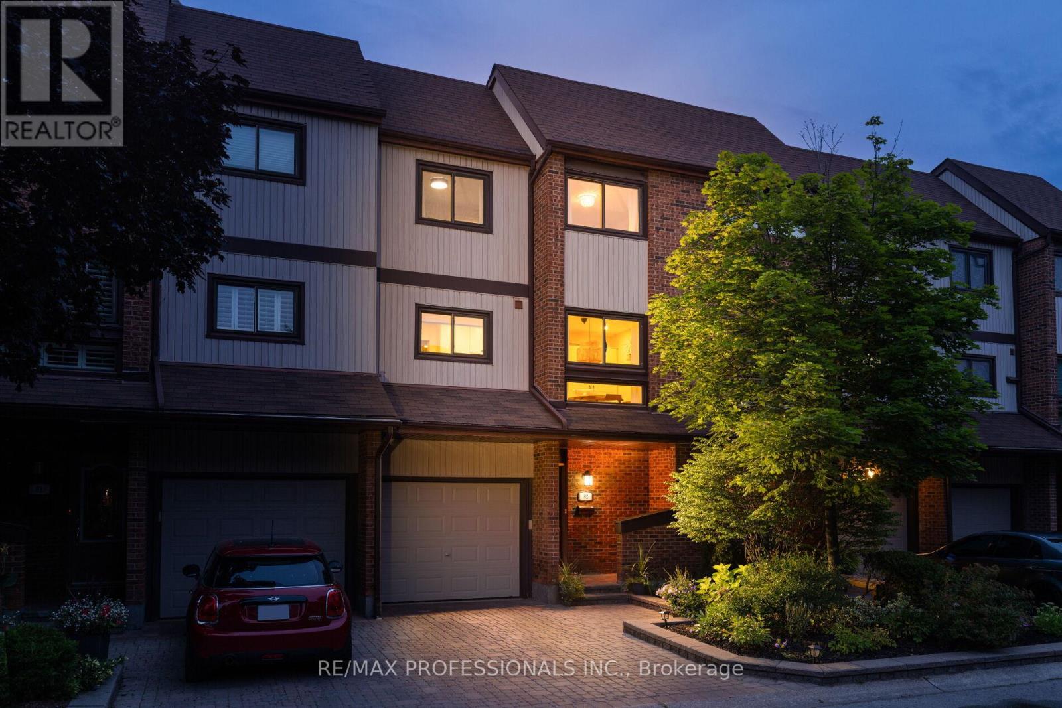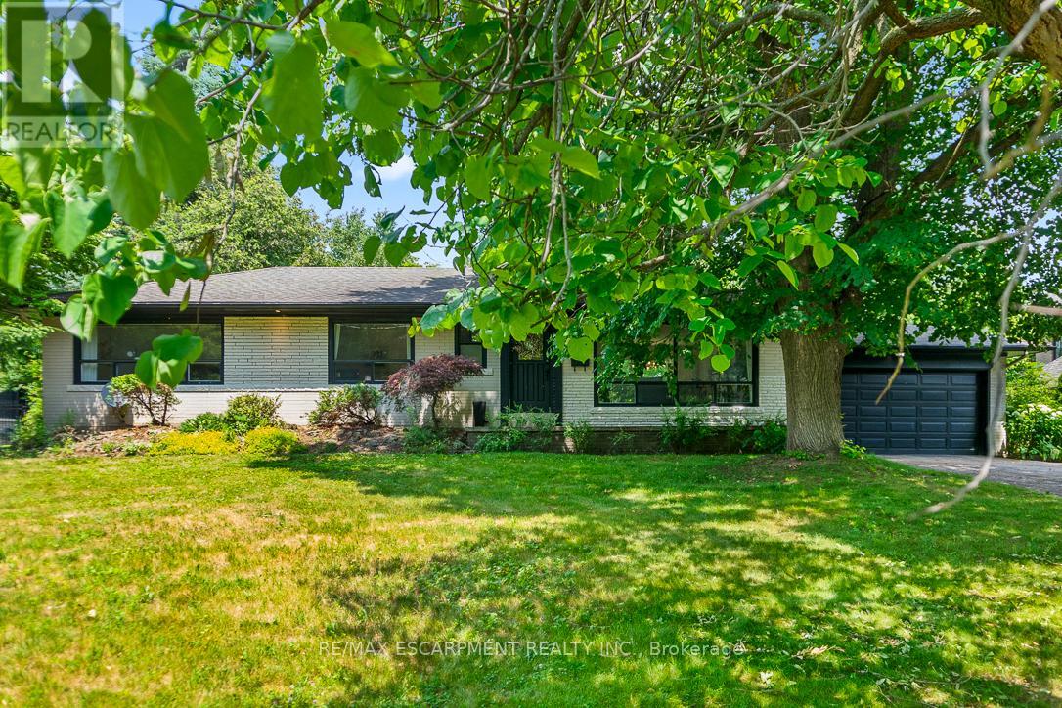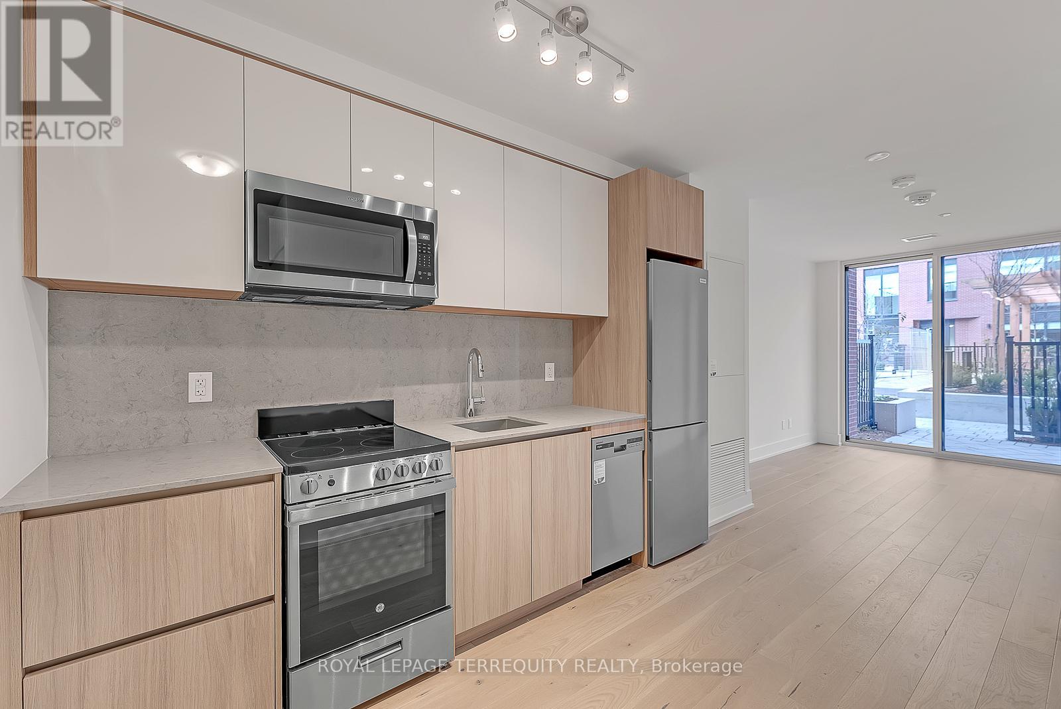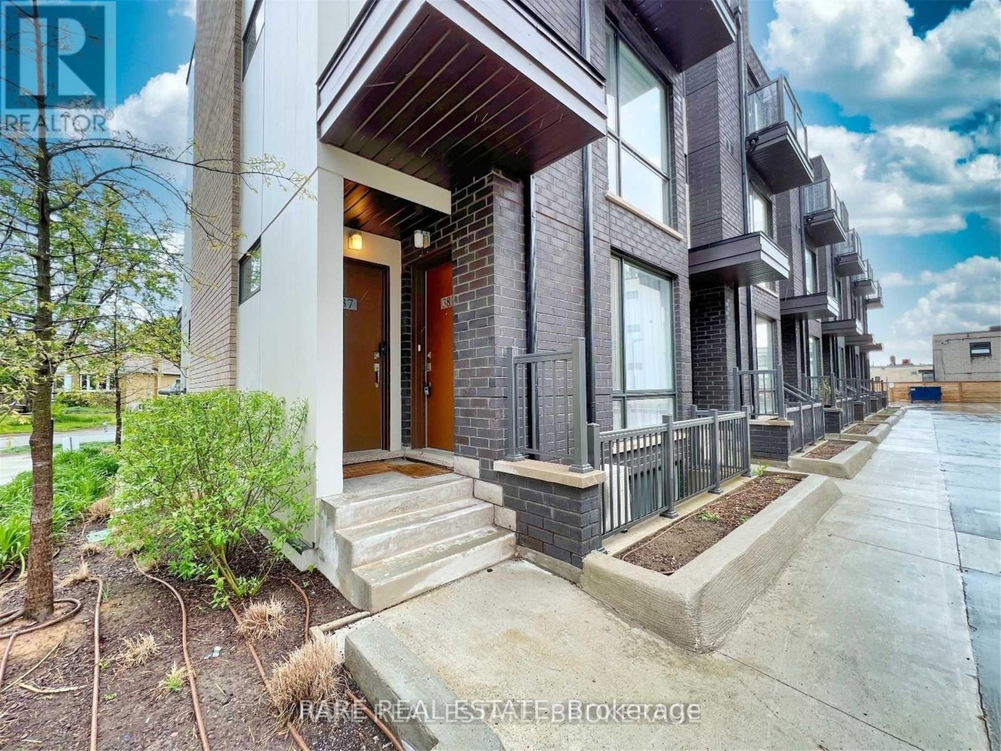8597 Financial Drive
Brampton, Ontario
Luxury townhome in Bram West with double door entry, 9ft ceilings on 2nd floor, open-concept kitchen with quartz countertops, stainless steel appliances & walkout to deck. Features oak staircase with iron railings, LED lighting & double car garage. Conveniently located near Hwy 401/407, GO stations, Lionhead Golf Club, Toronto Premium Outlets, schools & parks. (id:60365)
1102 - 28 Ann Street
Mississauga, Ontario
2 min walk to PORT CREDIT GO STATION from Lobby. LARGE SPACIOUS 1 BED 1 BATH 1 LOCKER. Luxurious EXTENDABLE KITCHEN ISLAND Heart of Port Credit. Scenic CITY & LAKE VIEW, CN TOWER &TORONTO SKYLINE, Watch SAIL BOATS & BLUE LAKE WATERS from BALCONY. Unobstructed from 11thFloor. An airy inviting atmosphere. Gourmet kitchen is a chef's dream, boasting upgraded countertops, ample cabinetry, and a versatile extendable center island that seamlessly transforms into a dining table. An entertainer's element. Indulge in the spa-like bathroom, complete with luxurious modern finishes. Unwind on your private balcony with clear views of the Toronto skyline. This exceptional suite offers the perfect blend of style, comfort, and convenience, complemented by the building's top-tier amenities and prime Port Credit GO Train & Bus location of 1-2 mins. Luxury awaits! 24 Hr Concierge, Fitness Centre, Games Room, Guest Suites, Yoga Studio, Co-working Business Centre, Guest Parking, Party Room, Rooftop Terrace with Barbecues! Go have a look once. This one stands out from the rest. Pics have been taken before tenant moved in. (id:60365)
4 Hellyer Avenue
Brampton, Ontario
This stunning executive corner-lot home offers over 3,600 sq. ft. of elegant living space on the main floor plus a large finished basement with peek-out windows. This perfectly landscaped with professional interlocking, property provides parking for up to 6 cars. The bright and airy layout features 4 spacious bedrooms plus a versatile loft, perfect for a second office, playroom, or reading nook. Two staircases lead to the basement; one can easily be converted to a side entrance, creating the potential for a private basement apartment. The finished basement offers endless possibilities for recreation, entertaining, or extra living space. With its exceptional size, functionality, and curb appeal, this home is a rare find in a highly sought-after neighborhood. Close to shopping, schools, bus route and highways. (id:60365)
82 - 1080 Walden Circle
Mississauga, Ontario
Fantastic Clarkson Location! 1,825sqft of bright, spacious living space In Walden Circle! 3+1 bedroom, 3 bath, 3-storey townhome with a rare & exclusive bonus balcony. Enjoy an open-concept main floor living and dining area with a cozy electric fireplace. Delightfully bright and spacious updated kitchen with eat in breakfast area and walk through to fabulous dining and entertaining space. The ground level offers a versatile family room with walk-out to the private yard and easy access to the single car garage. Upstairs, the generous primary bedroom includes a 2-piece ensuite with loads of extra storage and closet space. Truly hard to beat location in fabulous family-friendly community. Residents enjoy exclusive access to the Walden Club & resort style amenities - outdoor pool, tennis courts, squash, gym, and sauna. Just steps to Clarkson GO, local shops, and dining, and minutes to Port Credit, Downtown Oakville, and the QEW. (id:60365)
237 Albion Avenue
Oakville, Ontario
Welcome to 237 Albion Ave. A Rare South Oakville Opportunity - Set on an expansive, private, & tree-lined lot in one of South Oakvilles most coveted neighbourhoods, this beautifully updated bungalow offers exceptional lifestyle, comfort, & future potential. Ideally located within walking distance to the lake, top-rated schools, parks, & just minutes to vibrant downtown Oakville. This updated character bungalow sits on an expansive, tree-lined lot just a short stroll from the lake, top-rated schools, & the charming shops & dining of downtown Oakville. The home features a bright, open-concept main floor with a spacious living room, dining area, & an eat-in kitchen perfect for family living & entertaining. Offering 3+2 generously sized bedrooms & 2.5 bathrooms, this home also boasts a fully finished lower level with a large recreation room, home office, & ample storage space. Step outside to your private backyard oasis, complete with lush gardens, mature trees, a magnificent 50-year-old magnolia tree that serves as the centrepiece of the yard, & an in-ground pool for summer enjoyment. An attached 2-car garage adds convenience and storage. Whether youre looking to move in & enjoy the updates, renovate & expand, or build your custom dream home, the possibilities here are endless. Surrounded by luxury builds in a prestigious lakeside community, this is a rare combination of location, lifestyle, & limitless potential. Dont miss your chance to own a prime piece of South Oakville. (id:60365)
127 - 11 Maryport Avenue
Toronto, Ontario
Welcome to this bright and airy 1 bedroom + den/bedroom suite, perfectly situated near Downsview Park and just minutes from Wilson Subway Station. Enjoy modern, upgraded warm finishes throughout, featuring 9' ceilings, stainless-steel appliances, window coverings, and a convenient in-suite washer and dryer. The open concept living space is complemented by a spacious den, perfect for a second bedroom or home office and a generous terrace, ideal for relaxing or entertaining outdoors. Located in a vibrant, well-connected neighbourhood close to parks, transit, and amenities, this suite offers both comfort and convenience. Perfect for first-time buyers, professionals, or investors alike. (id:60365)
68 Everingham Circle
Brampton, Ontario
Rare Find! Corner Detached Backing onto Green Space No Homes Behind! One-of-a-kind end-lot home with a scenic creek view and no rear neighbours, offering unmatched privacy and natural beauty. Designed with luxury in mind, this sun-filled home features smooth ceilings throughout, upgraded crown moulding and baseboards, and soaring 12-ft ceilings on the main floor and gallery. The kitchen area features 9-ft ceilings and is fully upgraded with premium finishes, gas cooktop, extended cabinetry, and built-in JennAir appliances. The spacious family room includes a gas fireplace and large windows, while the elegant living/dining space shares a two-way fireplace. Upstairs, the primary bedroom impresses with a 10-ft ceiling, walk-in closet, and a 5-pc ensuite. Additional bedrooms include a 3-pc ensuite and a Jack & Jill 3-pc bath. Finished basement offers excellent versatility with a separate entrance, 1 bedroom, kitchen, full bath, and an exercise roomperfect for rental or personal use. Other highlights include a gas BBQ line, tankless water heater (owned), 2-car garage + 5-car driveway, and a beautifully landscaped backyard. (id:60365)
607 - 2585 Erin Centre Boulevard
Mississauga, Ontario
Stunning condo suite in highly sought-after building across from the Erin Mills Town Centre! Perfect place to call home with neutral decor, stainless appliances, granite counter tops, and brand new flooring in the living area. Great Value!!! Located in Mississauga's most sought-after school district (John Fraser SS, Middlebury PS, Thomas St PS, Gonzaga etc.) Newer flooring in the living and dining area, full sized washer and dryer, granite countertops, tiled backsplash in kitchen, built-in closet organizers in the entire unit and much more!! Lots of extras. AAA building with top class amenities (Indoor Pool, Sauna, Gym, Tennis Court, PartyRoom). This beautiful suite not to be missed! (id:60365)
127 - 11 Maryport Avenue
Toronto, Ontario
Welcome to this bright and airy 1 bedroom + den/bedroom suite, perfectly situated near Downsview Park and just minutes from Wilson Subway Station. Enjoy modern, upgraded warm finishes throughout, featuring 9' ceilings, stainless-steel appliances, window coverings, and a convenient in-suite washer and dryer. The open concept living space is complemented by a spacious den, perfect for a second bedroom or home office and a generous terrace, ideal for relaxing or entertaining outdoors. Located in a vibrant, well-connected neighbourhood close to parks, transit, and amenities, this suite offers both comfort and convenience. Available September 1st. Rental application, credit check required. No pets, Non Smoking Policy in Effect. (id:60365)
21 Lauderhill Road
Brampton, Ontario
Experience refined luxury in this upgraded detached in a prestigious Vales of Castlemore North neighborhood. Home is NORTH FACING! Upgraded Double-door entry leads to a sunlit foyer with accent wall. Every room features custom accent walls, crown moulding & pot lights. Main floor offers separate living & dining, office, and a chefs kitchen with s/s appliances, tile floors, servery, updated cabinetry & breakfast area. Family room with fireplace. Grand central split staircase with designer light adds wow factor. Upstairs: primary with 5-pc ensuite & W/I closet, 2nd bed with 3-pc ensuite, 3rd & 4th with Jack & Jill bath, plus 2nd floor laundry. Finished basement features living with fireplace, full kitchen (s/s appliances), bar with freezer, 2 beds & 3-pc bath & Sept entrance. Large backyard ideal for summer entertaining. Detached 2-car garage + 4-car driveway. With luxury finishes in every corner, this home is too good to miss book your showings now! (id:60365)
Basement - 5 Freedom Oaks Trail
Brampton, Ontario
2 Bedrooms, 2 Full Washrooms Legal Basement Apartment Available For Rent from September 1st. Prime Location Of Castlemore !! Ensuite Laundry(Front Load Washer & Dryer), Vinyl Plank Floor Throughout! Separate Side Door Private Entry !! Lots Of Natural Light !! Huge Egress Window !! S/S Appliances, Dbl Sink, Granite Countertop In Kitchen & Washrooms, Steps To Castle brooke Secondary School And Grocery Store & Public Transit (Bus Stop). 2 Car Tandem Parking !! No Sidewalk !! Upstairs Rented Separately.25%Utilities paid by tenant. (id:60365)
38 - 26 Fieldway Road N
Toronto, Ontario
One Of The Best Locations In Etobicoke! Home Next To Islington Subway, Major Highways, Short Drive To Ikea And Sherway Gardens, New Sobeys,& Renowned Restaurants. Freshly Painted. Granite Counters, Ceramic Backsplash, High-Quality Laminate, Under-Stairs Storage Space. Unit Comes With Underground Parking Spot. (id:60365)



