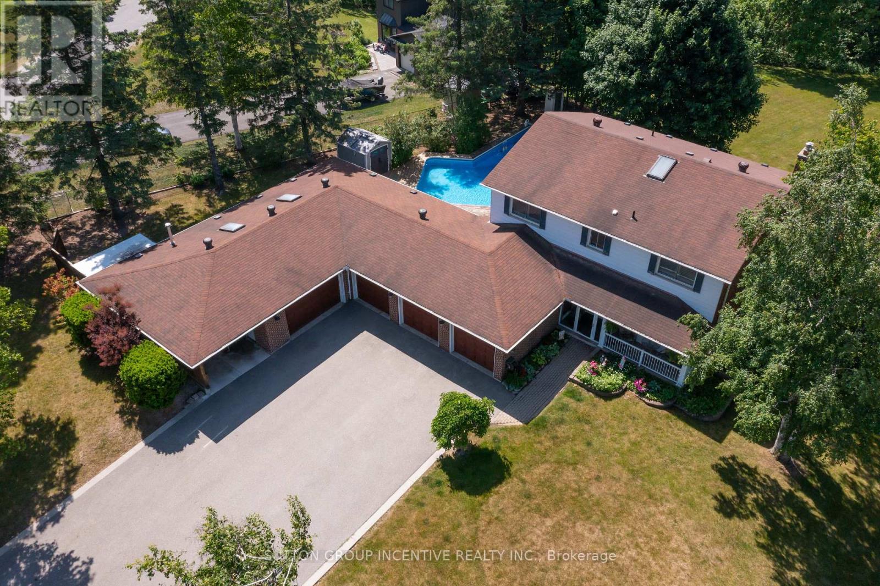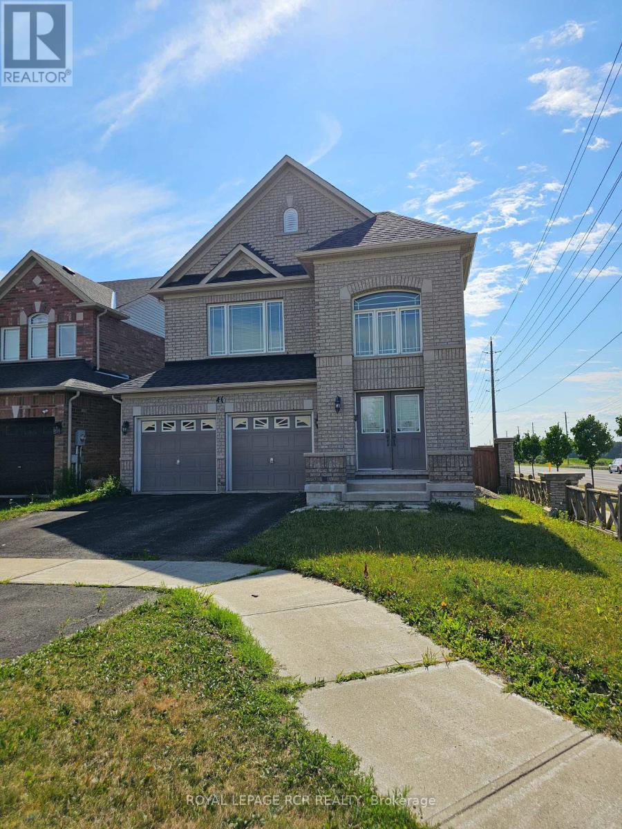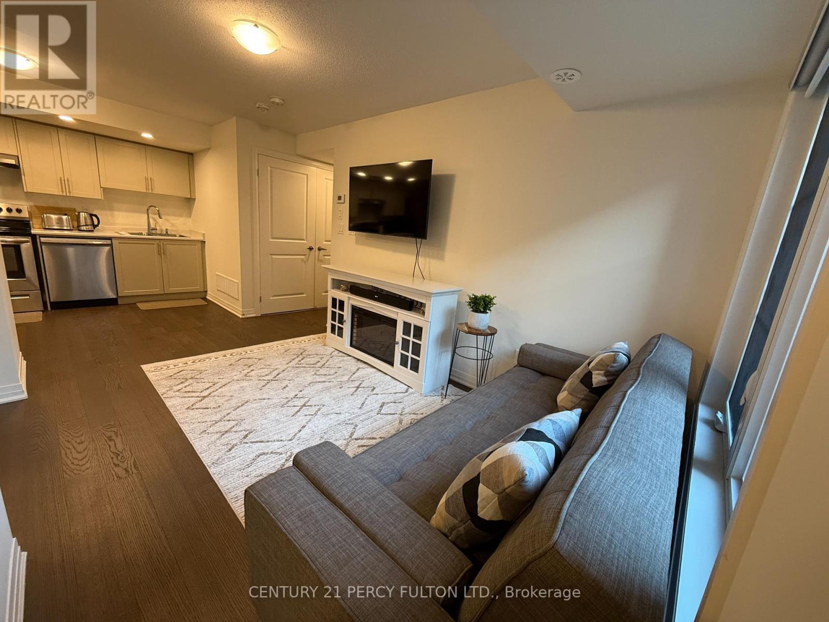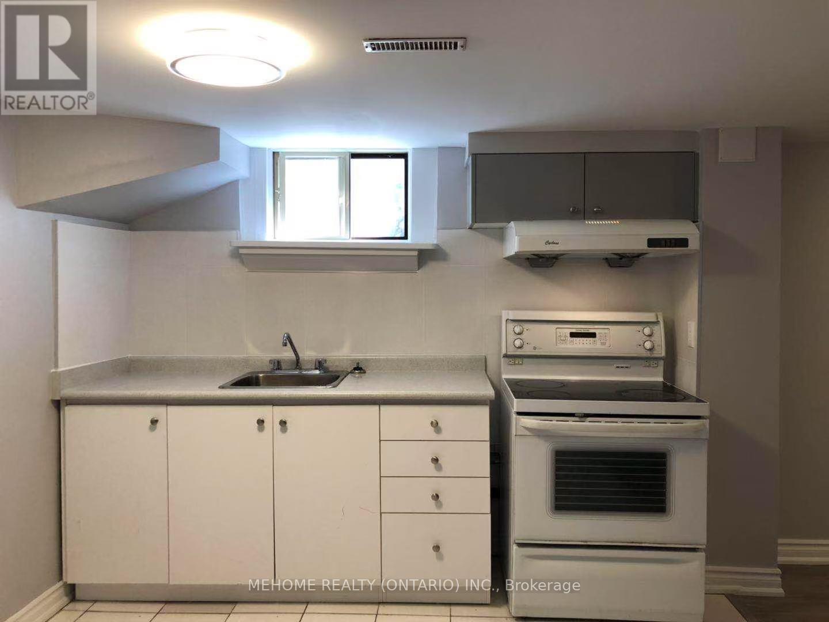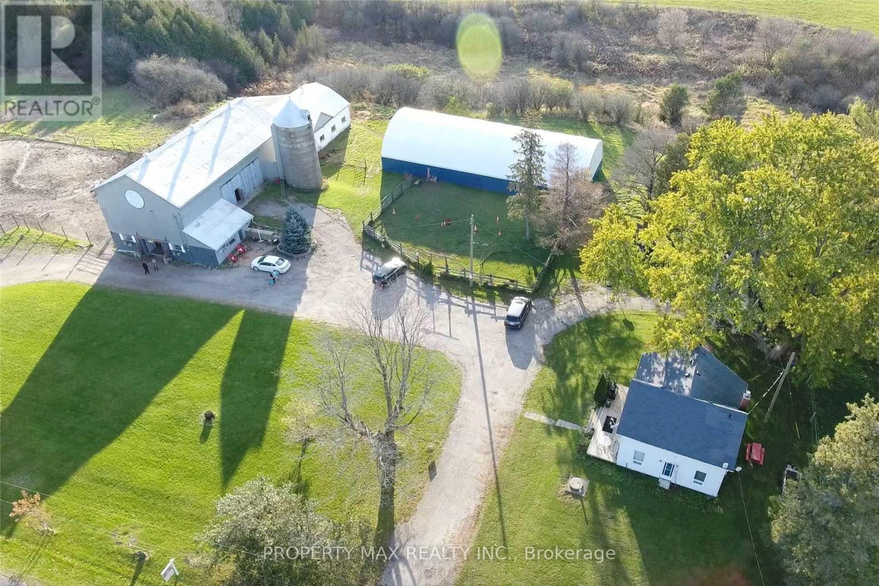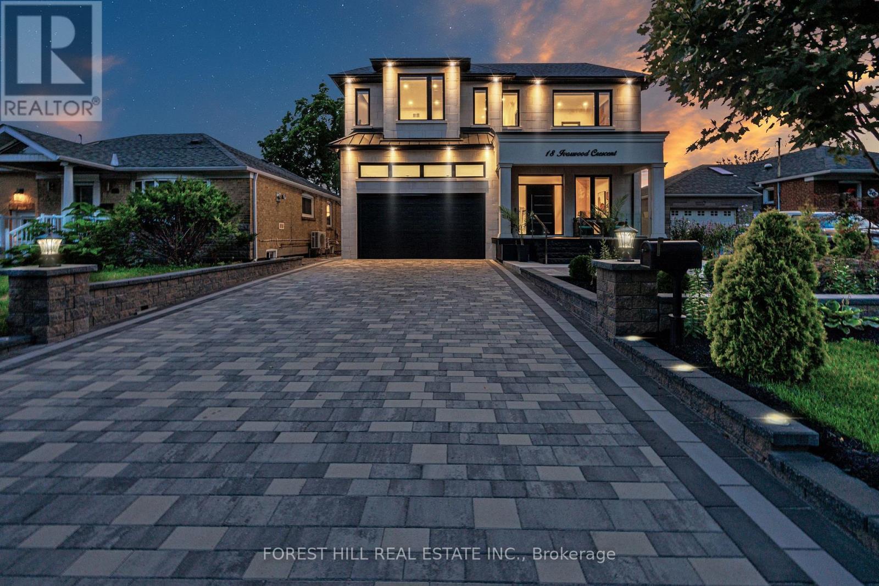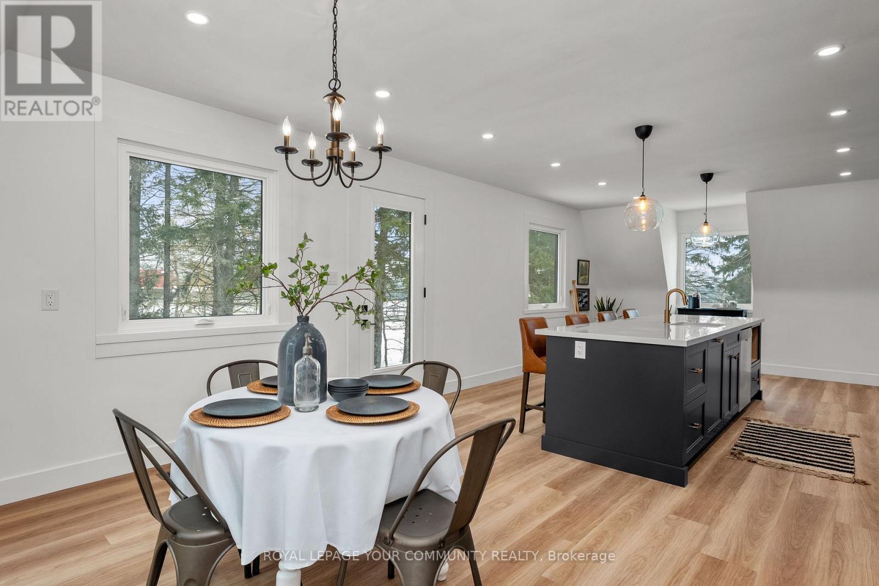1983 Innisfil Heights Crescent
Innisfil, Ontario
If you are looking for a Prestigious Location in Innisfil, then you have found it on a 2.5 Acre Estate Lot backing onto Greenbelt. 4 Large Bedrooms. 4 Bathrooms. 2 Storey with a walk-out Bsmt. 5 Car Garage plus a Carport. A 22ft X 46 Inground Salt Water Pool. Landscaped. Bsmt partially finished and a 2pc Bath and a Gas Fireplace set in a Beautiful Stone Wall. Plus a Walk-out to Rear yard. Rarely a Home comes up in this Excellent Location. (id:60365)
40 Thatcher Crescent
East Gwillimbury, Ontario
Spacious 2-story 4 bedrooms, 2.5 bathrooms, close to schools and parks. All four bedrooms are located on the second floor, creating a private and quiet retreat away from the main living areas. The large primary suite features a walk-in closet and a beautifully appointed en-suite bathroom. Three additional upstairs bedrooms share a full bathroom and provide plenty of space for everyone.The main floor boasts an open-concept layout with a generous living and dining area, perfect for entertaining or relaxing. The modern kitchen with fridge, stove, dishwasher, ample cabinet space and walkout to private backyard. The home also includes a private main floor laundry room and access to the double car garage from inside the house. (id:60365)
Dr. - 32a Lookout Drive
Clarington, Ontario
Newly built one-level condo town home offering open -concept living. Features a spacious bedroom plus a versatile den, ideal as a dining area, home office, or guest space. Modern kitchen with stainless steel appliances flows into a bright living area. Private outdoor terrance, one parking space included, visitor parking available. Offered unfurnished or furnished at additional cost. (id:60365)
237 - 125 Omni Drive
Toronto, Ontario
Well-maintained luxury condo in Tridels Forest Mansion. 1 parking spots//Building & Location: 24-hr gatehouse security // Fitness centre, landscaped gardens, water features, backs onto green space & dog park // Walk Score: 77 | Transit Score: 98 // Steps to STC, TTC, schools, Hwy 401 (id:60365)
Basemen - 3855 Finch Avenue
Toronto, Ontario
Separate Entrance To Professionally Finished Basement Excellent Location, Close To Supermarket, Ttc, Schools, * Bright & Spacious * Good Sized Living Room* * Move-In Condition *. Direct Bus Link Both Kennedy And Finch Subway (id:60365)
60 Greenock Avenue
Toronto, Ontario
Great opportunity in the highly desirable Morningside neighbourhood! This bungalow offers over 2200 sq ft of finished living space with 3 bedrooms on the main floor and a finished basement with 2 additional bedrooms, a second kitchen, and a separate entrance, perfect for an in-law suite. The home also features a tandem garage with parking for 2 cars. The backyard boasts a heated inground pool, ready for summer entertaining. With room to renovate and customize, this home offers tremendous potential in a convenient location close to schools, parks, shopping, and transit. (id:60365)
9570 Duffs Road
Whitby, Ontario
Nestled on the picturesque Oak Ridges Moraine, this exceptional 47-acre equestrian estate offers a turn-key opportunity for the discerning horse professional or enthusiast. The property boasts a charming century home, a 21-stall horse barn with a convenient drive-in hay loft, and a premier indoor arena for year-round training. Complemented by extensive paddocks, a drive shed, and over 30 acres of revenue-generating hay fields, the land is further enhanced by a beautiful ravine and a peaceful stream. Combining serene country living with superb convenience, the property features direct access to trail riding along the north boundary and is just minutes from Highways 407 and 7, close to the amenities of Brooklin and Whitby. (id:60365)
18 Ivorwood Crescent
Toronto, Ontario
The home is located in a low-density residential area within the Wexford-Maryvale neighborhood in Scarborough. Enjoy an effortless lifestyle just steps away from Parkway Mall, cafes, and public transit. A quick three-minute walk puts you on the bus route, and major highways like the 401 and DVP are easily accessible. Rebuilt in 2022, this exquisite two-storey detached home offers a new standard of luxurious and versatile living, perfectly designed for both modern families. It features two fully legal and self-contained units, combining high-end design. The main unit welcomes you with a dramatic ten-foot ceiling and expansive windows that flood the open-concept living, dining, and kitchen areas with natural light. The kitchen is a culinary masterpiece, featuring a striking quartz waterfall center island, vast quartz countertops, and a full quartz backsplash. A pantry with custom cabinetry and matching quartz surfaces provides abundant storage with a high-end finish. Elegant white oak engineered hardwood floors and sleek glass railings flow seamlessly through the space, extending to the front and back porches. The living room features a direct walk-out to a fully landscaped, private backyard your personal oasis for relaxation and outdoor entertaining. The second floor, with its nine-foot ceilings, white oak engineered hard wood floors and oversized windows, is dedicated to private comfort. It features four spacious bedrooms with accent wall, each with its own walk-in closet and lavish ensuite bathroom, providing a spa-like retreat for every member of the family. The homes value is further enhanced by a fully legal, walk-up basement with its own self-contained unit. The second unit is a complete living space with its own separate entrance, two comfortable bedrooms, kitchen, full bathroom and laundry. Practicality meets luxury in the oversized two-car garage, which features a 13-foot ceiling and roughed-in wiring for an electric vehicle. (id:60365)
4890 Lake Ridge Road N
Pickering, Ontario
Your Stylish Country Escape Just Minutes from the City!Welcome to a one-of-a-kind architectural statement home where rustic charm meets refined living. Located just minutes from Hwy 407, Brooklin, and Uxbridge, and surrounded by ski hills and scenic trails, this property offers the perfect blend of convenience and countryside tranquillity. Set on nearly 2 acres and tucked away from the road, the home boasts sweeping pastoral views from every window, with glimpses of Lake Ontario in the distance making it a true showstopper.Inside, you'll find a thoughtfully renovated main floor featuring a designer kitchen, luxurious primary suite, and an elegant bath. At the heart of the home is a stunning great room anchored by the original stone wood-burning fireplace, now tastefully updated.Upstairs, the second and third floors embrace a more rustic aesthetic rich with warmth, character, and architectural flair. Every corner of this home tells a story.Ideal for those seeking something beyond the cookie-cutter, this property invites a lifestyle of creativity and comfort. There's space for chickens, gardens, a fire pit, and more your own private retreat just outside the city.As featured in Toronto Life Magazine, this home is truly a conversation piece and a must-see for discerning buyers. (id:60365)
1803 - 28 Harrison Garden Boulevard
Toronto, Ontario
One Bedroom With Parking And Locker And Fabulous South West Views Including City Skyline Views From Bedroom,,Great Layout With Floor To Ceiling Windows Plus Balcony.Centrally Located At Yonge And Sheppard. Walk To Subway,Parks,Shopping,Theatres And Restaurants,Exercise Room,Meeting Rm,Games Rm,Party Rm,Sauna,24 Hr Concierge, Previous Old Photos for reference only. (id:60365)
1401 - 120 Parliament Street
Toronto, Ontario
This One Bedroom, One Bathroom Unit Is Located In The Neighbourhood Of Corktown, Steps To The Distillery District And St. Lawrence Market. This Unit Has High End Finishes, 10 Ft Ceilings, With Built-In Bosch Appliances, Custom Closet Organizers, And A Balcony Overlooking City Views. It's Just Minutes From The DVP, Walking Distance To Restaurants, George Brown College, Nofrills, & Eaton Centre. (id:60365)
206 - 84 London Street
Toronto, Ontario
Inviting Family Home Filled W/Classic Charm & Modern Updates. The Open Plan Main Flr Has High Ceilings, Exposed Brick Wall & A Wood Burning Fireplace. There's No Compromise In The Chef Inspired Kitchen W/Lots of Cupboard & Counter Space, Granite Counters & Island W/Breakfast Bar. The Main Flr Family Rm Is A Great Retreat Or Studio & The Full Flr Master Has Vaulted Ceilings & Lounge Area. Enjoy The Outdoors In The Low Maintenance Yard Or Rooftop Deck. (id:60365)

