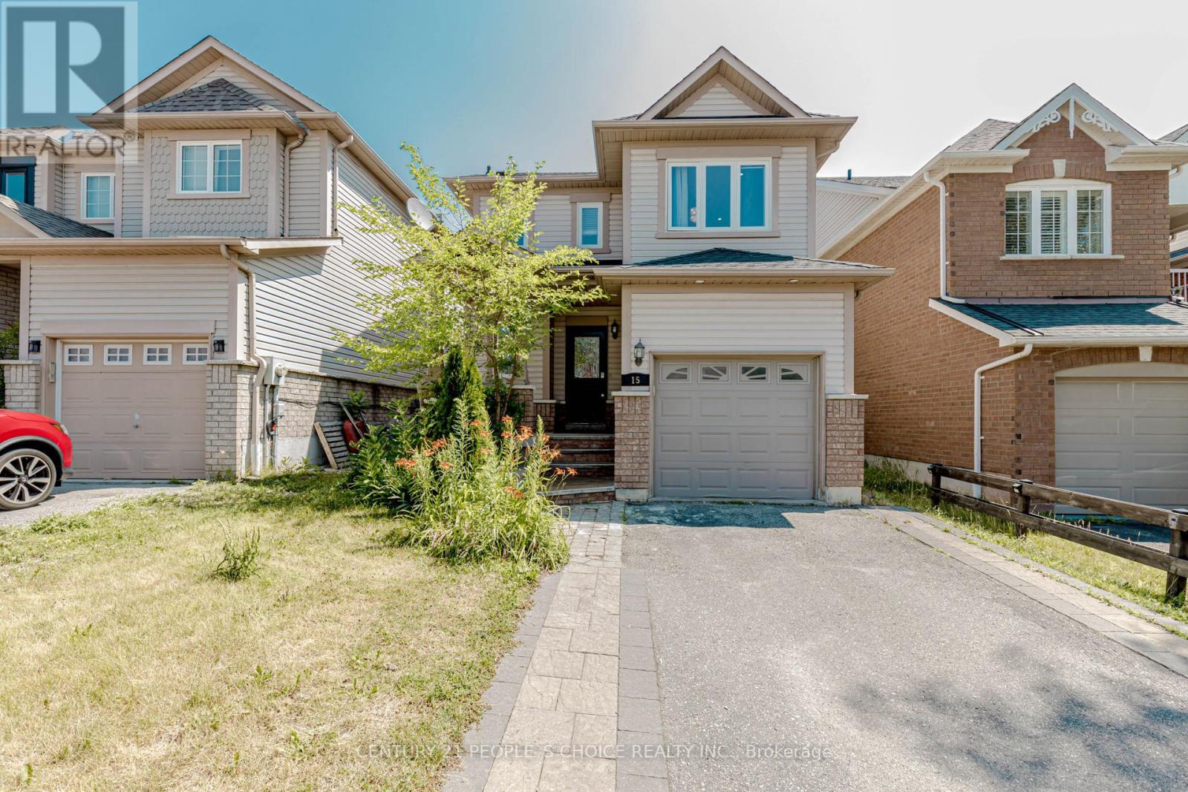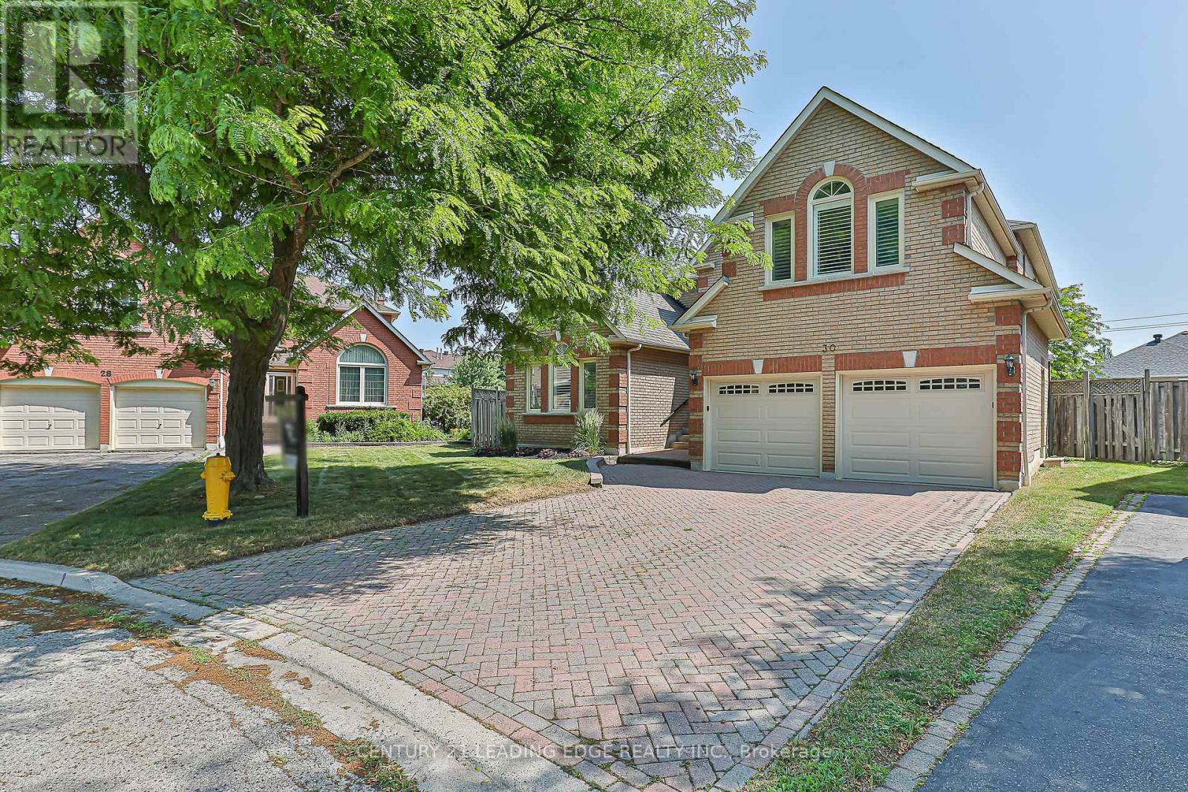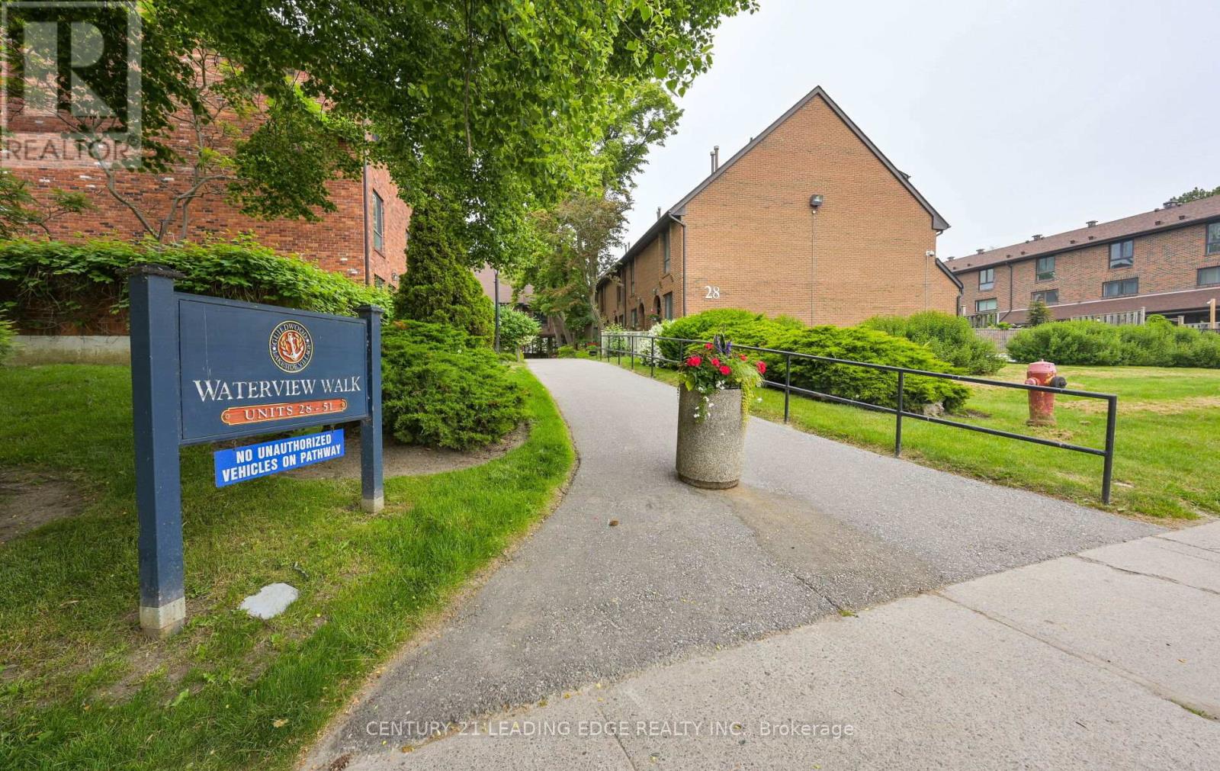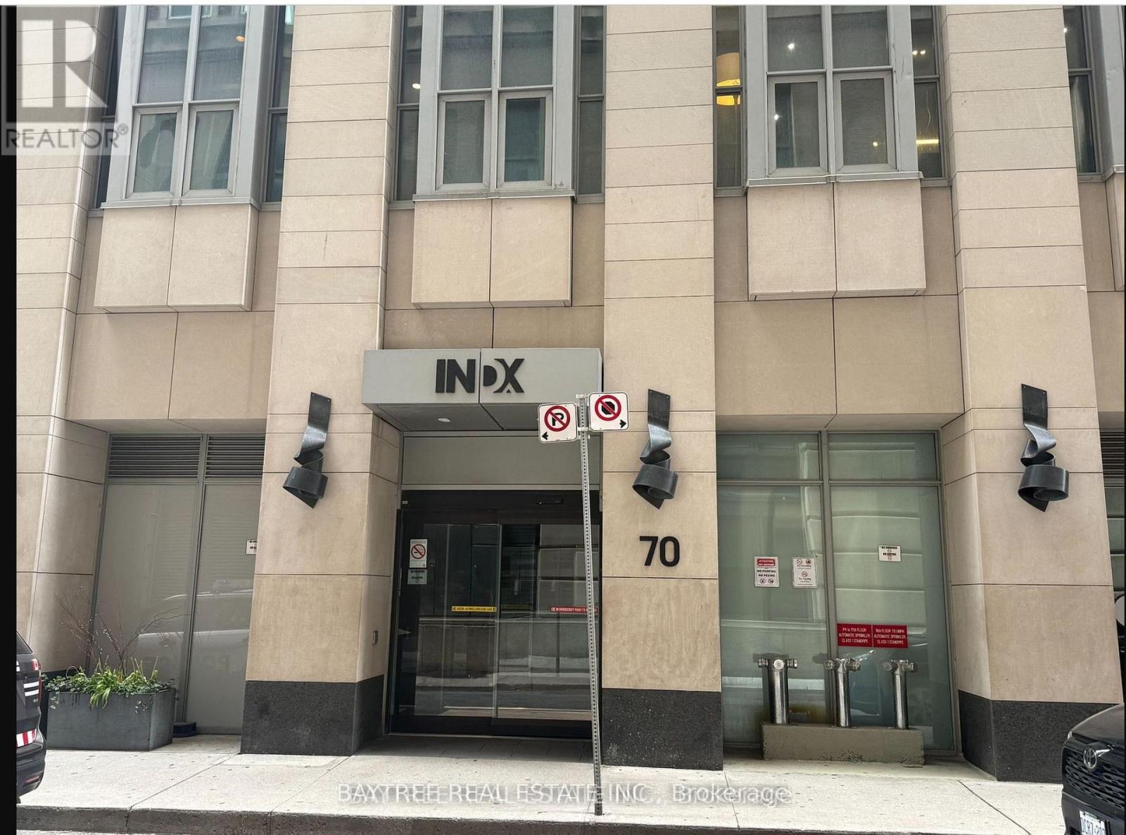15 Candlebrook Drive
Whitby, Ontario
Discover the perfect blend of comfort and convenience in this charming Whitby detached home ideal as your first purchase or a streamlined downsize. Flooded with natural light, the open-concept great room showcases gleaming hardwood floors and seamless flow from living to dining. Enjoy your morning coffee on the inviting front porch or host friends on the updated deck overlooking meticulously landscaped gardens. Notable upgrades include brand-new windows on two levels (excludes sliding door), a refreshed front door, insulated garage door, and a newly installed shedplus a fresh coat of paint throughout. Situated mere minutes from shopping, dining, parks, and transit, this turnkey home offers worry-free living in a sought-after location. Dont miss your chance to call it yours! (id:60365)
901 Rexton Drive
Oshawa, Ontario
Brand New 40' Oakwood C Model Luxury Living in Tanglewood! Welcome to this 3,556 sq ft of living space in this architectural showpiece by Medallion Developments, located in one of North Oshawa's most prestigious new communities. This designer home blends modern elegance, smart functionality, and refined craftsmanship; perfect for growing or multi-generational families. The striking grey brick and stone exterior offers immediate curb appeal, while a raised double door entry leads into a grand main floor with soaring 12' smooth ceilings, a large coat closet, and a two-way fireplace, a striking architectural centrepiece that adds warmth and drama. The gourmet kitchen is thoughtfully designed with upgraded pantry cabinetry, a chefs desk, and plenty of prep space for entertaining or family meals. A spacious mudroom with garage access flows seamlessly into a main floor laundry room; a rare and convenient touch. Upstairs, a second-floor gallery features a stunning art niche and leads to generous sleeping quarters. The primary suite offers 12' ceilings, his & hers walk-in closets, and a spa-like ensuite that elevates everyday living. A second bedroom with its own ensuite and walk-in closet provides privacy for guests or teens. The partially finished basement includes a 3-piece rough-in and cold cellar, ready for future expansion; ideal for a home gym, rec room, or potential in-law suite. First-time homebuyers may qualify for a GST rebate up to $50,000 (conditions apply). This rare opportunity combines size, style, and thoughtful design in a vibrant, growing neighborhood close to parks, schools, and transit. A must-see masterpiece, move in and elevate your lifestyle today! $50,000 cashback incentive has already been applied to Asking Price* (id:60365)
1211 Wilmington Avenue
Oshawa, Ontario
Luxury Living in Tanglewood! This brand-new 36' Creekwood C model by Medallion Developments offers 2,732 sq ft of exquisitely finished space in one of North Oshawa's most sought-after new communities. First-time buyers may be eligible for a GST rebate of up to $50,000 (conditions apply) a rare opportunity! Showcasing striking grey and taupe brick with stone accents, this home features a raised double door entry, elegant archways, and undeniable curb appeal. Step inside to soaring 12 smooth ceilings on the main level that create an open, airy feel, paired with hardwood flooring and custom oak stairs flowing from top to bottom. The heart of the home is a gourmet kitchen designed for both beauty and function. Complete with quartz countertops, upgraded cabinetry, designer fixtures, a fridge waterline, and gas hook-up for your future chef-worthy range. A two-way fireplace adds warmth and architectural elegance between the living spaces. Upstairs, enjoy 4 spacious bedrooms and 3 full bathrooms, including two ensuites and a Jack & Jill, perfect for growing families or multi-generational living. An oversized second-floor laundry room adds everyday ease. The main floor powder room is both convenient and stylish. The walk-out basement includes a 3-piece rough-in and cold cellar, offering endless potential for future living space, a home gym, or a in-law suite. Direct access from the garage adds even more convenience. Thoughtfully designed and loaded with premium upgrades, this home is move-in ready and built for modern living. Located in a growing, family-friendly neighborhood close to parks, schools, and transit. Don't miss your chance to own one of the most desirable homes in Tanglewood! Cashback incentive has been applied to Asking Price* (id:60365)
30 Wigston Court
Whitby, Ontario
Welcome to 30 Wigston Court! Located in one of Whitby's most desirable family-friendly neighbourhoods, and situated on a premium pie-shaped lot at the end of a quiet cul-de-sac. This home has the location, space and functionality perfect for a growing family! With over 3000 square feet of finished living space, this home has plenty of room for everybody. The grand entryway leads to the large eat-in kitchen and attached family room equipped with a fireplace and walkout to the deck. The main floor also features a separate dining room, living room and library. Upstairs, you'll find all the space you need in the expansive primary bedroom (equipped with an equally large five-piece ensuite). With a seven-piece main washroom and three additional good-sized bedrooms, the upper floor is fully equipped to handle all your family's needs. Please don't take our word for it; come see for yourself! Easy to show, this house must be seen! (id:60365)
70 - 28 Livingston Road
Toronto, Ontario
Rare Townhouse With Breathtaking Lake Views on the Bluffs! Welcome to a truly unique opportunity to own a rarely offered townhouse atop the scenic Bluffs! This spacious, light-filled home offers stunning lake views from multiple rooms, making every day feel like a getaway. Step into the main floor, where an open-concept living and dining area welcomes you with a cozy fireplace and walk-out to a private patio with generous green space perfect for relaxing, entertaining, or enjoying your morning coffee in peace. The bright kitchen offers ample cabinetry and a sunny eat- in breakfast area- ideal for casual dining and weekend brunches. Upstairs, you'll find four sun-soaked bedrooms spread across the second and third floors, all with lake views and a full 4-piece bathroom on each level for ultimate convenience and privacy. The renovated finished basement includes a large family room and a versatile fifth bedroom option with a closet space that can also be easily transformed into a home office, gym, playroom, or media lounge. All of this, just steps from the Historic Guild Park, top-rated schools, shopping, dining, TTC, and GO Transit. This home has it all. Don't miss your chance to live in one of Toronto's most sought-after communities. (id:60365)
409381 Grey Road 4
Grey Highlands, Ontario
Top 5 Reasons You Will Love This Home: 1) Welcome to a one-of-a-kind, newly built estate where timeless elegance meets cutting-edge design, situated on 3.6 private acres, this architectural gem offers over 4,500 square feet of above-ground living space, meticulously crafted for discerning buyers who appreciate refined finishes, grand scale, and luxurious details 2) From the moment you arrive, the stone exterior and triple car garage hint at the level of excellence within, make your way onto the covered front porch and through custom double doors with decorative glass inserts into a breathtaking foyer with porcelain 12"x24" tiles underfoot and soaring 24' ceilings set the tone for the awe-inspiring interior, where natural light pours through floor-to-ceiling windows in the foyer, living/dining, and family rooms 3) Designed for entertaining and everyday indulgence, the open-concept layout flows seamlessly into an expansive living/dining area and a spectacular chef's kitchen, where no detail has been overlooked, with stunning quartz countertops and waterfall island, gas range, built-in oven and microwave, double sinks, and a large walk-in pantry with direct garage access 4) Five stunning bedrooms, each with a designer ensuite and walk-in closet, provide personal sanctuaries for every member of the household, while the main level principal suite offers convenience and luxury with its spa-like bath and custom walk-in closet, alongside an office on the main level; upstairs you'll find a second principal suite, along with three more bedrooms, a large laundry room, and a catwalk that enhances the homes 5) This home features amenities throughout with an elevator, LED colour-changing lighting, smart frameless mirrors, built-in surround sound, dual furnaces and AC systems for year-round comfort, and a pool and cabana permit available. 4,538 above grade sq.ft. plus an unfinished basement. *Please note some images have been virtually staged to show the potential of the home. (id:60365)
3909 - 426 University Avenue
Toronto, Ontario
Welcome to Residences at RCMI! Located in the heart of Downtown Toronto. Great Investment Opportunity with Stable Rental Income with Long-Term and Respectful Tenant (4+ years lease)! Floor-to ceiling windows, 9 foot high ceilings, newly renovated laminate flooring. With a 99 Walk Score and 100 Transit Score, the St. Patricks Subway Station is at your doorstep. Minutes away from renowned universities (UofT, TMU, OCAD) and the Financial and Entertainment Districts, Nathan's Phillip Square, Toronto Eaton Centre, Kensington Market, and Chinatown. Conveniently located close to Mount Sinai and Toronto General Hospitals. Unbeatable Location, Safe and Quiet Neighborhood, and Gorgeous Unit! Come take a look! (id:60365)
1409 - 15 Maitland Place
Toronto, Ontario
Step into this fantastic, south-facing condo flooded with natural light from floor-to-ceiling windows. At 839 square feet, this spacious unit offers unobstructed views of the city and courtyard. This unit features contemporary design colours and is fully wired with an Ethernet and speaker system. The building itself is newly renovated and meticulously maintained, with 24-hour security for your peace of mind. Enjoy an endless list of amenities, including a rooftop terrace, indoor pool, and courts for tennis, squash, racquetball, and basketball. The location is truly ideal, placing you in the heart of the city and just a short walk to shops, the TTC, restaurants, and the Village. (id:60365)
3016 Bathurst Street
Toronto, Ontario
3016 Bathurst Street is a mixed-use property in one of Toronto's busiest and most affluent areas in mid-town Toronto ( Bathurst & Lawrence). The main floor features a prominent retail space with strong street exposure. A finished basement adds functional space ideal for storage or future income potential. The second floor offers a well-maintained, tenant-occupied two-bedroom residential unit, providing steady rental income. Building comes with rear surface parking. Located on a high-traffic stretch of Bathurst, surrounded by established businesses,schools, and transit, this property benefits from constant foot and vehicle traffic. Green P Parking directly in front enhances accessibility for both tenants and customers. an ideal opportunity for investors or end-users seeking prime urban real estate in a vibrant, growing area. (id:60365)
304 - 3 Mcalpine Street
Toronto, Ontario
Spacious 1+1 Condo In The Centre Of It All, While On A Quiet Residential Street. Amazing Layout, Large Den That Works As 2nd Bdrm. Spacious Kitchen, 2 People Can Cook Here. Granite Counters, Tons Of Cabinet Space. Rich Hardwood Floors, Floor-To-Ceiling Windows. Juliette Balcony.Spa BathroomWith Marble And Soaker Tub, Walk-In Glassed Shower. Lrg Locker+Parking Space, Party Room, Gym & Visitor Suites. 24Hr Concierge InLuxury Yorkville Bldg Steps To Summerhill, Rosedale, Shops, & Restos. (id:60365)
1506 - 181 Sterling Road
Toronto, Ontario
Be the first to come home to this gorgeously styled 1 Bed + Den boutique condo with unobstructed south views. Enjoy a relaxing evening with friends on the large, south-facing balcony overlooking the downtown skyline after preparing dinner in your modern, beautifully designed kitchen with stone countertops and stainless steel appliances.Take advantage of the building amenities, including concierge service and parcel storage, wellness centre, yoga/Pilates studio, gym/weight room, rooftop terrace with BBQ, co-working indoor lounge, and pet-friendly play area. Head out for the afternoon or evening in a neighbourhood filled with incredible restaurants, shops, cafés, and breweries with commuting options all within walking distance. With a 96/100 Bike Score and a 100/100 Transit Score, getting around is effortless. Locker included. (id:60365)
2610 - 70 Temperance Street
Toronto, Ontario
Welcome To INDX Condos In The Heart Of Toronto's Financial District! Bright & Functional 1-Bdrm Suite On The 26th Floor W/ Southeast Exposure & Floor-To-Ceiling Windows. Features 9 Ft Smooth Ceilings, Engineered Hardwood Floors, Spacious Balcony, & Modern Kitchen. Spectacular Building Amenities Include Fitness Centre, Yoga Room, Golf Simulator, Poker Room, Movie Theatre, Library, Party Room, Guest Suites & Outdoor Terrace W/ BBQs. Ensuite Laundry. Direct Access To The PATH. Steps To TTC, Eaton Centre, City Hall, Hospitals, Shops, Restaurants & More! (id:60365)













