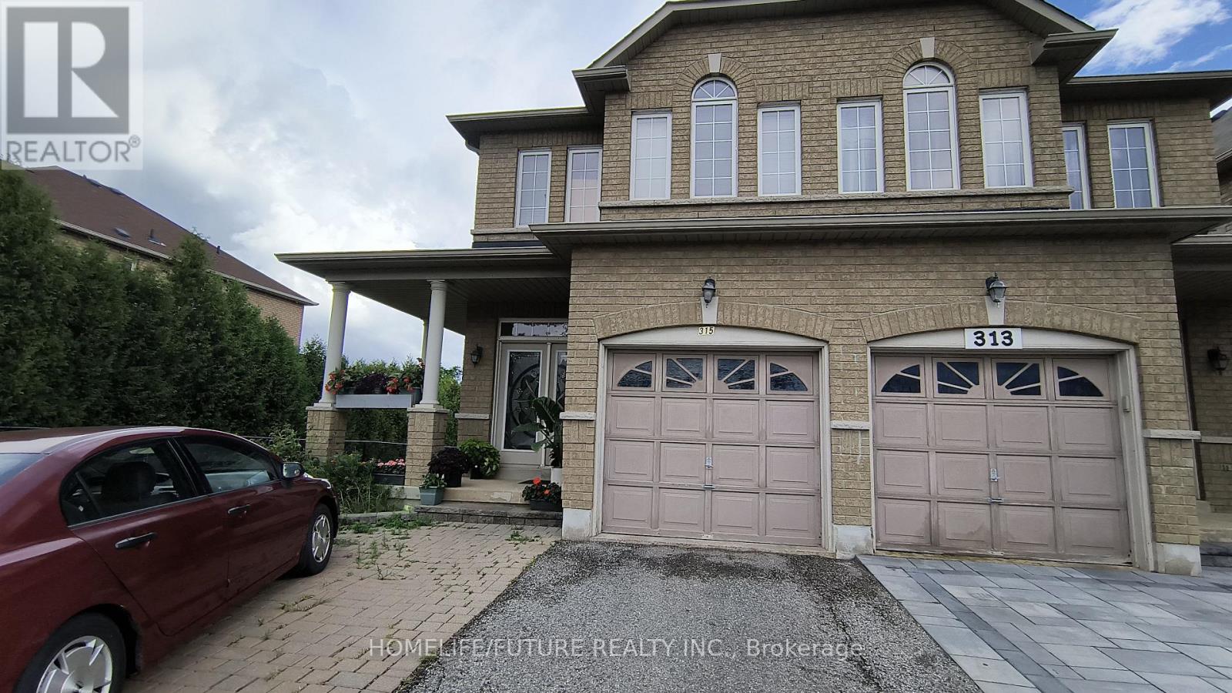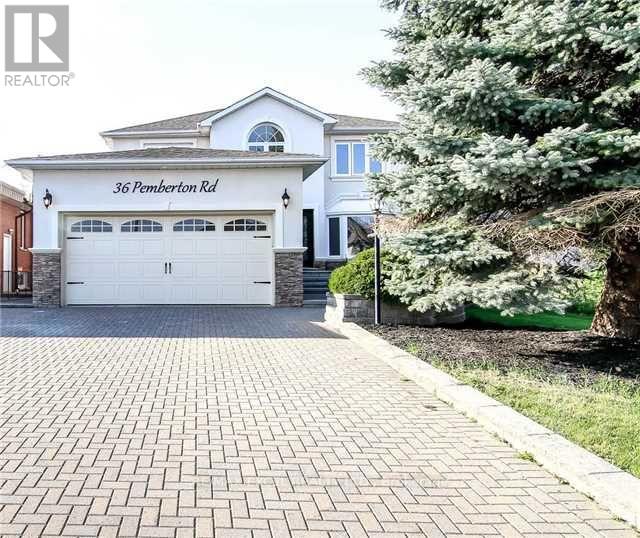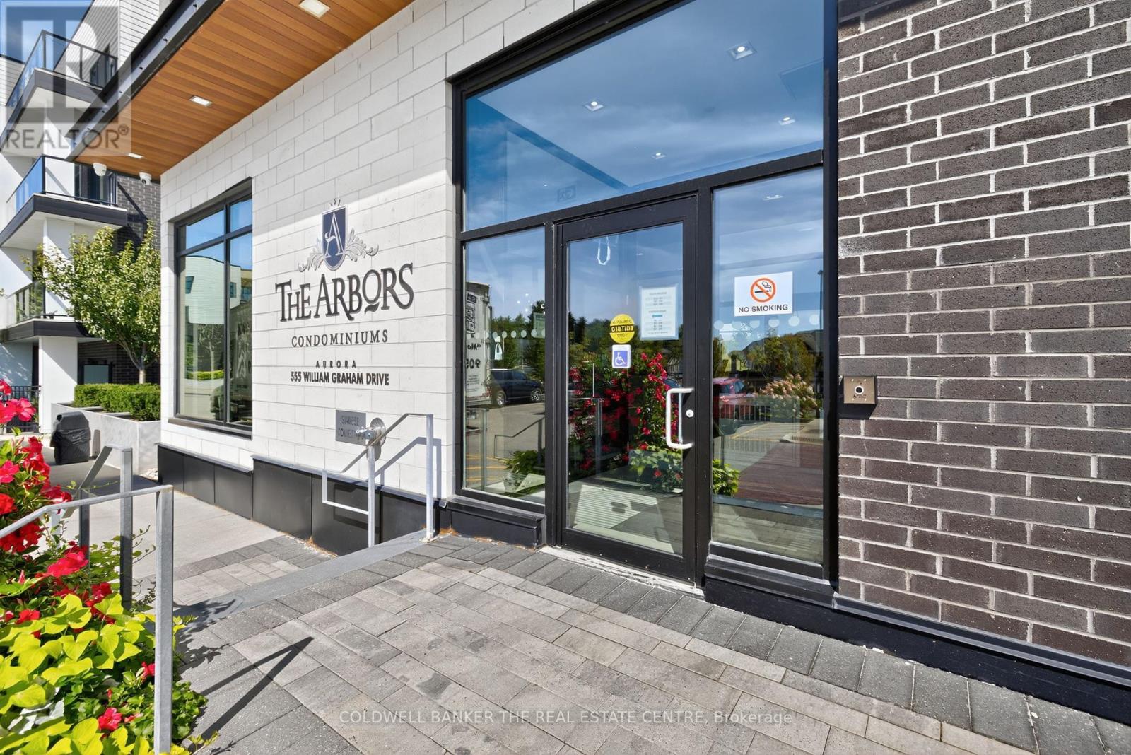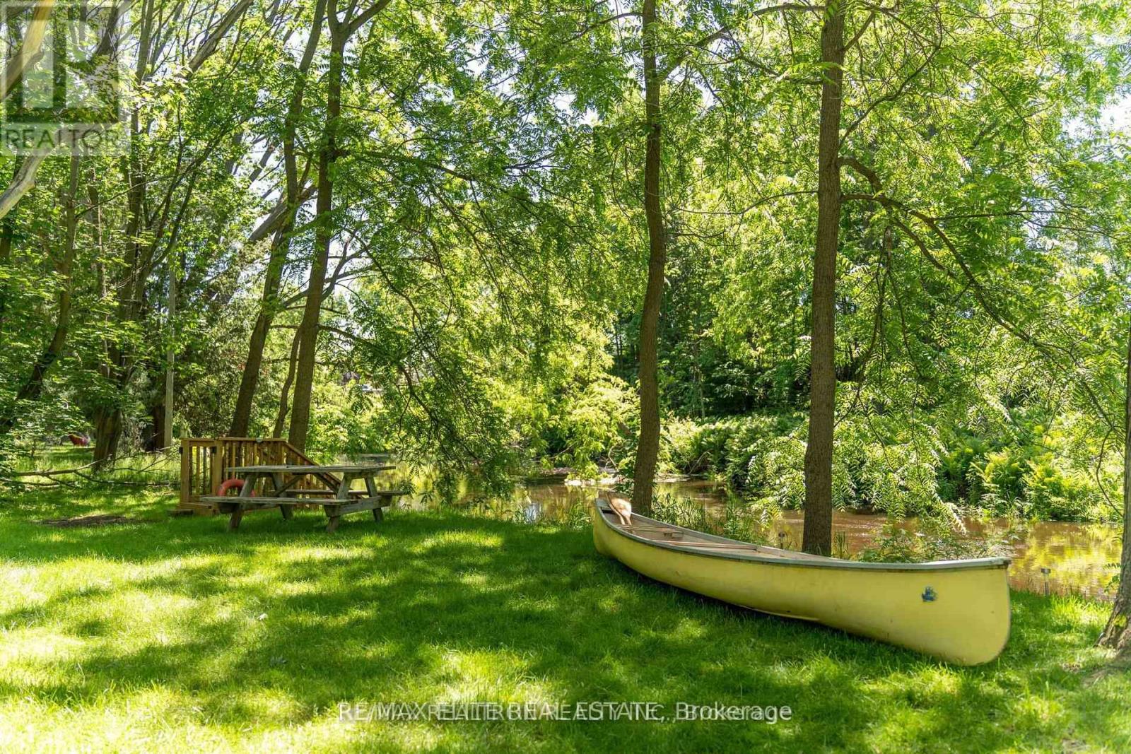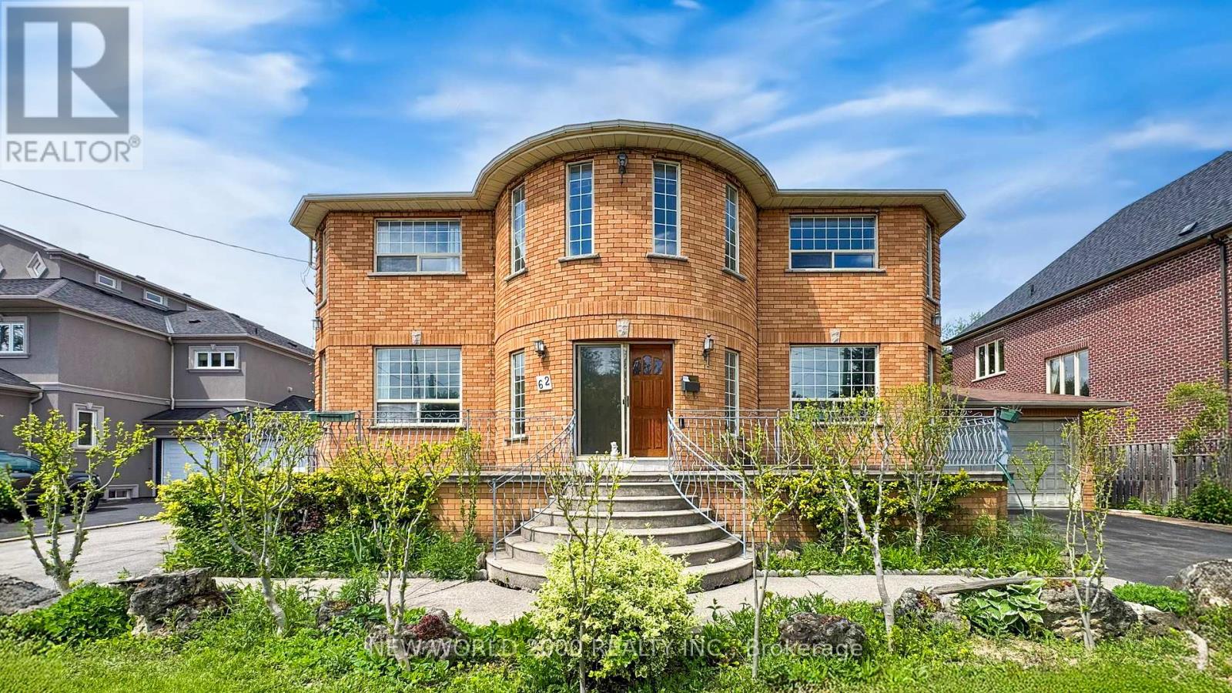393 Paliser Crescent S
Richmond Hill, Ontario
Stunning Fully Renovated Family Home In The Harding Community Of Richmond Hill That Perfectly Blends Modern Luxury With Everyday Functionality. This Thoughtfully Designed Turnkey Property Features 3+2 Spacious Bedrooms And 4 Elegant Bathrooms, Making It Ideal For Families Or Those Looking For Additional Space. The Heart Of The Home Is The Open-Concept Living Room And Kitchen, Boasting Soaring 12-Ft Vaulted Ceilings That Create An Airy, Expansive Feel. The Brand New Kitchen Is A True Showstopper, Complete With Quartz Countertops, A Matching Quartz Backsplash, An Oversized Island With Waterfall Edges On Both Sides, Pendant Lighting, And All-New Appliances. Engineered Hardwood Flooring Flows Seamlessly Throughout The Home, Complemented By Stylish Pot Lights, Dimmers, Under-Cabinet Lighting, And Upgraded Vanities. The Dining Room Includes Custom Built-In Shelving And Cabinetry For Additional Storage Space. Enjoy Relaxing In The Enclosed Glass Sunroom With Direct Access To The Deck In The Backyard, Perfect For Hosting! Downstairs, The Upgrades Continue In The Basement With An Open-Concept Recreation/Family Room With Pot Lights, Engineered Hardwood Flooring, A 3-Piece Ensuite Bathroom In One Bedroom And An Elegant Sliding Door For Easy Access To The Second Bedroom That Can Be Doubled As An Office Or Guest Space. Every Detail Has Been Carefully Considered, From The Brand New Furnace And Air Conditioning System To The High-Performance Panasonic 3-Speed Fans And Hardwired Ring Doorbell. The Home Also Features A Dedicated Electric Vehicle Charger For Added Convenience. With Brand New Bathrooms, Brand New Custom Lighting Throughout, And Both Beauty And Practicality At Every Turn, This Move-In Ready Home Is An Exceptional Opportunity In A Desirable, Family-Friendly Neighbourhood Close To Top-Rated Schools, Parks, And Amenities. **Listing Contains Virtually Staged Photos.** (id:60365)
315 Elson Street
Markham, Ontario
Location! Location! Absolutely Stunning Semi-Detached House On A Premium Corner Lot Located In A High Demand Prime Area Of Cedarwood Community, This Bright Sun Filled Home Features 3+1 Large Bedrooms, 4 Bathrooms, With Wrap Around Porch, Double Door Entry, Lots Of Windows! 9'Ceilings, Hardwood Floors T/O, Oak Staircase, Separate Entrance To Finished One Bedroom Basement With Kitchen & 3Pc Bath. Enjoy The Backyard Backing Onto Green-Space. Walking Distance To Public Transit, Groceries, Banks, Parks, Schools, And Much More! $155 Monthly Fee For Snow Removal & Landscaping. (id:60365)
6 Jessica Antonella Street
Markham, Ontario
Beautiful townhouse located in Minto Union Village, featuring a brand-new build with extensive upgrades. Elegant hardwood flooring on the main level and 9ft ceilings on the ground floor create a spacious feel. The contemporary open-concept kitchen offers custom cabinetry, quartz countertops, and a breakfast area with walkout to the backyard. The primary bedroom boasts a 5-piece ensuite, while the finished basement provides additional living space. Enjoy the convenience of direct access from the garage. Ideally situated within walking distance to the community centre, library, parks, top-ranking Pierre Elliott Trudeau High School, public transit, and more. A must-see home! (id:60365)
49 Riley Reed Lane
Richmond Hill, Ontario
Welcome to this 1-Year-New Fully Furnished Freehold Townhouse in Prime Richmond Hill Jubilee Towns by Arista Homes! Available for lease. This beautifully designed home offers stylish, turnkey living in one of Richmond Hills most desirable communities. The lease includes den on the ground floor, 2nd floor featuring a bright living and dining area, a gourmet kitchen with stainless steel appliances, central island, powder room, and walk-out to a large private deck perfect for entertaining. The 3rd floor offers 3 spacious bedrooms and 2 full bathrooms, including a primary retreat with ensuite. Tenants will also enjoy full size driveway and a garage parking for total 2 cars. Located steps from Richmond Green Park, Richmond Green Secondary School, Costco, and with easy access to Hwy 404, this fully furnished home combines comfort, convenience, and modern design perfect for those seeking a move-in ready lifestyle. Don't miss this rare lease opportunity! (id:60365)
Lower - 36 Pemberton Road
Richmond Hill, Ontario
Welcome home to this rarely available, bright and spacious fully furnished basement apartment located in the heart of North Richvale, one of Richmond Hills most desirable and family-friendly neighborhoods. This beautifully renovated open-concept suite features a private separate entrance, a modern kitchen, a comfortable bedroom plus a small office area, a full bathroom, and in-suite laundry for your convenience. Enjoy stylish finishes throughout and a layout designed for both comfort and functionality. Just minutes away from Hillcrest Mall, parks, shopping, the GO Station, YRT transit, and more everything you need is right at your doorstep. The unit comes Fully furnished and fully equipped with a fridge, stove, microwave, washer/dryer, all light fixtures, and window coverings. Tenant is responsible for 1/3 of all utilities and must have liability insurance. No pets or smoking of any kind are permitted. This is the perfect space for a professional or couple looking for comfort, convenience, and a quiet neighborhood to call home. (id:60365)
351 - 555 William Graham Drive
Aurora, Ontario
Step into smart luxury at The Arbors in Aurora. A boutique-style, 4-storey condo offering smart luxury living in one of York Regions most desirable communities. Rarely offered, Suite 351 boasts a coveted west-facing view, capturing sweeping skyline vistas over luxury townhomes, lush forest, and breathtaking sunsets all from your private balcony. Its the perfect spot to enjoy your morning coffee or unwind with your favourite drink at days end. With over 700 sq. ft. of well-designed living space and soaring 9 ft smooth ceilings, this 1 bedroom + den condo blends style, comfort, and functionality. Modern upgrades include quartz countertops, LED pot lights, under-cabinet lighting, smart switches, and a Nest thermostat complemented by a brand-new AC system installed in May 2025. Voice-controlled SMART lighting throughout adds convenience to everyday living. The Arbors offers an impressive collection of amenities: a fitness centre, party room with adjacent BBQ/garden patio, bike storage, storage locker, guest suites, meeting room, quiet lounge, dog spa, and a premium parking space located directly beside the main elevator. A full-time concierge adds peace of mind, while nearby trails and cycling paths invite you to explore the surrounding natural beauty. Ideal for professionals, downsizers, or first-time buyers, Suite 351 is move-in ready and perfectly designed for todays connected lifestyle blending smart technology, modern style, and the tranquility of nature. (id:60365)
130 Royview Crescent
Vaughan, Ontario
Welcome to 130 Royview Crescent, a Beautifully Maintained Family Home Situated on a Wide, Premium 42ft x 99ft Lot in the Highly Sought-After Vellore Village Community. This Property Offers Tremendous Flexibility with a Self-Contained 2-Bedroom, 1-Bath Basement Apartment Featuring Its Own Kitchen and laundry, with a Separate Garage Entrance Perfect for In-Law Use or Rental Income Opportunities. The Backyard Has Been Fully Renovated into a Private Entertainment Oasis with a Modern, Low-Maintenance Design Ideal for Relaxation and Gatherings Year-Round. Recently Updated with Fresh Interior Paint (2025) and a Brand New Driveway (2025), This Home is Move-In Ready. Inside, Discover a Bright and Functional Layout with Spacious Living and Dining Areas, a Cozy Family Room, and a Well-Appointed Kitchen. Upstairs, Generously Sized Bedrooms Provide Ample Space and Comfort for the Entire Family. The Location is Exceptional, Surrounded by Highly Ranked Schools Including St. Gregory the Great (Gifted Program), Westmount Collegiate (Arts), Maple High (IB), and Father Bressani (AP). Everyday Convenience is at Your Fingertips with Longos, Fortinos, No Frills, Walmart, Home Depot, Parks, Restaurants, and Shopping Nearby. Cortellucci Vaughan Hospital, Vaughan Mills Mall, Canada's Wonderland, and Hwy 400 Are All Within Minutes, Offering Unmatched Accessibility for Work, Travel, and Leisure. This Home Perfectly Combines Lifestyle, Location, and Value. An Ideal Choice for Families Looking to Settle in One of Vaughan's Most Coveted Neighbourhoods! (id:60365)
133 Aikenhead Avenue
Richmond Hill, Ontario
Discover the highly sought-after Westbrook community, where convenience meets a top-ranking school zone! Close to Ontario No.1-Ranked St. Teresa of Lisieux CHS, Perfect 10.0 rating! And Richmond Hill HS; Just steps to Trillium Woods PS. *This 11-year-old home sits on a quiet street with a desirable south exposure all day with natural lights *Professionally finished walk-out basement with 9' high ceiling, separate entrance, brand-new kitchen, 4-piece bathroom, and 1-bedroom apartmentideal for generating rental income or accommodating extended family *Main floor features 9' high ceilings, pot lights, and gleaming hardwood floors *Upgrade chef-inspired, open-concept kitchen boasts granite countertops, center island, and a stylish backsplash *A bright family room with large windows and a cozy fireplace creates the perfect space for gatherings *Upstairs offers 4 spacious bedrooms and 3 full bathrooms, plus an office nook perfect for working from home or as a homework station *The primary bedroom impresses with 2 walk-in closets and an additional laundry station for ultimate convenience. (id:60365)
357 Baldwin Road
Georgina, Ontario
Open house this Saturday, visit the property and determine its value based on your own assessment. Almost 1 acre , surrounded by a golf course. A rare riverfront family home just 45 minutes from Toronto. Nestled in a mature primary residence community with urban like services such as school bus , garbage pickup service at your doorstep, this property offers the perfect setting to grow your family. The expansive lot provides room for gardens, play areas, and even raising chickens alongside your dogs all with the Black River as your backyard. Enjoy an active outdoor lifestyle with paddling, hiking, and running. Beyond the gates, an enchanting 1.5-storey residence is tucked into the ravine, surrounded by lush greenery and complemented by a striking three-tier deck and private dock, newly built in 2022. With over 204 feet of frontage and 220+ feet backing directly onto the river, the setting is both expansive and serene. Every detail evokes the feeling of a private retreat, where nature and elegance exist in harmony.Here, you enjoy the rare privilege of park-like living while remaining just 10 minutes from Keswick and Sutton. Leisure is at your doorstep: fish from your own shoreline or paddle with ease to downtown Sutton and Lake Simcoe with a single portage. (id:60365)
106 - 180 Dudley Avenue
Markham, Ontario
Renovators Dream! This spacious 2-bedroom, 1-bathroom unit offers a rare opportunity to create your ideal living space. Featuring generous principal rooms, a bright and airy layout, and a walk-out balcony off the living room, the potential here is endless. Enjoy the convenience of an ensuite laundry area, 1 car parking, and a storage locker. Everything is being sold in "As Is Condition", giving you the freedom to fully renovate to your taste. Maintenance fees include all utilities. The building's lobby and hallways have been recently renovated, adding value and appeal to this potentially excellent investment. Don't miss this chance to reimagine a space in a well-maintained building! (id:60365)
331 - 2075 King Road
King, Ontario
1 year free Wifi. Welcome to the luxurious king terrace Condos! Set amidst multi-million dollar homes, this condo offers unparalleled value. Blinds would be installed. You're just steps away from Shopping, Grocery, Restaurants, bus access, and Highway routes. This lavish residence provides a wealth of upscale amenities, including a grand lobby, 24/7 concierge, cutting-edge fitness center, a serene yoga space, shared workspace for both private and social gatherings, and more! Elevate your lifestyle in this exclusive condominium! You don't want to miss it ! (id:60365)
62 Langstaff Road W
Richmond Hill, Ontario
You can'y beat the location of 62 Langstaff Rd W. This custom-built over 4000 square foot home was built to last, with steel beam construction and cement floors, making this a solid-built home. This 5-bedroom home, in the South Richvale area gives you easy access to shopping, dining, entertainment, easy access to hwy 7, hwy 407, and transit, including GO Bus and train. The large kitchen allows for a large family to get together with everyone sitting around the table. The property has a separate, over 2000 sq feet, workshop with 3 large garage doors, 2 gas heaters, 1 indoor, and 1 outdoor vehicle in-ground hoist (as is condition) The workshop is perfect for a car enthusiast, turn this into a dream car Garage. it also has a 3-piece bathroom, rough-in for a kitchen and a mezzanine for additional storage. 2 Driveways allow for many vehicles to be parked and easy access to the backyard and the workshop. **EXTRAS** Ac unit 2024, Furnace 6 year, Furnace in greenhouse, storage on side of garage included (id:60365)


