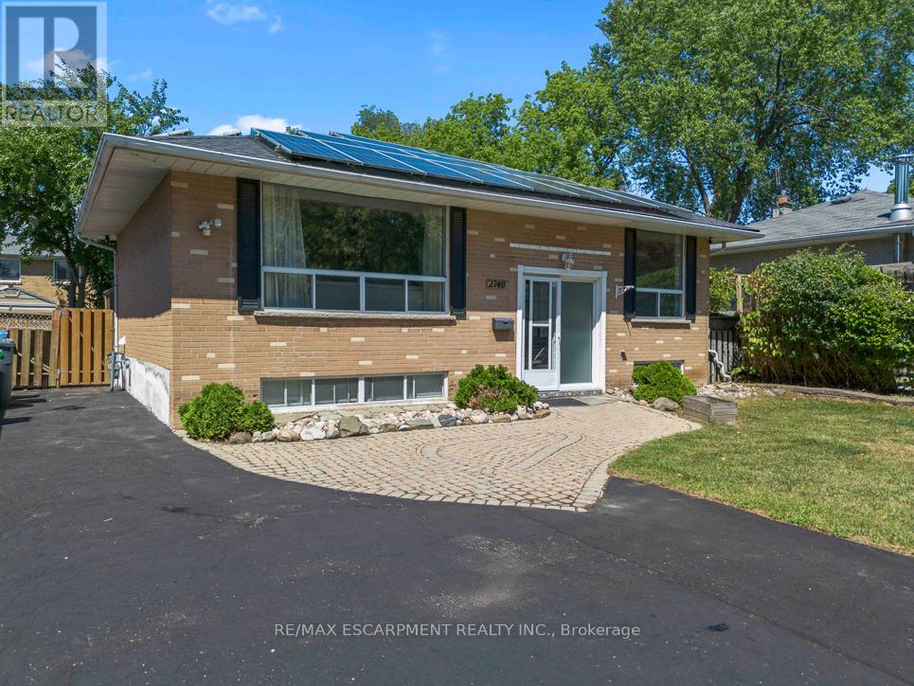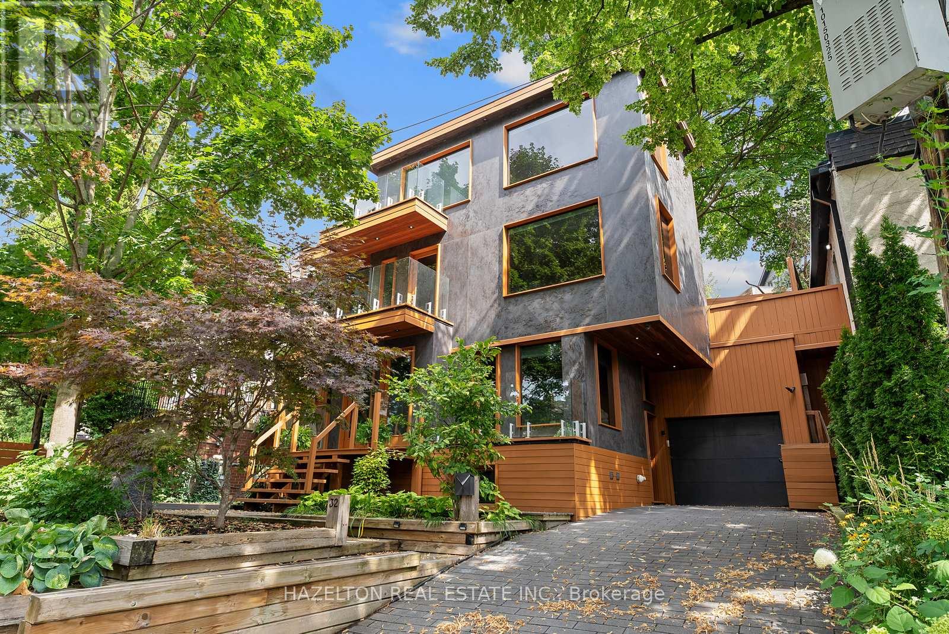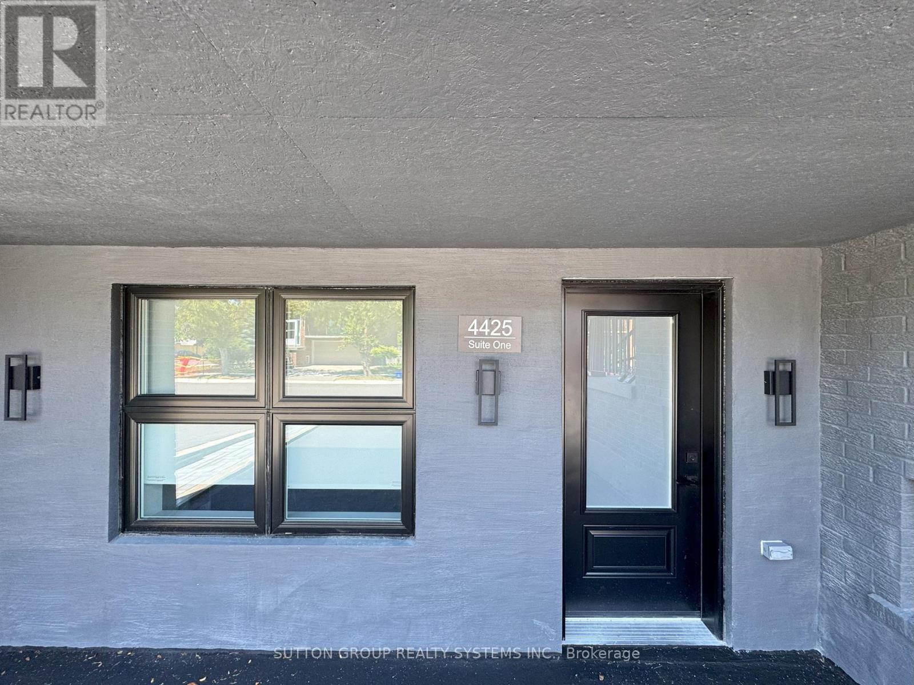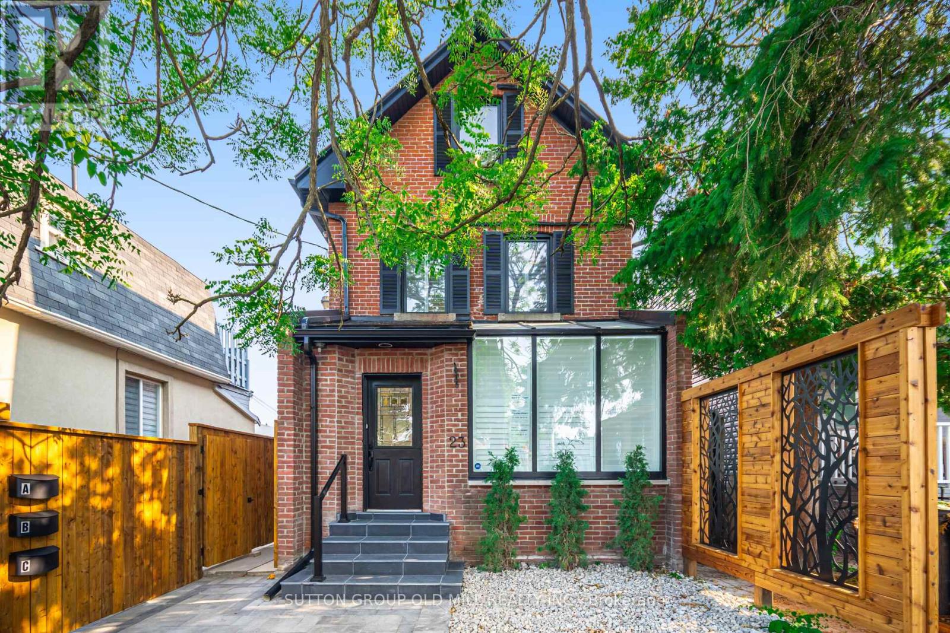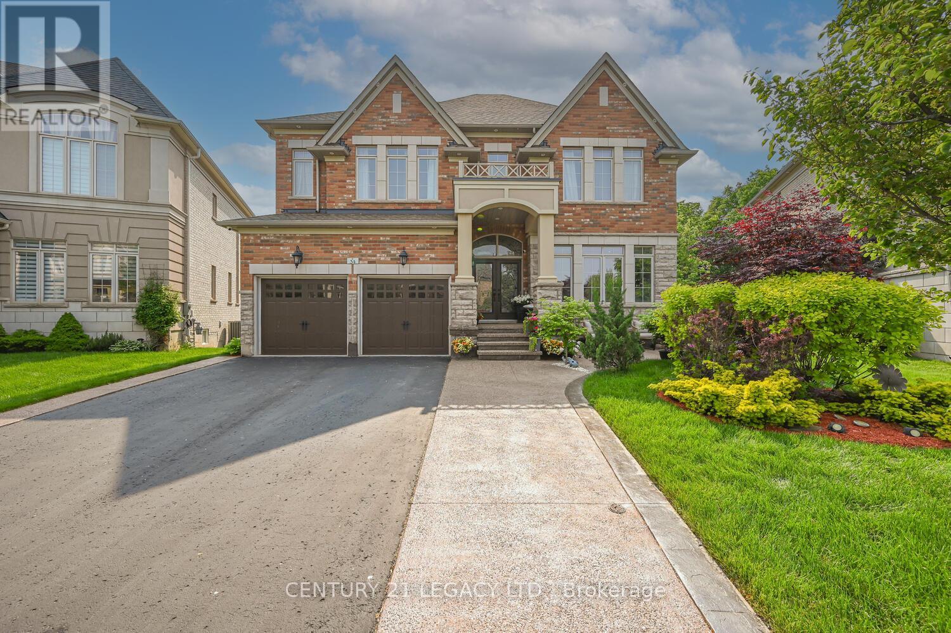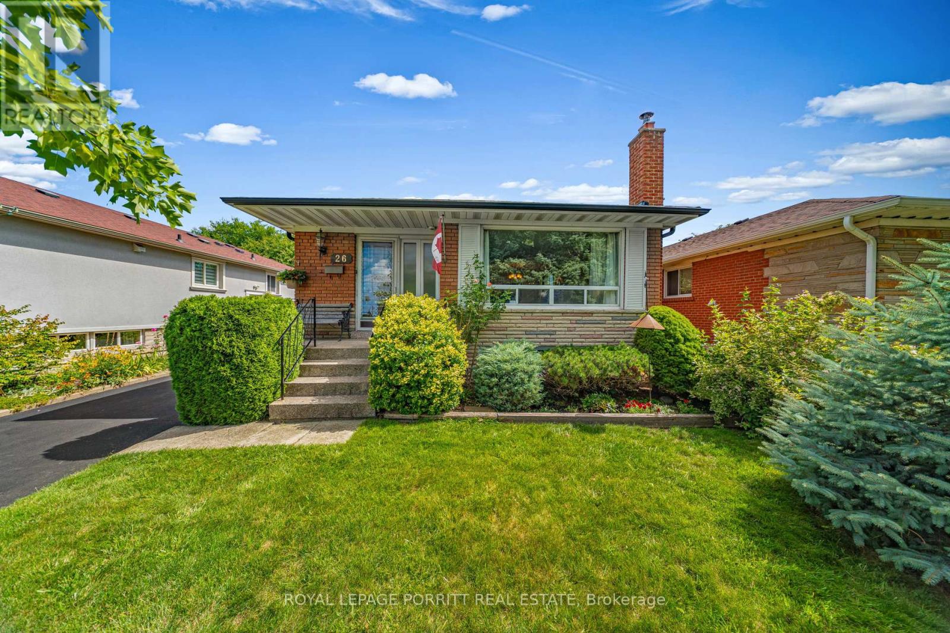2749 Truscott Drive
Mississauga, Ontario
Welcome to 2749 Truscott Drive, a beautifully maintained 3+1 bedroom, 2 full bath home in the heart of Clarkson. Situated in a prime pocket on a wide lot with a double-wide driveway, this property offers space, comfort, and convenience. The bright main level features a functional layout with hardwood flooring throughout, generous principal rooms, and a seamless flow ideal for everyday living. The lower level boasts a versatile income/nanny suite with its own bedroom, full kitchen, full bath, and private living space - perfect for extended family or rental potential. Step outside to enjoy the large backyard, an ideal setting for entertaining, play, or creating your dream garden oasis. This move-in ready home offers incredible value and flexibility, making it a perfect opportunity for first-time buyers, growing families, or savvy investors. Located near top schools, parks, shopping, and transit, this is your chance to own in one of Clarkson's most desirable neighbourhoods. (id:60365)
32 Regal Road
Toronto, Ontario
Located in Torontos sought-after Regal Heights neighbourhood, this rare duplex offers a modern sanctuary where architecture and nature meet in perfect harmony. Nestled among mature trees and framed by curated landscaping, it provides a private retreat unlike any other in the city. The exterior is finished with unique porcelain tile, while the balconies are enclosed by sleek glass railings, and the floors throughout are crafted from exotic tiger wood. Warm wood accents soften sleek contemporary lines, grounding the design in natural beauty.Each unit has its own unique character. The upper suite welcomes you with abundant natural light, floor-to-ceiling windows, and dual skylights. Its open-concept layout captures serene treetop views from every room. The primary suite is a tranquil retreat with spa-inspired finishes, six private walkouts, and an unfinished rooftop terrace awaiting your personal touch.The main-floor suite features 2 bedrooms, with the 2nd currently used as a den, newly updated kitchen with brand-new appliances and a private balcony, perfect for enjoying morning coffee.The basement includes its own suite, offering even more flexibility with a separate entrance, kitchenette, high ceilings, and natural light, making it ideal as an in-law suite or a third income-generating unit. A turnkey property offering charm, flexibility, and prime location, it is ideal for multi-generational living or rental income with lasting value. Perfectly situated steps from cafés, restaurants, and shops, with easy access to the Annex, Corso Italia, Ossington, parks, schools, and community amenities. The sellers do not represent or warrant retrofit compliance with respect to the multiple residential units. (id:60365)
Lower - 4425 Curia Crescent
Mississauga, Ontario
A MUST SEE! This Meticulously Renovated Main Floor Unit, Nestled Within A Serene Low-Rise Building Comprising Just Two Exclusive Residences. Located In The Heart Of Mississauga, This Spacious 3-Bedroom, 3.5-Bathroom Haven Seamlessly Combines Elegance, Privacy, And Modern Functionality, Making It An Ideal Retreat For Discerning Professionals Or Growing Families Who Value Comfort And Convenience. Step Inside To Find Three Generously Proportioned Bedrooms, Each Boasting Its Own Private Ensuite Bathroom, Ensuring Ultimate Privacy And Relaxation For All Occupants. An Elegant Powder Room, Conveniently Situated Adjacent To The In-Unit Laundry. The Gourmet Kitchen Is A Chef's Delight, Equipped With All-New, Top-Of-The-Line Stainless Steel Appliances. Throughout The Home, Premium High-End Blinds Provide A Polished, Sophisticated Aesthetic. Entertain With Ease In The Built-In Dining Area, Featuring Luxurious Banquette Seating That Comfortably Accommodates Up To Eight Guests. Enjoy Complete Autonomy With Independent Utilities And Private Laundry Facilities. Sliding Patio Doors Open To A Backyard With Dedicated Water And Electrical Connections. Touch Of Sophistication And Practicality To Daily Routines. This Property's Unbeatable Location Places You Less Than Five Minutes From The Vibrant Square One Shopping Centre, With Immediate Access To Highways 403 And 410A Commuters Dream! Close To Parks, Top-Rated Schools, Restaurants, And Essential Amenities, Ensuring A Well-Rounded Lifestyle In One Of Mississauga's Most Sought-After Neighborhoods. This Rare Gem Delivers The Warmth And Comfort Of A Family Home With The Luxurious Feel Of A High-End Condominium, All In A Prime Location That Balances Urban Accessibility With Suburban Tranquility. Don't Miss The Opportunity To Elevate Your Envision Your Future In This Beautifully Appointed Main Floor Retreat. (id:60365)
54 Braidwood Lake Road
Brampton, Ontario
Welcome To This Beautifully Maintained Detached Double-Garage Home Sitting On An Impressive 45+ Ft Wide And Approx. 121 Ft Deep Lot In The Highly Desirable Heart Lake West Community, Just Steps From The Famous Loafers Lake Recreation Centre. This Home Is Well Kept By The Original Home Owner. The Huge Driveway Easily Fits Up To 4 Cars With 2 Car Can Be Parked In The Garage. The Main Level Offers A Bright Living Room Attach With A Beautiful Balcony , Formal Dining Area, A Cozy Breakfast Space, And A Functional Kitchen. Upstairs, You'll Find 3 Generous Bedrooms, Master Bedroom Includes His And Her Closet , A Primary Suite With Ensuite Bath. The Lower Level Boasts A Comfortable Family Room Along With Wood Fireplace And A Den Which Can Be Used As An Office Or Extra Bedroom , And A Full Bathroom With Sep Laundry. Major Renovations Done In The Previous Years Includes Pot Lights In Living Area ,Roof Replaced ( 8-9 Years Ago), All High Efficiency Windows (10 -15 Years ), Patio Door (2024), Main Bathroom Tub, Toilet Seat, Leaf Guards(2023), Driveway Paved (2023), Tank Less Water Heater ( 2 Years ), Furnace (5 Years), Refrigerator (2024) Stove (2022). The Fully Finished Basement Includes 2 Bedrooms, A Storage Room, And Plenty Of Space For An Individual Setup. This Spacious Home Features A Separate Basement Entrance From The Garage, Ideal For Extended Family Or For Privacy. Step Outside To Your Extra-Deep Backyard, Complete With Shady Mature Tree, Gazebo, Vegetable Garden, Tool Room And Your Own Personal Flower Garden Perfect For Summer Gatherings. House Has Central Vacuum For Convenience. A Rare Opportunity To Own A Property With This Much Space, Parking's, And Potential In One Of Brampton's Most Sought-After Neighborhoods! Over All It's A Perfect Home For A Family To Enjoy At A Very Affordable Price. Visit With Confidence And Explore. Thanks. (id:60365)
2 - 23 Maria Street
Toronto, Ontario
Main Floor Luxury Suite in The Junction Renovated 1-Bedroom with Private Yard & Parking!Welcome to Junction living at its best! This newly renovated main floor 1-bedroom, 1-bathroom suite offers a rare combination of privacy, space, and modern design.Includes: Private entrance no shared access. Walk into a large foyer with your own closet.Exclusive fenced yard professionally completed with patio + low-maintenance artificial turf. Just finished, it is waiting for you to create your own outdoor dream space. Also includes a gas BBQ hookup. Your own private parking pad just steps from your suite door, off the laneway easy to get to, easy to park in a large spot.The suite is bright with an open layout with windows on 3 sides.Stunning kitchen with stainless steel appliances, granite counters & abundant storage. If you love to cook and entertain, this space is perfect!Separate heat pump to control your own heating & A/C, no more being too cold or too hot!Spacious bedroom fits a king-sized bed with tons of windows that include California shutters + features a massive walk-in closet (5'4" x 7'4") feel pampered every day when you wake-up.Brand new ensuite washer/dryer!Hardwood floors throughout and quality finishes make this space feel like a true home. A thoughtful renovation, just finished, with attention to detail, this suite offers exceptional comfort, style, and convenience in one of Toronto's most desirable neighbourhoods. Theres nothing like it in The Junction! Hydro is separately metered.Gas & water billed at 20% of total (shared utilities).Steps to The Junction neighbourhood, it gives you instant access to shops, restaurants, TTC, & more. Enjoy the farmers market over the summer, the vibrant neighbourhood, & more minutes away. By choosing this suite, you are choosing a fabulous lifestyle in a luxury suite.This is not your typical rental - come experience the difference at 23 Maria Street! Legal apartment. Furniture photos virtually staged. (id:60365)
117 - 48 C Line
Orangeville, Ontario
Stunning Corner Lot Detached Home | 3 Bed | 2.5 Bath | 2332 Sq Ft | Built in 2017. Welcome to this beautiful detached corner lot home in the heart of Orangeville, offering 2332 sq ft of elegant living space (as per MPAC). Built in 2017, POTL FEE $172 this bright and spacious 3 bedroom, 2.5 Bathroom home is located in one of the town's most desirable neighborhood. Step into a generously sized family room featuring hardwood floors, soaring ceilings, and large windows that flood the space with natural light. The modern kitchen boasts stainless steel appliances, a dedicated breakfast area, and double sliding doors leading to a private backyard - perfect for family gatherings and outdoor entertaining. (id:60365)
13 Blueridge Square
Brampton, Ontario
Find your forever home in the heart of Brampton's most sought-after community, Heart Lake! This family-friendly gem is perfectly situated near spectacular schools and all amenities. Begin your mornings in tranquility on the cozy 3-season porch before stepping into the spacious main floor. The inviting living room boasts a warm gas fireplace, while the eat-in kitchen opens to a stunning backyard oasis, complete with a serene waterfall pond. Offering 4+1 bedrooms and a finished basement with nanny suite potential, this home provides incredible flexibility for your family. Updated Siding, Newer HVAC, Upper Washroom 2021, Mail delivery to door! (id:60365)
58 Gamson Crescent
Brampton, Ontario
Welcome to Your Dream Home - 7 Bedrooms | 5 Bathrooms | Legal Basement | Over 4,100 Sq Ft of Living Space. Step into luxury & comfort with this stunning home in the newer, family-friendly community of North Brampton. Nestled on an impressive 47ft wide lot, this home offers over 2,900 sq ft above ground & a total of 4,100+ sq ft of thoughtfully designed living space ideal for large or multi-generational families. Interlock (2022), furnace (2021) & elegant curb appeal that sets the tone for what's inside. The Main Level comes with- 9 ft ceilings & a seamless layout that balances openness & privacy, A private family room, tucked away for cozy evenings & quiet moments, Spacious living & dining areas perfect for entertaining guests, A well-appointed kitchen with gas stove (2022 - has multifunction oven air-fry, bake & more), & plenty of space for multiple chefs, Remote-controlled upgraded blinds on all main floor windows, Convenient main floor laundry with twin tub washer & smart closet space, A versatile office/den space at the entrance ideal for work-from-home setups. The Second Level Comforts the owners with 5 generous bedrooms, including a grand primary suite with a walk-in closet & spa-like 5-pc ensuite. Sun-drenched interiors with multiple large windows throughout. 3 full bathrooms, each featuring double vanities perfect for busy mornings. Additional features include a fully legal 2-bedroom basement apartment with a full kitchen, large living area, & abundant closet space. Carpet-free throughout for a modern, allergy-free environment. The professionally landscaped backyard is ideal for kids to play or host a summer BBQ. Concrete walkway around the home offers both function & elegance. Lovingly cared for by a small couple, this home comes with minimal wear and tear. Located just minutes from Walmart, FreshCo, libraries, schools, parks, and places of worship. A home like this doesn't come around often don't miss your chance to make yours! (id:60365)
34 Cannington Crescent
Brampton, Ontario
Exquisite Credit Ridge Luxury Home | Rare RAVINE Pie-Shaped Lot | Walkout Basement | total living space above 5000+ sqft. Step into one of the most distinguished homes - hardwood throughout, nestled on a premium pie-shaped that offers unmatched privacy & endless outdoor potential. With over $150,000 in thoughtful upgrades. Striking Curb Appeal- A meticulously maintained exterior with re-stained interlocking walkways & lush landscaping in the backyard. Its a private oasis, offering serenity without ever needing to leave your backyard. Grand Interior Spaces - 11-ft ceilings on the main floor & 10-ft ceilings upstairs create an expansive, airy atmosphere & brings in loads of sunlight from all directions. Stunning 20-ft cathedral ceiling in the dining room serves as an architectural focal point & an expensive chandelier that brings sophistication to the home. Main-floor office/den with powder room & bath provision in the laundry areaideal for aging parents. Crafted with both beauty & functionality in mind, the custom-built kitchen boasts a large centre island, sleek finishes, & ample storage. 5 total bedrooms, each generously sized & 1 bedroom in the basement. 3 full washrooms on the second level, including an elegant primary ensuite. 4th full washroom is adjacent to the bedroom in the basement. Impeccable layout ideal for growing families or multigenerational living. Fully Finished Walkout Basement - Enjoy a 10-ft ceiling height & premium upgrades throughout, offering extra living space. Outdoor Living Like No Other - Sip your morning coffee or unwind in the evening on the extended deck, listening to rustling leaves & a symphony of birds. The Ravine Lot provides complete backyard seclusion. Lovingly occupied by a small family, this home has seen minimal wear & tear, standing as a testament to quality care & thoughtful maintenance over the years. Located in the prestigious Credit Ridge Estates, surrounded by executive homes, green spaces, & top-rated schools. (id:60365)
3744 Althorpe Circle
Mississauga, Ontario
Welcome to this bright and spacious detached home in the desirable Lisgar community of Mississauga. This well-maintained 3+1 bedroom, 4 bathroom detached house features a smart layout with separate living room, a dedicated dining room, a spacious in-between level family room, and a functional kitchen with gas stove, stainless steel appliances, breakfast bar, and walk-out to a deck and private backyard. The primary bedroom includes a 4-piece ensuite and walk-in closet with built-ins, while the other bedrooms are filled with natural light and ample storage. Additional highlights include main floor laundry, hardwood and laminate flooring throughout, parking for 4 vehicles, and direct garage access. The finished basement offers a 3 piece full bathroom with in-suit laundry, living area equipped with fridge, counter top, double sink, and a spacious bedroom with closet perfect for personal use. This detached house is conveniently located minutes from Lisgar GO, highways 401 & 407, schools, parks, trails, gas stations, and all major big box retail stores. (id:60365)
123 Farthingale Crescent
Brampton, Ontario
Welcome to this beautiful 3-bedroom, 3-bathroom semi-detached home tucked away on a quiet street in Fletchers Meadow. Bright living & dining area with open-concept flow Spacious family-sized kitchen with plenty of room to gather Primary suite with walk-in closet & private ensuite, All bedrooms generously sized for the whole family ,Professionally landscaped front and backyard perfect for entertaining or relaxing Driveway and exterior designed with care and curb appeal Prime Location Steps to schools, shopping, parks, and all amenities Quick access to Mount Pleasant GO Station ideal for commuters (id:60365)
26 Richland Crescent
Toronto, Ontario
Welcome to this solid brick 3-bedroom bungalow, beautifully styled with Mid-Century Modern flair. Thoughtfully designed, the third bedroom opens into a stunning four-season sunroom complete with a Scandinavian gas fireplace, rustic charm, and panoramic views of the lush, private rear garden. This unique space is equal parts cozy and stylish, providing a peaceful retreat that makes this room a true highlight of the home. This well-maintained, "move-in ready" home features a renovated kitchen and an updated bathroom, blending timeless character with modern comfort. Enjoy cozy evenings in the fully finished basement, featuring a classic wood-burning fireplace that's ideal for family gatherings or a relaxing night in. With a separate side entrance, the lower level also offers excellent rental potential or the flexibility for an in-law suite, including an additional full basement under the sunroom. Ample natural light streams through the basement windows, transforming the space into a warm, inviting area with endless possibilities. Step into your own backyard oasis through expansive custom sliding doors that seamlessly transition onto a deep lot with mature hardwood trees, a landscaped garden, and a soothing waterfall feature bringing the outdoors in. Multiple sitting areas make it perfect for entertaining or unwinding in nature. Located in a quiet, family-friendly neighbourhood, you're just minutes from top-rated schools, hospitals, parks, golf, shopping, all major highways, and the airport. You'll also enjoy proximity to the revitalized Centennial Park and the new Metrolinx station, adding even more convenience and value to this exceptional location. Don't miss this rare blend of style, comfort, access to nature, and convenience! (id:60365)

