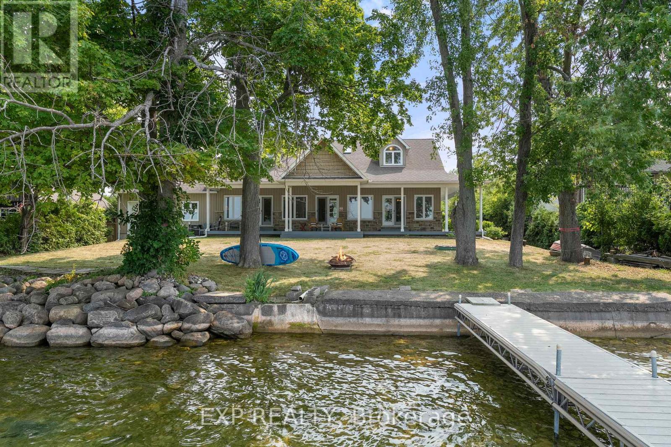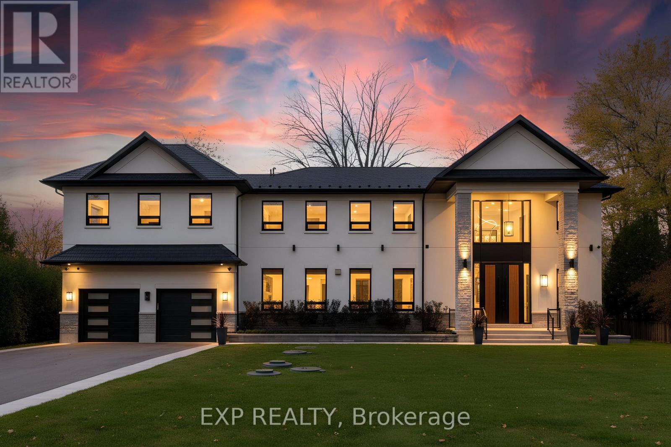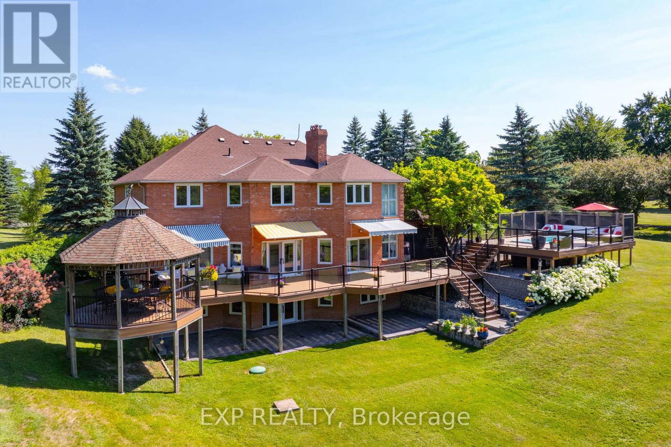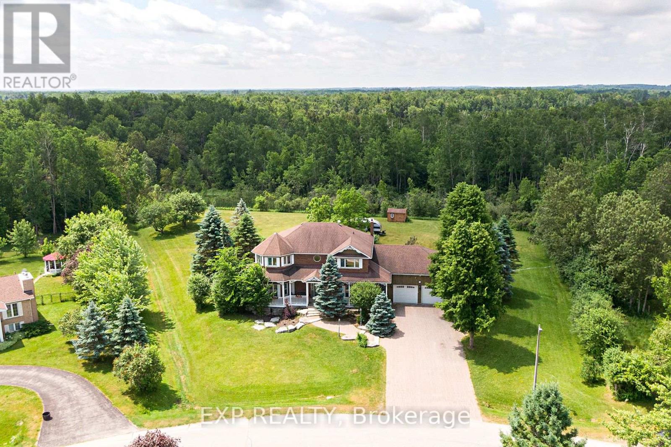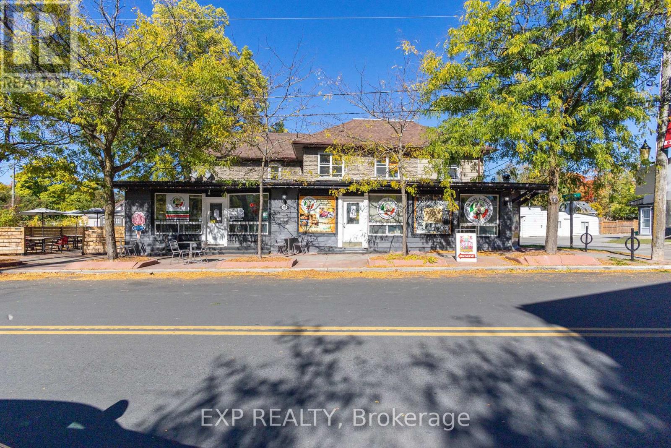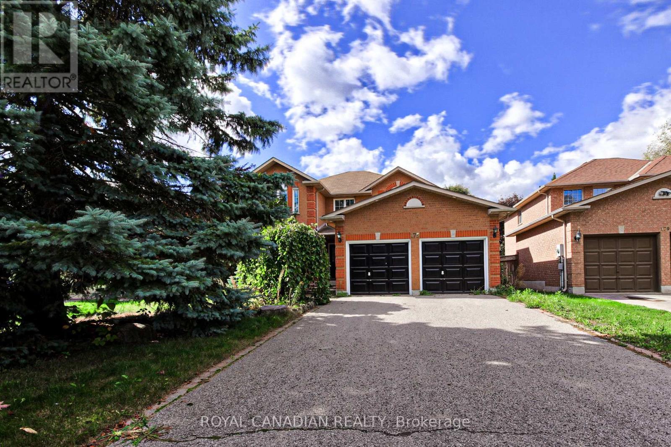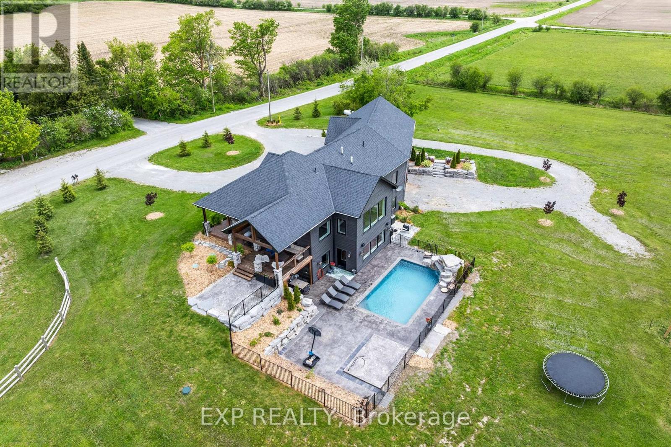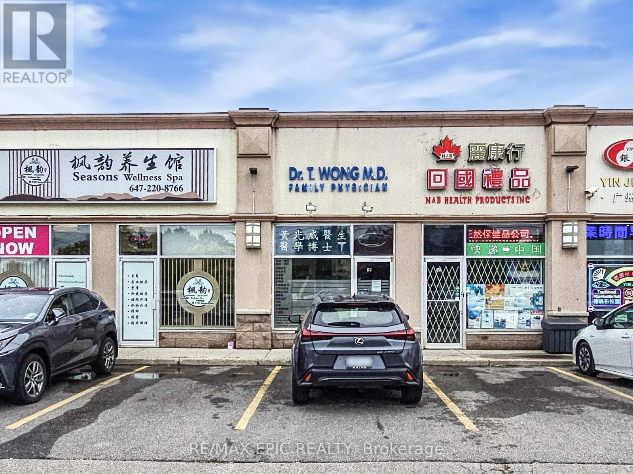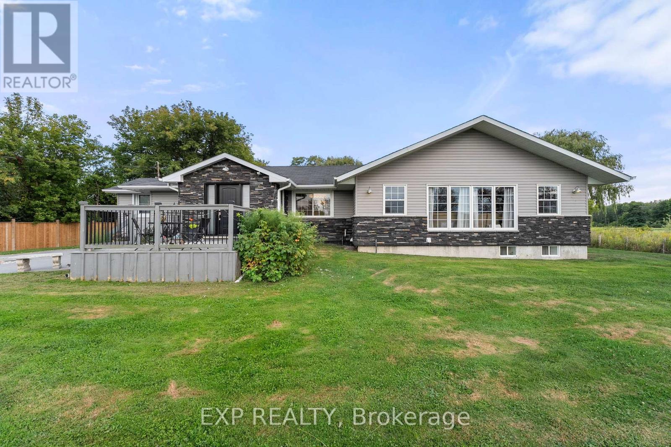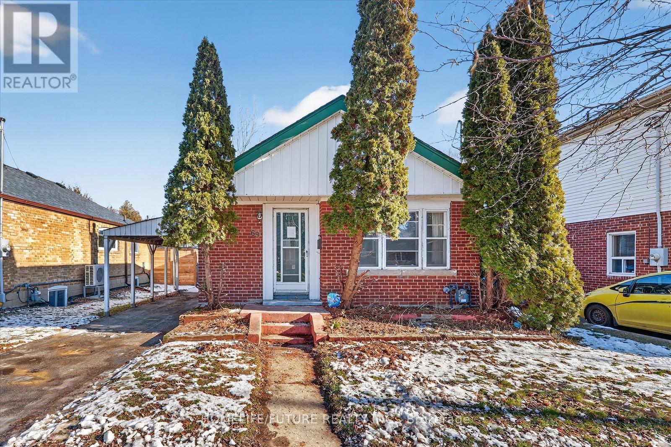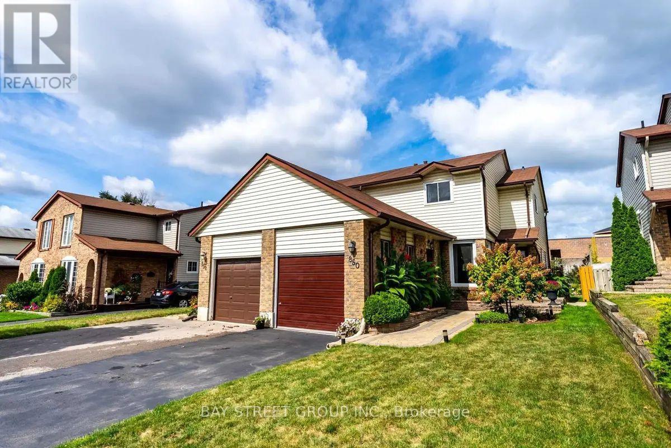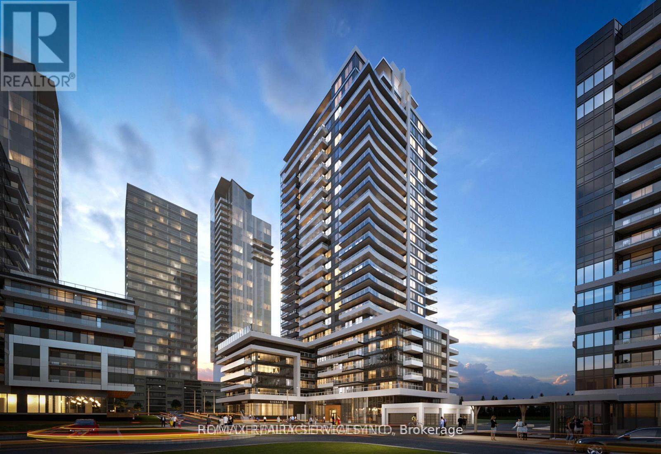22 Blue Heron Drive
Georgina, Ontario
Welcome To A True Year-Round Retreat With Rare Western Exposure And 100 Feet Of Clear, Swimmable Shoreline. This Custom 2,963 Square Foot (Per Mpac) Cape Cod Style Bungaloft Sits On A Double Width Lot And Captures Uninterrupted Sunset Views From Nearly Every Room, Thanks To Oversized Bay Windows And Sliding Doors That Line The Lake-Facing Side. The Main Floor Features A Chef's Kitchen With A WOLF Gas Range, Wall Oven And A Massive Island, All Open To A Bright Living Space With Gas Fireplace. The Primary Suite Includes A 5-Piece Ensuite, Lake Views And Direct Access To The Covered Rear Deck. Upstairs Offers Two Vaulted-Ceiling Bedrooms And A Large 5-Piece Bath, Perfect For Guests Or Family. The Double Garage Includes A Rare Drive-Through Bay For Launching Watercraft Directly From Your Property. Full-Home GENERAC Backup Generator, Wraparound Porch And Parking For 8+ Vehicles, Boats Or Rvs Complete The Package. Located Under An Hour From Toronto With Quick 404 Access And 30 Minutes To The GO, This Is A One-Of-A-Kind Waterfront Lifestyle Property Built For All-Season Enjoyment. (id:60365)
98 Mcrae Beach Road S
Georgina, Ontario
Experience The Epitome Of Luxury With This Contemporary Waterfront Mansion, Offering Almost 5500sqft Of Extravagant Living Space Featuring 5+2 Well-Appointed Bedrooms, 6 Baths & 100ft Of West-Facing Shoreline With Sensational Sunsets. Every Aspect Of The Property Has Been Expertly Constructed With Impressive Materials & Finishes, Allowing You To Entertain With Ease, Host Lavish Events & Gather W/Extended Family. Step Inside & Be Greeted By Soaring 21ft Ceilings, Designer Showpiece Light Fixtures, Spectacular Floor-To-Ceiling European Aluminum Windows & Gas Fireplace Feature Wall. The Kitchen Is A Culinary Dream & Offers A 10ft Granite Island To Prepare Meals & Entertain Guests, WOLF Sub Zero Fridge, Wine Fridge, Extended Cabinetry W/Discreet Storage, And Is Open To The Dining Area Overlooking The Sunroom & Lake. The Main Floor Includes Full Guest Suite W/Spa Bath, 2 Additional Rooms Which Share A Double-Sided Gas Fireplace, Currently Serve As Office & Den Or Could Be 2 Add'l Bedrooms, Plus Direct Access To The 5-Car Insulated Garage W/Solid Foam Ceiling. Notably, Enjoy Oversized Porcelain Tile, 7-Inch Natural Oak Hardwood, Pot Lights & Valence Lighting Throughout. Upstairs Features 3 Additional Well-Appointed Bedrooms W/Private Ensuite Baths & Heated Flooring, Laundry Room W/Bar Fridge & Primary Retreat W/Changeable Valence Lighting, Fireplace, Designer-Inspired Dressing Room, Spa Bathroom W/Heated Floors & Standalone Tub & Private Balcony W/Composite Deck To Enjoy A Private Performance Of Lake Simcoe's Famous Sunsets. Outside, Enjoy Effortless & Secure Living, W/Automated Wrought-Iron Gate, Sprinkler System, Whole-Home Alarm System, Surge Protector And Generator, Plus Every Estate's Must Haves - Outdoor Kitchen, 56ft Seasonal Dock, Single Dry Boathouse W/Kitchenette, Marine Rail, Winch, Truss-Core Drywall & Separate Panel. Your Next Luxurious Chapter Begins Here On The Shores Of Lake Simcoe - Where Modern Design, Timeless Elegance & Effortless Living Converge. (id:60365)
47 Brule Trail
King, Ontario
A Refined Country Estate Of Space, Sophistication & Scenic Beauty. Nestled On 2.4 Acres In Kettleby, 47 Brule Trail Is A Timeless Estate Offering Exquisite Living Amid King's Countryside Charm. Backing Onto The Prestigious Carrying Place Golf & Country Club, This Home Blends Comfort, Privacy, And Natural Beauty In One Exceptional Retreat. A Canopy Of Mature Trees And Vast Landscape Welcomes You To Quiet Luxury Just Minutes From Nobleton, Schomberg, And Key Commuter Routes. Inside This 3,603 Sq.Ft Above Grade Home, You'll Find The Main Floor Flowing Elegantly Through Formal And Informal Living Spaces. A Gracious Foyer Leads To A Sunlit Living Room And Dining Area, With Large Windows Framing Lush Views. The Warm Family Room Features A Floor-To-Ceiling Fireplace, While The Chef-Inspired Kitchen Boasts Beautiful Counters, Bespoke Cabinetry, A Built-In Pizza Oven, And A Breakfast Area With Walk-Out Access To The Backyard. The 4+2 Bedrooms Include A Serene Primary Suite With Walk-In Closet And 5-Piece Ensuite. Every Bathroom Features High-End Finishes And Timeless Design. Additional Highlights Include Hardwood Floors, Main Floor Laundry And Mudroom, And A 3-Car Garage With Interior Access. The Finished Walk-Out Basement Offers A Recreational Area, Sleek Bar, Home Theatre, Large Bedroom/Private Office, Full Bath With Sauna - A Space Perfect For Extended Family Or Hosting Guests. Outdoors, Enjoy A Custom Expansive Deck, Covered Gazebo, And Hydrotherapy Coast Endless Premium Swim Spa For Year-Round Relaxation & Wellness. Surrounded By Trees And Open Fields, This Peaceful Estate Invites You To Live Beautifully In One Of King's Most Coveted Enclaves. (id:60365)
16 Audubon Way
Georgina, Ontario
Welcome To This Beautiful Home In Prestigious Audubon Estates, Set On A Private 1.24-Acre Pie-Shaped, Treed Lot. Enjoy The Wrap-Around Porch, Landscaped Grounds, And Backyard Lap Pool With Peaceful, Park-Like Views. Inside, Discover 10-Ft Ceilings, Oak Staircase, California Shutters Throughout, And 4 Generously-Sized Bedrooms - 3 With Brand New Carpet. The Oversized Primary Suite Is A True Retreat, Featuring A Huge Walk-In Closet And Luxurious 5-Piece Ensuite. The Open-Concept Country Kitchen Flows Into The Dining Area - Perfect For Family Living And Entertaining. Geothermal Heating/Cooling Keeps Energy Costs Low. Partially-Finished Basement Offers Loads Of Storage And Future Potential. Oversized Garage Ideal For A Man Cave Or Vehicle Storage. A Perfect Blend Of Comfort, Style, And Efficiency! (id:60365)
104 & 105 - 928 Lake Drive E
Georgina, Ontario
Amazing Turn-Key Business Opportunity In The Heart Of Jackson's Point! Here's Your Chance To Own A Busy, Well-Established, Year-Round Business In One Of Georgina's Most Popular Lakeside Communities! Just A Short Walk To Local Beaches, Marinas, Parks, And Cottages, This Thriving Spot Is A Favourite Among Both Loyal Locals And Summer Visitors Alike. Offering Authentic Italian Cuisine, Freshly Made Gelato, Kawartha Dairy Premium Ice Cream, And Bold Espresso Drinks, This Business Is Ready For You To Step In And Start Operating From Day One. Enjoy 1,300 Sq. Ft. Of Indoor Dining (Seating For 20) Plus A Large Enclosed Patio And Outdoor Seating Area - Perfect For Capturing The Steady Foot Traffic All Season Long. Includes All Owned Chattels And Equipment, Featuring A Custom-Built Wood-Burning Pizza Oven (Valued At Approx. $120,000) And Much More. Check Out The Full Inclusion List For All Equipment And Features Included In The Sale! Strong Community Following, Solid Year-Round Income, And Endless Potential To Grow - Opportunities Like This Don't Come Often! (id:60365)
175 Rhodes Circle
Newmarket, Ontario
Spacious detached 2-storey home available in a desirable Newmarket community, offering approximately 2,322 sq. ft. of above-grade living space with 4 bedrooms, 3 bathrooms, and a double attached garage on a 44 X127 ft lot. The home features a functional layout with large principal rooms. Exterior highlights include a generous lot and double driveway, while the interior offers 1209 sqft of an unfinished basement, parquet flooring on the second floor. Ideally located in one of the better areas of Newmarket, close to schools, parks, shopping, and major highways. (id:60365)
1766 Concession 13 Road
Brock, Ontario
Custom-Built ICF Bungalow On 23 Acres With Saltwater Pool! Experience Luxury Living In This One-Of-A-Kind Control4 Smart Home, Custom Built With ICF Construction From Foundation To Roofline For Superior Efficiency And Durability. Nestled On 23 Picturesque Acres, This Property Features A Lush Forested Area - Perfect For Nature Walks Or Natural Shelter For Livestock - A Scenic River Running Along The Edge, And Two Road Frontages With Multiple Driveways For Added Convenience. For Hobby Farmers Or Equestrian Enthusiasts, A Brand-New 20x30 Livestock Shelter Offers Endless Possibilities For Animals Or Equipment Storage. Inside, Youll Find 4 Spacious Bedrooms, Including A Stunning Primary Suite With A Custom Walk-In Closet And Spa-Inspired Ensuite. The Open-Concept Gourmet Kitchen Boasts A Separate Pantry And Flows Seamlessly Into The Bright, Sun-Filled Living Room, Where Large Picture Windows Frame Beautiful South-Facing Views. The Walk-Out Lower Level Leads Directly To The Heated Saltwater Pool With A Tranquil Waterfall And Spacious Patio - Ideal For Entertaining Or Relaxing. Additional Features Include Two Double Heated Garages, In-Floor Heating Throughout (Including Mudroom And Garages), And Exceptional Craftsmanship At Every Turn. A Rare Blend Of Elegance, Comfort, And Privacy - Truly A Retreat To Call Home. (id:60365)
15 - 7010 Warden Avenue
Markham, Ontario
Bright and Versatile Space in Prime Location! Located at the high-visibility corner of Warden & Steeles, this unit offers outstanding signage exposure directly facing Warden Avenue. It is situated in a thriving, well-established plaza anchored by T&T Supermarket, Shoppers Drug Mart, Boston Pizza, medical clinics, wellness centers, and multiple restaurants. The interior layout includes two clinic rooms, a private office, a welcoming reception area, and a private washroom. Ideal for a wide range of professional uses, including health and beauty services, medical-related businesses, dental clinics, law offices, and accounting firms. (id:60365)
1109 Ravenshoe Road
East Gwillimbury, Ontario
Escape The Ordinary With This 5-Acre Property Offering Endless Possibilities! Whether You Need Room For A Business Yard, Extra Storage, Or Dream Of A Future Hobby Farm, This One Has It All. A 30 X 30 Insulated Garage, Multiple Outbuildings, And A Driveway That Fits 10+ Vehicles Make It A Standout. Enjoy Summer Days On The Expansive Deck Overlooking The Above-Ground Pool And Evenings Surrounded By Peace And Privacy. Inside, The 2,473 Sq. Ft. Bungalow Features A Functional Mudroom With Built-Ins, A Renovated Kitchen, And A Bright Open-Concept Living And Dining Room With Fireplace. The Primary Suite Boasts A Walk-Out To The Deck, Large Walk-In Closet, And 4-Piece Ensuite, With Two More Bedrooms, Two Full Baths, And An Office/Flex Space Completing The Main Floor. The Separate Finished Walk-Up Basement With Its Own Entrance Adds Another 1,218 Sq. Ft. Of Flexible Living Space, Including 3 Bedrooms, A Family Room, Dining Area, And Plenty Of Storage An Ideal Setup For Visiting Extended Family Or Future Multi-Generational Living (Not Currently A Legal Apartment). All This, Directly Across From West Park And Just Down The Road From Lake Simcoe, Makes This A True Country Escape With Room To Live, Work, And Grow! (id:60365)
69 Presley Avenue
Toronto, Ontario
Welcome To 69 Presley Ave, Featuring A Long Private Driveway And An Excellent Location In The Highly Desirable Clairlea Neighbourhood. This 2-Bedroom Property Is Brimming With Potential And Ready For Its Next Chapter. Being Sold Completely As-Is, Where-Is, This Home Presents A Rare And Exciting Opportunity For Renovators, Contractors, And Investors Looking To Take On A Full Transformation. With A Spacious Layout, The Property Offers The Perfect Canvas To Design A Residence That Reflects Your Style, Vision, And Creativity. Set On A Large, Deep Lot, The Home Provides Ample Outdoor Space-Ideal For Future Landscaping, An Addition, Or A Complete Reimagining Of The Existing Structure. Inside, You'll Find A Traditional Floor Plan That Can Be Redesigned To Suit Today's Modern Lifestyle. Whether You're Envisioning An Open-Concept Main Level, A Custom Kitchen, Or A Full Renovation Of Bedrooms And Bathrooms, The Flexibility Here Is Unmatched. A Walk-Out From The Kitchen Leads To A Spacious Backyard Deck, Creating Excellent Potential For Future Indoor-Outdoor Living. The Location Is A Standout Feature. Situated Along St Clair Ave & Pharmacy, The Property Is Close To Schools, Parks, Shopping, And Everyday Amenities. Commuters Will Appreciate Easy Access To TTC, Major Routes, And A Quick Drive To Downtown Toronto. The Surrounding Community Is Well-Established, Vibrant, And Convenient-Adding Significant Value To This Investment. Whether You're Looking To Renovate And Sell, Or Build Your Dream Family Home, 69 Presley Ave Is Priced To Sell And Loaded With Potential. Opportunities Like This In Such A Sought-After Location Are Rare-This Is The Project You've Been Waiting For. (id:60365)
850 Monaghan Avenue
Oshawa, Ontario
Don't Miss This Wonderful Semi With A Fully Fenced Backyard And Single Car Garage. It Is A Must See. The Main Floor Features A Large Living Room, A Separate Dining Room, Powder Room And A Large Kitchen With A Walkout Landscaped Backyard. Upstairs You Will Find Three Generous Bedrooms And A 4 Piece Bath. Near By Shopping, Parks & Schools. Walking Distance To Trent University, Civic And Oshawa Center. Easy Access To 401. This house offers a lot of space, natural light and is perfect for a small family. Plenty of Parking space, Beautiful backyard. You will also enjoy finished basement with a full washroom & a laundry. A must visit property. (id:60365)
2108 - 1455 Celebration Drive
Pickering, Ontario
Discover unparalleled luxury in this brand-new, 2-bedroom Plus Den suite at Universal City 2 Towers, Centrally Located In Pickering. Embrace The Warmth Of Natural Light In This Bright West-Facing Corner Unit, With Two Balconies overlooking the Pool and Patio, Creating A Welcoming Ambiance. Explore Nearby Parks For An Outdoor Escape Or Indulge In Shopping At Stores Just Minutes Away. Immerse Yourself In A World Of Opulence With 24-Hour Concierge Services, An Exquisite Lounge, An Inviting Outdoor Pool, A Billiard Room, A World-Class Gym, Guest Suites For Entertaining, And A Games Room. Convenience Is Key, With Proximity To Pickering Town Centre, The GO Station, Highway 401, Restaurants, And Grocery Stores. Experience The Epitome Of Luxury Living In This Pristine Residence(Photos are from last year)| 1 Parking & 1 Locker (id:60365)

