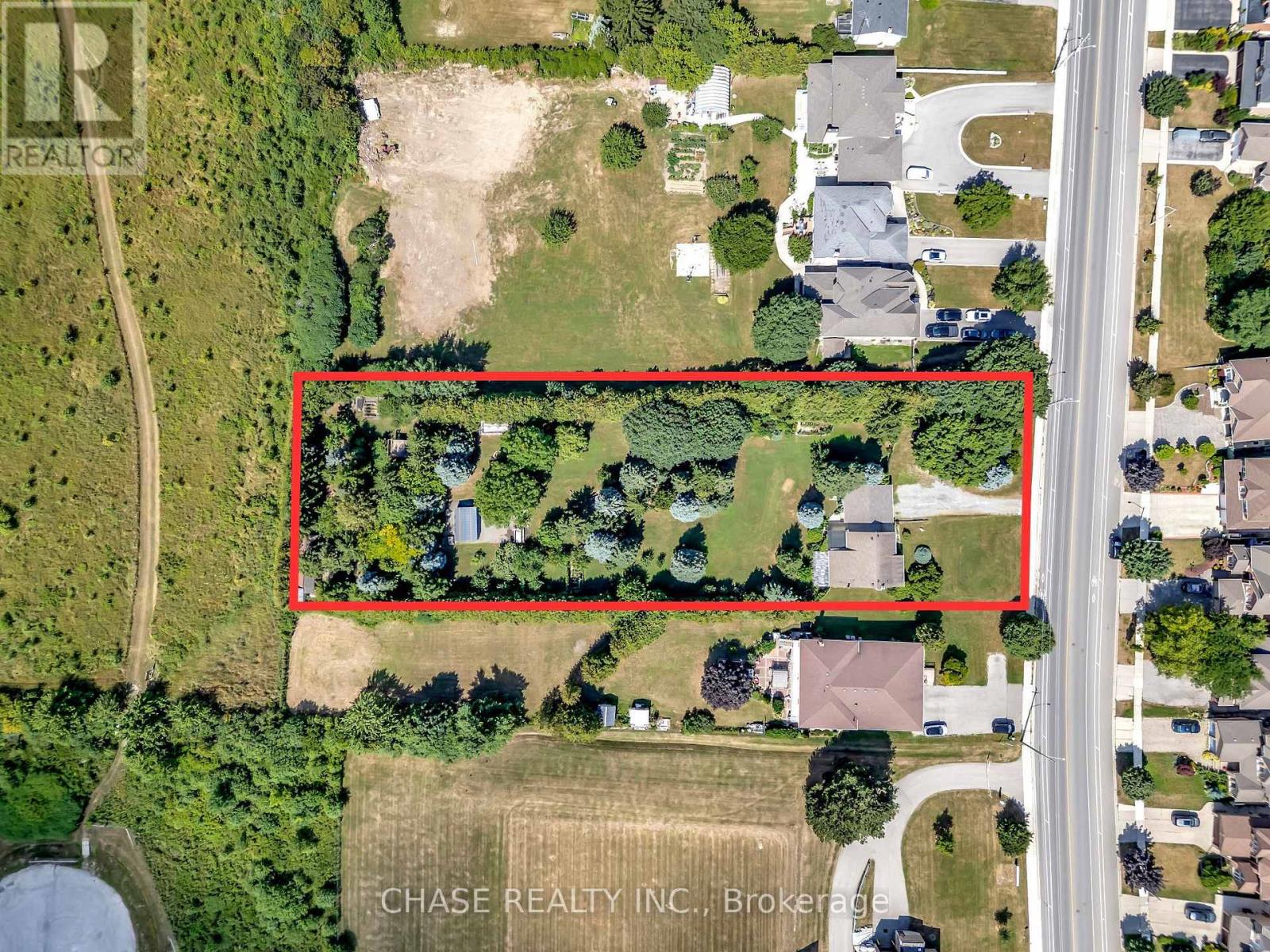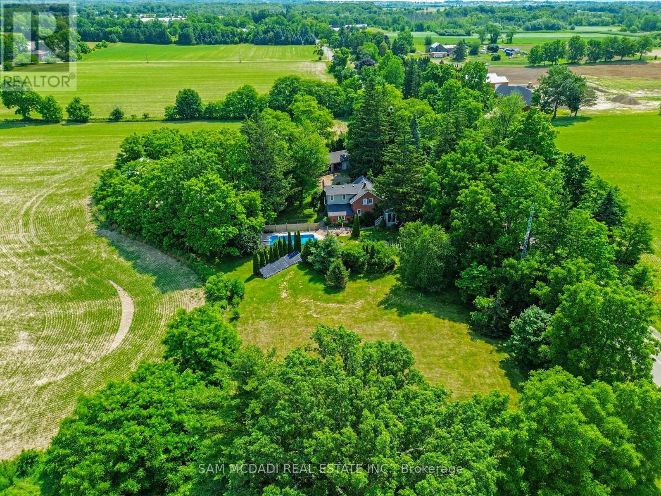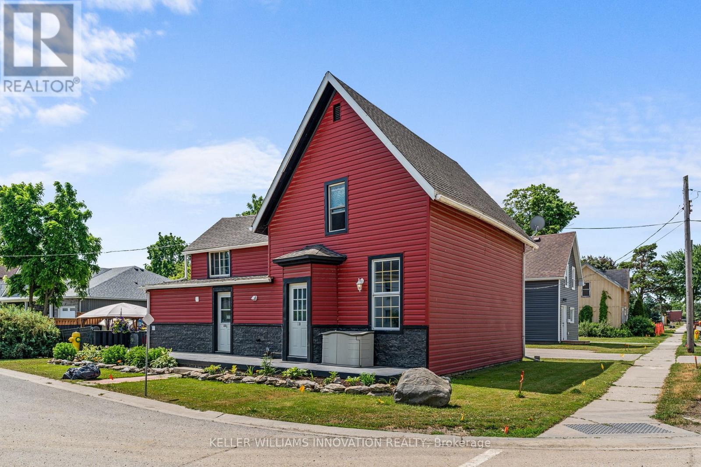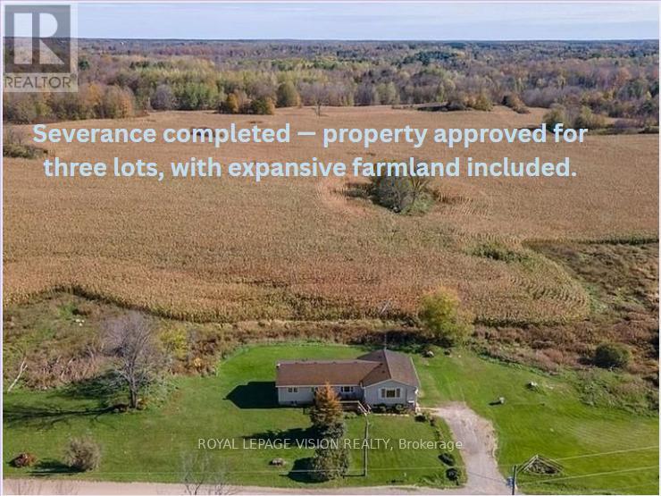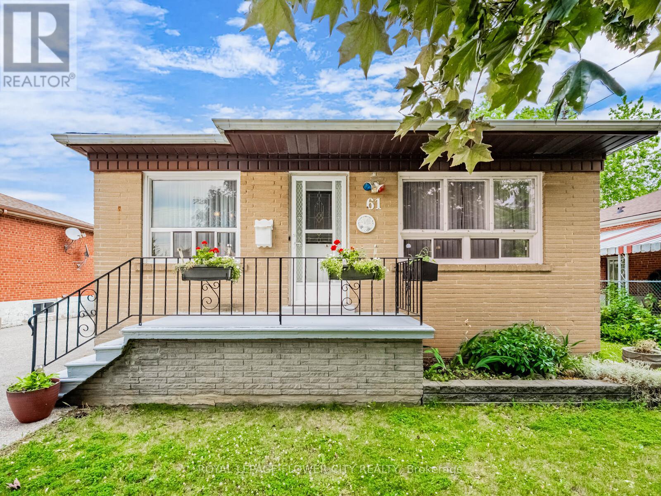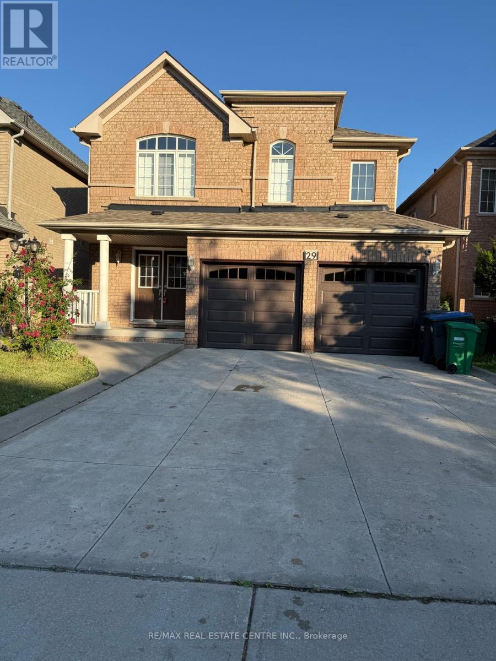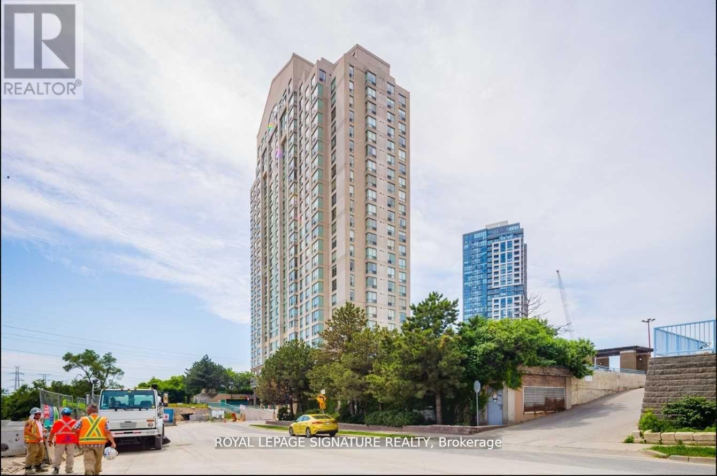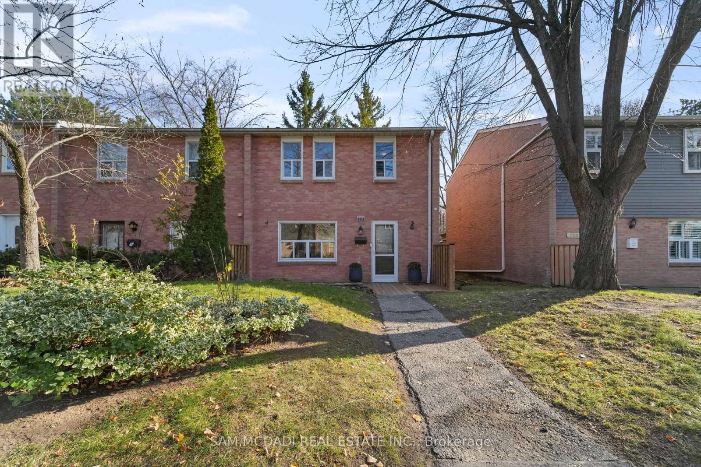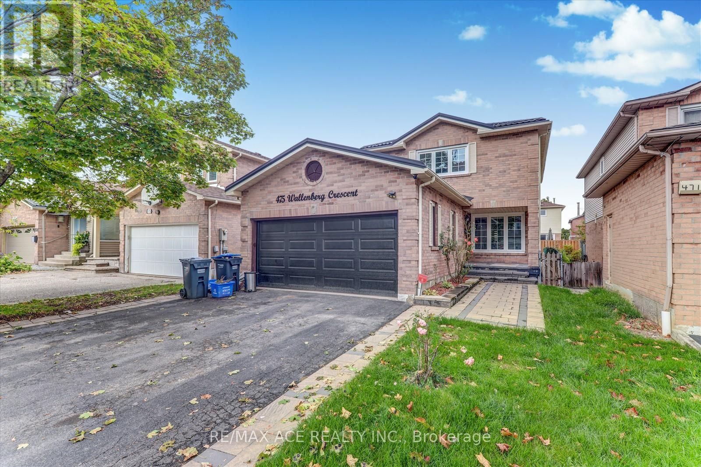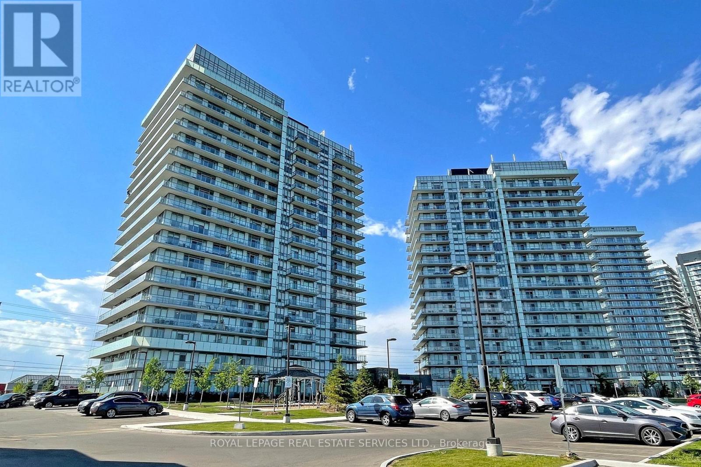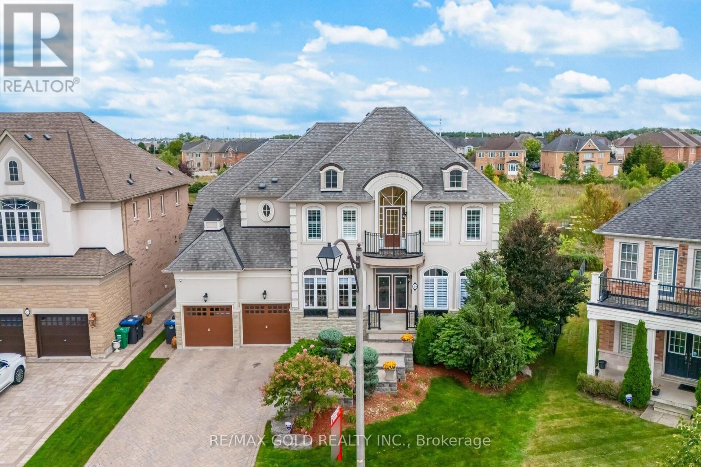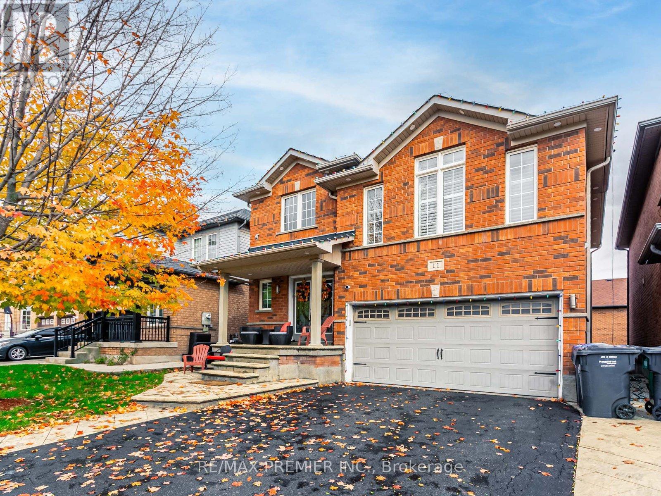317 Highland Road W
Hamilton, Ontario
Welcome to 317 Highland Rd West, Stoney Creek!! An exceptional opportunity to own a well-maintained home - on an expansive 130 ft wide by 436 ft deep lot in this desirable, established residential neighbourhood. This rare property features municipal water, sewer and gas utilities, with a private, fully fenced yard that can be your own secluded oasis. Enjoy mature trees, gardens, sheds, and a drilled well at the rear of the lot. This is perfect for creating your own potential private pool party! With 200 amp electrical service at the back of the property, the possibilities for future use are endless! The home offers 4 spacious bedrooms (2 on the main floor, and 2 on the upper level), 2 full kitchens, 2 four-piece bathrooms and 2 laundry areas. The in-law suite has a separate entrance with one main floor bedroom, making this property ideal for multi-generational living. A detached double garage, a drive-in gate to the yard, and the extra wide driveway provide for ample parking and easy access to the entire property. Whether you're looking to live, invest, or expand, this unique home offers space, flexibility, and future potential. Enjoy being close to everything; highway access, shopping, schools, and public transit, while coming home to peace and privacy!! (id:60365)
487 4th Concession W
Hamilton, Ontario
Escape to your own private retreat, surrounded by lush greenery. Set on an ultra rare 407x179 ft lot (1.69 acres), this charming five-bedroom, two-bathroom residence offers a harmonious blend of character and modern comfort, perfect for multigenerational families, nature lovers, or savvy buyers seeking space and versatility. As you step inside, the main and upper levels feature rich hardwood flooring, with carpeted stairs and upper hallway for added warmth. Both kitchens are finished with durable vinyl flooring and classic laminate countertops, and ample space for the family to meal prep and entertain. A cozy wood-burning fireplace with integrated fan anchors the main living space, creating an inviting atmosphere for cool evenings and casual gatherings. Venture upstairs to the primary suite, complete with its own closet space, and rich hardwood floors. Four additional bedrooms share the same level, each are generously sized and includes a window, closet, and access to a shared 4-piece bath, promising comfort, natural light, and restful privacy for the whole family. The home also boasts a partially finished basement with a spacious rec room ideal for extended family, guests. Reimagine the space to create an in-law suite for future rental potential, or a recreational space to enjoy. Step outside to an entertainers dream: a 16x32 solar-heated chlorine pool complete with a new pump (2024) and filter (2025), perfect for long summer days spent poolside. Recent upgrades include a brand-new roof on both the house and garage (2023) and a newly updated electrical panel. Surrounded by mature trees and endless views, this property offers a lifestyle of peace, privacy, and possibilities. (id:60365)
23 Railway Street
Haldimand, Ontario
This beautifully maintained, legal duplex is ideally located within walking distance to all major amenities, making it a perfect choice for investors or multi-generational families! Each self-contained unit features its own private entrance, dedicated parking and separate laundry offering flexibility and strong rental potential! Live in one unit and let the other help pay your mortgage or rent out both for maximum cash flow! The large, fully fenced backyard is a standout feature complete with manicured gardens and a detached garage! Recent updates include new siding (2022), newer casement windows (approx. 2 years old) and more! With excellent curb appeal, income potential and a spacious yard ideal for kids, pets, or entertaining - this property is a rare opportunity in a thriving community! (id:60365)
Land + Bldg - 1304 Hunt Club Road
Madoc, Ontario
Endless Possibilities on 83 Acres | Ideal for Living, Farming, Investment, or Development! ** Severance completed property approved for three lots, with expansive farmland included.** Welcome to your rural retreat just minutes from Madoc and conveniently located off Highway 7.This rare 83-acre property with RR zoning offers a blend of residential comfort, agricultural opportunity, and long-term development potential.The Home:This well-maintained, move-in ready 4-bedroom residence offers flexibility for large families, multi-generational living, or rental income. Main Living Area Includes: Spacious open-concept living and dining area with hardwood floors,Bright, functional kitchen with appliances included, 2 bedrooms, 4-piece bathroom, and main floor laundry, Propane furnace & central A/C for year-round comfort. Main-Level In-Law Suite: Cozy family room with propane fireplace, 2 bedrooms, and main floor laundry ,3-piece bathroom & second kitchen. The Land: 83 total acres,3 severed & approved lots, Potential for 3 additional lots,58 acres of productive farmland currently leased. Rental Income:House: $2,700/month, Farmland: Approx. $5,000/year, Exterior Features: Attached single garage & ample parking for vehicles or equipment,Stunning views over open farmland, New metal roof with warranty. Quiet, peaceful setting with proximity to schools, shopping & servicesThis is a rare opportunity to own a large parcel of land with income streams and future severance potential. Whether you're looking to live, invest, or build this property checks all the boxes. (id:60365)
61 Wise Crescent
Hamilton, Ontario
Incredible investment opportunity in Hamilton! This Huntington Park bungalow offers a total of five parking spaces four in the driveway and is situated on a very spacious lot. The main floor features 3 bedrooms and 1 bathroom with generous living space. The in-law suite includes 2 bedrooms and 1 bathroom, providing a large, flexible layout with shared laundry and a separate entrance. The property also includes a heated garage with a garage opener, an enclosed patio, a shed, and beautiful green space perfect for outdoor enjoyment. With its ample parking, spacious lot, and versatile layout, this property is an excellent opportunity for both investors and first-time buyers. (id:60365)
29 El Camino Way
Brampton, Ontario
Prime Location , Well Maintained 2442 Sq Ft Detached House, Family Living Separate, 5 Bedrooms 2 Full Washrooms On 2nd Floor. Huge Master, Ensuite Has His & Her Vanities, Soaker Tub, Sep Shower,5th Br Ideal Nursery Or Computer Rm. Main Fl Laundry With Ent To Gar. Solid Oak Staircase . Nearby transit, Mount Pleasant Go Station and Cassie Campbell Community Centre ( 5 minutes )Tenant Pay 80% All Utility Bills and Rental Hot water tank . (id:60365)
2004 - 101 Subway Crescent
Toronto, Ontario
Experience modern city living in this bright 1-bedroom corner condo for lease in Etobicoke, offering 587 sq. ft. of functional space with unobstructed city views. Perfect for renters looking for a clean, stylish, and transit-accessible home, this unit features luxury vinyl flooring, large floor-to-ceiling windows, and an efficient open layout designed for comfortable everyday living. The upgraded modern galley kitchen includes stainless steel appliances, stone countertops, and ample storage - ideal for cooking at home. The spacious primary bedroom stands out with awalk-in closet, providing exceptional storage rarely found in Toronto condos. Located in one of Etobicoke's most convenient transit hubs, this condo is just steps from Kipling Subway Station, Kipling GO Station, MiWay transit, shopping, restaurants, and major highways including the 427, Gardiner, and QEW. Commuters and professionals will love the easy access to downtown Toronto, Mississauga, and the airport. Residents enjoy premium building amenities, including a 24-hour concierge, fully equipped gym, indoor pool, guest suites, and visitor parking. This lease also includes 1 underground parking space, a locker, and all utilities - offering exceptional value. If you're searching for a 1-bedroom condo for rent in Etobicoke with parking, utilities included, and top-tier transit access, this move-in-ready corner suite delivers outstanding convenience and comfort. Your next home awaits - stylish, well-maintained, and in one of Etobicoke's most connected neighbourhoods. (id:60365)
132 - 1050 Shawnmarr Road
Mississauga, Ontario
Welcome to 1050 Shawnmarr Rd, Unit 132 - a mature, executive end-unit townhome in the heart of West Port Credit. This charming and strategically located home offers bright, versatile living just steps from Rhododendron Gardens Park, Lake Ontario, and scenic waterfront trails. Enjoy the calm of the lakefront or stroll to downtown Port Credit to experience its vibrant shops, cafés and restaurants. The inviting living and dining area features large windows that fill the space with natural light, complemented by rich hardwood flooring. The functional kitchen includes ample storage, backsplash, ceramic flooring, and a double sink overlooking the private backyard. Upstairs, you'll find three bedrooms with hardwood flooring and closets, along with an 5-piece bathroom featuring a double vanity and rainfall shower/tub combo. The finished lower-level apartment, renovated four years ago, offers excellent flexibility with its own kitchen, living/dining area, bedroom, 3-piece bathroom, laminate flooring, pot lights, and separate entrance - ideal for rental income or extended family living. Significant recent upgrades include a full HVAC overhaul with an efficient heat pump system, tankless water heater, NEST thermostat, and refreshed attic insulation, creating a low-maintenance and energy-efficient home. Additional features include two underground parking spaces and a private stone patio. Located minutes from the Port Credit GO Station, top-rated schools, marinas, parks, and major highways - including the QEW, 403, and upcoming Hurontario LRT - this home offers exceptional convenience. Live upstairs and rent the basement, or live in the lower level and save - an unique opportunity in one of Mississauga's most desirable neighbourhoods. (id:60365)
475 Wallenberg Crescent
Mississauga, Ontario
Welcome to this stunning modern family home located in a highly sought-after neighborhood, offering the perfect blend of luxury, comfort, and convenience! This beautifully designed residence features spacious, sun-filled living areas, a gourmet kitchen with premium finishes and a fully soundproof media room ideal for movie nights or entertaining guests. Enjoy outdoor living on the private backyard patio, complete with a convenient gas line for BBQs and gatherings. The garage comes equipped with an EV charging line, and the home includes a tankless water heater (not rental) for energy efficiency and peace of mind. Situated close to top-rated schools, parks, community centers, shopping plazas, and public transit, this home offers unparalleled access to all amenities your family needs. A perfect opportunity for those seeking a move-in-ready home in a prime location, Walking distance to Square One, City centre, Central Library. (id:60365)
1509 - 4677 Glen Erin Drive
Mississauga, Ontario
Location! Bright Corner 2 Bed + Den Unit, 2 Full Washrooms, Parking & Locker! Steps To Erin Mills Town Centre, Top Ranked Schools, Erin Meadows Community Centre, John Fraser Secondary School, Hospital, Hwy, GO Bus & More! Access to Large List Of Amenities Incl. Indoor Pool, Steam Room & Sauna, Fitness Club, Library/Study Retreat & Rooftop Terrace With BBQs. 9' Smooth Ceiling, Laminate Floor, Stone Countertops, Kitchen Island, Window Coverings, 1 Parking & 1 Locker. (id:60365)
10 Vissini Way
Brampton, Ontario
Aprx 3800 Sq Ft!! Welcome To 10 Vissini Way! Freshly Painted Fully Detached Luxurious House. Beauty Of Upscale Riverstone Community Of Brampton. Stucco Elevation Sitting On A Wide Ravine Lot Is Truly Worth Seeing. 3 Car Tandem Garage. Large Size Main Floor And 2nd Floor Deck To Enjoy Serenity Of Ravine/Greenery. Spacious Layout With Separate Living, Dining & An Open To Above Family Room. Main Floor Offers Spacious Den. Circular Stairs & A Rare Circular Foyer. Large Servery With Beautiful Cabinetry & Quartz Counters Connecting Kitchen To The Formal Dining Room. Basement Is 90% Finished With A Huge Rec Room, A Bedroom With a Separate Entrance Through Garage. Main Floor With Soaring 10' Ceilings & 9' Ceiling In The Basement. 2nd Floor Offers 4 Bedrooms & 3 Bathrooms. 2nd Bedroom With Its Own 3 Pc Ensuite & Walk/In Closet. Upgraded House With Books Shelves In Family Room, Upgraded Kitchen With New Quartz Countertop, Sink, Cupboards, New Fridge. Pie Shaped Lot 80 Ft Wide At Rear. (id:60365)
11 Four Seasons Circle
Brampton, Ontario
Welcome to 11 Four Seasons Circle, a beautifully upgraded residence offering refined living in one of Brampton's most sought-after communities. Filled with natural light, this warm and inviting home features an elegant open-concept design and a thoughtful layout that supports both meaningful family moments and effortless entertaining. Spanning 3,378 sq ft, the home showcases a thoughtful balance of comfort, refined style, potential, and everyday luxury throughout. Anchored by granite counters and stainless steel appliances, the kitchen offers a generous eat-in area and truly serves as the heart of the home, a bright, welcoming space where daily meals and memorable moments unfold. Just off the kitchen, a spacious deck extends the living experience outdoors, creating the perfect setting for summer barbecues, relaxed dinners, or quiet moments in the sun. Throughout the home, hardwood flooring, crown moulding, detailed wainscotting, cast-iron railings, and a glass-inlaid double-door entry create an atmosphere of timeless character. The living and dining areas are expansive, bright, and designed for connection-ideal for hosting, holiday celebrations or enjoying the simple rhythms of daily life. The impressive middle-level family room adds a distinctive touch: a grand yet cozy retreat with a fireplace, ideal for movie nights, gatherings, or quiet evenings together. A versatile main-floor den serves as a private office or potential fifth bedroom, offering additional flexibility. Outside, beautifully maintained landscaping and a low-maintenance backyard with a spacious deck create the perfect setting for relaxed outdoor living. Patterned concrete walkways and modern exterior upgrades elevate the curb appeal and set an inviting tone. Ideally located near parks, top schools, trails, shopping, restaurants, transit, and major highways, this home delivers an exceptional blend of elegance, comfort, and convenience. Book your private showing today. (id:60365)

