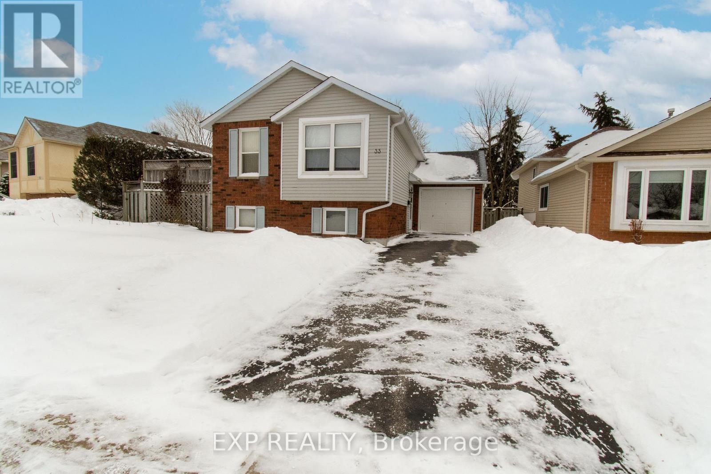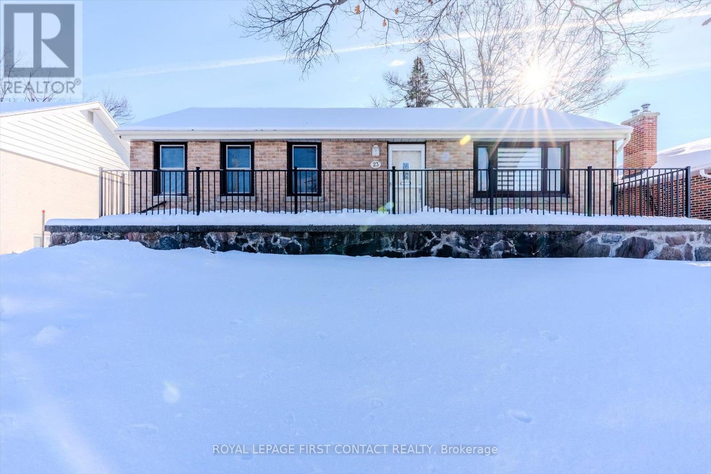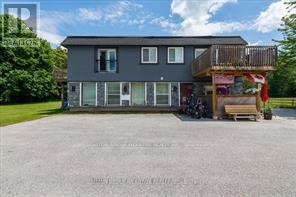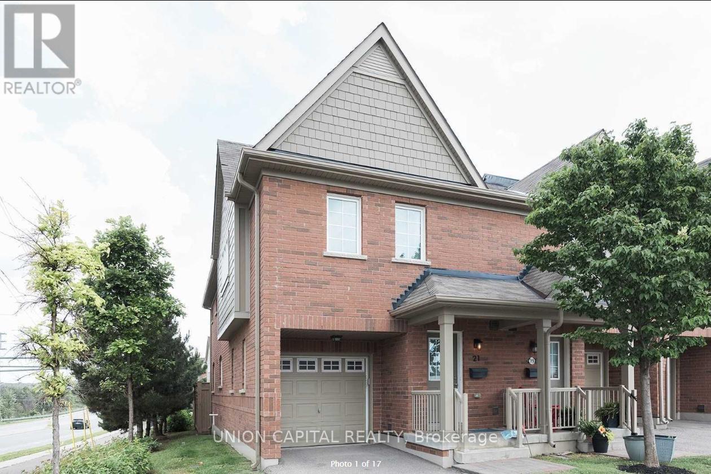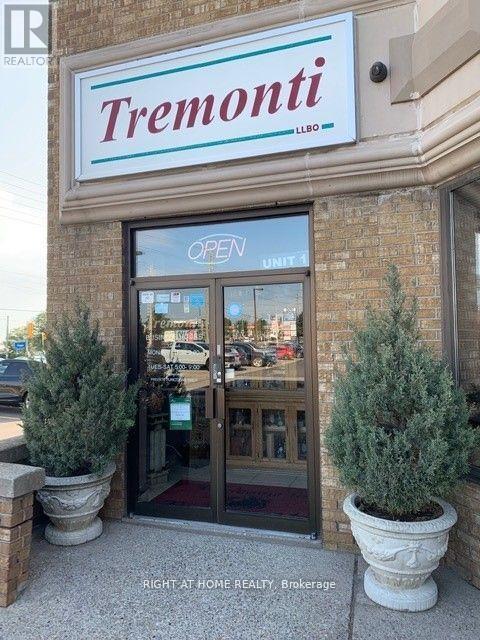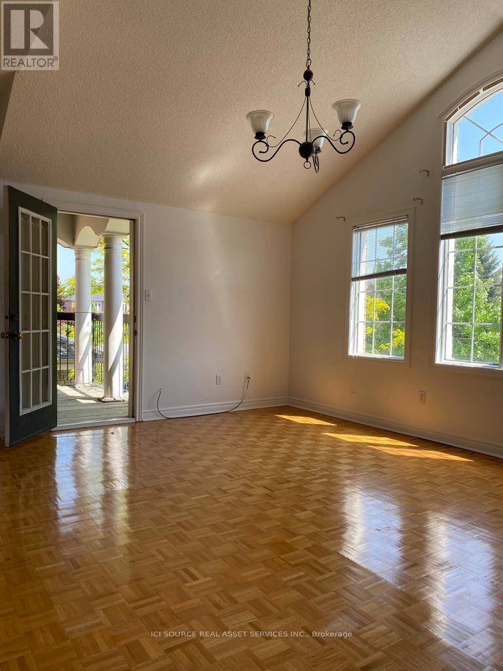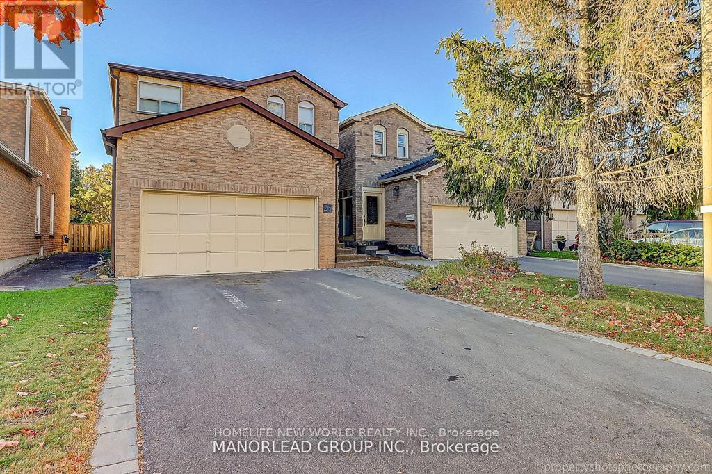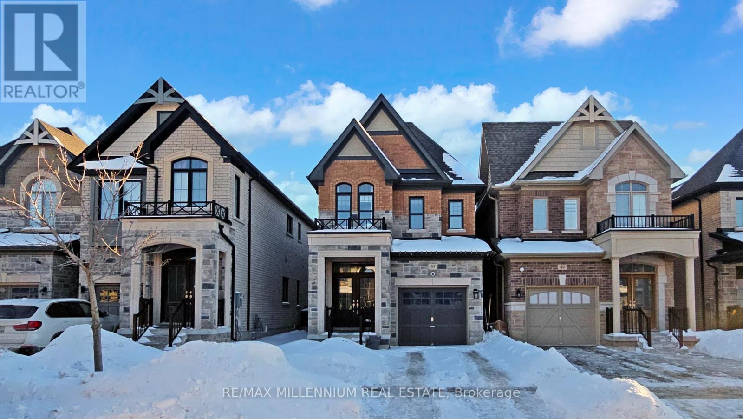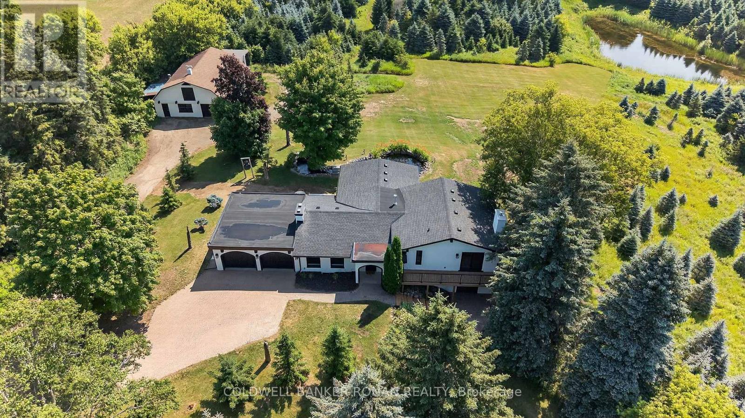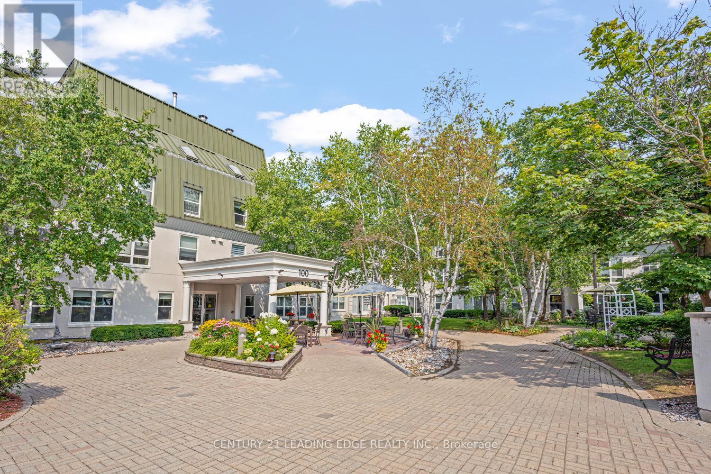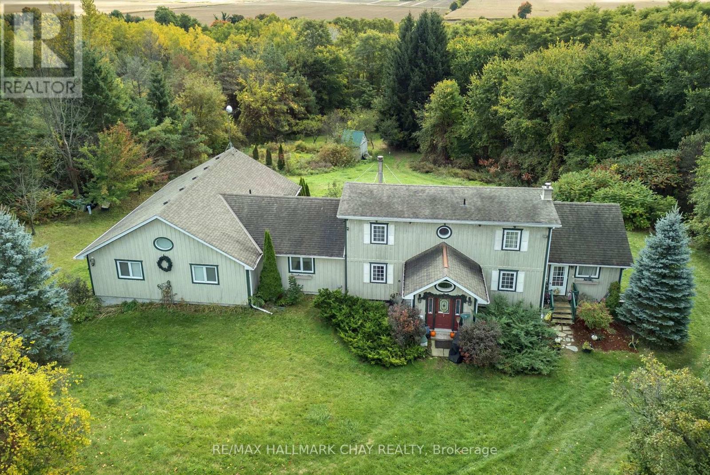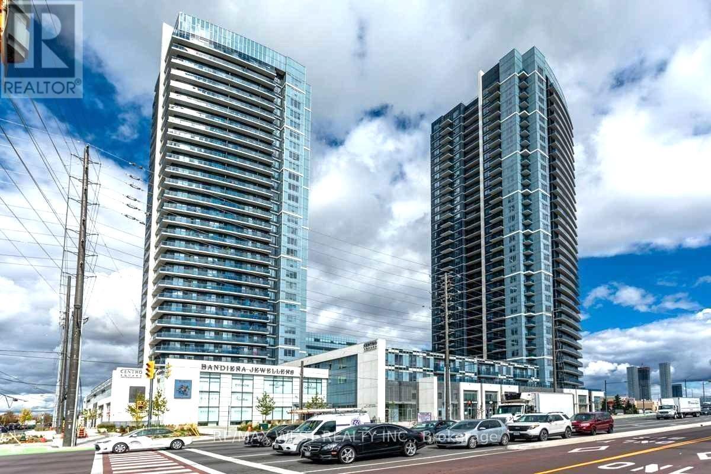33 Knicely Road
Barrie, Ontario
Welcome to 33 Knicely Road in Barrie - a bright raised bungalow offering comfort today and potential for tomorrow.Featuring laminate flooring throughout and three well-sized bedrooms, this home is ideal for first-time buyers, families, or investors looking for flexibility and long-term value. Oversized, bright windows fill the living spaces with natural light, creating an open, welcoming atmosphere from top to bottom.The main level offers separate living and dining rooms, perfect for everyday living and entertaining. The kitchen walks out to a side deck with a BBQ area, making summer meals, morning coffee, and casual gatherings easy and enjoyable.Downstairs, the lower level with lookout windows is surprisingly bright and in-law capable, offering excellent potential for extended family, additional living space, or future income. With room to grow and customize, this home provides a solid foundation for whatever your next chapter looks like.Major updates including the roof, windows, heating, and A/C deliver peace of mind and help keep ownership costs predictable.Located in a walkable, family-friendly neighbourhood, this home is just steps to schools, parks, and shopping, making daily life convenient and stress-free.A great opportunity for a first-time buyer or a smart investment in one of Barrie's established communities. (id:60365)
23 Shannon Street
Barrie, Ontario
Welcome to Barrie's Desirable East End! A lovely 3 + 1 bedroom home that is move in ready! Spacious kitchen, separate dining room, living room with newly recovered hardwood floor and cozy recreation room. You will love the private backyard which is surrounded by mature trees, offering a peaceful retreat in the heart of the city. Situated in one of Barrie's most sought-after neighbourhoods, this home is just a 5-minute drive to RVH Hospital, Georgian College, the waterfront, and downtown Barrie. Nestled on a quiet, tree-lined street where neighbours look out for each other, this property captures the essence of true community living! (id:60365)
12369 County Road 16
Severn, Ontario
Multi-residential investment opportunity with 10-unit 2-story apartment (8 are legalized), 9 are leased. This asset is currently producing a net income of $68,980.49 (8 units). Including all 9 leased units, the net income increases to $84,580.49. If the property were fully leased, the potential NOI is over $100,000. The Landlord pays for all utilities; separate hydro meters are available that have never been hooked up. The property contains 3 septic beds and 1 drilled well. The building is being sold in an as-is where-is capacity. There is outstanding capital required; Seller estimates $70,000. The 2025 expenses are currently estimated. (id:60365)
21 Winn Place
Aurora, Ontario
Look no further-welcome to 21 Winn, a bright and beautifully laid-out end-unit townhouse ideal for a growing family. Offering 3 spacious, sun-filled bedrooms and 4 washrooms (3 full), this home features an open-concept kitchen and dining area with walk-out to a cozy deck and lush backyard-perfect for relaxing or entertaining. Unbeatable location close to every amenity imaginable, with plenty of visitor parking just steps away. Foodies will love the minutes-to-everything restaurant scene (id:60365)
Unit #1 - 3850 Steeles Avenue W
Vaughan, Ontario
Well-known Italian restaurant established in 1986, with almost 40 years of successful business. 5-star Google rating, excellent reviews and loyal customers. Elegant and respectful atmosphere, excellent service, friendly staff, highly professional kitchen team. Restaurant /3.018 sg.f./ with beautiful dining area licensed for 98 seats, the place is comfortable for a quiet private dinner and also ideal for hosting parties, special events and gatherings. Open 6 days a week, Sunday only for private functions. Extra space on 2 nd floor used as an office, storage, separate utility rooms, 2 additional washrooms for employees, 2 extra side entrances. Large parking area around. It's a turnkey deal. The place is beautiful and fully equipped. Everything is in good working condition and ready for immediate operation. Flexible Cuisine Options. The lease is till December 5/2028, plus a 5-year renewal option. The owner is retiring after 43 years in business. (id:60365)
Upper Level - 169 Matthew Drive
Vaughan, Ontario
HYDRO, GAS & WATER INCLUDED. Spacious Upper Level For Lease In Sought After Family Friendly East Woodbridge Neighbourhood. This Home Offers Plenty Room With 4 Bedrooms, 3 Bathrooms, Large Kitchen, Large Bedrooms And Living Room With Fireplace. Eat-In Kitchen With Walk Out To Private Backyard. Spacious Primary Bedroom With 5 Piece Ensuite Bathroom. Conveniently Located With Easy Access To Highway 400, Highway 407, And Highway 7. Close To Costco, Fortinos, Canadian Tire, Lcbo, Home Depot, Parks, Community Centre, Library, Schools, Restaurants, Shops, And So Much More! Hydro, Gas & Water Included. (id:60365)
25 Forbes Crescent
Markham, Ontario
Gorgeous 4 Bdrm Family Home, Nestled Amongst Multi Million Dollar Homes.Oversized Deep Lot, Demand Location Milliken Mills Community! Southernly Exposure Allowing Natural Light All Day.Hdwd Thru-Out Main/Upper Flrs, Renovated Kitchen W/Main Flr Laundry. Fam Rm With Wood Burning F/P & W/O To Large Fenced Yard. Spacious Master Bdrm Has 4Pc Ens & His/Hers Closets. Fin Open Concept Bsmnt. Most Windows Replaced. (id:60365)
53 Zenith Avenue
Vaughan, Ontario
Gold Park Built! One of the finest single-car detached homes currently available in prestigious Kleinburg. Offering over 1,900 sq ft of beautifully designed living space with countless upgrades and a bright, spacious open-concept layout. This stunning home features gleaming hardwood floors, elegant oak staircase, and 9-ft ceilings throughout the main & 2nd floors. Enjoy a chef-inspired upgraded kitchen with quality finishes, a sun-filled breakfast area with walkout to a private deck, and a stylish gas fireplace perfect for cozy evenings.Situated on a quiet, family-friendly street, just a short walk to elementary schools and everyday conveniences. Prime location with minutes to the new plaza, 2 minutes to Hwy 427, and only 15 minutes to Pearson Airport. A separate entrance leads to a beautifully finished walkout basement complete with kitchenette, full bathroom, electric fireplace, and tons of pot lights - ideal for an in-law suite or potential rental income. (id:60365)
993177 Mono Adjala Townline
Adjala-Tosorontio, Ontario
Located just above Highway 9, minutes from Hwy 9 and Airport Road this 25 acre retreat like setting features rolling treed landscapes, ponds and a 3 bedrooms, 4 bathrooms 4 level side split taken back to the studs and fully remodelled. This designer finished home offers bright and spacious living, multiple walkouts, stunning finishings and fixtures all brand new and never lived in! Upper level with 2 bedrooms with ensuites. Main level features an open concept living room and kitchen with breakfast bar and sunken eating area, mud room, laundry and half bath. Walkout lower level with wood burning fireplace, 3rd bedroom and four-piece bath. From the private tree lined drive to the koi pond overlooking the spring feed pond and enchanting panoramic views of mostly blue spruce creates picturesque scenery all year round. The 25 ft x 45 ft barn could be used for animals, storage for recreational vehicles or both. (id:60365)
Ph2 - 100 Anna Russell Way
Markham, Ontario
Look no further! This 859 Sq. ft. penthouse unit features neutral decor throughout including fresh paint and brand-new laminate floors. The open-concept living and dining area, accented with elegant crown moulding, seamlessly flows to your own private terrace, perfect for relaxing outdoors. The spacious kitchen offers ample cabinet and counter space, a double sink, and the added convenience of an in-suite washer/dryer. The generous main bedroom includes a wall-to-wall closet with additional hidden storage behind, providing plenty of room for all your essentials. Completing the unit is a 4-piece bathroom and two additional storage closets. Enjoy the exceptional building amenities, including a library, recreation room, hair salon, extra laundry facilities for large items, and inviting outdoor patios and garden plots. Located in a vibrant 55+ community, you'll appreciate the ease of on-site local transit, quick access to the GO Train, and a short stroll to Unionville's charming Main St. and Farmers' Market. (id:60365)
6509 13th Line
New Tecumseth, Ontario
Welcome to your Private Countryside Estate overlooking Alliston !Scenic Ranch style home on 10 acres with river frontage & bonus beach area including BBQ and firepit. Multiple outbuildings, large living quarters, with room for animals & livestock. Recent Addition with multiple separate 1-2 bedroom- fully updated apartments perfect for additional income or multi generational living.Fish for Salmon and trout or Enjoy the Orchard with multiple kinds of fruit trees, Mature forest nature trails and HILLTOP views. Lots of parking and storage.Great commuter location minutes away from Hwy 400, 27, 9 and Hwy 50. Close to Alliston and Honda ! (id:60365)
318 - 3600 Hwy 7 Road
Vaughan, Ontario
Located in the heart of Woodbridge, where Luxury meets Convenience! This spacious 1 Bedroom Apartment features extra-high 10-foot Ceilings and an open Layout. It includes One Parking space and One Locker, along with six appliances and in-suite laundry. The modern Kitchen is equipped with Stainless Steel Appliances, Granite Counter Tops & Island Dining Set with four Stools. Step out from the living room area to a spacious 85 sq ft open balcony. The Building offers excellent Amenities, including a 24-Hr Concierge, Party Room, Gym, Indoor Pool, Virtual Golf, and Media Room. With transit at your doorstep, this great location is just minutes away from highways, shopping, restaurants, cafes, movie theatres, and MUCH MORE! (id:60365)

