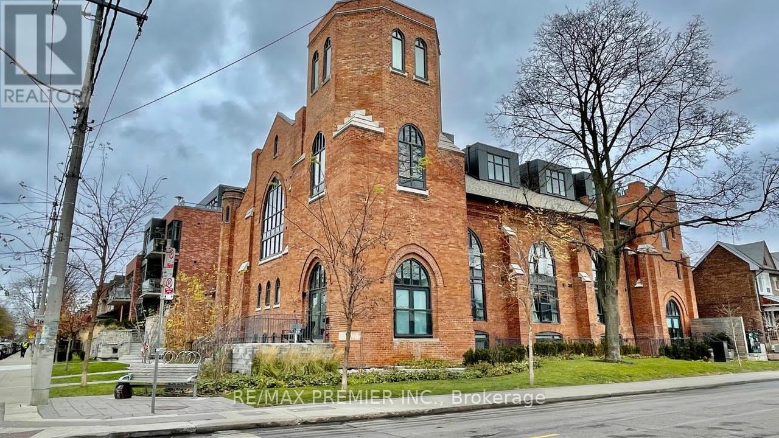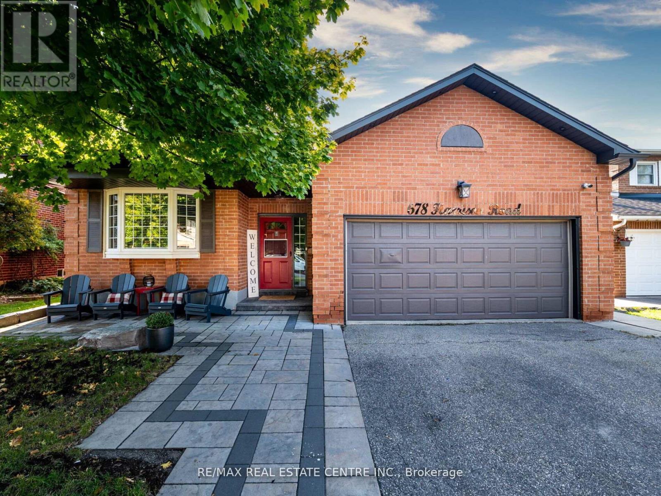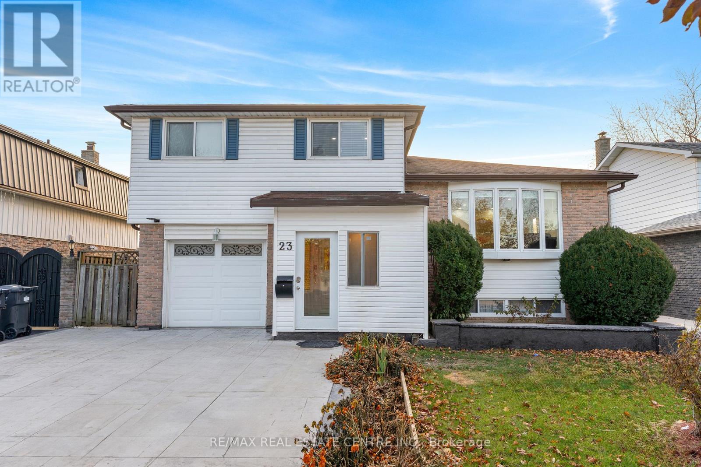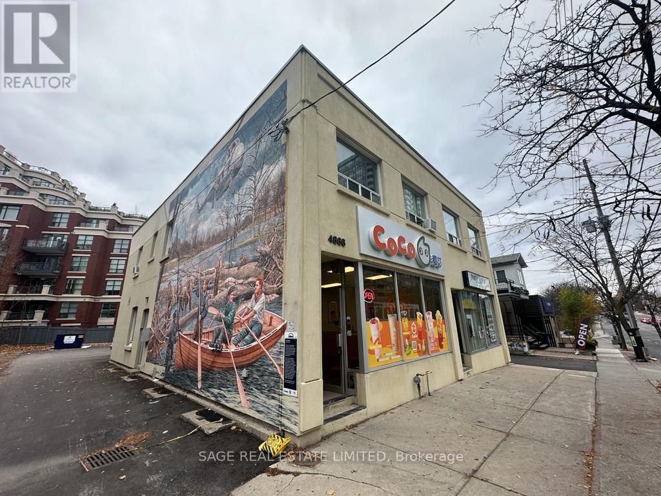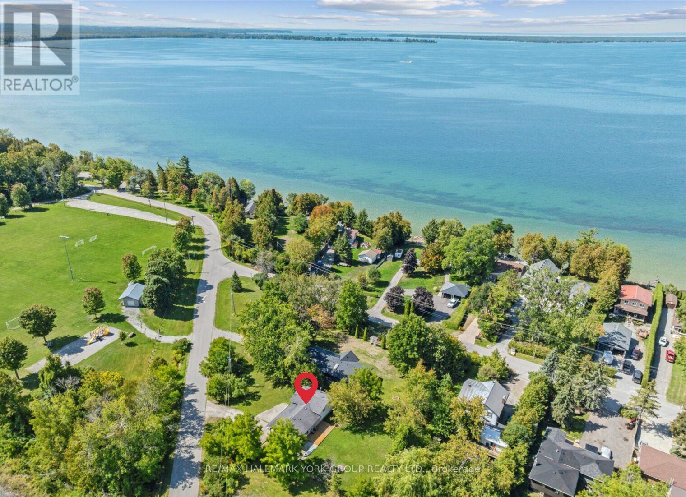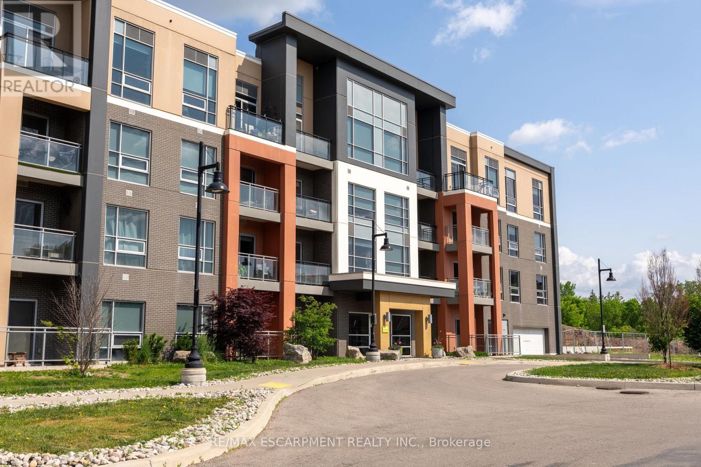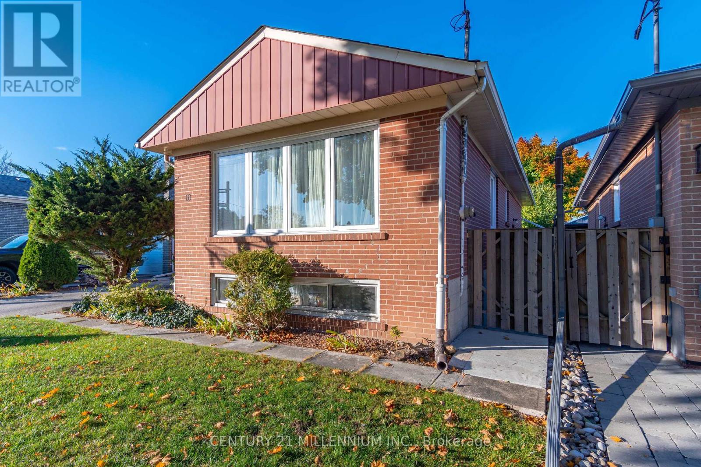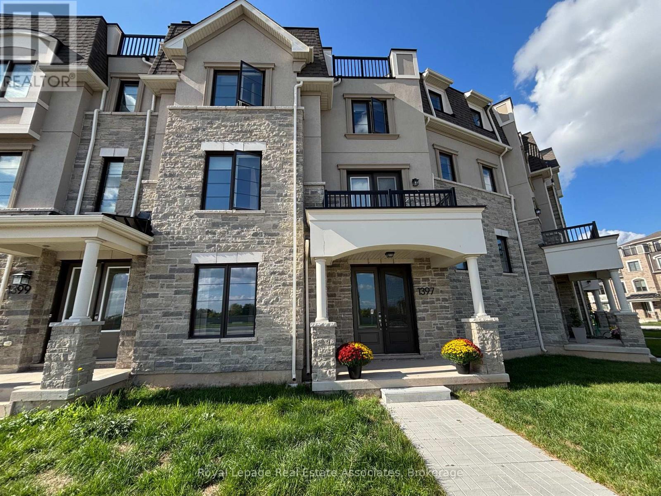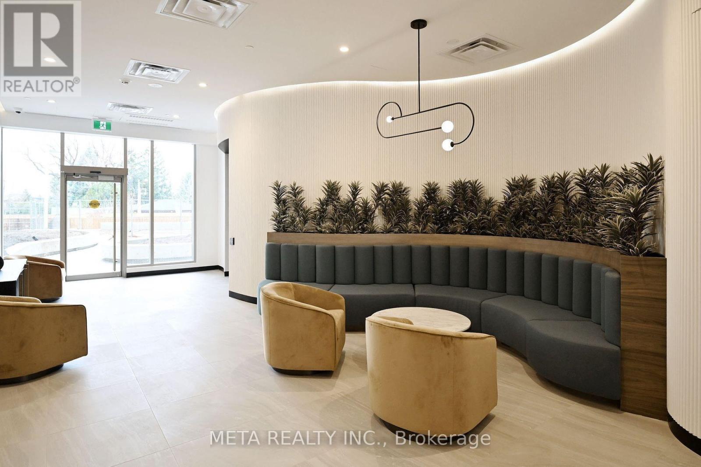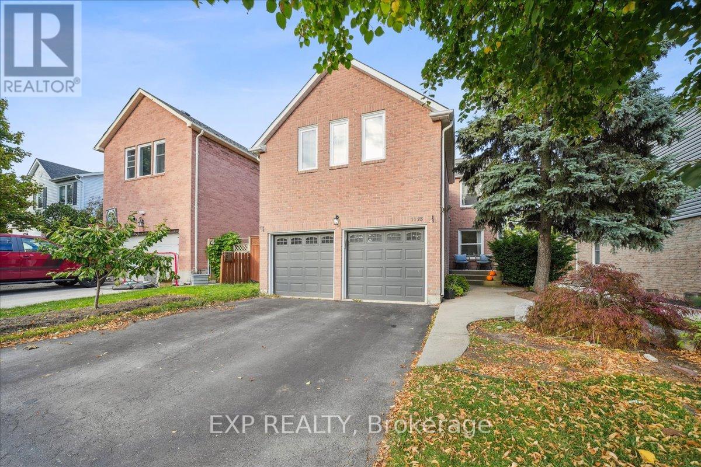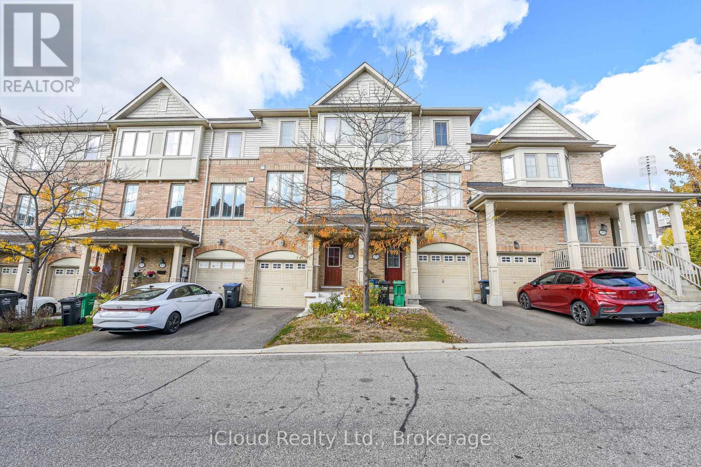210 - 243 Perth Avenue
Toronto, Ontario
Welcome To Arch Lofts In The Heart Of The Junction Triangle; A Converted Church To Condo Building Nestled On A Quiet Street. Stunning Kitchen With Quartz Countertops, Centre Island, Gas Cooktop And Undermount Lighting. Spacious Bedroom With Large Double Closet And Sliding Doors. Premium Hardwood Flooring. Unique Arch Window With South Views And Juliette Balcony. Close To Restaurants, Ttc, Go Station, UP Express And Parks.1 locker and a bike room included. (id:60365)
678 Harrison Road
Milton, Ontario
Beautifully Presented Home with a Saltwater Pool in one of Milton's most sought-after neighborhoods. This stunning home offers over 2,000 sq ft of elegant living space, plus a finished basement and backyard oasis and is just a short walk to schools, parks, and scenic pathways. From the moment you arrive, you'll be impressed by the modern and stylish finishes throughout. Rich wood floors, custom baseboards and mouldings, and matching staircases with iron spindles-all contribute to the home's sophisticated appeal. The spacious and functional layout features 4 bedrooms and 3 full bathrooms, making it perfect for growing families or those who love to entertain. The main level features a bright living and dining area that overlooks a cozy, oversized family room with a barnboard feature wall and a direct walkout to the backyard. The family room flows seamlessly into a large, updated kitchen with modern finishes. Upstairs, you'll find three generously sized bedrooms with ample closet space and natural light. The 4-piece main bathroom offers semi-ensuite access to the primary bedroom, which also features a walk-in closet. On the lower level, a fourth bedroom, an additional 3-piece bathroom, and a side entrance with a mudroom provide great flexibility-ideal for guests, teens, or a home office. The finished basement adds even more space with a cozy rec room, 3-piece bath, laundry room, and plenty of storage, including a massive crawl space. Enjoy summers in your 16' x 36' saltwater pool- with diving board and custom-built cabana featuring a gas fireplace and built-in gas BBQ (partially finished -2023). The professionally landscaped yard includes interlock and low-maintenance artificial turf, perfect hosting unforgettable gatherings. This home checks every box-move in and enjoy the best of Milton living! (id:60365)
23 Jefferson Road
Brampton, Ontario
Welcome To 23 Jefferson! Situated In The Heart of Brampton, This Beautiful Fully-Detached 4+2 Bed, 3-Full Bath Home with Finished Basement & Side Entrance Sits on A Premium 50x120 ft Lot with No Sidewalk. Safe and Quite Neighbourhood - Enjoy Serenity & Convenience! Close To Professor's Lake, Parks, Brampton Civic Hospital, Bramalea City Centre, Shopping, Major Hwys, Church/ Temples and Within Walking Distance of The Esteemed St. John Bosco School & Jefferson Public School. Custom Kitchen With Stainless Steel Appliances, Updated Full Bath On The Main Level And Inviting Family Room With A Large Bay Window And Pot Lights. Laminate Floors Throughout - Carpet-Free Home. Finished Basement With A Full Bath, Kitchen, And Side Entrance. Move-In Ready Home With A Long & Extended Driveway (No Sidewalk) With Parking For Up To 6 Cars Deep Lot with Serene Backyard Features Beautiful Stamped Concrete Space, Perfect for Summer BBQs, and Gatherings with Loved Ones. Plus, There's Plenty of Space for Gardening Enthusiasts to Cultivate Their Own Veggies. Come and Fall In Love With This Beauty! Open House Sat & Sun 2-4pm. (id:60365)
187 Martha Crescent
Caledon, Ontario
Truly a Showstopper!This beautifully renovated top-to-bottom detached bungalow offers exceptional space, modern style, and everyday comfort in one of Bolton's most sought-after neighbourhoods. The main floor boasts a bright, functional layout with Good Size rooms and a warm inviting living area. The updated New kitchen features ample cabinet space and convenient walkout access to the Patio and backyard-ideal for both everyday living and entertaining. Three Good sized bedrooms and a full bathroom complete this level. The fully finished basement, featuring additional Two bedrooms, a spacious living area, and a second bathroom, provides outstanding versatility. It's perfect for a home office, guest rooms, in-laws, or growing families needing extra space. Set on a mature lot in a family-friendly community, this charming 3+2 bedroom, 2-bath home offers both comfort and opportunity. The private backyard is perfect for children to play, summer barbecues, or simply relaxing in a quiet outdoor setting. This Property Has Two Street Entrance. Conveniently located within walking distance to schools, parks, shopping, and local amenities, and just minutes from major commuter routes, this home offers the perfect blend of lifestyle and convenience. Move right in and enjoy. Make it Paradise with your personal touch-187 Martha Street is a fantastic opportunity in the heart of Bolton. (id:60365)
2a - 4868 Dundas Street W
Toronto, Ontario
Cozy 1 Bedroom Apartment Conveniently Located At Dundas & Islington. Great Value To Live In A Highly Desired Neighbourhood. Transit At Your Door Step, And Walking Distance To Islington Subway Station Makes For An Easy Commute. Many Shops, Grocery Options, Restaurants & Cafes Along Dundas Or A Short Stroll To Bloor West. (id:60365)
67 Concession 1 Road
Brock, Ontario
Welcome To This Fully Updated Move In Ready Three Bedroom Side Split Offering Style Comfort And Convenience In One Perfect Package. Just Steps To The Lake, You Will Enjoy Public Lake Access While A Park And Soccer Fields Sit Right Across The Road Perfect For Families And Active Lifestyles. Inside, You Will Find A Bright Open Concept Main Floor With A Modern Kitchen, Dining Area And Spacious Living Room That Walks Out To A Large Deck Perfect For Entertaining. Upstairs Features Three Comfortable Bedrooms And A Renovated Bath, While The Finished Lower Level Adds Even More Living Space For A Rec Room, Home Office Or Gym. With An Attached Garage, Updated Finishes Throughout And Nothing Left To Do But Move In, This Home Is Priced To Sell And Perfectly Suited For First Time Buyers, Downsizers, Families Or Anyone Looking To Live The Lake Simcoe Lifestyle. (id:60365)
103 - 4040 Upper Middle Road
Burlington, Ontario
Welcome to 103-4040 Upper Middle Road - Park City Condominiums in the heart of Tansley, where stylish design meets everyday convenience. This beautifully updated 1 bedroom + den, 1 bathroom ground-floor unit offers 657 sq. ft. of bright, open living space with soaring ceilings, sleek finishes, and a flexible layout perfect for working from home or hosting guests. Skip the elevator and enjoy the ease of main-floor living, complete with a larger private terrace ideal for relaxing, BBQing, or entertaining. The spacious primary bedroom features direct walk-out access to the terrace, creating a seamless indoor-outdoor flow and the perfect spot for your morning coffee. You'll also love the functional den - perfect for a home office, nursery, or bonus lounge area - as well as the underground parking, separate storage locker, and a thoughtfully designed interior that truly lives large. This unit is loaded with quality upgrades throughout - see supplements for the full list of enhancements that make this home stand out. Located steps from Tansley Woods Park, with its trails, pickleball courts, and playground, and within walking distance to coffee shops, restaurants, and Millcroft Shopping Centre. Quick access to the QEW, 403, and Appleby GO makes commuting a breeze. With modern style, smart design, and a prime location, this home is a fantastic fit for first-time buyers, downsizers, or investors. (id:60365)
18 Margrath Place
Toronto, Ontario
Lower level one bedroom apartment in a quiet neighbourhood, separate entrance. Open concept living/dining. One large bedroom with closet and a 3-piece washroom with window. Storage space under the stairs. Close to hwys and transit. Bus station to and from Kipling Subway. Rent includes hydro, water, and gas. Can also be rented furnished. One parking space. Laundry shared with owner. (id:60365)
1397 William Halton Parkway
Oakville, Ontario
Welcome to The Hendon, an executive rear-lane townhome built by Mattamy in the sought-after newest community of Preserve West. Only 1-yr new, this home offers 2,361 sq. ft. of above-ground living space, this is one of the largest townhome models available designed with an impressive extra-wide layout that feels more like a detached home. This 3+1 bedroom, 3-bathroom residence is filled with natural light through oversized windows on every level & boasts four balconies, including a rare rooftop terrace. The extra-wide double garage provides exceptional storage, with the feel of a triple garage. The home is carpet-free, showcasing 5" oak hardwood floors and hardwood staircases. The ground floor features 9" ceilings, a double-door entry, & a versatile open-concept space that can serve as a recreation room, office, bedroom or gym. It also includes abundant closet storage, a mudroom, & inside access to the garage. The main level offers 9" ceilings & an open-concept layout ideal for entertaining. The upgraded kitchen features white cabinetry, a pantry, stainless steel appliances, quartz countertops, a large island with breakfast bar & microwave nook. The breakfast area walks out to a large private rear balcony perfect for summer entertaining, while the dining area opens to another balcony at the front of the home. A spacious living area, powder room, and convenient main-level laundry complete this floor. Upstairs, the primary suite includes a walk-in closet & a stylish upgraded 3-piece ensuite with quartz vanity, frameless glass shower, & balcony. Two additional bedrooms offer generous windows & closets, sharing an upgraded 4-piece bathroom. From here, a hardwood staircase leads to the expansive private rooftop terrace perfect for yoga, sunbathing, or outdoor lounging. Steps from the Oakville Hospital and the 16 Mile Creek trails, with schools, highways, shopping (FreshCo Mall), dining, and transit just minutes away an exceptional opportunity to own in Oakville. (id:60365)
213 - 689 The Queensway
Toronto, Ontario
Welcome to your new happy place! This delightful 1-bedroom plus den condo at 689 The Queensway is perfect for a young couple ready to add a splash of fun to their everyday life. Think of it as your own stylish retreat, with space to work, relax, and enjoy. Plus, you're just steps away from all the buzz and charm of Etobicoke's cafes, parks, and more. Move in and make it yours! offers the perfect balance of design, comfort.**ALL MEASUREMENTS TO BE VERIFIED BY showing agent or tenant.**PARKING NOT INCLUDED** includes Water, heat, Ac, internet . Hydro Extra (id:60365)
1173 Bridlewood Trail
Oakville, Ontario
Welcome to 1173 Bridlewood Trail, a beautiful detached home nestled in one of Oakville's most sought-after neighbourhoods. This inviting property blends classic charm with thoughtful updates, offering plenty of space for comfortable family living and entertaining. Step inside to a bright and airy layout featuring skylights throughout, filling the home with natural light. The spacious living area flows seamlessly into a separate dining room, perfect for hosting gatherings. The oversized bedrooms provide a peaceful retreat for every member of the family, while the finished basement offers a fourth bedroom and additional living space - ideal for a family room, home office, or gym. Outside, the private backyard oasis awaits with a beautiful deck and a saltwater heated pool featuring brand new equipment and a safety cover - creating the perfect setting for summer entertaining and quiet relaxation. This prime Oakville location offers easy access to top-rated schools, parks, trails, shopping, and major highways - making it the perfect place to call home. (id:60365)
103 Cedar Lake Crescent
Brampton, Ontario
Beautiful Townhouse With One Of The Largest Floor Plans In The Neighborhood, Offering Over 2,000 Sq. ft. Of Elegant Living Space Located On The Border Of Mississauga . A Bonus Ground Floor Level With W/O To Yard With A Large Rec/Family Room & Full Bath Which Can Also Be Suitable For Office, 4th Bdrm, Play Room Or Can Be Used As A RENTAL POTENTIAL. Main Floor Features Gleaming Laminate Floors, High Ceilings, A Large Living Room Which Flows Into A Eat-In-Kitchen With Breakfast Bar Combined with a Dining Room And Space For Home Office. Upper Floor Includes Three Bedrooms With Two Full Bathrooms. Primary Bedroom With Walk In Closet & 4 Pc Ensuite. Conveniently Located in Terracotta Village on the border of Mississauga and Brampton and close to Major Highways like HWY 407, HWY 401, and HWY 410, as well as close to Parks, Walking Trail, Public Transit , Good Schools, and Shopping such as Heartland Town Centre. (id:60365)

