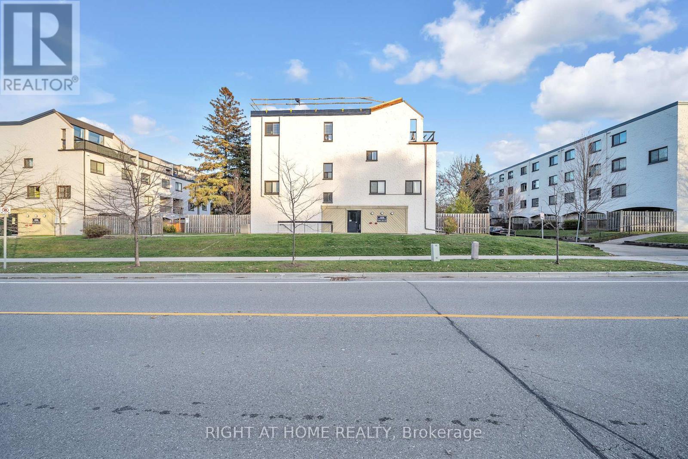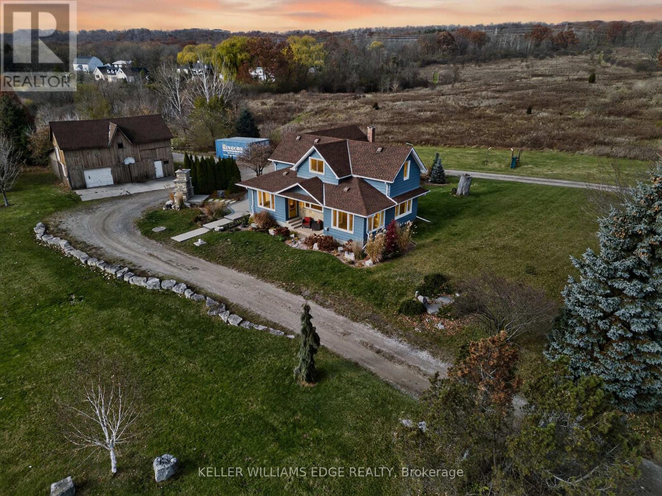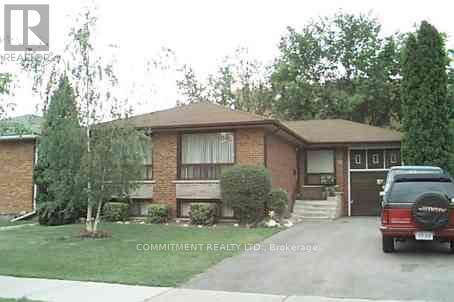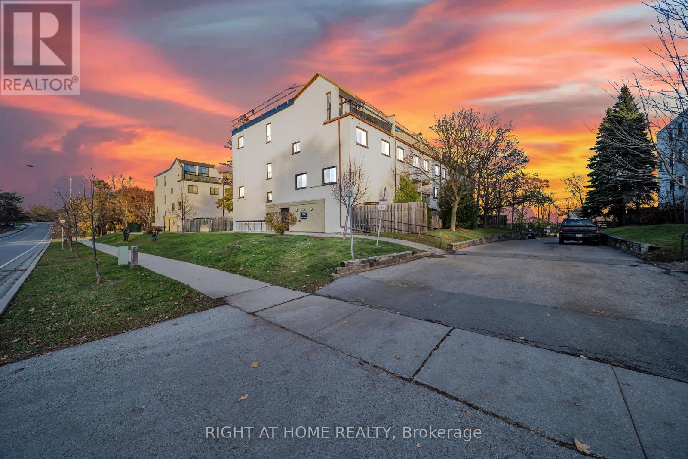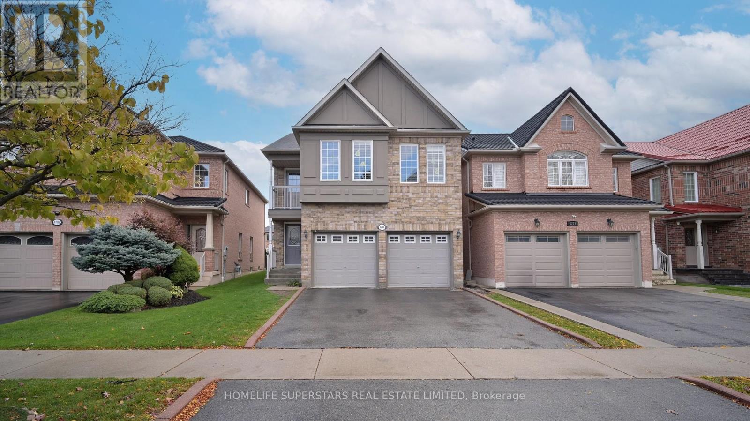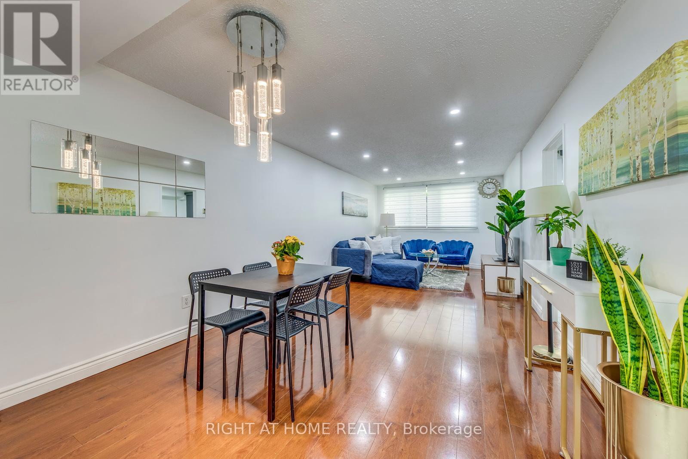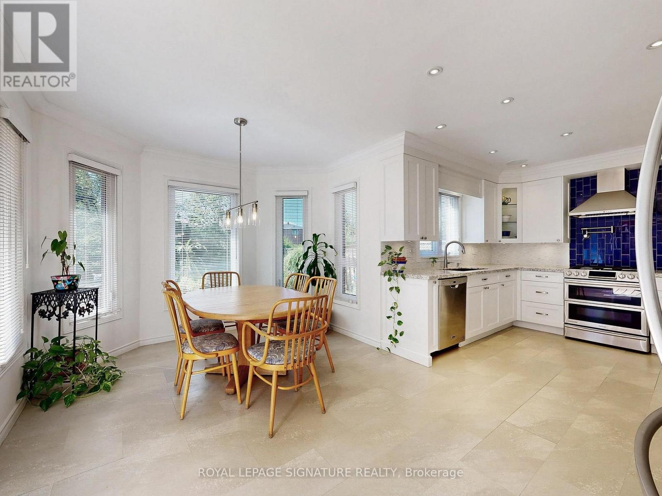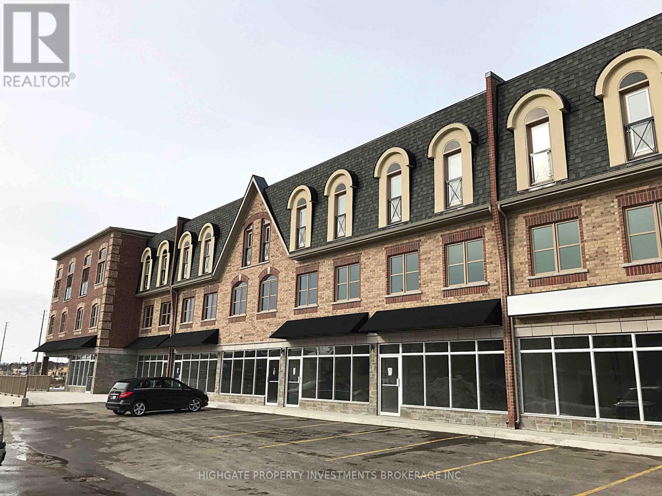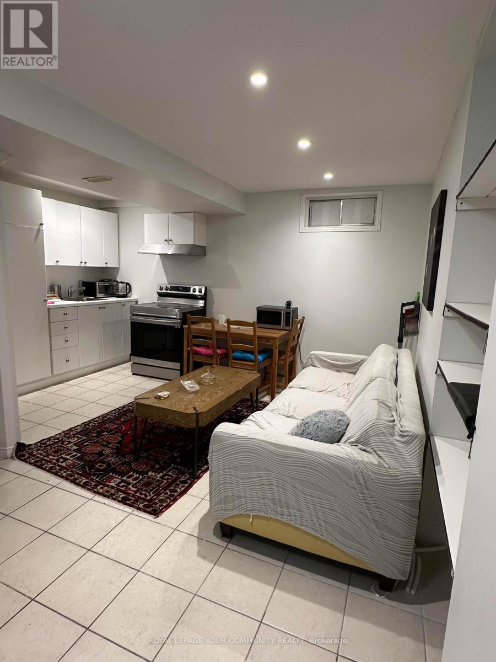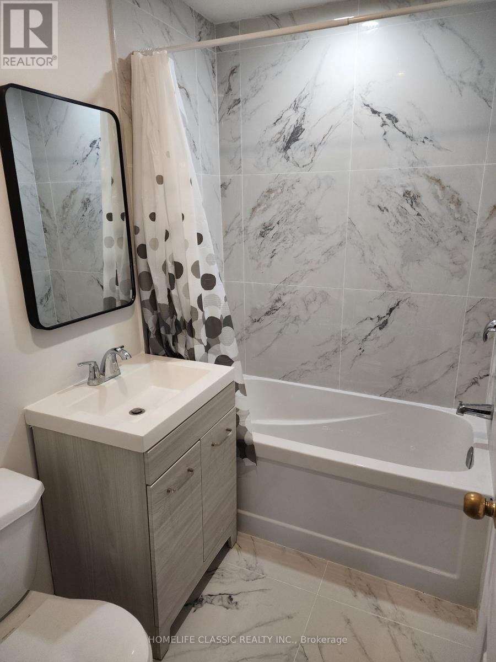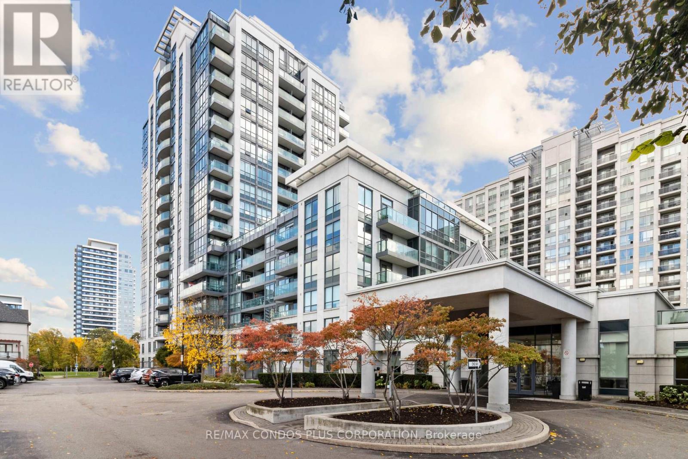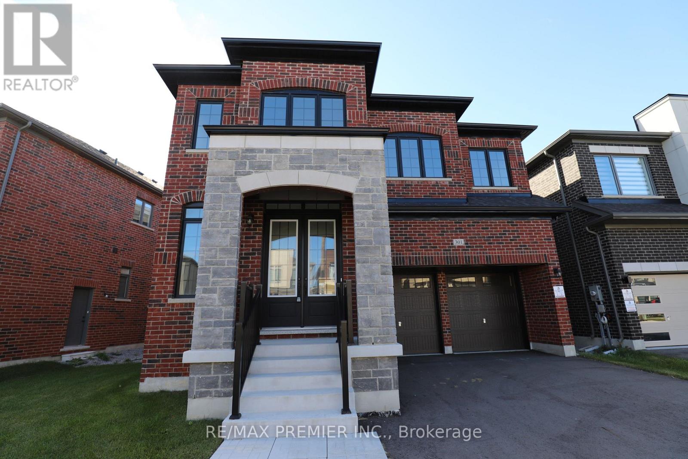132 - 1058 Falgarwood Drive
Oakville, Ontario
Enjoy comfort in this beautifully renovated 3-bedroom, 2-washroom condo townhouse, perfectly located on a quiet street in the highly sought-after, family-friendly Falgarwood community. Thoughtfully upgraded from top to bottom in 2025 and freshly painted throughout, this move-in-ready home showcases exceptional pride of ownership and timeless modern appeal.Enjoy the convenience of two entrances: rear access from the common hallway and a private entry through your own patio and fully fenced backyard-ideal for kids, pets, and effortless outdoor living.This home is one of the few equipped with both a heat pump and A/C wall units, providing efficient, year-round comfort and significant energy savings-a major advantage over traditional baseboard heating.Step inside to a bright and modern main level featuring an open-concept living and dining area, and a gorgeous newly renovated kitchen with quartz counter tops, a stylish backsplash, brand-new stainless steel appliances (2025) that have never been used, and an oversized island with built-in cabinetry-perfect as a dining table or multifunctional workspace for busy families. Upstairs, you'll find three generously sized bedrooms, including a spacious primary bedroom with a walk-in closet, along with a beautifully updated full bathroom. The convenience of second-floor laundry makes everyday living that much easier. Located in one of Oakville's most desirable neighbourhoods, this home offers unbeatable access to top-ranked schools, parks, trails, shopping, public transit, major highways, Oakville GO Station, Sheridan College, and countless amenities. It's a lifestyle that blends comfort, convenience, and community-all in one incredible package. Don't miss this rare opportunity to own a fully renovated, energy-efficient home in Oakville's most coveted family-friendly area. Homes like this don't come up often. Maintenance fees include water, building insurance, underground parking, and an owned hot water tank-you only pay hydro. (id:60365)
1724 Snake Road
Burlington, Ontario
Nestled on 2.4 acres in Burlington's highly sought-after Aldershot community, this property offers the perfect blend of country charm and city convenience. Imagine starting your mornings in a beautifully updated 2,390 sq ft home, preparing breakfast in a chef's kitchen with a sprawling island, rich cabinetry, and built-in appliances. The spacious family room invites gatherings, with a walk-out to a private patio where summer evenings can be savored. With three bedrooms and two full baths-including a spa-like retreat with soaker tub and oversized shower-comfort is at the heart of this home. Outside, there's endless room for kids and pets to roam, while a 2 story barn provides space for hobbies or creative projects. Just minutes from major highways, commuting is effortless, yet weekends can be spent exploring nearby hiking and biking trails, conservation areas, or the Royal Botanical Gardens. The LaSalle Park Community Marina is also just a short drive away, perfect for boating enthusiasts. Shopping in Burlington or Waterdown is only minutes away, making this property a rare opportunity to enjoy country living without sacrificing urban amenities. (id:60365)
52 Watercliffe Road
Toronto, Ontario
Welcome to 52 Watercliffe Rd, Detached Fully Brick Raised Bungalow, Situated on a Desirable Street, Upstairs Fully Upgraded, Move In and Enjoy Modern Upgraded House, Upstairs boasts renovated Bathroom, Beautiful All Laminate Floor throughout the upper level, Natural Light in the house, Perfect Layout for Large Family or Income Potential, Large Backyard to Enjoy Barbeque and Relaxing, Laundry in the Basement (id:60365)
132 - 1058 Falgarwood Drive
Oakville, Ontario
Enjoy comfort in this beautifully renovated 3-bedroom, 2-washroom condo townhouse, perfectly located on a quiet street in the highly sought-after, family-friendly Falgarwood community. Thoughtfully upgraded from top to bottom in 2025 and freshly painted throughout, this move-in-ready home showcases exceptional pride of ownership and timeless modern appeal.Enjoy the convenience of two entrances: rear access from the common hallway and a private entry through your own patio and fully fenced backyard-ideal for kids, pets, and effortless outdoor living.This home is one of the few equipped with both a heat pump and A/C wall units, providing efficient, year-round comfort and significant energy savings-a major advantage over traditional baseboard heating.Step inside to a bright and modern main level featuring an open-concept living and dining area, and a gorgeous newly renovated kitchen with quartz counter tops, a stylish backsplash, brand-new stainless steel appliances (2025) that have never been used, and an oversized island with built-in cabinetry-perfect as a dining table or multifunctional workspace for busy families. Upstairs, you'll find three generously sized bedrooms, including a spacious primary bedroom with a walk-in closet, along with a beautifully updated full bathroom. The convenience of second-floor laundry makes everyday living that much easier. Located in one of Oakville's most desirable neighbourhoods, this home offers unbeatable access to top-ranked schools, parks, trails, shopping, public transit, major highways, Oakville GO Station, Sheridan College, and countless amenities. It's a lifestyle that blends comfort, convenience, and community-all in one incredible package. Don't miss this rare opportunity to own a fully renovated, energy-efficient home in Oakville's most coveted family-friendly area. Homes like this don't come up often. Maintenance fees include water, building insurance, underground parking, and an owned hot water tank-you only pay hydro. (id:60365)
4783 Apple Blossom Circle E
Mississauga, Ontario
Welcome to 4783 Apple Blossom Circle, a beautifully maintained 4-bedroom, 2.5-bathroom detached home nestled in the heart of East Credit, Mississauga - one of the city's most sought-after and family-friendly neighbourhoods. With over 2,300 sq. ft. of living space, this home blends warmth, comfort, and modern style, making it perfect for families looking to settle into a peaceful community while staying close to everything Mississauga has to offer. Step inside and you'll immediately notice the inviting main floor, featuring fresh paint ,brand-new solid hardwood floors in the family and living areas that bring a rich , elegant touch to the space. The kitchen is both stylish and functional, boasting quartz countertops and stainless steel appliances, ideal for family dinners and entertaining guests. Every detail has been thoughtfully chosen to create a space that feels both fresh and timeless. Head upstairs to find a beautifully updated level that's ready for your family to enjoy. The new hardwood staircase leads to the first floor, where you'll find NEW engineered wood flooring throughout, adding a sense of continuity and sophistication. The master has spa type ensuite & two closets. One of the bedroom has rare find open Balcony. Two separate laundries. The upgraded bathroom includes a new vanity and shelving, while the addition of a convenient laundry area on the upper floor makes daily life a breeze. The entire home has been freshly painted, giving it a bright, move-in-ready appeal. The untouched basement offers endless possibilities .Located on a quiet, family-oriented street, this home is surrounded by excellent schools, parks, and all the conveniences of city living. Just minutes away from Heartland Town Centre, Square One Shopping Mall, Hwy 403, transit, grocery stores, and restaurants, you'll love the perfect balance between comfort and accessibility. (id:60365)
89 - 2170 Bromsgrove Road
Mississauga, Ontario
Don't miss this move-in ready gem offering space, style. Walk to Clarkson GO Station in minutes with direct gated access from the complex for unbeatable commuting convenience! Bright & inviting living room with brand new pot lights. Fully renovated kitchen featuring updated cabinets, stunning quartz countertops, new LED lighting, and a brand new stainless steel dishwasher. Walk-out from kitchen to a fully fenced backyard & patio ideal for summer BBQs and entertaining! Freshly painted throughout with new LED lights in the kitchen and bedroom, second bedroom with walk-out to a private balcony a rare bonus! Extra storage room in the main floor. Perfectly situated near grocery stores, plazas, great schools, and parks, this home offers both lifestyle and location. Family Friendly community with an outdoor playground for kids, and surrounded by well-kept green spaces and friendly neighbors. Underground parking spot located right at your doorstep, making grocery days a breeze! (id:60365)
48 Millcroft Way
Vaughan, Ontario
Opportunity Awaits!A Fully Updated 4 + 2 Bedroom 2700 sq ft home w/finished basement. A new kitchen w/ family size breakfast area, luxuriously appointed , w/ large Bay Windows- overlooking a new deck with tempered glass for safety and a a luscious paranal garden. New casement windows, upgraded lighting, and fresh paint throughout Immaculate hardwood floors, new carpet where needed, and a large dining room adjacent to a sunken living room.Skylight for brightness, cedar closet, central vacuum system, newer roof, electric fireplace Nanny quarters, sprinkler system, networked security, and high-efficiency furnace rough-inPrivate home office and abundant storage .Excellent curb appeal and move-in ready. Opportunity Awaits! (id:60365)
229 - 3905 Major Mackenzie Drive
Vaughan, Ontario
Large, Open And Spacious Living Area W/ Arched Windows And Beautiful Contrasting Floor. Modern, Stylish And Beautiful Kitchen W/ Long Center Island, Backsplash, S.S. App., Tile Flooring & Ample Cabinetry. Bright & Airy Throughout W/ Numerous Windows. Modern Washrooms W/ Granite Counter Tops And Large Vanities. Master W/ W/O Balc, W/I. Premium Location. Close To Hwys 407, 401, 400 & 427, Vaughan Mills, Wonderland. (id:60365)
82 Valhalla Court
Aurora, Ontario
Location, location, location! Nestled on a quiet court in Aurora Village, this beautifully furnished unit is within walking distance to Yonge Street. It boasts a well-renovated open-concept layout with pot lights throughout and is available for short-term rental. (id:60365)
2 - 5 Main Street S
Uxbridge, Ontario
Bright And Airy 2-Bedroom Apartment In The Heart Of Uxbridge. Amazing Location, Great Landlord. Open Concept Kitchen, Large Living Area and Generous Bedrooms. Pet Friendly. NO SMOKING. The unit has just been upgraded with a new breaker panel, front closet and brand new bathroom! (id:60365)
1108 - 20 North Park Road
Vaughan, Ontario
This spacious and stylish split-bedroom corner suite featuring 9 ft ceilings, offers over 889 sq ft of luxury living space, two full bathrooms, two large proper bedrooms, and a versatile den. The open-concept living room and kitchen provide plenty of space to relax and entertain. Unwind on your private balcony with unobstructed southwest views. The suite is adorned with upgraded flooring and elegant California shutters throughout. Experience a strong sense of community with full amenities, including a 24/7 concierge, indoor pool, gym, party room, and rooftop deck, among others. Enjoy a prime location in the heart of Thornhill, just steps away from Promenade Mall, Viva Terminal, multiple grocery stores, Walmart, parks, places of worship, and top-rated schools. Everything you need is within walking distance! (id:60365)
301 Wesmina Avenue
Whitchurch-Stouffville, Ontario
Bright & Elegant Home In Stouffville Over 3,200 Sq. Ft.! Step Into This Beautifully Designed 5-Bedroom, 3.5-Bathroom Detached Home On A Premium 40' With No Sidewalk, Offering Exceptional Curb Appeal And An Abundance Of Natural Light. With 10 Ft Ceilings On The Main Floor And 9 Ft Ceilings On The Second, This Sun-Filled Home Features Large Windows, Hardwood Flooring, And An Open, Airy Layout Perfect For Family Living And Entertaining. The Custom Gourmet Kitchen Is A Chefs Dream With Stainless Steel Kitchen aid Appliances, Upgraded Cabinetry, And A Spacious Breakfast Area. Enjoy A Cozy Family Room With Fireplace, Plus Separate Living And Dining Spaces For Added Flexibility. Upstairs, The Primary Suite Includes His & Hers Walk-In Closets And A 5-Piece Ensuite With A Freestanding Tub And Glass Shower. Plus, Enjoy The Convenience Of 2nd-Floor Laundry. Extras: Kitchen aid Fridge, Stove, Dishwasher; Whirlpool Front-Load Washer & Dryer. Don't Miss This Bright, Stylish Home In One Of Stouffville's Most Sought-After Communities! (id:60365)

