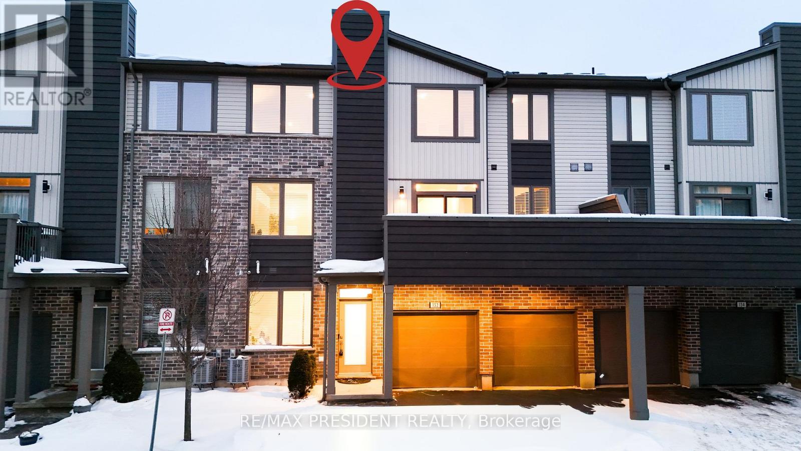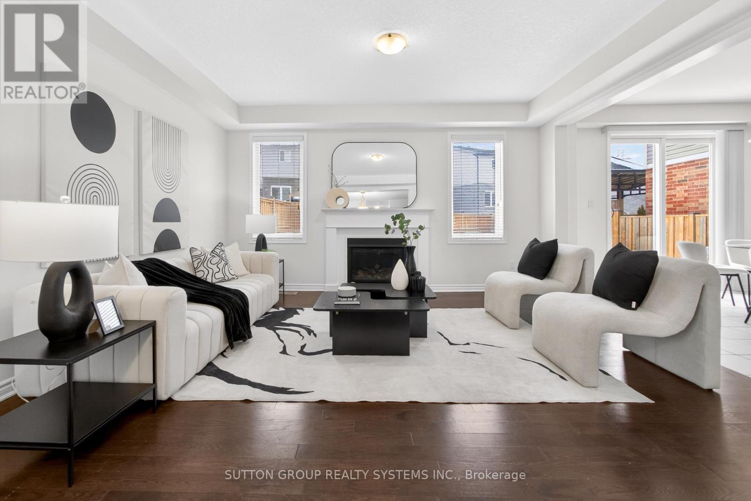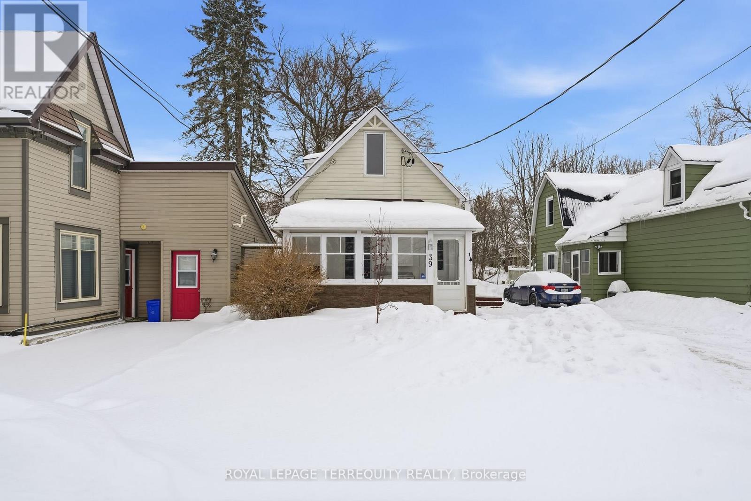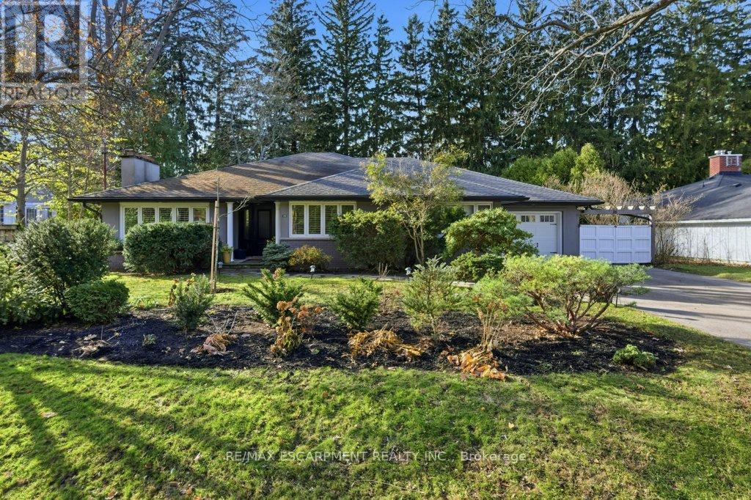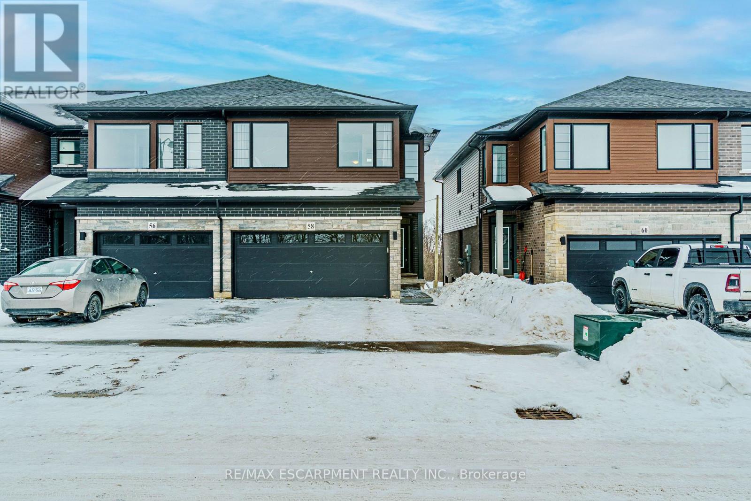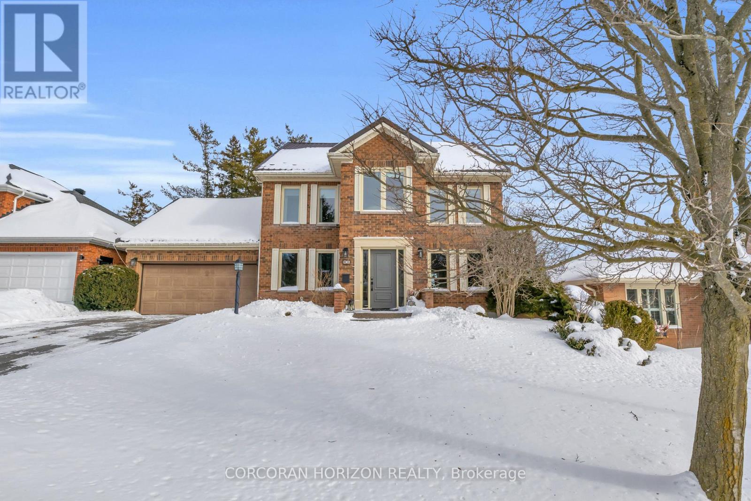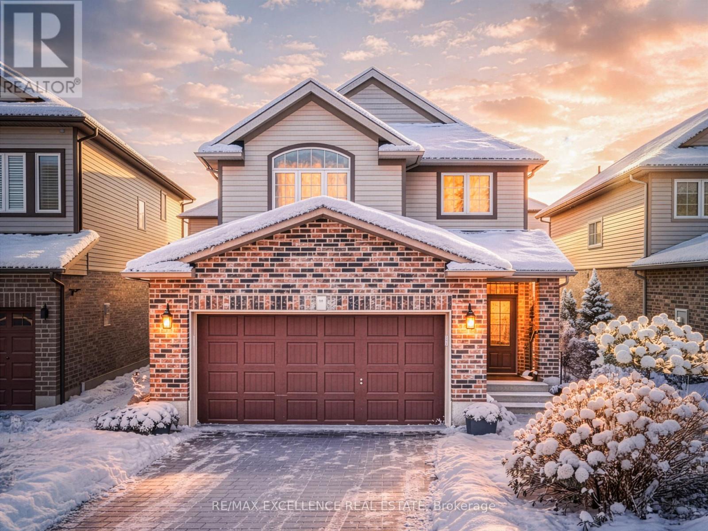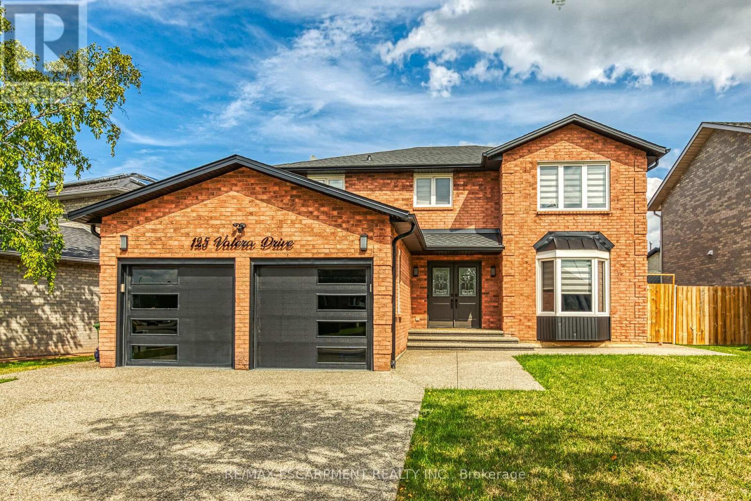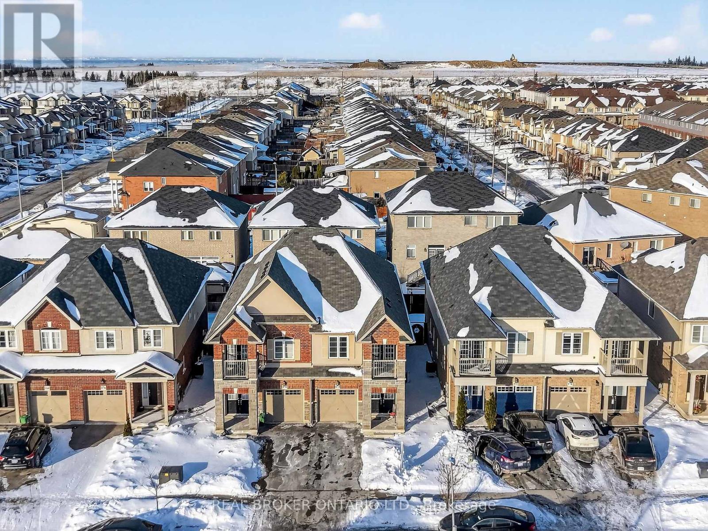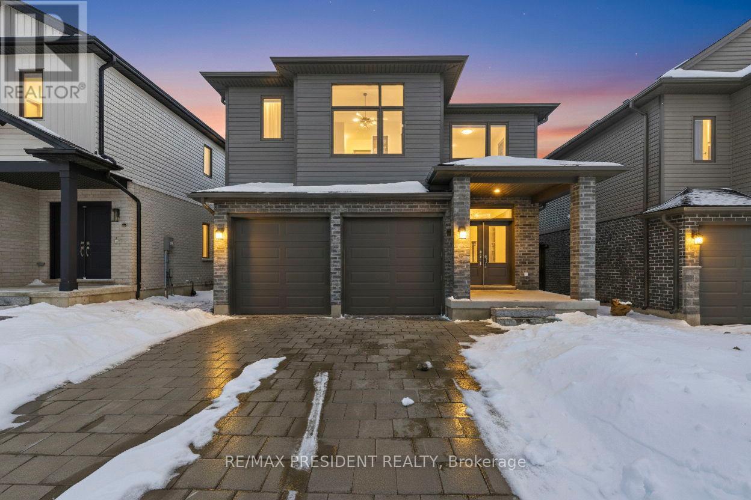132 - 1960 Dalmagarry Road
London North, Ontario
Welcome to this spacious and beautifully maintained 3-bedroom, 3-bathroom townhome in the highly desirable Hyde Park neighborhood! Featuring a rare 2-car garage, this home offers both comfort and convenience in one of the best locations to call home in London. The bright open-concept main floor with 9' ceiling height is perfect for modern living, showcasing a stylish kitchen complete with quartz countertops, elegant backsplash, extended cabinetry, and plenty of storage space. With double sliding door to a spacious private balcony to enjoy outer space. Upstairs, you'll find three generously sized bedrooms and well-appointed bathrooms designed for functionality and comfort. A dedicated laundry room adds everyday convenience. (id:60365)
8 Lidstone Street
Cambridge, Ontario
Discover refined comfort in this beautifully upgraded three-bedroom townhome, perfectly designed for today's modern family and ideally situated in a desirable, family-oriented neighbourhood. Step into the bright, open-concept main level where luxury vinyl plank flooring, smooth ceilings, and contemporary pot lighting create a warm and inviting atmosphere. The designer kitchen is both stylish and functional, showcasing upgraded cabinetry with striking quartz countertops that continue seamlessly into the backsplash, and premium Wi-Fi-enabled stainless steel refridgorator and gas stove-perfect for everyday living and effortless entertaining. Hardwood stairs with stylish iron picket railings add timeless charm and architectural character throughout the home.The professionally finished basement expands your living space with a spacious recreation area, convenient three-piece bathroom, and abundant storage-ideal for family time, guests, or a private retreat.Upstairs, the generous primary suite offers a peaceful escape, complete with a spa-inspired ensuite featuring double vanities, a separate soaker tub, and a glass-enclosed shower. Two additional well-proportioned bedrooms, upper-level laundry, and a flexible bonus space provide versatility for growing families, home offices, or study areas. The attached garage has an extended coridor offering additonal storage, leading to the backyard. This exceptional home in a welcoming community offers the perfect blend of style, comfort, and convenience, ready to enjoy from the moment you arrive. (id:60365)
693 Doon South Drive
Kitchener, Ontario
Built in 2018 and meticulously maintained, this exceptional detached home in the highly sought-after Doon South community of Kitchener offers far more than your average property, featuring 4 spacious bedrooms plus a dedicated home office and 4 bathrooms across more than 2,280 sq ft of bright, beautifully designed living space. Freshly painted in elegant neutral tones and showcasing 9-foot ceilings, gleaming hardwood floors, and a stunning oak staircase, the home welcomes you with warmth and sophistication. The modern eat-in kitchen is the heart of the home, complete with stainless steel appliances, granite countertops, a stylish backsplash, under-mount sink, pantry, ceramic tile flooring, and an abundance of cabinet and counter space, flowing seamlessly into inviting living and dining areas highlighted by a cozy gas fireplace. Upstairs, a generous family room creates the perfect retreat for relaxing or entertaining, alongside four well-sized bedrooms including a luxurious primary suite with a private ensuite and walk-in closet. With a separate study, separate family room, double car garage, and close proximity to Highway 401, excellent schools, parks, shopping, and transit, this move-in ready home truly combines space, comfort, and convenience-your search truly stops here. (id:60365)
39 Raglan Street S
Trent Hills, Ontario
Just steps from the Trent River, this charming 2 bedroom, 1.5 storey home offers small town living at its best in the heart of Campbellford. Whether you're a first-time buyer or an empty nester ready to simplify, this home delivers comfort, character, and an unbeatable location. The oversized backyard is a true standout featuring lush gardens, a cozy firepit, and plenty of room to create your dream outdoor space. New upgrades feature roof shingles installed in November 2024 with a 10-year transferable workmanship warranty, and a brand-new resin shed added to the backyard in 2024. Enjoy the convenience of being just around the corner from restaurants, grocery stores, pharmacy, churches, and a quick stroll across the bridge to Campbellford's vibrant downtown. Set within the Municipality of Trent Hills, alongside Warkworth and Hastings, the area is known for its thriving arts and culture scene, local festivals, and strong sense of community. With access to schools, shopping, and a hospital nearby and an easy commute of 30 minutes to Highway 401 in Brighton, 90 minutes to the GTA, 45minutes to Peterborough, and 35 minutes to Belleville, this location balances lifestyle and connectivity beautifully. (id:60365)
16 Lovers Lane
Hamilton, Ontario
Elegant, Timeless, Classy...are just beginning to describe this 2350 sq. ft. bungalow on Ancaster's most coveted street, Lover's Lane. Remarkably unassuming and private, yet filled with wonder! The home was completely transformed and nearly doubled in size in 2008 by reputable local architects and builders, Jim and James Ling. The design maximizes the layout and function of the original footprint, while the rear addition seamlessly blends in a great room, dining area with vaulted ceilings + skylight, and your spacious primary retreat.The home exudes warm and natural finishes that include: hand-scraped maple throughout the main floor, maple cabinetry and granite countertops in the kitchen and a mixture of slate and marble tile in the bathrooms. Enjoy your natural backyard Oasis with stone patio, plenty of grass/gardens, lush foliage, spruce tree line, 40' I/G saltwater pool and hot tub right outside of the primary bedroom. You're steps away from the Old Ancaster core, where you'll find charming stone century buildings in the form of pubs, restaurants, coffee shops, churches, and local businesses. Nature lovers will appreciate the short drive and access to Sulphur Springs Rd and the Dundas Valley trail system. Make this your 'Forever', right-size today! (id:60365)
31 Connolly Road
Kawartha Lakes, Ontario
Welcome to this beautifully maintained 4-year old home, the perfect starter for any family. With a functional layout and filled with natural light throughout, this 3 bedroom, 3 bathroom home offers comfort, style and everyday practicality. The inviting great room features a cozy gas fireplace and flows seamlessly into the dinning room and upgraded kitchen, complete with quartz countertops, upgraded appliances, and walk-in pantry for exceptional storage. Quartz surfaces continue throughout all bathrooms creating a refined and cohesive finish. A main floor laundry room connects to the mudroom with direct garage access, while a walk-in closset off the foyer adds even more convenient storage upon entry. The extremely spacious primary bedroom boasts a bright walk-in closet and a 5 pc spa-like ensuite designed for relaxation. The second level is complemented by two well-sized additional bedrooms and a versatile media room, currently used as a home office that can easily be conververted into a fourth bedroom. The unspoiled basement with bathroom rough-in is ready for your vision, whether a rec space, gym, or additional living area. Outside, an irrigation system services both front and back yards on a premium property backing onto Joan Park. Additional upgrades include custom zebra blinds, owned on-demand water heater, water softener and wired-in security cameras. Meticulously cared for and truly move-in ready, this bright and thoughtfully upgraded home offers the perfect blend of modern finishes, smart design, and long-term value. Open house: Sat & Sun (Feb 14 & 15) at 1-3pm. (id:60365)
58 Gort Avenue
Brant, Ontario
This exceptional freehold (no condo fees) end-unit townhome, built in 2025 by Losani Homes, features the Ambrosia Model with over 1,700 sq ft of refined living space. Encircled by nature and bordered by the Nith River, it offers an unmatched lifestyle. Trails at your doorstep invite canoeing, kayaking, hiking, fishing, and dog walks. Stroll through family-friendly Lions Park along the river past festivals, live music, the outdoor pool, splash pad, ball diamonds, then cross the rustic bridge into the charming downtown core to browse Wincey Mills Marketplace for fresh ingredients, coffee, fresh flowers, stop at Paris Beer Co., and wander home along the river. Striking curb appeal with dramatic dark trim, oversized windows, wood accents, modern glass door, and a large driveway to the double insulated garage. Detached homes planned behind and across the street enhance privacy and long-term value. Inside, the open-concept main floor with generous layout is perfect for entertaining, featuring shaker-style white cabinetry, quartz countertops with a statement island, designer backsplash, under-cabinet lighting, pot lights, soft-close cabinetry, fully tiled shower surrounds with niche and frameless glass, and huge windows that flood the space with light. Upstairs, the massive master suite features large windows with stunning views of the Nith River Valley, a spacious walk-in closet, and a luxurious ensuite. Two additional bedrooms, laundry, and open space complete the upper level.Additional highlights include keyless entry, extreme lookout basement window, upgraded garage insulation, high-end LG appliances, r/o water system, humidifier, central air, garage door opener, and custom window coverings. Sod and a future deck are yet to be completed, allowing personalized outdoor space, while a proposed park just down the street adds appeal. Expertly built with superior soundproofing, this home offers a level of privacy rarely found in townhome living. (id:60365)
41 Tinatawa Court
Kitchener, Ontario
Welcome to 41 Tinatawa Crt in Kitchener, a well maintained 4+1 bedroom, 3.5 bathroom two-storey home nestled on a quiet court with beautiful views of the Grand River. From the moment you arrive, the spacious foyer and well designed layout set the tone, with a dedicated office behind double glass doors and a formal dining room that flows effortlessly into the bright family room filled with natural light. The heart of the home is the expansive kitchen, featuring a generous eat-in island, quartz countertops, and built-in appliances, offering plenty of space for both daily living and hosting family and friends. Just steps away, the inviting sunken living room showcases built-in shelving and a cozy fireplace, creating a warm and comfortable space to unwind. The main level is complete with a 2-piece bathroom, main floor laundry/mud room with convenient access to the double car garage. On the second floor has a total of 4 bedrooms, 3 share a 4-piece bathroom. The primary suite offers a private retreat with a walk-in closet, separate den, and a spacious 5-piece ensuite with double vanities. The fully finished basement extends the living space even further, featuring a large rec room with a walk-out to the backyard, a bar area, an additional bedroom and bathroom, and ample storage. Outside, the fully fenced backyard is designed for both relaxation and entertaining, complete with a large glass panel deck overlooking a beautiful stone patio and inground pool with scenic views of the Grand River. With walking trails just beyond the property, evenings can be spent enjoying peaceful strolls in a scenic setting. Recent updates include a steel roof (2024), new driveway (2021), new furnace and heat pump (2025) and newer windows (approx. 2021), providing added confidence in the home's upkeep. Located close to Chicopee Ski Hill, shopping, cafes, and everyday amenities, this property offers an exceptional combination of space, comfort, and location. (id:60365)
3329 Casson Way
London South, Ontario
Exceptional Opportunity To Own A Beautifully Maintained Detached Home In A Family-Friendly Neighbourhood. This inviting property features 3 spacious bedrooms and 2.5 bathrooms, offering a functional and well-designed layout ideal for families or professionals. The home boasts a bright and open living space filled with natural light, creating a warm and welcoming atmosphere throughout.The main level offers a practical flow for everyday living and entertaining, while the upper level provides generously sized bedrooms, including a comfortable primary bedroom with ample closet space and a private ensuite. Additional highlights include a convenient powder room, well-appointed bathrooms, and thoughtful finishes throughout the home.Situated on a quiet residential street and surrounded by similar quality homes, this property is close to schools, parks, shopping, and transit, making it an excellent choice for modern living. An ideal opportunity for buyers seeking comfort, functionality, and long-term value in a desirable location. (id:60365)
125 Valera Drive
Hamilton, Ontario
Better Than New Build! Completely Renovated 4 Bed, 3.5 Bath Home on Premium Lot Welcome to this fully updated, move-in-ready home located on a prestigious 62' x 107' lot. Featuring 4 spacious bedrooms and 3.5 bathrooms, this property offers over 3600sq. feet of finished living space, including a professionally finished basement with in-law suite potential. The main level boasts a formal living room, separate family room, and a stunning open-concept kitchen and dining are a perfect for entertaining. The custom kitchen includes a large center island, new cabinetry, and premium finishes. The basement offers a second kitchen, large family room, full bathroom, and a rec room that can serve as a 5th bedroom, making it ideal for extended family or guests. Additional highlights: Double car garage with inside entry, Tesla EV charger, and commercial-grade epoxy floor All new energy-efficient windows New 25-year shingles Fully renovated bathrooms New oak staircase with wrought iron balusters All new interior/exterior doors Smart Chamberlain garage door openers Professionally painted interior New high-end blinds Landscaped yard with underground gutter drainage Prime location just minutes to the QEW, schools, shopping, and all amenities. (id:60365)
174 Lormont Boulevard
Hamilton, Ontario
Welcome to 174 Lormont Boulevard - a beautifully maintained semi-detached home in the heart of Stoney Creek, offering modern finishes, functional living space, and a family-friendly location.This carpet-free home features 4 spacious bedrooms and 3 bathrooms, plus a fully finished basement with an office, recreation room, and ample storage - perfect for growing families.The main floor boasts an open-concept kitchen, dining, and living area, complete with updated appliances and neutral tones throughout, creating a bright and inviting space for everyday living and entertaining. Step outside to enjoy your private balcony and fully fenced backyard - ideal for summer BBQs or relaxing evenings.Additional highlights include a single attached garage, private driveway, and thoughtful layout designed for comfort and convenience.Ideally located close to parks and outdoor amenities including Heritage Green Park and Maplewood Park Splash Pad, this home offers easy access to green space, playgrounds, and family activities. (id:60365)
3624 Earlston Cross
London South, Ontario
Welcome to this stunning modern two-storey home located in the prestigious Fox SOUTH London! Bright and spacious, this beautifully designed residence features an open-concept kitchen adorned with sleek granite countertops, an oversized island, and premium stainless steel appliances perfect for both everyday living and entertaining. The main level features hardwood flooring with 12"x24" ceramic tile in the foyer & breakfast area , 9' tall flat ceilings, pot lights, and quartz countertops throughout. Offering four generously sized bedrooms and three full bathrooms, this home is tailored for growing families, along with closets in all bedrooms. While a convenient Jack-and-Jill bathroom connects two additional bedrooms. A dedicated laundry room on the 2nd floor with washer and dryer is thoughtfully placed on the second floor for added ease. Enjoy the convenience of a double garage plus two additional driveway parking spaces. All essential appliances including refrigerator, stove, and dishwasher are included. Nestled in a sought-after neighbourhood within top-rated school zones and just minutes from parks, shopping, and a variety of amenities, this home offers exceptional lifestyle and location. This neighborhood is located around multiple shopping plazas and is only a 15 minute drive from Western University, or 10 minutes to Downtown or Victoria Hospital. Close access to the 402 highway for your convenience. The home is well-equipped for future upgrades or added features. A perfect blend of style, space, and functionality don't miss the opportunity to make it yours! Some of the pictures of the property are virtually staged. (id:60365)

