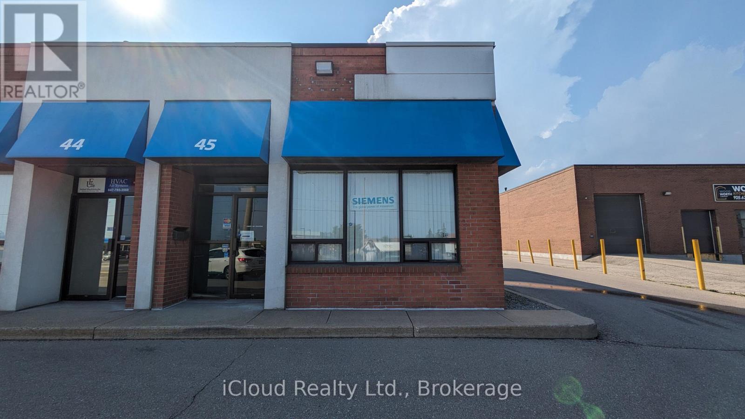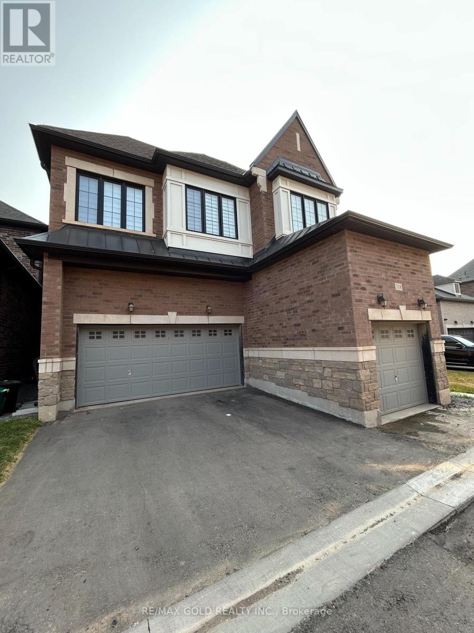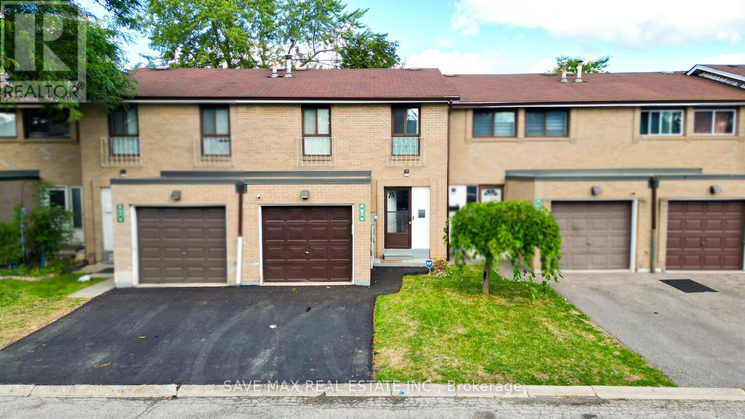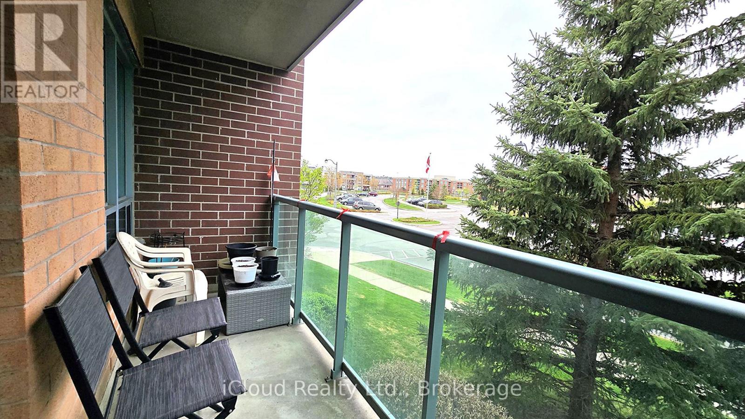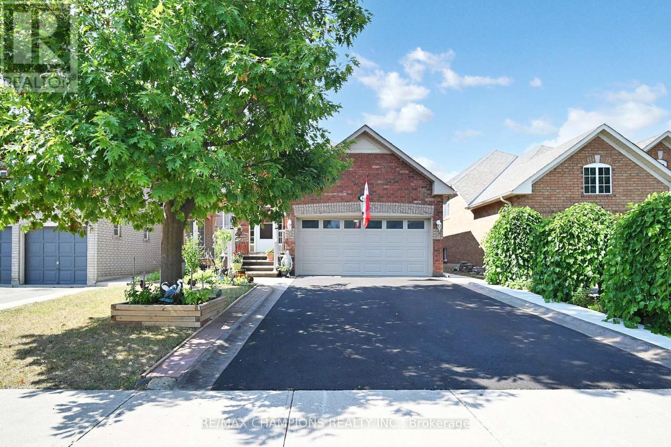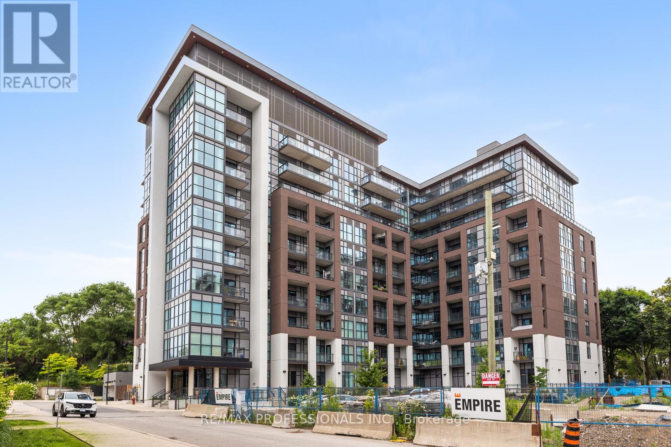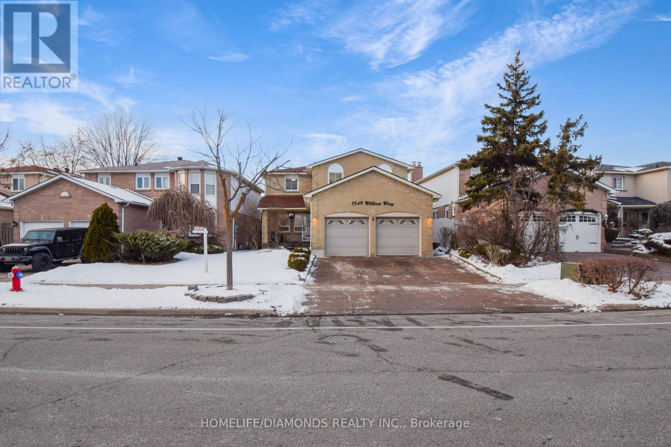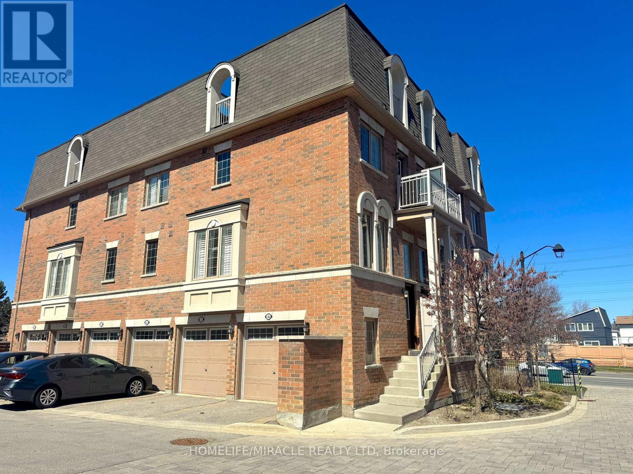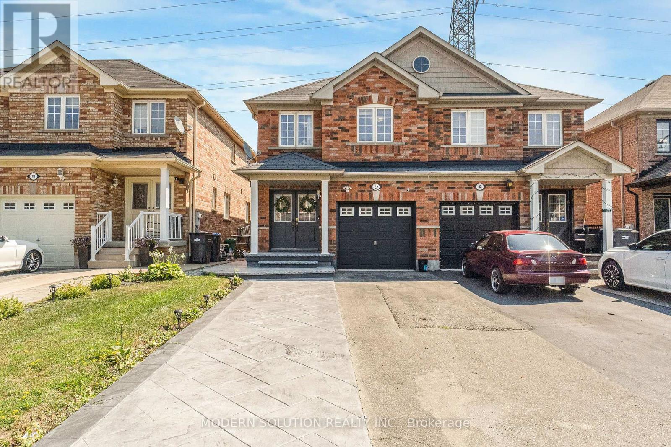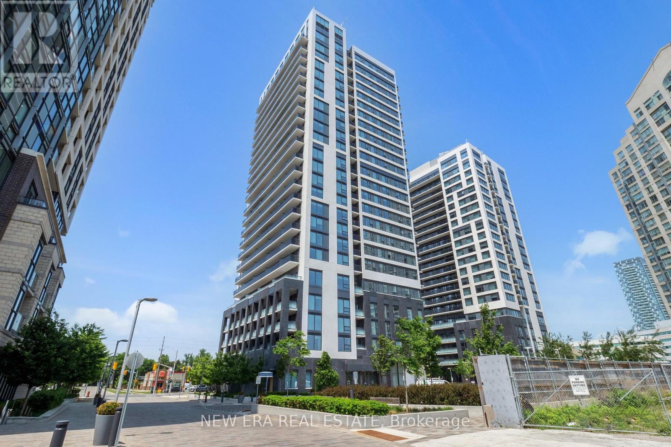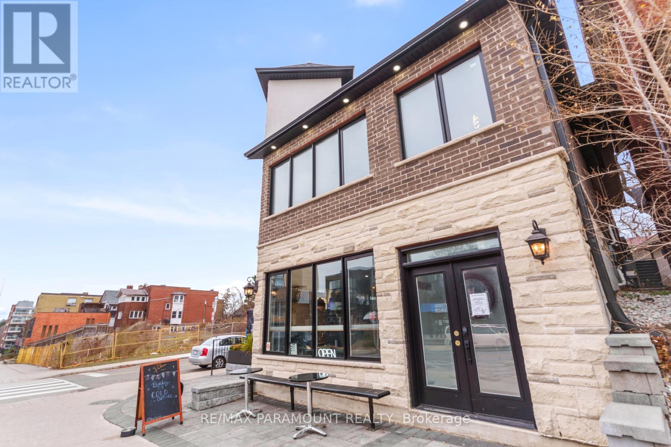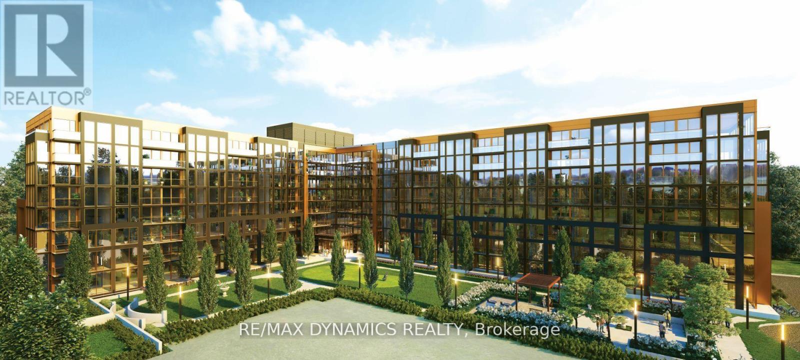45 - 6033 Shawson Drive
Mississauga, Ontario
LOCATION MATTERS! This well-positioned property sits in the heart of Mississauga, offering unparalleled convenience with immediate access to Highways 403, 410, and 401, ensuring effortless connectivity across the Greater Toronto Area. The unit boasts 1,000 square feet of versatile space plus an additional 500 square feet of mezzanine storage, providing ample room for operations, inventory, or office needs. Tenants will benefit from abundant parking for both employees and customers, as well as superior shipping and receiving capabilities thanks to a 12-foot clear height drive-in door. The space is fully air-conditioned, ensuring comfort year-round. Inside, the layout includes a fully divided office area, a front desk space, warehouse storage ,and a two-piece washroom, offering both functionality and efficiency. The lease structure is tenant-friendly, with the landlord covering maintenance and taxes (TMI included), while the tenant is responsible only for heat, hydro, and content insurance. I deal for warehousing, light industrial use, distribution, or even a hybrid office-warehouse setup, this property is a rare find in a high-demand location. Don't miss this opportunity to secure a well-equipped, strategically located space that supports business growth. (id:60365)
3318 Millicent Avenue
Oakville, Ontario
tunning 3169 Sq Ft Detached Home Located In One Of Oakville's Most Desirable Neighbourhoods Welcome To 3318 Millicent Ave! Just 1.5 Years New, This Beautifully Designed Property Offers An Ideal Blend Of Luxury, Functionality, And Space. Featuring Gleaming Hardwood Flooring Throughout The Main Floor And Upper Hallways, This Home Boasts A Well-Thought-Out Layout With Separate Living, Dining, Family, And Kitchen Areas Perfect For Both Entertaining And Everyday Living.The Gourmet Kitchen Is A Chefs Dream, Complete With Stainless Steel Appliances, Gas Stove, A Walk-Through Pantry, And A Large Centre Island With Built-In Sink And Seating. Enjoy The Unique Side Courtyard A Perfect Spot For Morning Coffee Or Evening Relaxation.Each Bedroom Comes With Its Own Ensuite Or Semi-Ensuite Bath And Ample Closet Space, Offering Both Privacy And Convenience For The Whole Family. The Unfinished Basement Provides Endless Possibilities Extra Storage, A Home Gym, Or Future Living Space.Located Near Top-Rated Schools, Parks, Shopping, And Highway Access, This Home Combines Upscale Living With A Prime Oakville Location. Don't Miss The Opportunity To Call This Incredible Property Your Home! (id:60365)
83 Fleetwood Crescent
Brampton, Ontario
Attention First-Time Buyers & Smart Investors! Welcome to this beautifully updated 4-bedroom townhouse with a fully finished basement featuring an extra bedroom & full washroom perfect for extended family or rental income. Enjoy stylish hardwood floors, fresh paint, spacious living & dining areas, and a modern kitchen with stainless steel appliances. Generously sized bedrooms provide comfort for the whole family, while the basement adds incredible versatility. Conveniently located steps to Bramalea City Centre, Bramalea GO, Chinguacousy Park, schools, transit & all major amenities. A move-in ready home that blends comfort, style & unbeatable location the perfect start for first-time buyers or a smart addition for investors! (id:60365)
207 - 25 Via Rosedale Way
Brampton, Ontario
Welcome to Rosedale Village, a well-maintained adult lifestyle community with a wide range of amenities. This gated development features a 9-hole golf course (no additional fees), tennis courts, and a Clubhouse that includes an indoor saltwater pool, sauna, gym, library, lounge, auditorium, and courts for pickleball, bocce, and shuffleboard. Located on the main floor, the building also offers an indoor/outdoor party room that residents can reserve for private gatherings and BBQs. This spacious 2-bedroom, 2-bathroom unit offers a lovely view of the Clubhouse from the balcony. Inside, the unit has been freshly painted, features hardwood flooring throughout (no carpet), and offers an open-concept living space. The primary bedroom includes a 4-piece ensuite with a walk-in tub for added convenience. Additional features include underground parking (a desirable feature in this community), a storage locker, and California shutters on all windows. Monthly activity schedules, shared through the Village Voice, help keep residents connected and engaged. This unit is move-in ready and offers great value. Book your showing today. (id:60365)
36 Baybrook Road
Brampton, Ontario
WELCOME TO THIS CUTE BUNGALOW LOCATED IN SNELGROVE. FEATURES RARE 9 FEET CEILINGS ON MAIN LEVEL, GORGEOUS CATHEDRAL ENTRANCE. OPEN CONCEPT KITCHEN, LIVING/ DINING, ROOM. W/O TO A 12'X12' DECK FROM KITCHEN. UPDATED MAIN BATHROOM. POT LIGHTS IN LIVING ROOM, DINING ROOM AND FAMILY ROOM. 9 FEET CEILINGS IN FINISHED BSMT WITH HUGE WINDOWS, DOES NOT FEEL LIKE A BSMT. ENTRANCE TO THE GARAGE FROM THE FRONT HALL. NEW DRIVEWAY WITH CONCERTE CURBS. CONVENIENTLY LOCATED NEAR SCHOOLS, SHOPPING, AND HWY 410. SELLER AND SALESREP DO NOT WARRANT RETROFIT STATUS FOR FINISHED BASEMENT. (id:60365)
213 - 25 Neighbourhood Lane
Toronto, Ontario
Experience modern urban living in this impressive 2-bedroom, 2-bathroom corner suite with 2 parking spaces at the highly desirable 25 Neighbourhood Lane. Designed with comfort and style in mind, this sun-filled unit boasts soaring 9-foot ceilings and a spacious open-concept layout. The sleek kitchen is a showstopper, featuring stainless steel appliances, stone countertops, and a chic tile back splash ideal for both daily use and entertaining. The generous primary bedroom offers a private 3-piece ensuite, while the second bedroom showcases stunning floor-to-ceiling windows. Stylish laminate flooring runs throughout, adding warmth and sophistication to the space. Step outside onto the 60 sq ft balcony, perfect for your morning coffee or winding down. Residents enjoy access to premium amenities including a state-of-the-art gym, modern party room, guest suites, and a beautifully landscaped BBQ terrace for summer gatherings. Conveniently located, you're steps from a pharmacy, medical offices, and everyday essentials, with TTC transit, shopping, dining, parks, and scenic trails just minutes away. (id:60365)
1549 Willow Way
Mississauga, Ontario
Welcome Home! This meticulously maintained 4+3 bedroom home is move-in ready and perfect for large or multi-generational families! The spacious family room with a cozy fireplace is ideal for entertaining. Need a home office? The main floor den is perfect for remote work or can serve as an additional main floor bedroom. Upstairs, you'll find two primary suites, both with private ensuite, plus two more generously sized bedrooms and a third full bathroom that's three full baths on the second level alone! Great setup for two families living under one roof. The fully finished basement with a separate entrance includes a kitchen, family room, large bedroom with walk-in closet, and 2 full baths, offering incredible in-law suite potential. There are two entrances to the basement for maximum flexibility. Lovingly upgraded and maintained throughout, this home is steps to schools, shopping, transit, parks, and close to all major highways. There is truly no comparison don't miss your chance to own this exceptional home! (id:60365)
48 - 180 Howden Boulevard
Brampton, Ontario
Stunning bright corner townhouse with lots of light in prime location on inner private corner with easy access to the above ground 3-car garage (remote and WiFi-controllable). The unit is well-maintained with modern finishes (hardwood floors, oak rails, iron pickets, matte cabinetry, metal hardware, white quartz countertop, upgraded bathroom vanities) large windows with California shutters surrounding the unit (with sun rising in direction of front door and windows/balcony of primary bedroom). Includes living, dining, bathroom, laundry, and kitchen with fully upgraded appliances: PLUS EXTRAS: living room furniture, office room furniture, full primary bedroom set with luxury queen mattress and bedding, modern wall-mounted fireplace, toaster oven, and Google Nest thermostat and camera doorbell, rooftop terrace furniture all included! The 2nd storey includes 2 bedrooms with extra closet space (plus shared linen closet) and large bathroom (full with tub and shower). Primary bedroom includes personal walk-out balcony, perfect for private morning coffee outdoors. The 3rd floor is a beautiful, large, fully-private rooftop terrace with stunning 270-degree views of the entire surrounding area, perfect for hosting parties, with gas hookup for BBQ, or simply relaxing outdoors. Ideally located near public transit, major highways (410), schools, and 5-minute walking distance from Bramalea City Centre including tons of shops, restaurants, banks, and healthcare centers! The community is surrounded by green parks and conservation areas. Prime location for a growing family with safe access to inner/outer pathways to private community playground and common outdoor areas. The unit includes 1 outdoor parking spot directly in front of the garage (for a total of 4-car parking) with additional visitor parking located directly across the unit. Act quickly and don't miss out on this premium unit! (id:60365)
67 Roundstone Drive
Brampton, Ontario
Upgraded & Spotless Semi in Credit Valley! Spacious 3+2 Bedroom, 4 Washroom Home with LEGAL Basement Apartment & Separate Entrance perfect for extra income! Bright Open-Concept Living/Dining with Hardwood Floors, Modern Kitchen with S/S Appliances & Backsplash, Oak Staircase, and Primary Bedroom with 4Pc Ensuite & W/I Closet. Two Laundries One on 2nd Floor & One in Basement! Basement Apartment offers 2 Bedrooms, Kitchen with S/S Appliances, Rec Room, 3Pc Bath & Separate Laundry. Move-In Ready Live Upstairs & Rent Basement to Help Pay Your Mortgage! Close to Schools, Transit, Walmart, Home Depot, Banks, Hwy & More! (id:60365)
413 - 30 Samuel Wood Way
Toronto, Ontario
Welcome to this beautiful, contemporary 1 bedroom, plus den condo nestled in the vibrantIslington-City Centre West, Toronto neighbourhood. Boasting 669 Sq Ft of living space, this corner unit condo elevates its charm with a magnificent oversized private terraced balcony. Complete with all new builder appliances in barely used condition, this unit provides ultimate convenience and is a great turnkey investment opportunity or great opportunity for a first time buyer. The unit comes with 1 owned parking spot and 1 owned locker, offering amazing accommodation. Enriched with magnificent amenities including a Rooftop Deck/ Garden, BikeStorage, Gym, Guest Suites, and Party/Meeting Room. Quick access to Highway 401 and Highway427. Located in close proximity to 4 delightful parks and many other appealing recreation facilities within a 20-minute walk. Don't miss out on investing in this growing community! (id:60365)
2b - 2133 Bloor Street W
Toronto, Ontario
Available For Lease In Highly Sought After High Park Area. One Bedroom Unit Located On 2nd Floor. Two Minute Walk From The Park And Subway Station. Walking Distance To All Amenities. (id:60365)
235 - 2343 Khalsa Gate
Oakville, Ontario
Brand-new building with Smart Home Technology, built by Fernbrook Homes in demanding Oakville neighborhood. Nuvo is a new 4.5 acres of resort-style living. This bright suite comes with 1 bedroom + enclosed den or office, 2 full baths, walk-out balcony, ensuite laundry, underground parking and locker, extra $$$ spent on upgrades, south west view, ecobee Smart Thermostat with built-in Alexa, 3-pc ensuite in master, kitchen has under cabinet lighting with valance, upgrades include kitchen cabinets, pot lights & vanity cabinets in both bathrooms. Rogers internet included. Building offers impressive amenities such as concierge in the lobby area, resident bicycle storage racks, pet wash station, car wash station, gym with peloton bikes, party room with kitchen, putting green, visitor parking, shared workspace, boardroom & lounge, rasul spas, fireside seating area, rooftop swimming pool, catering kitchen with game room, media lounge, rooftop terrace & courtyard with BBQ, indoor kitchen and lounge, dining and sitting areas, outdoor basketball court & community gardens. Walking distance to shops, schools, near major highways, parks, trails & much more. (id:60365)

