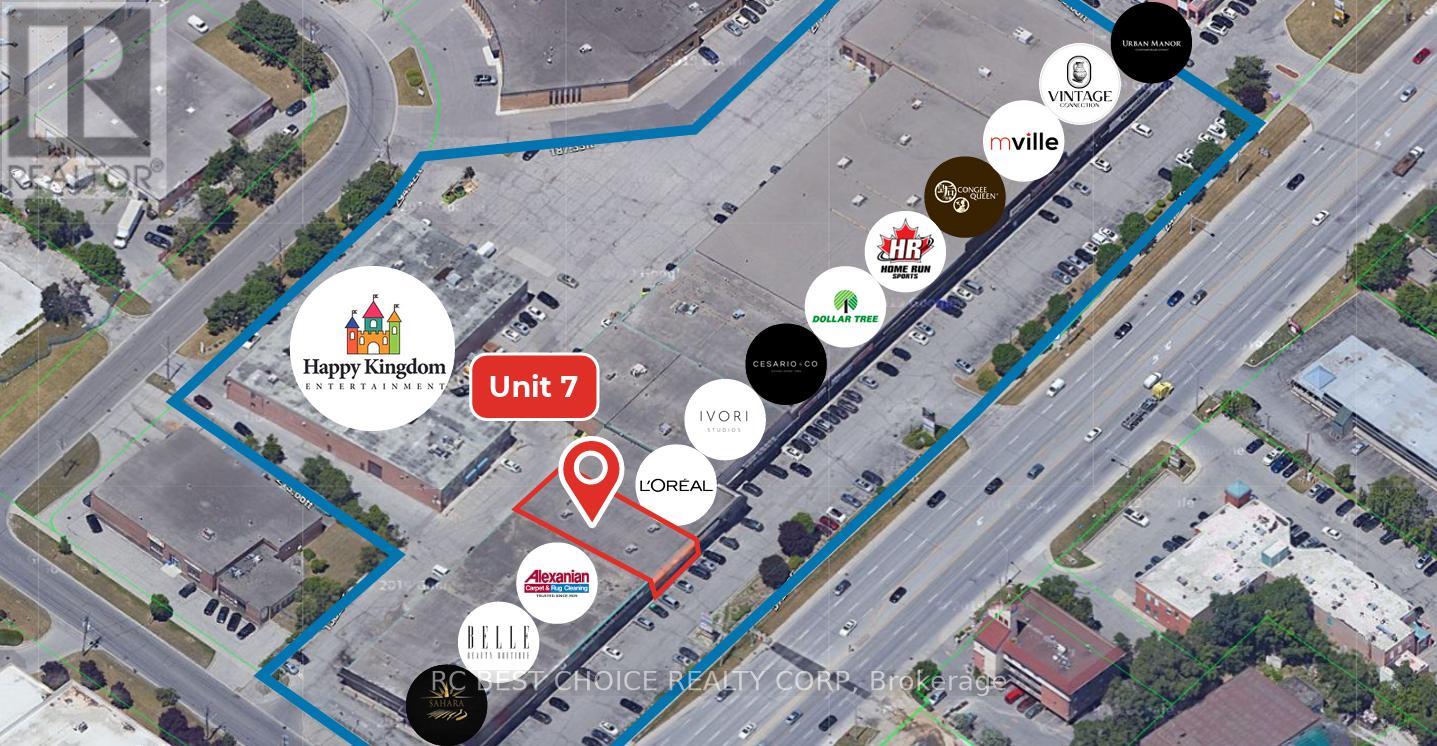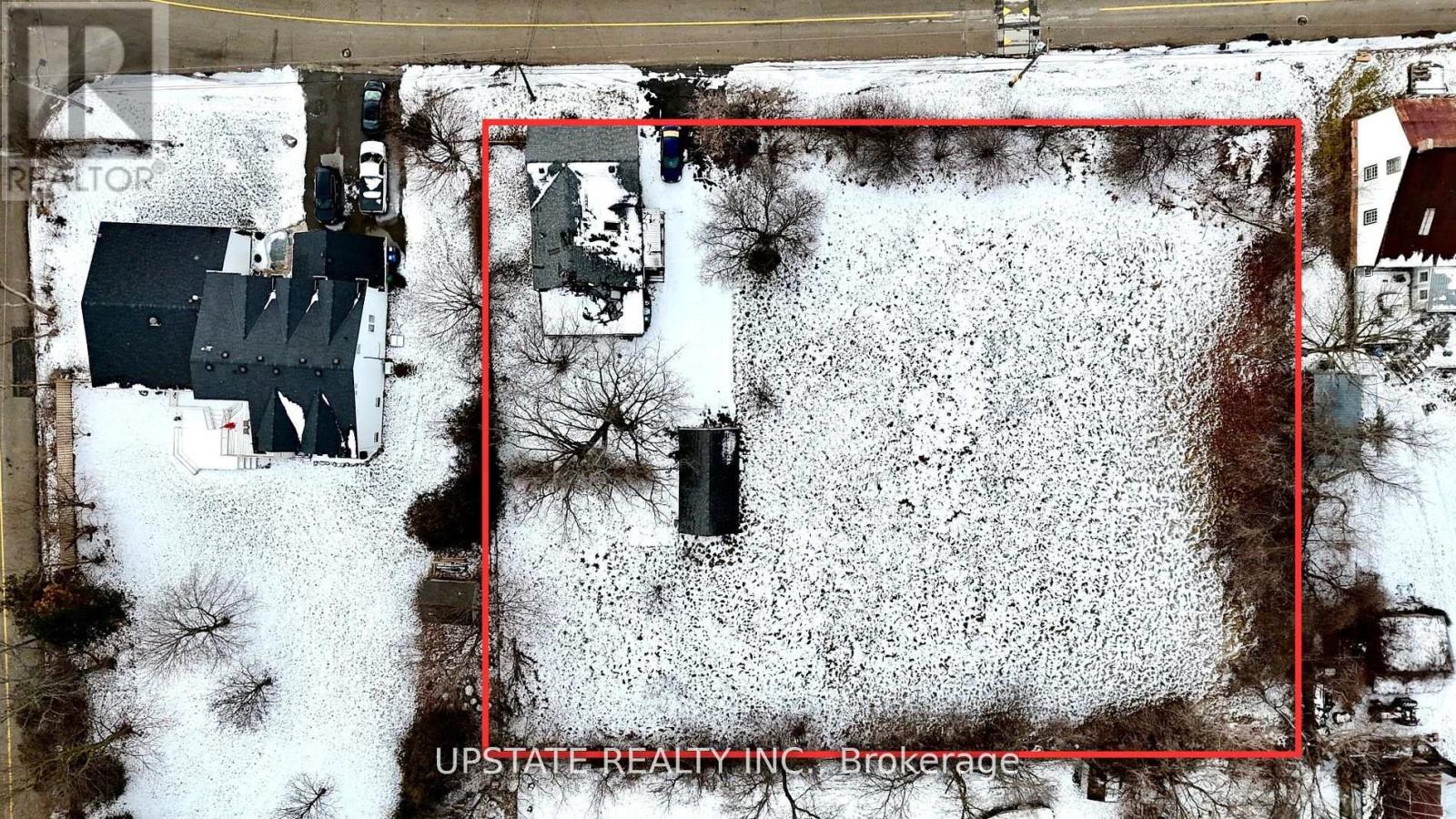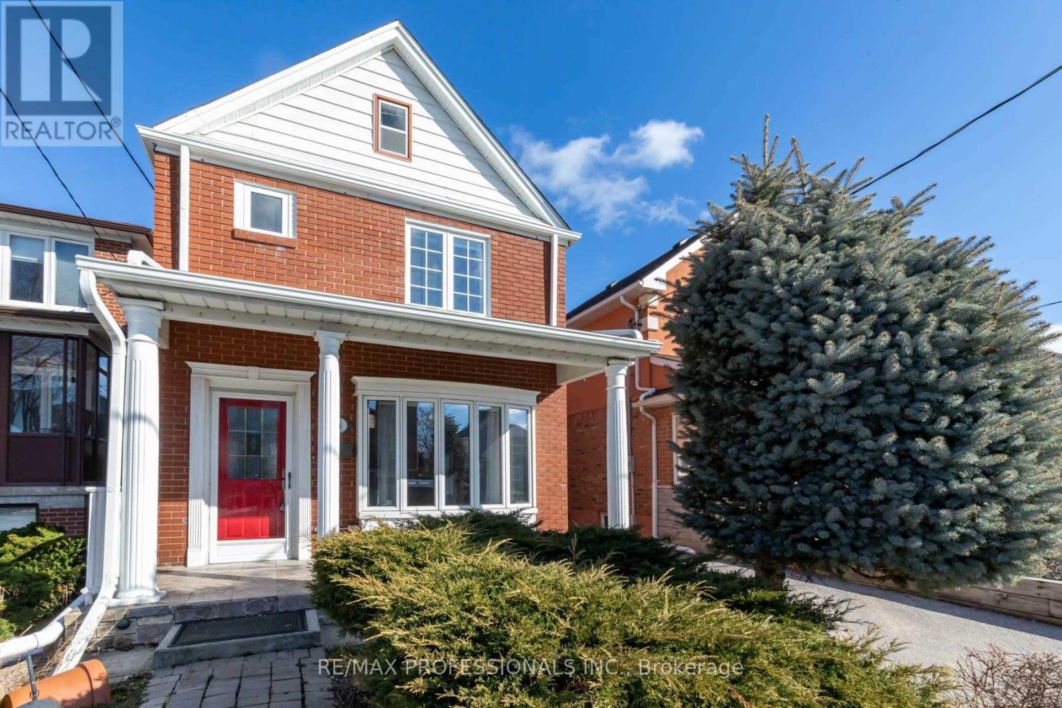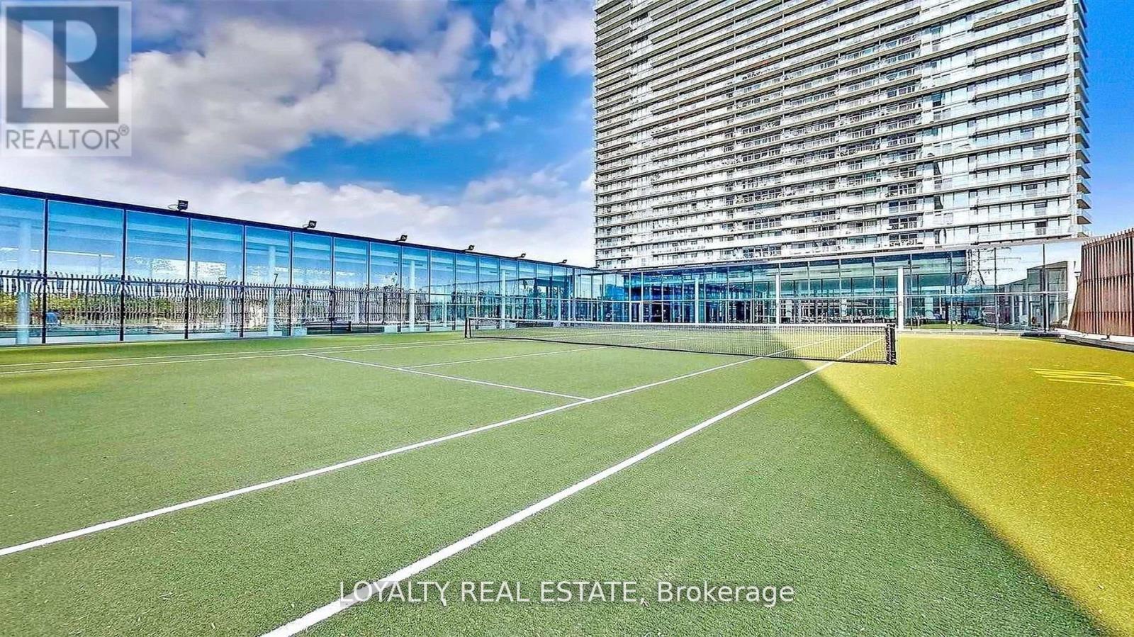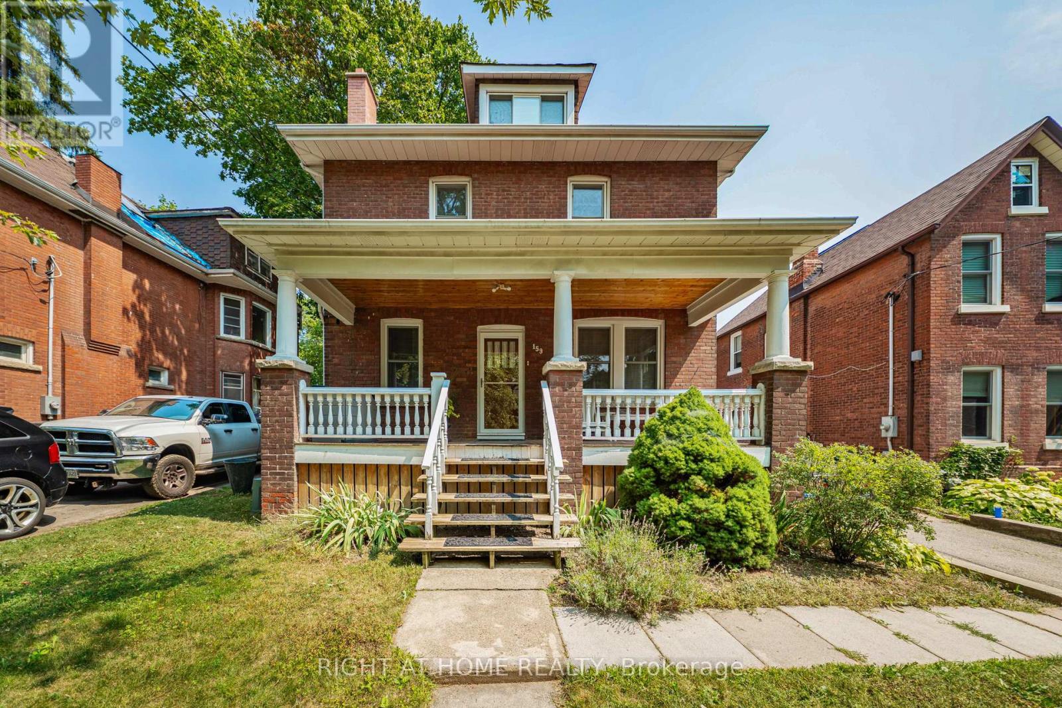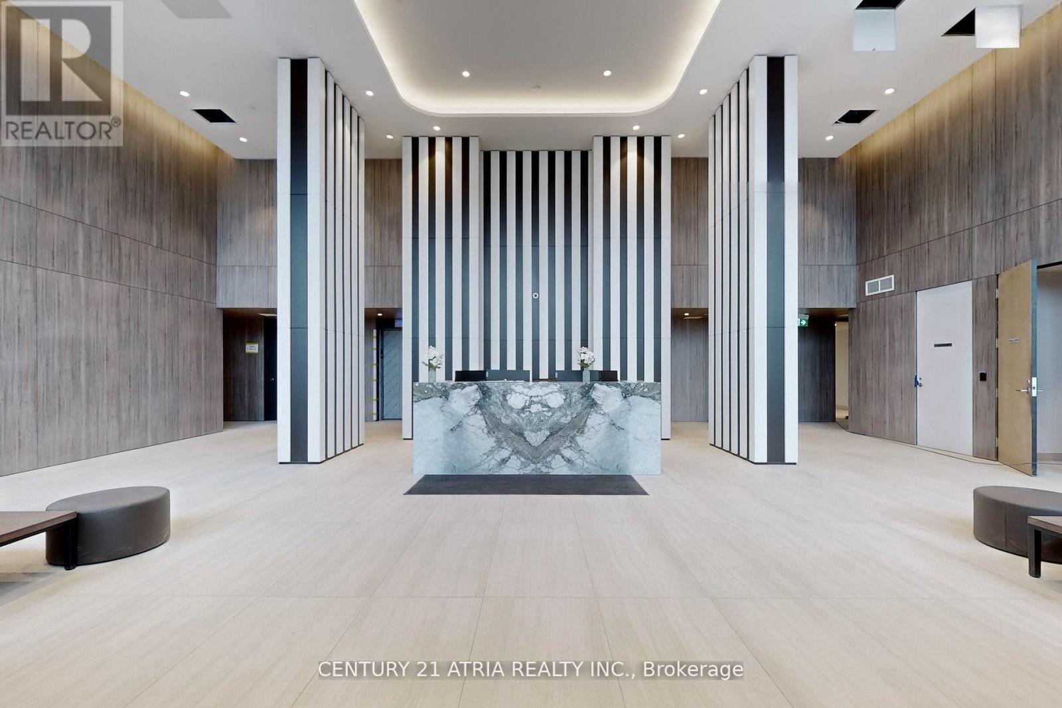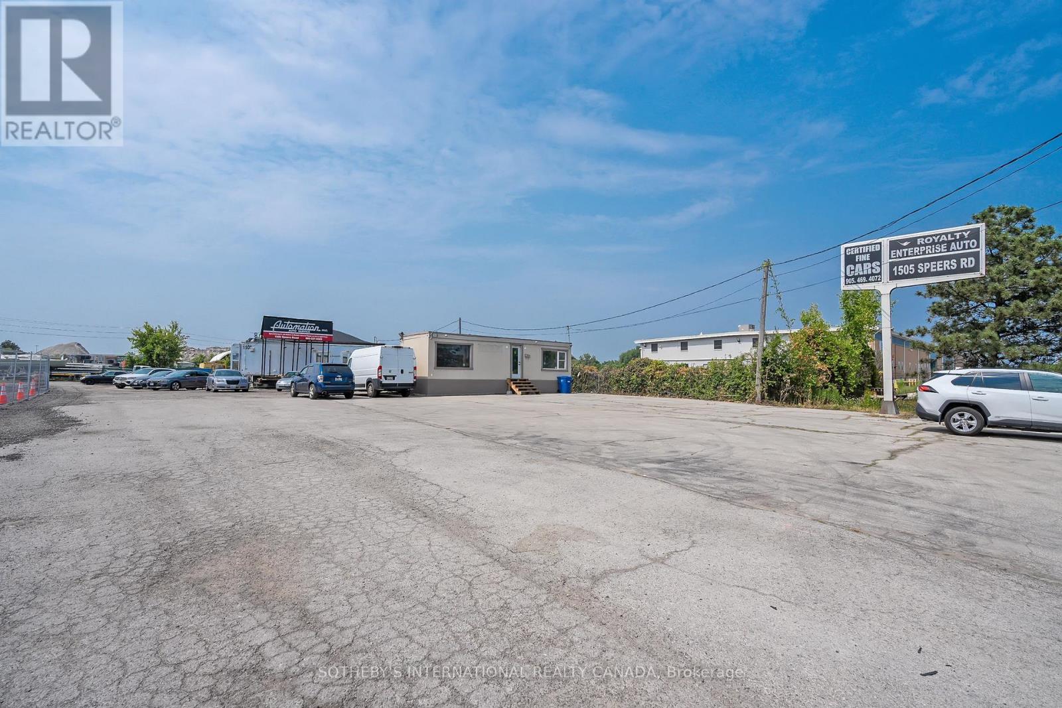7 - 1855 Dundas Street E
Mississauga, Ontario
Situated in a high-traffic location on Dundas between Hwy #427 and Dixie Rd, within a home furnishings complex opposite Bad Boy and Leon's Furniture, has 200 parking spots within the plaza, making it convenient for customers. surrounded by diverse retail offerings, including highly desired brands such as Metro, Winners, LCBO, Dollarama, Costco, Walmart, Go Station, and many more. Large flow of people and stable customer flow. Diverse Food offerings such as National chains like Tim Horton's, A&W, Harveys, and Starbucks. This further adds to the allure of this prime location. (id:60365)
1122 Highgate Place
Mississauga, Ontario
Amazing Value! Outstanding opportunity for this 4 bedroom 2-storey all brick home! Original owners since 1983 have enjoyed the primary bedroom with 4 piece ensuite and walkin closet. The main floor Family Room with brick fireplace has always been a wonderful room for family time. Family meals and memories have been created in the hollywood style kitchen. For entertaining the Living Room and Dining Room provided additional space plus a lot of fun was enjoyed in the finished Rec Room! Now add the 2 car garage and large double paved driveway and there is ample parking! A top neighbourhood with parks, trails, schools, transit and shopping! Now you can see why this family has lived here for so long and now it is your turn! Don't miss out! ** This is a linked property.** (id:60365)
7749 Churchville Road
Brampton, Ontario
A Fantastic Location! Scenic Heritage Village Of Churchville. A unique chance to acquire a property with endless potential. This ideal rectangular lot is just steps away from the Credit River, parks, and a golf course. Surrounded by luxurious multimillion-dollar homes, it offers easy access to all major highways. Located on a quiet, dead-end street with minimal traffic, the lot is a perfect haven for nature enthusiasts. (id:60365)
36 Cookview Drive
Brampton, Ontario
Premium Wide Lot Backing onto Green Space | Legal Walkout Basement Apartment! Stunning, upgraded 4+2 bedroom home with 5 bathrooms, including two master suites, nestled in the highly sought-after 410 & Sandalwood neighborhood! This spacious home sits on a premium wide lot with no rear neighbors, offering privacy and beautiful views of the green space. Legal 2nd Dwelling! Fully finished walkout basement apartment registered and perfect for rental income or multi-generational living. Main Features: Custom gourmet kitchen with built-in appliances & quartz countertops, Separate living, dining, and family rooms for added space and comfort. **Carpet Free House** (id:60365)
1283 Robson Crescent
Milton, Ontario
Exceptional Value!! Mattamy's Very Popular Sterling Model (2035 SF) on a wide 36 Foot Lot & 9 Foot Ceilings. Gorgeous All Brick Home on a very quiet Family Friendly Street! Amazing curb appeal with thousands spend on pattern concrete driveway and front porch! Home shows very well! Gorgeous Hardwood Floors & Hardwood Stairs. Formal Living & Dining Rooms perfect for entertaining. Spacious Main Floor Family Room with Cozy Gas Fireplace! Huge Eat in Kitchen with upgraded Maple Cabinets, Breakfast Bar, Backsplash, Oversized Pantry and Stainless-Steel Appliances. 4 Good Sized Bedrooms. Large Primary Bedroom Features Double Closets (1 is a walk in) and 4pc Ensuite with an over sized Jacuzzi Tub & Separate Shower! Convenient 2nd Floor Laundry. This is a beautiful home and is located on one of the best streets in Milton! New Roof (2017) New Furnace (2018) & New Air Conditioner (2019). Perfect Family Home on the Perfect Family Street!! (id:60365)
5 Teston Boulevard
Toronto, Ontario
A charming three story red brick home tucked away in the heart of a family friendly neighbourhood, this four bedroom, two bath home warmly welcomes you into an open concept living and dining space with a large bay window overlooking a quiet street and the large eat-in kitchen that filled with light from a second bay window and skylight, that has stainless steel appliances and plenty of cupboard space. The second story has three well appointed bedrooms and a four piece bath. Each bedroom has dedicated closet space and large windows. A carpeted third floor loft is the perfect fourth bedroom, office space or recreation space. The lower level has ample storage, an additional bedroom and four piece bathroom. Large double car garage with separate power source and soaring ceilings offers ample parking, storage space, and workshop. Conveniently located with a short walk to shops, restaurants, parks and schools. Easy access to transits, highways and airport. It will be a 10 minute walk to new Mt. Dennis LRT station. (id:60365)
1810 - 103 The Queensway W
Toronto, Ontario
Come See This Beautiful 1 Bedroom West-Facing Condo In The Heart Of Toronto! Incredible 9 Ft. Floor To Ceiling Windows Flood This Condo In Lots Of Natural Light, Perfect For Sunset Lovers! Resort Style State-Of-The-Art Amenities, Pool, Lounge Area, Tennis Court, Fitness Room, Sauna, 24 Hrs Concierge, Quick Walk To Lake Shore & High Park, TTC Bus And Streetcar Access And Gorgeous Lake Ontario Views! Enjoy What Toronto Has To Offer At Your Doorstep! Includes One Parking. (id:60365)
159 Rosemount Avenue
Toronto, Ontario
This Stunning family size ARTS & CRAFT, 2 1/2 storey, 4 bedroom plus home sits on a large lot in the Heart of Old Weston Village. Original character meets modern comfort. Step inside and experience a warm inviting atmosphere with new hardwood floors & windows throughout. Original oak trim that extrudes timeless charm. The spacious living and dining room is great for entertaining friends & family. Relax in your cozy den or your private office, with stain glass windows, plate rail, pocket door and a wood burning fireplace (has not been used by present owners.). The heart of the home is the spacious family size kitchen with a bright eat-in nook with wrap around windows for you to enjoy your morning coffee or family meals. The second floor has 3 generous sized bedrooms and a bright heated sunroom that could also act as an office, child's playroom or a bedroom. The large bathroom has a Jacuzzi tub and a separate shower stall. The third floor provides a very spacious primary bedroom and two walk-in closets. This home also features a separate entrance to a finished basement. This large home sits on a deep lot with laneway access to the possibility of adding a garden suite for extra income or as an in-law suite. In less than 20min, via the UP express train, you're at Union Station or Pearson Airport. Close to many schools, library, park, Humber Trail, Public transit, Places of Worship, Highways 400/401 and local shopping. Don't miss the opportunity to own this great house for your growing family. The possibilities are endless. Pre-home inspection is available upon request. (id:60365)
1410 - 220 Missinnihe Way
Mississauga, Ontario
Experience luxury living in this newer 1 + den condo located in the prestigious Port Credit waterfront community. This stunning unit features a spacious bedroom, a generous-sized den perfect for a home office or hobby room, beautiful built-in appliances in the modern kitchen, stone counters in the kitchen and bathrooms, a rare 2-bathroom layout, laminate flooring throughout, a large balcony with breathtaking views, floor-to-ceiling windows, and 9 ft ceilings. Included are 1parking spot and 1 locker. Building amenities will include a 24-hour concierge, large parcel storage, pet spa, bike storage, entertainment lounges and party room, gym, outdoor dining area with BBQs, rooftop terrace, co-working space. Located steps away from grocery stores, banks, LCBO, restaurants, and the Waterfront Trail, enjoy living in this vibrant neighbourhood with excellent schools and an array of amenities. * Tenant Is Responsible For All Utilities, Cable, Internet * * Photos were taken before current tenant moved in * (id:60365)
1253 Walkers Line
Burlington, Ontario
Welcome to this beautifully maintained 3-bedroom freehold townhome, ideally situated in a highly convenient location justminutes from the QEW, 403, and 407. Designed for both style and function, the bright, open-concept main floor is highlighted by a modern kitchen featuring granite countertops, rich espresso cabinetry, and stainless steel appliances an ideal space for family living and entertaining.The finished basement offers a comfortable extension of the home with a warm gas fireplace, perfect for movie nights or relaxing with family. Upstairs, the second level boasts three spacious bedrooms, providing plenty of space for rest, work, or play. Step outside to a fully fenced, private backyard complete with an entertainers deck perfect for summer BBQs and gatherings.The patterned concrete driveway adds charm and curb appeal to the front exterior, while the overall layout of the home ensures comfort, convenience, and lasting value.This home is truly move-in ready and offers the perfect balance of modern upgrades, thoughtful design, and an unbeatable location close to major highways, shopping, schools, and parks. (id:60365)
504 - 5090 Pinedale Avenue
Burlington, Ontario
Welcome to Suite 504, located in the prestigious Pinedale Estates. Discover this spacious and beautifully maintained 1-bedroom suite offering approximately 830 sq ft of bright, open living space with sought-after southeast exposure. Step out onto your private balcony and take in serene views overlooking the ravine, Frontenac Park and the immaculately kept property grounds. Enjoy sun-drenched living and dining areas featuring elegant floor-to-ceiling windows dressed with new soft sheers and drapery, creating a warm, airy and inviting atmosphere. The oversized primary bedroom easily accommodates a king-size bed and showcases a custom built-in closet system for optimal organization. This unit also includes a full 4-piece ensuite bathroom and an additional powder room-perfect for guests. Recent upgrades include high-quality laminate flooring throughout, fresh modern paint, and stylish contemporary light fixtures. Enjoy the convenience of underground parking and a locker, along with an impressive array of amenities: a large indoor swimming pool, hot tub, fitness centre, billiards room, indoor driving range, library, party room, and a lovely outdoor picnic area with BBQs. Ample visitor parking is also available. All of this is ideally located just steps from Appleby Mall (Fortinos, Shoppers Drug Mart, LCBO, Home Hardware, and more), and conveniently located near the Appleby GO. Prime location nestled between nature and convenience! (id:60365)
1 - 1505 Speers Road
Oakville, Ontario
Presenting a prime ground-floor commercial space in one of Oakville's most desirable business locations. Featuring exceptional street visibility on the bustling Speers Road, this unit is strategically situated within a thriving retail hub, benefiting from strong traffic, a dense local population, and a built-in customer base to ensure consistent activity. Offering excellent connectivity, including close proximity to Bronte GO Station, this location provides unparalleled accessibility for both clients and commuters. Suitable for a range of commercial uses, including automotive sales or a car lot, this space represents a remarkable opportunity to establish or expand your business in a prominent commercial corridor. (id:60365)

