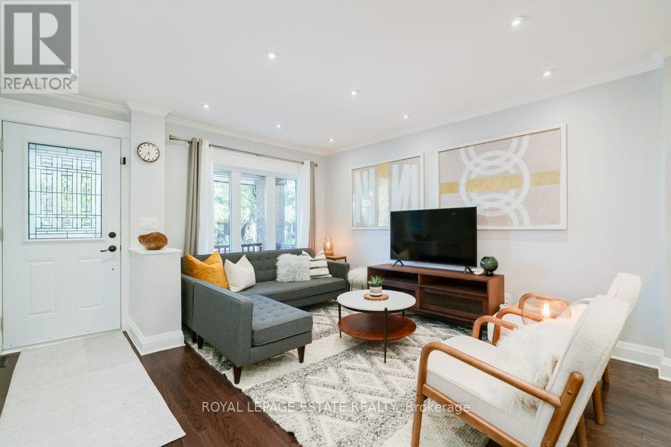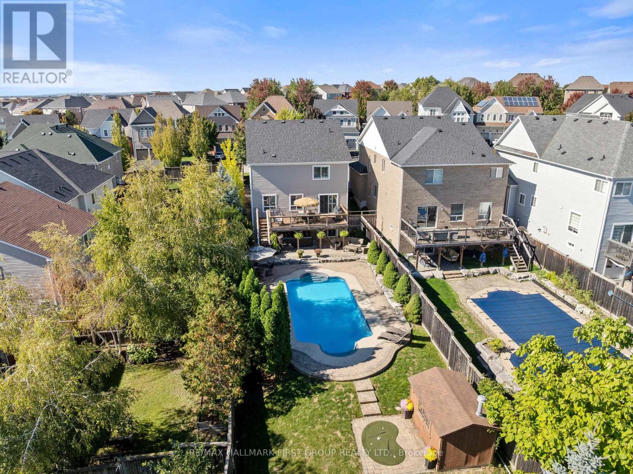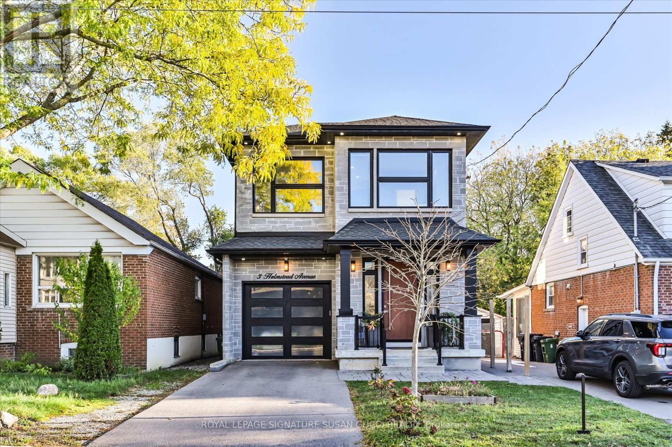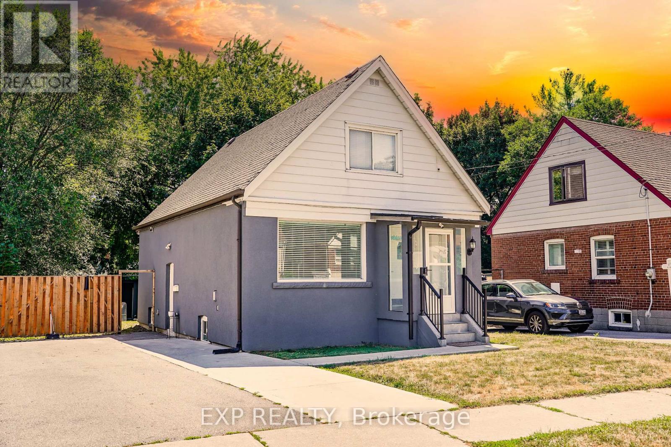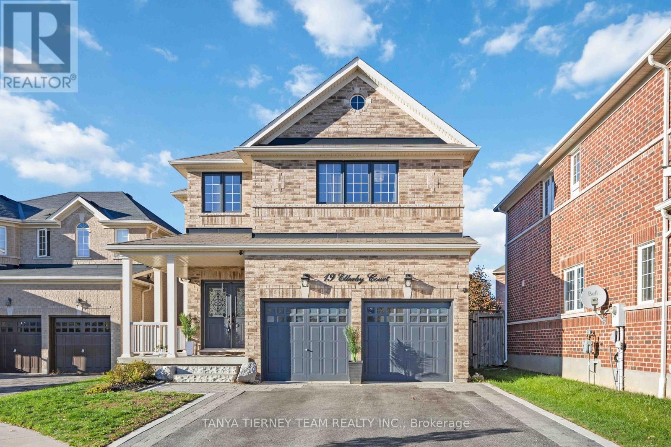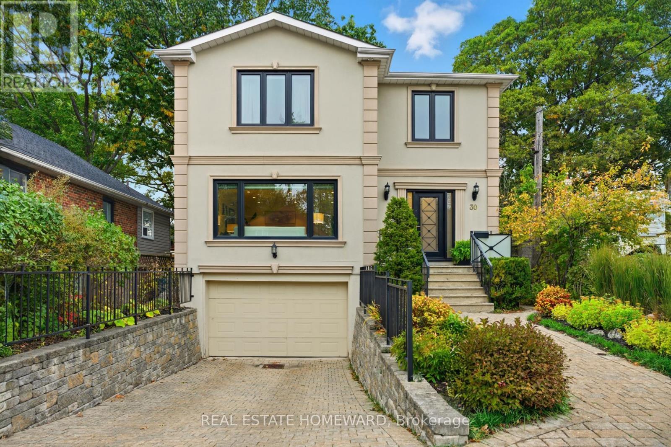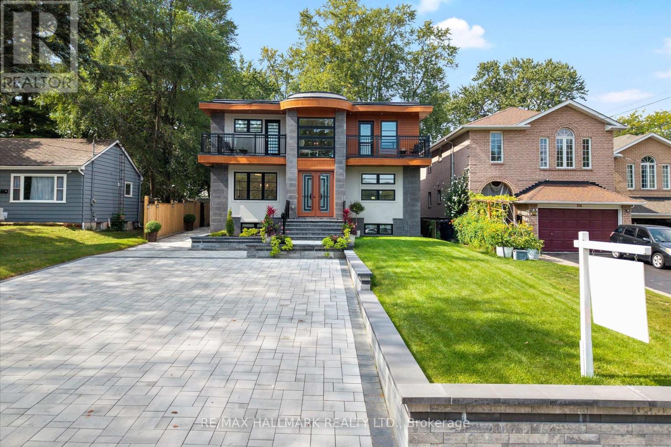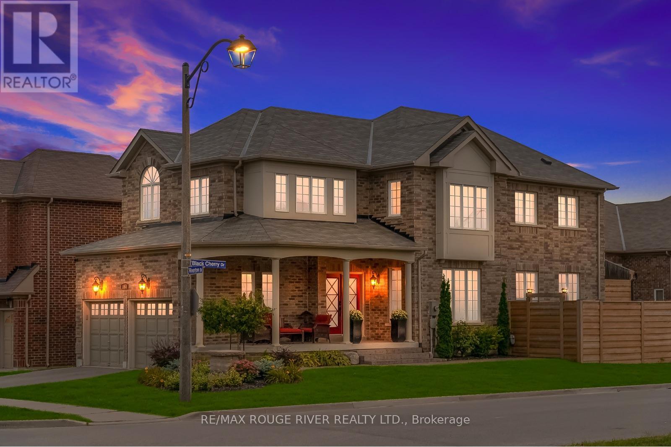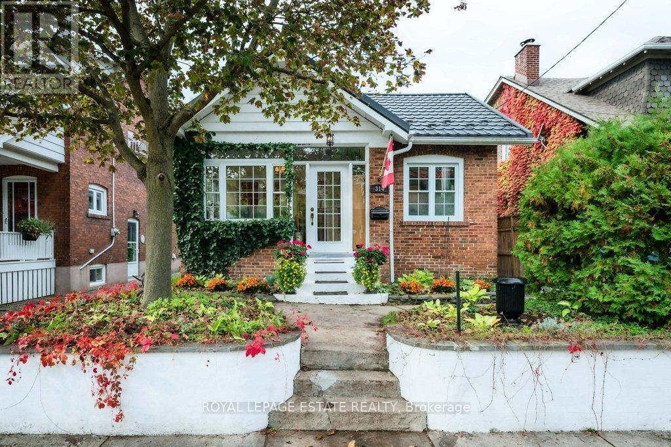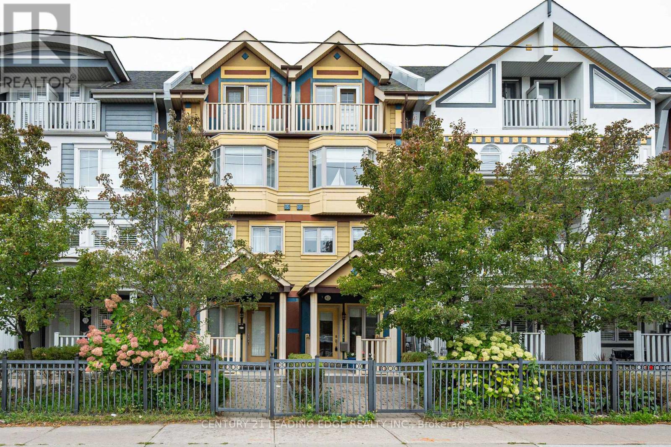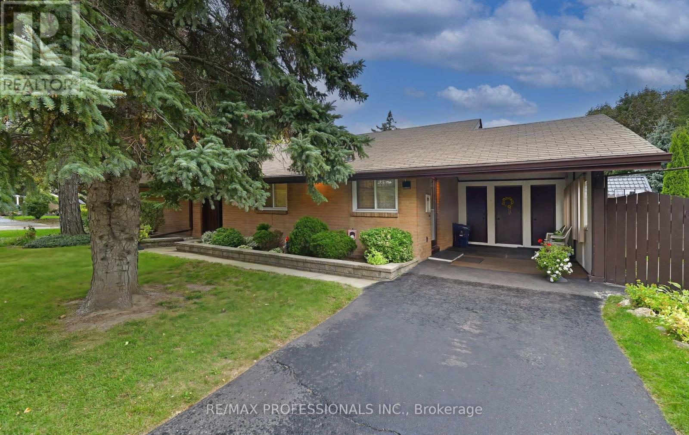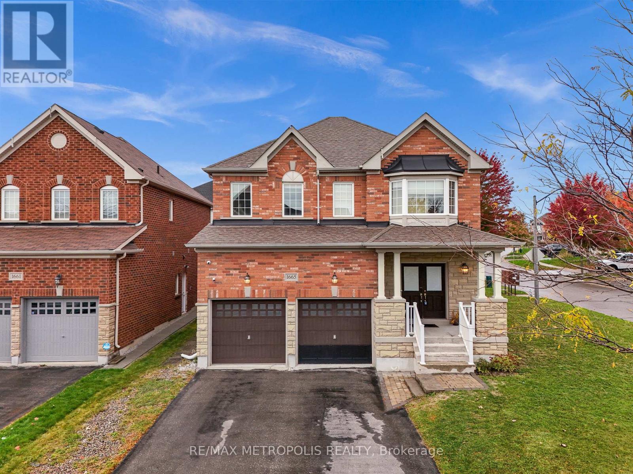331 Scarborough Road
Toronto, Ontario
Fantastic Beach beauty on coveted Scarborough Rd. Steps to Adam Beck P.S. and Malvern Collegiate (Both French Immersion Option)! This location is incredible! Walk to all the best shops and restos Kingston Rd. Village has to offer, and great transit on both ends of the street! Walk to the new YMCA, easy walk to Danforth GO and 15 min commute to Union. Short walk to beautiful Glen Stewart ravine and Walk to The Beach! This immaculate property has been lovingly upgraded and maintained by the same family for over 10 years! Featuring beautiful hardwood flooring throughout main and upper floors, 2 full upgraded baths, large open concept living dining with pot lights, bonus main floor family room addition, modern kitchen with quartz counters and large peninsula perfect for baking! Sweet back yard space and lovely deck, great for kids, pets, and entertaining. Amazing upgrades include a large renovation in 2015, new air conditioner, furnace, and water tank (all owned).Basement exterior waterproofed with all new drains, back flow valve, main water line replaced. New roof and gutters 2016, reinsulated the main floor addition 2018, Mostly new windows, new fence on North side of the property, updated pot lights, new washer, dryer and dishwasher 2024. Spacious bedrooms all feature closets (wardrobe included in middle bedroom). There is nothing to do but move into this upgraded home! Fantastic home inspection available via email. Open House Saturday and Sunday 2-4. (id:60365)
1586 Docking Court
Oshawa, Ontario
Welcome to 1586 Docking Court, a beautifully updated detached two-storey 4+1 bedroom 4 bath home on a quiet family-friendly court in north Oshawa. Ideally located near parks, schools, transit, and just minutes to the 407, Harmony Valley Park, and SmartCentres shopping, this property blends lifestyle and convenience. Sitting on a premium lot, the highlight is the luxurious inground pool with landscaped surroundings, accessible from the walkout basement or expansive upper deck-perfect for entertaining or family enjoyment. The main floor features bright, open-concept living and dining spaces with hardwood floors, a great room with gas fireplace and custom built-ins, and an eat-in kitchen with granite countertops, slate backsplash, stainless steel appliances, island, and walkout to the elevated deck with built-in BBQ gas hookup. Upstairs, find four spacious bedrooms with crown moulding, California shutters, and ample closets. The primary suite boasts a walk-in closet and spa-like ensuite with double vanity, soaker tub, and glass shower. The third and fourth bedrooms share a Jack & Jill bath, while all bedrooms provide generous space. The finished basement offers a large rec room and walkout to the backyard oasis. The fully fenced yard includes two sheds, while the attached garage and driveway accommodate up to 6 vehicles. Key updates include roof (2023), furnace (2024), and A/C (2024), ensuring peace of mind. This polished, move-in ready home in prime north Oshawa is truly a must-see opportunity! (id:60365)
3 Holmstead Avenue
Toronto, Ontario
Custom All-Brick Family Home in Topham Park. Built for the owner's own use with careful attention to detail, this solid all-brick home delivers space, function, and comfort for real family living. The main floor features a stunning open-concept layout with a chef-inspired kitchen, dining, and family room combined - ideal for both everyday life and entertaining. Tall ceilings, hardwood floors, large windows, and a skylight bring natural light throughout.The home offers 7 bedrooms in total (4 up + 3 down), making it ideal for larger families or multigenerational living. A separate side entrance provides rental potential or the option for a fully self-contained in-law suite. The principal bedroom is a private retreat with a walk-in closet, spa-style ensuite with soaker tub and rain shower, and a private balcony for morning coffee. The second floor includes two full bathrooms plus one half bathroom and convenient laundry. A covered porch off the main living area extends your everyday space - perfect for unwinding in the shade, enjoying summer rain showers, or watching kids play in the generous, fully fenced backyard.Located on a quiet, well-loved street in Topham Park, a neighbourhood where families stay long-term and many homes are being rebuilt, making this a sound investment. Walk to Topham Park for playgrounds, splash pad, baseball, soccer, pickleball, and community programs at the clubhouse. Enjoy the best mix of big-box and boutique shopping nearby, easy DVP access, and convenient travel with both the subway and LRT within reach. A rare opportunity to own a thoughtfully built home in a family-first community.**OPEN HOUSE SAT NOV 8th 2:00-4:00PM**. (id:60365)
43 Southmead Road
Toronto, Ontario
Welcome To This Beautifully Renovated 5-Bedroom Detached Home With $150K In Upgrades And A Stylish Stucco Exterior. Bright Open-Concept Main Floor With Quartz Kitchen, Stainless Steel Appliances (2021), Center Island, Bedroom, Full Bath, And Laundry. Upstairs Offers 2 Spacious Bedrooms With A Brand-New Bathroom (2025). Separate Entrance To Finished Basement (2021) With 2 Bedrooms, Kitchenette, Bath, Laundry, And Large Living Space, Offering Easy In-Law Suite Or Rental Income Potential. New Flooring (2021) Throughout, 2 Laundry Sets, And Move-In Ready Convenience. Prime Location Near Schools, Parks, Shopping, Transit, And Major Highway. (id:60365)
19 Ellerby Court
Whitby, Ontario
Fabulous 5-Bedroom Family Home on a Quiet Court location! Nestled on a peaceful court in the heart of North Whitby, this stunning 5-bedroom, 4-bathroom home offers the perfect blend of style, space, and functionality for the modern family. Step inside to an inviting open-concept main floor, featuring gleaming hardwood floors, 9ft ceilings, pot lights, remote operated automated blinds and a custom feature wall in the elegant formal living room. Host memorable dinners in the separate formal dining room, or unwind in the spacious great room.The spacious kitchen boasts a breakfast bar, modern backsplash, stainless steel appliances, and a bright breakfast area with a walk-out to a large entertainer's deck-perfect for summer BBQs and relaxing by the above-ground pool. Upstairs, you'll find five generously sized bedrooms, each with ensuite access! The luxurious primary suite includes a walk-in closet and a spa-like 4-piece ensuite with a corner soaker tub. The remaining bedrooms share convenient Jack & Jill 4-piece bathrooms, ideal for a growing family! The fully finished basement offers even more living space-perfect for a home gym, media room, or play area-with plenty of storage and pot lights throughout. This is the family home you've been waiting for-don't miss your chance to live in one of Whitby's most sought-after neighbourhoods! (id:60365)
30 Lynn Road
Toronto, Ontario
Inviting and Spacious 4 Bed/4 Bath Home in an Ideal Demand Birchcliiff Location on a Premium 40 Ft Lot. Light Filled, Immaculate and Thoughtfully Designed Home with a Highly Functional Layout and Updates. Feel Good as You Walk into the Large Foyer Area Leading to Generous Principal Areas for Your Family Pleasure. Family Room with Gas Fireplace. Primary Bed with Walk in Closet Area and Renovated Ensuite Bath. A Rarely Found Attached 1.5 Car Garage with Direct Entry. Lots of Closet Space and Storage Space Throughout. Walkout to Yard to an Oversized Deck for Relaxation or Entertaining. Steps to Transit, Community Centre, Parks and Close to the Lake. Your Family Home! (id:60365)
134 Manse Road
Toronto, Ontario
Welcome to 134 Manse Road, a stunning custom-built home redesigned from the ground up with exceptional craftsmanship, energy-efficient systems, and upscale finishes. Perfectly located near scenic waterfront trails, this property combines modern elegance with everyday convenience. Offering over 4,500 square feet, the home features six bedrooms and four full bathrooms in an open-concept layout ideal for both entertaining and family life. Soaring ceilings, premium lighting, engineered hardwood floors, and a striking cast-iron staircase set a sophisticated tone. A main-floor bedroom with a private ensuite and walk-in closet is perfect for guests or multi-generational living. The great room impresses with dramatic smooth ceiling heights, a sleek linear fireplace, and 14-foot sliding glass doors leading to a private patio. The chef's kitchen includes a massive centre island with additional storage, quartz counters and backsplash, a walk-in pantry, and premium built-in appliances, including a 48-inch gas range and wine cooler. Upstairs, the sunlit primary suite offers a walk-in closet and spa-like ensuite with a freestanding soaking tub, custom double vanity, and a glass-enclosed rain shower with body jets. Spacious second story family room retreat perfect for movie & game nights. The finished lower level adds versatility with above-grade windows, a full kitchen, large living area, and a bedroom with a four-piece ensuite ideal for extended family or guests. Professionally landscaped stonework enhances the nine-car driveway and backyard patio, ready for a pool, garden suite, or outdoor kitchen. Situated near Port Union and Lawrence, commuting is effortless with quick access to the Port Union GO Station and Highway 401. Parks, waterfront paths, shopping, and dining are all close at hand, making this a rare blend of luxury and convenience! (id:60365)
1954 Riverton Street
Oshawa, Ontario
Welcome to 1954 Riverton Street, a beautiful corner lot home built by Greycrest Homes and ideally situated in one of North Oshawa's best pockets. With over 3000 total sq ft, this property stands out with its elegant curb appeal, sun-filled interiors, and modern upgrades throughout.Step inside to discover an open-concept layout featuring soaring 18 ft cathedral ceilings that create a striking first impression. Hardwood floors flow seamlessly throughout the home, while 9 ft ceilings on the main level enhances the airy, spacious feel. The abundance of windows along the north side floods every room with natural light, recently upgraded with California shutters, creating a warm and inviting atmosphere. The main floor offers a perfect balance of function and style - featuring a large formal dining room ideal for family gatherings and special occasions. Complete with a cozy gas fireplace in the living room and open sightlines to the modern kitchen, making it perfect for both family time and entertaining. From the kitchen, step out to your custom-built deck, complete with built-in furniture, a fire table, and ample storage in the large shed - the perfect outdoor retreat for relaxing or hosting gatherings. Upstairs, you'll find four generously sized bedrooms, including a luxurious primary suite with a 5-piece ensuite, featuring a corner soaking tub and separate shower.The professionally finished basement offers even more living space with a modern open-concept recreation room, a sleek dry bar, and a rough-in bath ready for your personal touch. Ideal for a home theatre, games room. Located just 2 minutes away from top-rated schools and parks. Conveniently situated close to shopping, and major highways, this home combines elegance, comfort, and convenience in one perfect package. (id:60365)
314 Scarborough Road
Toronto, Ontario
A rare opportunity to own a fantastic bungalow with a gorgeous fully self contained basement apartment. This stunning home sits on a beautifully landscaped 33 x 120 lot with 2 car parking and a large additional space at the back of the property that could accommodate a garden suite. Boasting bespoke finishes throughout, beautiful mouldings, hardwood inlay, rebuilt wood burning fireplace, stunning fixtures, custom radiator covers, skylights and pot lights. The sweet primary has the same beautiful floors with inlay, mouldings and double closet. The 2nd bedroom has incredible custom built ins, hidden home office space, recessed dome ceiling, Murphy bed, bright walkout to the stunning landscaped gardens with night lighting. The deco inspired main bathroom is stunning, with skirted cast iron tub, beautiful tile work and colour scheme. The bright main floor office could double as a guest room or nursery. The metal roof has a transferable lifetime warranty, solid brick exterior, newer windows, and cobblestone walkways. The sound insulation between floors adds an additional layer of comfort and privacy. A huge upper level storage area lends itself to expansion or a massive storage space. Two storage sheds and gazebo sized deck sets the stage for a fantastic entertaining space with room to expand. The built in potbelly gas stove in the lower level ensures comfort in the basement. Upgraded plumbing to pex with a central manifold and upgraded electrical service are just a few details to mention for peace of mind. And now let's talk location! This is a fantastic space, steps to all the shops and restos that Kingston Road Village has to offer. Some of the best transit, schools and shopping in the city. Adam Beck right outside your door and Malvern (Fr. Immersion option) and a 15 min walk to the Beach and Boardwalk, a 10 min walk to the GO with a 15 min. commute to the downtown core! Open house Saturday and Sunday 2-4. (id:60365)
82 Woodbine Avenue
Toronto, Ontario
Fall in love with this rare gem in one of Toronto's most coveted neighbourhoods! Part of the iconic "Painted Ladies" collection, this freehold 3+1 bedroom, 3 full bath townhome blends timeless architectural charm with modern elegance-offering approximately 2,300 sq. ft. of thoughtfully designed above-grade living space. Step inside to discover expansive principal rooms finished with a refined neutral palette, a striking stone staircase with sleek glass railings, and a stylish gel fireplace that adds warmth and sophistication. The versatile ground level is ideal for today's lifestyle-perfect as a private home office, gym, family room, or guest/in-law suite-complete with a bedroom and 3-piece bath. The main level is the true heart of the home: 9-foot ceilings, upgraded baseboards, and bright open-concept living and dining rooms create a seamless flow for entertaining. The family-sized eat-in kitchen boasts granite countertops, stone tile backsplash, a pantry, and walk-out to a private patio with gas BBQ hookup-perfect for summer gatherings. The 2nd level offers two spacious bedrooms, a 4-piece bath, laundry, and a generous hallway landing that works beautifully as a study or lounge area. The crowning feature is the third-floor primary retreat-a full-level sanctuary with spa-inspired 5-piece ensuite, walk-in closet, and two private balconies where you can sip your morning coffee or watch the sun set over the neighbourhood. Parking is stress-free with a private garage featuring a hydraulic lift that accommodates two cars, plus large storage areas. Located steps from top schools, parks, walking and biking trails, Woodbine Beach, Ashbridge's Bay, and vibrant Queen Street with its cafes, shops, and restaurants, this is urban beachside living at its finest. Don't miss this rare opportunity to own a piece of Toronto history in one of the city's most vibrant and welcoming communities. (id:60365)
2 Lesterwood Crescent
Toronto, Ontario
Welcome to 2 Lesterwood Crescent, nestled in the highly desirable Midland Park community. This well-established neighbourhood offers convenient access to top-rated schools, public transit, and a wide range of amenities. This charming 3-bedroom detached backsplit sits on a generous corner lot and has been lovingly maintained by the same family for over 45 years, a true testament to pride of ownership. Don't miss this opportunity.. book your private showing today! (id:60365)
1665 Pennel Drive
Oshawa, Ontario
This beautifully upgraded home sits on a premium corner lot with no sidewalk, offering extra space, privacy, and outstanding curb appeal. Featuring a double car garage and parking for four additional cars on the driveway, this home perfectly blends style and functionality. Upgrades include a modern kitchen with a large island and stainless steel appliances, four renovated washrooms, engineered hardwood flooring, fresh paint throughout, pot lights on the second floor, and elegant light fixtures on the main level. The main floor offers a spacious family room ideal for gatherings, a bright living area, and a modern kitchen with ample cabinetry. An elegant chocolate oak staircase leads to the second level, featuring four spacious bedrooms plus an optional fifth bedroom or office, providing flexibility for growing families or remote work. The primary suite showcases a luxurious 5-piece ensuite and walk-in closet, while the second floor includes two additional full bathrooms for ultimate convenience.Enjoy outdoor living in the fenced backyard complete with a beautifully interlocked patio, perfect for entertaining family and friends. Additional highlights include central vacuum, garage access from inside, and a large unfinished basement offering endless potential to design your dream space. (id:60365)

