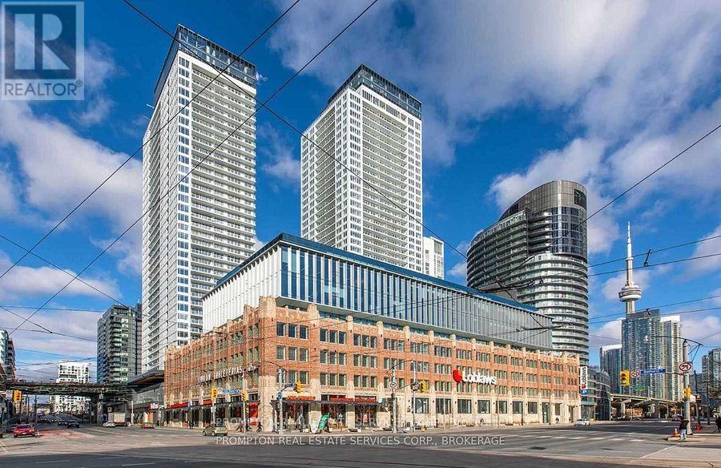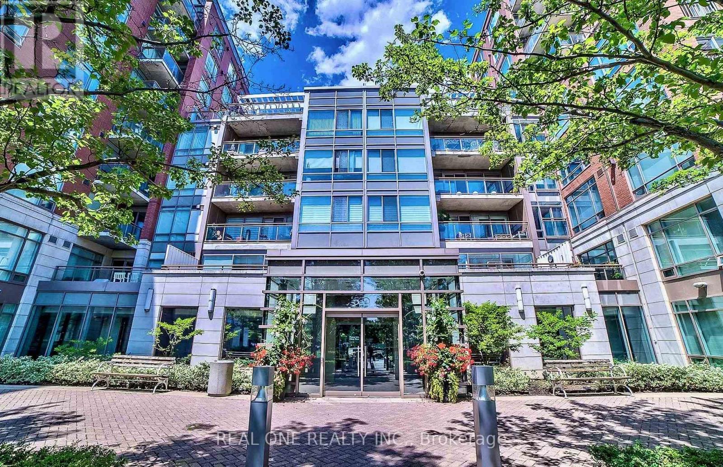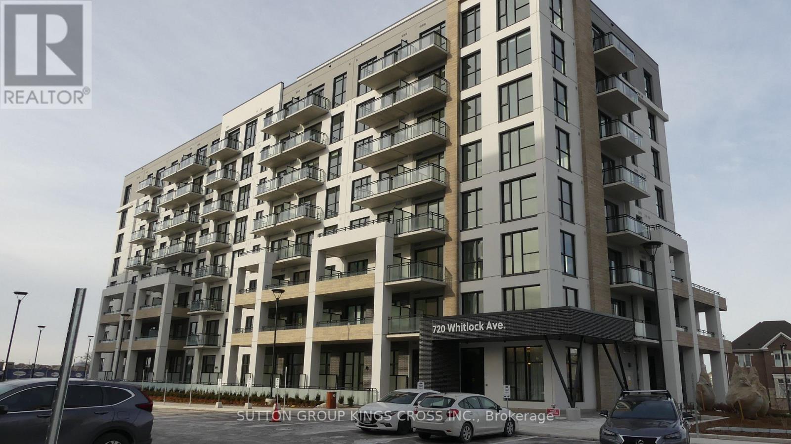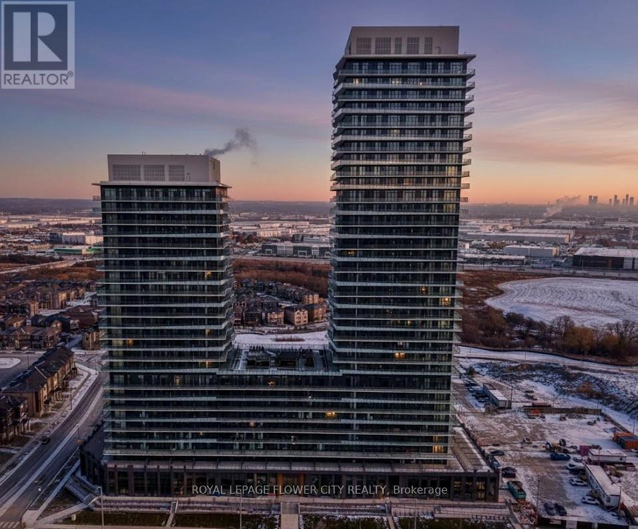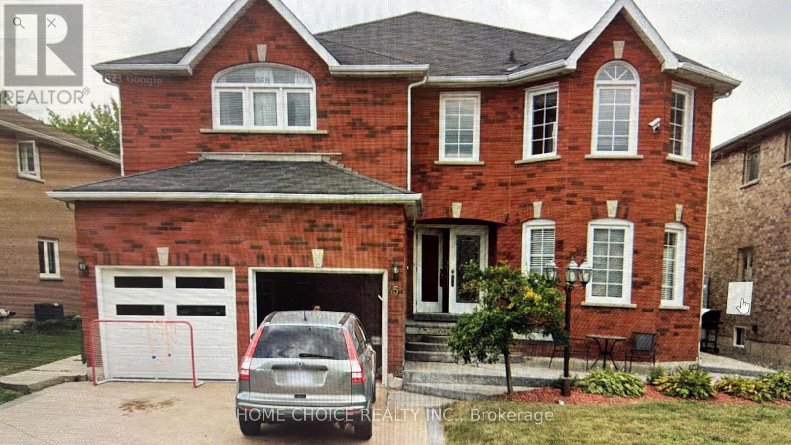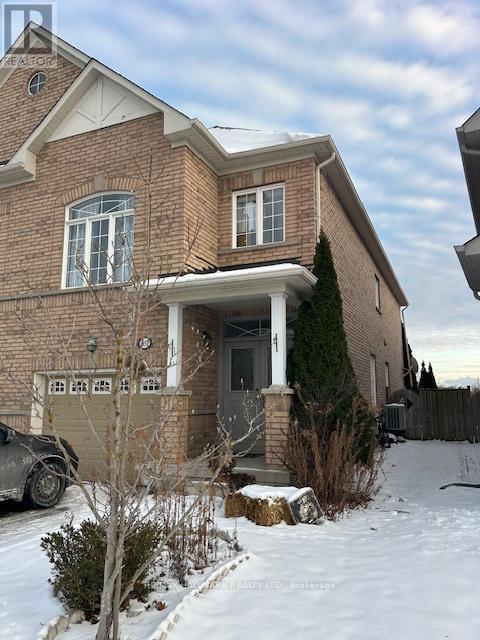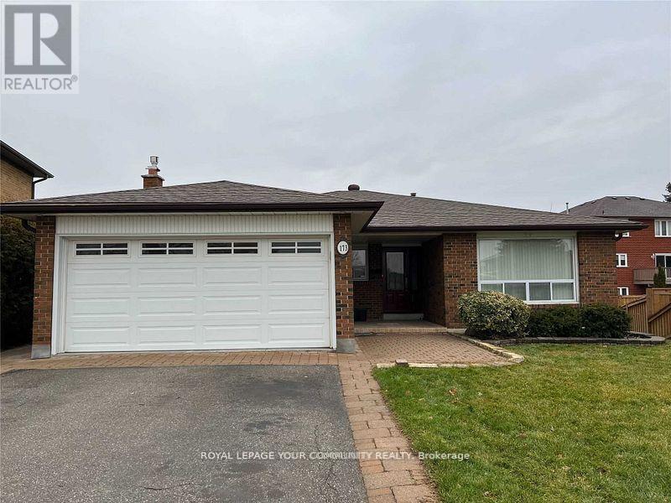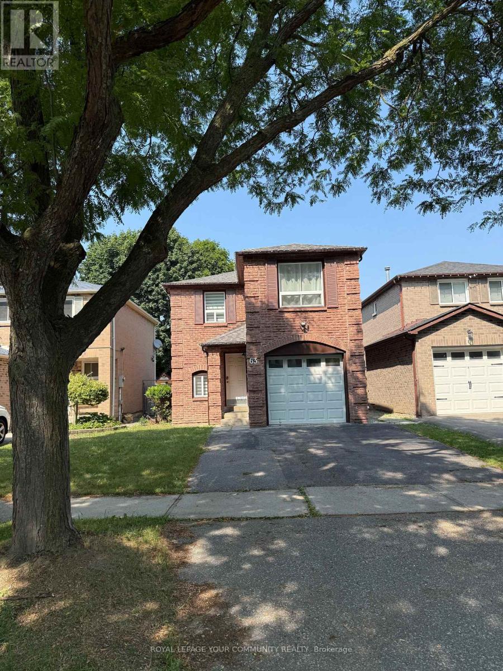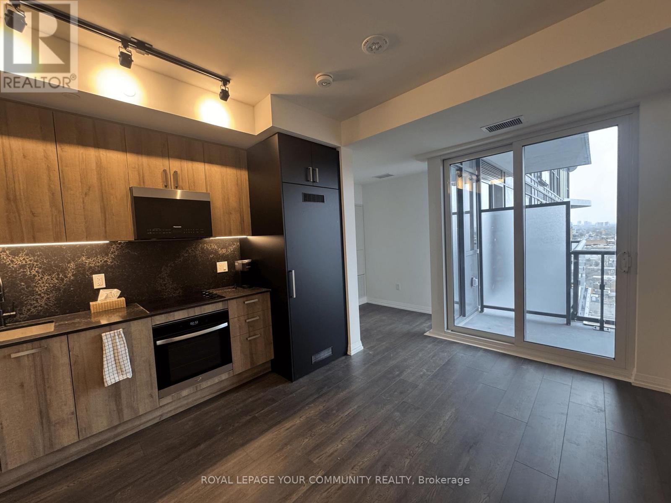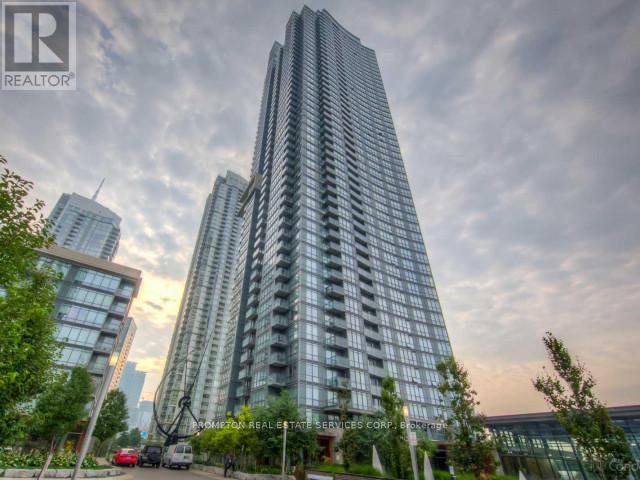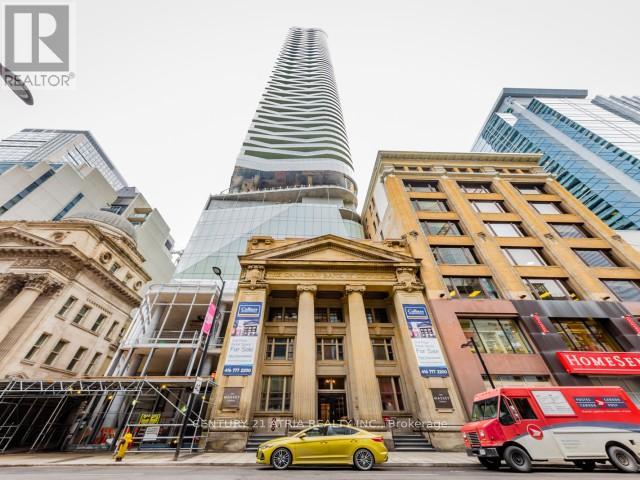3505 - 19 Bathurst Street
Toronto, Ontario
Welcome To The Lakefront Soaring Majestically Buildings With Functional Layout 1 Bedroom Plus 43 Sq.Ft. Of Balcony. With Over 50,000 Sq. Ft. Loblaw's Flagship Supermarket. Access To 23,000 Sq. Ft. Hotel Style Amenities. Steps to Transit, Park, School, Community Centre, Shopping, Restaurants and More. Minutes Walk To The Lake. (id:60365)
105w - 500 Queens Quay W
Toronto, Ontario
Welcome to this luxury Waterfront Condo at 500 Queens Quay West, A spacious 9ft ceiling one-bed room unit with extra-large closet, Open Concept Kitchen, Stainless Steel Appliances, Granite Countertops, Floor to Ceiling windows. Starbucks And Bus stop are just At Your front Door. Steps to Loblaws supermarket, the Scotia Bank Arena, Rogers Centre, Restaurants, Shops, The Marina, Toronto Music Garden, Parks, Bike Path, waterfront trails, etc. Amenities include 24Hr Concierge Service, Visitor Parking, Gym, Library, Sauna, Steam room, Conference Room, and much more. Partially furnished, move-in ready, a true peaceful oasis in the hustle and bustle of the city and enjoy the distinctive and picturesque Toronto lakeside lifestyle! A true peaceful living place in the hustle and bustle city. One underground parking is available for extra $200/month. Lower part (ground floor) of the whole unit is for office use and available for separate lease. (id:60365)
1305 - 22 Wellesley Street
Toronto, Ontario
Live in the heart of downtown Toronto in this boutique style building with bright and spacious 1-bedroom condo just steps from Wellesley Subway Station. Welcome to urban convenience boutique style building at 22 Wellesley Street East, where downtown Toronto living is at its finest. This bright, modern condo features a functional, open-concept layout with a spacious main living area that flows seamlessly from the living room to the dining area and kitchen. Flooded with natural light from a large west-facing window, the unit offers a loft-style feel and an airy, open vibe. The kitchen provides ample counter space for cooking, meal prep, or hosting guests, while the private balcony is ideal for morning coffee or enjoying sunsets over the city skyline. Ideally located just steps from Wellesley Subway Station and Yonge Street, this home is a walker's paradise with a 99/100 Walk Score, placing cafés, restaurants, shops, and nightlife right at your doorstep. Minutes from the University of Toronto and Toronto Metropolitan University, this location is perfect for students, professionals, or anyone who thrives in the city's pulse. Offering a rare combination of location, comfort, and value, this condo is not just a place to live, it's a lifestyle. (id:60365)
103 - 720 Whitlock Avenue
Milton, Ontario
TOWERING 12FT CEILINGS & AN EXPANSIVE PRIVATE TERRACE. Discover an exceptional ground-level residence by Mattamy Homes that perfectly blends modern luxury with unrivaled outdoor space. Distinguished by its soaring interior volume and a rare, oversized private terrace exceeding 200 sq. ft., this never-before-lived-in 1-bedroom plus den suite offers a distinct loft-like atmosphere. The open-concept floor plan is anchored by a gourmet kitchen featuring quartz surfaces, integrated under-mount lighting, and premium soft-close cabinetry. Every detail has been curated for contemporary living, from the durable wide-plank flooring to the spa-inspired washroom with a sleek frameless glass enclosure. High-speed internet is fully inclusive. Beyond the suite, residents have access to a premier three-level amenity hub: a professional-grade fitness studio, collaborative co-working zones, and a social rooftop with fireside seating. Complete with smart-home integration, 24/7 security, and perfectly situated near the 401, 407, Milton GO, and local shopping. (id:60365)
724 - 15 Skyridge Drive
Brampton, Ontario
Welcome to City Pointe at 15 Skyridge Drive in Brampton's sought-after Bram East community. This brand-new762 sq. ft. 1-bedroom plus den, 2-bath suite offers a bright, open-concept design featuring 9-foot ceilings creating a warm and welcoming ambiance. Thoughtfully designed den can easily serve as a second bedroom, home office, study, or guest area. A sleek modern kitchen with built-in appliances and a contemporary backsplash smoothly connects to living and dining area, which opens onto a large private balcony. The primary bedroom features laminate flooring and a full ensuite. One underground parking space is included. Residents enjoy access to an impressive selection of building amenities, including a fully equipped fitness centre, theatre room, coffee bar, recreation and games rooms, and a stylish party room. Conveniently located just minutes from Costco, grocery stores, restaurants, cafés, places of worship, parks, walking trails, and lush green spaces. Top location offering a perfect balance of urban living and natural serenity. Quick access to Highways, public transit, and major arterial roads makes commuting to Vaughan, Woodbridge, and across the GTA smooth and convenient. (id:60365)
45 Livingston Drive W
Caledon, Ontario
Spacious Family Home Backing Onto Park in Desirable Valleywood! This generously sized home offers a prime location with direct park views. Featuring elegant staircase, pot lights throughout, and premium hardwood flooring on both main and upper levels. All bedrooms are impressively spacious, including a large primary suite with a luxurious 5-piece ensuite. Enjoy the convenience of two separate staircases leading to the basement and a dedicated main floor office-perfect for working from home. Property is being sold as is. (id:60365)
Main - 531 Reeves Way Boulevard
Whitchurch-Stouffville, Ontario
The Largest 3 Bedroom Semi-Detached in the Neighborhood features 9 Ft Ceiling on Main floor a Separate Family Room on Top of the Garage with Gas Fireplace, Conveniently located Bus stop in front of the House . Backing onto Green Space & Pond. (id:60365)
Bsmt - 173 Jeanne Drive
Vaughan, Ontario
Rare Ground-Level Walkout with 3 Parking Spaces! Lower level of this immaculate bungalow, ideally situated in one of Woodbridge's most sought-after neighborhoods. Offering a rare ground-level walkout to a beautiful and private backyard surrounded by mature trees, this home combines comfort, convenience, and charm. Inside, you'll find 2 spacious bedrooms with windows, ample storage throughout, and a large cold room. The bright eat-in kitchen flows seamlessly into the open-concept living area, complete with a cozy gas fireplace-perfect for relaxing or entertaining. Convenience of 3 parking spaces (1 garage + 2 driveway) and the peace of mind of a key-pad alarm system. Located just minutes from TTC, the Vaughan Subway, and major highways, you'll have easy access to everything you need (id:60365)
63 Barrett Crescent
Ajax, Ontario
Welcome To This Bright & Spacious 3-Bedroom+1 , 2-Bath Home For Lease! Enjoy Exclusive Use Of The entire property, Featuring A Functional Layout, Updated Bathrooms, Large Bedrooms With Ample Closet Space, And Ensuite Laundry For Your Convenience. The Kitchen Offers Modern Appliances And Flows Into Open Living & Dining Areas Filled With Natural Light. Private Entrance, Parking, And A Fenced Backyard Complete The Package. Located In A Family-Friendly Neighbourhood, Steps To Schools, Parks, Transit, Grocery, Library, And Just Minutes To Hwy 401,Go Station, Costco, Shops & More. A Rare Opportunity Not To Be Missed! (id:60365)
1201 - 280 Dundas Street W
Toronto, Ontario
Perfectly suited for single professionals seeking a refined urban lifestyle, this rare, one-of-one studio offers a unique opportunity to own in the brand-new Artistry Condos by Tribute, one of Toronto's premier builders. Located in the heart of downtown on Dundas Street West. With only 13 studios in the entire building, this thoughtfully designed 350 sq. ft. residence has never been lived in and features 9-ft ceilings, floor-to-ceiling windows, a modern kitchen with integrated appliances, and a spacious balcony that extends the living space. Surrounded by the city's best, steps to St. Patrick Subway Station, TTC, OCAD, U of T,AGO, Chinatown, hospitals, and within walking distance to the Financial District, Eaton Centre, and TMU, this location is unmatched for convenience and connectivity. Residents enjoy access to premium amenities including a fully equipped gym, yoga studio, rooftop terrace, co-working spaces, and 24/7 concierge, offering a seamless blend of comfort, efficiency, and downtown sophistication. (id:60365)
4206 - 11 Brunel Court
Toronto, Ontario
Sun-Filled & Spacious Open-Concept 1+Den With Stunning Northeast City Views * Exceptional Location Offering Full Size Amenities Both In The Building And Surrounding Community * Steps To Grocery Stores, LCBO, Restaurants, Cafés, Library, And Streetcar Access * Amenities Include Sauna & Spa, Fully Equipped Fitness Centre, Yoga & Stretch Studio, Full-Size Indoor Pool, Outdoor BBQ Terrace, 24-Hour Concierge, Basketball Court, Party Rooms & Guest Suites. (id:60365)
5711 - 197 Yonge Street
Toronto, Ontario
Location, Location.. The Massey Tower condo, 1 Bedroom + 1 Den Suite. Modern elegance condo meets urban convenience in the condo located in the heart of the city. With west-facing balcony offering breathtaking panoramic views of the skyline, an open-concept layout, this 645SF spacious unit boasts luxury living at its finest. Right across Eaton Centre, Queen St subway station, Hospital, Bay street offices, The PATH are steps away. Tenant pay utility - Provident, Tenant Insurance with 2M liability and $300 Key deposit. No Pets and non smoker.. (id:60365)

