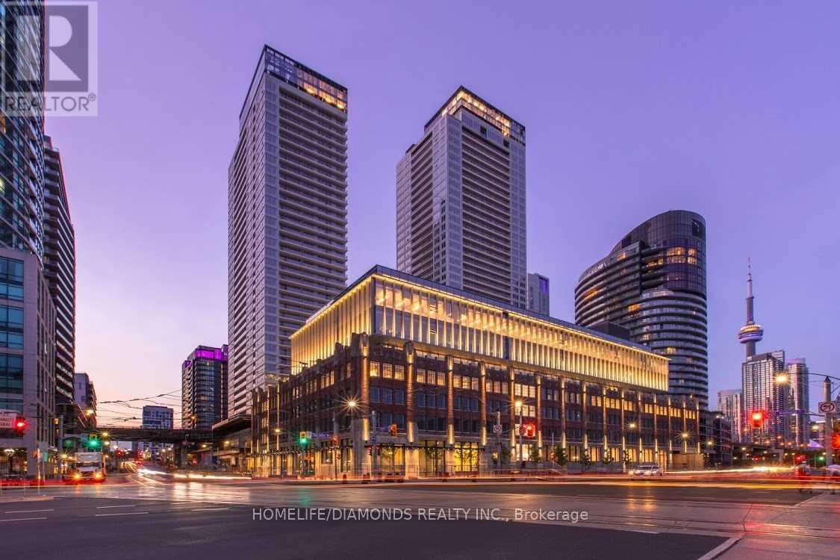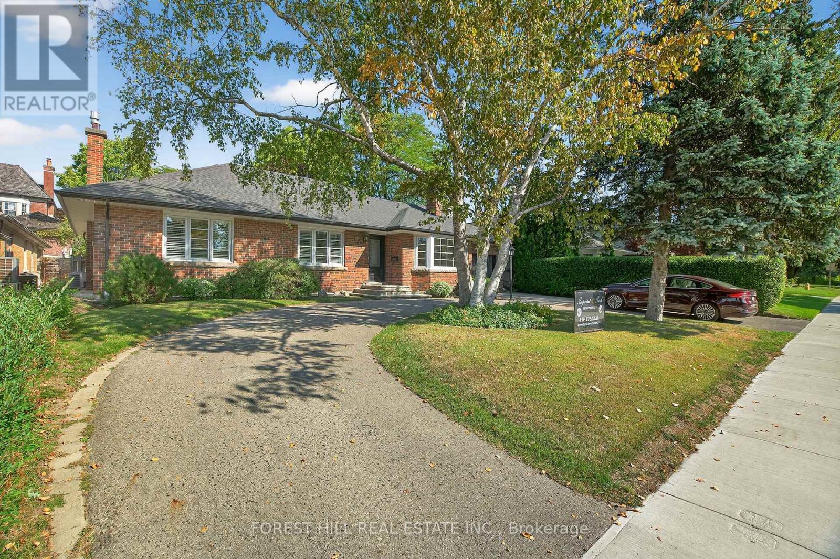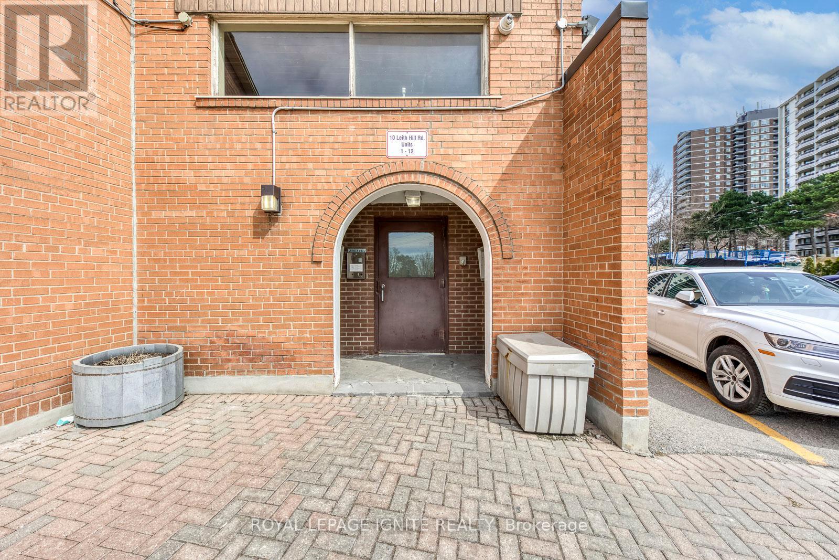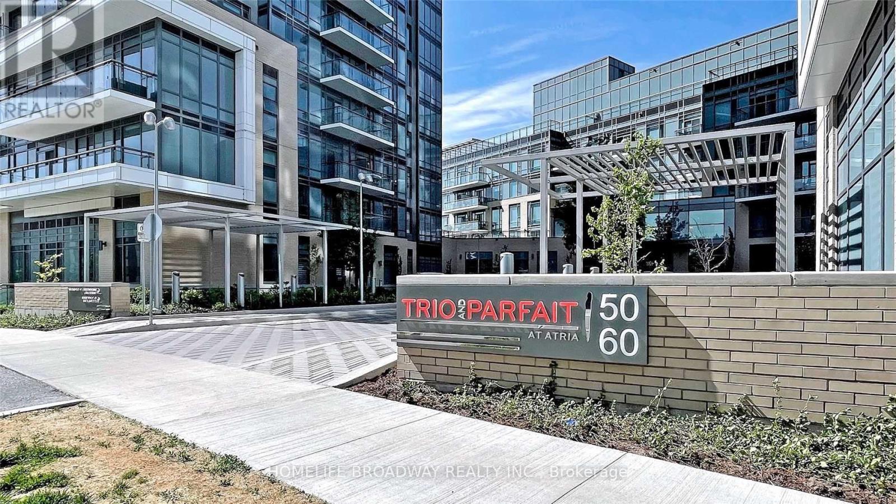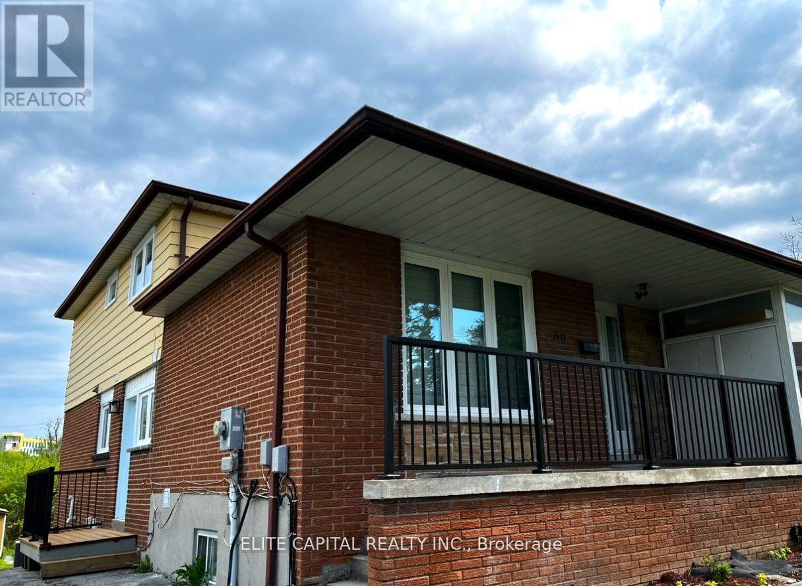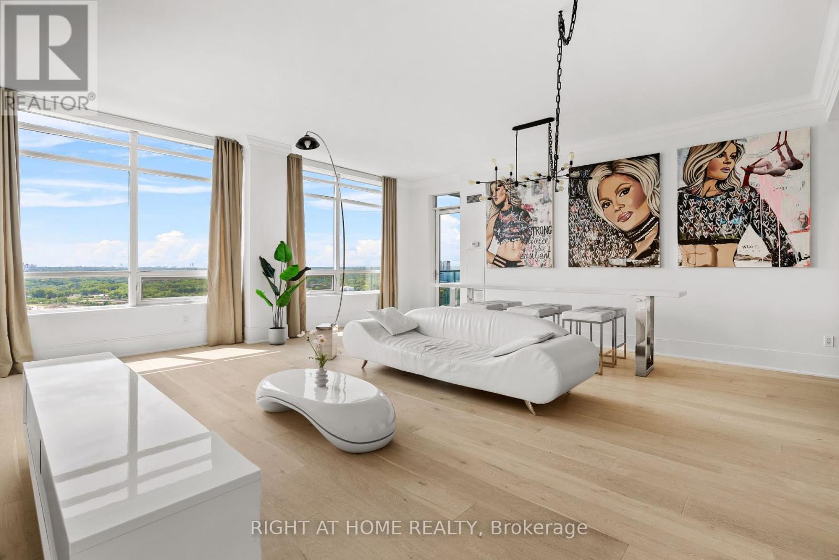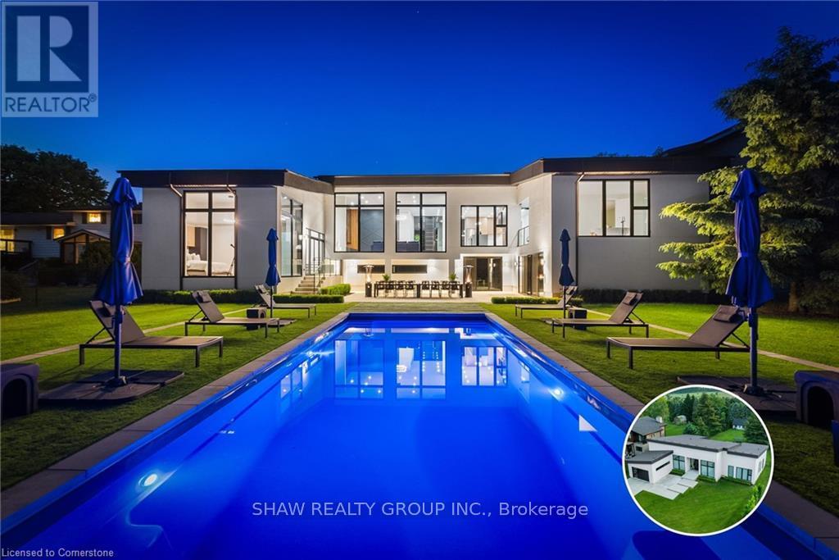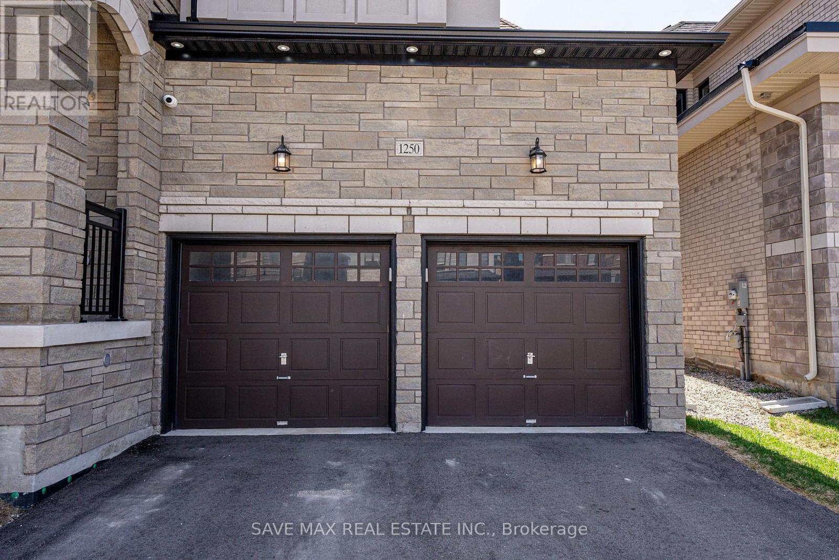3509 - 17 Bathurst Street
Toronto, Ontario
Beautiful new One Bedroom Unit, Open Concept Living & Dining, High-End Luxury Finishes, Built-In Appliances, Quartz Countertops, Mable Backsplash, Led Lights. Over 23,000 Sf Of Hotel-Style Amenities, 50,000 Sq. Loblaw's Flagship Supermarket, Shoppers, And LCBO. Steps To Lake Front, Transit, Parks, Etc. (id:60365)
530 Blythwood Road
Toronto, Ontario
Welcome to 530 Blythwood Road, a thoughtfully updated home in the prestigious Bridle Path Sunnybrook neighbourhood. This residence blends timeless charm with modern upgrades, offering a flexible layout ideal for families and those who enjoy entertaining. The main floor has been reconfigured to maximize both function and comfort, now featuring a newly added shared three piece bathroom between Bedrooms 2 and 3 as well as a stylish new two piece powder room for guests. In total, the home offers four bathrooms, including three above grade and one in the lower level. The interiors have been refreshed with repainted cabinets and closets for a clean and contemporary look that complements the hardwood floors, spacious principal rooms, and large windows that invite natural light throughout the home. Each space has been designed with practicality in mind, providing both comfort and ease of living. The finished basement offers additional flexibility, perfect for a recreation room, guest suite, home office, or gym, complete with its own bathroom. Step outside and enjoy a private backyard retreat featuring a fully functioning in ground swimming pool, a rare find in this neighbourhood. Surrounded by mature trees and ample space for outdoor dining or lounging, the backyard is perfectly suited for summer gatherings or quiet relaxation.The location offers the best of both convenience and community. Families will appreciate proximity to top rated schools, while nature lovers can explore nearby walking and biking trails. Sunnybrook Hospital, public transit, and the shops and restaurants of Bayview and Eglinton are all within easy reach, ensuring excellent connectivity and daily convenience. This home presents a unique opportunity to enjoy modern living in one of Toronto's most desirable residential areas, combining thoughtful updates, generous living space, and an unbeatable location. Extras: S/S Appliances Stove, 2 Fridge, Dishwasher, 2 A/C, Washer/Dryer, Furnace, Deep freezer (id:60365)
9 - 10 Leith Hill Road
Toronto, Ontario
This spacious 3-bedroom, 3-bathroom condo townhouse offers the perfect blend of comfort and convenience. Ideally located near Don Mills Subway Station, steps from Fairview Mall, and with easy access to major highways 404 & 401, this home features 1250 sq. ft. of above-grade living space plus approximately 350 sq. ft. of finished basement. The modern kitchen boasts, stainless steel appliances. Freshly Painted. ensure efficient climate control, and maintenance fees include internet, Cable TV and cold water, and access to a community outdoor pool and children's play park. The home includes one underground parking spot and visitor parking. Situated in a prime neighborhood, it is within walking distance of Fairview Mall, Don Mills Subway, elementary schools (Dallington & St. Timothy Catholic), North York General Hospital, a running track, a community center, and tennis courts. Nearby amenities include Costco, Asian grocery stores (Tone Tai, T&T Supermarket, and Iqbal), Silver City Cinemas, YMCA, and various music, dance, arts, and karate schools. With St. Timothy Catholic Church right across the street, this home offers an unbeatable combination of urban convenience and community charm. (id:60365)
2508 - 47 Mutual Street
Toronto, Ontario
Step into urban luxury living in this stunning like-new unit nestled in the heart of downtown. A perfect layout, this 1-bedroom + den haven is a sanctuary of modern elegance and convenience. Approx 600 Sqft + huge balcony. it exudes freshness and sophistication at every turn. Immerse yourself in the vibrant cityscape, just steps to parks, great restos & iconic landmarks like St. Michael's Cathedral and the Eaton Centre. 24hr transit at your doorstep, the entire city is within effortless reach. Upgraded kitchen feat integrated appliances and an induction cooktop, perfect for culinary enthusiasts. Retreat to the expansive balcony offering breathtaking, unobstructed views of the skyline and lake. Floor-to-ceiling windows flood the interior in natural light, extending into the entire unit for an airy, open ambiance. Revel in the privacy of a split floor plan as den could be 2nd bedroom, ideal for harmonious living. Custom white roller blinds already installed in every room! (id:60365)
123 South Drive
Toronto, Ontario
A distinguished Rosedale residence, 123 South Drive exemplifies the rare harmony of heritage, contemporary luxury, and absolute privacy. The main floor is a study in effortless sophistication: a chefs kitchen with statement island and professional-grade appliances flows seamlessly into a family room anchored by a marble-framed gas fireplace and a sun-drenched dining area, which opens through French doors to a secluded backyard sanctuary. An elegant office, overlooking the tranquil front courtyard, provides a serene workspace, completing this impeccably composed level. Outside, the landscaped grounds reveal a sparkling pool with waterfall and a two-level deck with a bespoke outdoor kitchen an entertainers paradise and a haven of quiet repose. Upstairs, the primary retreat unfolds behind double doors, featuring a breezeway dressing room, spa-inspired ensuite, and private terrace with serene views of the backyard oasis. Additional bedrooms and a second-floor family room provide refined comfort and versatility, while the lower level offers a fitness studio, infrared sauna, generous storage, and a well-appointed laundry.Set on one of Rosedale's deepest south-facing lots and moments from premier schools, fine dining, parks, and downtown Toronto, 123 South Drive is a city sanctuary of unparalleled elegance where timeless character meets modern sophistication. (id:60365)
15 Highbourne Road
Toronto, Ontario
Forest Hill Modern Luxury | All Utilities Included Step into this beautifully renovated 2-bedroom lower-level suite in an upscale Forest Hillfourplex. Thoughtfully designed with high-end finishes, the unit features quartz countertops,custom built-in closets, in-floor heating, and a sleek contemporary gas fireplace perfect for year-round comfort. Enjoy soaring 8-foot ceilings and a spacious, airy layout that doesn't feel like a basement. Located in a quiet, prestigious residential neighborhood, just minutes from both Davisville and St. Clair subway stations, and close to the vibrant shops, dining, and amenities at Yonge & Eglinton. A rare combination of luxury, convenience, and value all utilities included. (id:60365)
201 - 319 Merton Street
Toronto, Ontario
Freshly painted, airy 1+1 suite offering 656 sq. ft. of well-designed living space with 8'11" smooth ceilings in prime Midtown. Brand new vinyl wood-look flooring (2025). Spacious kitchen with breakfast bar, ample counter and cupboard space. Open-concept kitchen and living area with floor-to-ceiling windows and walk-out to a quiet balcony overlooking the inner courtyard. Ensuite laundry. Blinds and curtain rods included. Large bedroom with double closet and a window overlooking the quiet courtyard. Den is spacious enough to serve as a child's bedroom or private office, complete with French door. Quiet balcony (5'x9') with views of the pool, hot tub, and landscaped courtyard terrace. >> BUILDING AMENITIES include: a large library, office/party room with Wi-Fi, games room, underground parking with car wash, bicycle storage, ample visitor parking, and EV charging available through property management. Guest suites (currently $110/night) and the fully refurbished gym (with all-new equipment) are currently being upgraded. Additional features: 24-hour concierge, indoor saltwater pool with garden terrace, hot tub, sauna, party room, billiards/games room, and meeting/boardroom. LOCATION HIGHLIGHTS: Walk to Davisville subway station. Runners will love nearby trails at Mt. Pleasant Cemetery, the Beltline Trail, and 225 acres of surrounding green space. >> (id:60365)
1801 - 50 Ann O'reilly Road
Toronto, Ontario
High floor unobstructed view. Minutes to Subway and Fairview Mall. Convenient location, close to DVP/ 401/ 404 and public transportation. **A tandem parking can park 2 cars** and locker included. (id:60365)
89 Picola Court
Toronto, Ontario
Bright & spacious 4+2 bdrm family size home. 4 bdrms on main leval and 2 bedrooms in lower basement with separate entrance. Each level has 1 washroom. Ideal for large family. Totally renovated from top to bottom, 2 new kitchens with modern cabinets, breakfast island on main, C-stone countertops, new S/S kitchen appliances. All new bathrooms with top quality material, 2 new washer/dryer. Close to amenities, shopping, TTC, major highways. Steps to high ranked schools. minutes to Seneca College. Unobstructed rear-yard, long driveway for extra parking spaces. Triple A tenant only. No short term rental or Airbnb use. Tenant responsible for all utilities including Gas, Hydro, Water, hot water tank rental & garbage removal fees. (id:60365)
3403 - 181 Wynford Drive
Toronto, Ontario
**FULLY FURNISHED Luxury Penthouse Living with Scenic and Downtown Views** Welcome to this exquisite, fully furnished luxury penthouse at *The Accolade by Tridel*, where elegance meets convenience in one of Torontos most desirable central locations. Spanning over 1,400 sq. ft., this bright and airy 2-bedroom, 2-bathroom suite designed for those who appreciate space, style, and sophistication. Enjoy breathtaking south views of the Toronto skyline, lush ravines, and the iconic Aga Khan Museum from two expansive private balconies. Inside, you'll find soaring 10-foot ceilings, floor-to-ceiling windows, rich hardwood flooring, and an open-concept layout perfect for both relaxing and entertaining. Each of the two spacious primary bedrooms includes a walk-in closet, full ensuite bathroom, and balcony access for private outdoor retreats.The modern kitchen is a chefs dream, featuring full-sized white appliances, upgraded granite countertops, a center island, and an abundance of storage. Whether you're cooking a gourmet meal or hosting guests, this space delivers both form and function. Residents enjoy a wide range of premium amenities, including a state-of-the-art fitness centre, indoor swimming pool, stylish party room with pool table and boardroom, digital lounge with Wi-Fi, guest suite, 24-hour concierge, and ample visitor parking. Your lease includes ensuite laundry and parking. Located near Eglinton and the Don Valley Parkway, this penthouse offers unbeatable access to the DVP, Highway 401, new LRT, TTC, and is just 10 minutes from downtown Toronto. Surrounded by parks, trails, golf courses, shopping, restaurants, and cultural landmarks like the Aga Khan Museum and Ontario Science Centre, everything you need is at your doorstep.This exceptional home combines luxury, lifestyle, and location offering carefree living at its finest. (id:60365)
1448 Mannheim Road
Wilmot, Ontario
ARCHITECTURAL MASTERPIECE IN MANNHEIM. One of Mannheims most iconic custom homes, a fusion of modern elegance, master craftsmanship, and thoughtful design. Here are the five reasons why this home stands in a league of its own: 1. A Resort-Style Backyard with Saltwater Pool: The low- maintenance pool is the ultimate luxury, equipped with an automatic keypad unlocked Coverstar safety cover that keeps the heat in but adds peace of mind. Whether its a morning swim or evening gathering, this oasis is ready for every season. 2. Sitting on a rare 100 x 300 ft lot, the backyard is truly an entertainers dream, with plenty of space for hosting, events, and lounging. The tree-lined perimeter adds unmatched privacy, and the custom studio + workshop create endless lifestyle possibilities. This home features a horseshoe shape build that showcases the beauty of the backyard oasis, private balcony and fireplace in master bedroom, home office, bar, built in EV Charger and walk-out basement with high-ceilings. 3. Over $400,000 in Upgrades: From the chef-inspired kitchen with high-end brand new appliances, to the custom cabinetry and luxury finishes throughout, every inch of this home reflects luxury living and premium quality. 4. A Living Space that Captivates over 13 feet ceilings and open-concept layout creates an entertainers paradise with an anchored breathtaking floating fireplace and oversized floor-to-ceiling windows throughout that bathe the home in natural light. Maple hardwood, sleek lines, and architectural details complete the elevated ambiance. 5. Location Meets Prestige: Nestled in one of Mannheims most exclusive neighbourhoods, you'll enjoy the tranquility of small-town living with quick access to all nearby amenities, including, shopping centre, gym and private school. Every corner of this home was designed with privacy, beauty, and lifestyle in mind. This home is more than just a property, it's a statement. (id:60365)
1250 Upper Thames Drive
Woodstock, Ontario
True luxury living! Stunning detached on a premium corner lot with premium upgrades; Impressive entry with high Foyer; Living/Dinning room with coffered ceiling; Chef delight kitchen with 9 feet island, extended cabinets with custom built hood, luxurious backsplash, porcelain tiles, walk through butter's pantry with built-in beverage fridge; Large breakfast area with French doors walkout to the oversized fenced backyard; Family room with doubled sided gas fireplace with office; Soaring 10 Feet smooth ceiling on main floor; The oak staircase leads to second floor, extra large prime bedroom with custom built walk-in closet, 6 piece ensuite with upgraded shower; 2nd and 3rd bedrooms with 5 piece semi-ensuite; 4th bedroom with 4 piece ensuite and walk-in closet; Hardwood floors and California Shutters throughout, upgraded light fixtures, complete with exterior pot lights, hardwired security cameras and inground sprinkler system; Quartz countertop throughout ; 3 Car tandem garage; List goes on and on... NOT TO MISS (id:60365)

