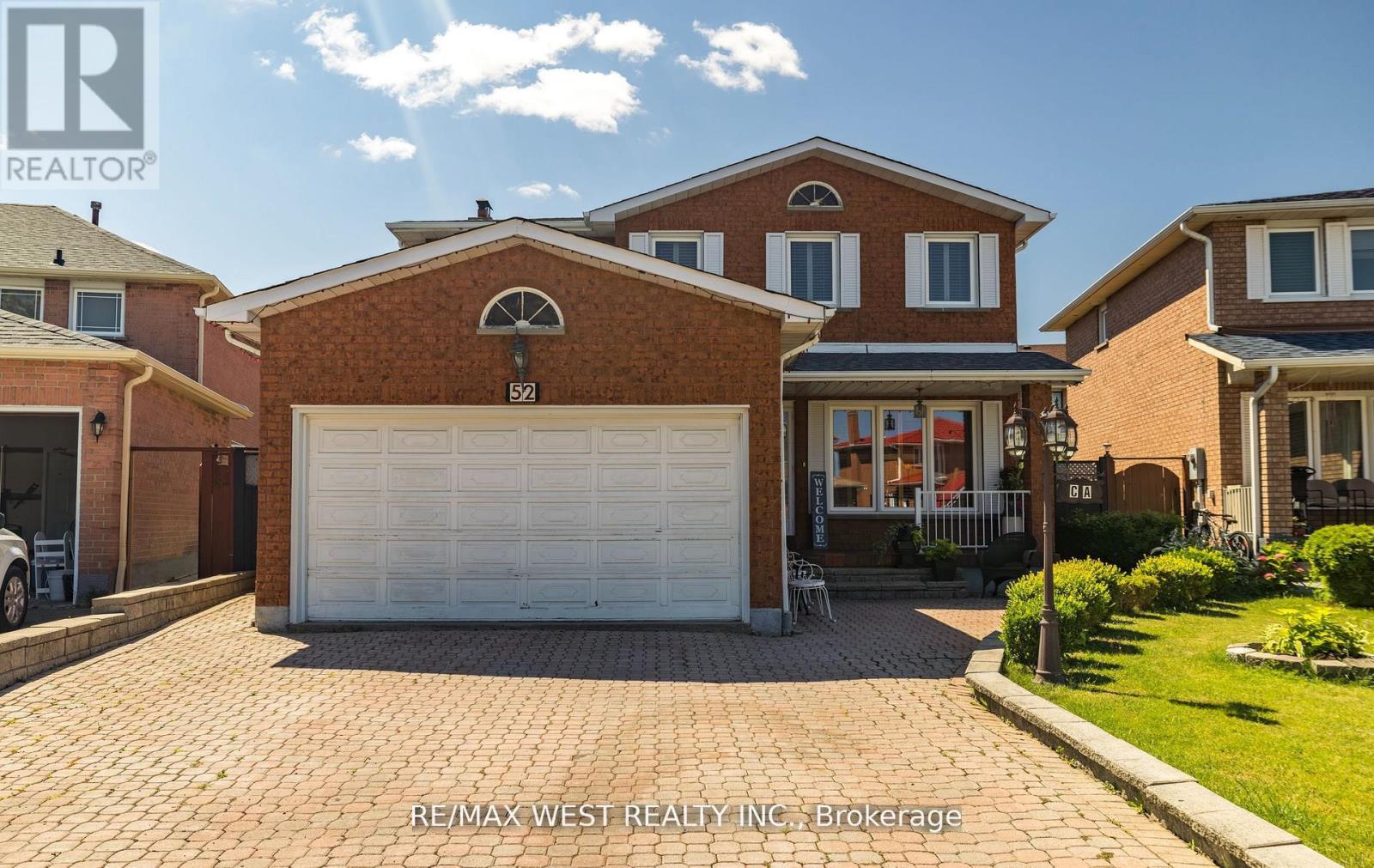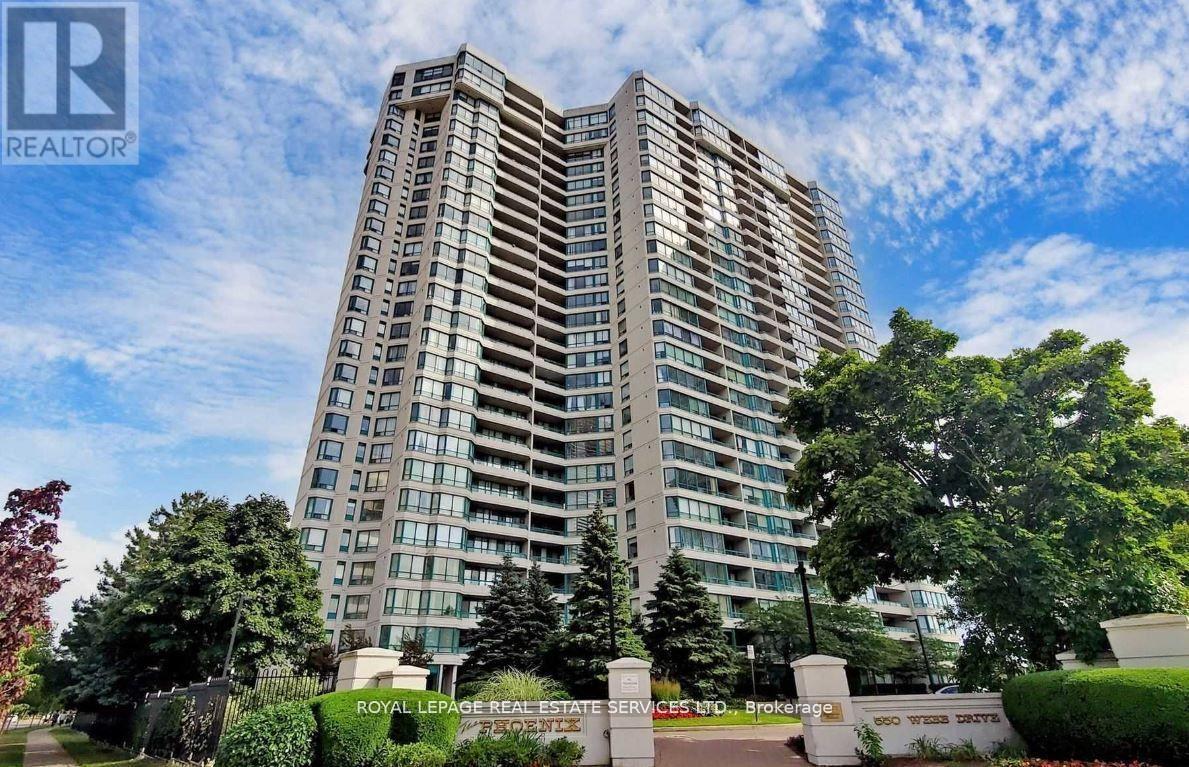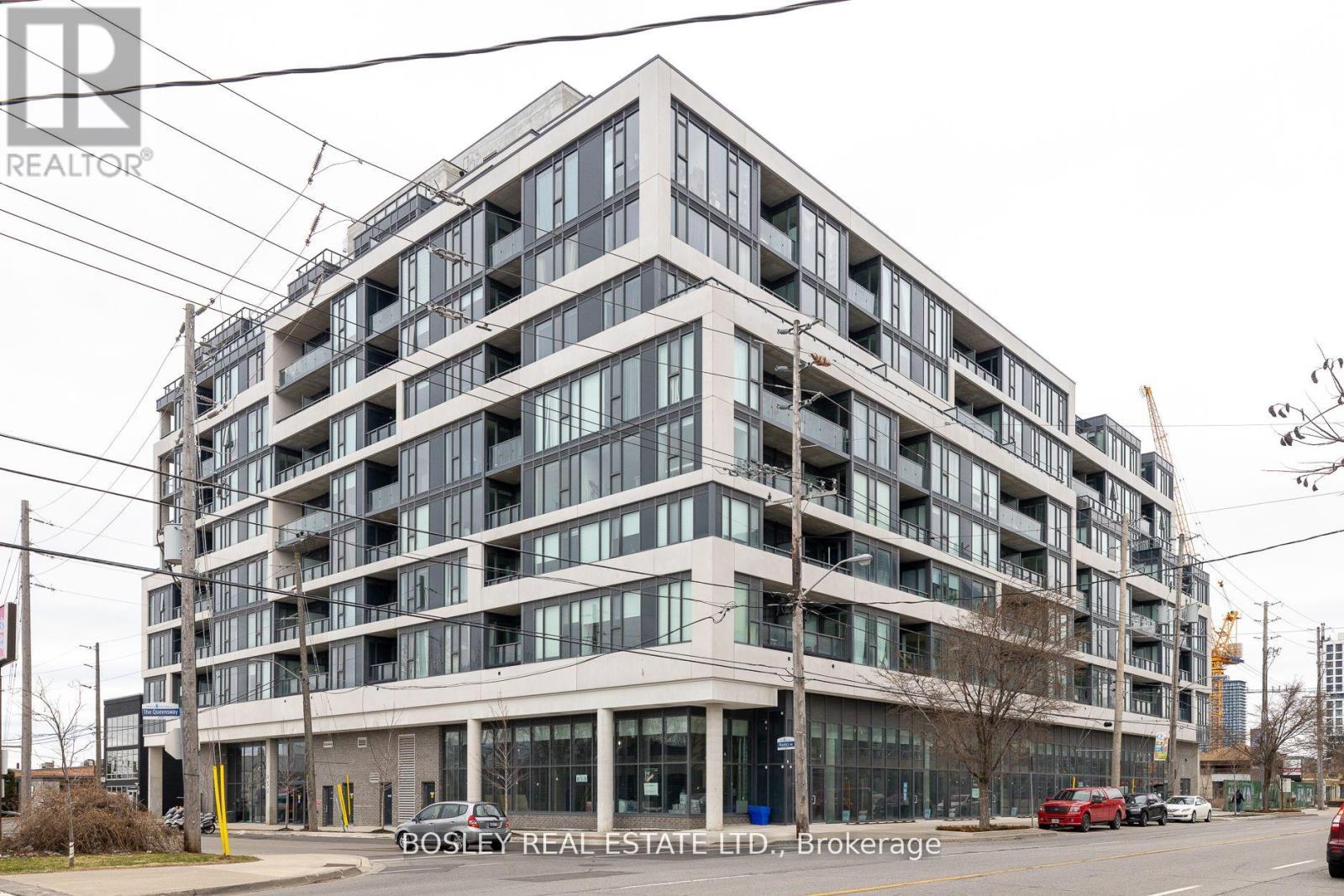52 Amantine Crescent
Brampton, Ontario
Welcome to 52 Amantine Crescent - a beautifully maintained home nestled on a quiet, family-friendly crescent in sought-after Fletchers Creek South. Lovingly cared for by the same owners for 40 years, this spacious residence offers 4 generous bedrooms and 4 bathrooms, perfect for a growing family. The main floor features a large family room with a cozy wood-burning fireplace and a bright, open kitchen with a walk-out to a private backyard oasis. The second floor boasts well-sized bedrooms, while the finished lower level includes a full in-law suite with its own kitchen, living room with fireplace, and two additional bedrooms - ideal for extended family or rental potential. Located just minutes from shopping, restaurants, the LRT, and more.This home is easy to show - don't miss the opportunity to own this exceptional property! (id:60365)
510 - 550 Webb Drive
Mississauga, Ontario
Discover this bright and inviting 2-bedroom + solarium corner unit offering 1,145 sq ft of well-designed living space with two walk-out balconies. Enjoy abundant natural light throughout and a versatile solarium ideal as a home office, breakfast nook, or reading space. Located just steps from Square One Mall, public transit, restaurants, schools, and parks, this home combines comfort with unmatched convenience. The building is exceptionally maintained and offers resort-style amenities, including: A private 2-acre fenced park Outdoor pool, tennis court, hot tub & sauna. Recently renovated lobby and common areas and Plenty of visitor parking.This unit also comes with 2 parking spaces and a locker, with all utilities included in the low maintenance fees. Enjoy the great price, space, light, and lifestyle - with a bit of TLC, this one can have it all! (id:60365)
2243 Shipwright Road
Oakville, Ontario
Experience the best of Glen Abbey living in this impeccably maintained freehold townhome, situated in one of Ontario's most sought-after school districts. Step inside to discover a bright and inviting interior featuring gleaming hardwood floors and staircases throughout, complimented by white tile in the kitchen, bathrooms, and foyer. The main floor offers a spacious, combined living and dining area, perfect for entertaining family and friends.The kitchen is ideal with a breakfast area, providing a walkout to a private, fully-fenced patio and yard your perfect retreat for morning coffee or summer barbecues. Upstairs, you'll find three generously sized bedrooms, including a primary suite with a convenient semi-ensuite bath. The unfinished basement offers a blank canvas, ready for your personal touch to create a home office, gym, or additional living space. Located in a peaceful, treed, family-friendly neighbourhood, this home is just steps away from top-rated schools, parks, scenic trails, and the community centre. Commuters will appreciate the close proximity to Highways 403, QEW, and the Go Station, offering unparalleled convenience. Recent upgrades include a new front door, new light fixtures, bathrooms and kitchen repainted, sealing of the walkway and front porch, and cleaning of the back patio.Other upgrades include newer windows through out and insulated garage door. For convenient access, there is also a door from the garage to the back yard.This home is an outstanding value in a premium location and is priced to sell quickly. Some pictures in Primary bedroom, Living/ Dining room, and kitchen have been virtually staged (id:60365)
9 Delroy Drive
Toronto, Ontario
Fantastic Home Vibes! Stylish Kitchen with Gas Cooktop, Open-Concept Living/Dining, 2 Roomy Bedrooms, Spa-Like Bathroom with Heated Flooring, Separate Shower & Tub. Massive Fully Fenced Backyard - Perfect for Entertaining or Just Chilling! Enjoy Stunning Views of Jeff Healey Park Literally Outside Your Door. Front Pad Parking Included. Utilities Extra (75% of Household). Your Dream Home Awaits! (id:60365)
30 Herkley Drive
Brampton, Ontario
Welcome to this unique and fully renovated home located on a quiet, family-friendly street directly across from a park and within walking distance to two schools. This versatile property features two separate living spaces, offering excellent rental income potential. The garage has been converted into a private one-bedroom apartment with a full kitchen, bathroom, and separate entrance ideal for extended family, tenants, or as an income suite. The spacious rear room can be transformed into a fully equipped two-bedroom garden unit, estimated to generate up to $2,600 per month. Inside the main home, you'll find stylish updates throughout, including hardwood flooring, modern tiles, fresh paint, pot lights, and granite kitchen countertops. The flat roof includes a sunny rooftop deck, perfect for entertaining or relaxing. Conveniently located close to FreshCo, No Frills, Loblaws, and a variety of local grocery stores, cafes, and shops. This is a rare opportunity to own a move-in-ready home with strong investment potential in a sought-after neighborhood. Don't miss it! (id:60365)
102 Trudelle Crescent
Brampton, Ontario
Bright & Beautiful 3+1 Bedroom Detached Home in Highly Desirable Location!Welcome to this sun-filled two-storey semi-detached home, perfectly situated on a quiet, child-friendly crescent in one of the most sought-after neighbourhoods. Just steps to schools, parks, highways, transit, and all amenities, this is the ideal family home you've been waiting for. Featuring hardwood flooring throughout the main and second levels, this home boasts a spacious layout with a large eat-in kitchen, modern backsplash, pot lights, and stainless steel appliances. Walk out from the kitchen to a huge deck with a covered sunroof perfect for entertaining. The finished basement makes it a versatile space for guests, an office, or recreation. This home has been extensively upgraded for peace of mind and comfort: Furnace & Dual System A/C+ Humidefier + Heat Pump (2023) Roof (2018), Front Door & Patio Door (2022) Garage Doors & Opener (2023)Kitchen Remodel (2020)Bathroom Renovations (2019)Hardwood Flooring & Stairs (2021)Basement Renovation (2024)Energy-Efficient LED Lighting Throughout, Inclusions: Stainless steel fridge (2024), stove (2020), dishwasher (2020), range hood, clothes washer & dryer (2020), furnace, CAC, garage door opener with remote, all window coverings, and all electrical light fixtures. This lovingly maintained and updated home is truly move-in ready. Just unpack, settle in, and enjoy! Included: Stainless steel fridge and stove. Range hood. washer and dryer. All window coverings, all electrical light fixtures. Garage door opener and remote. Fridge in the basement. (id:60365)
312 - 2662 Bloor Street W
Toronto, Ontario
An exceptional opportunity to own one of the larger condominium suites in The Terraces at Old Mill, a distinguished residence in the sought-after Kingsway neighbourhood. Offered for the first time since its 2002 construction, this spacious 2-bedroom plus den suite invites its next owners to bring their own vision to a truly timeless space. Gracefully proportioned and filled with natural light, the home features a generous living room with gas fireplace and walk-out to an east-facing balcony overlooking the serene Humber Valley Ravine. The formal dining area is ideal for elegant entertaining, while the large eat-in kitchen is outfitted with granite countertops, wood cabinetry, and a bright breakfast area with treetop views. Each bedroom offers its own ensuite bath, including a spacious primary retreat with walk-in closet, 5-piece bath, and direct access to the light-filled den ideal for a study, library, or TV room. This well-established, impeccably maintained building is known for its warm and welcoming community, and offers 24-hour concierge service, an indoor lap pool and spa, fitness centre, sauna, and party room. Perfectly located near walking trails, Old Mill subway station, and a short stroll to The Kingsway and Bloor West Village. A refined home with outstanding potential for those looking to personalize in a premier setting. **Some photos are virtual staged. (id:60365)
612 - 859 The Queensway
Toronto, Ontario
Gorgeous Large 1 Bedroom + Flexible Den/Living Area Loaded With Upgrades And An Unobstructed South Facing Lake View ! Parking And Locker Included ! Perfect Layout allowing flexibility for modern living | Every detail thoughtfully planned and tastefully finished | Sunlight fills the space through large floor to ceiling south facing windows | Smooth 9 Ft ceilings | Upgraded Kitchen Quartz Backsplash And Countertop, Oversized Quartz Kitchen Island, *Full Size Appliances*, Main Bath Finished With Quartz Counter And Backsplash, Porcelain Tiles, And A Built In Linen Closet For Additional Storage | Amazing Amenities: 24 Hour Concierge*, Gym, Yoga Room, Party Room, Visitor Parking, Kid's Play Area, Outdoor BBQ, Dining, and Lounge Areas | Steps To TTC, QEW/427, Costco, No Frills, Craft Breweries, Starbucks, Famous Sushi Kaji & Tom's Dairy Freeze, Queensway Park W/ Skating Pad, Ford Hockey Centre, Humber Parklands & Trails, And All The Best Of City Living | (id:60365)
176 Cooke Crescent
Milton, Ontario
Welcome To 176 Cooke Crescent In Miltons Sought-After Dempsey Neighbourhood A Quiet, Family-Friendly Street Steps From Top-Rated Schools, Parks, And Amenities. This Beautifully Maintained 4-Bedroom, 3-Bath Home. Hardwood Floors, Elegant Crown Mouldings, Coffered Ceilings, And Generously Sized Principal Rooms. The Bright And Spacious Layout Includes A Main Floor Laundry, Finished Basement, And A Versatile Loft With Walk-Out To Private Balcony Ideal For A Home Office, Media Room, Or Retreat. The Private Backyard Offers Plenty Of Space To Relax And Entertain, While The Double Garage And Extended Driveway For 6 Vehicles Provide Exceptional Convenience. (id:60365)
52 Atchison Drive
Caledon, Ontario
Welcome to dream detached home, boasting over 3,000 sq.ft. of beautifully maintained living space in a serene, family-friendly neighborhood. Perfectly blending privacy and convenience, its minutes from highways, schools, parks, and the town center. Inside, enjoy sunlit bedrooms, a spacious dining area, and a cozy living room with a fireplace. Double-glazed windows and a fully finished basement enhance this expansive living space. The upgraded kitchen features granite countertops, a smart refrigerator, and a gas oven. The vast basement, an entertainment haven, includes a 4K projector with Yamaha sound, fitness area, bar, office, and enough space to be converted into a second dwelling. Stay secure with a Ring doorbell, ADT sensors, and smart cameras. Outside, a lush backyard offers a deck, gas BBQ hookup, garden, and sprinkler system. With a 2-car garage and ample parking, you're a 1-minute walk from a park and playground, and 5 minutes from schools, trails, and the Town Community Hall with a pool, rinks, and library. Enjoy low property taxes in a safe, vibrant community near OPP and fire stations. Don't miss this rare chance to own this beautiful home with endless possibilities! (id:60365)
203 - 1200 Main Street E
Milton, Ontario
Lovely 2-bedroom stacked town home with 1200+ sq. ft. and a balcony. Highlights include an open-concept kitchen/living area with quartz countertops, stainless steel appliances, laminate flooring, 9ft ceilings, ensuite laundry, and underground parking. Excellent location, just minutes from downtown Milton, with easy access to the 401, Milton GO Station, and shopping. (id:60365)
28 Nuttall Street
Brampton, Ontario
Gorgeous 4+1 Bdrm Home Backing onto Green Space with Sunny West Exposure. This Beautiful Patio offers a Stamped Concrete backyard with an access door to walking trails, perfect for morning walks or biking with the kids. Large Kitchen with traditional Breakfast area, lots of Cabinets, and kitchen Space. Main Floor Laundry with access door to patio. Hard floors on Main and Second Floors. Hardwood stairs with iron pickets. The Second floor offers 4 generously sized bedrooms,2 Full Baths. The Master Bedroom has a beautiful 3 Piece Bath with a glass shower door. Beautifully Fin Bsmt C/W 4 Pc Bath & a large bedroom with an additional room for storage (can be finished for a second bedroom), and Plenty Of Room for other uses. This is truly A Large Family with an exceptional layout. Close To All Amenities, walking distance to schools and transit. Furnace/AC 2019, Roof 2022. (id:60365)













