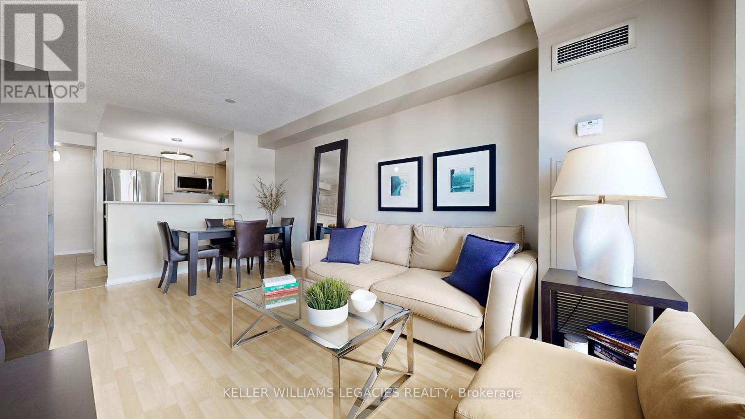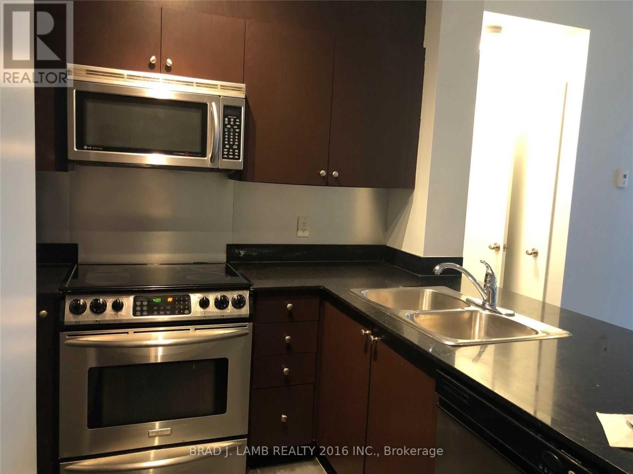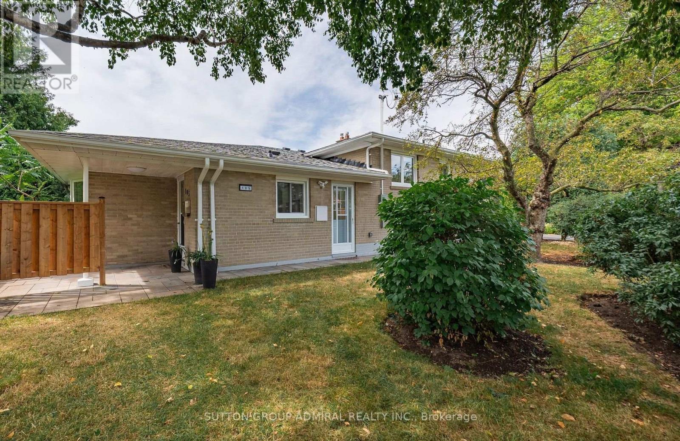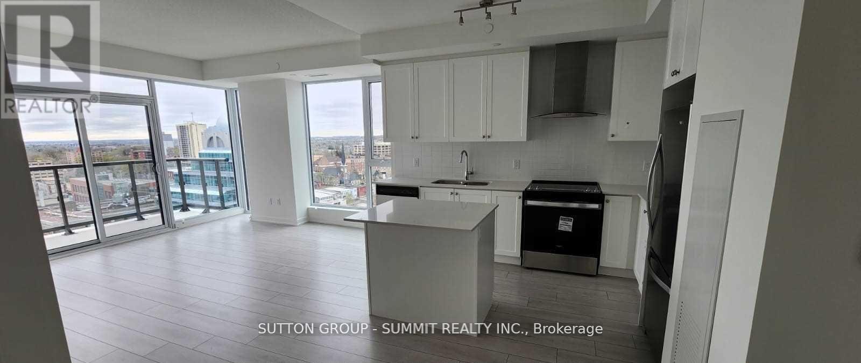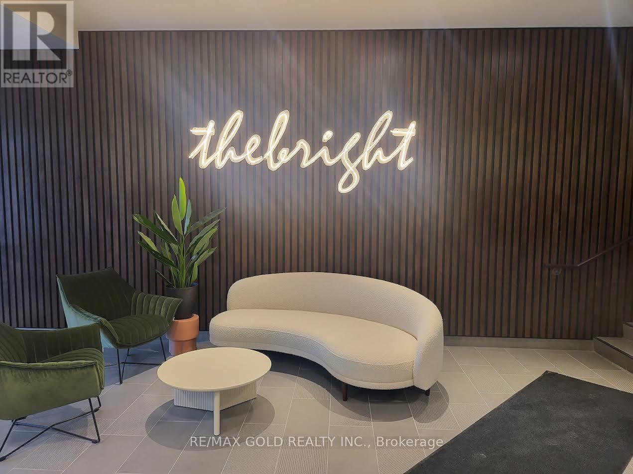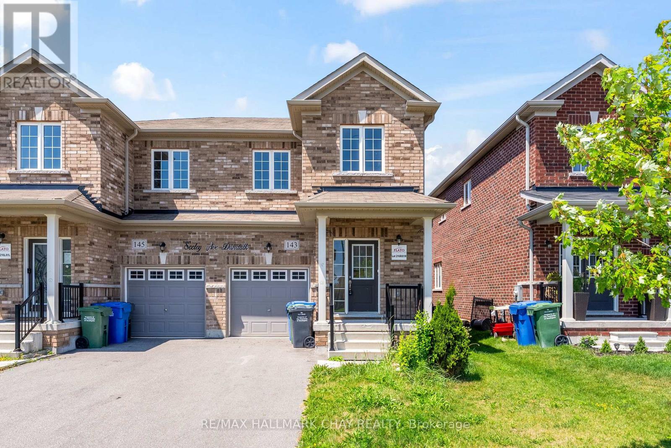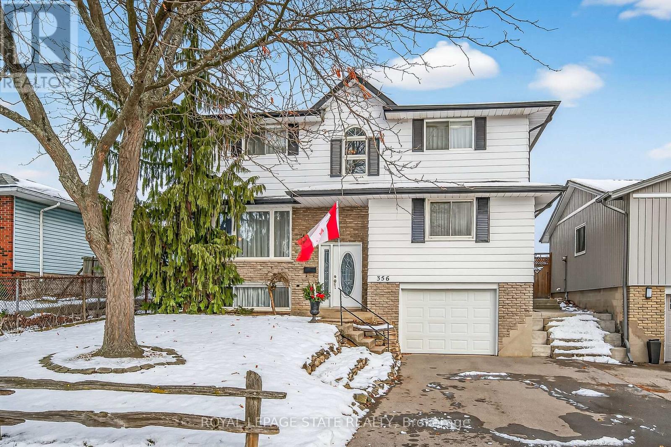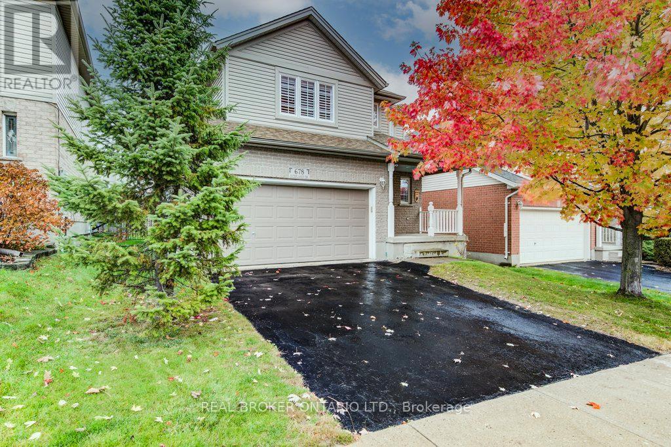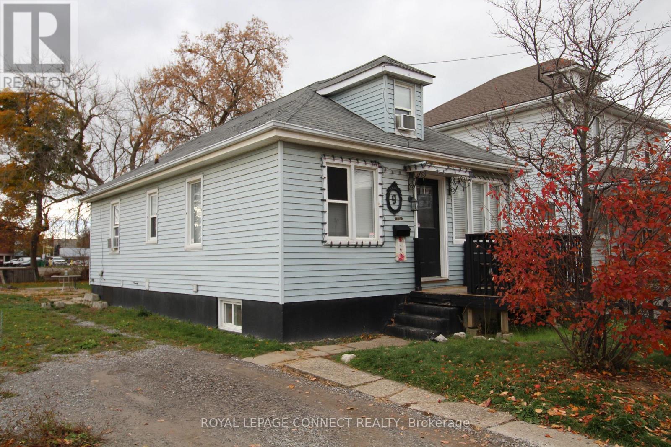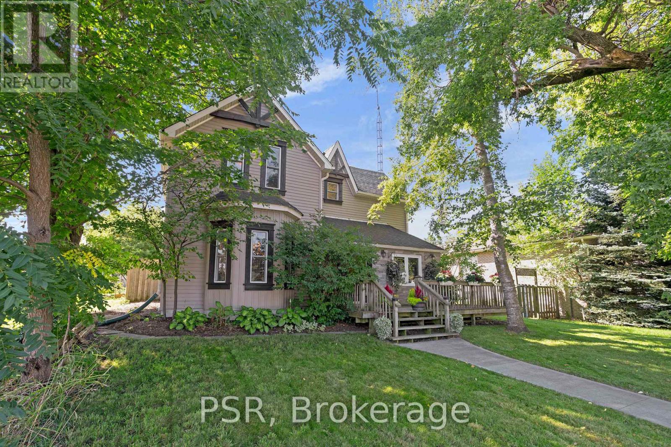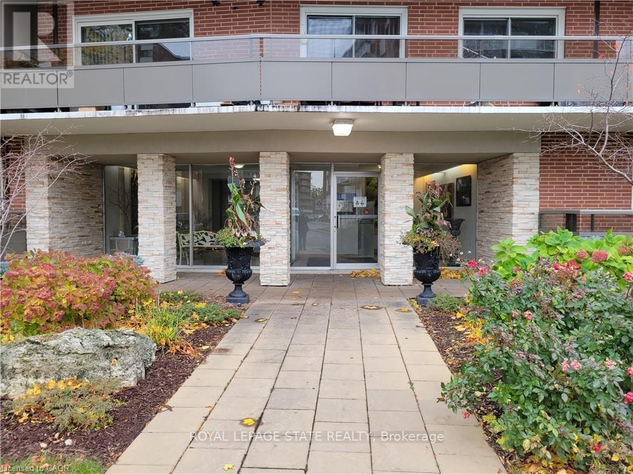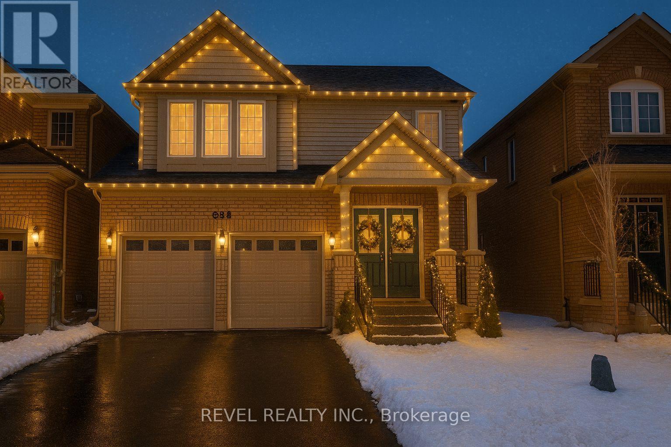Lph01 - 28 Olive Avenue
Toronto, Ontario
Dont miss your chance to own this bright and spacious Lower Penthouse 655 sq ft one-bedroom plus den unit at the desirable Princess Place II condos, perfectly situated in one of North Yorks most connected communities. Impeccably cared for, this suite offers a bright open-concept layout ideal for gatherings. Step into the main bedroom, featuring a spacious double closet with built-in organizers and a floor-to-ceiling window that fills the room with natural light. The full-sized den adds incredible flexibility - ideal as a home office, guest room, or extra living space equipped with a French door for privacy, and a closet with closet organizers for added storage. The kitchen is designed with both style and function in mind, complete with stainless steel appliances, a breakfast bar and ample storage. For added convenience, enjoy the in-suite front-load full-size washer and dryer. Step out onto your private balcony with stylish wooden patio slabs, close the Phantom screen door behind you, and savour a morning coffee or unwind after a long day. All utilities are conveniently included in the maintenance fees, leaving you with more time to enjoy everything this building and neighbourhood have to offer. This unit also comes with one underground parking, one large locker, and access to fantastic amenities including a gym, party room, games room, and visitor parking. The location is second to none - just steps to Finch subway and YRT transit, cafés, restaurants, shops, and parks. Whether youre a first-time buyer, savvy investor, or someone looking to simplify life with comfort and convenience, this fabulously maintained suite checks all the boxes. A must-see opportunity that truly stands out in the market! (id:60365)
714 - 18 Beverley Street S
Toronto, Ontario
Prestigious "The Phoebe" Building ! The Heart Of Queen West! Spectacular South City View !! Great Layout Two Bedroom, 9' Ceiling, Hardwood Floors, French Balcony, Gourmet Kitchen With Top Of The Line Stainless Steel Appliances, Granite Counters, Custom Corian Sink, Sun filled & Cozy. The open-concept living/dining flows into a chefs kitchen w/ breakfast bar & ample storage. Ensuite washer/dryer for convenience. This property comes equipped with 1 parking spot, and is just steps to top dining, shopping & transit w/ a perfect 100 walk & transit score. This is a rare opportunity to own a peaceful escape in downtown Toronto don't miss out! (id:60365)
105 Baltray Crescent
Toronto, Ontario
A Hidden Gem! Over 250K Spent In Upgrades! Bright & Spacious Semi Backsplit Aprx 1800sf of Timeless Elegance Living Space! Fully Renovated, 3+1 bedrooms, 2 Spa-Style Baths, and A Finished Lower Level, There's Room For Everyone To Live, Work, and Play. The Open-Concept Design Features a Chef-Inspired Kitchen With Quartz Counters, Stainless Steel Appliances, and a Spacious Island-Ideal For Family Gatherings and Entertaining. Enjoy a Lush Private Garden w/Mature Landscaping. The Front & Back Gardens Are Picture-Perfect - A True Retreat. One Owner For Over 60 Years, A Rare Opportunity To Find A Home That Truly Feels Like Home and Perfectly Set On A Quiet Crescent In The Prestigious Parkwoods-Donalda Community, Minutes From Highways, TTC, Parks, Schools, Shopping..., A Must See!!! (id:60365)
1408 - 55 Duke Street W
Kitchener, Ontario
Beautiful spacious 2 bedroom and 2 full bathroom apartment with bright, unobstructed views and clean modern finishes. Laminate flooring throughout, Quartz counter tops, Large porcelain floor tiles, floor to ceiling windows and sliding doors, walk-out to terrace, 4 piece ensuite & walk-in closet in master bedroom. Live in style in this Super Special model home style: Professional, builder provided designer furnished condominium. (id:60365)
205 - 741 King Street W
Kitchener, Ontario
Brand New, Never lived in - 1 BR + 1 Bath Condo in "The Bright Building". Close to Google head office, college, university and all amenities. Large Kitchen with Builty in Appliances and Quartz Countertops. A very spacious & bright Living/Family Room. Ultra modern unit with Custom Closets &Large Terrace. Hi Tech Building with fully automated and smart controls and great amenities like BBQ, Party Room, Sauna Rooms, Cafe, etc. Close to Transit & LRT. Tenant to Pay for Hydro & Water1 Yr Internet is included (id:60365)
143 Seeley Avenue
Southgate, Ontario
Welcome to this stylish and move-in ready semi-detached home, built in 2020 and located in the growing community of Dundalk, Ontario. Ideal for first-time buyers, this modern property offers 3 generous bedrooms and 3 bathrooms, featuring high-end finishes throughout. Enjoy the elegance of brand-new laminate flooring no carpet anywhere adding a fresh, contemporary touch to every room. The open-concept kitchen is equipped with plenty of cupboard space and stainless steel appliances. Cozy up by the gas fireplace in the living area, perfect for relaxing evenings. Additional conveniences include basement laundry and ample storage space. This home combines modern comfort with quality craftsmanship in a family-friendly neighbourhood don't miss out! (id:60365)
356 Cranbrook Drive
Hamilton, Ontario
Located in a prime West Mountain location, this home sits on a quiet dead-end, ;family-friendly street just steps from schools, parks, shopping, bus routes, and everyday conveniences. It offers the kind of setting buyers love-private, walkable, and close to everything. Inside, the home delivers plenty of space for a growing family, featuring four large bedrooms and a bright, comfortable layout. The finished basement adds even more versatility, offering excellent in-law potential, a teen retreat, or a spacious area for guests. The attached garage with inside entry provides added convenience, while the fully fenced backyard gives you privacy and room to unwind. The deck is perfect for barbecues, gatherings, or simply enjoying your own outdoor space. This is a fantastic opportunity to move into a highly sought-after neighborhood with all the space, comfort, and potential you're looking for. (id:60365)
678 Interlaken Drive
Waterloo, Ontario
Welcome to this stunning detached home in the highly sought-after, family-friendly Clair Hills neighbourhood! This bright, open-concept 2-storey home features newer flooring on the main floor that flows into a modern kitchen with stone countertops and tile backsplash. Step outside to your private, fully fenced backyard - complete with a large deck and shed. Upstairs, the spacious primary bedroom offers a large walk-in closet and a spa-like ensuite with a soaker tub. Two additional bedrooms share a generous second bathroom, ideal for a growing family. The finished basement adds even more living space, featuring a cozy rec room with a full bathroom. Located close to excellent schools and just minutes from Costco, The Boardwalk, shopping, gyms, and more - this home offers comfort, convenience, and style in one of Waterloo's best communities! (id:60365)
9 Prince Street
St. Catharines, Ontario
Step into a world of comfort and warmth in this charming detached home that perfectly balances cozy living with delightful features. This inviting residence boasts a living room and two spacious bedrooms on the main floor, complemented by an updated kitchen that beckons for cooking delicious meals, where memories are made over shared meals. The main bathroom offers convenient access, while the finished basement entices with an additional bedroom, a game room and more storage space, making it an youngsters dream space. The roughed-in bathroom in the basement adds potential for your personal touch. Ascending to the attic reveals yet another "bedroom" or "play room", providing versatility for guests or family. Outside, a fenced backyard, a private driveway accommodates 3 to 4 cars, eliminating parking woes and ensuring easy access. This home is not just a space; it's a lifestyle, tailored for those who cherish convenience and comfort in one place. Experience the allure of living in a neighborhood that fosters community while being just moments away from local amenities and recreational parks. Your dream home awaits - designed for those who want it all! (id:60365)
505 Main Street E
Shelburne, Ontario
Welcome to 505 Main Street East, Shelburne. This charming 3-bedroom home blends old-world character with modern finishes, creating a warm and inviting space that's perfect for a young family, someone looking to downsize, or anyone seeking a simpler way of life. Nestled on a generous 49 x 149 ft lot, the property offers plenty of space to relax, garden, or entertain. Inside, you'll find a home that has been meticulously maintained, showcasing timeless appeal and comfort throughout. Located in the heart of Shelburne's tight-knit, quaint community, this residence puts you within walking distance of many of the town's growing amenities - schools, shops, parks, and more. If you've been searching for a home with character, convenience, and space, 505 Main Street East is ready to welcome you. (id:60365)
210 - 11 Woodman Drive S
Hamilton, Ontario
Well maintained building + unit, walking distance to amenities, close to Red Hill + Hwy. Two spacious bdrms, 4 pc bth, oversided porch. Parking spot # 17. Locker on 2nd floor. Washer + Dryer located on every floor. Don't miss out! (id:60365)
693 Mcmullen Street
Shelburne, Ontario
Welcome to 693 McMullen Drive - where modern design meets small-town charm in Shelburne's desirable Hyland Village. Set on a premium lot with peaceful views and no neighbours across the street, this less-than-5-year-old home delivers the perfect blend of elegance, comfort, and family-friendly function.Step inside to find a bright open-concept layout with engineered hardwood floors, a crisp white kitchen with subway tile backsplash, and stainless steel appliances that make entertaining effortless. The oversized windows flood the space with natural light, while the convenient mudroom with laundry and direct garage access keeps day-to-day living easy and organized.Upstairs, three spacious bedrooms await - including a generous primary suite with two walk-in closets and a spa-inspired ensuite featuring a glass shower, soaker tub, and extended vanity.The professionally finished basement adds incredible versatility, featuring a large rec room, storage, a cantina, and two stylish offices with smoked-glass doors. One even includes a window, creating the ideal space for a guest room, teen retreat, or home gym.Outside, enjoy a fully fenced backyard ready for summer BBQs, family fun, and evenings spent watching the sunset over the stormwater pond.Meticulously maintained and move-in ready, this home is perfect for families, professionals, or anyone looking to enjoy the relaxed pace of Shelburne living - without sacrificing modern style or space.Come see why 693 McMullen Drive stands out from the rest. (id:60365)

