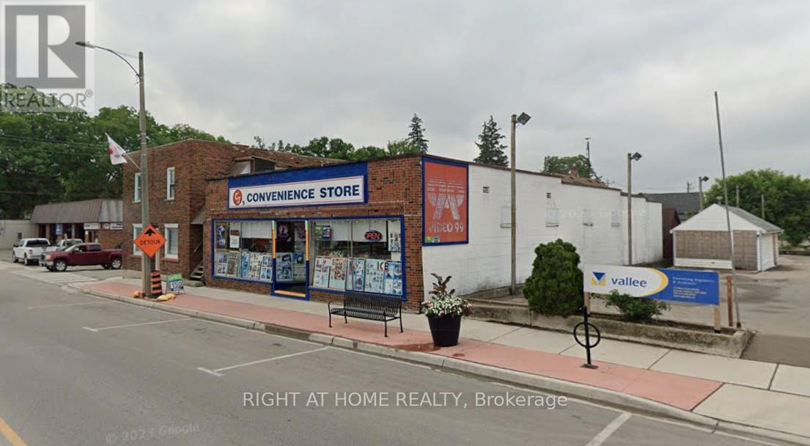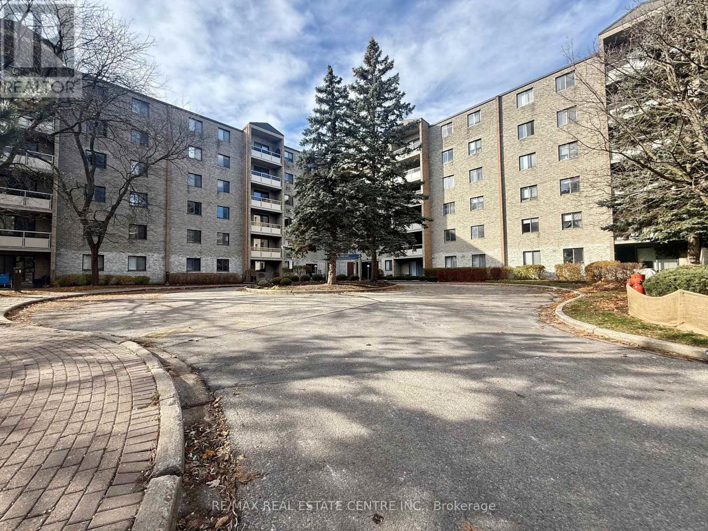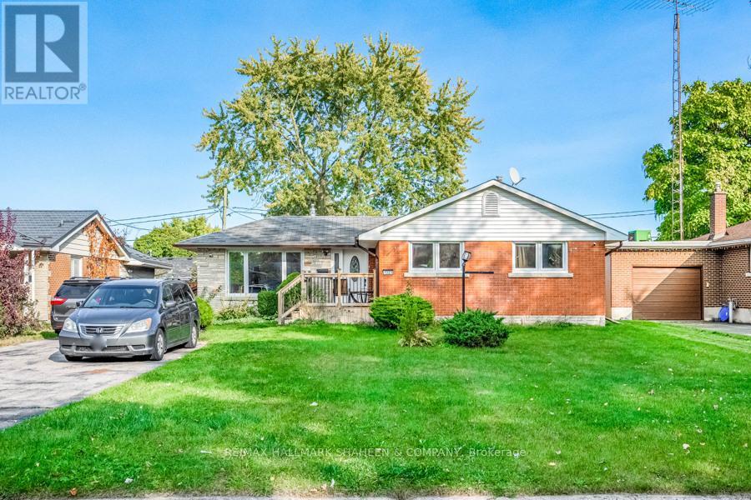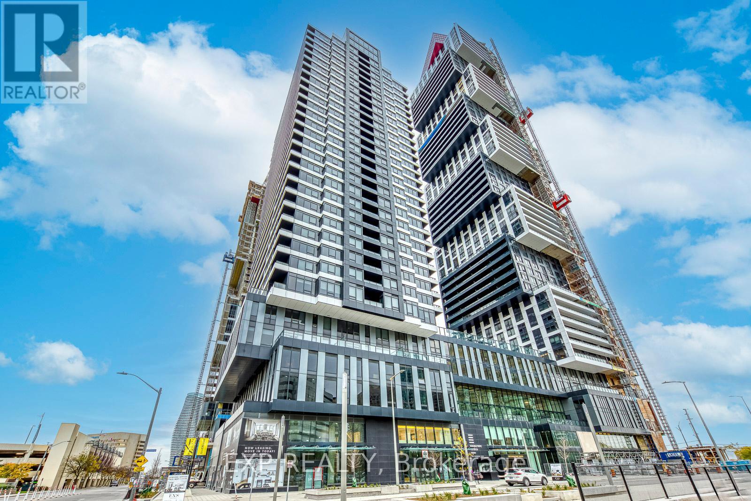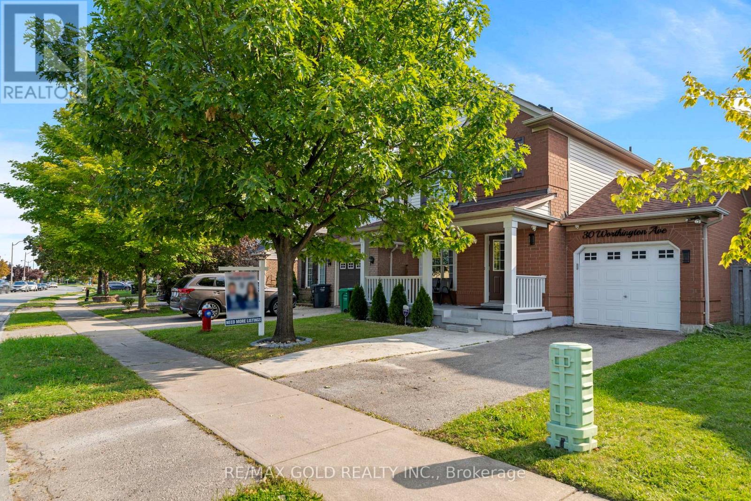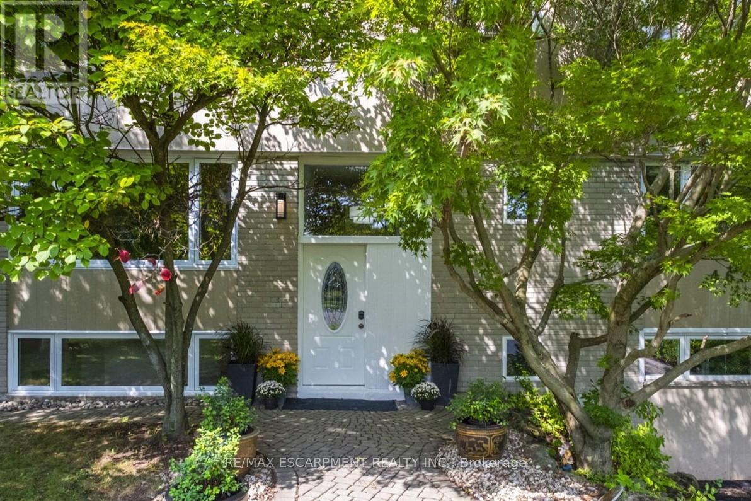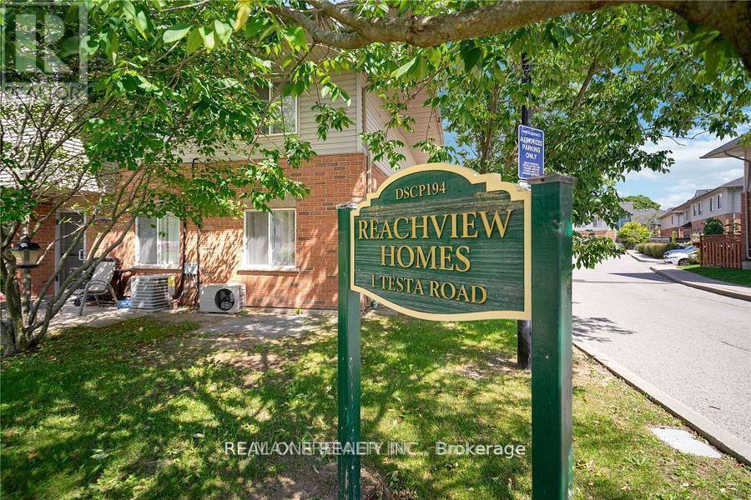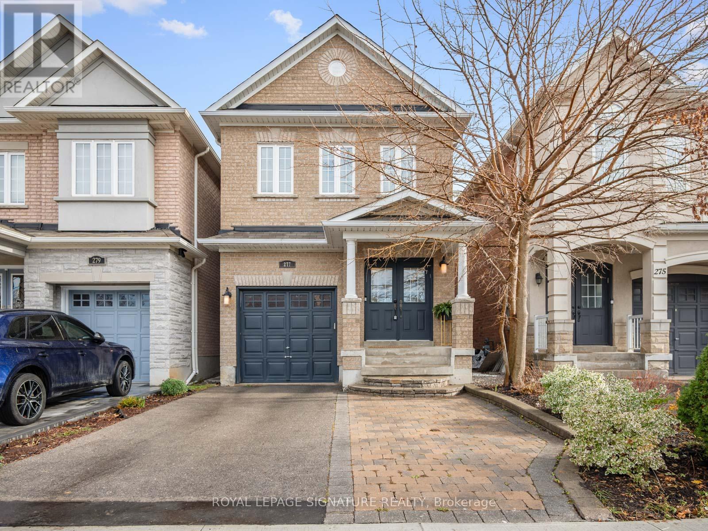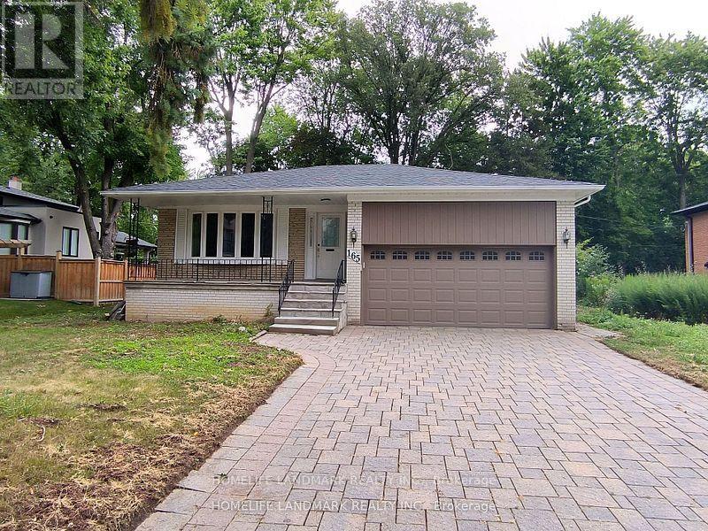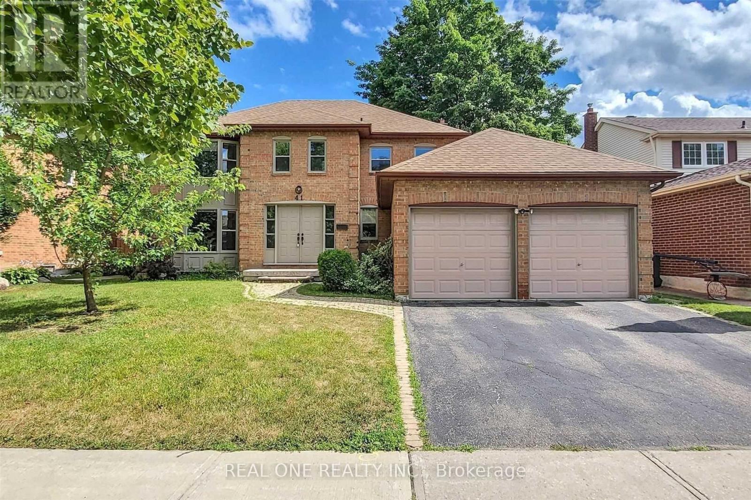62 King Street
Norfolk, Ontario
Excellent Variety Store with building for Sale, Immaculate, high-traffic downtown location featuring a large retail area and ample parking, unfinished basement for expansion. Approx. $10,000/week in sales (30% cigarettes), Lotto Comm $3,000/mth, Newly licensed for Beer & Wine with growing sales, Low expenses, Limited 8 AM-8 PM hours offer clear growth potential. Excellent turnkey opportunity with room to exp (id:60365)
209 - 89 Westwood Road
Guelph, Ontario
Welcome to Unit 209 at 89 Westwood Road - a move-in-ready condo offering truly maintenance-free living in Guelph's desirable Willow West community. This bright, inviting unit features a smart, functional layout with a spacious living area, well-appointed kitchen, two generous bedrooms, and the convenience of in-suite laundry. Large windows fill the space with natural light, offering serene views of the surrounding green space. Exceptional value sets this home apart, with one underground parking space included and ALL UTILITIES covered in the condo fees. Residents also enjoy an impressive list of amenities, including an outdoor pool, sauna, fitness room, games room, and ample outdoor visitor parking. Adding to the appeal, a beautiful park with tennis courts and a children's playground sits just across the street, providing even more recreation opportunities right at your doorstep. All of this comes in a prime location close to shopping, Costco, transit, and everyday conveniences. Don't miss your chance to enjoy the perfect blend of comfort, convenience, and community. (id:60365)
1323 Mary Avenue
Cambridge, Ontario
A Home with Heart, Space, and Endless Possibility. Set on a generous 60 x 120 ft lot, 1323 Mary Avenue offers the kind of width, green space, and privacy that's increasingly rare to find. The backyard is a true highlight - a sprawling outdoor retreat perfect for children, pets, and family gatherings under the open sky. This detached bungalow spans just over 1,050 sq. ft. on the main level, featuring three bedrooms, a full bath, a bright kitchen, and an inviting living area. While the home may show its years, its solid bones and enduring structure make it a remarkable canvas for your vision, whether that means a thoughtful renovation or a simple refresh. The finished basement extends the home's versatility, complete with its own kitchen, bathroom with shower, bedroom, and spacious living area. Perfect as an in-law suite, separate rental, or simply more room for a growing family, this lower level offers flexibility and potential to suit your lifestyle. The neighbourhood itself is a gem, surrounded by excellent local schools, four nearby parks, and an abundance of recreation facilities within a short walk. Public transit is just minutes away, with a stop less than a 4-minute walk from your door. For peace of mind, essential services including a fire station, hospital, and police station are all within 2 km. Whether you're an investor, a renovator, or a family looking for room to grow, this is a home where value meets opportunity. With its exceptional lot size, convenient location, and strong foundation, 1323 Mary Avenue is ready to be something truly special for you. (id:60365)
31 Crown Victoria Dr Drive W
Brampton, Ontario
This beautiful and well-maintained 4-bedroom detached corner home offers over 2,900 sq ft of bright, spacious living, featuring separate living, family, and den areas, a modern open-concept kitchen with an island, 9 ft ceilings, maple hardwood floors, and no carpet throughout. Enjoy the privacy of having no neighbours behind and a huge backyard with a wooden deck and pergola-perfect for relaxing or entertaining. The home includes a 2-car garage plus 2 driveway parking spots, is move-in ready, and is enhanced with interior and exterior pot lights. Located in a family-friendly neighbourhood with excellent transit access, including just a 7-minute drive to Mount Pleasant GO Station, and surrounded by reputable schools, convenient daycares, parks, and everyday amenities, all within walking distance. This home offers the perfect combination of comfort, convenience, and a great community atmosphere (id:60365)
794 Jane Street
Toronto, Ontario
Beautifully Semi-Furnished 2 Bedroom Basement Apartment Located In Up-And-Coming Neighborhood. Unit Has A Separate Entrance At The Back Of The House, Within Walking Distance To Jane Park Plaza, Very Close To Stockyards Shopping Centre, Junction, And Jane Subway Station. (id:60365)
3001 - 4015 The Exchange Road
Mississauga, Ontario
Welcome to EX1 at 4015 The Exchange - a luxurious, brand-new 1-bedroom condo in the heart of downtown Mississauga. Steps from Square One, Celebration Square, parks, transit, and top dining and entertainment, this residence offers the ultimate urban lifestyle. This bright and open suite features floor-to-ceiling windows, a modern kitchen with high-end finishes, and a spacious bedroom with generous closet space. Designed for comfort and elegance, the building offers exceptional amenities and a lobby and facilities that feel like a 7-star hotel. Experience upscale city living in one of Mississauga's most prestigious new buildings. (id:60365)
30 Worthington Avenue
Brampton, Ontario
This charming home is perfect for first-time buyers. The location offers easy access to essential amenities, including banks, shopping, gyms, schools, parks, and places of worship all just a short walk away. Commuters will appreciate the proximity to Mount Pleasant GO Station. The peaceful community and nearby Brampton library enhance the appeal even further. The kitchen features a built-in breakfast area that opens onto a stone patio, overlooking a spacious backyard with a garden and beautiful fruit trees, including apple, cherry, and plum. Illuminated by pot lights, the gourmet kitchen boasts quartz countertops and stainless steel appliances. A new furnace and air conditioner were installed in 2022 for added comfort. The finished two-bedroom basement with kitchen and washroom . This is an incredible opportunity for first-time homebuyers! (id:60365)
463 Grand Boulevard
Oakville, Ontario
Step into your dream ravine-side home at 463 Grand Boulevard! Currently set up with six bedrooms (3+3) and over 3000 sq ft of total living space this stunning home is located in one of Oakville's most desirable communities. Oversized expansive picture windows fill the home with natural light and frame tranquil, treed views on every level. Freshly painted with updates throughout, the layout offers exceptional flexibility for families, investors, or renovators. The main floor includes a bright kitchen with ample cabinetry and walkout to a private, serene yard, plus a versatile living/dining area with potential for a main-floor bedroom. Upstairs features three oversized bedrooms each large enough for a sitting area or home office along with a 5-piece bath and generous storage. The lower level has a separate entrance and includes three bedrooms (or one if two are reverted to a garage), a rec room, 3-piece bath, laundry, storage, and utility space ideal for in-laws, guests, home office, or rental use. The backyard is a blank canvas: level, private, and backing onto a lush greenbelt perfect for a custom deck, garden oasis, or outdoor entertaining. Located across from Holton Heights Park (tennis, pickleball, playground), in top-ranked school catchments (Iroquois Ridge HS & Munns Elementary), and walking distance to shops, restaurants, trails, Sheridan College. In addition, you are only a short drive to major highways and the Oakville GO station for a stress free commute. Whether you're looking for move-in ready, space to personalize, or a rental opportunity, this home is bursting with possibilities - all in a warm, welcoming neighbourhood. Please note: The original garage has been converted into additional living space, currently configured as two bedrooms. This can be restored to a garage by the seller prior to possession, if requested, or by the new owner after purchase. (id:60365)
26 - 1 Testa Road
Uxbridge, Ontario
Excellent townhouse featuring a bright, open-concept kitchen and dining area that flows seamlessly to the backyard through sliding doors. Convenience of main-floor laundry. Upstairs, you'll find two bedrooms, each offering comfort and natural light. A versatile flex space provides endless possibilities to use it as a home office, reading nook, or play area. A 4 piece bathroom completes this level, ensuring convenience for the whole household. Located close to schools and a variety of amenities, including shopping centres, restaurants, sports fields, and the Legion, this home combines convenience with community living. (id:60365)
277 Bathurst Glen Drive
Vaughan, Ontario
*Welcome Home* This immaculately kept detached residence(built 2010)is nestled in a highly sought-after, family-friendly neighbourhood. Featuring an ideal floor plan with 9' ceilings, double door entry, hardwood floors throughout, and an elegant oak staircase, this home offers both style and comfort. Pot lights and updated LED fixtures illuminate the bright, open-concept living and dining areas, enhanced by crown mouldings and a cozy fireplace-perfect for everyday living and entertaining. The gourmet kitchen shines with stainless steel appliances, stunning quartz countertops with matching backsplash, and a sleek, stylish center island designed for gatherings. A spacious breakfast area completes this inviting space. Freshly painted throughout. Additional features include inside access to the garage and a convenient 2nd-floor laundry room. The walk-out basement offers tremendous potential-ideal for additional living space, an in-law suite, or a future income-generating unit. Don't miss this rare opportunity to own a meticulously maintained home in Vaughan's desirable Patterson neighbourhood-with excellent infrastructure, Community Center, Parks, Shopping, Restaurants, Transit, Good Schools* Move-in ready-bring your furniture and enjoy! (id:60365)
165 Fred Varley Drive
Markham, Ontario
Welcome to this bright and spacious detached home in the heart of Unionville! Featuring a newly renovated bathroom in lower floor, brand new flooring in the basement, and a brand new tankless water heater. Backsplit 4-bedroom layout with plenty of natural light. Walkout to a private backyard. Top school zone, Just steps to William Berczy Public School and close to Unionville High. Convenient location within minutes to Main Street Unionville, Shopping, parks and transit. High demand and Quiet neighborhoods. 4 car parking spaces in long Interlock driveway, stone patio, maple hardwood floors, Stainless steel fridge, Stove, B/I Dishwasher, Microwave, Washer and dryer, Brand new furnace. (id:60365)
41 Meyer Circle
Markham, Ontario
Client RemarksSpacious Home In Prestigious Markham Village. Situated On A Premium 59 X 113 Ft Lot In A Quiet, Mature Neighborhood With Beautiful Curb Appeal! Master With 5Pc Ensuite. Large Family Size Eat-In Kitchen W/ Breakfast Area & W/O To Deck. Family Room With Wood Burning Fireplace And W/O To Deck & Private Backyard. Main Floor Laundry W/ Side Door & Access To Garage. Walk To Schools And Parks. Close To Shopping, Rec Ctr, 407 & Hospital. (id:60365)

