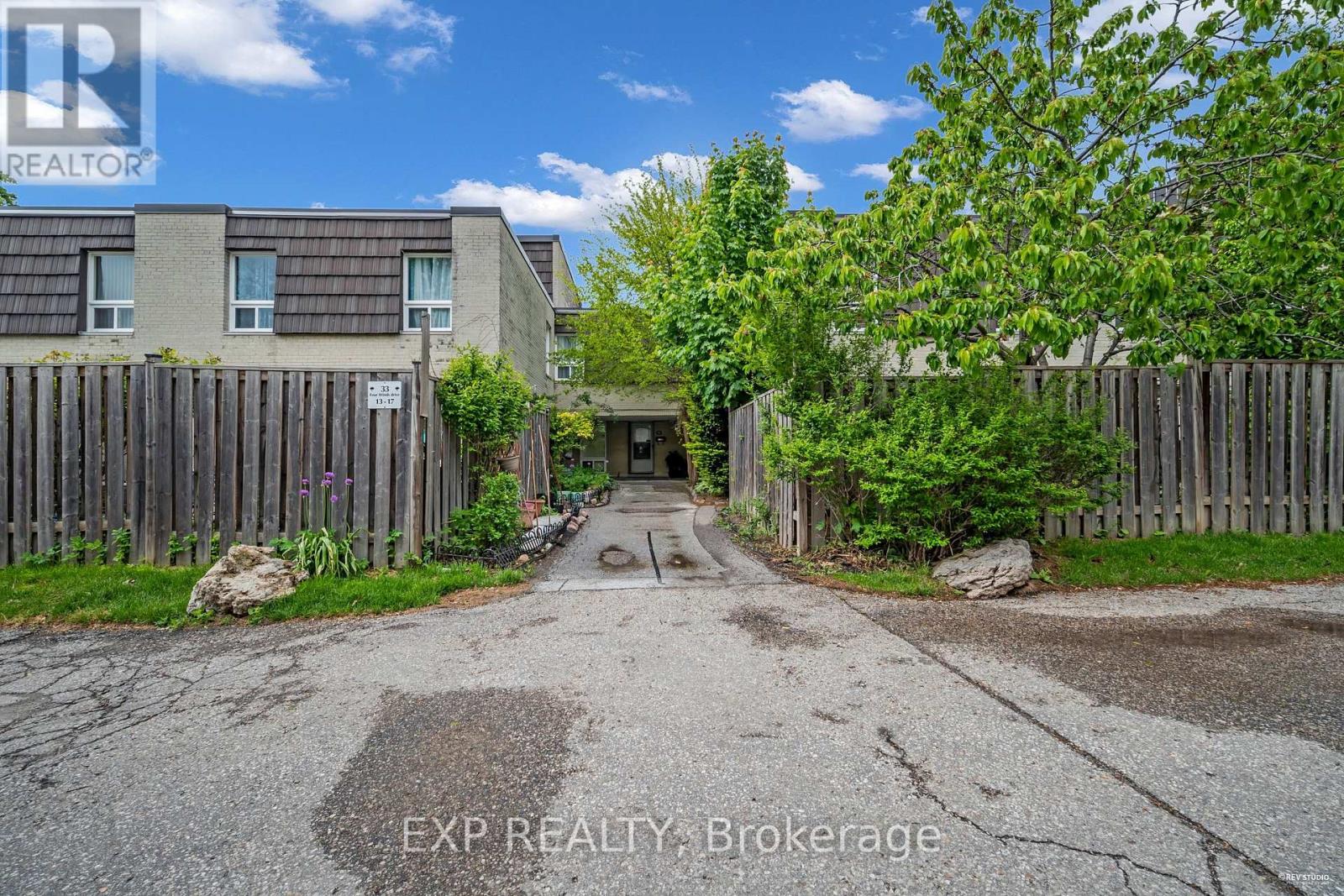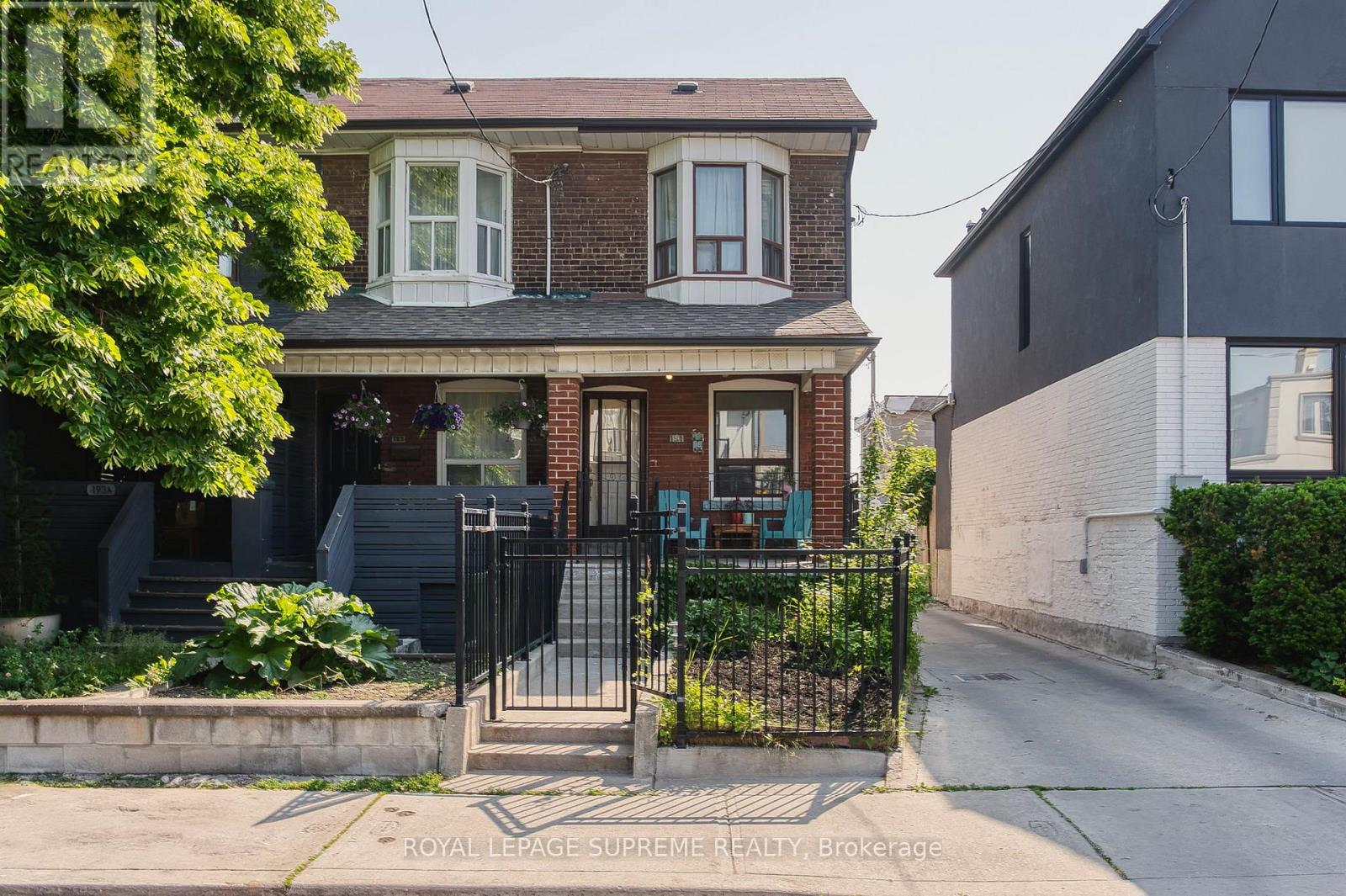1412 - 4080 Living Arts Drive
Mississauga, Ontario
Welcome to Unit 1412 at 4080 Living Arts Drive - a beautiful 1-bedroom + den suite offering approximately 675 sq. ft. of functional living space and clear, unobstructed views from the14th floor. The open-concept layout features a combined living and dining area with floor-to-ceiling windows and walk-out to a private balcony, perfect for enjoying sunsets. The modern kitchen is equipped with full-size appliances and ample cabinetry. The spacious primary bedroom offers a large closet and lots of natural light, while the large den is ideal for a home office, guest room, or additional storage. Located in Mississauga's vibrant City Centre, you're steps from Square One Shopping Centre, Sheridan College, Celebration Square, Living Arts Centre, public transit, restaurants, and more. Quick access to Hwy 403, 401, and GO Transit makes commuting easy. Building amenities include: 24-hour concierge, fitness center, party room, media room, games room, indoor pool, hot tub, sauna, outdoor BBQs, visitor parking and more. Extras: Includes 1 parking space and 1 locker. Low maintenance fees include most utilities. Don't miss out on the opportunity to own a unit in this beautiful and well managed building. Perfect for first-time buyers, professionals, downsizers, or investors! (id:60365)
16 Pagebrook Drive
Toronto, Ontario
Cheers to a convenient well sought after neighbourhood!! "HUMBER HEIGHTS" !! This Detached fully RENOVATED bungalow on the main floor. Quaint 3 - Bedroom Bungalow - is situated on a quiet and Community Wise Street. The Home has an detached Single Car Garage and Separate Entrance to the Basement. Excellent Family sized backyard with a walk-out from the Kitchen - to newer deck ; how convenient !!! Located within walking distance to Parks & Schools, one bus to Bloor Subway, and (Eglinton LRT) coming soon! Short drive to major highways & airport. Shopping is a 5 minute stroll to Royal York Plaza, Gas Station; Grocery Store, Banks, Pharmacy, Dollar Store! to name a few. The area brings the Best Schools - upcoming new Catholic High School walking distance and Catholic Elementary Schools! Should you wish a Montessori institution? -- a 5 minute drive. (id:60365)
318 - 1100 Briar Hill Avenue
Toronto, Ontario
Craving a Neighbourhood Vibe Without Leaving the Condo Budget Behind? Welcome to Briar Hill Towns where convenience meets community! This Beautifully Designed End Unit condo Townhouse offers over 1100 sq. ft of Modern Living Space, including a Private 250 sq. ft Rooftop Terrace, perfect for relaxing or entertaining. Step into this Bright and Spacious End-unit Townhome, where an Open-Concept Layout seamlessly connects the living, dining, and kitchen areas. With Two Generous Bedrooms, including a Sun-filled Primary featuring multiple windows, this home is as functional as it is stylish. Enjoy your own Outdoor Rooftop Terrace (yes, BBQ-friendly!) and take advantage of being just a 15-minute walk to TTC Line 1, close to schools, parks, and local amenities. Parking and Locker INCLUDED! Experience the best of both worlds condo convenience in a mature, family-friendly neighbourhood with top-rated school districts. This is more than just a home it's a Lifestyle. (id:60365)
14 - 33 Four Winds Drive
Toronto, Ontario
Large and well-maintained 4-bedroom townhouse offering over 1,500 sqft. of living space. Prime location just a 5 minutes walk to York University, Finch West Subway Station, and the upcoming LRT. Bright and functional layout with walkout from the living room to a private backyard. Finished basement with upgraded kitchen and bathroom. Basement bedroom has a window for natural light. Maintenance fees include: Furnace, Central Air Conditioning, Cable, and Internet offering excellent value and convenience. Ideal for families, students, or investors looking for a great opportunity in a rapidly growing area. (id:60365)
462 Malaga Road
Mississauga, Ontario
Welcome to 462 Malaga Rd, a bright and spacious family home in the heart of Mississauga. Nestled on a quiet, tree-lined street, this sun-filled 4-bedroom, 4-bathroom detached home offers over 3,500 sq ft of beautifully designed living space, including a professionally finished basement. Thoughtfully upgraded and impeccably maintained, it blends comfort, style, and functionality for growing families. Step inside to discover a warm layout with oak hardwood floors throughout, a solid oak staircase connecting all levels, elegant crown moulding, and LED pot lights. Freshly painted in 2024 with new curtains, the home offers a clean, move-in-ready feel. The bright family room with fireplace is perfect for cozy evenings, while large windows fill the space with natural light. The custom gourmet eat-in kitchen features white cabinetry, marble countertops, premium KitchenAid stainless steel appliances, and a modern bulkhead design. From the breakfast area, walk out to a private fenced backyard, ideal for barbecues, gatherings, or quiet mornings. Upstairs, four generously sized bedrooms include a spacious primary suite with a walk-in closet and private ensuite. All bedrooms enjoy unobstructed views, offering privacy and open outlooks. The finished basement includes a large U-shaped recreation room, a home office, and a 3-piece bathroom. Perfect for a gym, media room, or guest suite. Set on a professionally landscaped 41 by 102 foot lot, the home also features key recent upgrades such as a new furnace (2024), hot water tank (2024), and a replaced electrical panel with new breakers (2025), providing peace of mind. Minutes from Square One, GO Transit, highways, parks, schools, and more. Don't miss your chance to own a beautifully maintained home that truly has it all. Your next chapter begins here. (id:60365)
201 - 185 Stephen Drive
Toronto, Ontario
Spacious One-Bedroom Suite in Prime Etobicoke Location! Discover this bright and generously sized 1-Bedroom, 1-Bathroom suite in a well-managed and recently refreshed boutique co-op building. Freshly painted and meticulously maintained, this home features a private Kitchen with ceramic flooring and classic white tile backsplash, along with beautifully preserved parquet floors throughout. Enjoy a large Living room with a walk-out to a private balcony perfect for relaxing or entertaining plus a separate Dining area with its own window for added natural light. Dining Room could be used as office den. The updated building hallways add to the fresh and welcoming atmosphere. Nestled against the scenic Humber River trail, you'll enjoy nature at your doorstep while being just minutes from major amenities, the QEW, a short 5-minute bus ride to the Subway, and close to parks, marinas, and shopping. Conveniently located near Downtown Toronto, Pearson International Airport, High Park, and Sunnyside Beach this is truly a commuters and nature lovers dream. This is the location you've been waiting for! (id:60365)
339 Inspire Boulevard
Brampton, Ontario
The bright side community. Beautiful end unit townhouse. 3 Bedroom , 3.5 Bathroom sun filled home. Enjoy a huge deck off the living room, as well as primary bedroom. Upgraded hardwood on main level. Stained stairs with metal pickets. Upgraded kitchen cabinets. Double car garage and 2 parking on driveway, total 4 parking's. Brand new home, never lived in. Close to all amenities. Appliances to be installed. Fridge, stove, Dishwasher and Water/Dryer. (id:60365)
3401 Oakglade Crescent
Mississauga, Ontario
This bright and functional semi-detached home sits on a large pie-shaped lot in the well-established community of Erindale, and it checks all the boxes. The large windows and neutral finishes invite natural light to flow throughout the main level. The eat-in kitchen features granite countertops, stainless steel appliances, extra pantry space, and a walkout to the yard. Upstairs, you'll find three well-sized bedrooms and a bathroom complete with double sink vanity and crown moldings. The lower level offers a generously sized rec room, a 3-piece bathroom, laundry, and a den that can be converted into an additional bedroom or work-from-home space. It also includes a large crawl space allowing for ample storage. The backyard offers a large space for gardening, relaxing, or entertaining, and includes a powered shed ideal for that man cave! Great schools including the highly rated Woodlands Secondary, scenic trails, and endless recreational options - playgrounds, batting cages, baseball diamonds, tennis courts, and even a community pool. Transit is easily accessible with a nearby stop just minutes away. (id:60365)
Upper - 36 Eagleridge Drive
Brampton, Ontario
Spacious detached home available for rent (upper floor only, basement not included) Ideal for family and working professionals/Big family. Located in a highly convenient area, just minutes from the hospital, schools, shopping centre, and public transportation. The home features 5 bedrooms (4 on the second floro and 1 on the main floor) 2 full bathrooms, and 1 powder room. It includes a separate family room, living room, living room, and dining area, with the main floor kitchen included in the rent. Offers 3 parking spaces (1 Garage, + 2 on the driveway) (id:60365)
136 Martindale Crescent
Brampton, Ontario
Welcome to 136 Martindale Crescent, located in the desirable Brampton West in a well-established and family-friendly neighbourhood . This charming 3-bedroom, 2-bathroomdetached home offers the perfect blend of comfort and convenience. The bright, inviting kitchen features a cozy eat-in area, ideal for family meals. The combined living and dining room offers a spacious area for family gatherings or simply relaxing. Upstairs, you'll find three generously sized bedrooms and a beautifully renovated bathroom. The finished basement provides a warm and welcoming family room complete, a two-piece washroom, laundry area, and ample storage space. You can Step outside to a fully fenced backyard from living that offers privacy and no rear neighbours, backing to the scenic Martindale Park. This outdoor space is perfect for relaxing or entertaining. This meticulously maintained home offers easy access to top-rated schools, parks, shopping, public transit, and major highways. With its recent updates, thoughtful layout, and unbeatable location, this home is a true gem in the heart of Brampton. (id:60365)
4 - 14 Zimmerman Drive
Caledon, Ontario
Welcome Home to Palgrave & the luxurious community of Legacy Pines, a wonderful Adult Community! This incredible residence exudes elegance in a serene & tranquil setting surrounded by nature! You are sure to be impressed, this residence boasts principal rooms; Dining Room with french doors, a Living Room with soaring cathedral ceilings, overlooking the picturesque Yard. The Living Room is open to the gourmet eating in style Kitchen with Dining Area and large Centre Island with a Breakfast Bar, Granite Counters, Pantry & walk-out to the sensational Deck/Gazebo with a beautiful view! The Main Level also features a Primary Suite with Walk-In Closet, Juliette Balcony & 3-piece Washroom with large Walk-In Shower, a Laundry/Mud Room with access to the 2 Car Garage & a 2-piece Guest Powder Room. The 2nd Level Offers, an open-concept Great Rm overlooking the Living Room, a 2nd Bedroom Suite with Walk-In Closet & a 3-piece Ensuite. The bright & airy finished Lower Level with Walk-Out offers an open concept layout, Family Room with a Bar, fireplace, additionally a 3rd Bedroom & a 3 -piece Washroom. The Lower Level also offers a Walk-Out to the stunning backyard Patio, the perfect spot to relax in your very own picturesque oasis, enjoy your private green space all year round. A true Paradise to call home! (id:60365)
191 Emerson Avenue
Toronto, Ontario
Unlock the full potential of this rarely available end-unit row townhouse in the vibrant and rapidly evolving Dovercourt-Wallace Emerson neighbourhood. Listed as semi-detached, this home is the end unit of a row of attached houses. Nestled on a quiet residential street, this 2-storey, 3-bedroom, 2-bathroom home offers the perfect opportunity for renovators, investors, or first-time buyers looking to create their dream space. Steps from the exciting Galleria on the Park master-planned community, bringing new parks, retail, and amenities to the area Minutes to Dufferin and Lansdowne Subway Station, Bloor Street shops, cafes, and restaurants, the Junction, and west-end hotspots. Whether you're an experienced renovator or someone with a vision, this property is a blank canvas in a neighbourhood known for its charm, diversity, and future growth. Don't miss the chance to transform this house into your ideal home or next investment. (id:60365)













