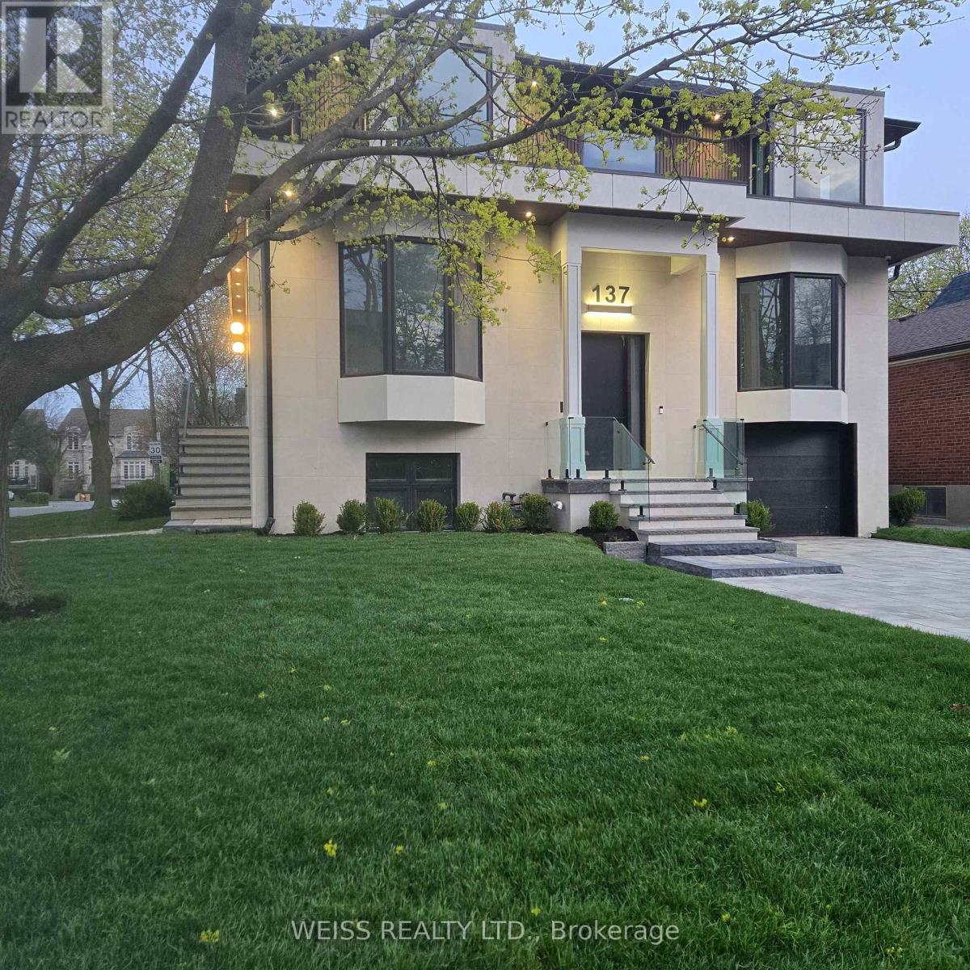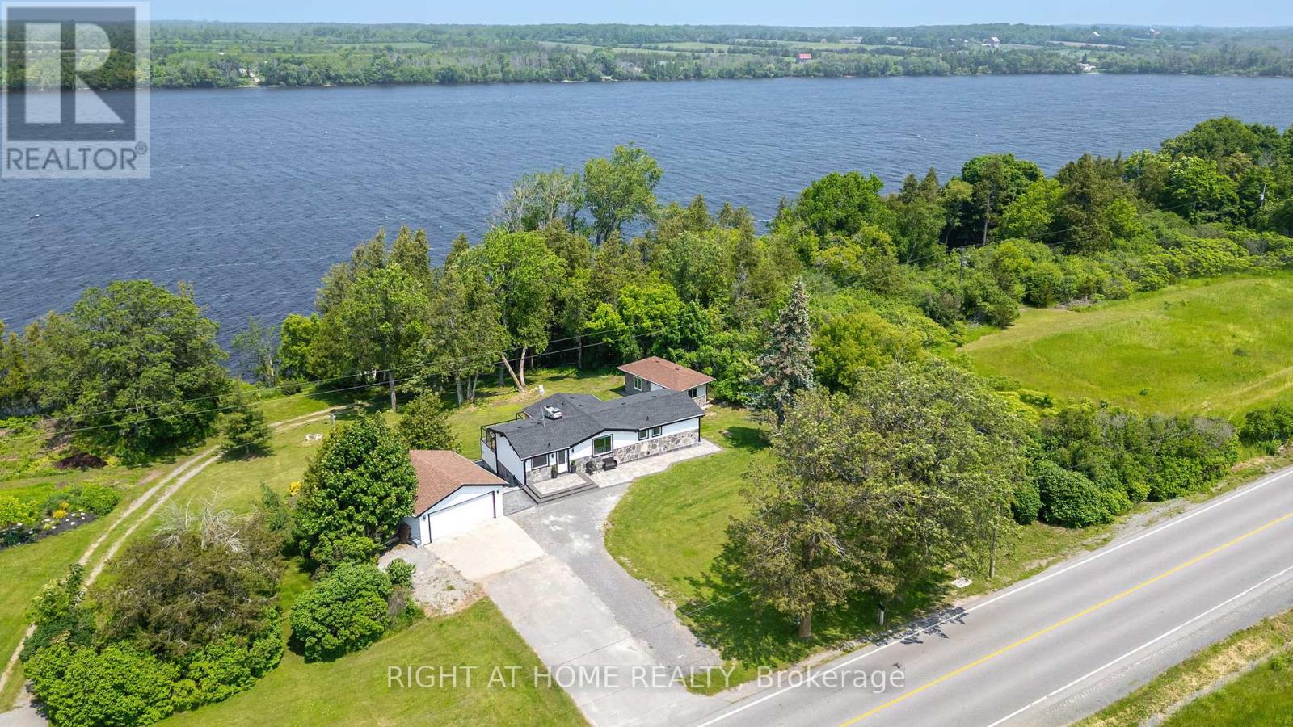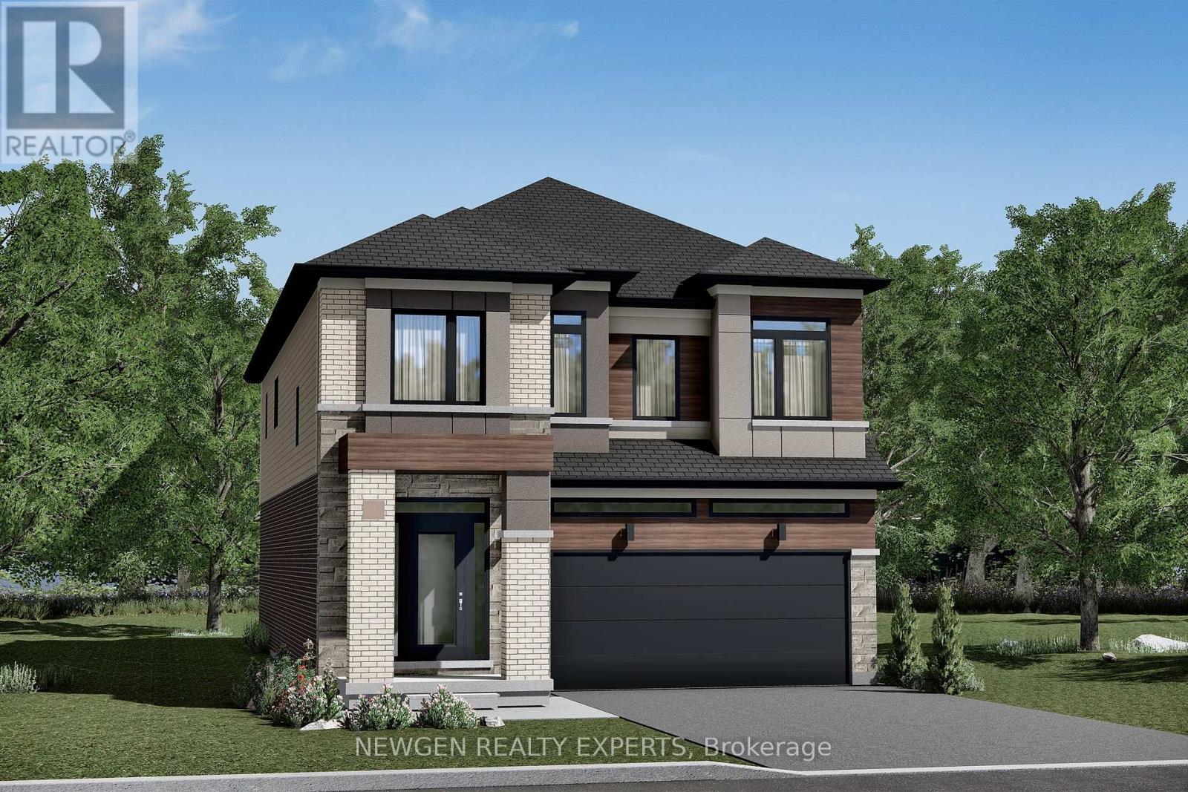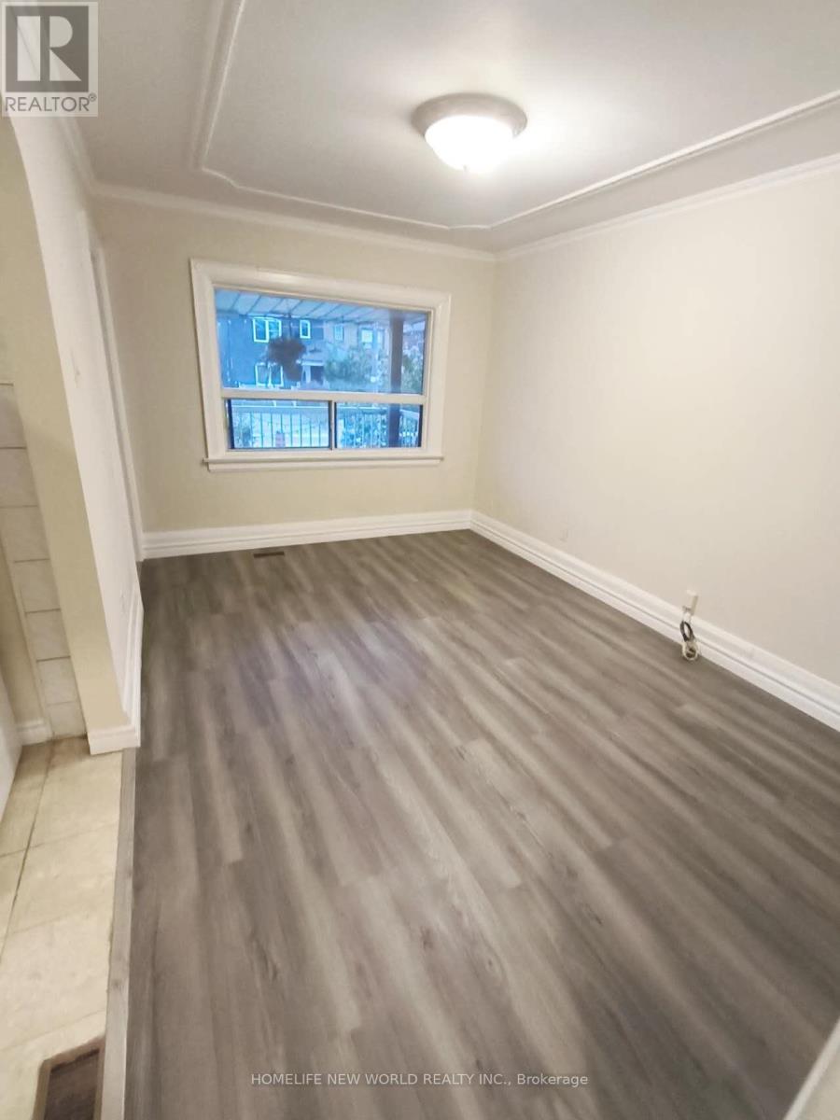115 Shropshire Drive
Toronto, Ontario
Prime location close to all amenities TTC, Subway, Highway 401, shopping, schools, and places of worship. This well-maintained home features a separate entrance to the basement with a rough-in for a kitchen and shower, a spacious bedroom, a large rec room, and generous storage space under the front porch. Enjoy the outdoors with a covered backyard patio, ideal for entertaining or a children's play area. The fenced front yard also features a full-width covered patio, adding both curb appeal and functional outdoor space. The interior is in excellent condition truly a must-see to appreciate the care and quality throughout! (id:60365)
7 Steele Valley Court
Whitby, Ontario
Stunning 4-Bedroom Detached Home on a Large Lot in Prime Whitby. Spacious and move-in ready, this upgraded 4-bedroom, 4-bathroom home offers nearly 2,000 sq ft of finished living space, including a fully finished basement perfect for families or those needing extra room. Enjoy a bright open-concept layout, a modern kitchen with stainless steel appliances, and a private primary suite with a walk-in closet and ensuite. Direct Acces To Garage from Home. The large backyard provides space to entertain, play, or create your dream outdoor retreat. Ideally located just minutes from Highways 401/407/412, great schools, grocery stores, and all essential amenities. ** This is a linked property.** (id:60365)
2-513 Annapolis Avenue
Oshawa, Ontario
This freshly painted, legal 2-bedroom, 1-bathroom basement apartment offers a cozy living space with the convenience of in-suite laundry. Located just minutes from Hwy 401, its ideal for commuters with easy access to major routes. The apartment is close to essential amenities, only a 5-minute drive to Trent University, Durham College, and Ontario Tech University, with Oshawa Centre Mall and elementary schools within walking distance. Suitable for students, professionals, or small families, this move-in-ready apartment includes a fridge, stove, and washer/dryer. No pets and non-smokers (id:60365)
Main - 171 Guelph Street
Oshawa, Ontario
Bright and Spacious Bungalow with 3 bedrooms, large backyard, carport, Quick walk to Clara Hughes P.S. and Knights of Columbus Park and shops of King street, quick drive to 401. Pot lights in living/dining rooms, laminate flooring throughout. (id:60365)
601 - 9 Bogert Avenue
Toronto, Ontario
Welcome To Emerald Park, East Tower. Practical & Functional Unit + Balcony, Offering Yonge Corridor Views, Den W/ French Door Can Be Used For Office Or 2nd Bedroom. Freshly Painted, 2 Full Bathrooms, 9 Ft Ceilings With Floor To Ceiling Windows. Top Of The Line Miele Appliances. 24/7 Concierge And Many Building Amenities. **Direct Underground Access To Yonge & Sheppard Subways**Access To Lcbo, Food Basics And Food Court. Minutes To The 401 And Major Highways. 1 Locker Included (id:60365)
2005 - 15 Mercer Street
Toronto, Ontario
AVAILABLE FOR LONG 12 months OR SHORT TERM 7-8 Months LEASE! Experience urban luxury at Nobu Residences in the heart of Downtown Toronto. This elegant unit features high-end finishes, a bright living area with floor-to-ceiling windows, and a modern kitchen with Miele appliances and a kitchen island. 2 Split Bedrooms, 2 Full Washrooms Layout Makes It Possible To Be Shared Accomodation. Both Bedrooms Have Floor To Ceiling Windows. Located steps from world-class dining, shopping, and entertainment, including the Skydome and Roy Thomson Hall, the condo boasts a Walk Score of 99 and a Transit Score of 100. St. Andrews subway station nearby. (id:60365)
359 Sackville Street
Toronto, Ontario
Step Into This Beautifully Renovated Cabbagetown Craftsman Style Semi-Detached Home. Large Windows Overlooking The Front Porch And Landscaped Gardens. Warm Light Fills This Space Large Open Concept Chef's Eat-In Kitchen with Breakfast Bar, Granite Counters, 4-Burner Gas Cooktop With Custom Tile Backsplash. Private Backyard Ideal For Summer Barbecuing Or Your Own Downtown Relaxation Oasis. Luxurious Oversized 5-Pc Spa-Bath On Second Floor With Claw Foot Tub. 3 Bedrooms Perfect For Families. Hardwood Floors Throughout Make This Entire Home Inviting And Warm. ****EXTRAS**** Located In The Heart of Historic Cabbagetown And Overloaded With Family Friendly Amenities Such As Riverdale Farm, Tree Lined Streets, Schools & Restaurants. Steps From Public Transit Routes. (id:60365)
137 Bannockburn Avenue
Toronto, Ontario
Exquisite large Residence in this desirable location. Premium Finishes Beautifully-Executed Custom Features At Every Turn. Generous 4 +1 bedrooms, 7 bathrooms, finished basement with two separate walkouts. 4 Car Driveway & attached Garage. HEATED/snow melt system for both front and side exterior stairs, with automatic weather sensor. Extraordinary Fenced Backyard corner lot -AMENABLE TO BUILD A POOL-see pool rendering ** Outstanding Principal Spaces Presenting Extra High Ceilings, beautiful-wide plank engineered hardwood Floors and decorated ceiling treatment. Family Room W/ Gas Fireplace, Built-In Bookshelves & Bay Windows. Beautiful Dining Room, Gracious Chefs Kitchen W/ Marble Countertops, High-End Appliances, 2 sinks stations. Central Island & Breakfast Area. Walk out to a large deck with natural gas BBQ connection. Rough-in for electric awning over deck . Family Room W/ Two Walk-Outs To Backyard. Stylish Office Featuring Integrated Bookcases & Bay Window. Impeccably Conceived second floor with Wet Bar & built in bar fridge. Primary Suite with 6-Piece Ensuite Of Spa-Like Quality, heated floors; full size stacked washer and dryer. Wired wi-fi booster; Smart Home controlled Hub, Multiple wall mounted Alexa Screen for smart home control. Main floor smart WiFi switches, Nest Thermosts, Integrated security camera system with 6 cameras and NVR recorder, Sonos system with built in ceiling speakers. All bedrooms have ensuite bathrooms. Well-Appointed Basement W/ 10 ft+ High Ceilings, Vast Entertainment Room W/ Adjoining Recreation Area, Nanny Suite, two 4-Piece Bathroms & Fitness Room with rock climbing wall. Rooms virtually staged. So many more Features- all detailed in the Schedule below. Superb Location Short Walk To everything.... This Home Exemplifies Elegant & Luxury Family Living which cannot be rebuilt at the present asking price. *** A VENDOR TAKE BACK FIRST MORTGAGE UP TO $2,000,000 IS AVAILABLE TO QAULIFIED BUYER AT REASONABLE RATE***. (id:60365)
39 Garden Crescent
Hamilton, Ontario
Welcome to 39 Garden Crescent, a lovely and well-maintained 4-level backsplit nestled in a family-friendly neighborhood on the Hamilton Mountain. This spacious home offers 3 bedrooms on the upper level and 2 additional bedrooms on the lower level, making it ideal for larger families or those needing extra space for guests or a home office. The main floor features a bright and functional galley kitchen with quartz countertops, an oversized undermount sink, tile backsplash, and an eat-in area with convenient walk-out access to the backyard. The large combined living and dining room provides a great space for entertaining or family gatherings. Upstairs, you'll find three generous-sized bedrooms and an updated 3-piece bathroom, while the lower level includes two more bedrooms and a 3-piece bathroom, perfect for a growing family. The backyard is a peaceful retreat with a newly installed stone patio, elevated garden bed, and storage shed ideal for outdoor enjoyment. Located just steps from Lime ridge Mall, Norwood Park School, local parks, and other amenities, this home offers comfort, convenience, and a welcoming community atmosphere. (id:60365)
4670 County Road 1 Road
Prince Edward County, Ontario
Welcome to your dream getaway- Only 150-170km from the East side of Toronto! This Cozy and Functional Fully renovated 4 season Home offers approximately 1900 sq.f of Living Space and features Lake Front, Breathtaking views of Water and Mature Trees Serene. Located on a maintained municipal road for year-round accessibility, it ensures easy winter visits. Inside, enjoy a spacious Living Rm with vaulted wooden Beams ceilings and a cozy Woodburning Fireplace, complemented by warm Hardwood floors, Opened to Modern Kitchen with Dark Quartz Countertops & Backsplash and Pantry Cabinet. W/out to Lage Deck overlooking the Lake. Two large Bedrooms on Main floor, a 4-piece Updated Bathroom & 2pc Ensuite Powder Rm. offer you Relax and Functionality. Lower Floor boasts an additional 2 Bdrms with Custom B/I Closets with Organizers, Spa-like 3 pc. Modern Bathroom, Souna and Laundry Rm makes your stay pleasant and unforgettable. The Second Kitchen is even more Impressive. Together with the cozy Family/Great Rm. Have walk-out access to covered Interlocking Stone Patio. Perfect for entertainment with an outdor Shower and Salt water Hot Tub. And when you think that this is all, the sone Patio is leading you to a Summer Kitchen/Party Room with its own Heating/cooling Unit. Oversized Double Garage and 8 cars front Parking are giving you all the space you will need for your comfort. The panoramic Lake views are Unforgettable from Every Level and from Perfect for Entertainment West-facing Deck. Catch unforgettable western sunsets. The property also features Cooling/Heating Pump, reliable water source from a well, equipped with a water UV Treatment system, and fast-speed Internet to keep you connected. Ample parking for recreational toys, and beautifully landscaped grounds, this property is a true Haven. Just 1.5 - 2 hours Drive from Toronto GTA this one-of-a-kind property is the ideal escape you've been dreaming of! Public Open House Sunday, August/03 from 2:00 to 4:00pm!!!! (id:60365)
Lot 34 Mckernen Avenue
Brantford, Ontario
Assignment Sale!!! Gorgeous Detached House in located at a very Desirable Neighborhood of Brantford. This Glasswing 9 Elev. C model in LIV Nature's Grand community Phase-3 in Brantford! house is Over 2600 Sq Ft With 4 Bedrooms and 3 and a half Bathrooms , Over $110K Worth Of Upgrades Including 9" Feet Ceiling On main and 2nd floor, Oak Stairs, Smooth Ceiling and Hardwood at Main floor, Built In Appliance Rough In, upgraded Double Door Entry with Living/Dining & Large Great Room on Main Floor. Spacious Kitchen with Breakfast area. Large Primary Bedroom with 5 Pieces Ensuite with 2 walk in closets on second floor. Second Large Bedroom with 4 Piece Ensuite with walk in Closet. Other 2 Large Bedrooms & 3 Piece bath. Laundry on second floor, 200 AMP. 3 PC washroom Rough in Basement. Large 36X24 Basement Window, Cold Cellar. Gas FirePlace, Future BBQ line and Gas Stove line. MINUTES TO Hwy 403, GRAND RIVER, DOWNTOWN BRANTFORD, HOSPITAL, LAURIER UNIVERSITY BRANTFORD, SCHOOLS, TRAILS,GOLF COURSE, CLOSE TO PLAZA AND ALL OTHER AMENITIES. Floor plan attached for measurements. Listed for Fair Market Value, Selling at $180000 less than the Purchase Price! (id:60365)
55 Chamberlain U2 Avenue
Toronto, Ontario
Beautifully Renovated Detached Home Located In One Of The Most Sought After Areas Of Toronto. Very Short Distance To Eglinton West Subway Station And The Future Metrolinx Lrt. Close To All Amenities, Banks, Shopping Centre, Gas Station, Minutes From Schools, Parks, Shops And Eateries. Private Entrance And Laundry. (id:60365)













