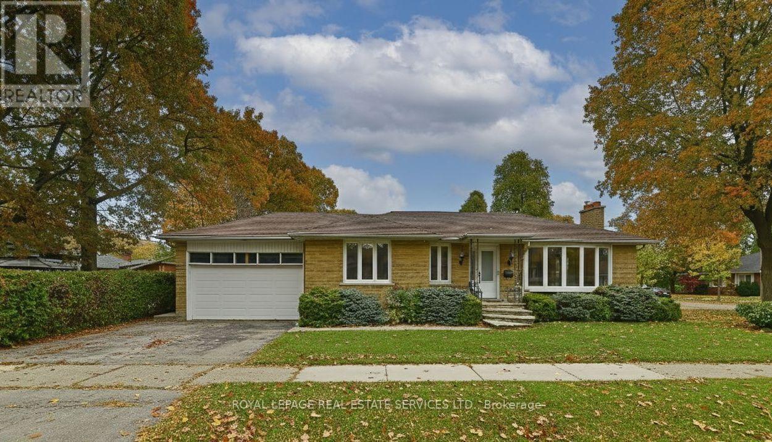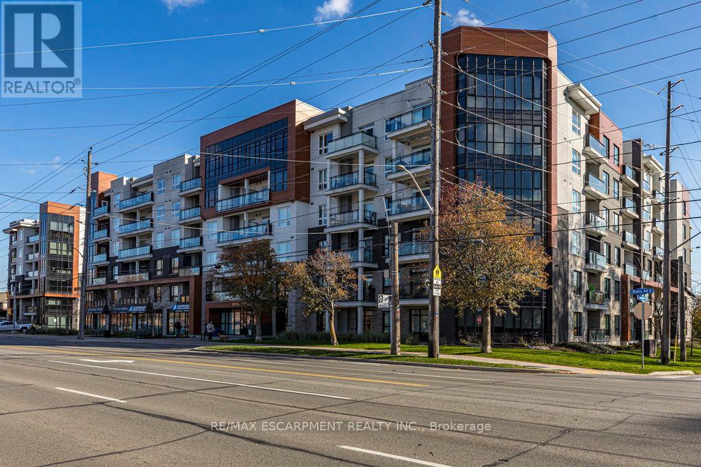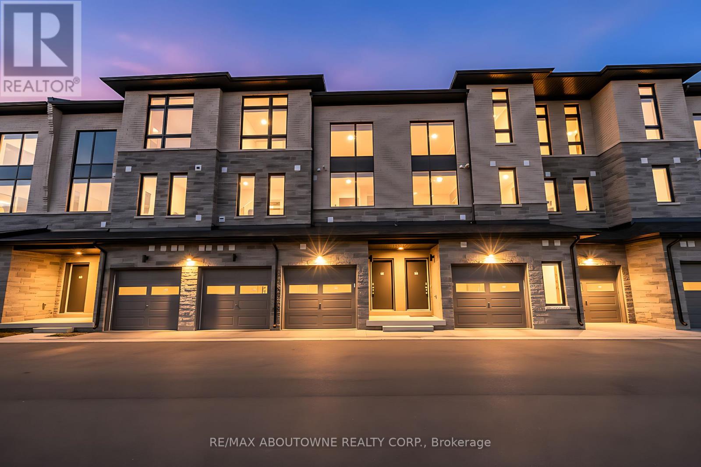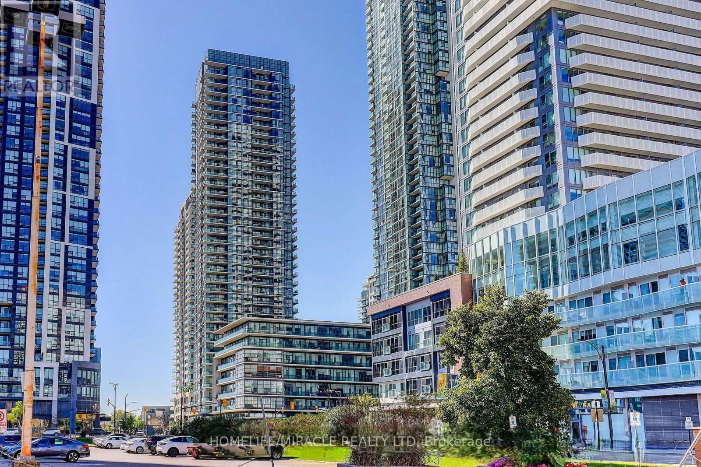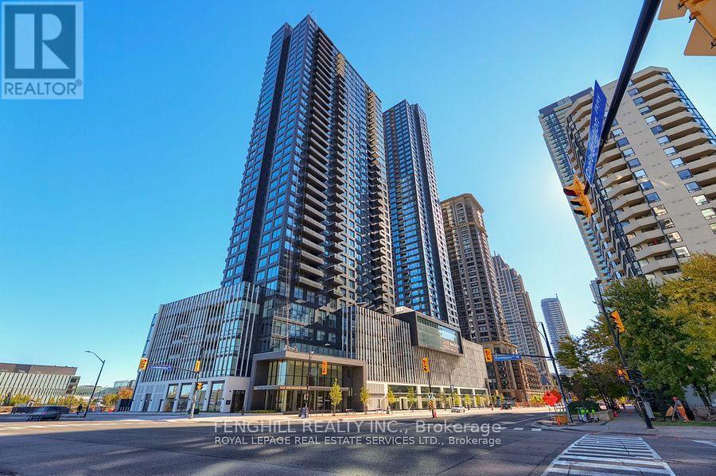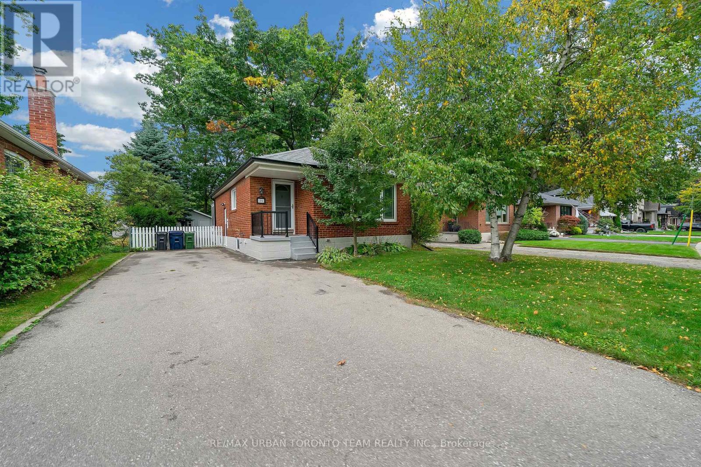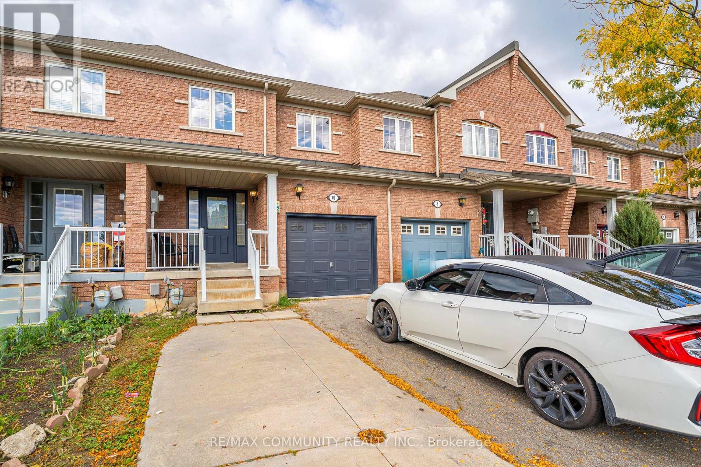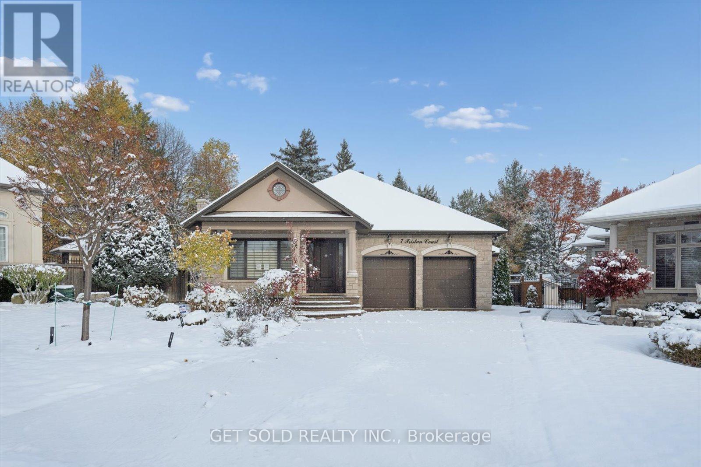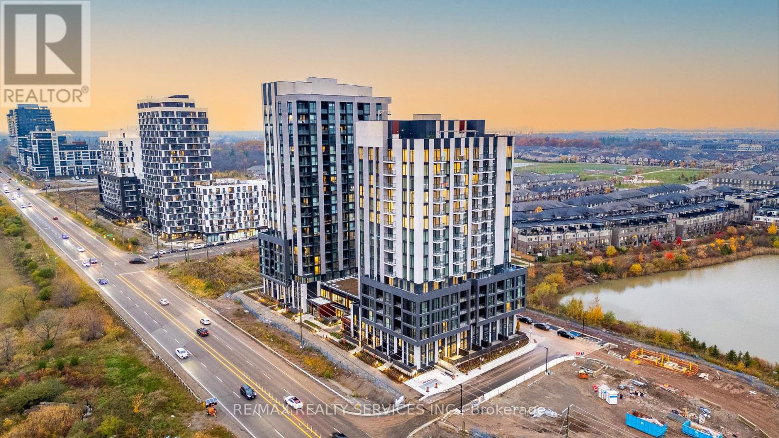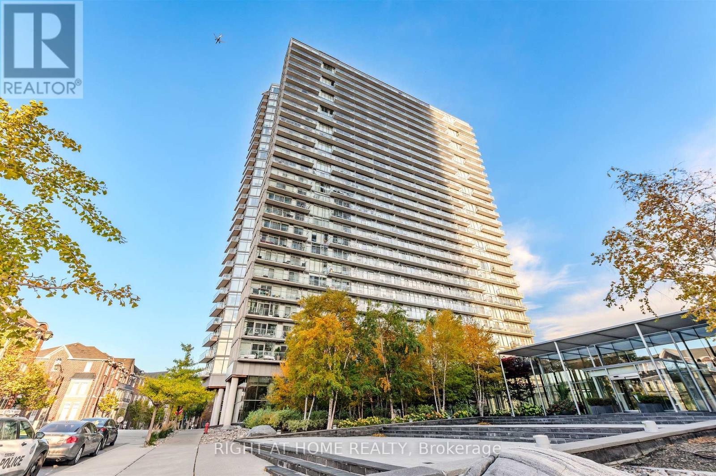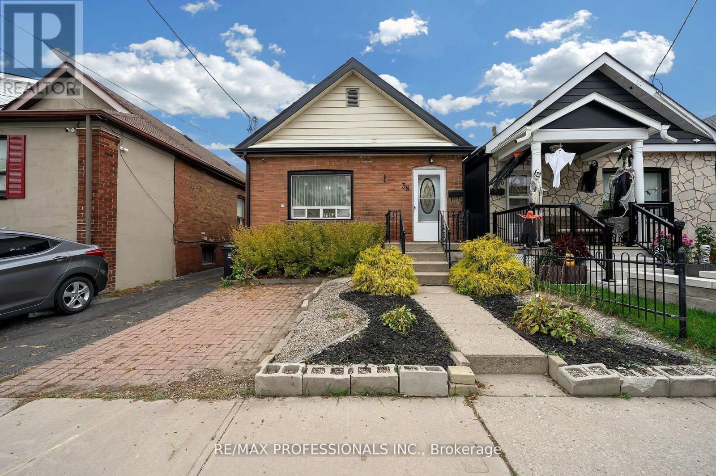3 Kellogg Street
Toronto, Ontario
*Sought After Location *Spacious, Bright 3+2 Bedroom, 2 Full Baths Detached Bungalow W/Double Garage & Finished Basement W/Separate Entrance *Open Concept Main Floor Living & Dining Area W/Bright Kitchen W/Stainless Steel Appliances *Beautiful Modern Main Bath *Spacious Primary Bedroom *Main Floor Laundry Closet *This Home Boasts A Big Finished Basement W/Separate Side Door Entrance To Open Concept Recreation Room W/Fireplace Overlooking Beautiful Modern Kitchen W/Breakfast Bar, Stainless Steel Appliances & Pantry, 2 Bedrooms, Gorgeous 3 Pc Bath, It's Own Laundry Room Combined W/Utility Or Storage Room *Great Curb Appeal, Location & Access To Everything *Walk To Transit, Parks, Schools, Bloor Street Restaurants, Cafes & Shops *Easy Access To Highway, Great Shopping, Library, Community Centre & Subway (id:60365)
616 - 320 Plains Road E
Burlington, Ontario
Unique opportunity to own a gorgeous one bedroom + den top floor corner suite at sought-after Affinity in Aldershot! Floor to ceiling windows with stunning views of the escarpment and beyond! Upgraded kitchen with stainless steel appliances, quartz countertop, island, subway tile backsplash and under-cabinet lighting. Open and extremely bright living space with 10' ceilings, upgraded wide plank flooring, upgraded lighting, in-suite laundry, 3-piece bathroom, walkout to a private balcony and a cozy den perfect for a home office. The spacious bedroom features a second walkout to the balcony and a large closet with built-ins and motion sensor lighting. Just steps to the GO station, RBG, marina, library, schools and Burlington Golf & Country Club. One underground parking space and one storage locker on unit level. Building amenities include an electric car charging station, rooftop terrace with BBQs, gym, yoga room, party room and loads of visitor parking! (id:60365)
229 Dunraven Drive
Toronto, Ontario
Welcome To This Beautifully Maintained Nearly 2,500 Sq. Ft. Home Offering Exceptional Space, Natural Light, And Modern Comfort. From The Moment You Enter, You'll Appreciate The Bright, Open Layout And Gleaming Hardwood Floors That Flow Throughout. The Heart Of The Home Is The Large, Sunny, Upgraded Kitchen, Featuring Extensive Counter And Cabinet Space - Perfect For Cooking, Hosting, And Everyday Living. A Convenient Walk-Out To The South-Facing Porch Invites You To Enjoy Morning Coffee Or Evening Relaxation In The Sun. A Stunning Skylight Enhances The Airy Atmosphere, Filling This Beautiful Home With Warm, Natural Light. The Primary Bedroom Offers A Peaceful Retreat With A Generous Walk-In Closet & Ensuite Bathroom. Tons Of Closet Space, 3 Bedrooms Have Walk-In Closets. Main Floor Den Is Complete With A Closet And Window Providing Potential For A 5th Bedroom. The 8-Foot-High Basement, Complete With A Walk-Out And Rough-In For A Kitchen, Provides Incredible Potential - Ideal For An In-Law Suite, Income Opportunity, Or Extended Living Space. Outside, A Gated Private Driveway Leads To An Oversized Double-Car Garage, Providing Ample Parking, Privacy, And Storage. This Home Combines Space, Versatility, And Modern Upgrades - A Rare Find And A Must-See! Great Value! (id:60365)
45 - 9440 The Gore Road
Brampton, Ontario
This luxury 3-bedroom, 3-washroom townhome offers a rare blend of modern design, comfort, and breathtaking views-crafted for families who want more than just a place to live... they want a lifestyle. Welcome to a home where elegance meets everyday living. With 1,860 sq ft of thoughtfully designed space, this residence delivers luxury at every turn-set in the prestigious, family-friendly Castlemore neighbourhood. Step inside and feel the openness created by 9-ft ceilings and a bright, sun-filled open-concept layout. The chef-inspired kitchen stands at the center of the home, featuring stainless steel appliances, quartz countertops, and a modern design perfect for cooking, hosting, and everyday living. Convenient main floor laundry adds function and efficiency to your daily routine. Two private balconies enhance your lifestyle-ideal for morning coffee or evening relaxation-each offering calming views of the kids' playground and ravine, creating a retreat-like environment rarely found in townhome living. Upstairs, the primary suite offers true serenity with a generous walk-in closet and a 4-piece spa-like ensuite. Two additional spacious bedrooms provide comfort for family, guests, or a home office. Perfectly located near top-rated schools, scenic parks, grocery stores, Costco, Walmart, public transit, and major highways, this home provides unmatched convenience and accessibility. More than a home... this is where your next chapter begins. Move-in ready luxury, exceptional value, and a lifestyle designed for those who want the best. Book your private showing today. (id:60365)
502 - 4065 Brickstone Mews
Mississauga, Ontario
For Lease 2 Bedroom, 2 Full Bathroom Unit , Over 750Sf Of Open Layout, With 10 Ft. Ceilings, Spacious Living Area, Floor To Ceiling Windows, H/W In Living, Granite Counter, S/S Appliances, Breakfast Bar, Both Bedroom Have Floor To Ceiling Windows, Spacious Closet. Ample Storage Space. Parking And Locker Included. Outstanding Amenities, Steps To Square1 Mall, Sheradan College, Library & Transportation. Minutes Drive To Hwy 403 And Qew. (id:60365)
1008 - 395 Square One Drive
Mississauga, Ontario
Spacious & Beautiful 2Br condo n the Heart of Mississauga City Centre, Minutes to UTS MISSISSAUGA.Located Just Steps from Square One, Sheridan College (Hazel McCallion Campus), Celebration Square, Kariya Park, Living Arts Centre, and More. Unit Offers Unobstructed Views and a Functional Layout. Transit-Friendly with MiWay Bus Access, Planned Hurontario LRT, and Close Proximity to GO Transit and Highways 403, 401, and QEW. Best layout suite, High end finishes, 9 ft ceilings, granite countertops. Ensuite laundry. Virtual concierge, 24 hr surveillance. (id:60365)
25 Westhead Road
Toronto, Ontario
Welcome to 25 Westhead Rd a charming solid-brick bungalow nestled on one of the most desirable streets in Alderwood! Situated on a premium 40.77 x 135.61 ft lot, this lovely West Alderwood home offers endless potential for first-time buyers, renovators, or builders alike. Featuring 2 spacious bedrooms, bright living and dining rooms with hardwood floors and crown moulding, and family-sized kitchen with granite counters. The 3-season sunroom walks out to a large, private backyard and 1.5-car garage perfect for outdoor entertaining or future expansion. The finished basement offers a separate entrance, a large 3rd bedroom, cozy family room, and 4-piece bath ideal for extended family or rental potential. Located in a family-friendly neighbourhood just minutes from top-rated schools, Sherway Gardens, parks, and major highways. A rare opportunity to own in the heart of Alderwood one of Etobicoke's most sought-after communities! (id:60365)
10 Tanasi Road
Brampton, Ontario
Offers anytime, Welcome to this freehold, no expensive maintenance fees! beautifully updated 4-bedroom - 3 Upstairs and 1 full bedroom downstairs total, 4-washroom townhouse in a highly desirable neighborhood close to top-rated schools, parks, shopping, and amenities. The main floor offers an open-concept design with pot lights, LED lighting, and fresh paint throughout. The modern kitchen features stainless steel appliances, granite countertops, a breakfast bar, and ample storage. Walk out to a fully fenced backyard, perfect for entertaining or family time. Convenient inside access from the hallway to the garage adds everyday ease. A new solid wood staircase with an upgraded banister and elegant wrought-iron double-picket design leads to spacious bedrooms and renovated baths. The finished basement provides additional living space complete with a full washroom, kitchenette, and room that can be used as a bedroom, recreation, or family room. Move-in ready with style, comfort, and flexibility for todays modern living. (id:60365)
7 Tristan Court
Brampton, Ontario
Fantastic, Stunning, Totally Upgraded Custom Built Bungalow, On a sought after court location. Premium Pie Shaped Lot Backing onto a Private Wooded Ravine. Open Concept with High Ceilings, Lots of Windows, Wide Plank Hardwood Floors. Absolutely Gorgeous Large Eat-In Kitchen, Quartz Countertops, Centre Island, Built In Appliances and Open to the Main Floor Family Room with Gas Fireplace and Walk-out to the Large Covered Deck. Master Bedroomwith 5 Piece Spa En-suite. Large Walk-in Closet. 2 Large Additional Bedrooms, Baths and Closets. Heated Floors. Basement wir Walk-up. Three Car Garage, Central Air, Cvac, Beautifully Landscaped with Poured Concrete Driveway. A Truly Luxurious Home Not To Be Missed (id:60365)
808 - 3071 Trafalgar Road
Oakville, Ontario
Brand New North Oak Condo for Rent - Prestigious Oakville Community Welcome to this stylish corner suite in the highly sought-after North Oak community by Minto. Featuring a bright and functional 1 bedroom + den layout with modern finishes, 9-foot ceilings, floor-to-ceiling windows, and laminate flooring throughout. Enjoy beautiful views and an abundance of natural light from every room. The building offers top-notch amenities, including a 24-hour concierge, co-working lounge, fitness and yoga studios, meditation rooms, and an outdoor patio with BBQ area. Steps to Walmart, Longo's, Superstore, Iroquois Ridge Community Centre, Sheridan College, and easy access to Highway 407. (id:60365)
2616 - 103 The Queensway Avenue
Toronto, Ontario
Experience breathtaking panoramic views of the Toronto skyline, CN Tower, Lake Ontario, and High Park from this bright and spacious one-bedroom suite with a coveted SouthEast exposure! Situated in the highly desirable NXT Condos, this modern Condo Apartment is flooded with natural light through floor-to-ceiling windows. The contemporary kitchen boasts stainless steel appliances and a convenient breakfast bar, while the open-concept living and dining area provides plenty of space for relaxing or entertaining. Step out onto the expansive 23' long (111sq.ft) balcony and take in the sweeping city and lake views. Enjoy an array of luxury amenities, including a 24-hour concierge, fully equipped fitness centre, indoor and outdoor pools, party and theatre rooms, guest suites, and an on-site daycare, Tennis Courts and a Convenience Store. Perfectly positioned just steps away from the waterfront boardwalk, bike trails, High Park, Sunnyside Beach and Humber Bay Park. Steps to the TTC "Humber Loop at The Queensway". Easy access to the Gardiner Expressway and all major transportation routes. Enjoy nature in the city in this exceptional community! (id:60365)
38 Nickle Street
Toronto, Ontario
Detached Home!!! Amazing opportunity to own a detached home in Toronto. Fully functioning Basement Apartment with separate entrance and separated laundry room. Renovated Kitchen (2022) with stainless steel appliances & granite counters and newer hardwood throughout the main floor (2021). Open concept living with ample sized living and dining. Kitchen door leads to boot room and your backyard, great for entertaining and BBQ'ing! 19 Minute walk to Weston Go Train & 10 minute walk to soon to be coming Eglinton Line. New Roof, some sheathing replaced and insulation added (2022). Do not miss out on this one!!! (id:60365)

