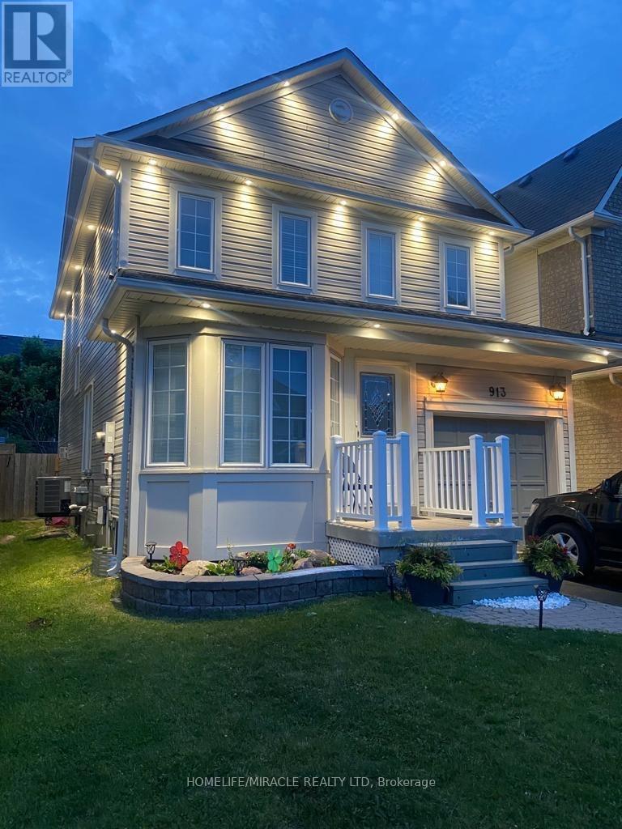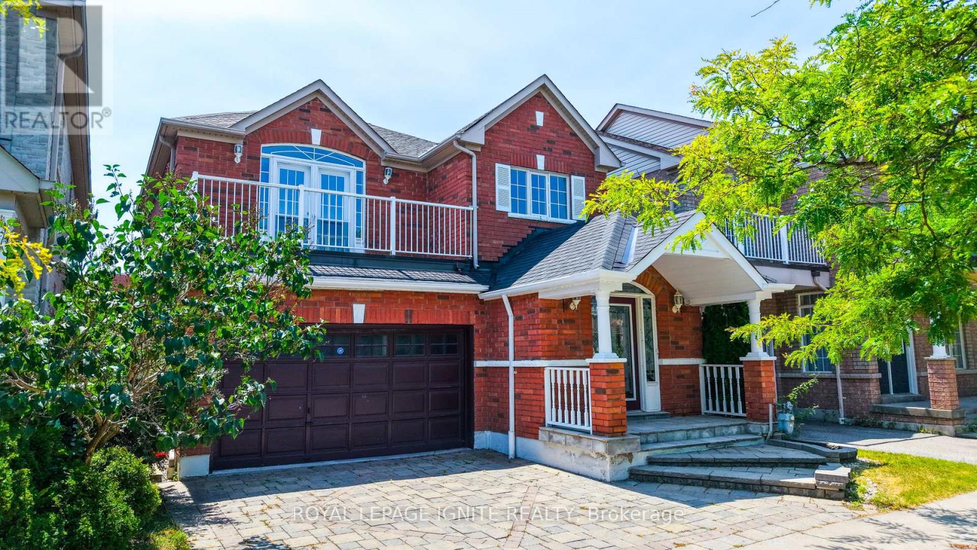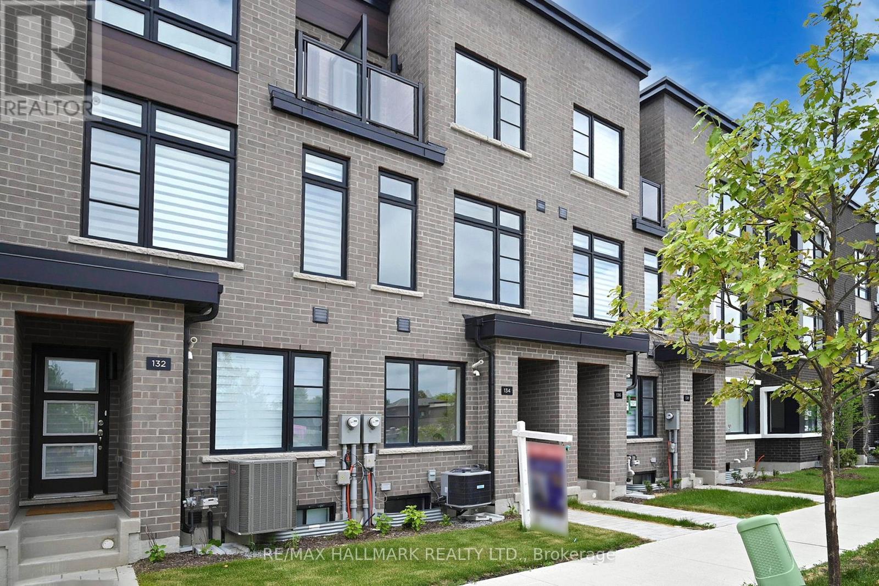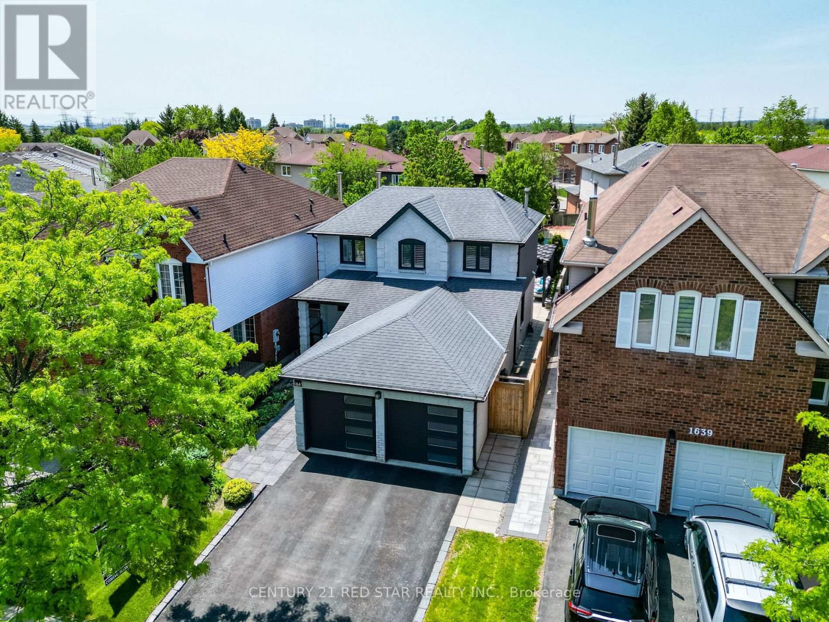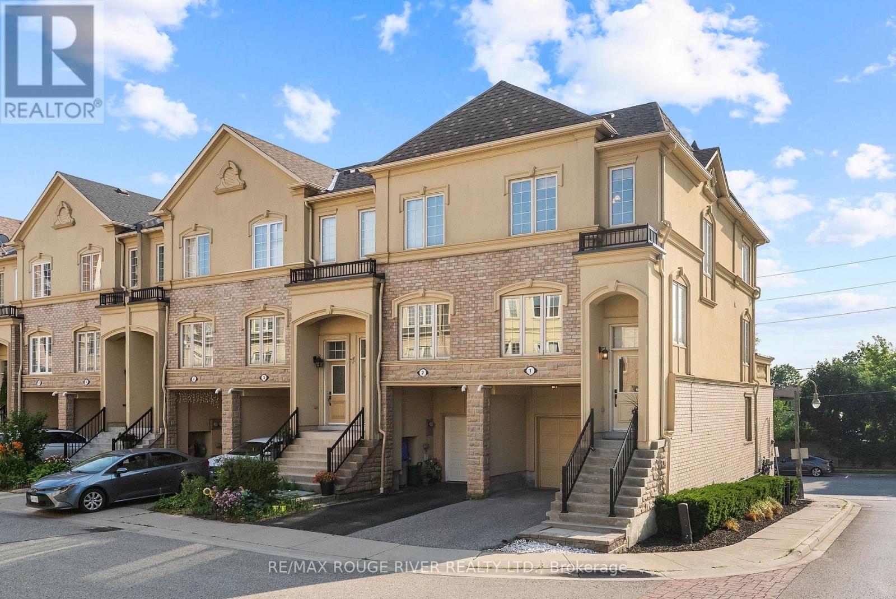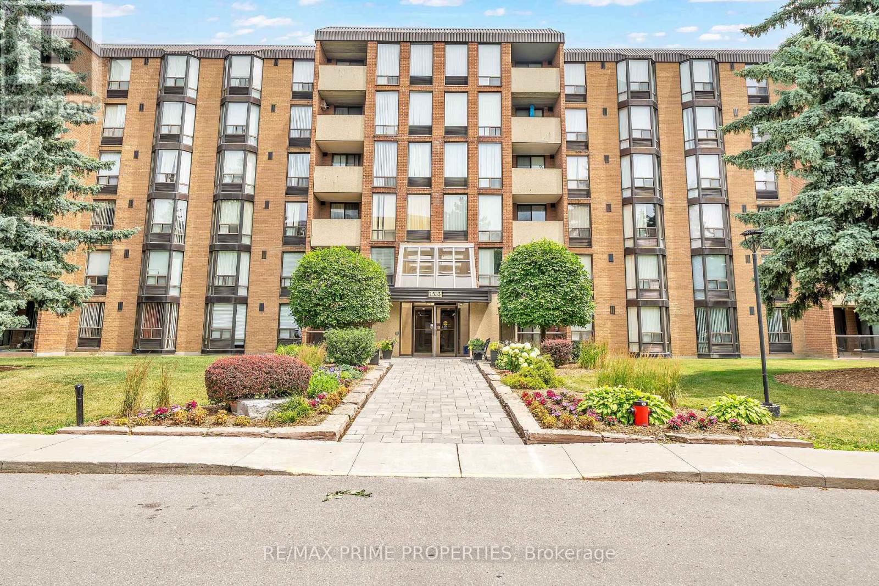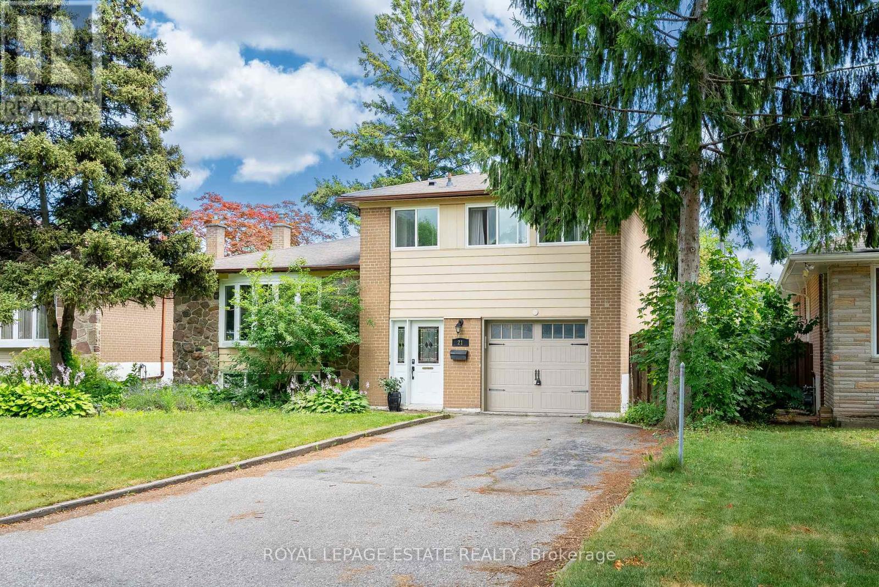913 Taggart Crescent
Oshawa, Ontario
Welcome to this wonderful family home in one of Oshawa's most desirable neighborhoods! this bright and inviting home features an open-concept layout, a modern kitchen, and spacious living and dining areas perfect for everyday living and entertaining. The finished basement offers great potential, with a large recreation area and a private bedroom with an attached full bathroom ideal for an in-law suite, guest space, or even future rental income. Enjoy the large backyard, perfect for family fun, relaxing, or hosting summer gatherings. Conveniently located close to schools, parks, shopping, and transit, this home offers both comfort and great value. Dont miss your chance to make this fantastic property your own! (id:60365)
1 Courton Drive
Toronto, Ontario
Charming 3-bedroom bungalow on quiet cul-de-sac! Welcome to 1 Courton Dr in Toronto! Discover the potential in this solid 3-bedroom, 2-bathroom bungalow nestled on a 45 ft x 100 ft lot at the end of a peaceful dead-end street. Offering a rare opportunity to own in a desirable, quiet neighborhood of Wexford-Maryvale, this home is mostly in original condition - ready for your personal touch! The updated kitchen adds a fresh, modern feel and is perfect for entertaining or everyday living. With a functional open concept layout, ample natural light, and a spacious yard, this property is full of promise. Whether youre looking to renovate, invest, or move in and update over time, this home is a must-see. See 3-D! (id:60365)
5 Dent Street
Ajax, Ontario
Beautiful and stunning detached 2-storey home located in a family-oriented neighbourhood, featuring a finished basement with a separate entrance offering great potential for rental income. This spacious property boasts 4+2 bedrooms and 4 bathrooms, with a bright and freshly painted interior, pot lights throughout, and gleaming hardwood floors. The elegant foyer welcomes you with marble flooring and a built-in bench, leading to oak stairs with iron spindles. Enjoy convenient access from the home to the garage, a fully fenced private backyard, and a master bedroom with a walk-in closet and French doors that open to a relaxing balcony. Additional features include 2 kitchens, 2 laundry areas, and an interlock driveway. Move-in ready and ideal for extended families or investment. EXTRAS: Close to parks, libraries, places of worship, schools, banks, walk-in clinics, grocery stores, and all essential amenities. (id:60365)
134 Brockley Drive
Toronto, Ontario
Location! Location! Location! Welcome to MILA by Madison, where modern living meets exceptional convenience. This brand new classic townhouse offers 1,746 sqft of beautifully designed space in a quiet, family-friendly neighborhood. Perfectly situated adjacent to David & Mary College Institute and right behind Freshco grocery store, everything you need is just steps away. Enjoy a 2-minute walk to the mosque, TTC at your doorstep, and an open-concept layout that seamlessly connects the living, dining, and kitchen areas ideal for entertaining or family gatherings. Bonus: Direct access from the garage to the basement offers potential for a separate entrance setup. A must-see opportunity in a prime Scarborough location. The Den can be converted to 4th Bedroom. Super convenient location close to all amenities, Mins to Highways and only 15-20 Min to Downtown Toronto by car (45 Mins by Transit). Home is covered under Tarion warranty. (id:60365)
548 Glebeholme Boulevard
Toronto, Ontario
Nestled in the heart of Danforth Village, this stunning property offers unparalleled convenience and modern luxury! Just a short stroll away, the Danforth subway line, makes daily commutes a breeze. Enjoy vibrant shops on the Danforth, the trusted care at Michael Garron Hospital, nearby great Elementary/Catholic schools, East Lynn Farmer's Market and Woodbine Beach. The gorgeous home has been completely remodeled (with building permits) on all levels with high quality materials & expert craftsmanship ensuring both safety & modern functionality. Discover an alluring interior featuring open concept living with gleaming oak hardwood floors, oak staircase, high smooth ceilings, elegant pot lights, large picture windows and glass staircase railing that enhance the homes sophisticated ambiance and fill the space with natural light. The open concept gourmet kitchen features a waterfall center island, quartz countertop & backsplash, stainless steel appliances, sleek minimalist cabinets & pendant lighting. The primary bedroom has a large south facing window and 3pc ensuite complete with a modern vanity & framed tempered glass shower. Spacious bedrooms offer practical functionality with large windows that invite plenty of sunlight. Two designer bathrooms on this level add convenience and practicality for a smooth daily routine. The professionally finished basement has pot lights, an office nook, guest bathroom and above grade windows creating a versatile space for both recreation or entertaining. The laundry room has ample space for storage to carry out chores seamlessly. Outside, be greeted by an inviting porch deck & landscaped front yard, perfect for enjoying a coffee. New roof shingles ['24], new windows & doors ['24], new electrical wiring, insulation, and vents & ductwork provides comfort and energy efficiency for the new owners' peace of mind. Walk-out to the deep backyard complete with parking and garden shed making it the perfect place to call home! (id:60365)
1641 Middleton Street
Pickering, Ontario
One Of Pickering's BEST VALUE!!! Over $300,000 In Upgrades Over The Past 6 Years - Everything From A Custom Inground Salt Water Pool With Custom Dual Water Feature, Outdoor Custom Kitchen With A Built-In Natural Gas Napoleon BBQ Grill & Outdoor Fridge (ALL INCLUDED). The Home Also Includes A Napoleon Natural Gas Fire Table (INCLUDED), Custom Shaded Area With TV Set Up, Newer Fence Around Entire Backyard, Custom Lighting, All Siding Removed & Stucco With New Gutters Installed. Newer AC (2019), Newer Roof (2017), Newer Back Windows, All NEW Front Door, Back Patio Doors, Newer Door From Garage & Garage Doors, Custom Flagstone Pathway With Modern Railings To Match The Modern Exterior. Inside All Popcorn Ceiling Removed, Custom Primary Ensuite Fully Renovated With Full Sheets Of Stone On Wall, Primary Has A Walk In Closet & Dressing Area, Hunter Douglas Shutters, Newer Appliances, GAS Stove, With Stone Countertop & MOVEABLE Island In Kitchen, New Washer, Mini Washer & Dryer & Custom Gym Setup In Basement. New Furnace With Air Filter & Hot Water Tank Installed & Rented From Reliance. With This Home You Can Truly Move In & Start Entertaining Tomorrow. All Patio Furniture & Gym Equipment Can Be Worked Into The Deal (id:60365)
1 - 1250 St Martins Drive
Pickering, Ontario
Beautiful CORNER Townhome | Opportunity Is Knocking To Own A Home With A Functional and Beautiful Layout In The Heart Of Pickering | Large & Open Concept Living and Dining Room | Kitchen With Updated Stainless Steel Appliances, Quartz Countertops, Undermount Sink, Modern Hardware | Breakfast Area Walks Out To A Large Terrace - Spacious Enough For Patio Seating and Hosting BBQ's | Bonus, Beautiful, and Big Family Room At The Lower Level With Its Own 2 PC Bathroom - No Need To Run Upstairs During Family Game Nights or A Cozy Movie | Direct Access From Garage Into The Home | Potlights Throughout Main & Lower Floor & Updated Light Fixtures Throughout | Primary Bedroom Features Your 4 PC Ensuite | All Bedrooms with Updated Closets Systems | Total Of Four Bathrooms with Updated Vanities and Hardware | Beautifully Bright Home With Abundant Natural Light All Day, Thanks To It's Desirable East-Facing Front and West-Facing Back Terrace, Perfect For Sunny Mornings and Warm Evening Sunsets | Carpet Free Throughout Home (exception of stairs) & Updated Metal Railings | Ecobee Thermostat | Smart Door Lock and Garage Door | Smart Washer and Dryer | If The Home Itself Does Not Win You Over, The Location Will - You can WALK To Pickering GO Station | Minutes To Highways, Frenchman's Bay, Waterfront Trails, Public Transit, Parks, Shopping, and More. (id:60365)
302 - 1535 Diefenbaker Court
Pickering, Ontario
Welcome to Unit 302 at 1535 Diefenbaker Court, a beautifully refreshed three-bedroom, two-bathroom condo apartment located in the heart of Pickering. Tucked into the well-managed Village at the Pines community, this bright and inviting unit offers just under 1,100 square feet of comfortable living space in an ultra-convenient location close to shops, transit, parks, and more. The open-concept living and dining areas are filled with natural light, creating a welcoming space perfect for everyday living. The kitchen has been thoughtfully updated with brand new cupboard doors, a seamless new backsplash, updated countertops, and a brand new stoveoffering a clean and functional layout with modern finishes. Each of the three bedrooms offers generous space and flexibility for families, guests, or a work-from-home setup. The primary bedroom features its own private ensuite, and both bathrooms have been stylishly updated with new tile, new toilets, and refreshed finishes that add a clean, modern touch throughout. Heating and cooling are electric, and the monthly maintenance fees include water and a bulk cable package, helping to simplify your monthly costs. One parking spot is included, and theres ample visitor parking available for guests. This location is unbeatablejust minutes to Pickering Town Centre, the GO Station, Highway 401, grocery stores, schools, and Frenchmans Bay. Whether you're a first-time buyer, down sizer, or investor, this is an incredible opportunity to own a spacious three-bedroom condo in a sought-after neighbourhood. The unit is move-in ready with thoughtful updates already completed, leaving plenty of room to personalize over time. Dont miss your chance to own this well-located, well-cared-for condo in a thriving and connected community. (id:60365)
2487 Hibiscus Drive
Pickering, Ontario
Rare Found Gem in The Elite North Pickering, Just 5 Years Old 2-Storey Freehold Townhouse with Walk-Out Basement and Fenced Backyard-Boasts an Unmatched location, Imagine strolling to the nearby park, New Seaton Trail or Walking your kids to the Future school Just a Stone's Throw Away .Upon entering, you'll Quickly Appreciate the Modern Design, Thoughtful Upgrades, and Spacious Open-Concept Layout Flooded with Natural Light. From The Subtle Ambiance of Bright Lights to the Cozy Allure of Sunshine, You'll Love Spending time in this Stylish Space. The Chef's Kitchen Features a Gas stove, Main Floor Hardwood and Oak staircase. Each of the 3 Bedrooms is a Haven of Comfort, Graced by Expansive Windows. Primary Retreat has HIS & HER's Walk-in Closet and 5PC Ensuite. Upgraded Pantry Shelf in Mud Room, Smooth 9FT CEILING, QUARTZ COUNTERTOPS ,LOOK OUT DECK IN THE BACKYARD. Basement can be Finished to your Taste. (id:60365)
359 Wolverleigh Boulevard
Toronto, Ontario
Rare Offering - Detached, 4 Bed, 3 bath home steps to the Danforth. The perfect blend of modern renovation and secluded garden. A magical LOT with classic front porch, large entertaining deck overlooking the Secret Garden. The Principal suite offers a stunning ensuite, large closets, and overlooks the garden. Three bedrooms plus an additional one currently has built-ins for the perfect work-from-home space. The main floor is extra spacious, renovated kitchen open to dining and all perched overlooking the deck and garden. The mutual driveway is wide enough to pull a car to the back. Separate side entrance with full kitchen and suite. (id:60365)
21 Nuffield Drive
Toronto, Ontario
Welcome to 21 Nuffield Drive, a spacious and versatile 4+1 bedroom, 3 bathroom detached 4 level Sidesplit in the heart of Guildwood Village. Situated on a large 50x105 ft lot backing onto the scenic 7-acre Guildwood Village Park, this home offers 1,586 sqft above grade plus a fully finished basement ideal for multi-generational living or rental income potential. The upper levels feature 3 bedrooms, a full kitchen, a 4-piece bathroom, and new luxury vinyl flooring throughout. The main level includes a 4th bedroom, a 3-piece bathroom, a kitchenette, and a bright living room with floor-to-ceiling glass doors that walk out to a fully fenced backyard oasis with direct access to park trails. The finished basement offers a complete self-contained suite with a 5th bedroom, kitchen, 4-piece bath, and laundry. Enjoy an attached 1-car garage, private driveway parking for four, and unbeatable proximity to Guildwood Junior PS and St. Ursula Catholic School via the backyard path. Located in one of Toronto's most charming and tightly knit communities, Guildwood is known for its quiet, tree-lined streets, strong sense of community, and natural beauty. Residents enjoy access to Lake Ontario, the Guild Inn Estate, waterfront trails, excellent schools, and convenient access to TTC, GO Transit, and shopping making it a true hidden gem on the city's East side. (id:60365)
644 Galahad Drive
Oshawa, Ontario
Located in the family-friendly Galahad Park area in Oshawa/Eastdale. Well-priced, bright and breezy semi with no neighbours behind! Spacious living room + dining room combo, with the kitchen open to the dining room. Kitchen has all the essentials: lots of lights (6 potlights plus 2 LED disc lights); custom backsplash; stainless steel appliances including large 2-door fridge with water/ice dispenser; smooth-top stove; built-in microwave/range hood; & built-in dishwasher; and bonus corner cabinet for extra storage & counter space. Home was recently re-modeled: professionally painted throughout; new rear deck; updated main bathroom; new 3-pc basement bathroom; new light fixtures, receptacles & switches, also professionally installed. Spacious primary bedroom with extra-deep double closet. Basement is fresh and clean with finished ceilings and walls and new light fixtures. The exterior is private and leafy, and there's a spacious new deck accessed from the dining room. Nice home, great neighbourhood and quite affordable. (id:60365)

