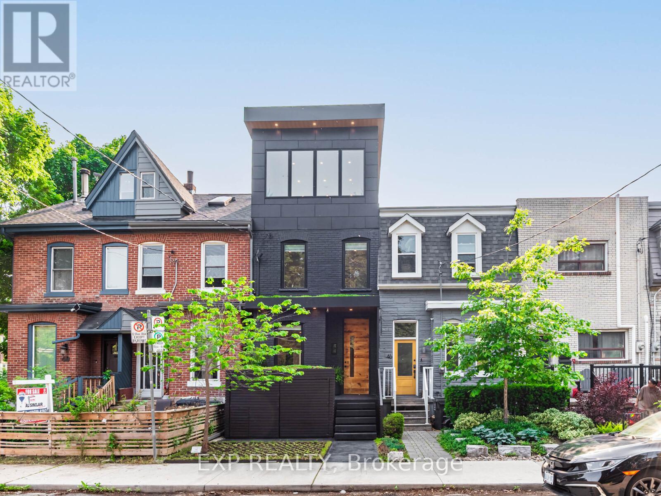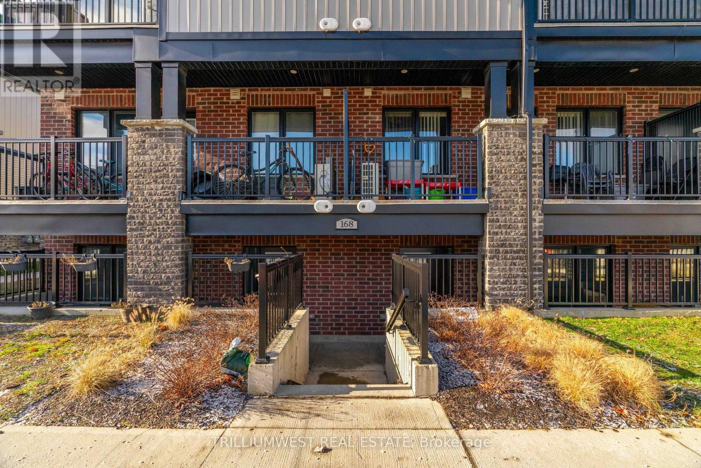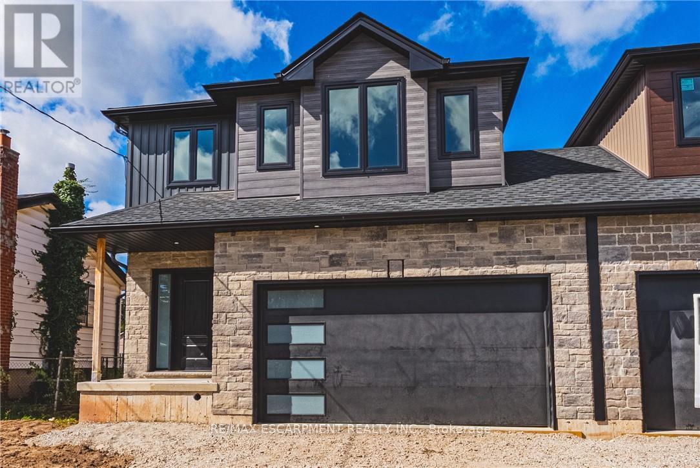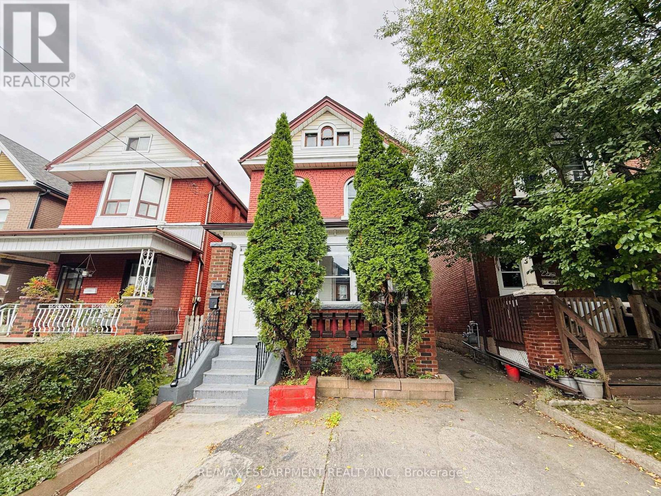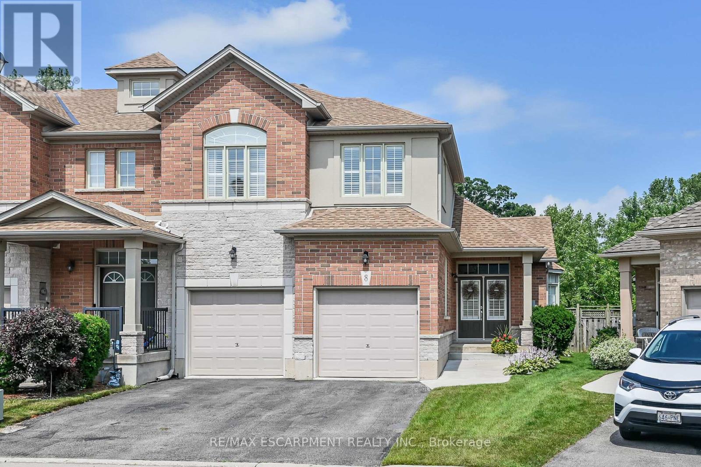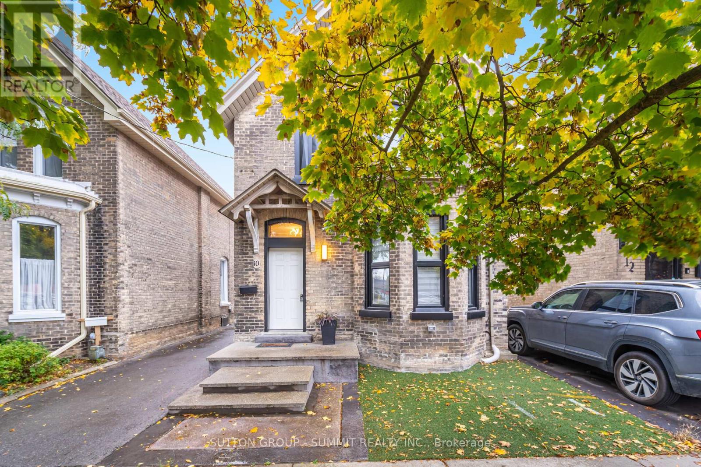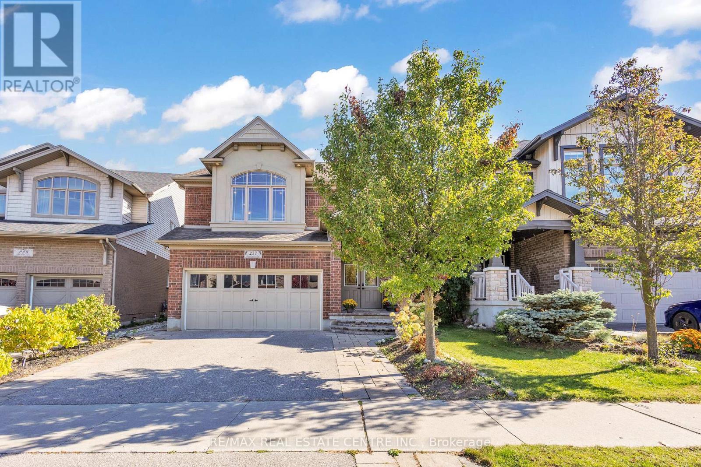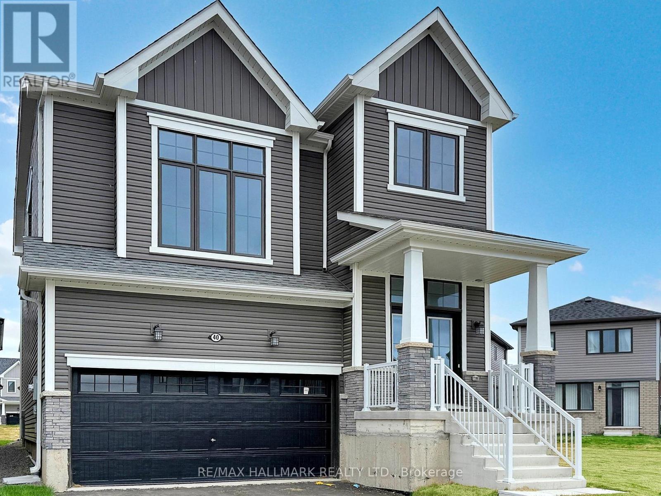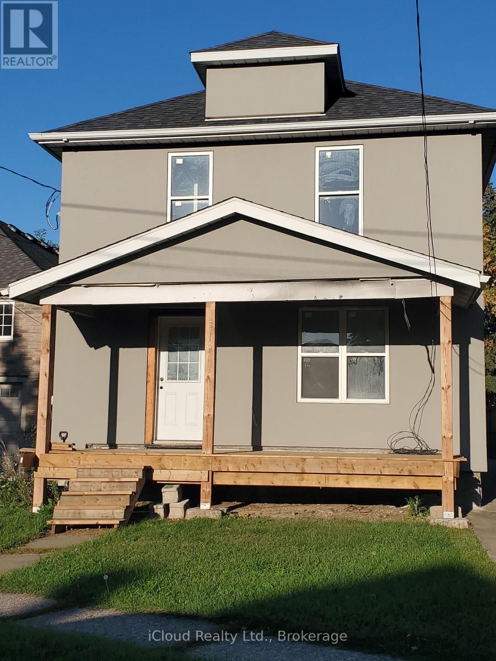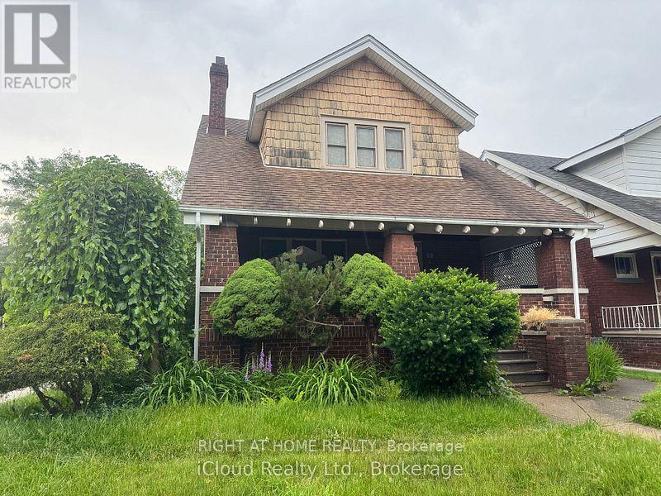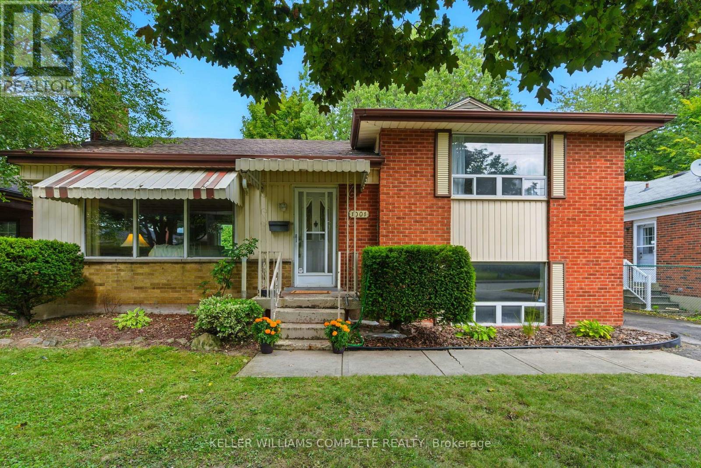44 Massey Street
Toronto, Ontario
A purposeful blend of architectural history & modernity. Urban sensibility & efficient land usage in the heart of Trinity Bellwoods. 44 Massey & Rodney the Tree has been featured in several news articles & videos (google it).Located one of the last few small residential streets with plenty of growth potential within the most trendy part of Toronto. Tirelessly designed, built & decorated by Beurklian.Design group for multifamily usage generating over 12k/month. Easily convertible to Single Family Dwelling if desired. All furniture, plants, decorations, chattels & fixtures are included to be completely turnkey. This house emphasizes simplicity in materials, attention to detail, minimalist aesthetics to maximize the use & feel while minimizing maintenance. Diligent design, computer modelling & green building practices make this home a masterwork of light, volume & space. Biophilic design is incorporated & seamlessly integrated throughout the entire structure. Oversized windows, abundant skylighting & custom built doorways open the space & increase daylighting. Lack of bulkheads & baseboards emphasize the aggressive attention to detail & planning throughout. Commercial grade flooring provides resiliency & endurance. Custom built concrete sinks, Australian wall hung toilets & dual showers provide a sense of luxury & cleanliness. Custom built features & commissioned pieces throughout. Exceptional mechanical systems including independent HVAC units, endless water heater, radiant floor warming, exterior snow melt system & irrigation systems. Future expansion capabilities include rough-ins for future rooftop terrace, backup generator, PV solar system, natural gas patio heaters, holiday lighting, heated exterior wet bar, etc. Steps to Trinity Bellwoods park, this location provides easy access to Billy Bishop Airport, Exhibition Grounds, BMO Field & major future transit lines.Own a cool little spot in a cool little area, with the house that Toronto's coolest tree stands on. (id:60365)
F - 168 Rochefort Street
Kitchener, Ontario
Move right in! This beautiful Lavender model stacked townhome in desirable Huron is ready for you to call home. Enjoy a bright, open-concept layout with 2 bedrooms, 2 full bathrooms, in-suite laundry, communal charcoal BBQs, and a parking space conveniently located right out front. The modern kitchen features granite countertops, stainless steel appliances, an island, and plenty of storage - perfect for everyday living and entertaining. The unit faces away from the street, offering a quieter, more peaceful setting, and even has your own private patio right outside the door. Located close to schools, shopping, highway access, and RBJ Schlegel Park. Available December 1 - don't miss this great opportunity! (id:60365)
39 Norwich Road
Hamilton, Ontario
Stunning four bedroom home with separate side door entrance leading to basement ideal for additional dwelling space. Brand new, 2475 square foot home only attached at the garage of the neighboring new-build. Oversized double garage (20 feet) allows with walk out to breezeway leading to backyard. More like a detached home with a wide presence, and great curb appeal. Entire home is drenched in natural light with oversized windows on all levels including basement. Absolutely gorgeous foyer with rounded wood staircase and open ceiling to above. Massive main level blanketed in hardwood floors and high end ceramics. Pot lighting everywhere. Still in time to chose all finishing, colors and more! Large list of upgrades already included with a negotiable builder willing to provide a high end product for the price of one that would be considered standard. Large lot in established Stoney Creek neighborhood, close to all amenities, arterial infrastructure and more. (id:60365)
23 Beaverton Drive
Hamilton, Ontario
Welcome to this charming 2-story detached home showcasing 3 bedrooms, a generous backyard, new flooring and more! Located ideally on the Central Hamilton Mountain, this well-maintained residence boasts a spacious basement offering ample room. The bright white kitchen includes space for a dining table, kitchen island or breakfast bar, with a convenient walk-out to a deck and expansive fenced backyard, offering tremendous potential for creating your own oasis. Enjoy the serene neighborhood with mature trees, excellent schools nearby and a large backyard to relax in. Close To Schools, Bus Routes, Hwy's And Min's From Limeridge Mall. Quiet Street! Amazing Neighbors And Mature Neighborhood. Close To Grocery Stores, Walk In Clinics And More! (id:60365)
24 Somerset Avenue
Hamilton, Ontario
Welcome to 24 Somerset Avenue, Hamilton! Well-maintained Duplex Offering Two Self-Contained Units-Ideal for Investors or Multi-Generational Living. Unit #1 (Main Level): Features New Carpeting, Kitchen with New Fridge and New Stove, 2 Bedrooms, Updated 4-Piece Bathroom, Plus Backyard and Basement Access. Unit #2 (Upper Level): Offers New Carpeting Throughout, Kitchen with New Fridge and New Stove, 1 Bedroom, Updated 4-Piece Bathroom, and a Living Room that Can be Used as a Second Bedroom. Updates include: Roof (2015), 100 Amp Electrical Panel (2015), Furnace (2020), A/C (2020), Owned Hot Water Tank (2022), Second Floor Front Windows (2025), and Other Windows (2010). All Major Components Owned-No Rentals. Property includes 2 parking Spaces and is Conveniently Located near Hamilton Stadium, Parks, Schools, Shopping, and Public Transit. Excellent Opportunity to Live in One Unit and Rent the Other, or Add a Turnkey Investment Property to Your Portfolio. (id:60365)
8 - 99 Panabaker Drive
Hamilton, Ontario
Welcome home to 8- 99 Panabaker Drive in beautiful Ancaster. Beautifully maintained 3-bedroom, 2.5-bath end-unit townhome offering the perfect blend of comfort and privacy. Meticulously cared for by original owner. With approximately 1,610 sq. ft. of living space plus a finished basement, this home provides plenty of room for the whole family. Inside, you'll find a bright and spacious layout featuring hardwood flooring, generous principal rooms, and an abundance of natural light throughout. Soaring vaulted ceiling in LR. The kitchen and dining area flow seamlessly to the private backyard setting, where you'll enjoy uninterrupted views of a seasonal pond and ravine-no rear neighbours! Upstairs boasts three well-appointed bedrooms, all with engineered hardwood. Primary retreat with updated private ensuite bath and walk-in closet. The lower level is finished, providing a versatile space ideal for a rec room, home office, or gym. Additional highlights include a double car garage, and a recently updated roof (2023) for peace of mind. Deck & gazebo for those warm summer evenings. This sun-filled end unit is the perfect combination of style, function, and privacy-ready to welcome its next owners. (id:60365)
10 Pearl Street
Brantford, Ontario
LOOK NO FURTHER!!!Perfect opportunity for first-time home buyers & Investors! Welcome to this well maintained, updated, recently renovated 3-bedroom home in the heart of Brantford. This home offers comfort, functionality, and space for your growing family. The second floor features bright and spacious 3 bedrooms, while the basement includes an additional living space ideal for guests or in-laws. Step outside to a beautifully designed backyard with a large patio and stylish yard space perfect for summer gatherings or quiet evenings. Located in a family-friendly neighborhood ,walking distance to YMCA, Via Rail, Bus, Harmony Park, close to schools, parks, walking trails, shopping, Costco and transit. A must-see for buyers looking to start their journey of home ownership or a nice property to add to your investment portfolio. (id:60365)
237 Goodwin Drive
Guelph, Ontario
*** LEGAL ACCESSORY APARTMENT - FULL RENTAL BASEMENT POTENTIAL *** Welcome to this stunning 4-bedroom, 4-bathroom home in one of Guelph's most sought-after neighborhoods, Westminster Woods. Offering the perfect blend of modern comfort, functional design, and a prime location, this home is ideal for families and investors alike.Step through the elegant double doors into a bright, open-concept main floor featuring hardwood floors, large windows, and seamless flow between the living, dining, and kitchen areas. The kitchen truly stands out with built-in pantry space, granite countertops, a stainless-steel gas stove, and other sleek stainless-steel appliances. A spacious center island adds extra prep space and is perfect for casual meals or entertaining guests.Upstairs, you'll find a large family room - a great spot for relaxation or a kids' play area. The primary suite offers a peaceful retreat with a walk-in closet and private ensuite bath. Three additional bedrooms provide plenty of room for family, guests, or a home office.The fully finished basement is a major highlight, featuring a separate side entrance, full bathroom, and a generous recreation area. Already registered as a legal accessory apartment, it's ideal for generating rental income or accommodating multi-generational living.Outside, enjoy the beautifully landscaped front and backyard. The interlock patio is perfect for summer barbecues or quiet evenings outdoors.Located just minutes from top-rated schools, scenic parks, walking trails, shopping centers, and Highway 401, this home truly offers comfort and convenience. (id:60365)
40 Velvet Way
Thorold, Ontario
A beautifully designed 4 bedrooms, 3 bathroom detached home offers the perfect blend of space, function, and style! The primary bedroom offers a 5 pc bathroom & walk in closet. Set on an exceptionally large lot, theres room to create your dream backyard whether thats a serene garden oasis or a refreshing pool for those hot summer days, Inside enjoy a layout tailored for modern living, with thoughtful upgrades including, Triple French Doors, gas line for your BBQ + gas line in the kitchen, 200-amp electrical service, 3 piece roughed in an expansive unfinished basement. The lower level is ready for your design vision, be it a home gym, theatre, or guest suite. Perfectly situated near top schools including Ridley College and Brock University + just minutes to the natural beauty and world class attractions of Niagara Falls and Niagara-on-the-Lake. (id:60365)
62 Currie Street
St. Catharines, Ontario
Extensively renovated duplex with major updates throughout! Features include new roof, fresh stucco exterior, and full new front and back decks (90% complete with work permit). All new windows installed plus brand-new heat pumps on both upper and lower levels. Main floor unit has 3 bedrooms and 2 full bathrooms and upper unit 2 bedrooms with 4 pc. bath. Interior upgrades include new ceramic and hardwood flooring, updated plumbing and electrical (completed with permits), new kitchen cupboards in both units (approx. 80% complete), and three newly installed bathrooms (fixtures in place, finishing required). Mutual driveway access to double car garage. A fantastic opportunity to own a property with significant improvements already completed - perfect for finishing touches to make it your own! Note: Property being sold 'as is' . Buyers to conduct their own due diligence regarding the property,. (id:60365)
1 - 1395 Dougall Avenue
Windsor, Ontario
2 Bed room unit. Located in a lively neighbourhood. Close to all essential amenities. Transitat your door step. Corner unit, in a family oriented neighbourhood. Tenant will be responsible for half the utilities (shared with the upper unit tenants). Upgraded kitchen and washroom.Ensuite laundry. Clean and freshly painted. Upgraded LED light allover the unit. Nice privatebackyard with nice greenery, good for BBQ and small kids pool. Good for a small family. Newcomers are welcomed. (id:60365)
1001 Brucedale Avenue E
Hamilton, Ontario
Welcome to 1001 Brucedale Avenue E - an inviting 3-bedroom, 1.5-bath side-split in Hamiltons sought-after Sherwood neighbourhood. Thoughtfully maintained, this home offers a warm and functional layout. The bright living room is filled with natural light from large windows, flowing into a cozy dining area and a practical kitchen. Upstairs, discover two spacious bedrooms and a full bathroom, while the lower side level features a versatile third bedroom, a comfortable family room, and a convenient 2-piece bath. The basement level adds bonus utility with a laundry area and ample storage. Step outside to a fully fenced backyard, a true gardeners delight with endless potential for entertaining or quiet retreat. Recent updates include a new AC for added comfort and peace of mind. A private driveway ensures easy parking, while the location cant be beat - close to parks, schools (just one block from Sherwood Secondary School and Pavillon de la Jeunesse Elementary School), shopping, Juravinski Hospital, and quick access to the Linc and Red Hill Parkway. Youll also love being close to the Mountain Brow. This home combines comfort, convenience, and charm in one of Hamilton Mountains most loved communities. (id:60365)

