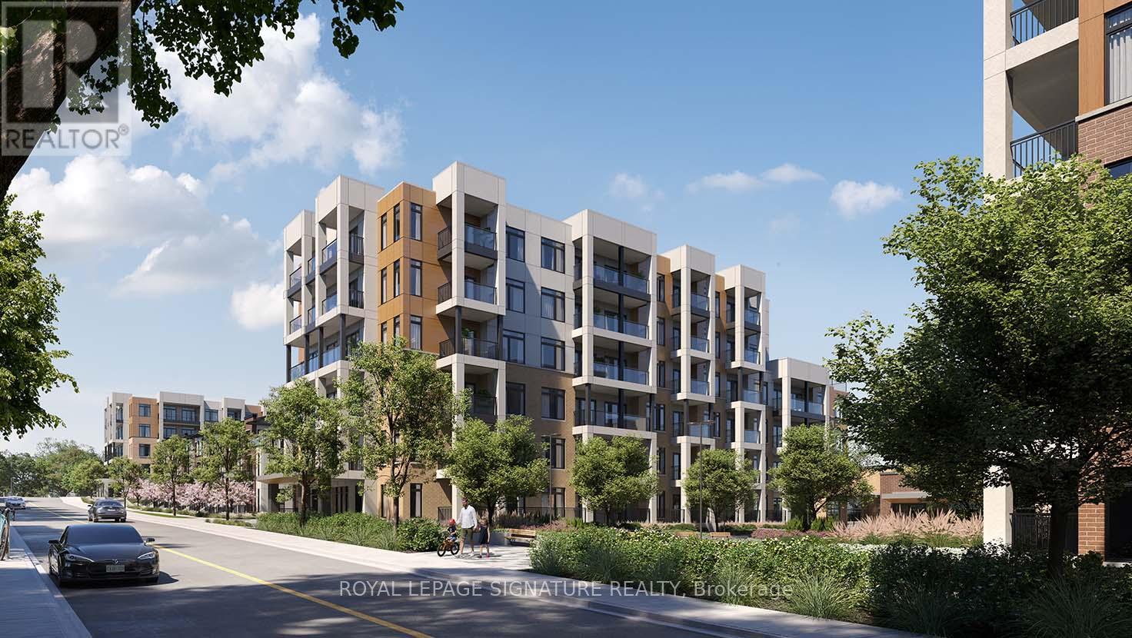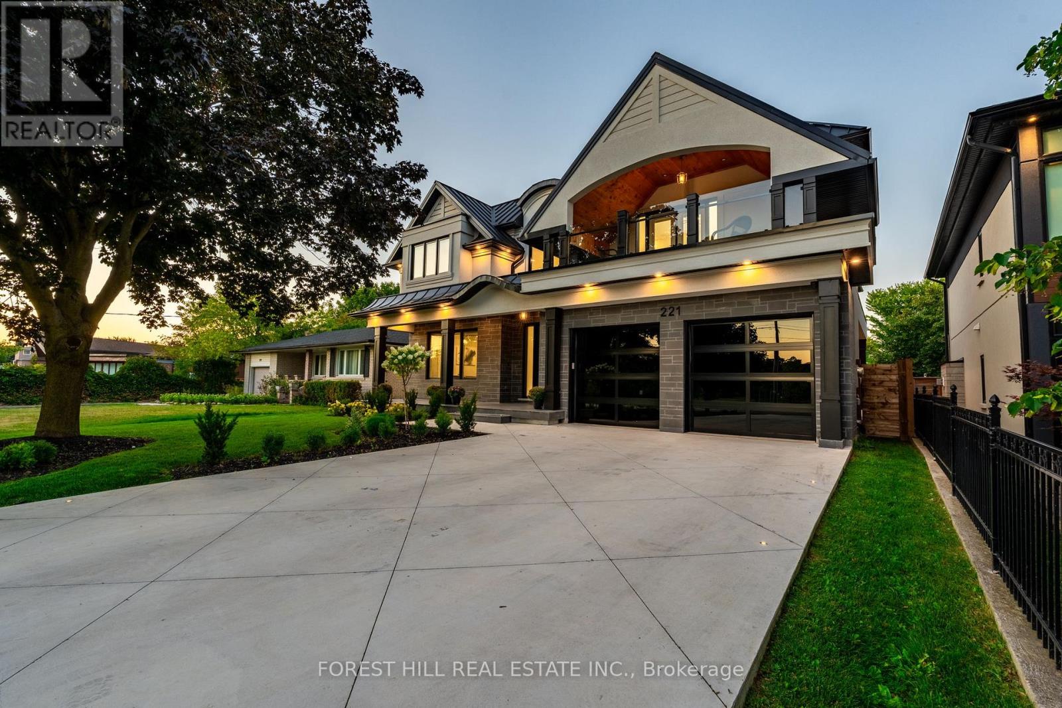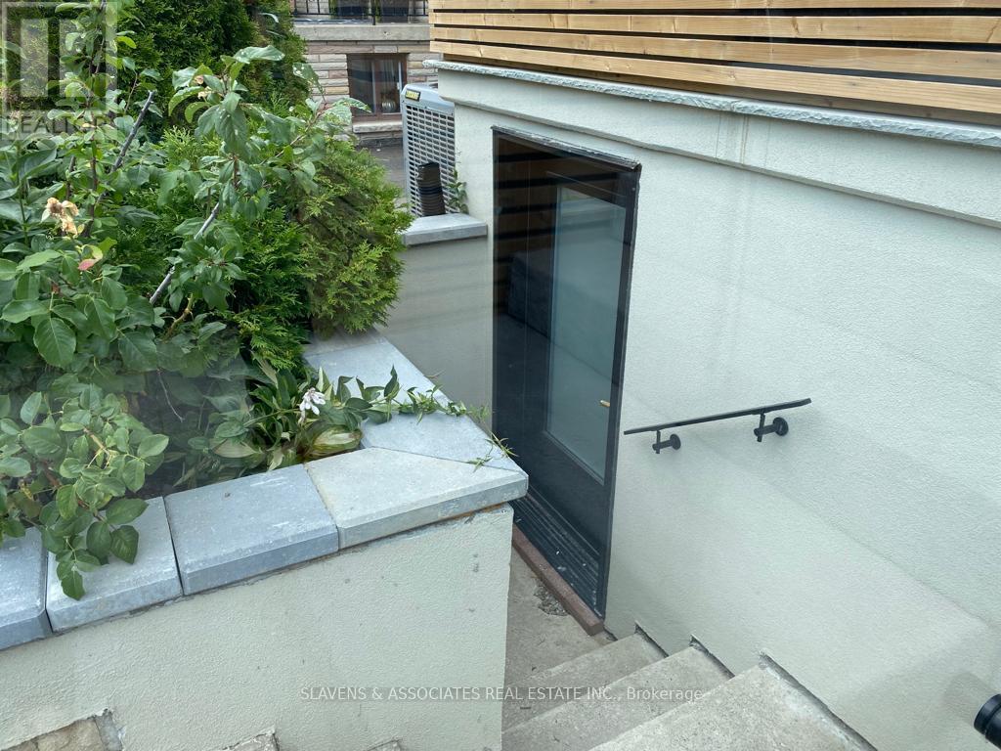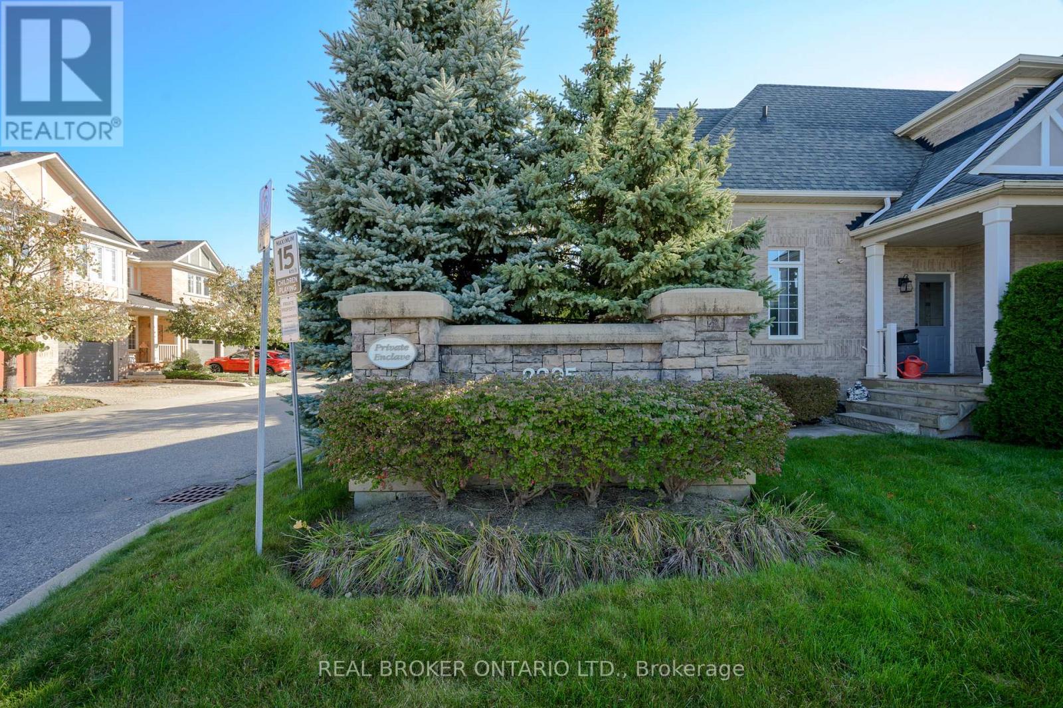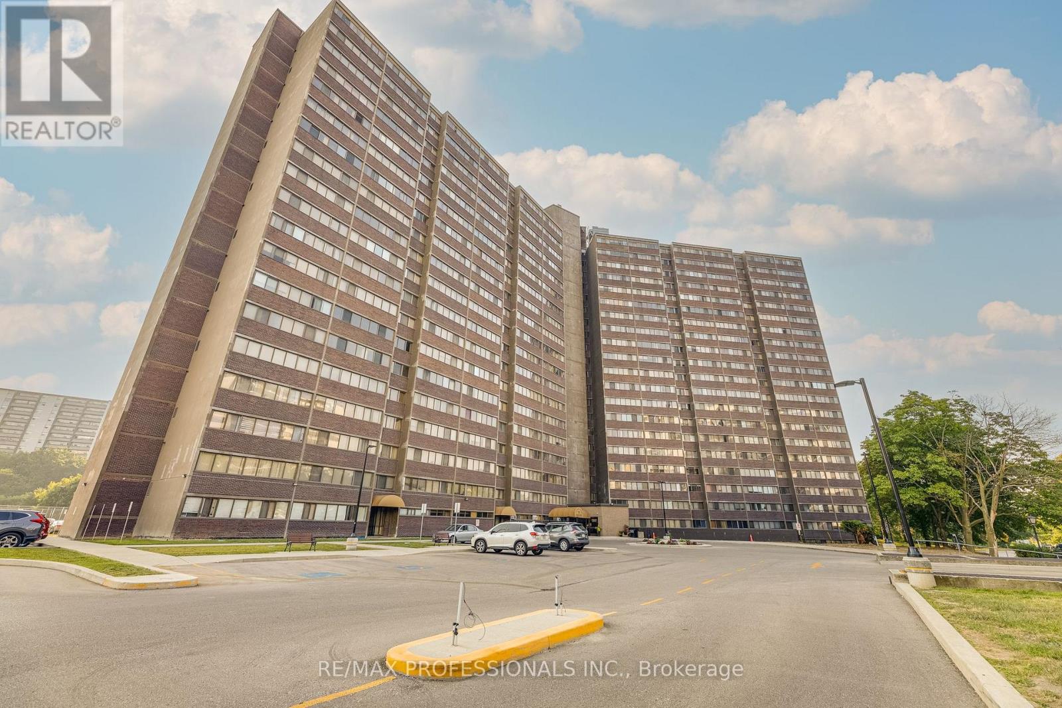201 - 125 Canon Jackson Drive
Toronto, Ontario
Daniels-Built 'Keelesdale' - The Latest Low Rise Project From One Of The Gta's Most Respected Builders. Well Appointed 1Br/1Wr Unit With Balcony. Sleek Modern Finishes In This Very Practical Layout. Short Distance To Go Train Station, Hwy 401, Yorkdale Mall, Airport And Steps To The Lrt And Bus. **One Year Free Rogers Ignite Included As Bonus**. Never Before Lived In And Seeking Its First Lucky Resident! PRICE IS WITHOUT PARKING AND LOCKER - UNDERGROUND PARKING AVAILABLE FOR AN EXTRA $100/MONTH, STORAGE LOCKER AVAILABLE FOR AN EXTRA $60/MONTH. (id:60365)
3526 Eglinton Avenue W
Mississauga, Ontario
Discover this immaculate and well-maintained Cachet Executive Townhome,ideally situated at the end of a row on a generous 27'lot.As an end unit,it features three additional windows that flood the home with natural light and highlight its charming character.Enjoy the spacious feel of 9-foot ceilings, complemented by beautifully landscaped front and back yard that provide perfect spaces for outdoor relaxation. Conveniently located near top schools, a variety of amenities, Erin Mills Mall,and Credit Valley Hospital along with easy access to Highway 403.this home offers an exceptional blend of comfort, convenience, and luxury.Dont miss out on this incredible opportunity! There's more! AC(2025) & Roof(2022) (id:60365)
221 Morden Road
Oakville, Ontario
Introducing a truly exceptional family residence in Oakville, where luxury and functionality converge. This custom home with a living space of approximately 4,300sqft above grade and 2,200sqft basement sits on a deep lot with no houses in front and a serene park view for ultimate privacy. Just minutes from the lake and the charm of downtown Oakville, it blends timeless craftsmanship with modern smart living. Fully integrated with a Control4 system, built-in speakers, and security cameras, this smart home is designed for convenience and security. Comfort abounds with heated washroom floors, 2 furnaces, and 2 ACs. Elegant electric fixtures and custom window coverings enhance every detail. The basement offers a huge bedroom, spacious recreation room for entertainment or exercise, 2 wine coolers, and a beautiful walk-up. Step inside to discover soaring 12-13ft ceilings in every bedroom, a stunning sitting area on the second floor, and a massive skylight that fills the home with natural light. The kitchen is a chefs dream, featuring a servery, pantry, custom wine racks, and a massive island, equipped with premium Wolf and Sub-Zero appliances. Entertain in the backyards covered patio with fireplace, or unwind on the front balcony that brings cozy cabin vibes. The exterior is equally impressive, with a massive concrete and heated driveway accommodating 10 cars no more shoveling snow! a tandem garage, metal roofing, professional landscaping with mature trees in the backyard, and a full sprinkler system. Set in one of Oakville's most desirable neighborhoods, this home is just minutes from top-rated schools, community centers, and parks making it a safe and nurturing environment for families to grow. Truly a masterpiece that blends design, comfort, and technology on an unmatched lot this home is more than just a place to live, its a lifestyle. (id:60365)
63 Eastview Gate
Brampton, Ontario
Great Opportuniy for Someone Looking For A Spacious And Well-Maintained House In A Convenient Location! The Proximity To Major Highways (Hy 27, 427, 401, And 50) And The Airport Is Definately A Huge Plus For Commuters. The Fact That It's Across From A Temple Adds A Unique Touch Especially If It's A Spiritual Community The Buyer Is Interested In. This Features Like The Revine Lot With A Walkout Basement. Open Concept Living Dining, And Tateful Upgrades Give The Home A Modern. (id:60365)
Bsmt - 976 Glencairn Avenue
Toronto, Ontario
Designed by premium architect, this thoughtfully crafted 1-bedroom suite blends style, comfort, and value. Offering affordable luxury, the open-concept layout is filled with natural light and designed to maximize both living and relaxation. The suite features modern finishes, sleek flooring, and a well-appointed kitchen perfect for everyday cooking. A spacious bedroom and spa-inspired bathroom complete the home, with a ton of natural light coming in from the units custom windows. Located in the heart of Midtown, you'll enjoy unbeatable access to the TTC, Glencairn Subway station, Allen Rd, major highways, Yorkdale Mall, and a vibrant mix of shopping, dining, and entertainment. (id:60365)
1612 - 4460 Tucana Court
Mississauga, Ontario
Welcome to this beautifully maintained, move-in ready, 2-Bedroom plus Solarium condo. Offering a spacious, bright open-concept layout with the solarium being a standout versatile feature. The unit also features a spacious primary bedroom, 2 full size bathrooms, In-Suite Laundry, storage locker and one underground parking spot. Situated in the heart of Mississauga, centrally located just minutes from Square One, Sheridan College, Celebration Square and commuters will appreciate easy access to all major highways and public transit. Enjoy 24/7 Concierge Service, a fully equipped gym, large indoor pool, Hot Tub, Sauna, Tennis Court, Billiards and a Party Room. This is Home! (id:60365)
2472 North Ridge Trail S
Oakville, Ontario
Nestled on one of Joshua Creeks most sought-after streets, this 2724 sq ft impeccably maintained Ashley Oaks home offers over 4,000 sq. ft. of luxurious living space, including a newly finished lower level, in one of Ontario's top-ranked school districts, with Iroquois Ridge High School and Joshua Creek Public School among the best. Backing onto a serene, forest-like setting, it features 9-ft ceilings on both the main and second floors, hardwood throughout (no carpet), and 4 spacious bedrooms 2 with private ensuites, plus a Jack and Jill bathroom shared by other bedrooms. The lavish primary suite includes a huge walk-in closet and spa-like ensuite. The bright and inviting 1,300 sq. ft. basement adds exceptional versatility with 2 bedrooms, a full kitchen, dining and living areas, a washroom, and a cold room ideal for extended family or guests. Premium upgrades include granite counters in all bathrooms and kitchen, crown molding, a brand-new stove, dishwasher, and exhaust hood, a skylight, cozy fireplace, and shutters throughout. Patterned concrete elegantly wraps around the home, complemented by fresh landscaping and lush new grass in both front and back. Perfectly located near shops, parks, top schools, and major highways, this move-in-ready home is filled with natural light from top to bottom and sure to impress. (id:60365)
435 Maple Avenue
Oakville, Ontario
Stunning 4,000+ sq. ft. home is nestled on a picturesque tree-lined street in the heart of charming Old Oakville, just a short walk to the vibrant town centre and GO Transit, with easy access to highways, top schools, and the hospital. Set on an extraordinary 350-ft deep ravine lot, it features 5 bedrooms and 4 bathrooms, including a spacious main floor guest or in-law suite with a luxurious ensuite and private living area. The home boasts a massive great room addition with soaring 18-ft vaulted ceilings and French doors leading to a large second-story deck, a walk-out basement with two separate entrances, and a bright, oversized kitchen open to the family room. Recently updated with new LED lighting and fresh paint throughout, this property offers both elegance and comfort. Great place to call home. (id:60365)
7 - 2295 Rochester Circle
Oakville, Ontario
Stunning end-unit 3-bed, 3.5-bath townhome in prime Bronte Creek! Boasting an open conceptlayout, a cozy living room, dining room and a family room overlooking the private backyard,this is a home ready to move in. The property includes 9 ft ceilings on main level, h/wfloors, h/w staircase, many brand new appliances, updated kitchen, a primary bedroom with anensuite and walk-in closet and a newly finished basement.Located close to schools, parks, trails, shopping as well as a short distance to the QEW, 407,403 and the GO train station.Looking for AAA tenants responsible for utilities. No pets or smoking. (id:60365)
907 - 11 Wincott Drive
Toronto, Ontario
This one is truly special; more than just another box in the sky, its your front-row seat to lush greenspace, the Wincott Wetlands, Humber Creek, and the glittering Toronto skyline. Step inside to a welcoming foyer with room for coats, shoes, and even a chair to pause and breathe. Head upstairs to the expansive main level, where a generous living and dining area opens onto a wide southeast-facing balcony the perfect place to watch the sunrise over the city with your morning coffee. Just off the living room, you'll find a large third bedroom or ideal home office, complete with both a walk-in and linen closet.Upstairs, the primary bedroom boasts a huge walk-in closet, while the second bedroom enjoys warm afternoon light from the northwest side of the building. With its thoughtful multi-level layout, abundant storage, and closets galore, this bright condo offers both the space you need and the views you've dreamed of. Additional highlights include one car parking, hardwood floors, and an accessible tub. Residents enjoy outstanding amenities, including an indoor pool and fitness club. All of this is just moments from Weston Golf and Country Club, with ample shopping and convenient transit nearby the perfect blend of nature, city living, and comfort. (id:60365)
1804 - 181 Wynford Drive
Toronto, Ontario
Impeccable Tridel Accolade 2Br+ Den, Rarely Offered 04 Suite, Approx 1040 Sf Of Southwest Panoramic Views, Kitchen With A Window Overlooking The City, Museum, Well Maintained Suite, 24 Hrs Concierge, Gym, Rec Room, Visitor Parking, Steps To Public Transit, Eglinton Crosstown LRT, DVP (id:60365)
2701 - 5105 Hurontario Street
Mississauga, Ontario
Be the first one to live in this 1 bed + den unit in Mississauga. Sun-filled unit is approximately 658 Sqft +Balcony.. Enjoy natural light throughout the day with lake view. Spacious balcony. Den can be used as an office or Bedroom. The Primary Bedroom comes with a mirror closet and ensuite washroom. Mississauga is an ideal place to set down roots, live, work, play and raise a family. Close proximity to public transit, go bus, major highways (401, 403,& Qew), Future LRT, square one shopping center, schools, restaurants, library, art center and parks. This condo offers unbeatable convenience ensuring a vibrant and fulfilling lifestyle for its residents. 24 Hrs Concierge service Tenant pays for Hydro. 1 underground parking space. (id:60365)

