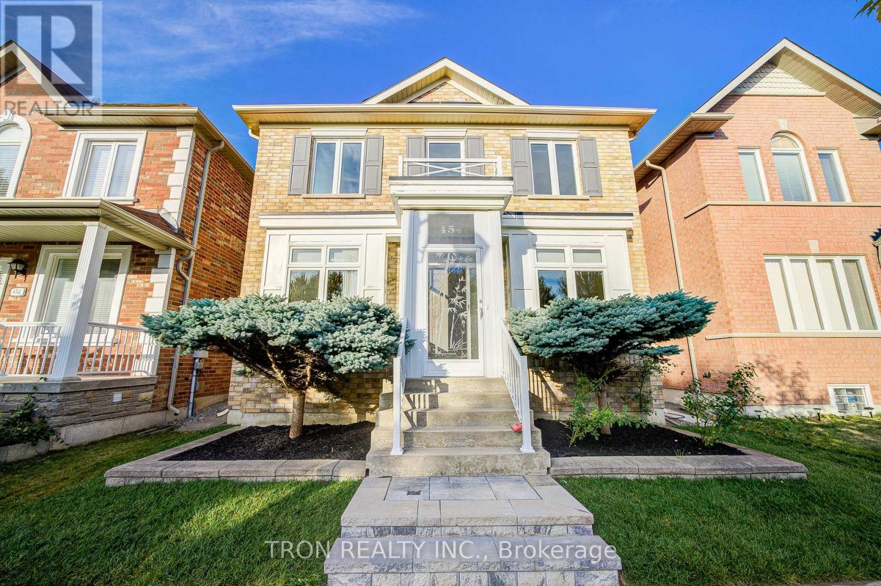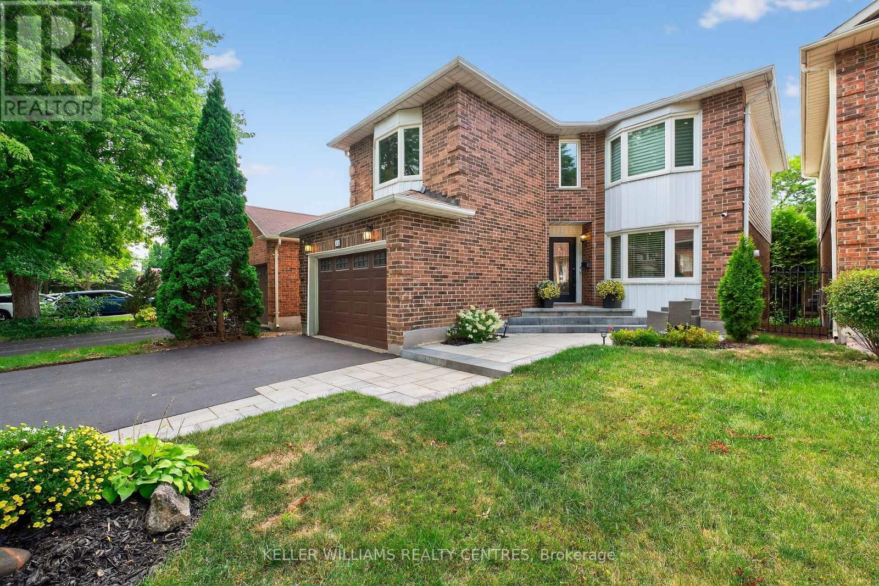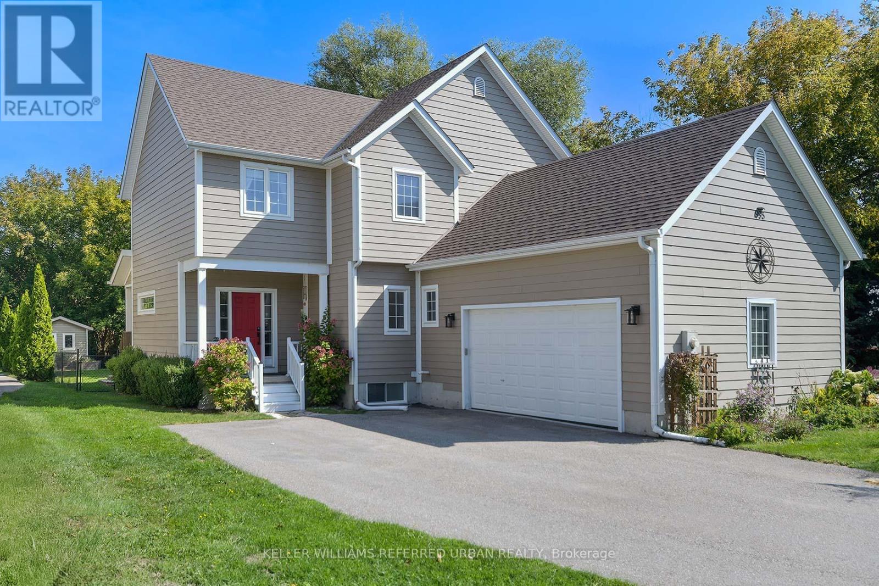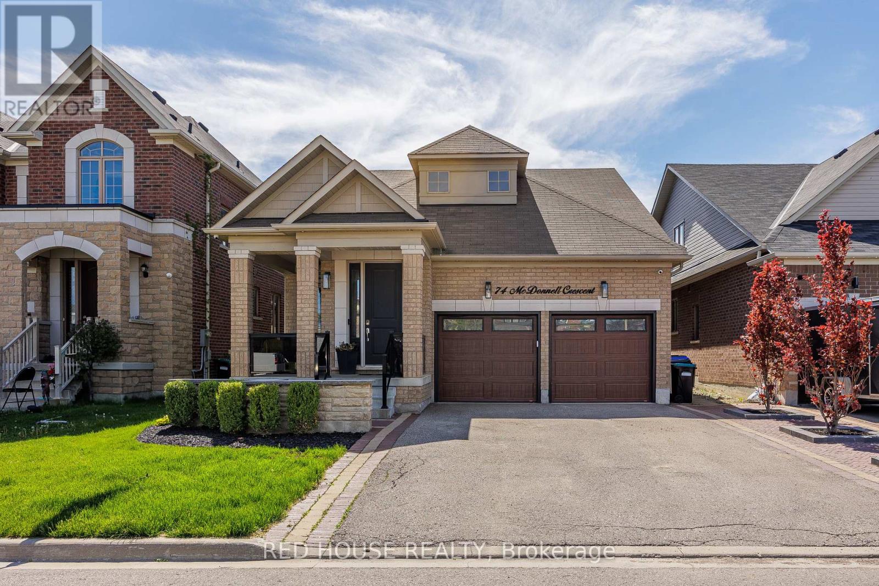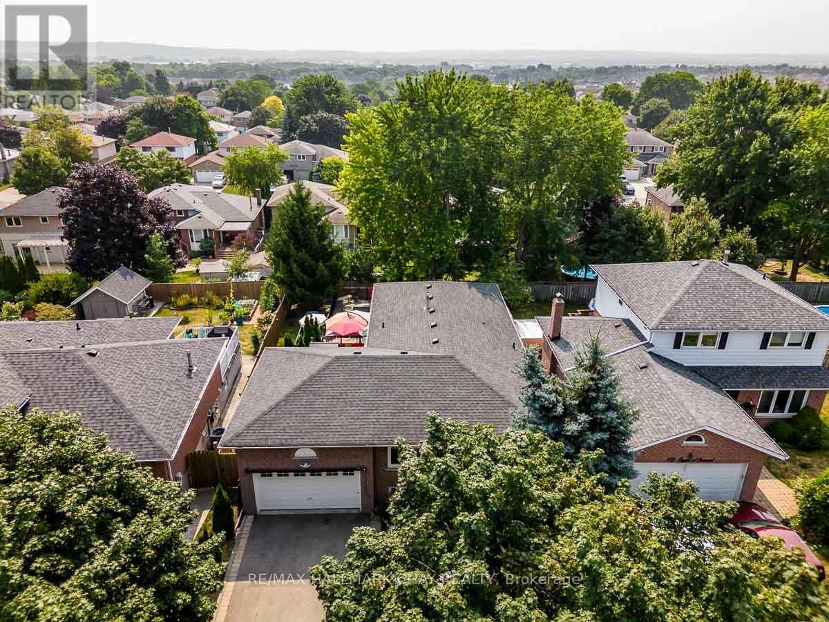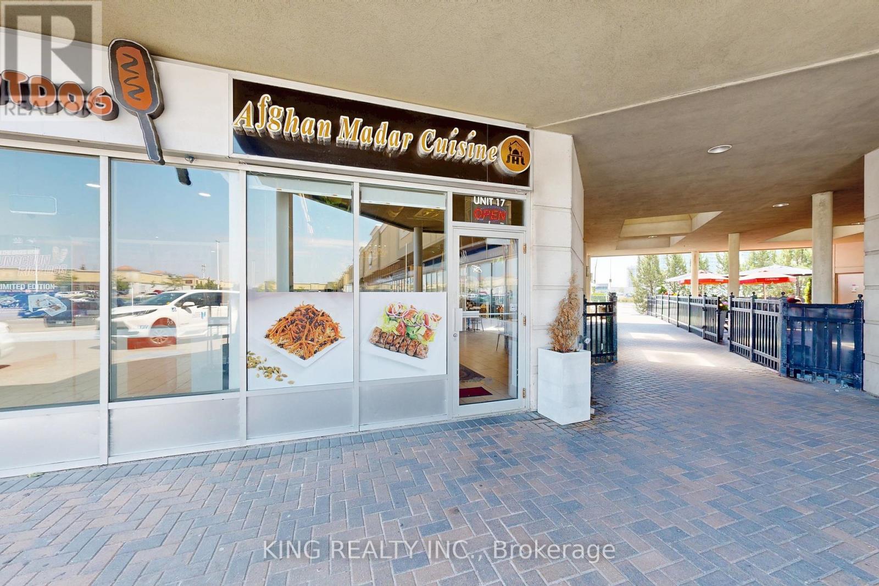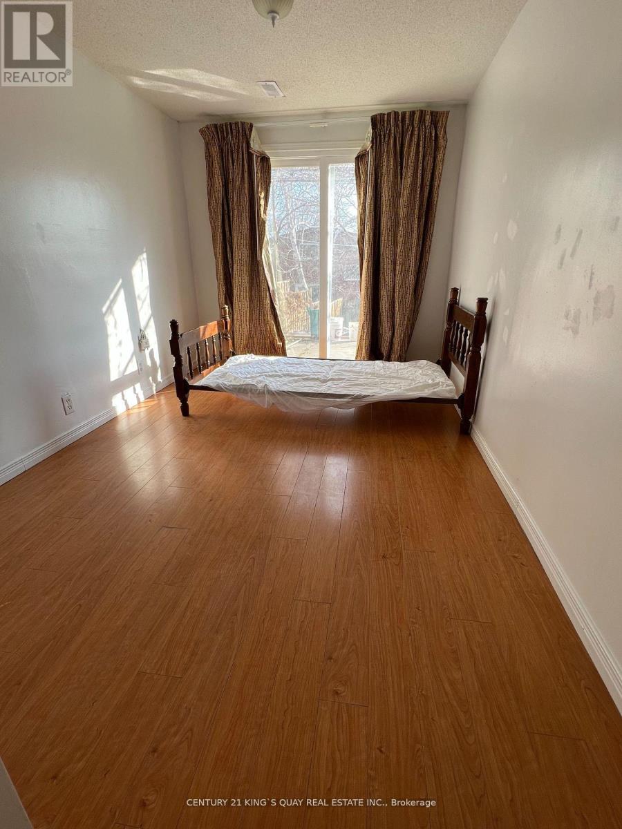22 Condor Way
Vaughan, Ontario
Welcome to this beautifully upgraded luxury home in the heart of Kleinburg. From the moment you walk in, you are greeted by a grand entrance with soaring 10-foot ceilings, custom closets, upgraded trims, wainscoting, and pot lights that set the tone for the entire home. The main floor offers a perfect blend of elegance and functionality. The formal dining room features a tray ceiling and a piano niche, while the spacious living room includes a cozy gas fireplace and custom wall detailing. The family room is bright and airy with 11-foot ceilings, custom cabinetry, and a large picture window.The chef-inspired kitchen is Muti Italian-designed and fully equipped with Wolf and Sub-Zero appliances, quartz countertops and backsplash, and a large island with seating for four. This is a space where both everyday living and entertaining shine.Upstairs, 9-foot ceilings continue the sense of openness. The primary suite is a true retreat with double-door entry, a feature wall, hardwood flooring, and a custom walk-in closet. The spa-like ensuite includes a freestanding tub, glass shower, heated porcelain floors, bidet, and double sinks. Secondary bedrooms are equally impressive, each with custom closets, built-in desks and shelving, and large windows; one features a private balcony while another offers a full ensuite.No detail has been overlooked. From ceiling speakers in the dining room and central vacuum, to surveillance cameras, electronic entry, and custom millwork throughout. The backyard is a private oasis, professionally finished with stone landscaping, greenery, gas BBQ hookup, and a fence with a 25-year warranty since the time of installation. A stone driveway with dual entry points completes this perfect home.This residence blends timeless design with modern upgrades, offering a turnkey lifestyle in one of Kleinburgs most sought-after communities. (id:60365)
454 The Bridle Walk
Markham, Ontario
Gorgeous Double Detach Home Ready To Move In. Facing Green Berczy Park, Appr. 2800 Sqft Plus Professional Finished Basement With 4Pc Bath/ 3 Bedrooms/Rec Room; Enclosed Covered Porch Appr.300 Sf. New Landscaping in both Front and back. Hardwood Floor Thru-Out; Library And Laundry On M/Fl; Living Combined Dining Rm; Upgrade Kitchen W/ Backsplash/Extended Cabinets/Pantry/Eat In Kitchen/Granite Countertop; 9' Ceilings On M/Fl; Family Rm W/ Gas Fireplace; 4 Spacious Bedrooms; Lots Of Pot Lights (id:60365)
42 Buchanan Crescent
Aurora, Ontario
Welcome to 42 Buchanan Crescent, a beautifully updated home in one of Auroras most sought-after family neighbourhoods. From the professionally landscaped front yard and new asphalt driveway to the stylish interior, this property is move-in ready and designed for comfort. The main floor features hardwood flooring, crown moulding, and flat ceilings with pot lights, creating a bright and elegant space. The updated kitchen offers plenty of storage and walks out to a private backyard oasis complete with a hot tub replaced in 2024.Upstairs, a stunning family room with cathedral ceiling and gas fireplace provides the perfect gathering spot, while the second floor boasts three generous sized bedrooms and a renovated main bathroom. The finished basement with wet bar adds valuable living space for entertaining or relaxing.Perfectly situated, this home is within walking distance to top-rated schools and just minutes from Aurora GO Station for easy commuting. Enjoy nearby parks, walking trails, and sports fields, or easy access to downtown Aurora with its charming shops, restaurants, and community events. With quick access to major routes, you'll have an easy connection to surrounding towns and the GTA. This home should not be missed! (id:60365)
995 Chapman Street
Innisfil, Ontario
WELCOME TO LAKESIDE LIVING. This stunning home is nestled in the quiet enclave of Belle Ewart. Cooks Bay a mere minutes from your front door. Beaches, an awesome sandbar, ice fishing, sledding. All a part of your new life***The main floor offers a stunning living room with a18-foot ceiling, tons of windows bathing the room in light. And gas fireplace. Huge kitchen with gas cooktop, double oven, granite counters and storage galore. The large breakfast/dining area overlooks both the kitchen and living room providing a complete open concept family and entertainment space. Walk out directly to a large deck and hot tub. Almost complete privacy. Main floor also has a home office with its own walk out to the deck. That's right. Need a quick refresh away from the office. Step right outside. A large laundry room provides tons of closet space; direct walk out to the side yard; and another direct walk out to the 2-car garage***Upstairs provides a spacious primary bedroom with extra large walk in closet and a private spa-like ensuite - soaker tub, glass shower, double sinks. Two additional and well sized bedrooms complete the main living space***The stunning finished basement is its own oasis/escape. Main rec room space provides built in speaker system and seating area all to be enjoyed in front of a custom built TV area with electric fireplace. Off to the side is another spacious rec room area with small kitchenette area. Offers home gym or more rec room space opportunity. Pool table, ping pong table, Texas Hold-em table. You complete the gaming room you would like. A 4th bedroom offers additional family or guest space or is ideal for a home gym or home office flexibility (just in case you want the one upstairs to be more like a little den/book nook!!)***And back to the private yard. Open, spacious. Large shed off in one corner. Hot tub. Family BBQs are for sure some fun times waiting. Incredible privacy with a forested area behind and to one side of the yard***WELCOME HOME!!! (id:60365)
85 Havagal Crescent
Markham, Ontario
Family home on a quiet, family-friendly street in Unionville. Hardwood throughout, LED pot lights, two bay windows and an upgraded kitchen with island, quartz counters & S/S appliances. Oak circular staircase. Double-car garage with interior access, concrete driveway, storm-enclosed front porch and 21' by 13' deck. Over 3,000 sq ft of living space. Second level offers three full baths incl two ensuites. Two tubular skylights. Separately finished lower level with large living area, 2 rooms, kitchen & full bath. Ideal for extended family or in-law suite. Steps to the top ranked Central Park PS and Markville Secondary. Walk to Centennial Go, bus stops, Markville Mall & everyday shopping. Minutes to Unionville Main St, Unionville library, Toogood pond, parking and restaurants. (id:60365)
74 Mcdonnell Crescent
Bradford West Gwillimbury, Ontario
Truly An Exceptional Find! This Stunning 3 Bed, 4 Bath Bungaloft Is The Perfect Blend Of Luxury, Comfort, And Lifestyle. Benefit From A Carpet- Free Home With New Hardwood Flooring (2022). This Home Features A Custom Kitchen With A Large Extended Island With Waterfall Quartz Countertops, Crown Moulding, And An Open Concept Layout Filled With An Abundance Of Natural Light Throughout. Enjoy Formal Dining And A Bright Living Room With Vaulted Ceilings And Custom Curtains With Automatic Zebra Blinds. A New Outdoor Aluminum Railing W/ Glass Insert On The Front Porch Adds Striking Curb Appeal And Enhances Both Safety And Style. A Perfect Finishing Touch To The Elegant Exterior.The Fully Finished Basement Offers A Rec Room With Bar, 2PC Bath, Home Gym, Cold Cellar, And Even An Indoor Hockey Rink With Synthetic Ice Tiles A Dream Setup For Families And Entertainers Alike. Enjoy A Built-In Surround Sound System Throughout The Basement, Kitchen And Dining Areas, As Well As The Garage. Step Outside To Your Private Backyard Oasis With A Gorgeous Inground Saltwater Pool, Outdoor Speaker System, And Extensive Front And Back Landscaping. The Heated Garage Offers High Ceilings And Is Fully Equipped With Pot Lights, Cabinetry, And An Epoxy Floor. A Captivating Property That Delivers High-End Finishes, Functional Spaces, And Unforgettable Extras. You Don't Want To Miss Out On This One! (id:60365)
103 Imperial Crescent
Bradford West Gwillimbury, Ontario
Step into this beautifully kept raised bungalow in the heart of Bradford, offering 3 spacious main-floor bedrooms and 2 full bathrooms. Sunlight pours across gleaming hardwood floors, while the large eat-in kitchen and sliding door walkout from the dining room set the stage for effortless family living. Outside, your private backyard retreat features a stunning 14x28 inground pool (2018) with a 7ft depth perfect for summer fun. The insulated, heated garage and separate entrance add function and flexibility. Downstairs, a custom-built wet bar anchors the ultimate entertainment space, complete with two additional bedrooms ideal for guests or extended family. This is a home that blends comfort, style, and versatility in one perfect package. (id:60365)
17 - 3175 Rutherford Road
Vaughan, Ontario
An exceptional opportunity to bring your business vision to life in one of Vaughans busiest and most sought-after plazas. Perfectly positioned at a high-traffic intersection adjacent to Vaughan Mills Mall which attracts over 260,000 visitors weekly this fully renovated, modern space offers unmatched exposure to steady foot, vehicle, and transit traffic.Currently set up as a fast-food/dessert restaurant, the unit features a contemporary design, a fully equipped kitchen with a walk-in fridge, and a turnkey layout allowing you to skip the time and expense of renovations and open your doors to customers right away.Surrounded by established brands like Starbucks, Chatime, and Marcellos, this location benefits from exceptional visibility and a vibrant, loyal customer base.Dont miss this rare chance to secure a premium spot in the thriving Vaughan Mills Plaza and bring your concept to life in a space thats ready for success. (id:60365)
(Upper) - 239 Lakeland Crescent
Richmond Hill, Ontario
Gorgeous 2-Bdrm Unit Nested In The Beautiful Oak Ridges Lake Wilcox Area. This Home Is On 2nd Flr Of The Main House & Has Separate Entrance At The Back Part. Two Bright & Spacious Bdrms Facing South With Fantastic Views Of The Lake, A Large Kitchen With New Cabinets And Huge Living/Dining Area. Brand New S/S Washer&Dryer, Dishwasher, Range hood, Stove. Close To Both Yonge&Bayview Amenities & public Transit. Steps To Lake Wilcox, Community Cntr/Gym. (id:60365)
44 Armitage Drive
Toronto, Ontario
Fully Renovated, Sky Light, Great Layout Excellent Location On Quiet Street In Wexford-Maryvale Good Size 5 Bedroom With Open Concept, Close To Parkway Mall, Ttc And Minutes To 401 And Dvp. (id:60365)
Lower - 45 Pearce Drive
Ajax, Ontario
Beautifully maintained and move-in ready basement unit for rent in the highly sought-after Westney and Rossland area of Ajax. This spacious suite offers 2 generously sized bedrooms, a full 4-piece bathroom, and the convenience of private ensuite laundry and one parking. The open and functional layout features large windows throughout, allowing for an abundance of natural light and creating a bright, welcoming atmosphere. Perfectly situated in a prime location, this home is close to all amenities including public transit, grocery stores, shopping centres, schools, and parks. Commuters will appreciate the quick access to Highway 401, making travel to surrounding areas effortless. Whether you're a small family, a working professional, or someone looking for a comfortable and convenient space to call home, this unit checks all the boxes. (id:60365)
Lower - 74 Glendower Circuit
Toronto, Ontario
Bright & Spacious. Renovated Furnished Charming Two Bedroom Unit. Bedroom Walk Out To Backyard. Separate Entry. Separate Entry. Close To Bus Stop, Hwy 404, Seneca College & Shopping Center. Utilities and Internet Included in Rent. (id:60365)


