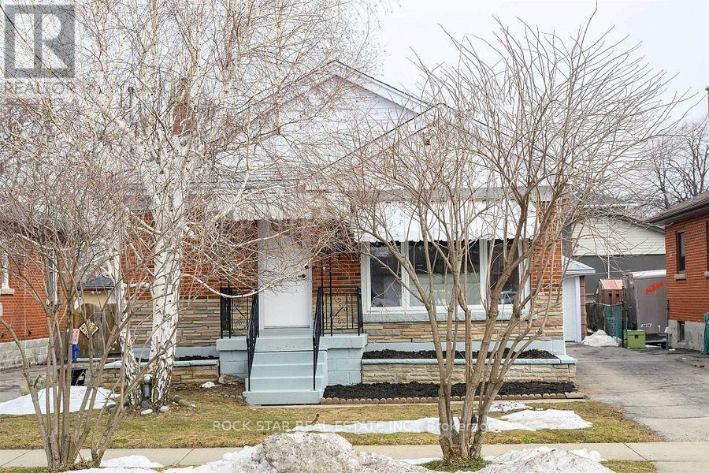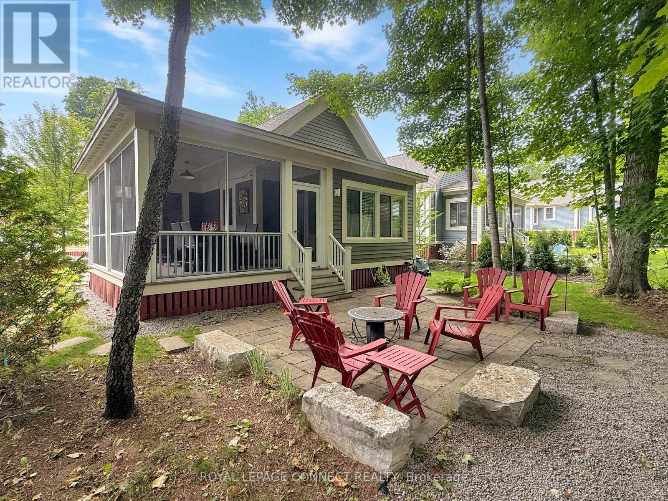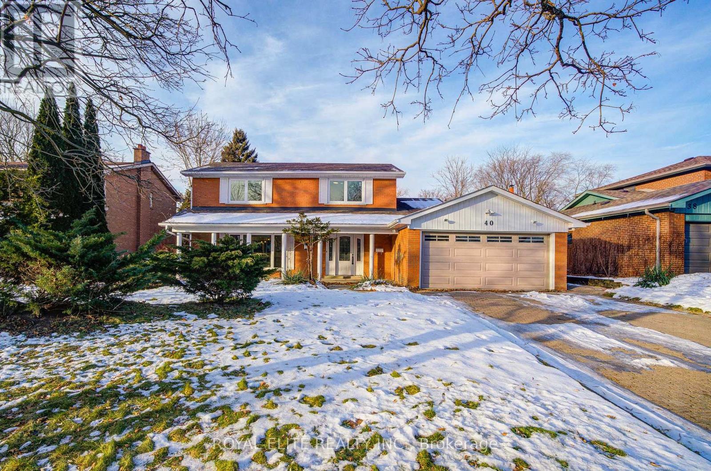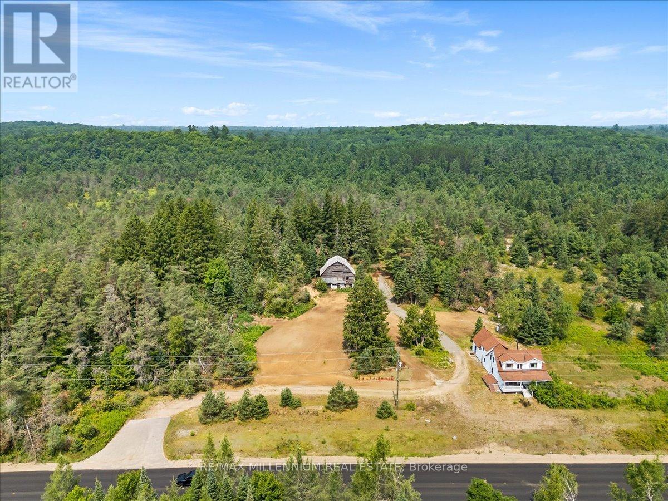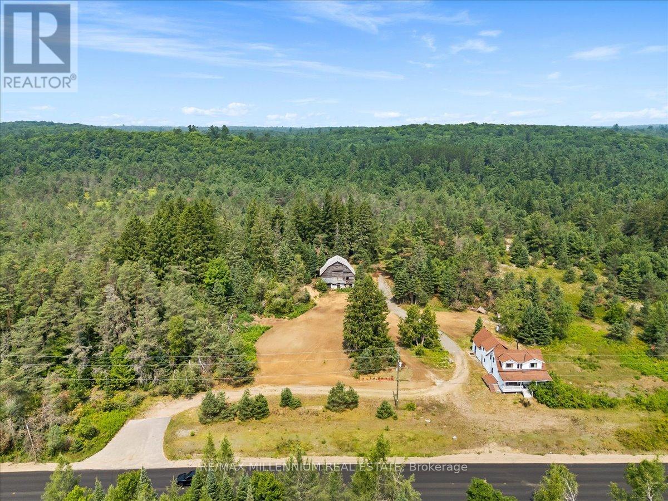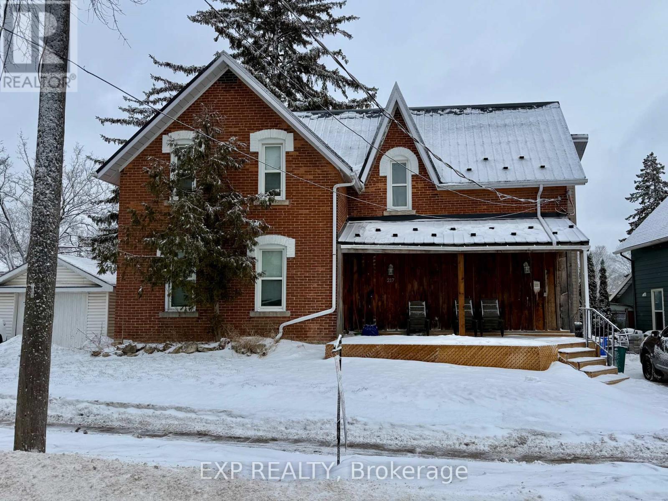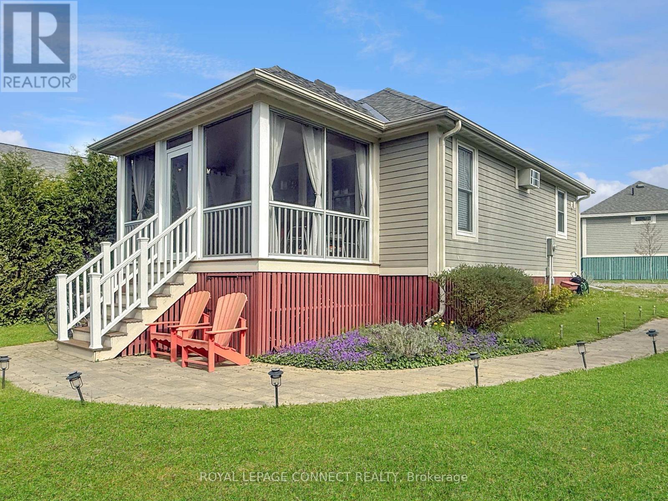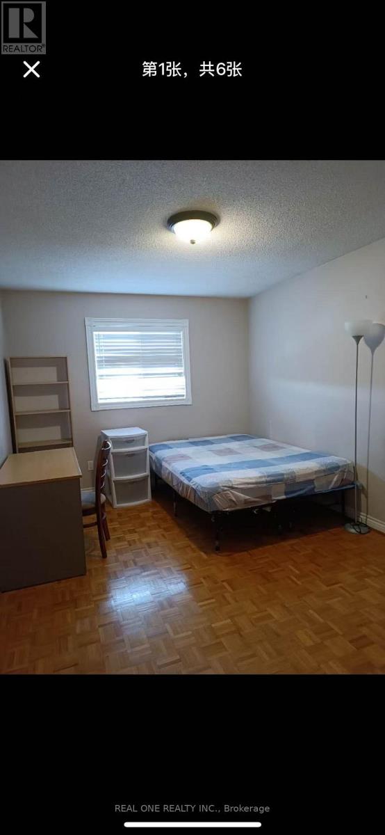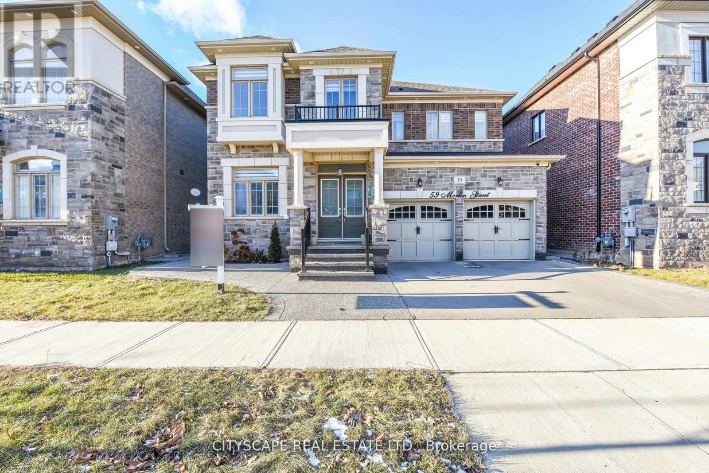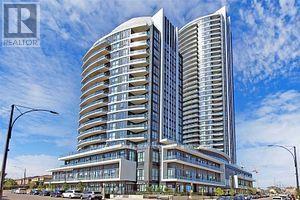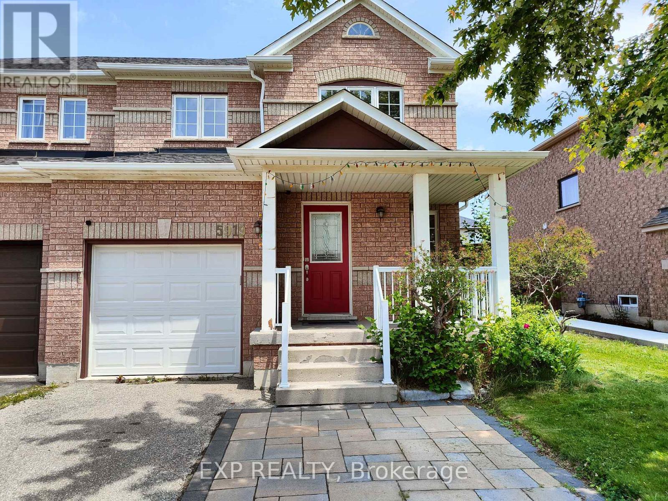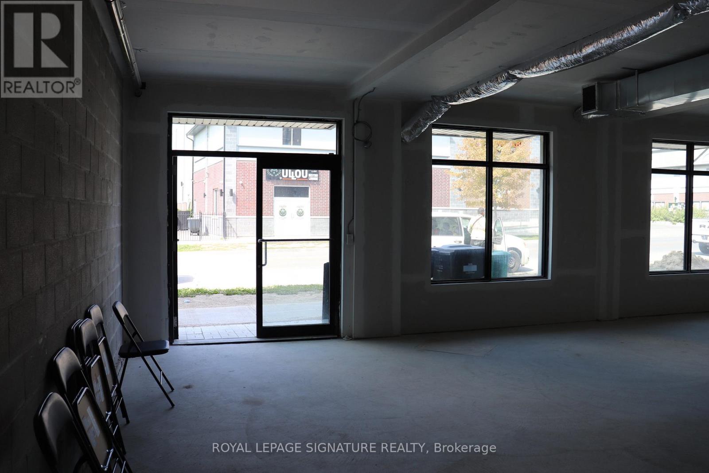Lower - 919 Brucedale Avenue E
Hamilton, Ontario
Exceptionally stunning lower-level unit in a beautifully renovated duplex. This bright and spacious open-concept suite features 2 bedrooms, a full bathroom, private in-suite laundry, and a custom kitchen with quartz countertops. Thoughtfully designed with modern finishes throughout and a separate entrance for added privacy. Conveniently located minutes from highways, shopping centres, and everyday amenities. Ideal for professionals or small families seeking comfort and accessibility. (id:60365)
209 - 50 Hollow Lane
Prince Edward County, Ontario
Set along the wooded edge of East Lake Shores, 50 Hollow Lane offers shade, privacy, and a quieter setting while still being close to the resort amenities. Mornings start with filtered light through the trees and birdsong overhead, and evenings on the screened-in porch feel like a calm retreat after a day at the lake or exploring The County.Located in The Hollows, one of the resort's most desired areas, this Picton model is one of the larger floor plans at East Lake Shores. It features two bedrooms, two bathrooms, vaulted ceilings, and an open kitchen, dining, and living area. A spacious loft adds extra sleeping space or storage. The screened-in porch faces the treeline, offering privacy while remaining a short walk to the pools, courts, playground, and waterfront. The cottage comes furnished and includes two-car parking, landscaped grounds, and a storage shed.East Lake Shores spans 80 acres of parkland along East Lake with nearly 1,500 feet of shoreline. Seasonal amenities include two pools, tennis, basketball, bocce and pickleball courts, a gym, dog park, playground, walking trails, canoes, kayaks, paddleboards, and a lakeside patio for sunset views. Weekly activities-yoga, aquafit, kids' crafts, and live music-create a friendly, inclusive atmosphere.Just beyond the gates is everything people love about Prince Edward County: Sandbanks Provincial Park, wineries, breweries, farm stands, markets, and great local dining. This is a vacant land condominium, so you own both the cottage and the land. Monthly condo fees of $663.03 include water, sewer, internet, cable, grounds maintenance, waste removal, management, and use of all amenities. Owners may join the on-site rental program or manage their own bookings to help offset costs.50 Hollow Lane offers a budget-friendly cottage in a wooded, more private setting with full access to the amenities and easygoing County lifestyle that make East Lake Shores so appealing. (id:60365)
40 Squire Baker's Lane
Markham, Ontario
Fully Renovated Executive Home on a Premium Ravine Lot. Situated on a coveted 65-foot wide lot backing onto a serene protected ravine, this premium property offers the perfect mix of elegance, privacy, and modern family functionality. Featuring over 5 spacious bedrooms and 6 stunning bathrooms, Close to shopping (id:60365)
3529 Highway 118 E
Bracebridge, Ontario
Thinking about your dream property or to set up a business or do it all? This is the place for you! With three zonings: COMMERCIAL, AGRICULTURAL, RESIDENTIAL, you can almost fulfill that dream!With a natural spring creek, fenced in garden, open land for solar panels, you can build your dream home or create your dream business! Unlimited potential awaits you! Come and see for yourself.This beautiful property offers a perfect balance of open, clear land and mature trees. With prime frontage on the road, you can establish a commercial building for your business, while the remaining space is ideal for building a residential home or pursuing agricultural projects. The possibilities are truly endless! HOUSE AND BARN IS BEING SOLD AS IS WHERE IS. (id:60365)
3529 Highway 118 E
Bracebridge, Ontario
Thinking about your dream property or to set up a business or do it all? This is the place for you! With three zonings: COMMERCIAL, AGRICULTURAL, RESIDENTIAL, you can almost fulfill that dream! With a natural spring creek, fenced in garden, open land for solar panels, you can build your dream home or create your dream business! Unlimited potential awaits you! Come and see for yourself.This beautiful property offers a perfect balance of open, clear land and mature trees. With prime frontage on the road, you can establish a commercial building for your business, while the remaining space is ideal for building a residential home or pursuing agricultural projects. The possibilities are truly endless! HOUSE AND BARN IS BEING SOLD AS IS WHERE IS. (id:60365)
217 Victoria Street
Shelburne, Ontario
Calling Investors - here is your next great opportunity! Wonderful condition duplex in the growing town of Shelburne! This 2-storey brick home has been well maintained and updated and has attracted great tenants. Amazing bonus of detached garage. Perfectly located in downtown Shelburne, walking distance to the main street while tucked away from the busyness. Don't miss this turn-key investment opportunity! (id:60365)
85 - 87 Butternut Lane
Prince Edward County, Ontario
Welcome to 87 Butternut Lane at East Lake Shores, a fully furnished 2-bedroom bungalow cottage on a private 40 x 69 lot facing the conservation area. With no rear neighbours and a ravine setting, this location offers rare privacy and peaceful views of nature. The west-facing screened-in porch is ideal for relaxing and enjoying stunning sunsets truly one of the best locations in the community. This cottage includes two-car parking on your private driveway. Monthly condo fees of $663.03 cover water, sewer, internet, cable TV, lawn care, and use of all amenities and common elements.East Lake Shores is a seasonal, gated resort community on the shores of East Lake, just 9 km from Sandbanks Provincial Park and close to wineries, shops, and restaurants in Prince Edward County. Open from April through October, the resort spans 80 acres of parkland with 237 cottages and over 1,500 feet of waterfront.Owners and guests enjoy a wide array of amenities, including two heated pools (adult and family), tennis, basketball, and bocce courts, a gym overlooking the lake, an off-leash dog park, walking trails, playgrounds, firepits, and a waterfront patio. Be as active as you like with activities like pickleball, line dancing, Zumba, Aquafit and Yoga. It's also a great place to just relax, recharge, and reconnect.Whether you're looking for a personal retreat, a family cottage, or a turn-key rental investment in one of Prince Edward County's most desirable locations, 87 Butternut Lane offers the perfect combination of privacy, comfort, and community. (id:60365)
5672 Shillington Drive
Mississauga, Ontario
Beautiful one-bedroom home in a highly convenient location. Features parquet flooring throughout and ceramic tile from the foyer through the kitchen. Enjoy a bright main-floor family room with a cozy gas fireplace and walk-out to the yard-perfect for relaxing or entertaining. Includes a separate entrance to a professionally finished basement offering extra living space. Close to Heartland Town Centre, shopping, public transit, schools, and quick access to Highways 401 & 403 for easy commuting.Everything is Shared with the Landlord (id:60365)
59 Merlin Street
Oakville, Ontario
A Beautiful, Bright, And Newly Built 4 Bedroom House Is Available For Rent In The Highly Desirable Community Of Oakville. This Stunning Home Offers 4 Spacious Bedrooms And 3 Modern Washrooms, Along With An Elegant Open Concept Layout Filled With Natural Light. The Property Features A Fully Equipped Modern Kitchen With High Quality Stainless Steel Appliances,and Generous Bright Living Space. Located In A Peaceful, Family Friendly Neighborhood. A Perfect Choice For Anyone Seeking Comfort, Convenience, And A Truly Exceptional Place To Live. (id:60365)
2219 - 35 Watergarden Drive
Mississauga, Ontario
1 Bedroom Suite! Offering Premium Neutral Plank Laminated Floors, Open Concept Living/Dining Area With Walk-Out To Balcony. A Modern Kitchen With Designer Kitchen Cabinetry, Ceramic Backsplash, Under Cabinet Lighting & Stainless-Steel Appliances. Spacious Primary Bedroom With A Large Mirrored Closet! 1 Parking & 1 Locker Included! 24 Hours Concierge, Indoor Swimming Pool And Whirlpool, Men's And Women's Change Rooms, A Fully Equipped Exercise Room, Serene Yoga Room, Games/Billiards Room, Party Room With Kitchenette, Outdoor Terrace With Bbq Area, Library/Study Room+ (id:60365)
5919 Tampico Way
Mississauga, Ontario
Rarely Offered 32 Ft Front House in Churchill Meadows! Generous layout with over 2000 sq ft area - 1466 sq ft area Above Grade & 677 sq ft basement (MPAC). Bright & spacious home featuring a functional open-concept layout with hardwood floors and modern vinyl flooring no carpet throughout. Enjoy upgraded LED lighting, a sun-filled living area, and renovated bathrooms on the upper level. Spacious bedrooms with large windows for ample natural light. Primary bedroom includes a 3-pc ensuite & walk-in closet. Kitchen & Laundry equipped with upgraded appliances. Featuring Large Upper-level pantry for easy access. Basement offers additional storage. Steps to elementary schools - Churchill Meadows P.S. & St. Faustina Catholic E.S. Close to green spaces, parks, library, and community center. Walking distance to Brittany Glen Plaza. Excellent transit access with nearby bus stops, 407, 401, Meadowvale GO, Erin Mills Town Centre, and Credit Valley Hospital. Tenant to pay all utilities. Measurements to be verified by buyer/buyers agent. Disclaimer - photographs are virtually staged. (id:60365)
431 Dougall Avenue
Caledon, Ontario
An excellent opportunity to own a brand new commercial retail unit in a high-growth area. This1074 sq ft space is ideal for a wide variety of businesses including a professional office, clinic, financial institution, or retail store. Located in a new, high-traffic plaza with ample parking and easy access to major roads. Offered as a shell, ready for you to design and customize to your specific business needs. This is a perfect chance to establish your business in a thriving community with access to a large residential population. Don't miss this opportunity. (id:60365)

