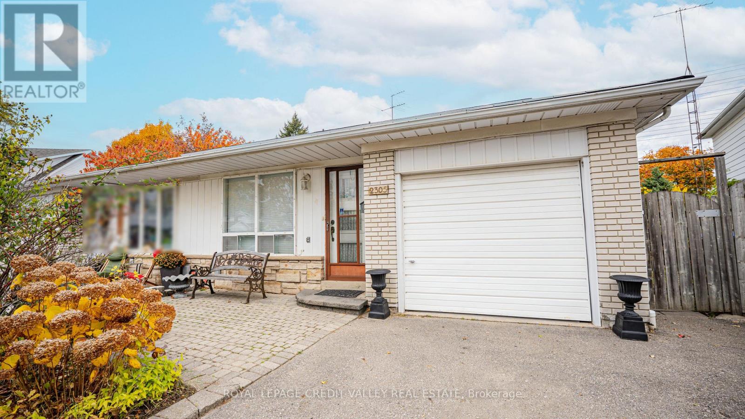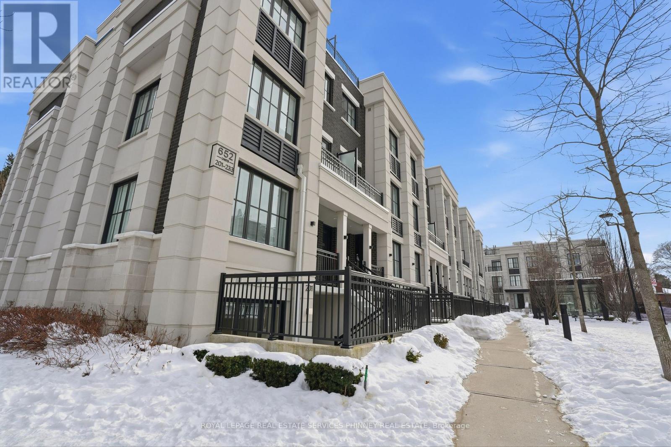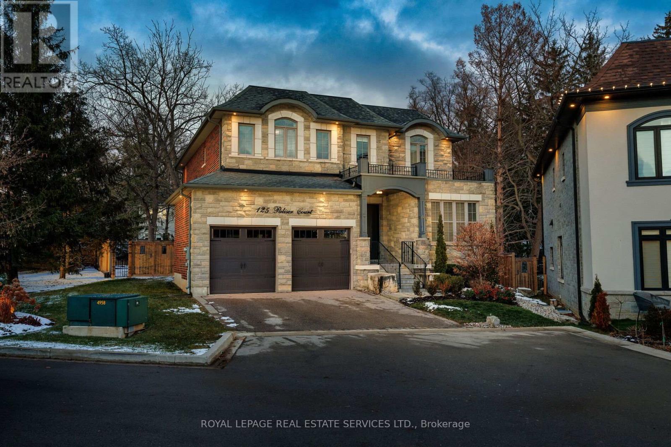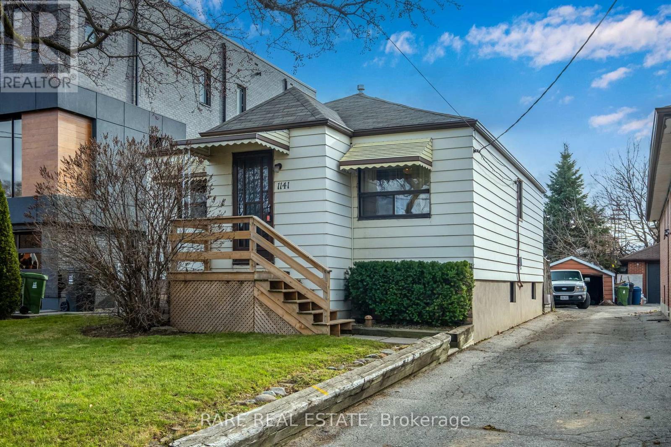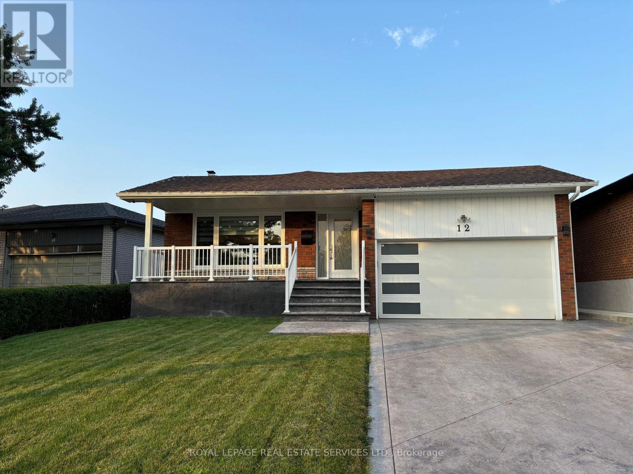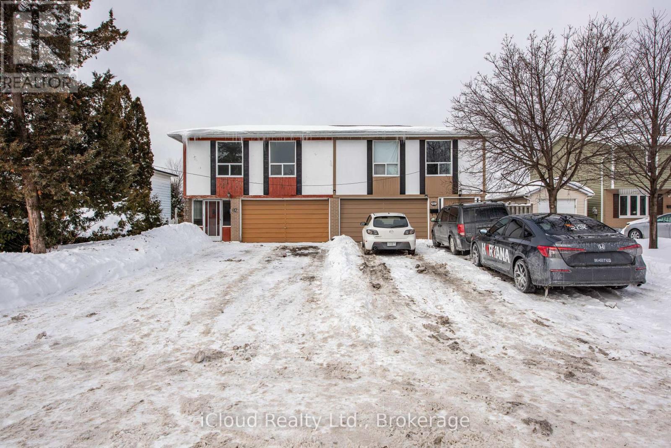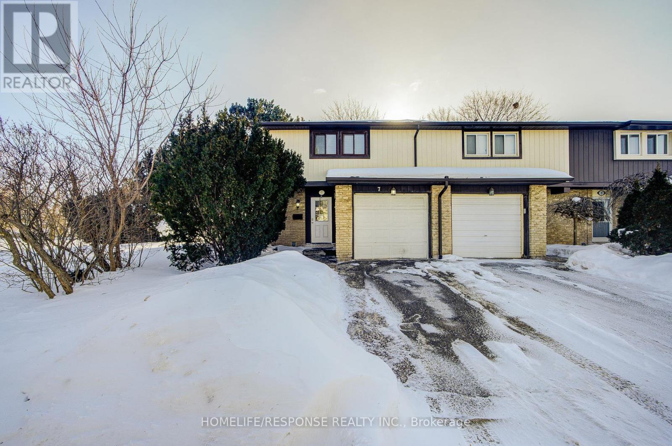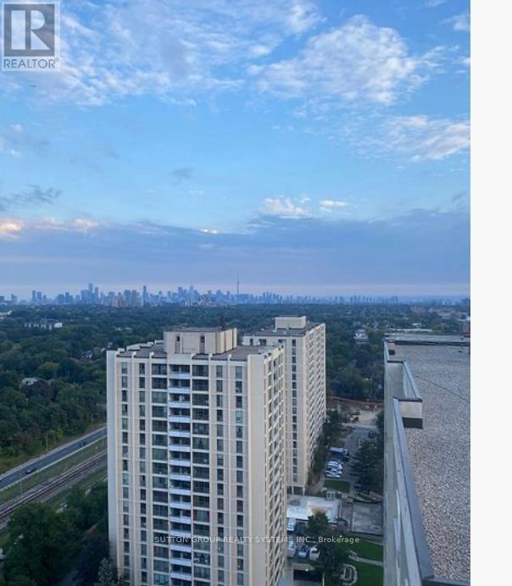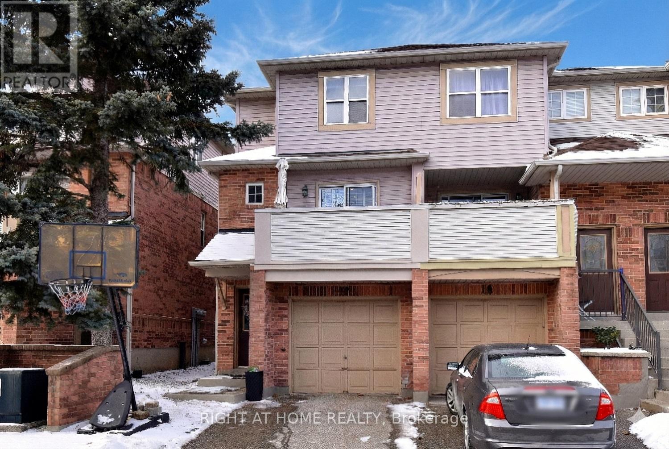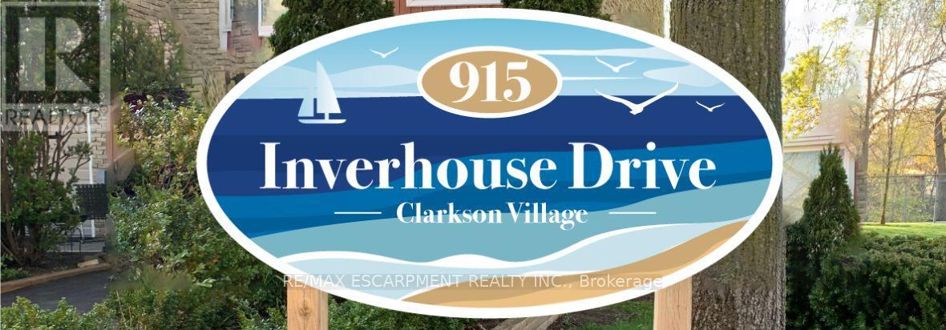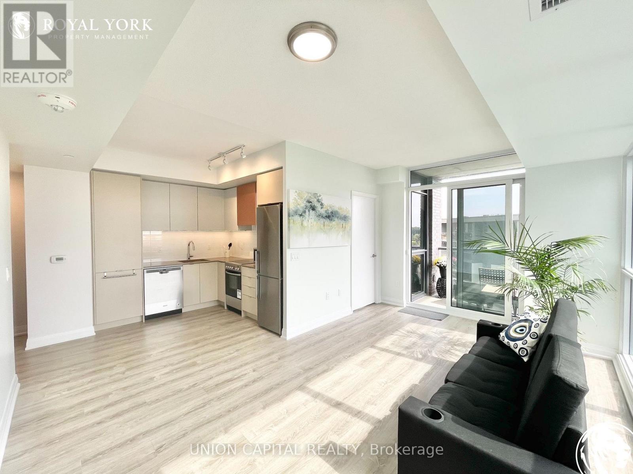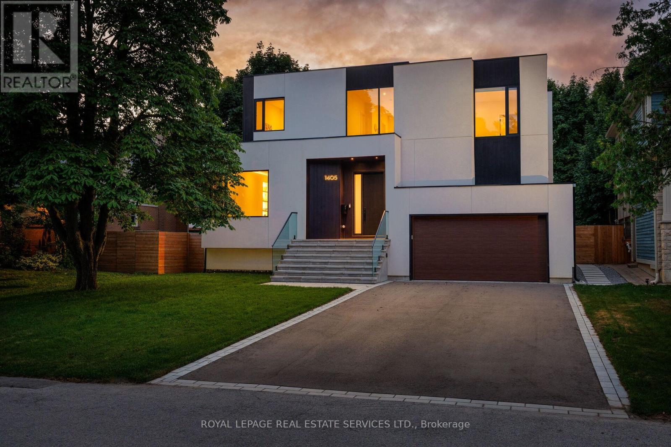2305 Delkus Crescent
Mississauga, Ontario
Offered for the first time in 48 years, this well-maintained home is nestled on a quiet crescent in a highly sought-after, family-oriented neighbourhood known for its strong sense of community and generations of long-time residents. The home features three spacious bedrooms and three bathrooms, along with two full kitchens, offering flexibility for extended family living. The generous layout provides an abundance of living space, complemented by hardwood floors throughout and ample storage throughout the home. A very large backyard offers endless possibilities for outdoor enjoyment, entertaining or gardening. Thoughtfully cared for over the years, the property presents a wonderful opportunity for the next family to update and personalize while building lasting memories. Ideally located within walking distance to local schools and neighbourhood amenities, just steps from the local park and tennis club, And Mohawk Tennis Club. This home combines space, location and potential. Ready to welcome its next chapter, this is a rare opportunity to put down roots in a truly special community. (id:60365)
201 - 652 Cricklewood Drive
Mississauga, Ontario
2 Bed, 2 Bath Executive Townhome Near Trendy Port Credit. Bright, airy, and beautifully designed, this executive townhome features large windows, high ceilings, and a modern open-concept layout perfect for comfortable living and entertaining. Enjoy spacious rooms with hardwood flooring and modern finishes throughout. Beautifully finished kitchen with stainless steel appliances, Quartz counters and centre island perfect for entertaining. Ideally located just steps from the lake, scenic waterfront trails, and the vibrant restaurants and shops of bustling Port Credit. Centrally situated with easy access to major highways, the airport, and GO Train for effortless commuting. Excellent schools nearby make this an exceptional place to call home. Includes one parking space and locker (id:60365)
125 Paliser Court
Oakville, Ontario
This prestigious southwest Oakville custom home offers luxury living on a large, private pie-shaped lot at the end of a quiet court off Lakeshore Road with mature trees. Ideally located between Oakville Harbour and Bronte Harbour, the property offers quick access to Lake Ontario waterfront parks and beaches,YMCA, downtown Oakville, Bronte Village, and Appleby College, as well as convenient commuter access to the QEW and Bronte GO Station. The striking exterior features a stately stone facade, precast stone accents, a covered front entry, upgraded front door, soffit lighting, and a stone-lined driveway leading to an attached double garage with inside entry. The deep, private backyard, with mature trees, features a newly installed stone patio and ample green space. Offering approximately 3,430 sq. ft. plus finished basement, this 4+1 bedroom, 4.5-bathroom home impresses with 10-foot main-floor ceilings, smooth, coffered, and tray ceiling details, deep crown mouldings, custom cabinetry, upgraded lighting, medium-stained hardwood floors on two levels, and a solid oak staircase with iron pickets spanning three levels. Main-floor living includes a spacious living room/den, formal dining room, and an elegant family room with a coffered (waffle) ceiling and gas fireplace. The chef's kitchen offers extensive custom cabinetry, stone counters and backsplash, under-cabinet lighting, an island with a breakfast bar, deluxe appliances, and a bright breakfast room with a walkout to the patio. All second-floor bedrooms feature ensuite bathroom access, including a luxurious primary suite with two walk-in closets and a spa-like 5-piece ensuite with a freestanding tub and glass shower. The professionally finished basement offers expansive open-concept living, including a recreation/games room, a fifth bedroom, and a 3-piece bathroom. Exclusive & beautiful enclave of homes! Road fee $250/month (id:60365)
1141 Glengrove Avenue
Toronto, Ontario
A contractor or developer's dream property. Discover an exceptional opportunity in a highly sought-after neighbourhood. This property sits on a spacious, oversized lot, offering endless potential for builders, contractors, investors, or anyone looking to create their dream home. Extra wide and deep with further potential for a 2-4 unit home plus a 2-storey garden suite. The options are endless! This property has it all with a large front lawn, massive backyard, and a detached garage. Enjoy being steps from fantastic restaurants, cafés, shops, transit, schools, and quick access to major highways. Bring your vision - this is the blank canvas you've been waiting for. (id:60365)
12 Warlingham Court
Toronto, Ontario
Virtually Staged. Beautiful 3 +2 bdrm, 2 bath home with triple pane windows (2020) on a lovely, quiet cul de sac. Solid brick, detached with private double driveway and double car garage. Main floor features hardwood floors, Stunning kitchen with a large white Quartz Island. Stainless steel appliances include gas burners and oven, pot filler, microwave, dishwasher and Fridge with water dispenser. Enjoy the heated floors at the entrance, kitchen and both bathrooms. Bathroom towel racks in both bathrooms are heated. Primary bdrm has a huge walk-in closet. Light filtered Zebra Blinds and California Blinds on main floor windows. Side door opens to a deck and large, private fenced rear yard. Basement has roughed in kitchen by the staircase, a roughed in sauna and an extra shower in the Laundry/Utility Rm. Rec room with electric fireplace. Roof (2021). Home Inspection Available. (id:60365)
82 Griselda Crescent
Brampton, Ontario
Location Location Location... Welcome to this beautifully maintained, semi-detached home. A fantastic choice for First-Time home buyers and investors. Offering a ready to move-in space that blends comfort, style, and functionality. The main level is quite impressive, with a separate entrance through front door. Comes with private driveway offering parking for up to 4 cars, this home is perfect for families with multiple vehicles. Location couldn't be better you're just a short walk from public transit, BCC, Chinguacousy Park, and the Brampton Civic Hospital, providing convenience and easy access to all essential amenities. Do not miss the wonderful opportunity to make it yours today! (id:60365)
7 - 93 Hansen Road N
Brampton, Ontario
FANTASTIC LOCATION! "Corner Condo Townhouse". Lots of living space. A must see!. Bus at door! Close to all amenities! Shows 10+++. ***TENANT HAVE A LEASE UNIT UNTIL FEBRAURY 28, 2027.*** (id:60365)
701 - 360 Ridelle Avenue
Toronto, Ontario
Welcome HOME To This Bright LARGE Spacious 2 Bedroom and 1 bathroom For Lease In Prime Location! Freshly painted and refinished sanded floors . With Lots Of Natural Light And Many breathtaking views . Master Bedroom With 2 closets one Walk in Closet and extra Closet , 2nd Bedroom with 2 closets. Large Hallway with 3 closets . Balcony with great views . 1 Parking spot and Storage Unit . Convenient Visitor Parking, Indoor Pool & Sauna , Sun Deck with Beautiful views of the CNE TOWER.This Building Is Steps Away From Subway , Stores , Schools And Trails.Close To Allen & 401. (id:60365)
17 - 2531 Northampton Boulevard
Burlington, Ontario
Welcome to this beautifully renovated end-unit townhouse in the highly sought-after Headon Forest community, offering enhanced privacy and an abundance of natural light throughout. Renovated in November 2023, this thoughtfully updated, carpet-free home showcases new flooring throughout, freshly painted interiors, and updated bathrooms. The bright, open-concept living and kitchen area is designed for both comfort and entertaining, featuring pot lights, a complementary accent wall, walk-out to private balcony and a functional layout that maximizes space and flow. The kitchen was upgraded with a new quartz countertop and stylish backsplash, creating a clean, modern aesthetic. The lower level presents excellent potential for an in-law suite, complete with a cozy gas fireplace, an additional bedroom, and a full bathroom-ideal for extended family, guests, or flexible multi-generational living. Upstairs, the home offers three bedrooms and a full bathroom, while the main level includes a convenient powder room. Additional upgrades include new closet doors and smart home features, such as a Nest thermostat, Nest doorbell camera, and a smart garage door system, which can be operated via mobile phone and includes two remote controls for added convenience. Appliance updates include refrigerator (2020), stove (2021), microwave (2021), dishwasher(2025), and washer/dryer combo (2024)-seller to buy out the furnace and A/C contract prior to close. Enjoy additional outdoor living with a fully fenced backyard, perfect for relaxing or entertaining. With low condo fees, a quiet end-unit location, and excellent natural sunlight throughout, this home also boasts a strong walk score with close proximity to amenities, highways, transit, schools, and parks. An exceptional opportunity to own in one of Burlington's most desirable communities, offering outstanding value and privacy. (id:60365)
80 - 915 Inverhouse Drive
Mississauga, Ontario
Welcome to this beautiful, 4-bedroom townhome in desirable south Clarkson. Features include a stunning, open-concept second level, with a renovated, chef-designed, custom-made kitchen with breakfast bar, an eat-in area/mini office (watch your children play in the park from the windows!) plus stainless steel appliances (new fridge 2026). The kitchen/dining room/living room are open-concept so tons of light comes in from either end of the unit plus the large picture window overlooks one of the best backyard views in the complex. The third level provides 4 spacious bedrooms and a 4-pc bathroom (2 bedrooms have gorgeous custom-made built-ins in place of the closet). This home is carpet free! Walk in on the ground level (all levels are above ground) and enjoy the convenience of an inside entry to the freshly updated garage (2026) and a mudroom/laundry at the back with sliding doors to the landscaped backyard with raised garden beds, perennial gardens with an interlocking brick, winding pathway (2025). Updated insulation R50 in attic (2019), updated wiring (2014). Facilities include the pool, park and play area (situated directly across from the driveway). Walk to Clarkson Public School (short walk via tunnel under tracks). Short walk to downtown Clarkson's restaurants, shops, Clarkson Crossing (Homesense, Canadian Tire, Shoppers DM, Metro). This home is a must-see! (id:60365)
711 - 10 Gibbs Road
Toronto, Ontario
Welcome to this bright and stylish corner suite at Valhalla Town Square Condos. This beautifully designed 2-bedroom unit features an open-concept layout with floor-to-ceiling windows, wide-plank laminate flooring, and a modern kitchen complete with built-in stainless steel appliances, quartz counters, and a sleek backsplash. The spacious primary bedroom offers a private 3-piece ensuite, while the second bedroom is perfect for guests, a home office, or additional living space. Includes 1 underground parking space, and heat for added convenience. (id:60365)
1405 Acton Crescent
Oakville, Ontario
Exquisite modern house with blends of form, light, and emotion. This architectural marvel is designed by Atelier Sun, published on Archello & Toronto Interiors. Completed in 2023, with over 5,300 sqft of total living space, offering luxury living at its finest. The open concept main level is anchored by custom wood wall paneling that creates inviting atmosphere upon entering. Expansive window openings acting as picture frames, and flooded with natural lights throughout the house. Soaring 10ft ceilings on the main and upper levels, highlighted by floating staircase & custom metal railing that elevate the modern elegance. The chef's kitchen features Miele appliances, Caesar stone countertops and sleek cabinetry. Flows seamlessly into the family room with a stunning granite slab surrounds the gas fireplace. Custom designed lighting is for both relaxation and entertainment. This home boasts four bedrooms on the upper level, each with its own ensuite and heated floors. The finished basement offers recreation room, wet bar, gym, studio, guest bedroom with ensuite. Walkout to your backyard oasis, a saltwater pool, two tiered deck, concrete patio stairs is the perfect spot for outdoor movie nights. Located in one of Oakville's most desirable neighbourhood and steps from top-rated schools. Combines with thoughtful design and smart technology, this artwork offers you an unparalleled living experience. (id:60365)

