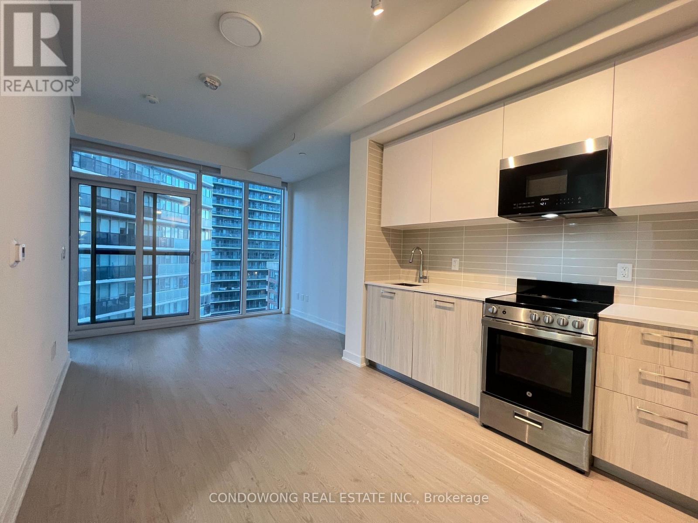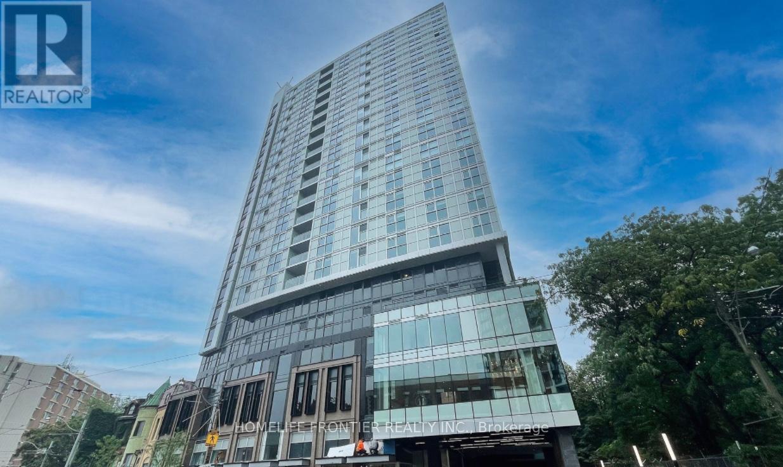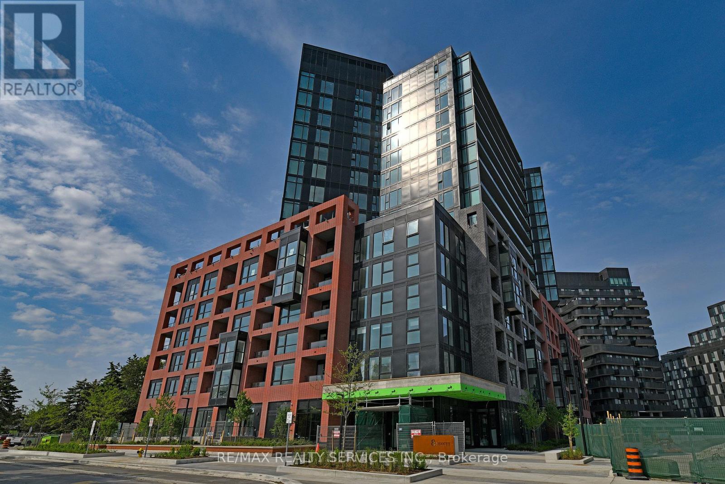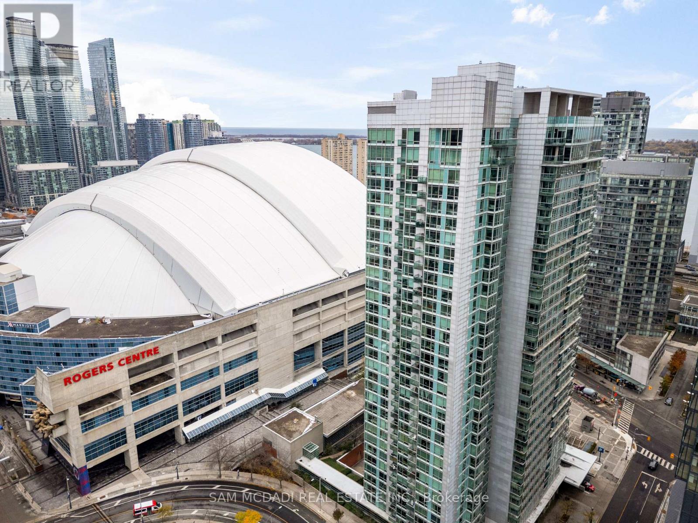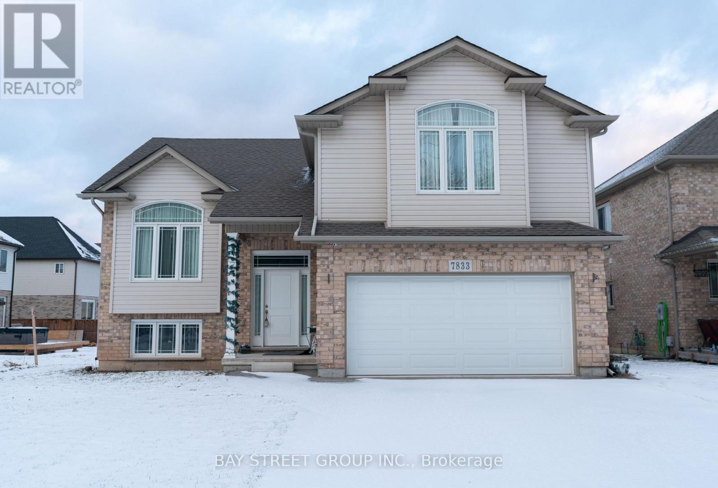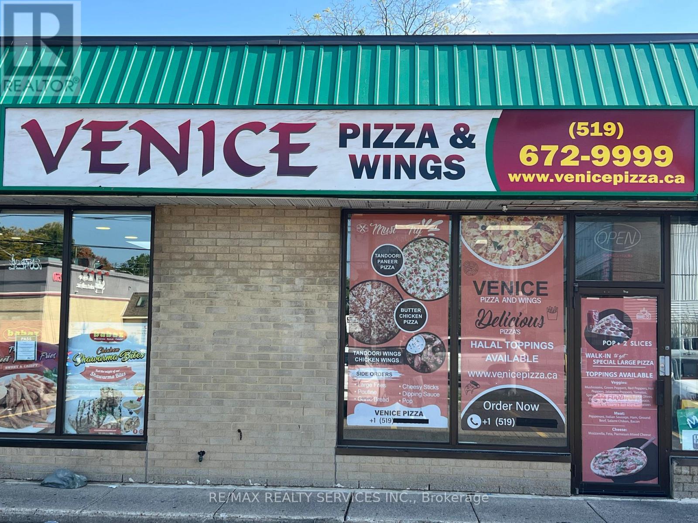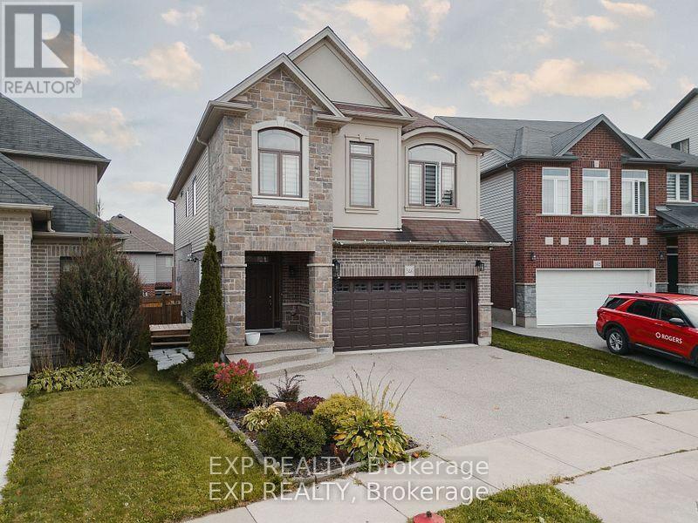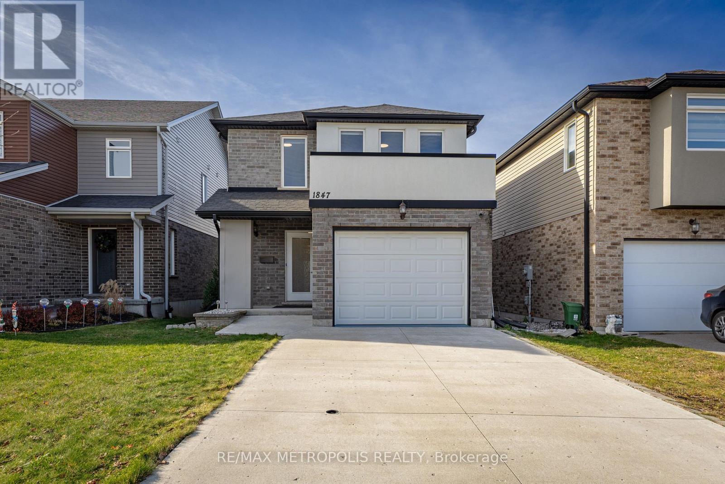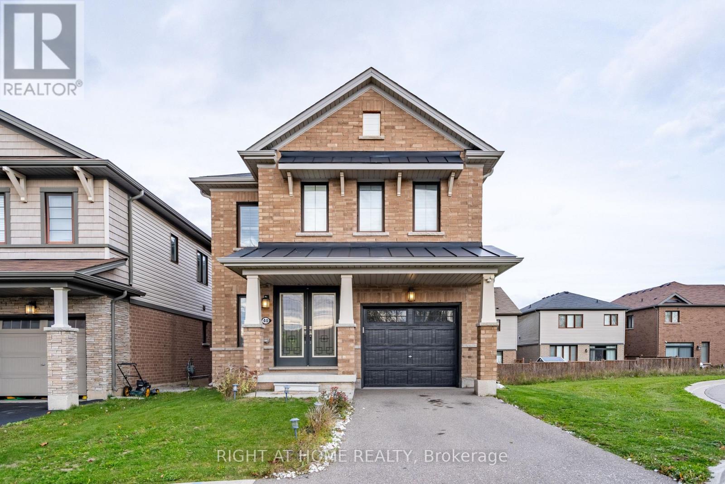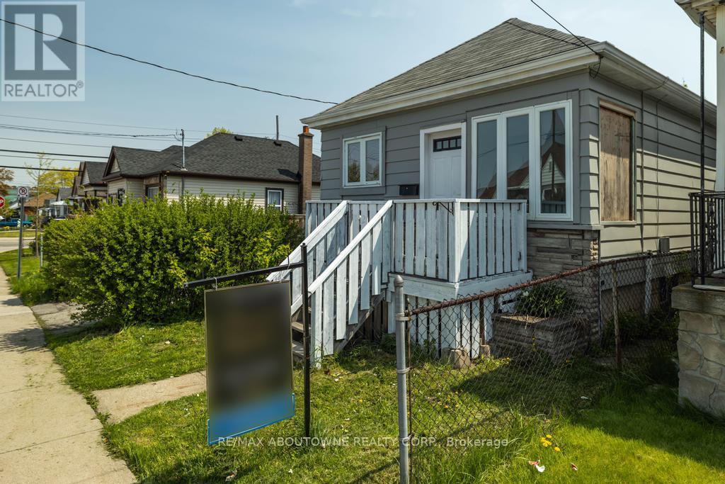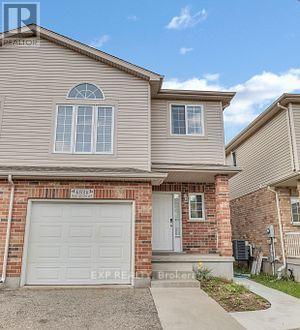1507 - 65 Mutual Street
Toronto, Ontario
This Ivy Condos Bright & Spacious Functional Layout Br w/Windows. DenIs Ideal For Home Office. Open City Views. High End Finishes Inc 9 Ft Ceiling, Flr To Ceiling Windows, Wide Plank Flooring, Quartz Counter. Contemporary Kitchen and Designer Bathroom. In the heart of Downtown. Short Walk to Eaton Center, Yonge Dundas Square, TMU & Subway. Steps to 24 Hr Streetcar, Groceries, Cafes & Restaurants. (id:60365)
2111 - 219 Dundas Street E
Toronto, Ontario
Top Builder Menkes Delivers Another Top Notch Project To The Downtown Core With Resident-Focused Design & Craftsmanship. Stunning Two Bedroom Unit Condo At In In. Master Room Walk-In Closet. Modern Designed Kitchen W/Luxury Brand Of Appliances. Excellent And Convenient Location, Close To Ryerson, U Of T, Ocad U And George Brown College. Short Walk To Dundas Square & Eaton Centre, Door Steps For Street Car, Tim Hortons/Starbucks. A Lot Of Shops And Restaurants. Don't Be Far From All Hubs & Conveniences Like Shopping, Coffee, Schools, Subways-All Within Walking Distance. Enjoy Downtown The Way It Was Meant To Be! 24H Concierge, Party Room, Media Room, Co-Work Space, Yoga & Fitness, Rooftop Terrace (id:60365)
0419 - 8 Tippett Road
Toronto, Ontario
Welcome to the Express Condos in Clanton Park! 24-Hour Concierge! 1 Bed, 1 Bath with Almost 500 sq ft of Living Space! Bright & Airy Open-Concept Floor plan! Floor-to-Ceiling Windows! Modern Kitchen with Stainless Steel Appliances. Well appointed Living Room with Large Windows. Private Balcony Overlooking Courtyard! Steps to the Wilson Subway Station. Minutes to Hwy 401/404. Perfect for Commuters! Excellent Walkability to Shops & Dining! Ensuite Laundry! On-Site Amenities Will Not Disappoint! 24 Hr Concierge, Visitor Parking, Exercise Room, BBQ Courtyard, Pet Spa, Party & Dining Room, Splashpad, Guest Suites. (id:60365)
1006 - 81 Navy Wharf Court
Toronto, Ontario
Bright Corner 1-Bedroom + Den with floor-to-ceiling windows and breathtaking unobstructed lake view from the sought-after south-west exposure. Equipped with stainless steel appliances, freshly painted throughout, and a modern, spacious feel. Fantastic layout-one of the best in the building-with a large den. Includes a parking spot and one locker located close together. Step into this sun-drenched suite where elegance meets unbeatable convenience. The open-concept layout seamlessly blends the living, dining, and kitchen areas, creating the perfect space for entertaining or unwinding. Amenities include Indoor pool, jacuzzi, saunas, full fitness centre, theatre room, guest suites, party room, landscaped garden, BBQ area, 24-hour concierge, and plenty of visitor parking. All in the heart of downtown-city living at its finest. (id:60365)
7833 Oldfield Road
Niagara Falls, Ontario
"Welcome to this impressive raised bungalow loft located in the highly desirable Oldfield Estates. Just moments from Niagara Falls, Thundering Waters Golf Course, popular restaurants, the casino, and conveniently close to Costco, Walmart, and major highways, this home offers both comfort and accessibility. Custom-built and owner-occupied since day one, it sits on a spacious 55' x 122' lot with a long driveway able to accommodate up to 6 cars. The property also enjoys the rare advantage of a serene green space directly across the street.Inside, natural light fills the open-concept kitchen, dining, and living areas, highlighted by large windows and soaring vaulted ceilings. The master suite occupies its own private level and features a walk-in closet, vaulted ceilings, and a full ensuite bathroom. The raised basement, with its separate entrance from the garage and oversized windows, creates excellent potential for an in-law suite or rental setup. A large wooden deck and generous backyard complete the outdoor space. Don't miss the opportunity to explore this wonderful home! (id:60365)
243 Wharncliffe Road N
London North, Ontario
Be your own Boss in less investment. Rare opportunity to own non-franchise pizza store in the Heart of London North. Pizza franchises welcome. Change of use is also possible. Approx. 1000 sq. ft store with walk-in cooler. Turn- key pizza store with no royalty, no franchise cost, no transfer charges. Low monthly rent of $3800 every month. Average monthly sales about $25,000 to $30,000, Food cost about 36%, Labour cost- about $5000 every month. Low operating cost with positive cash flow every month. Walking distance to Weston university. Lots of foot fall with very low competition. Don't Miss it. Looking for quick sale. (id:60365)
48 Dickinson Court
Centre Wellington, Ontario
Regardless of whether you are young or young at heart, this wonderful home offers far more than a place to live, it offers a truly exceptional lifestyle in Elora. Situated on a quiet, child and pet friendly cul-de-sac, this well-maintained backsplit is within walking distance to Elora's historic downtown, renowned art studios and artisan shops, restaurants, and scenic trails. The home welcomes you with a large covered front porch, ideal for relaxing and greeting guests. A 4+ car driveway leads to a 1.5-car garage with access into the house. The open-concept main floor features durable laminate flooring and an inviting layout designed for both everyday living and entertaining. The upper level offers 2 bedrooms, including a spacious principal bedroom with double-door entry, a walk-in closet, and semi-ensuite access to a 4 piece bathroom with a soaker tub and separate shower. The lower level features a large alternative principal 3rd bedroom with a 3 piece bathroom and a comfortable family room with a walkout to the covered sideyard. The separate side entrance is ideal for a future in-law suite or teen suite or using the lower area for a home-based business uses. The fully fenced backyard provides ample space for children, pets and outdoor entertaining. The part-finished basement awaits the new owner's vision and offers excellent storage, along with additional living space suitable for a recreation room or home office. Recent updates include most windows, the garage and exterior doors, and many appliances. Elora is home to the iconic Elora Gorge, limestone quarry, Gorge Falls, and an extensive network of trails both within and beyond the Gorge Conservation Area. The village remains lively year-round, offering fine and casual dining, cultural events, and attractions such as the Grand River Raceway and Casino. The Seller offers a flexible closing, allowing you to immediately begin enjoying this exceptional Elora lifestyle. (id:60365)
346 Moorlands Crescent
Kitchener, Ontario
Welcome to this beautiful legal 2-bedroom basement apartment located in the desirable Doon South neighbourhood of Kitchener. This bright, modern unit offers an open-concept living and dining area, a fully equipped kitchen with white cabinetry and stainless steel appliances, two well-sized bedrooms, and a contemporary full bathroom with a glass shower. Additional features include in-unit laundry, pot lights, a private walkway to the basement entrance, and dedicated driveway parking. The unit comes fully furnished and all utilities are included, with the exception of internet and TV. Situated in a quiet, family-friendly community, this apartment provides convenient access to major amenities, public transit, and educational institutions. Nearby points of interest include the Soccer Club, Doon Valley Golf Course, Homer Watson Park, local playgrounds, the Museum, Highway 401 access, Conestoga College, the University of Waterloo, Fairview Park Mall, and GRT Bus Routes 12 and 20. Ideal location for anyone looking for a blend of luxury and convenience including remote workers, professionals, small families, and college students seeking a comfortable and accessible place to call home (id:60365)
1847 Foxridge Crescent
London North, Ontario
This immaculate 2-storey, 3-bedroom home includes a family room on the second level. It features a 1.5 car garage. The open-concept main level kitchen offers a centre island and a pantry, with loads of cupboards and counter space. There is a second-floor laundry room. The home features vinyl flooring throughout, large windows, lots of storage space, and good-sized bedrooms. The master bedroom has a 4-piece ensuite and a walk-in closet. Patio doors lead to a large patio area, a big deck, and a huge backyard. Look out unfinished basement. The property is freshly painted and comes with lots of inclusions. (id:60365)
40 Hedges Crescent
Hamilton, Ontario
Resting on a corner lot at the end of a private cul-de-sac, 40 Hedges Crescent in Stoney Creek, is your haven of modern elegance and family warmth. This stunning home greets you with a sleek blend of warm brick and contemporary black accents, setting the stage for an inviting lifestyle. Inside, the open layout is graced with wide-plank floors, expansive windows, and soft, calming tones that fill every room with natural light and an air of tranquility. The gourmet kitchen with granite countertops and stainless steel appliances is perfect for creating memorable meals, flowing effortlessly into a bright dining space. Upstairs, your peaceful primary suite offers a luxurious ensuite with a deep soaking tub for everyday indulgence. The fully fenced backyard with a raised deck is an ideal retreat for family fun and summer gatherings.Located in Stoney Creek, this community offers the best of suburban living-excellent schools, beautiful parks including Heritage Green and Devil's Punch Bowl, easy access to highways, vibrant local shops, and proximity to Lake Ontario for year-round outdoor activities. Here, you're not just buying a home, you're embracing a lifestyle filled with comfort, convenience, and connection to nature and community. (id:60365)
126 Harmony Avenue
Hamilton, Ontario
fully renovated home with fully finished basement . This house offers 3+1 bedrooms 2 full baths , has been extensively renovated and loaded with upgrades. The main floor open concept design with high ceilings and hardwood floors offering a spacious living room, dining room and custom kitchen perfect for entertaining. Kitchen features brand new appliances, granite counters and back splash . Master bedroom , 2nd bedroom,3rd bedroom and main 4 piece bath can be all found on the main level. The finished basement offers an open living area , bedroom and a 3 piece bathroom all finished , also a separate entrance . Walk out from kitchen door's to great size sunroom , complete privacy in the back yard that comes with fenced yard , front of the house has a nice wooden deck. Great location!! minutes to downtown Easy access to hwy. GO train, West Harbour and close distance to bus transit. Steps to hwy and public transportation, schools, etc ... (id:60365)
683b Wild Ginger Avenue
Waterloo, Ontario
This well designed 1 bedroom and den basement is Located in a most desirable and family-friendly neighborhood, close to Laurelwood Secondary School, making it perfect for students, young professionals, or anyone seeking a peaceful and convenient place to live. Key Features: Private Walk-Up Basement - Provides easy access with a separate entrance, fully protected from snow or rainfall, ensuring year-round comfort and convenience. Spacious Living Room - A warm and inviting space ideal for relaxing, entertaining, or movie nights. Full Kitchen + Dining Area which includes ample storage and space to cook and enjoy meals comfortably. Dedicated Study/Work Area - Perfect for remote work, studying, or a small home office setup. Large Bedroom - Generous size with room for a good size bed and additional furniture. Full Bathroom - Clean, modern, and well-maintained. Extra Storage Room - A rare bonus for basement units! Keep your space clutter-free with dedicated storage. This basement apartment offers a great layout that provides privacy, functionality, and plenty of natural comfort. Located in a quiet, safe neighborhood with easy access to transit, schools, parks, shopping, and essential amenities, it's an excellent opportunity for quality living in the heart of Kitchener/Waterloo. Some utilities and parking included in rent amount. (id:60365)

