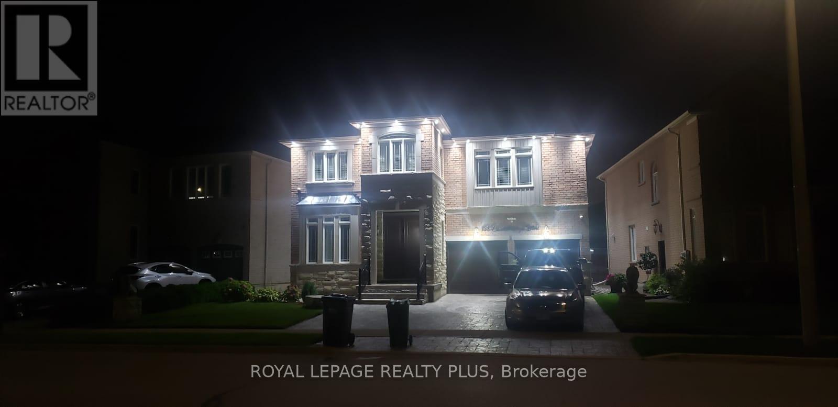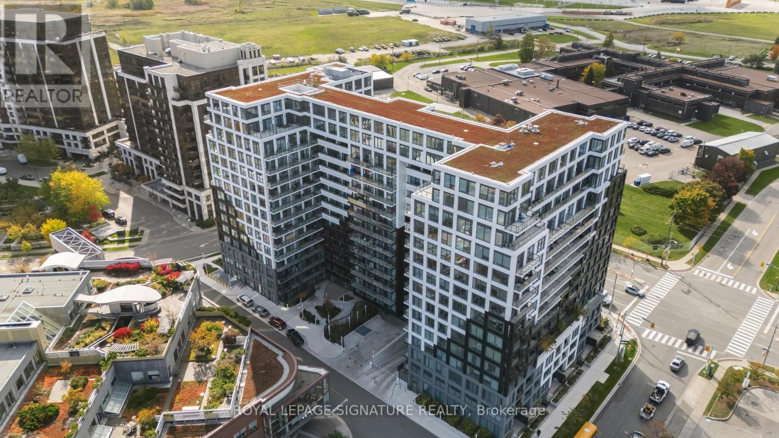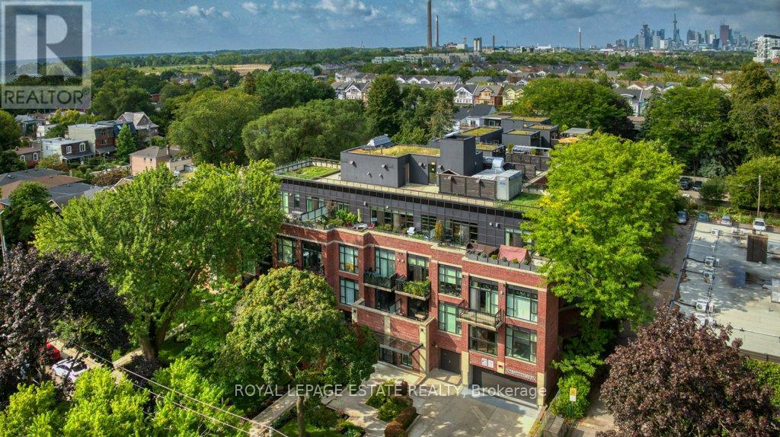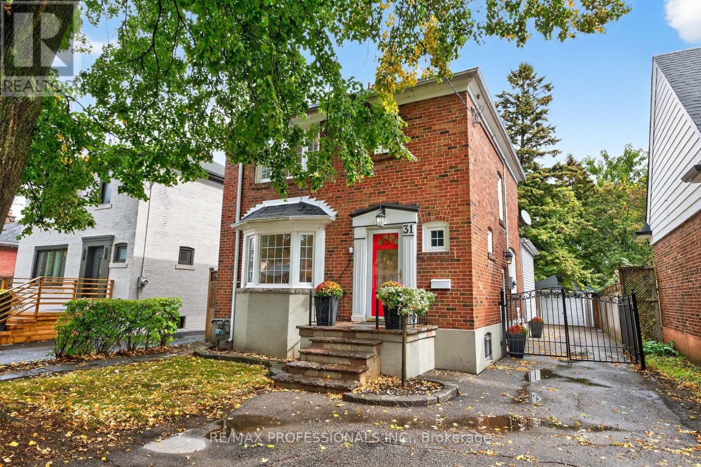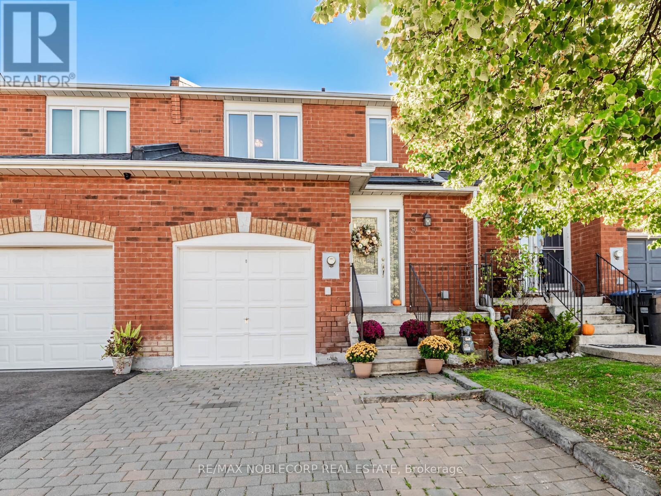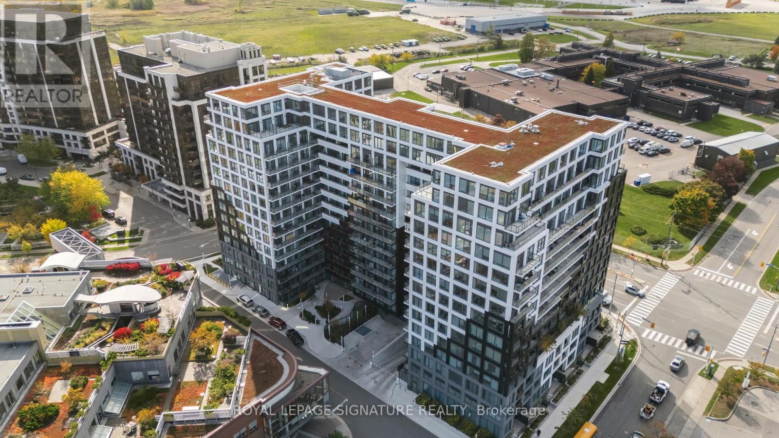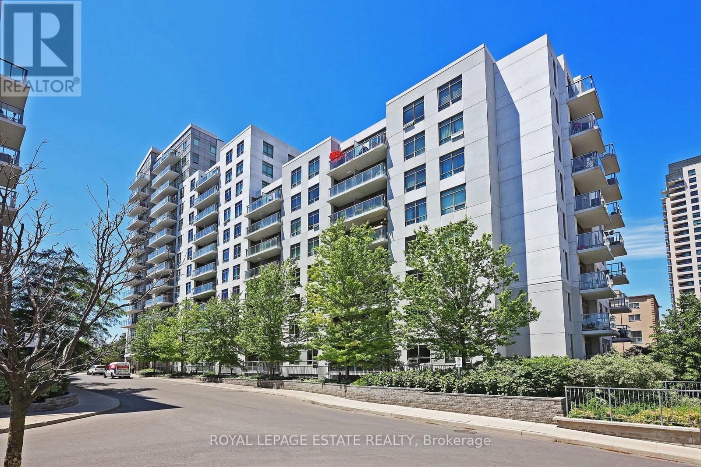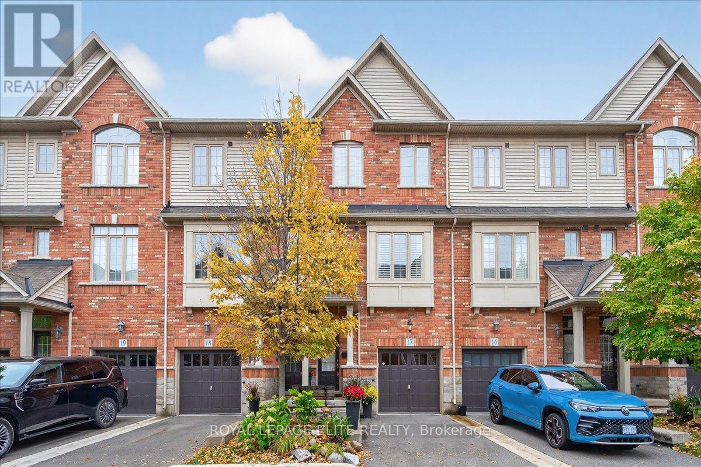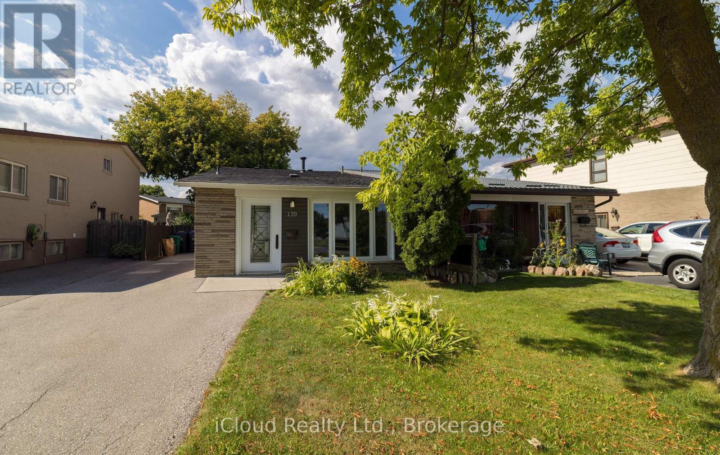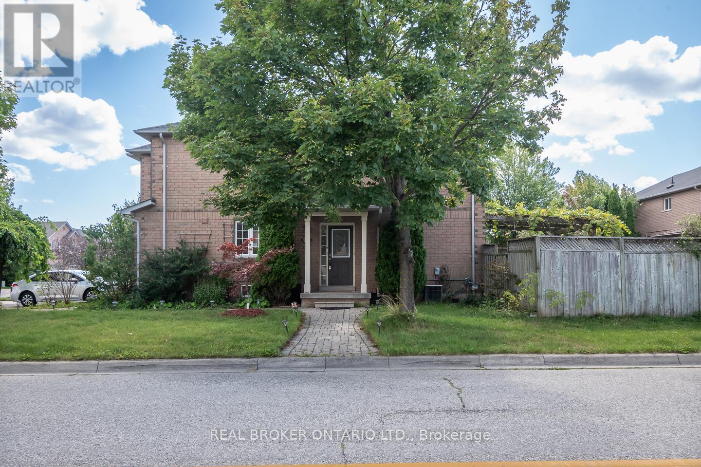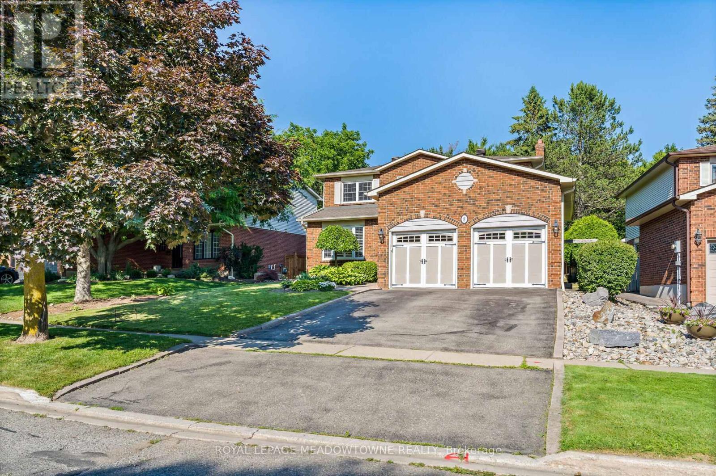135 Earlsbridge Boulevard
Brampton, Ontario
Just Listed for Sale --Stunning 2 Storey Stone Front Home in sought after Fletchers Meadows Community in Brampton. Welcome to this beautifully maintained 2 Storey Detached home. This Home Features a charming Stone and Brick Exterior. It features Timeless Curb Appeal AND Modern Comfort Throughout. Step Inside to a bright and spacious open concept layout with large windows that fill the home with tons of natural light. The main floor boasts a formal living and dining area, a family room with a cozy fireplace and a modern kitchen complete with appliances and a walk out to a backyard complete with stone walkways perfect for entertaining or relaxing. With 2850 Square Feet of Living Space. Upstairs you'll find generously sized bedrooms, including a primary suite with a walk in closet and private 5 piece ensuite complete with a jacuzzi and private ensuite bathroom. The home also features a 70% finished basement offering additional living space ideal for a recreation room, home office or gym. Located on a quiet family street this home is close to schools, parks, public transit making it perfect for families and commuters alike. Don't miss your chance to own this exceptional one owner home in one of Brampton's most desirable neighbourhoods. (id:60365)
1226 - 1100 Sheppard Avenue W
Toronto, Ontario
Available for lease, this brand-new, 3-bedroom suite at Westline Condos in the heart of Downsview. The spacious layout is designed for modern living, offering three full bedrooms suitable for a family, roommates, or creating multiple home office spaces. Enjoy great sunset views from two separate private balconies. The modern kitchen comes fully equipped with integrated appliances, and the lease conveniently includes one dedicated parking spot.This building enhances your lifestyle with practical amenities. Stay active in the on-site fitness centre and utilize the co-working lounge as a convenient work-from-home solution. A 24/7 concierge is available for security and assistance. The location is a key feature, offering direct indoor access to Sheppard West TTC station for an easy, all-weather commute. You are also just minutes from Downsview Park, Yorkdale Shopping Centre, and have immediate access to major highways like Allen Road and the 401, Contact us to schedule a showing. (id:60365)
408 - 66 Kippendavie Avenue
Toronto, Ontario
Stunning penthouse in The Kew located on a quiet side street south of Queen just steps to the beach. A rare opportunity to purchase one of the few oversized units in the building. Bright and spacious with 10 foot ceilings and floor to ceiling windows. Multi level with approx. 1600 sq ft of living space with a 1357 sq ft rooftop terrace. Perfectly curated and designed. A fantastic blend of form and function. This 2 plus 2 bedroom fantastic condo with 3 full baths could easily serve as a 3 bed. Walk up the stairs to the sun room and through the sliding doors you will find an amazing outdoor space. A private, serene oasis and entertainers dream space. Parking for two cars underground and storage locker are conveniently located directly off the elevator. Multiple spaces for guests to park. Located steps away from transit, it is an easy commute to downtown, You will live your best life in this much sought after Boutique building. Walk to the beach, restaurants, shopping, yoga, tennis or the pool. Or just enjoy the sunset from the privacy of your own terrace. This stunning property is a must see. (id:60365)
31 Nineteenth Street
Toronto, Ontario
Beautiful family home in highly sought-after New Toronto! This versatile property offers exceptional value with two additional separate suites! Situated on a wide lot with a long private drive and detached garage, the main home is still intact with 3 levels! It features an updated kitchen with granite counters and stainless steel appliances including a gas stove and spacious Living and Dining rooms. Upstairs boasts 3 full bedrooms and an updated 4 piece bathroom. The basement provides additional living space for a recreation room or home theatre. Walkout to the fully fenced large backyard with a detached garage, perfect for family living. The 2 level rear addition is currently a self-contained bachelor apartment with a kitchenette and bathroom ideal as a rental unit or private office. This unit can be opened back up to incorporate it with the main floor of the full house to allow for additional space and a main floor washroom! The basement addition has its own separate entrance and includes a 1-bedroom suite with kitchen, living room, and bathroom, which can be seamlessly integrated into the main home or used as an independent apartment. Located just minutes from top-rated schools, Humber College, TTC & GO Train, shopping, Cafes & restaurants, beautiful parks, trails, and the lakefront! Easy access to the major highways and Pearson & Billy Bishop airports. This is a beautiful and flexible property in a prime lakeside neighborhood. Don't miss this incredible opportunity! (id:60365)
8 Rolling Hills Lane
Caledon, Ontario
Welcome Home to Family Living in the Heart of Bolton! Nestled in one of Bolton's most family-friendly communities, this charming 3-bedroom, 2-bathroom townhouse is the perfect place to call your own. Warm and inviting, it's an ideal opportunity for those looking to enter the market or for young families ready to put down roots and make a space their own. Upstairs, you'll find spacious bedrooms offering plenty of room for everyone to rest, work, or play. The home also features a newly finished basement, providing additional living space - perfect for a family room, home office, or play area. Enjoy the convenience of direct access from the home to the garage, making everyday life that much easier - especially on those chilly or rainy days. Outside, a large, beautifully sized backyard awaits - ideal for summer barbecues, kids' playtime, or simply unwinding after a long day. Located in a welcoming, family-oriented neighbourhood, you'll love being close to parks, schools, local shops, and all that Bolton has to offer. Whether you're starting your next chapter or looking to settle down in a community that feels like home, this property is ready for you to move in and make it your own. Open House October Saturday 18th and Sunday 19th, 2- 4 pm (id:60365)
1226 - 1100 Sheppard Avenue W
Toronto, Ontario
Welcome to Westline Condos, this brand-new, 3-bedroom suite with panoramic views located in the heart of Downsview. The spacious layout is designed for modern living, offering three full bedrooms suitable for a family, roommates, or creating multiple home office spaces. Enjoy great sunset views from two separate private balconies. The modern kitchen comes fully equipped with integrated appliances, and the lease conveniently includes one dedicated parking. spot.Stay active in the on-site fitness centre and utilize the co-working lounge as a convenient work-from-home solution. A 24/7 concierge is available for security and assistance. The location is a key feature,offering direct indoor access to Sheppard West TTC station for an easy, all-weather commute. You are also just minutes from Downsview Park, Yorkdale Shopping Centre, and have immediate access to major highways like Allen Road and the 401. (id:60365)
206 - 816 Lansdowne Avenue
Toronto, Ontario
Welcome to the ideal 1 Bed, 1 Bath condo with Parking, Locker and a Balcony - perfect for a First Time Buyer or Investor. This unit is 534sqft with no wasted space - as you enter you're greeted with a proper Foyer with double coat closet plus ensuite laundry instead of tumbling directly into a Kitchen or Living Room; the open concept Kitchen/Living/Dining without weird angles or useless nooks means you have options on how best the space can work for you. Currently the Kitchen (with ample cupboard space, stainless steel appliances and granite countertops) is eat-in with a proper dining table but if you'd prefer an island with bar seating that is certainly an option! The Living Room currently features not only seating for TV viewing or relaxing but also a proper desk/work station area in case you work for home or need to study. Walking out from the Living Room is the Balcony that overlooks the condos courtyard and trees. The Bedroom has built-in cupboards for plenty of storage but don't forget there's also an owned locker for any overflow items. The locker is on the same level as the owned parking spot making it very convenient. The 4 piece bathroom features a soaker tub to help you relax at the end of a long day. Located at the corner of Lansdowne and Dupont this condo building is located close to everything (nearby essentials include a pharmacy, grocery and dollar store) from the subway and GO/UP Express to restaurants and bars plus as a growing and developing community more is coming soon to the area. (id:60365)
17 - 4165 Upper Middle Road
Burlington, Ontario
BEAUTIFULLY UPGRADED BRANTHAVEN LUXURY TOWNHOME IN MILLCROFT. 3RD BEDRM IS ON MAIN LVL W/4PC BATH w/ACCESS TO BACKYARD PATIO. UPGRADED WOOD STAIRCASES & HARDWD FLRS ON 3RD LVL (JUL.2022). UPGRADED 2PC BATH W/VANITY (JUL.2022). LARGE KITCH. w/DINETTE AREA, CENTRE ISLAND, S/S APPL.,GRANITE COUNTERS, EXTENDED CABINETS & W/O TO ELEVATED DECK.9FT CEILINGS ON MAIN & 2ND LVLS. LR/DR COMBO W/POT LIGHTS. 3RD FLR LAUNDRY W/SIDE BY SIDE DRYER & WASHER. UPGRADED lights. 3RD LVL BATH W/SEP.TUB & SHOWER. BACKING ONTO PRIVATE TREED & COMMON AREA. NEWER FURNACE (JAN.2022) NOTE: LOW CONDO ROAD MAINT.FEE! (id:60365)
29 Greenlaw Avenue
Toronto, Ontario
Welcome to 29 Greenlaw Ave which has been a multi-generational family residence for over 66 years. This upgraded sundrenched and solid detached duplex in the Heart of Corso-Italia district offers over 3500 square feet of living space, two separate entrances, two above grade kitchens, 9 ft ceilings finished basement, 4+1 bedrooms, 4 bathrooms, massive roof top terrace/sundeck, two open air balconies, two cantinas, wet bar, gas fireplace, hardwood and ceramic flooring, parking, huge vegetable/herb garden and a heated 275 square foot carpenters workshop. This amazing home offers many possibilities for multi-generational living, inlaw suite, income potential, single family residence and the workshop may have potential as a coach house.Take this opportunity to explore and imagine the possibilities for yourself! Don't miss out and come have a look! (id:60365)
170 Clarence Street
Brampton, Ontario
Welcome to this spacious and versatile home, designed to meet the needs of growing families or savvy investors. Featuring 2 kitchens (one on the main level and one on the lower level), 3+1 bedrooms, 3 bathrooms (full bathrooms on the upper floor and lower-level + a 2-piece bathroom on the main level). This property offers comfort and flexibility for a variety of lifestyles. The separate entrance provides excellent potential for multi-generational living or an in-law suite. With bright living spaces, functional layouts, and plenty of room to entertain, this home is both practical and inviting. Move-in ready. (id:60365)
1508 Pinecliff Road
Oakville, Ontario
This updated end-unit townhome offers nearly 2,000 sq. ft. of total living space in a fantastic location close to the hospital, shops, schools, and transit. The bright, updated eat-in kitchen provides plenty of counter space and stainless steel appliances. Combined living and dining area with views of the private backyard gardens. Upstairs, you'll find three spacious bedrooms and two full bathrooms, including a generous primary suite with a walk-in closet and private ensuite. The lower level features a recreation room, laundry room with built-in cabinetry, and a flexible media room or office. West Oak Public School Catchment for English JK-8, Garth Webb High School & Forest Trail Public School for French Immersion track 2-8. St. Teresa of Calcutta JK-8 & St. Ignatius of Loyola 9-12. Minutes from Oakville Trafalgar Memorial Hospital. (id:60365)
8 Jason Crescent
Halton Hills, Ontario
From the moment you turn onto this amazing street you'll realize just how special it is! One of the most desirable areas of Georgetown for a reason! Curb appeal is 10++. As you enter through the updated front door, you'll realize this home is special too! The perfect space for your family's next move. Hardwood/stone flooring throughout the main floor. Bright living & dining rooms are the ideal spots for family gatherings and entertaining. Speaking of entertaining, the chef in the family will appreciate the custom kitchen featuring granite counters, Wolf gas stove, S/S Fridge, B/I in Double Dishwasher & B/I S/S Microwave + a 2 zone Wine Fridge & Bar Fridge!! Main floor laundry with access to the generously sized double garage. 3 Spacious bedrooms on the upper level share the spa-like main bath with semi ensuite access from the Primary bedroom. If you need overflow space, the fully finished lower level offers an extra bedroom for guests and a luxurious 3 piece bath! While summer is winding down, there's still plenty of time to enjoy the amazing rear yard.so private you'll forget you have neighbours! A short distance to Historic Downtown with all it has to offer including shops, cafes, restaurants, library/cultural centre, seasonal Farmers Market and various annual events. Short drive to GO Train service and the amenities this great town has to offer. Make the move today to this family friendly area you wont regret it! (id:60365)

