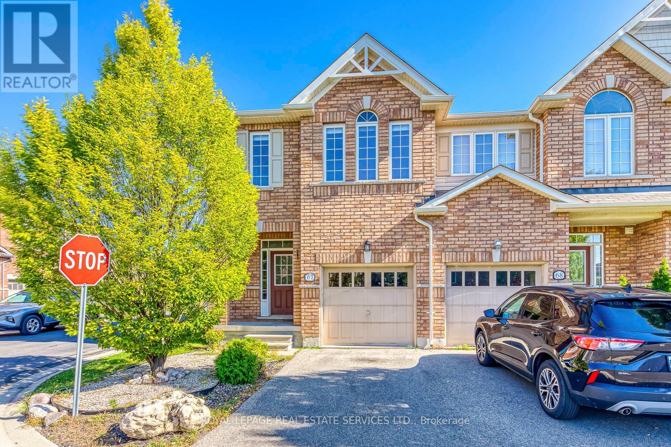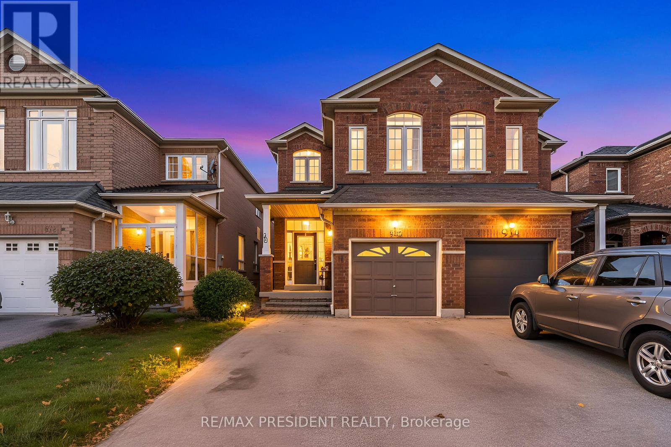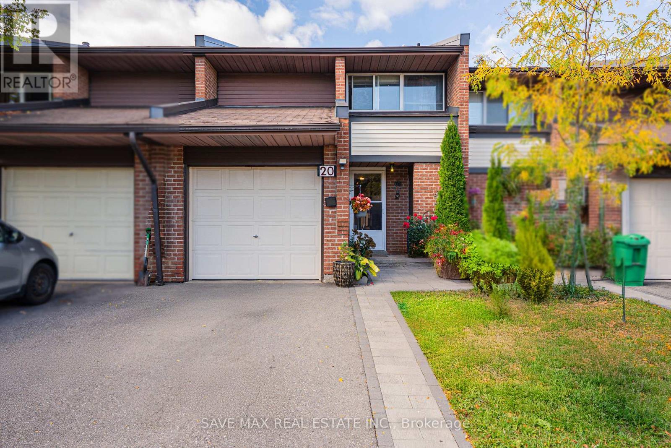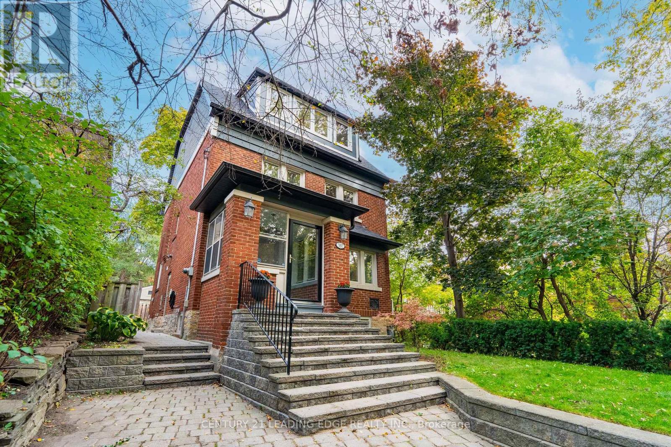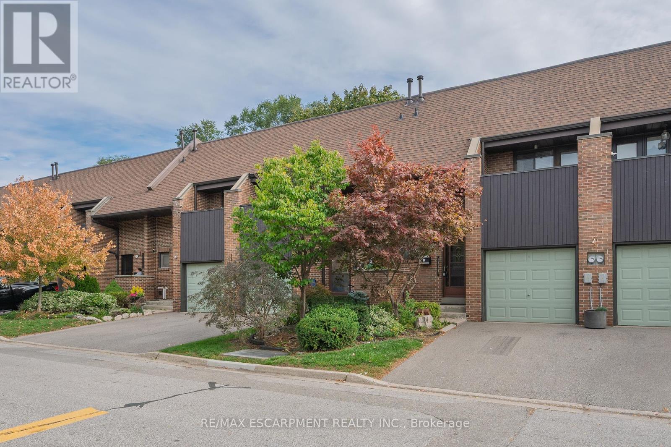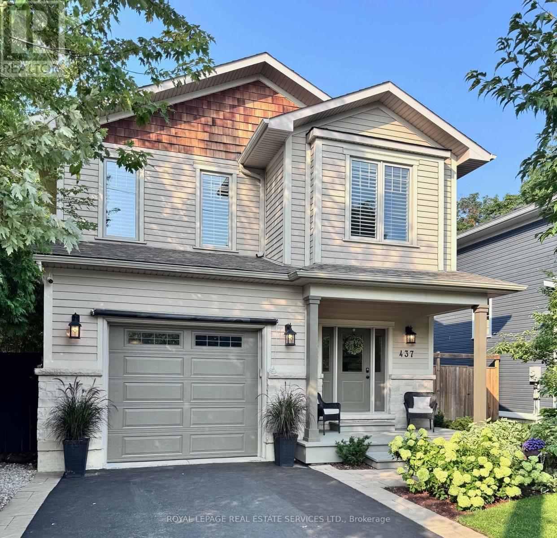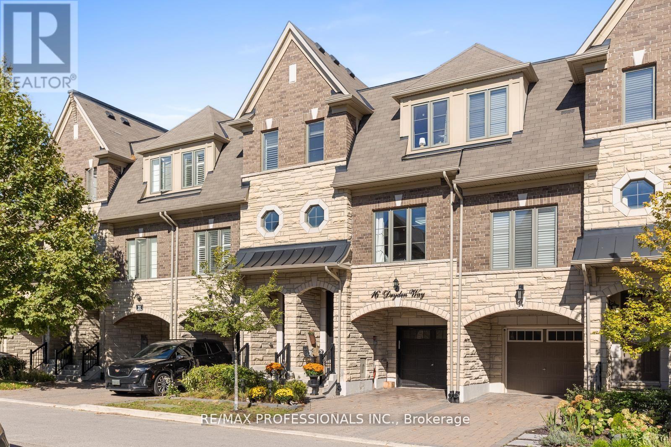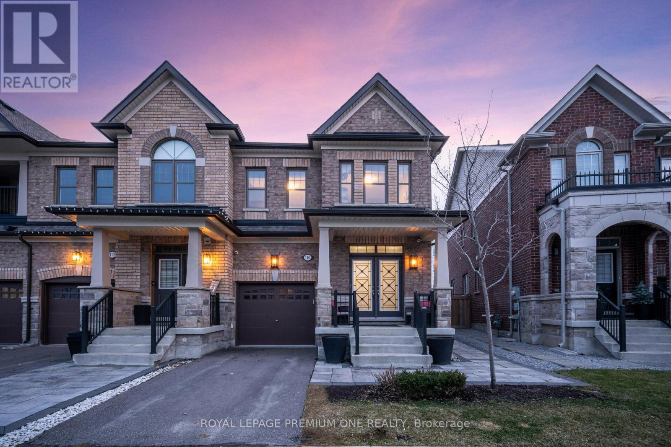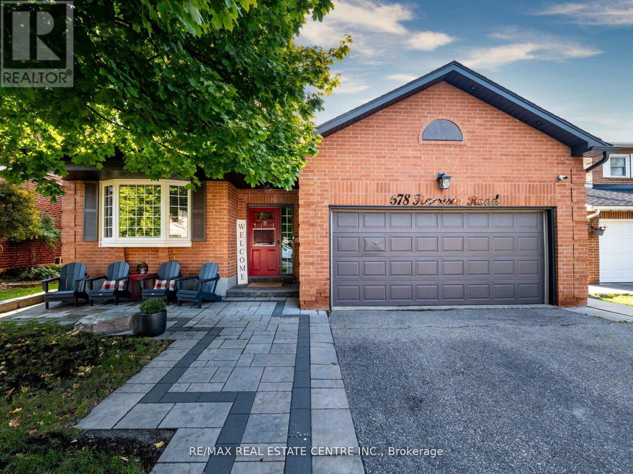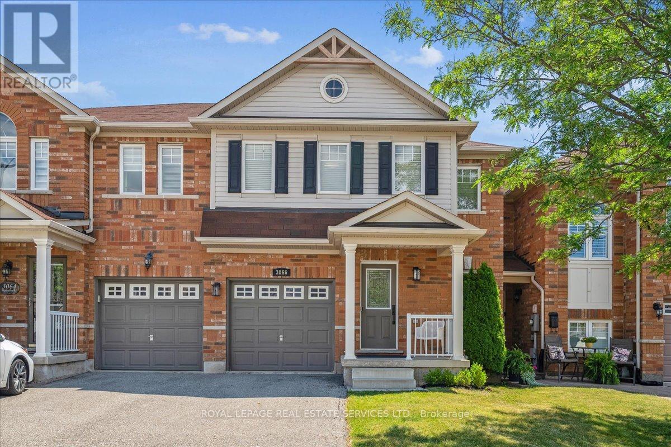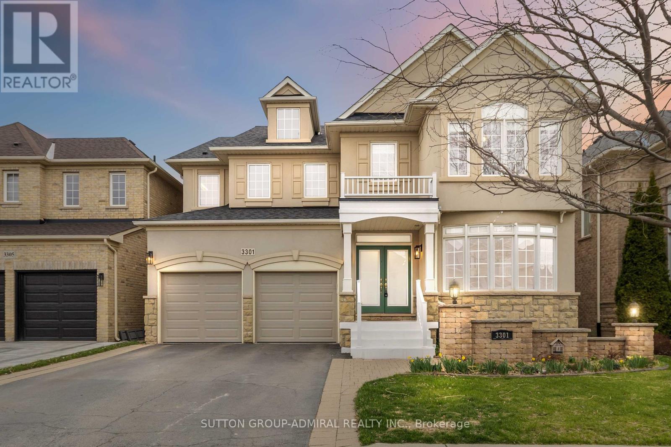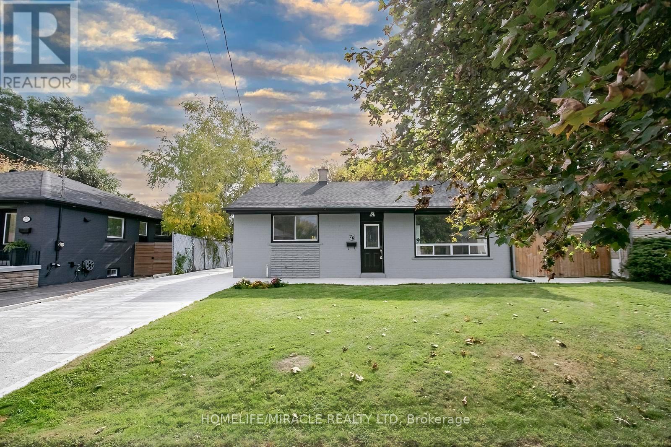67 - 651 Farmstead Drive
Milton, Ontario
This charming townhouse nestled in Milton's sought -after community. This corner lot home features 3 bedrooms and 3 well-appointed washrooms. the two-story layout is complemented by afenced backyard, Inside the end-unit townhouse welcomes you with soaring 9ft.ceilings andnatural light, The master bedroom stands out as a private sanctuary, featuring a large sized ensuite washroom, and a walk-in closet. Location is key, and this townhouse is perfectly situated in a prime spot. Sport complexes, Grocery stores and restaurants are just steps away. Easy access to public transit ensures a smooth commute to surrounding areas. The proximity to schools makes it an excellent choice for families with children! (id:60365)
932 Ledbury Crescent
Mississauga, Ontario
Beautiful semi-detached home located in the highly sought-after Heartland area, nestled in a quiet and family-friendly neighborhood. This bright and spacious home features an open-concept layout with 9-ft ceilings, large windows, and abundant natural light. The kitchen offers ample cabinet and counter space, perfect for any home chef, and flows into a family room complete with a cozy gas fireplace-perfect for relaxing evenings. Upstairs, you'll find three generously sized bedrooms, including a large primary suite with a walk-in closet and private ensuite. The fully fenced backyard is ideal for summer BBQs, entertaining, or quiet relaxation. Just steps to Heartland Town Centre, Walmart, Costco, top-rated schools, parks, golf courses, and public transit, with quick access to Highways 401, 403, and 410-making this the perfect home for families and commuters alike. (id:60365)
20 - 2301 Derry Road W
Mississauga, Ontario
Motivated Seller!! Steal Deal for First-Time Home Buyers! Don't miss this amazing opportunity to own a 3-bedroom condo townhome in the highly sought-after Meadowvale area of Mississauga! This bright and well-maintained home features several recent upgrades, including a new Furnace (2024), AC (2024), and LG Washer (2024). Enjoy laminate flooring in the living room and two bedrooms. The finished basement provides extra living space perfect for a family room, home office, or recreation area. Conveniently located just minutes from Meadowvale and Lisgar GO Station, Walmart, Best Buy, Toronto Premium Outlets, and the upcoming Costco Business Centre. Close to schools, parks, shopping, public transit, and major highways. Includes a water softener (as-is).A move-in-ready gem that combines comfort, style, and unbeatable convenience, ideal for first-time buyers or investors! Selling As-IS as per seller instructions. (id:60365)
387 Kennedy Avenue
Toronto, Ontario
Welcome to this remarkable, professionally designed home, featured on the TV series, "Love It or List It". Where style, quality, and thoughtful renovations come together beautifully. This standout residence showcases a full 3rd floor addition, creating a private master bedroom complete with a luxurious ensuite bathroom with heated floors throughout, and a serene balcony offering "treehouse" views-your perfect escape at the end of the day. With four bedrooms in total-three on the second level plus an open office landing-this home provides versatility for families, guests, or work-from-home professionals. Every detail has been upgraded, including three stunning full bathrooms, each finished with modern design and high-end materials. The lower level is truly exceptional, rebuilt from the ground up with a brand-new foundation dug five feet deeper for impressive ceiling height. This space now features radiant heated floors, a custom family room, a bathroom with walk-in shower, a separate laundry room, and a storage room-designed for comfort and functionality. The main floor offers a seamless open-concept layout with a renovated kitchen, granite countertops, and a breakfast bar connecting directly to the dining room-ideal for entertaining. Engineered hardwood floors run throughout, professionally landscaped front and rear gardens create inviting outdoor living space. A legal front parking pad and ample street parking add are convenience on a street where homes rarely become available. Lush natural garden view at front door. This home sits directly across from acclaimed Runnymede Elementary School with French Immersion, and within walking distance to top secondary schools including Ursula Franklin Academy, Western Tech, and Humberside. Enjoy a 10-minute stroll to the Bloor subway line and Bloor West Village, Toronto Life's #1 rated neighbourhood, and a 20-minute walk to the natural beauty of High Park. A truly exceptional home in one of Toronto's most desirable locatio (id:60365)
111 Maple Branch Path
Toronto, Ontario
This spacious townhouse in Kingsview Village offers endless potential in a family-friendly, well-managed community. This home features a traditional two-storey layout (no split levels) with main level entry, kitchen, living and dining areas and a walkout to private outdoor space surrounded by mature trees. An open staircase and charming brick fireplace offer architectural interest and add to the endless potential for a modern, stylish update. Upstairs, you'll find three generous bedrooms including a spacious primary suite with a three-piece ensuite, walk-in closet, and enclosed balcony. Two additional bedrooms and a full four-piece bath complete the upper level, providing plenty of space for family or guests. The finished basement adds valuable flexibility with a large recreation area featuring a second brick fireplace and a sizeable laundry & utility room. The attached garage and additional driveway parking add everyday convenience and extra storage. With solid construction, a functional layout and endless opportunities to make it your own, this home represents a rare chance to unlock incredible value in one of Etobicoke's most established and accessible neighbourhoods! Enjoy great schools, parks & nature trails in walking distance as well as easy access to shopping, TTC, Weston Golf and Country Club, major HWY routes and Pearson International Airport. (id:60365)
437 Inglehart Street N
Oakville, Ontario
Discover the charm of Old Oakville in this beautifully crafted custom built home, offering nearly 3100 sq ft of finished living space. Thoughtfully designed with a modern influence, it features 9' ceilings, wide plank hardwood floors and custom millwork. The gourmet kitchen includes a large centre island, stainless appliances, granite counters, and a walk-in pantry. The open-concept living and dining area is perfect for entertaining and has a double garden door walkout to the private back yard. The main level flooring and hardwood stairs were just re-done with a rich, matte finish. Also conveniently located on the main floor is a 2pc bath and mudroom/laundry room with broom closet and convenient inside access from the garage. Upstairs, the spacious primary suite features a luxurious 5-piece ensuite with heated floors and a large walk-in closet. Two additional bedrooms are bright and well-sized with double door closets. The finished lower level adds a rec room, 4th bedroom, and 3-piece bath, ideal for overnight guests or a teen retreat. Professionally landscaped last year, the gardens include mature trees & perennials - an irrigation system makes for easy maintenance. The garage has been customized with epoxy floors, overhead storage and slat walls for organizing your tools & gear. Hockey enthusiasts will love the electric roll-down sports screen - perfect for target practice and protects the garage door from damage. Many other updates, including light fixtures and fresh interior painting make this home turn-key. Ideally situated in the heart of Old Oakville, walk to Oakville GO, Whole Foods, Downtown shops, restaurants, and parks from this prime cul-de-sac location. Timeless design, high-end finishes, and unbeatable location make this home a rare find. (id:60365)
16 Dryden Way
Toronto, Ontario
Deceptively large ! Stunningly elegant, executive freehold townhome with 3 + 1 bedrooms PLUS a private lower level nanny/teenager suite with 4-piece ensuite and access to the fenced yard. Excellent home for entertaining with two living areas on the main floor. Living/dining room as well as the family room with cutting edge water vapour fireplace. Plenty of natural light. Massive kitchen with 13 foot granite-topped island - just imagine family and friends gathering around it ! Large primary bedroom with ensuite and walk-in closet. Plenty of room for your king-sized bed. The upper level laundry makes it easy to toss in a load of wash at the end of a busy day. The deck off the living room is like a treehouse in the sky; private and green with glass surround. Offers plenty of room to entertain and barbecue. A yard on the lower level provides even more gathering space or to indulge your inner gardener. Fully fenced. Parking for 3 cars in private garage and driveway. Access directly into the house from garage. Lots of options for transportation - Hwys 401, 427, Gardiner Expwy accessible in minutes. Reach downtown Toronto by car in approx 20 minutes. TTC bus right outside your door. Shopping so close by: Metro, LCBO, Shoppers Drug all in one plaza just minutes away. Short trip to Sherway Gardens, Square One, and Cloverdale Mall. Come and see this beautiful home with its ideal location and plenty of room for your family - you won't be disappointed ! (id:60365)
110 Morra Avenue
Caledon, Ontario
Welcome to this stunning, fully upgraded 3-bedroom, 4-bathroom end-unit townhome, perfectly situated on a premium pie-shaped lot with no rear neighbours! This turn-key residence showcases exceptional craftsmanship and thoughtful upgrades throughout. The functional open-concept layout features 9 ft smooth ceilings on the main floor, hardwood flooring, and pot lights that create a bright, elegant ambiance. The modern kitchen is a chefs dream, complete with stainless steel appliances, extended upgraded cabinetry, quartz countertops, and a centre island ideal for cooking, dining, and entertaining. Elegant oak stairs with wrought iron pickets and custom railings lead to the upper level, where you'll find a spacious primary suite featuring a 5-piece ensuite and a large walk-in closet. The additional bedrooms are generously sized, each offering large windows and ample closet space. A second-floor laundry room adds convenience for busy family living. The finished basement offers additional living space, perfect for entertaining. It includes an open-concept recreation area, a wet bar with Quartz Countertops, Custom Vanity and a beverage fridge, With a 3-piece bathroom with heated floors. Step outside to your private backyard oasis, backing onto open space ideal for relaxing or entertaining guests. Enjoy summer BBQs under the stars with features like a hot tub, outdoor TV, flower beds, privacy trees, and a lush hydrangea garden. The exterior is beautifully finished with custom interlocking and professional landscaping. Located in a family-friendly community, just minutes from schools, parks, recreation centres, shopping, and transit, this home offers the perfect blend of luxury, comfort, and convenience. This is the one you've been waiting for move in and start making memories! (id:60365)
678 Harrison Road
Milton, Ontario
Beautifully Presented Home with a Saltwater Pool in one of Milton's most sought-after neighborhoods. This stunning home offers over 2,000 sq ft of elegant living space, plus a finished basement and backyard oasis and is just a short walk to schools, parks, and scenic pathways. From the moment you arrive, you'll be impressed by the modern and stylish finishes throughout. Rich wood floors, custom baseboards and mouldings, and matching staircases with iron spindles-all contribute to the home's sophisticated appeal. The spacious and functional layout features 4 bedrooms and 3 full bathrooms, making it perfect for growing families or those who love to entertain. The main level features a bright living and dining area that overlooks a cozy, oversized family room with a barnboard feature wall and a direct walkout to the backyard. The family room flows seamlessly into a large, updated kitchen with modern finishes. Upstairs, you'll find three generously sized bedrooms with ample closet space and natural light. The 4-piece main bathroom offers semi-ensuite access to the primary bedroom, which also features a walk-in closet. On the lower level, a fourth bedroom, an additional 3-piece bathroom, and a side entrance with a mudroom provide great flexibility-ideal for guests, teens, or a home office. The finished basement adds even more space with a cozy rec room, 3-piece bath, laundry room, and plenty of storage, including a massive crawl space. Enjoy summers in your 16' x 36' saltwater pool- with diving board and custom-built cabana featuring a gas fireplace and built-in gas BBQ (partially finished -2023). The professionally landscaped yard includes interlock and low-maintenance artificial turf, perfect hosting unforgettable gatherings. This home checks every box-move in and enjoy the best of Milton living! (id:60365)
3066 Highvalley Road
Oakville, Ontario
Located in Oakville's desirable Bronte Creek, this well-maintained 3 bedroom, 2 1/2 bathroom Freehold Townhome offers modern design, comfortable living space and a functional layout ideal for families, professionals or downsizers. The main floor features a bright and spacious dining room which could be converted to a family room offering flexibility based on lifestyle, convenient inside garage access, 2 piece bathroom, beautiful hardwood flooring, bright and modern living room featuring a cozy gas fireplace for cold evenings, and an eat-in kitchen complete with a stone backsplash, matching stainless steel appliances, a convenient breakfast bar and abundant cabinetry which leads to a low maintenance backyard with a 2 tier deck-great for entertaining or relaxation. The renovated upper level offers new carpet, two hallway linen closets, a large peaceful primary bedroom boasting a walk-in-closet and a modern upgraded spa-like 4 piece ensuite with a separate shower and a deep tub to soak in a perfect retreat after a busy day. Two additional good-sized bedrooms are served by the upgraded 4 pc main bathroom with a modern rainfall showerhead. A professionally finished basement provides additional living space, perfect for a recreation room, play room, gym, office or a possible 4th bedroom. Other highlights include pot lights on all 3 levels with separate switches for easy control of ambiance lighting, neutral paint colours throughout providing a clean, contemporary backdrop for various décor styles, smart home features including a doorbell camera which can be accessed via cellphone & a thermostat which can be accessed remotely or hardware in living room. This family friendly neighbourhood is close to top schools, parks, splash pad, trails, ponds, major Highways, Go Station, the Oakville and Milton Hospitals, and a short drive to Bronte Harbour to enjoy waterfront strolls and restaurants. (id:60365)
3301 Skipton Lane
Oakville, Ontario
Stunning Mccorquodale Model By Monarch Offering Over 4,800 Sq. Ft. Of Luxurious Living Space!This Beautifully Recently Upgraded Home Features 4+2 Bedrooms, 4.5 Bathrooms, Two Dedicated Office Areas, And A Fully Finished Basement. The Main Floor Boasts 9' Smooth Ceilings, Hardwood Floors, Pot Lights, 11" Baseboards, And Oversized Windows Throughout. The Sun-Filled Living Room With Gas Fireplace Flows Into The Upgraded Eat-In Kitchen With Granite Counters, A Large Island/Breakfast Bar, Stainless Steel Appliances, And Crown Moulding. The Primary Suite Features A 5-Piece Spa-Style Ensuite With Granite Double Sinks, Soaker Tub, And Glass Shower.The Expansive Basement Offers A 21' 28' Rec Area With Laminate Flooring, Wet Bar With Island And Fridge, Two Additional Bedrooms, A 3-Piece Bath, And Plenty Of Storage. Step Outside To A Sunny Private Yard With A Stunning Gazebo Perfect For Entertaining. Welcome Home! (id:60365)
76 Raylawn Crescent
Halton Hills, Ontario
Fully Upgraded | Legal Basement Apartment | 50x110 Ft Lot | Turnkey Living! Welcome to this beautifully renovated home nestled on a quiet, family-friendly street offering a perfect blend of modern luxury and everyday comfort. Situated on a spacious 50 x 110 ft lot, this property boasts exceptional curb appeal and premium finishes throughout. Step inside to an open-concept living and dining area filled with natural light from large windows. The main floor showcases rich porcelain flooring, a hardwood staircase with glass railing, and a bright, inviting layout ideal for entertaining or family gatherings. The modern kitchen serves as the heart of the home, featuring sleek two-tone cabinetry, elegant quartz countertops and backsplash, and brand-new stainless steel appliances. Every detail has been thoughtfully upgraded, including three fully renovated bathrooms with glass-enclosed showers, granite counters, and high-end fixtures. Retreat to your private fenced backyard oasis a beautifully landscaped space with a concrete patio and an insulated 300 sq. ft. storage shed, perfect for outdoor dining, hobbies, or extra storage. The legal basement apartment offers additional living space or rental potential with a separate entrance, one spacious bedroom, full washroom, and modern kitchen with living area ideal for extended family or income generation. Additional upgrades include new roof, fresh paint throughout, concrete driveway and patio, and an overall gleaming modern look. This home seamlessly combines style, comfort, and functionality, making it an ideal choice for families or professionals seeking a move-in-ready property with income potential. (id:60365)

