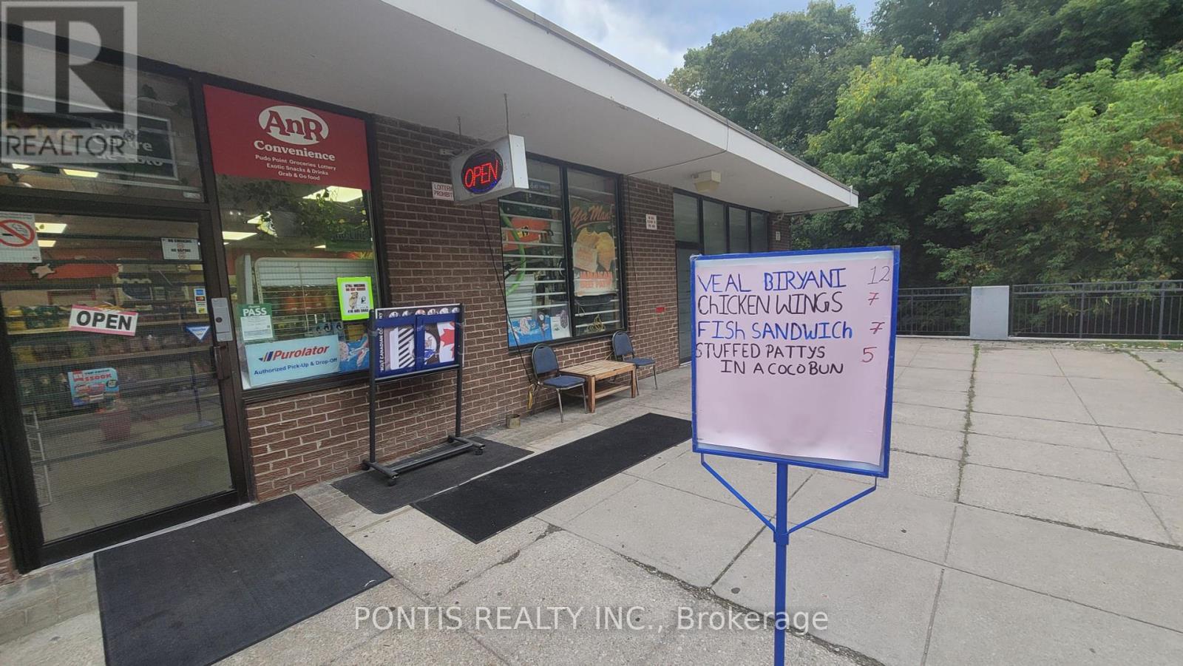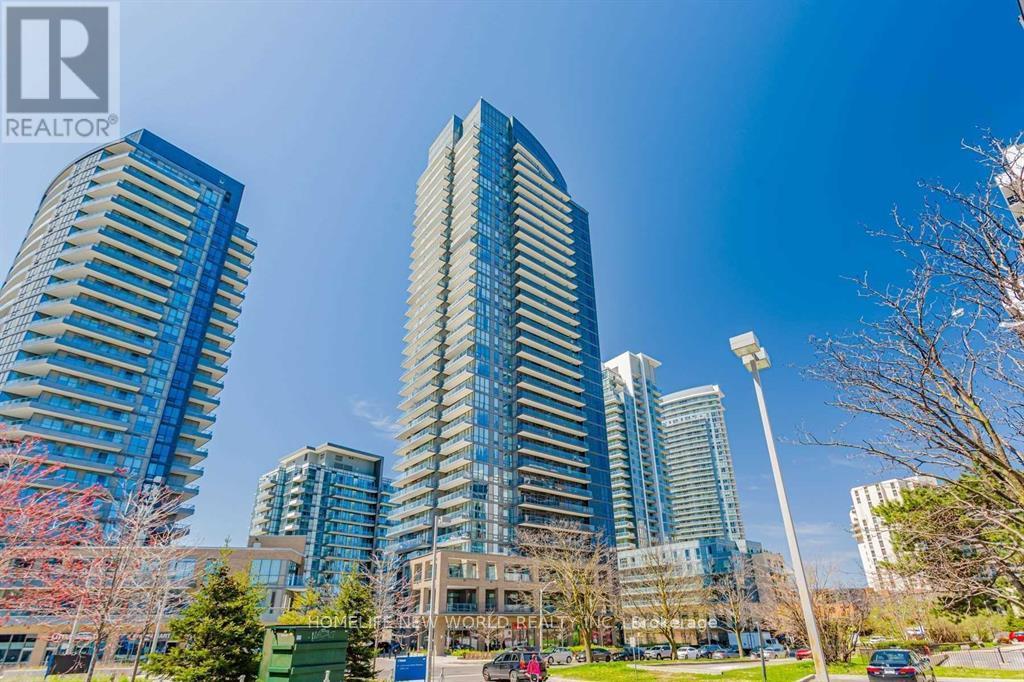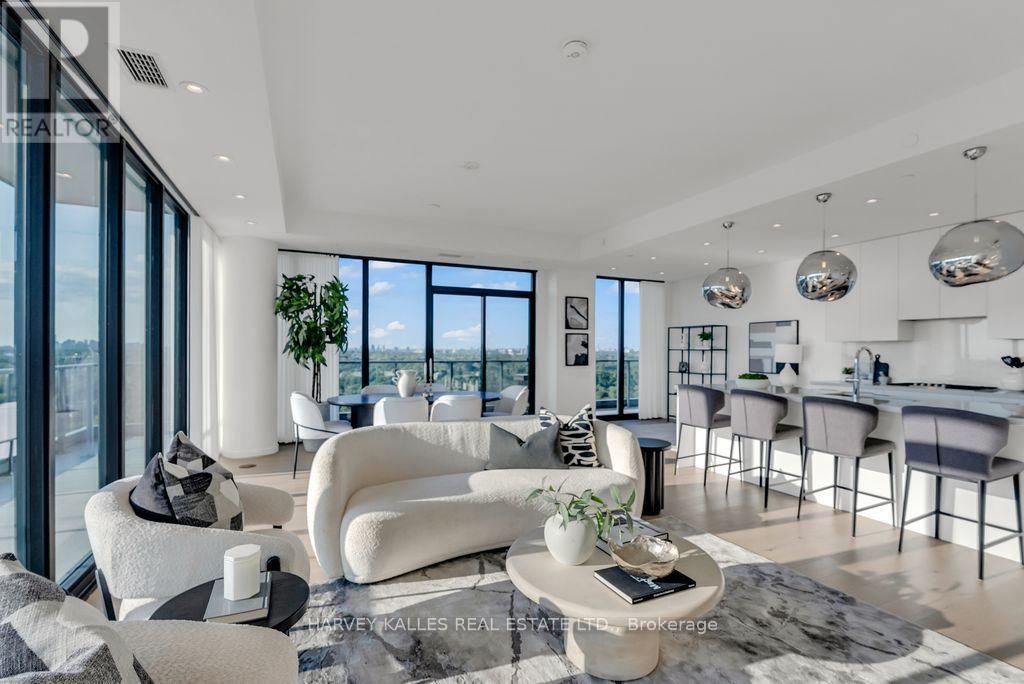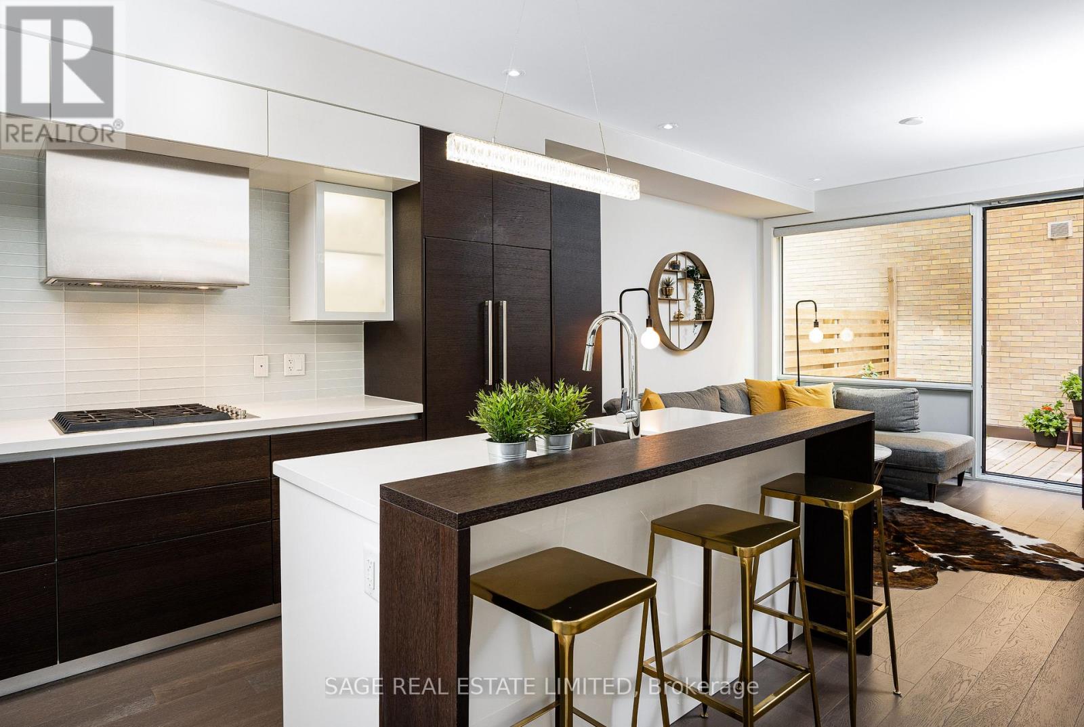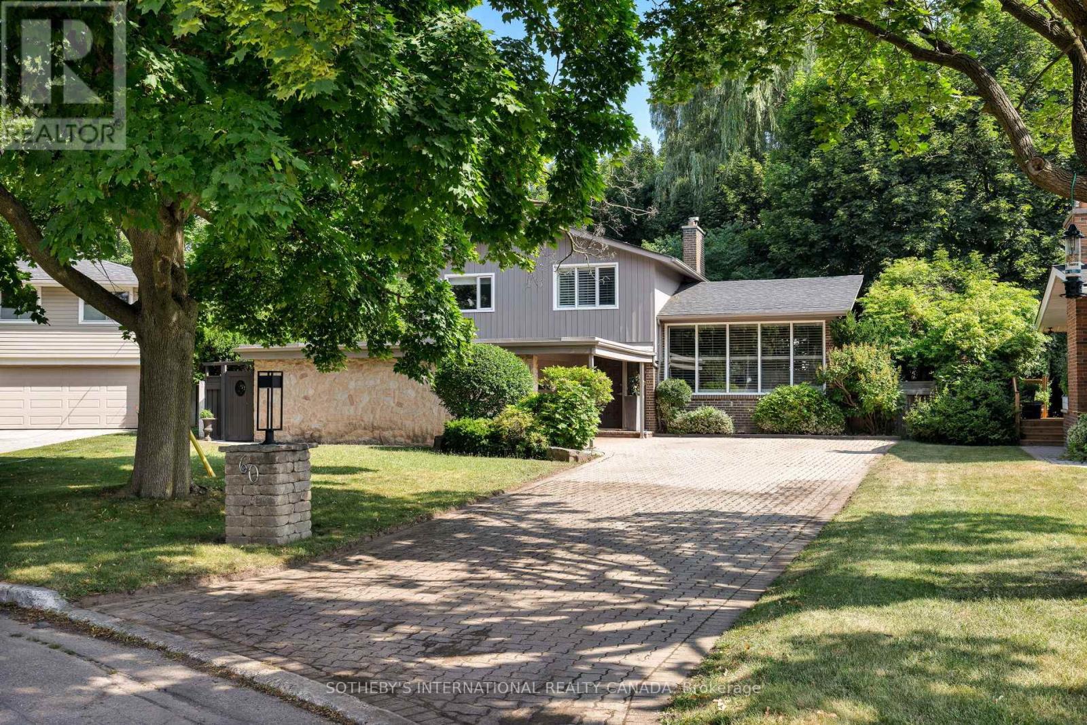2103 - 18 Harbour Street
Toronto, Ontario
Experience upscale Harbourfront living at Success Tower with this elegant 1 Bedroom + Den residence, ideally situated just steps from Union Station, the Financial District, and Scotiabank Arena. Designed with sophistication in mind, the suite features soaring 9-ft ceilings, floor-to-ceiling windows, and a desirable layout with a true denperfect as a refined home office or guest suite. Residents enjoy an exceptional lifestyle with world-class amenities including a state-of-the-art fitness centre, indoor pool, tennis and squash courts, sauna, rooftop garden with BBQs, and 24/7 concierge service, all within walking distance to the waterfront, fine dining, luxury shopping, and with seamless access to major highways. One Underground Parking included. (id:60365)
609 - 123 Portland St Street
Toronto, Ontario
Live in the heart of Torontos Fashion District in this beautiful modern 1-bedroom + den condo offering over 600 sq ft of stylish living space. Designed with both function and flair, the sun-drenched unit with an open-concept layout features a sleek kitchen with built-in appliances, a large island that doubles as the perfect dining or entertaining spot, and expansive windows that flood the space with natural light. The versatile den provides flexibility for a home office or guest area, while the bright living space offers room to relax and unwind. Thoughtful upgrades add a contemporary finish throughout. Perfectly positioned close to the Financial District, Entertainment District, King West, and Queen West, you'll have some of the city's best restaurants, cafes, nightlife, and transit right at your doorstep. This is downtown living that balances energy, convenience, and comfort all in one. (id:60365)
242 Milan Street
Toronto, Ontario
A beautifully renovated corner townhouse in the heart of downtown Toronto! Completely updated from top to bottom, this home blends modern comfort with city convenience. Tucked away on a quiet street, enjoy your own private backyard perfect for entertaining, working from home, summer BBQs, or a romantic dinner under the stars. The spacious primary retreat boasts a custom walk-in closet and spa-like ensuite with double sinks. (id:60365)
Th8 - 39 Florence Street
Toronto, Ontario
You'll Be Fawning Over Florence - A Modern And Contemporary End Unit Townhome With 3 Spacious Bedrooms, 4 Stylish Bathrooms And Over 2000 Square Feet Of Flawless Living Space Spanning 4 Floors Of Well Thought-Out Perfection. Completing The Package, Is A Private Rooftop Terrace And Parking Spot Right At Your Doorstep Adding Unmatched Convenience. The Main Floor Features Soaring Ceilings, Oversized Windows, An Open And Airy Living Space With A Powder Room, Double Closets, A Chef's Kitchen With Stone Countertops, Stainless Steel Appliances And A Gas Stove. The 2nd Floor Offers Two Great Sized Bedrooms, Both With Double Closets And An Abundance Of Natural Light. Retreat To The Entire 3rd Floor Dedicated To The Primary Suite, Complete With A Walk-in Closet And A Spa Inspired Ensuite. The Private Rooftop Terrace Is An Oasis Of Sunsets And Serene Tree Top Views Perfect For Entertaining, With Both BBQ And Water Lines Built-In. The Finished Lower Level With 8 Foot Ceilings Offers Versatile Space For A Rec Room, Home Gym. Guest Suite Plus Ample Storage! All Of This Is Tucked Away In A Quiet, Private Enclave Just Steps From Excellent Schools, Parks, A Community Center, Transit And The Vibrant Energy Of Queen West And Dundas West. Built By The Esteemed Great Gulf, This Boutique Condo Feels Like A Freehold Semi Your Path To Elevated, Stylish Comfort. (id:60365)
15 Club Golfway
Toronto, Ontario
A great opportunity to own a well-located convenience store situated in the center of three major apartment complexes, offering consistent foot traffic and no direct competition in the immediate area. This store features low overhead costs, with rent approximately $695 per month, making it an ideal option for first-time business owners or those looking to expand. The store comes fully equipped with lottery services, a coffee station, and a valuable liquor license. Additionally, there is a small restaurant space at the back, perfect for preparing and serving items like pizza, wings, and burgers. Whether you're seeking a steady income or a business with growth potential, this turnkey operation is ready for you to take over. (id:60365)
2202 - 56 Forest Manor Road
Toronto, Ontario
Rare Opportunity To Own This Gorgeous 6 Years New Corner Unit! Functional Layout, Movable Kitchen Island! Wake Up To Mesmerizing 180 Degree Views Of The City! East-Facing Living Room With Splendid Sunlights. Top-Notch Amenities Like Gym, Indoor Pool, Hot Tub, Party/Meeting Room, Guest Suites, Visitor Parking Etc. This Condo Is Perfect For Commuters And Urban Explorers Alike, Only Mins To Bus Stops Don Mills Subway, Quick Access to Hwy 401/ 404. Surrounded By Fairview Mall, Ikea, Public Schools, Parks, Fresco and T&T Supermarkets, Restaurants. You'll Have Everything You Need At Your Fingertips. Fitness Centers, Medical Facilities, And Libraries Are Nearby. Whether You're Looking To Relax Or Enjoy The Nightlife. **EXTRAS** Stainless Steel Appliances: Stove W/ Hood, Microwave, B/I Dishwasher, Fridge, Washer And Dryer. All Elfs. All Window Coverings. Movable Kitchen Island. One Parking Spot And One Locker. (id:60365)
311 - 525 Adelaide Street W
Toronto, Ontario
Where King West meets Queen West, welcome to the best of all worlds @ Musée Condos. This 1 + den condo is more than meets the eye. 2 full bathrooms (including a private ensuite), a walk-in closet, parking and locker, it checks all the boxes. The den? Not just a den! This could be a 2 bedroom! It's spacious, has a door and a large closet, making it the perfect guest room, home office of your dreams or that second bedroom. The open layout feels bright and inviting, with a walk-out to your balcony (in case you need a hit of fresh air or check the temperature before leaving the house!) The takeaway - functionality with plenty of room to live, work and entertain. Location is everything here: one block north you're in the heart of Queen West, one street south, you're in the heart of King West, and Bathurst streetcar right at your door. You're steps from the Waterworks Food Hall, St. Andrew's Playground and dog park + some of Toronto's most-loved restaurants: Oretta, Public Gardens, Ruby SoHo, Gusto 101, Campechano, Petty Cash, Chubby's, Sara, Cafe Renee, Little Sister etc... basically a food tour at your door. Add in the endless cafés, parks and shops, and there's nothing to want for. Future bonus: a short walk to the new Ontario Line station. Set to connect this neighbourhood to even more. Until then? Streetcars and community vibes keep you connected, but tucked just off the main strip, so you get the energy without the chaos. (*Note* Bathurst, Queen and King streetcars, all a short walk away.) *EXTRAS* brand new, full sized fridge, stove, dishwasher + new engineered hardwood floors + newly installed walk-in closet organizer + Low Maintenance (who doesn't love low maintenance). Building Amenities include: concierge/security, gym/yoga studio, guest suites, party room/meeting room, theatre, pool/jacuzzi/sauna. (id:60365)
2003 - 33 Frederick Todd Way
Toronto, Ontario
Welcome to an extraordinary 2+1 bedroom, 3-bathroom corner suite in the prestigious Upper East Village community. Offering an expansive 1,530 sq. ft. of elegantly curated living space, this rare residence is framed by a dramatic wrap around balcony with breathtaking north-west views stretching over Leaside and the lush grounds of Sunnybrook Park. Designed for both everyday living and sophisticated entertaining, the open-concept layout blends refined living and dining areas with a sleek, chef-inspired kitchen featuring a quartz breakfast bar, fully integrated appliances, and a sunlit office nook. Four sets of floor-to-ceiling walkouts seamlessly connect the interior to the expansive balcony, blurring the lines between indoors and out. The primary suite is a true sanctuary, complete with a custom walk-in closet, a spa-inspired 5-piece ensuite and private balcony access. A generously scaled second bedroom boasts its own ensuite and terrace walk-out, ensuring privacy and comfort for guests or family. A stylish powder room, welcoming foyer, and thoughtfully designed laundry room add to the homes functionality and appeal. As a resident of the Signature Collection, you'll enjoy access to an exclusive lounge and executive-level amenities that set a new standard in luxury living.1 large parking spot with rough in for EV charger and with a 8.7 x 7.4 Huge Storage unit. This is not just a home - it's a statement of prestige, sophistication, and lifestyle. (id:60365)
49 Rawlinson Avenue
Toronto, Ontario
Fantastic opportunity in midtown Toronto! This is your chance to transform this solid home with charming character details into your dream residence in a highly desirable neighbourhood. The finished basement includes a bathroom and a separate entrance, making it easily adaptable for potential income or rental income. The backyard features ample storage and a patio, perfect for outdoor dining and providing plenty of space for kids and pets to play. Located in the heart of Toronto living, this area offers convenient access to green spaces, transit, restaurants, galleries, and cultural attractions. It also boasts a vibrant community with excellent schools (within the Northern Secondary School district), community centres, libraries, and family-friendly amenities, making it an ideal spot for executive families to settle in and call home (id:60365)
3 Sylvan Avenue
Toronto, Ontario
BROWNSTONE STYLE MEETS DUFFERIN GROVE VIBE Built in 2016, this turn-key, brownstone-inspired townhouse offers over 2,300 SQFT of stylish living space on all levels, with 3 bedrooms and 3 bathrooms. At less than $730 per SQFT! Designed for modern elegance and low-maintenance living, it's the perfect balance of condo convenience and freehold freedom. The open-concept main floor with floating stairs and soaring 9-foot ceilings creates a bright, airy feel. The custom Italian kitchen, wide-plank hardwood floors, and cozy gas fireplace set the stage for relaxed evenings and effortless entertaining. Patio doors open to a sun-soaked outdoor space, perfect for morning coffee or a glass of wine after work. The second floor offers two spacious bedrooms with ample closets and natural light, plus a convenient laundry room and a sleek three-piece bath. The entire third floor is dedicated to the primary suite a 650 SQFT retreat with custom built-ins, two walk-in closets, a spa-inspired ensuite with a soaker tub and separate water closet, and a balcony to unwind. The lower level offers flexibility, with space that can be tailored as a family room, gym, or home office. Move-in ready, this home offers the lock-and-leave convenience of a condo with the space and comfort of a freehold, at a maintenance fee that is only a fraction of the typical condo costs for this much space. (id:60365)
60 Doonaree Drive
Toronto, Ontario
Step inside this sophisticated mid-century modern residence and discover a rare blend of architectural elegance and natural beauty in the heart of the prestigious Parkwoods neighbourhood. Set on an oversized, ravine-like, pie-shaped lot, this stylish side split spans nearly 2,000 SQ FT, thoughtfully updated while retaining much of its timeless character. Floor-to-ceiling windows bathe the interiors in natural light, complementing grand living spaces with vaulted ceilings, striking brick and stone-surround fireplaces, a modernized kitchen featuring top-of-the-line appliances with a waterfall centre island ideal for entertaining. The kitchen, formal living, and dining rooms flow seamlessly onto wraparound terraces, creating an effortless connection between indoor comfort and outdoor leisure.The upper level features 2 spacious bedrooms and a beautifully updated 4-piece bathroom with quartz counters, Italian tile, and custom cabinetry. The oversized primary retreat features a generous seating area, custom-built-ins, and picture windows that frame views of the lush, private backyard. The ground floor offers exceptional versatility, with a gas fireplace, a wall of built-ins, an office nook, and a walk-out to the scenic gardens perfect as a family room, private 3rd bedroom or in-law suite. A 4th bedroom, full bathroom, and laundry with ample storage complete the lower level. Outside, be swept away by the abundance of mature trees, stone steps, and cascading gardens that lead to a picturesque pool--your Muskoka-like escape in the city. A 2-car garage and private drive provide ample parking, adding to the homes unparalleled curb appeal. All this in a highly coveted neighbourhood, steps from reputable schools, including Victoria Park Collegiate's acclaimed IB program. Minutes to the Don Valley Parkway and Highway 401, residents enjoy quick access to downtown and the GTA. An exceptional option for those seeking more space, privacy, and sophistication just beyond the city core. (id:60365)
335 Russell Street
Southgate, Ontario
A Rare Opportunity To Lease A Brand New Never Lived In Premium Pie Shape, Ravine North-Facing With Walkout Basement Property In A Sought-After Location Built by Flato Developments In the Growing Community of Dundalk!! Stunning Open-Concept Home Offering 3063 Sq Ft Above Floor As Per Builder Plan. Main Floor Features A Private Office, Separate Living, Dining, And Family Rooms For Versatile Use. Modern Kitchen With Granite Countertops And Ample Storage Is Perfect For Family Gatherings. Includes Additional Loft/Den On The Second Floor As Well. Four Spacious Bedrooms Provide Comfort And Functionality For Growing Families . Walkout Basement & Ravine Lot Adds Privacy And Stunning Nature Views Right From Your Backyard. This Home Is Located Within A Family-Friendly Neighbourhood Close To All Amenities, Including Hwy 10, Stores, Schools, Banks, Parks, Plazas, Libraries, Churches, Schools, & Much More !! (id:60365)





