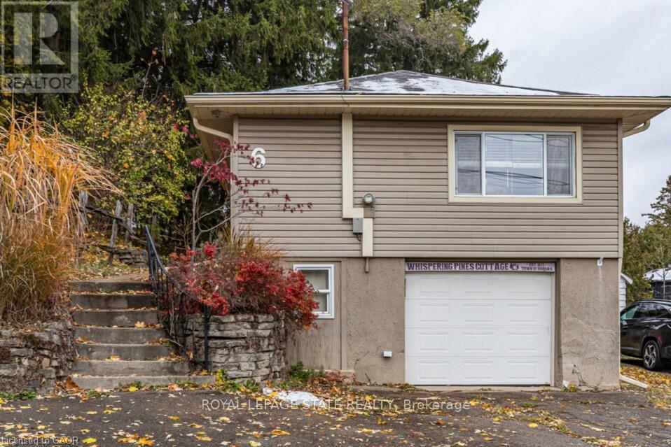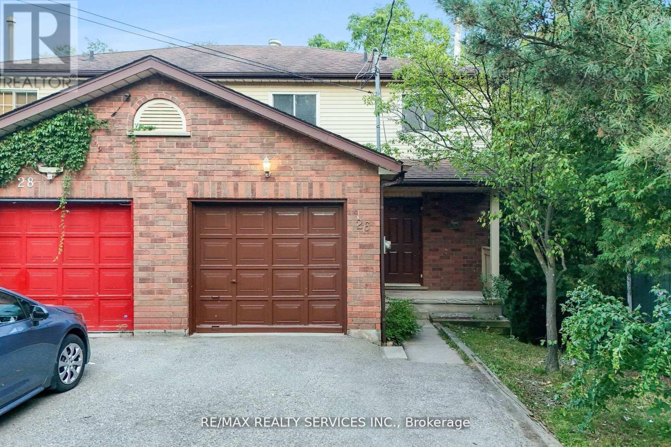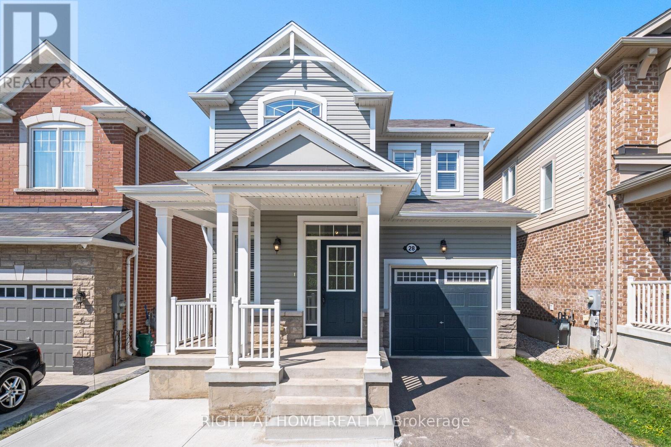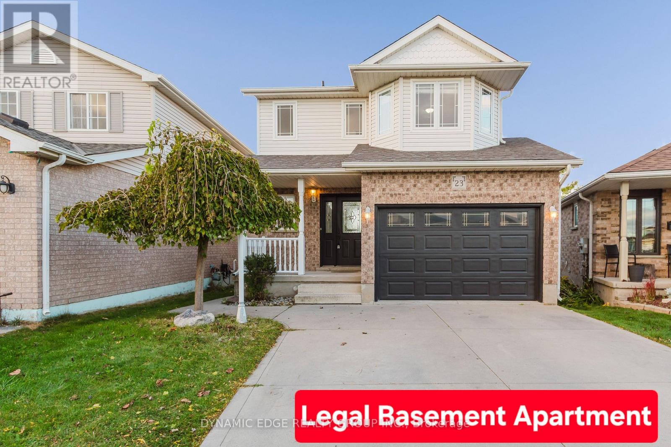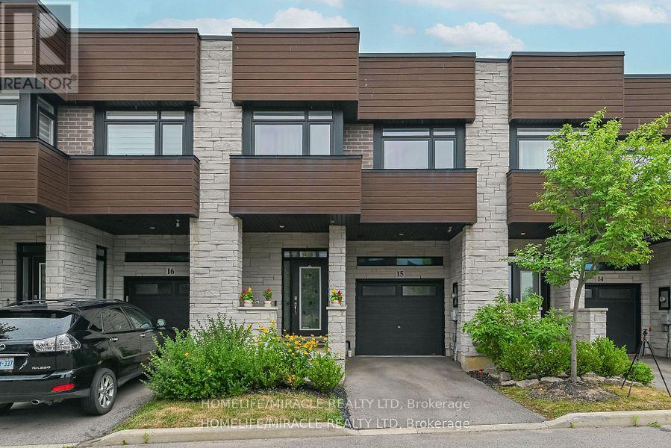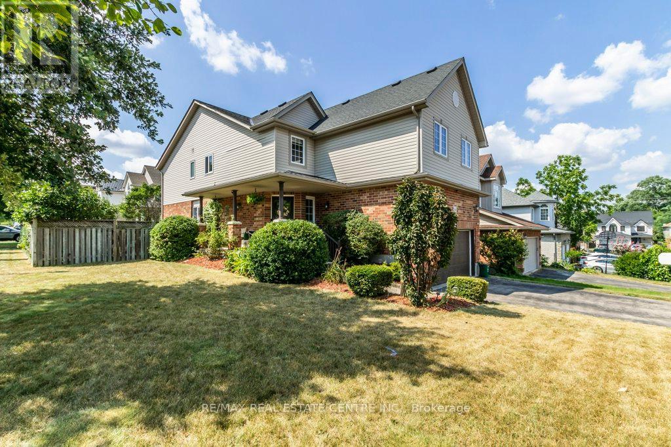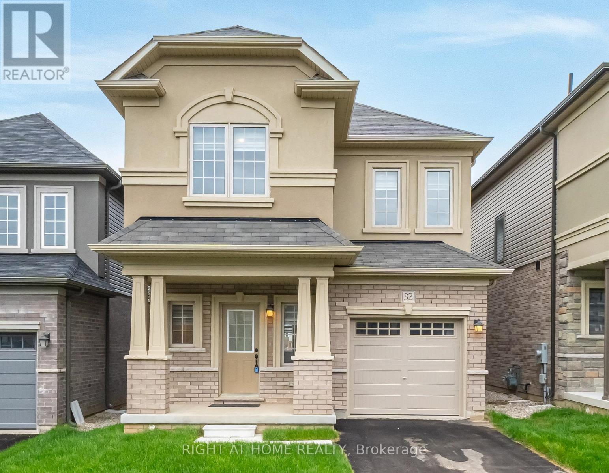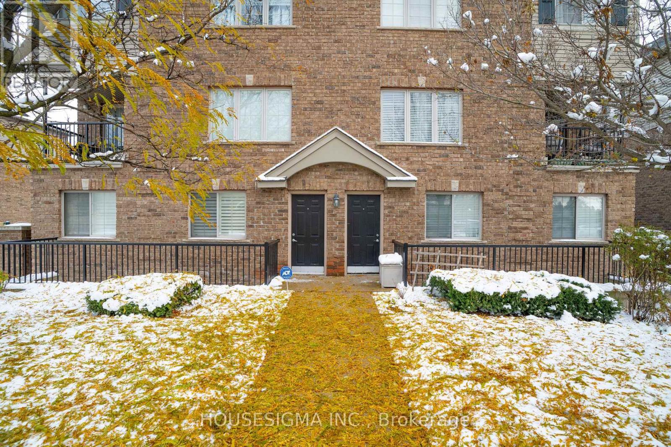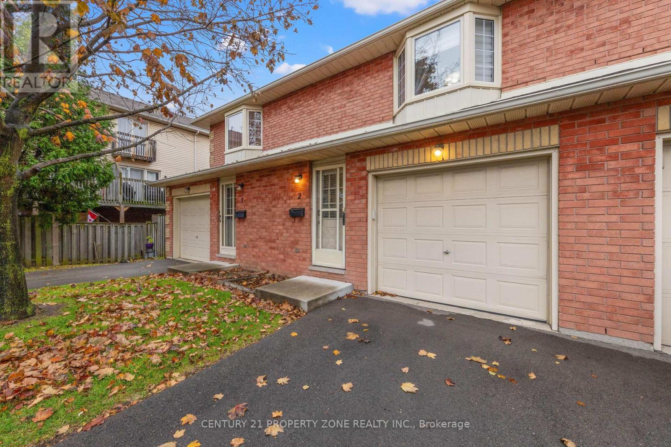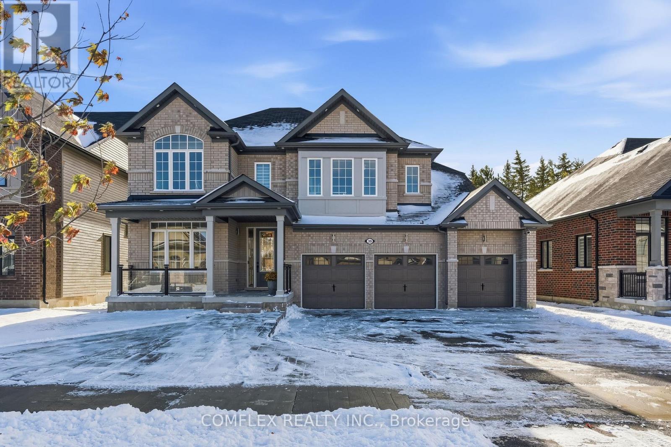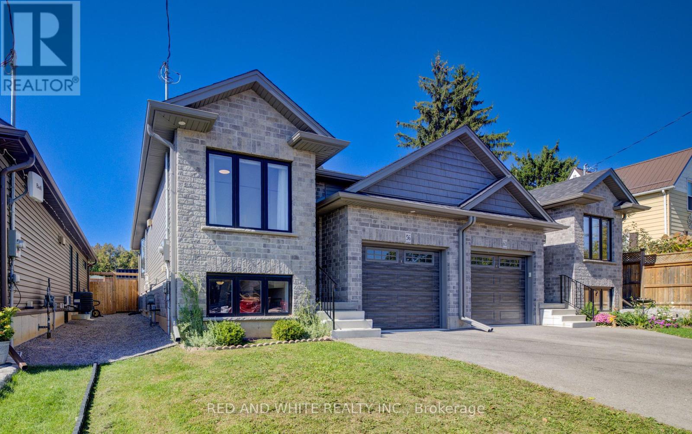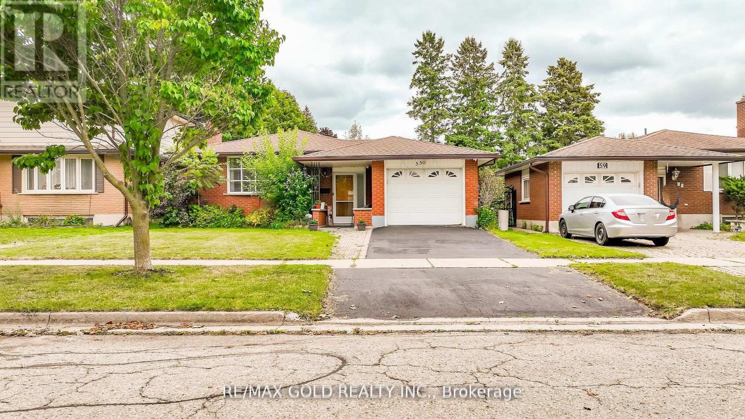6 Begue Street
Hamilton, Ontario
Welcome to "Whispering Pines Cottage" Better Than Condo Living! Enjoy the charm of Dundas living in this fabulous detached bungalow, just a short stroll from the vibrant downtown core. Nestled on a picturesque 33' x 161' treed lot, this home offers a peaceful connection to nature right in the heart of town. Step inside to a bright, open-concept Living and Dining area with new broadloom and large windows that fill the space with natural light. The spacious Kitchen features granite counters, a handy peninsula, and built-in appliances-perfect for everyday living and entertaining alike. The 4-piece Bathroom offers a touch of luxury with its granite countertop and ceramic flooring. The Primary Bedroom overlooks the beautifully landscaped backyard, while the second Bedroom-currently used as an office-walks out to a covered deck, ideal for morning coffee or evening relaxation. Recent updates include: roof stripped and reshingled (Oct. 2025), fresh décor, updated plumbing, replaced windows, doors, siding, eaves, and electrical. Whether you're downsizing or buying your first home, this sweet bungalow is a rare find-quiet, convenient, and move-in ready. Steps to conservation trails, schools, public transit, shopping, and all the charm of downtown Dundas! (id:60365)
26 Woolwich Street
Kitchener, Ontario
Welcome to 26 Woolwich Street, Kitchener a versatile home in a prime location that's perfect for first-time buyers, families, or investors. Just steps from schools, parks, shopping, transit, and major amenities, this property combines convenience with lifestyle. Featuring 3 spacious bedrooms, 2 bathrooms, and a fully finished walkout basement with in-law suite potential, its an excellent option for multi-generational living or generating rental income. Recent updates include a brand-new kitchen, refreshed bathroom, modern pot lights throughout the main floor, new vinyl flooring, fresh paint, and no carpet making it completely move-in ready. The beautifully treed yard is perfect for gardeners, while outdoor enthusiasts will love the quick access to canoeing and trails along the river. Popular Kitchener eateries are just around the corner, Bridgeport Public School is within walking distance, and bus stops are only steps away this home truly has something for everyone. (id:60365)
28 Pickett Place
Cambridge, Ontario
Finished Basement with In-Law Suite! Absolutely Stunning Fully Upgraded Detached Home Situated In Desirable River Mills. Easy to Park 4 Cars! Elegant Cottage Exterior Feel with High Quality Stone Finish. 7 Inch Wide Hardwood Main Floor & Upstairs Hallway. 9Ft Ceilings & Gas Fireplace On Main Floor. Soaring 8Ft Doors Throughout. 3 Bedrooms Upstairs + Extra Bedroom/Office Room On Main Floor! Chef Style Kitchen with Extended Cabinets, Quartz Counters, Tiled Backsplash, Double Undermount Sink, Stainless Steel Appliances & a Breakfast Bar. Upstairs Laundry, Oak Stairs. All Spacious Bedrooms W/ Luxury Carpet. Both Full Washrooms With Quartz Counters & Tiled Showers. Large Ensuite W/ Glass Stand-Up Shower. Basement is a Newly & Fully Finished in 2025 In-Law Suite with a Bedroom, Kitchen, Huge Walk-in Closet, and Two Living Areas! New Concrete Work in 2025 Beside Driveway, Walkway Beside House, and Oversized Backyard Patio, Perfect for an Outdoor Gazebo & Outdoor Furniture! Fully Fenced! The Neighborhood Park is Literally a 1 Minute Walk From the House! Highway 401 Exit is Easy to Get to in 5 Minutes, Costco is a 7 Minute Drive, This Location is a Great In-Between Cambridge Core & Kitchener Border, Milton is a 25 Minute Drive. Don't Miss Out on this Great Opportunity! (id:60365)
23 Bronwyn Place
Guelph, Ontario
Welcome to 23 Bronwyn Place, Guelph Premium Lot Backing Onto Castlebury Park!This beautifully maintained home sits on a rare premium lot in a quiet cul-de-sac, offering direct access to Castlebury Park right from your two-level deck. Enjoy privacy, space, and nature with the added bonus of the perimeter walking trail perfect for family strolls or morning jogs. Kids will love the open green space, and you'll love the peace and quiet.The main floor features a recently updated kitchen, a spacious living room with a fireplace, dining area, and a convenient powder room. Upstairs, you'll find three generously sized bedrooms and a full 4-piece bathroom, perfect for growing families.Downstairs, the legal basement apartment offers excellent rental income with its own private entrance and includes One Bedroom, 3-piece bathroom , Kitchen and Living Room .There is a separate hydro meter for upper and lower units, making it ideal for tenants or multigenerational living. Additional features include:1.5-car garage and a 4-car driveway with no sidewalk,Custom-built shed in a fully fenced backyard, Large cold room for added storage , Gas line Installed in the backyard for BBQ and for Stove inside.Move-in ready condition, Whether you're looking for a family home with room to grow or an investment property with rental income , 23 Bronwyn Place has it all.Dont miss your chance schedule your private showing Today! (id:60365)
15 - 35 Midhurst Heights
Hamilton, Ontario
Stoney Creek Luxury Townhome 3+1 Bed 3 Bath Rooftop Terrace Gorgeous Losani-built home loaded with upgrades! Features 3+1 bedrooms, 3 bathrooms, Open concept, 1797 Sq Ft, versatile office/4th bedroom, spa-like ensuite, walk-in closet, mudroom with garage access, and 650 sq. ft. basement ready to finish with rough in. Enjoy a 103 sq. ft. elevated terrace 240 sq. ft. rooftop terrace with stunning Green views. 9 ft ceiling on main floor, Oak Staircase, Open concept kitchen with quarts center island, backsplash, plenty of storage and w/o to yard. Lawn moving and Snow cleaning included in common elements, Prime location near highways, parks and amenities. located just minutes from the Confederation GO Station & LRT, QEW, and Red Hill Parkway, Conveniently located close to Grocery Stores, Shoppers Drug Mart, Restaurants, Home Depot, LCBO, Shopping, entertainment, trails and more.. Your dream lifestyle starts here. (id:60365)
19 Apple Ridge Drive
Kitchener, Ontario
Step into this beautifully updated single-family home featuring five bedrooms and four bathrooms. The heart of the home is an open-concept kitchen, living, and dining area, highlighted by a large kitchen island, sleek quartz countertops, and striking graphite stainless appliances. Upstairs features a large primary bedroom and ensuite bathroom with shower and jacuzzi tub, as well as 4 more spacious bedrooms and another full bathroom, providing plenty of living space for a large family. Downstairs, a large rec room in the finished basement offers plenty of space for fun and relaxation. Plus, the expansive pool-sized backyard offers endless possibilities for creating your own outdoor oasis. Steps from JW Gerth Public School. Roof 2020, Furnace 2023. (id:60365)
32 George Brier Drive W
Brant, Ontario
FINISHED IN-LAW SUITE BASEMENT - Everything You Need & Ready in This 2 Year New Detached 4+1 Bedroom & Den 3.5 Bathroom Home Approx 2900 Sqft Finished Living Space + Additional & Professionally Finished Basement with a Permit! 2 Kitchens! In-Law Suite Basement! Upgraded Stucco & Stone Front Elevation. 9 Foot Ceilings on Main. Spacious Foyer Entrance With Huge Coat Closet & Modern Niche Space For Decorative Furniture Designing! Direct Access to the Garage From Foyer. Kitchen with Huge Island with Breakfast, Lots of Solid Oak Cabinets, Microwave Insert Space, with Stainless Steel Appliances. Main Floor Has 2 Living Spaces + a Dinette Spacious Enough for a Large Dining Table. Elegant 12x24 Tiles. Custom Sheer Shade Throughout Entire Home, Large Glass Sliding Door to a Relaxing Backyard Deck. 4 Very Spacious Bedrooms Upstairs. Master Bedroom Features a Huge L-Shaped Walk-in Closet and a 4 Piece Bathroom with a Soaker Tub, Stand-Up Shower with a Glass Entrance, And Vanity with Tons of Counter Space. All Closets with Upgraded Doors. Convenient 2nd Floor Large Laundry Room. The Basement is Ready for You & Finished with an Additional Kitchen, Huge Living Space, Bedroom, 1 Full Bathroom with Integrated Stacked Laundry & Huge Pantry/Storage! Literally a 2 Minute Drive to the Highway 403 Exit! All New Plazas Just Finished Construction with Everything You Need Including Dollarama, Home Hardware, Tim Hortons, Burger King, Anytime Fitness, Tons of Restaurants, Pet Stores, Brant Sports Complex & More! This Home is Located at the very South Tip of Paris, only a 5 to 10 Minute Drive to All Amenities in Brantford, including Lynden Mall & Costco! Home Under Tarion Warranty, Buy with Confidence! (id:60365)
C17 - 12 Holborn Drive
Kitchener, Ontario
Step into this immaculate three-bedroom, one-bathroom condo, located in Stanley Park-one of Kitchener's most desirable neighbourhoods. This private lower-level unit with a separate entrance offers the perfect blend of comfort, style, and convenience. Inside, you'll find a bright, open-concept living space featuring large windows, modern finishes, and a completely carpet-free design with tile flooring in the kitchen and beautiful laminate wood flooring throughout the rest of the home.The kitchen offers ample cabinetry and newer upgraded appliances. This unit also features in-suite laundry and includes a designated parking space, providing everyday convenience and added comfort. The spacious living room offers a warm and inviting place to unwind, while three well-sized bedrooms provide flexibility for a home office, guest room, or growing family. No car? No problem! This home is just steps to public transit and ideally located close to grocery stores, restaurants, parks, schools, and downtown Kitchener-with easy access to both Highway 8 and the 401. Move-in ready, carpet-free, and beautifully maintained-this is the perfect place to call home. Schedule your private showing today! (id:60365)
2 - 280 Limeridge Road E
Hamilton, Ontario
This beautifully renovated 2-storey townhouse offers a bright, open-concept layout perfect formodern living. The stylish, renovated kitchen features quartz countertops, updated appliances, andample storage, perfect for culinary enthusiasts. Step outside to your private patio, which is idealfor unwinding or entertaining, with convenient parking included. Nestled in the sought-afterBruleville neighborhood, families will appreciate the proximity to excellent schools offeringprograms like French Immersion and Advanced Placement. With easy access to Limeridge Mall, theLincoln Alexander Parkway, and abundant local amenities, this property combines suburban tranquility with urban convenience. (id:60365)
39 Connolly Road
Kawartha Lakes, Ontario
Welcome to one of the most distinguished homes in Lindsay's prestigious north end! This luxury all-brick residence offers over 3,773 sq. ft. of beautifully finished living space, making it one of the largest models in the neighbourhood - and an incredible value at this price point.Set on a 59 x 131 ft premium lot, this property showcases custom landscaping, elegant curb appeal, and exceptional craftsmanship throughout. Inside, you'll find 9-ft ceilings, gleaming hardwood floors, and a chef-inspired kitchen with quartz countertops, premium cabinetry, and a seamless open-concept layout perfect for entertaining or everyday family living.With 4 spacious bedrooms and 5 bathrooms, including a luxurious primary retreat, this home provides comfort, privacy, and style for the entire family. A rare triple garage offers plenty of parking and additional storage options.Here's the best part - to rebuild this home today would cost over $1,131,000 at just $300 per sq. ft., and that doesn't even include the lot or the extensive landscaping!This is a rare opportunity to own a landmark property in one of Lindsay's most desirable neighbourhoods - combining space, luxury, and unbeatable value.Book your private showing today - this home truly stands out from the rest! (id:60365)
56 Norfolk Street
Norfolk, Ontario
PERFECT LOCATION! GREAT PRINCIPLE RESIDENCE or INVESTMENT OPPORTUNITY! Welcome to this quality built energy efficient freehold home by Brant Star Homes with NO CONDO FEES, combining the best of MODERN living in an AFFORDABLE quiet safe and convenient neighbourhood. The perfect blend of space, style, and location, this freehold home in the peaceful community of Waterford offers a completely finished move-in ready home, including an open-concept main floor. Youll enjoy proximity to top-rated schools, excellent parks, scenic walking trails close to the Waterford Ponds. This stunning, recently built semi-detached raised bungalow offers the best features of a new build along with the finished features of an established neighbourhood such as paved driveway, fenced yard, deck, and fresh landscaping. The practical layout features 4 bedrooms and 2 well-appointed bathrooms, which provides the perfect balance of functionality and style.The main living area has engineered hardwood flooring and is filled with natural light, offering a seamless flow for both entertaining and everyday living. The large kitchen with new appliances has beautiful quartz countertops, sleek cabinetry, and tile floors. The primary bedroom is generously sized with a walk-in closet, while the additional main floor bedroom could be for guests, home office, or a growing family. The fully finished lower level includes 2 additional bedrooms, providing additional living space. Other features include a single-car attached garage for added convenience and extra storage, and a fully fenced backyard with deck and patio area. This home is perfectly situated near the picturesque Waterford Ponds, serene walking trails, and vibrant downtown, offering a perfect blend of tranquility and accessibility. Whether you're enjoying a peaceful walk by the water or exploring local shops and restaurants, this property truly offers the best of both worlds. Dont miss your chance to call this exceptional property your new home! (id:60365)
55 Ramblewood Way
Kitchener, Ontario
Welcome to this beautiful well maintained bungalow with a unique blend of comfort and style in Kitchener most convenient and family-friendly neighborhood's. The main floor features a bright open concept layout including living room, a cozy dining area, great size kitchen and three generous size bedrooms. The spacious living room is perfect for relaxing or entertaining, and 3piece bathroom complete the main level. The finished basement extends the living space, boasting a bright, open-concept layout, with two bedrooms and three piece washroom. Backyard add to the home's curb appeal and outdoor charm with Huge Lot. A must see!! (id:60365)

