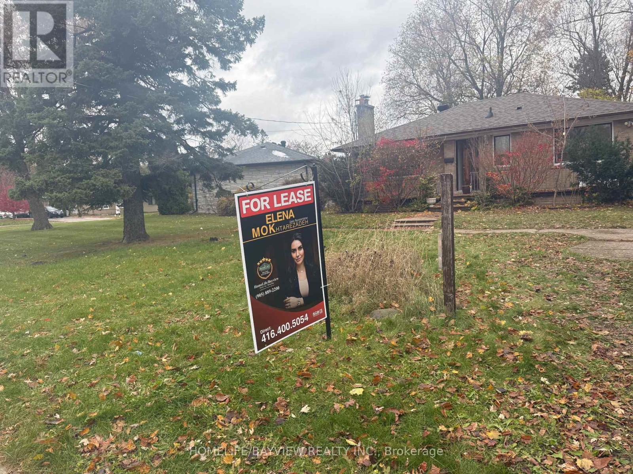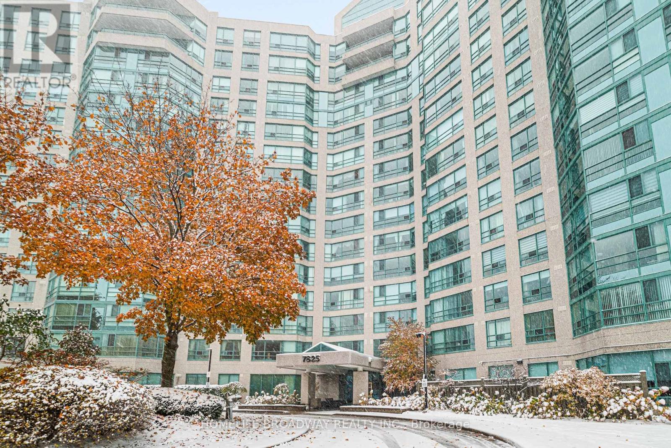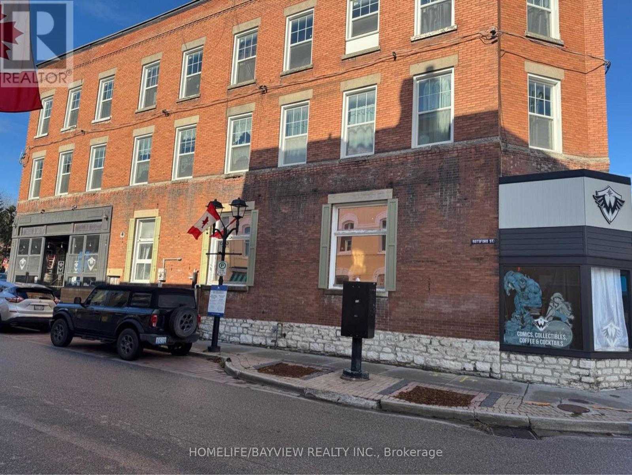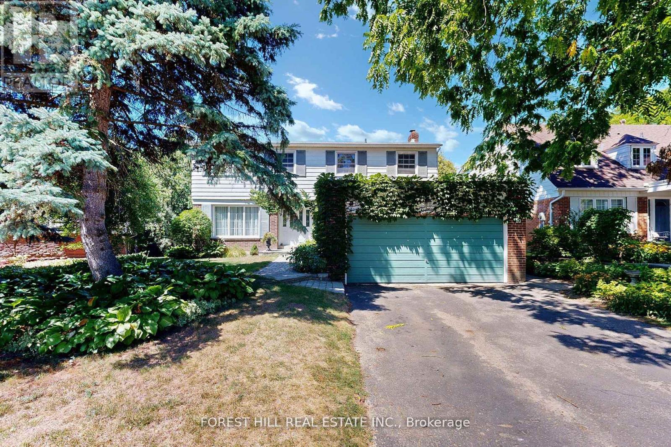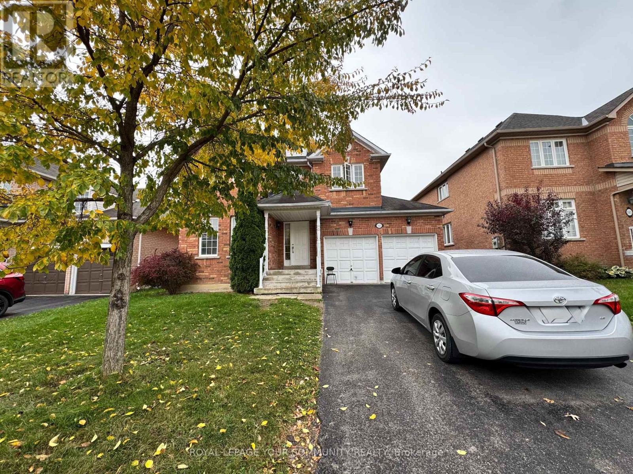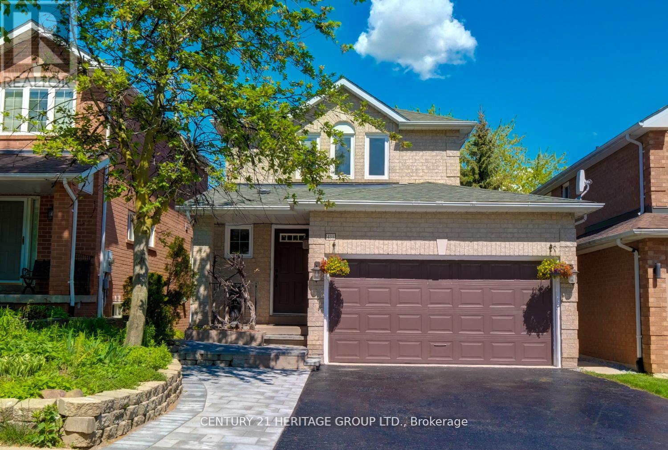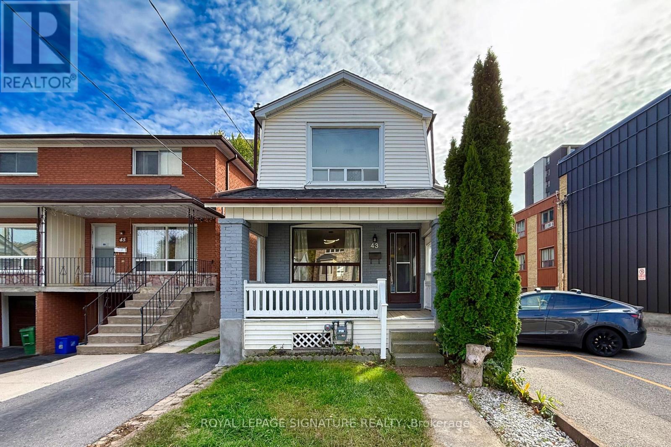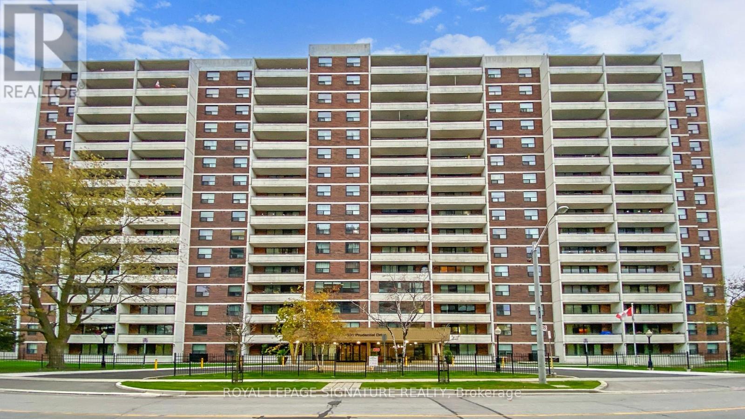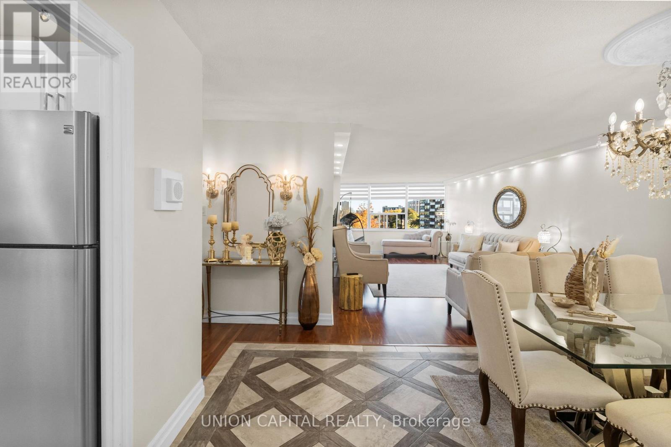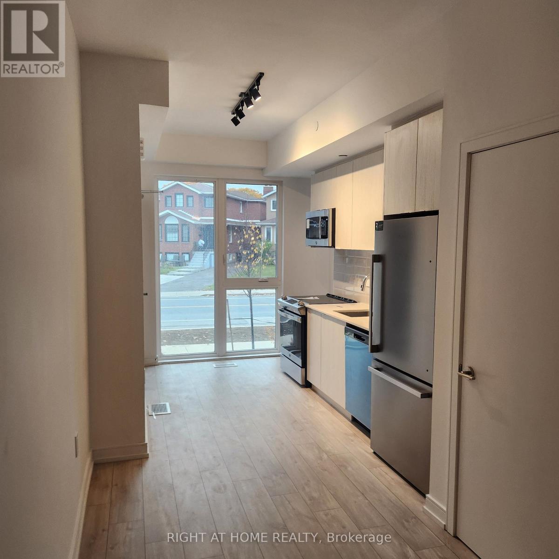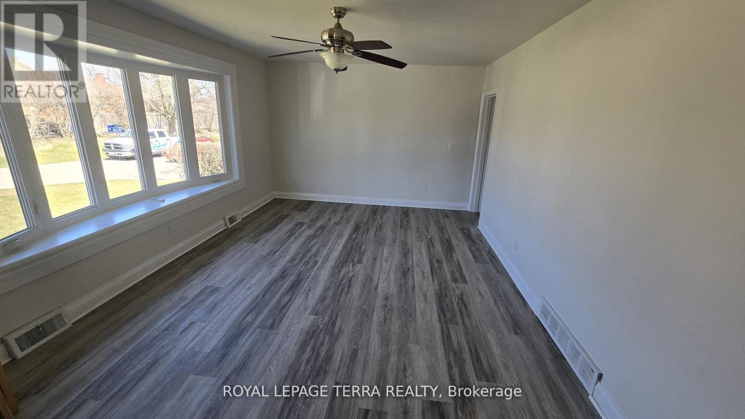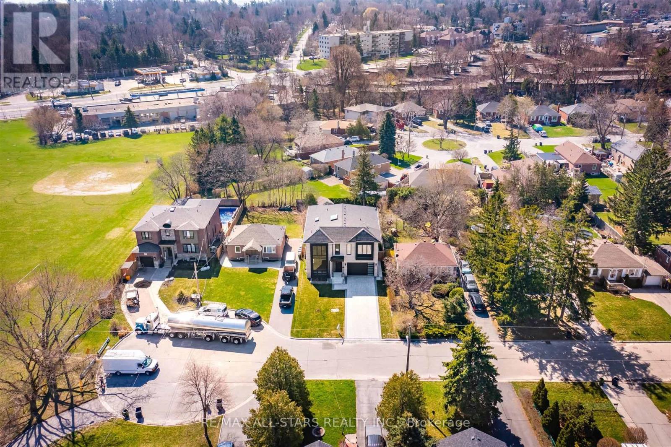55 Cartier Crescent
Richmond Hill, Ontario
**Location Location ** Detached Bungalow In High Demand Area Of the Top-Ranked Bayview Secondary School. Recent Fully Renovated From Top To Bottom! Fresh Painted. Laminate Flooring Throughout. Brand New Kitchen , Main floor With 3 Bedrooms & 1 Brand New Bathroom. Open Concept Large Family Size Kitchen With Walk Out To Large Deck, Private Driveway and Nice Backyard. Separate Entrance Bsmnt with 2 Bedrooms 1 Bath , Perfect For Modern Living . Top School Area: Bayview Secondary Schools, Crosby Heights(Gifted Program), Beverley Acres (French Immersion). Close To Go Station, Shops, Park, Hospital, Restaurants, Community Centre And More.. (id:60365)
1319 - 7825 Bayview Avenue
Markham, Ontario
Welcome to the Landmark of Thornhill. This spacious (1359 sq ft) 2 bedrooms. Gorgeous View with sunny South West Exposure. Open Concept Layout + One Parking ( Level B #30) and One Locker (Level B #92). Prestigious Neighborhood, Easy access to Highway 407, 404 and Highway 7. Prestigious school zone, such as St. Robert CHS and Thornlea Secondary School. Steps to Amenities such as Indoor Swimming pool, tennis court, party/meeting room, guest suites (available), exercise room, and etc. (id:60365)
200 Main Street
Newmarket, Ontario
Discover A Rare Opportunity To Own And Operate An Exceptional Commercial Property In The Heart Of Newmarket's Main Street District. This 2,500 Sqf Corner Lot Property Features Two Unique Adjoining Units, Each With Its Own Separate Entrance, Liquor License, And Distinct Character, Connected By An Internal Passageway That Allows Both Spaces To Be Seamlessly Combined For A Larger Unified Concept. The Property Is Being Offered For Sale As One Large Commercial Unit, Providing Unlimited Creative Potential For A Restaurant, Café, Entertainment Venue, Or Retail Concept. The First Unit Currently Operates As A Comic Book Retail And Bar/Lounge Hybrid With A Cozy Bar, Stools, Sofa, And Lounge Seating, While The Second Unit Features A Full Kitchen, Bar, And High-Top Tables, Ideal For A Food And Beverage Operation. Together, The Property Holds An LLBO License For 95 Patrons (75 Indoor And 20 Patio) And Showcases Outstanding Architectural Charm With High Ceilings, Exposed Brick Walls, Oversized Pine Board Flooring, And Large Transom WindowsThat Fill The Space With Natural Light. Situated On A High-Visibility Corner With Dual Street Exposure-Main Street Frontage And A Side Street Entrance-This Property Benefits From Strong Pedestrian Traffic Year-Round, Enhanced By Newmarket's Many Seasonal Events And Festivals. Rent Including TMI Is $7,500/Month. Perfect For Entrepreneurs And Investors Alike, This Is A One-Of-A-Kind Opportunity To Bring Your Vision To Life In One Of Newmarket's Most Vibrant And Desirable Commercial Destinations. (id:60365)
20 Thurgate Crescent
Markham, Ontario
A rare prime lot property in highly desired area of German mills! This beautiful well-maintained and renovated 4 bedroom home back to Ravine offers Luxury, Space and functionality. No side walk. Walkout basement to a stunning private backyard oasis. New roof (2025), New Bathrooms , renovated kitchen, brand new furnace, new carpet installed in basement, new installed hardwood and tiles on main floor. Conveniently located near top rated best schools: German mills PS, ST.Michael Catholic Academy, Thornlea SS and few min to Hwy 404/407/401 and TTC/Go train.Motivated Seller! Must see! (id:60365)
163 Flagstone Way
Newmarket, Ontario
Welcome to this spacious 4-bedroom, 4-bath detached home in the desirable Woodland Hills community of Newmarket. Offering approximately 2,500 sq ft of bright and comfortable living space. The master bedroom and one additional bedroom both feature private ensuites, perfect for families seeking privacy and convenience. Open-concept eat-in kitchen with stainless steel appliances flows seamlessly into the family area. Conveniently located near schools, parks, major stores, restaurants, Costco, and Upper Canada Mall, with easy access to Highways 404 and 400. (id:60365)
431 Carruthers Avenue
Newmarket, Ontario
Immaculate and Beautiful detached home at family friendly quiet Summerhill neighborhood. Updated eat-in kitchen with granite counters. Combined living and dining with hardwood floors and gas fireplace. Walk-Out Basement Provides one bedroom apartment with a separate entrance and Walkout to fenced private backyard. Steps Away from Walking Paths, top Schools and Parks. Easy Access To major Highways, The Go-Train, and Public Transit. (id:60365)
43 Torrens Avenue
Toronto, Ontario
Welcome To 43 Torrens Avenue, Nestled In The Highly Desirable Broadview North Neighbourhood Of East York! This Is A Wonderful Opportunity To Own A Stunning Detached 2-storey Home Situated On A Rare 150-ft Deep lot Offering The Potential To Build A Separate Garden Suite In The Future. Step Inside To A Functional And Inviting Layout, Ideal For Both Everyday Living And Entertaining. The Private Backyard, Framed By Mature Trees, Features A Spacious Deck-Perfect For Outdoor Gatherings, Or A Safe And Open Play Area For Children. The Charming Front Porch, Complete With Cozy Outdoor Furniture, Creates A Warm And Welcoming Transition From The Street To The Home. Inside, The Open-Concept Living And Dining Area Boasts Updated Flooring And Seamless Flow Into A Gourmet Kitchen With Custom Cabinetry, A Breakfast Bar, And Walkout Access To The Large Deck. Upstairs, You'll Find A Bright Primary Bedroom And Two Additional Bedrooms, Each Offering Ample Closet Space, Along With A Beautifully Appointed 4-piece Bathroom. The Finished Basement Adds Even More Living Space, Featuring & Large Recreation Room, Modern Bathroom, Laundry Area, And Additional Storage. With It's Blend Of Charm, Functionality, And Future Potential, 43 Torrens Avenue Is The Perfect Home For A Growing Family In One Of East York's Most Sought-after Communities. Close To All Amenities, Parks, Schools, Shops, Steps From TTC, Broadview Station, Easy Access To DVP. (id:60365)
# 1705 - 101 Prudential Drive
Toronto, Ontario
Incredible Value! Spacious 1 Bedroom [770 Sq Ft] Condo In The Heart Of Scarborough with Incredible Unobstructed Views Overlooking Green Space! Beautifully Renovated Open Concept Functional Layout, Upgraded Ensuite Washer & Dryer, Upgraded Kitchen with Stainless Steel Appliances, Caesarstone Countertops, Centre Island, Pot Lights, Laminate Throughout, Southern Exposure Floor-to-Ceiling Windows with Lots of Natural Light, Large Balcony, Spacious Primary Bedroom With Large Closet, One Underground Parking Included. Maintenance Fees Includes All Utilities!! (Hydro, Water & Heat Included). Well-Maintained Building With Low Property Taxes! Truly Affordable Living! Building Amenities Include: Gym, Outdoor Swimming Pool, Party/Meeting Room, Sauna, and Plenty of Visitor Parking. Great Location With TTC At Your Door and Walk To Groceries, Pharmacy, Major Retail On Kennedy Rd. Close to Scarborough Town Centre, Schools, Hospital, Thompson Park, Mosque, Churches, Restaurants, Takeout, Hardware, Automotive needs, Hwy 401, Recreation, Libraries, Entertainment And So Much More. Ideal For First-Time Buyers Or Investors! See Virtual Tour & 3D Matterport! (id:60365)
303 - 45 Huntingdale Boulevard
Toronto, Ontario
Tridel-Built Royal Crest | 45 Huntingdale Blvd Discover over 1500 sq ft of beautifully renovated living space in this elegant 2 + 1 suite. Featuring modern potlights, two large balconies, and a bright open layout. The primary retreat offers his & hers closets one being a walk-in, while the second bedroom and spacious den (easily a 3rd bedroom) provide flexibility for family or guests. Includes a large ensuite walk-in storage room and a parking. Nestled in the Tridel-built Royal Crest community - close to schools, parks, shopping & subway with ample visitor parking. Luxury space, timeless design, and an unbeatable location - welcome home to 45 Huntingdale Blvd. (id:60365)
5 - 168 Clonmore Drive
Toronto, Ontario
Step into this brand-new 3-bedroom, 2-bathroom townhouse and enjoy the perfect blend of comfort, style, and convenience. Spanning two functional levels, this home offers a bright and airy feel with 9-ft ceilings and sun-filled rooms throughout. The kitchen is designed for both cooking and entertaining, featuring modern finishes and plenty of natural light. The living area opens to a private deck, perfect for outdoor dining or weekend gatherings.The primary bedroom offers a peaceful retreat with generous closet space and a private ensuite, while the other two bedrooms are bright and versatile - perfect for family, guests, or a home office. Located in the sought-after Birch Cliff community, this home is just minutes from the Scarborough Bluffs, GO Station, and everyday essentials like groceries, cafes, and shops. Book your private showing today and be the first to call this beautiful new townhouse home! (id:60365)
779 Whitman Crescent
Oshawa, Ontario
Welcome to this spacious and well-maintained bungalow located on a quiet, tree-lined street in the desirable Donevan neighbourhood. This charming brick home offers 3 bedrooms upstairs and 2 additional bedrooms in the finished basement, complete with 2 full bathrooms and 2 kitchens-ideal for extended families or those needing extra space. The separate entrance to the basement provides flexibility for in-law accommodation or multi-generational living. Recent updates include a fully renovated main kitchen and flooring (2025), updated shingles (2019), furnace, A/C, and windows, and an owned hot water tank. Enjoy outdoor living with a gas line for BBQ, a generous 66 x 110 ft lot, and one storage sheds-perfect for tools, seasonal items, or recreational gear. Conveniently located near schools, parks, shopping, golf, public transit, and places of worship, with easy access to Highway 401. Available for quick occupancy-don't miss this excellent leasing opportunity! (id:60365)
93 Cree Avenue
Toronto, Ontario
Welcome to 93 Cree Ave. (built in 2022), a contemporary smart home nestled on a mature, tree-lined, dead-end street in the coveted Cliffcrest neighbourhood. This striking residence boasts exceptional curb appeal with its elegant Indiana limestone façade. Spanning approximately 5,000 square feet of luxurious living space (including the basement), the interior showcases an open-concept, free-flowing layout with airy high ceilings, including a dramatic 20-foot soaring ceiling in the great room. Oversized windows create a seamless "indoor/outdoor" feel, complemented by custom drapery valued at approximately $35,000, two linear gas fireplaces, multiple skylights, and custom millwork throughout. Enjoy sun-filled principal rooms, engineered oak floors, and a luxurious custom chef's kitchen featuring solid oak cabinets, stainless steel appliances, a serving area, a waterfall centre island, and a walk-out to the deck and fully fenced entertainers' yard. Upstairs, you'll find four spacious bedrooms, all with ultra-sleek en-suite bathrooms and custom-built-in closet organizers, plus a fully finished basement with a walk-up access. This home truly has it all: space, style, and sophistication. (id:60365)

