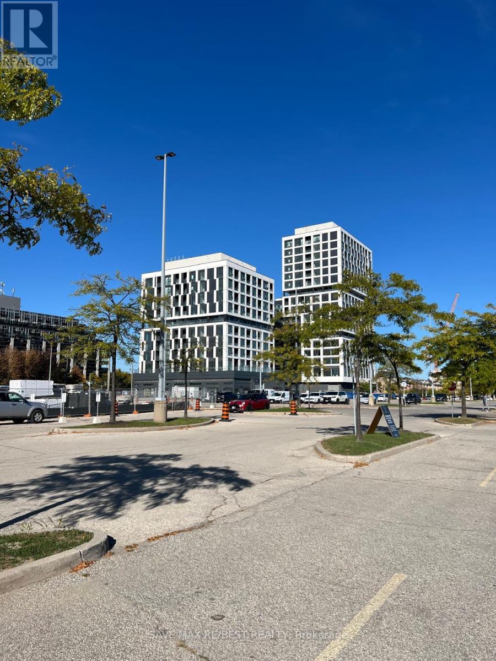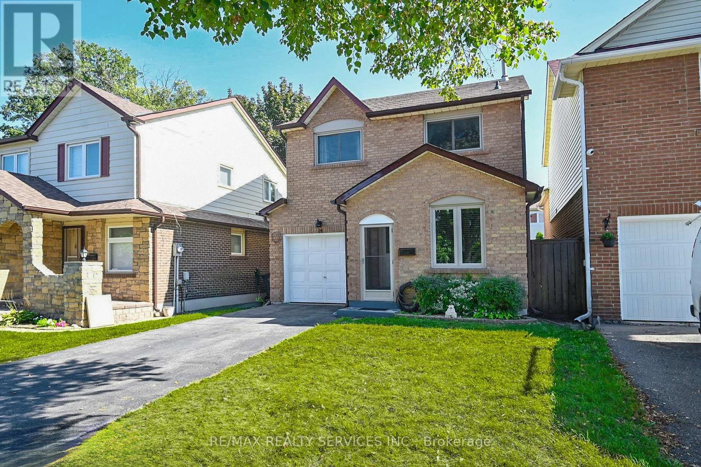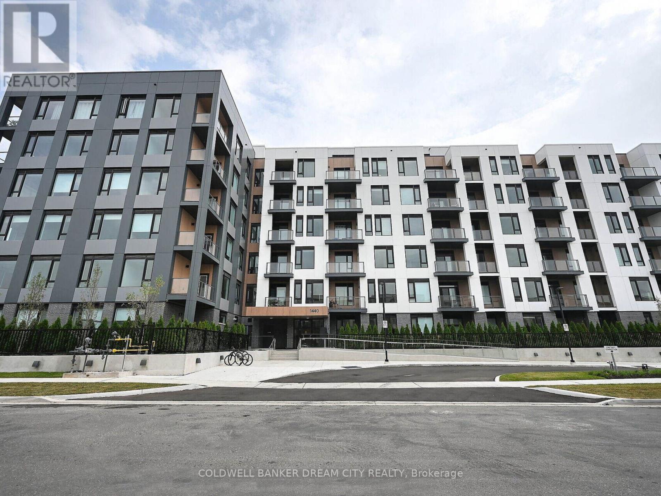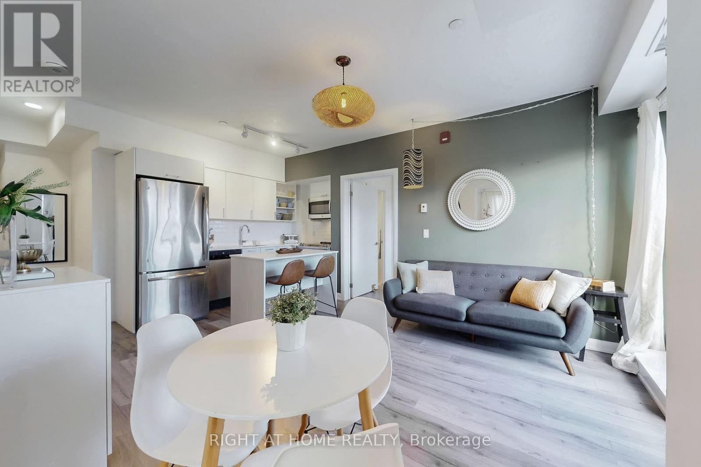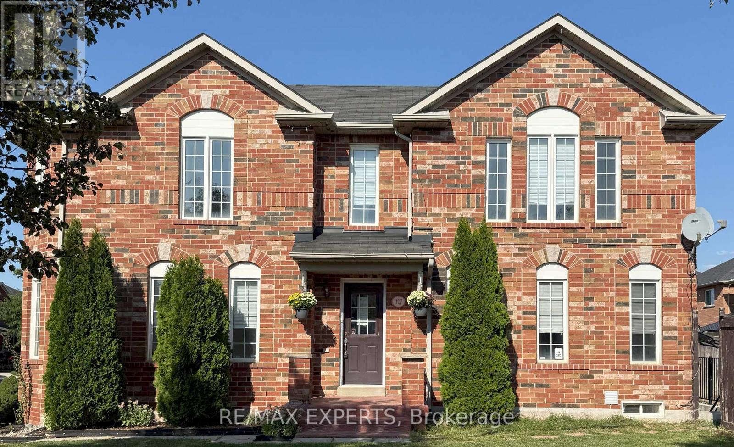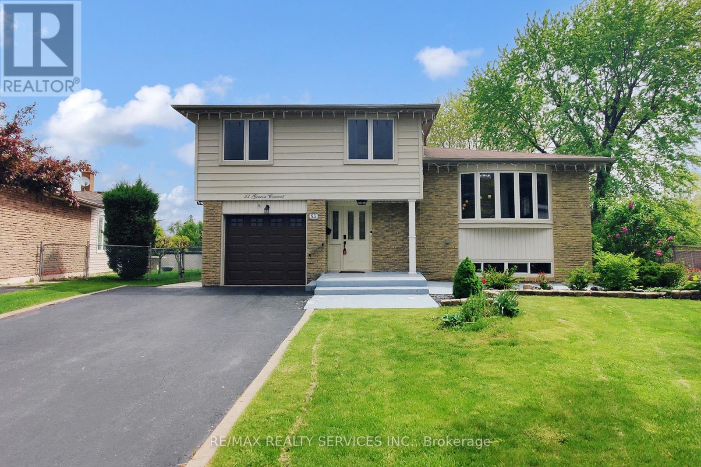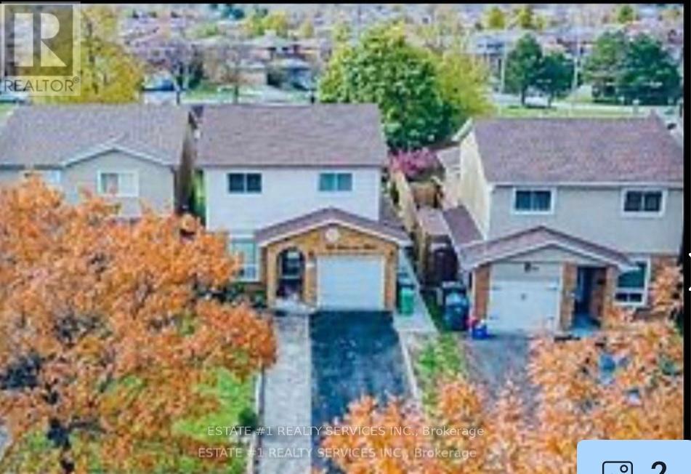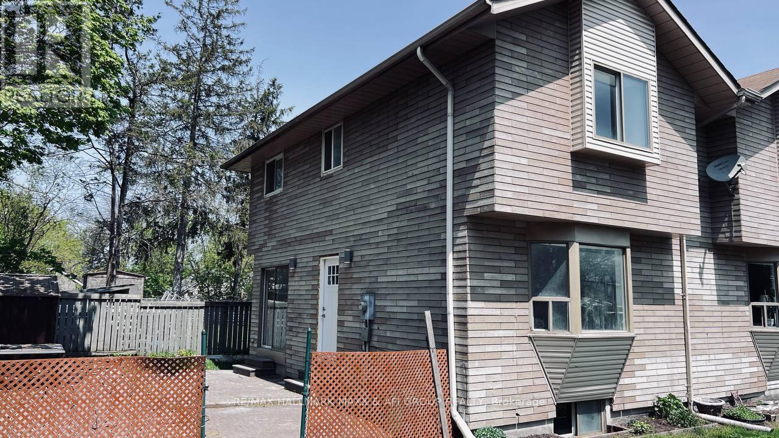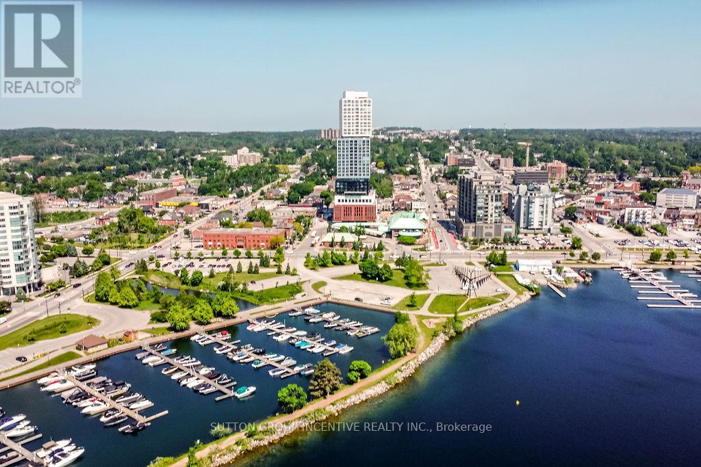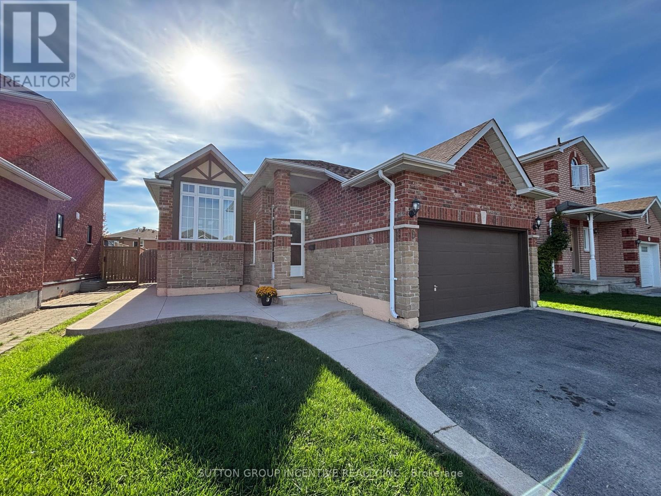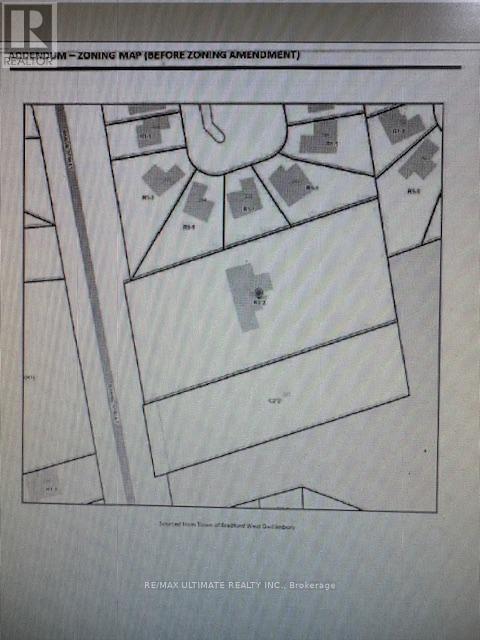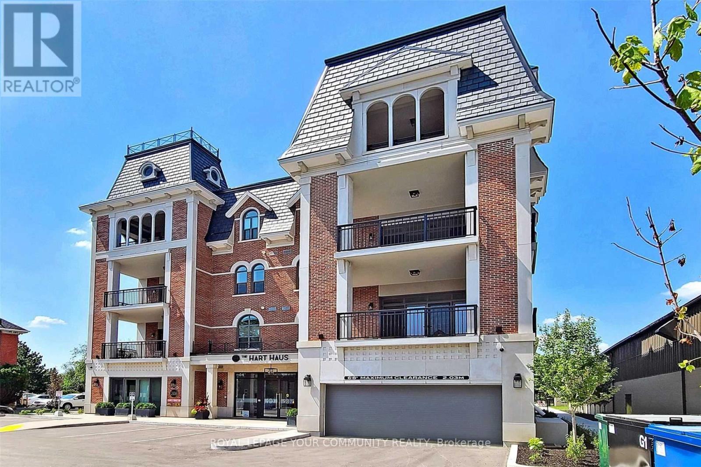511 - 1007 The Queensway
Toronto, Ontario
Welcome to Verge Condos at 1007 The Queensway - where modern design meets city convenience in the heart of Etobicoke's vibrant Islington-Queensway community. This brand-new, never-lived-in 2-bedroom, 2-bath suite offers a bright, open layout with 9-ft ceilings, floor-to-ceiling windows, and premium finishes throughout. Enjoy stunning views of the CN Tower from your Unit, and an entertaining balcony. The stylish kitchen features stainless steel appliances, quartz countertops, and custom Italian cabinetry, seamlessly connecting to a spacious living area filled with natural light. Includes in-suite laundry, one underground parking space, and one locker. Residents enjoy exceptional amenities: 24-hour concierge, fitness and yoga studios, golf simulator, co-working and games lounges, kids' playroom, pet spa, and outdoor terraces with BBQ areas and firepits. Internet and window coverings included. Conveniently located steps to parks, cafes, restaurants, shopping, schools, transit, and just minutes to the Gardiner Expressway for quick access downtown. Total Sqft 731sqft (702sqft + 29Sqt Balcony) as per Builder's Plan (id:60365)
14 Bryant Court
Brampton, Ontario
Welcome to 14 Bryant Court, Brampton! This beautifully updated and move-in ready 3-bedroom, 2-bathroom detached home offers outstanding value in a family-friendly neighbourhood. The main floor features a renovated kitchen with stainless steel appliances, modern backsplash, white cabinetry, and a bright eat-in breakfast area. The open-concept living and dining room showcases updated vinyl flooring and a walk-out to a private backyard complete with a large deck and hot tub - perfect for relaxing, entertaining, or family fun. Upstairs, you'll find three spacious bedrooms and a renovated full bathroom. The primary suite includes a walk-in closet and semi-ensuite access. The finished basement expands your living space with an open-concept recreation/family room featuring pot lights, a gas fireplace, and a 3-piece bathroom with a stand-up shower. There's also stacked laundry and plenty of storage. Additional highlights include a private 2-car driveway, 1-car garage, and numerous updates throughout - including newer flooring and a roof re-shingled in 2015.Conveniently located close to schools, parks, shopping, transit, and recreation centres, this home is the perfect blend of comfort and convenience. A fantastic opportunity you won't want to miss - book your private showing today! Please see 3D walk-through for full details. ** This is a linked property.** (id:60365)
510 - 1440 Clarriage Court
Milton, Ontario
One year new , Great Guelph Built, 2-bedroom , 2-bath + den condo , Open Concept Practical Layout , 9 Feet Ceiling , Spacious Den Perfect to work from home Or can be used as A third bedroom * ** Kitchen Features stainless steel Appliances , Lots of Elegant White Cabinetry Boasting ample Storage Space with Eat-in-Kitchen Space** Open Concept Living Room With floor to Ceiling Windows Offering Lots of Natural Light to Seep through , Features Walk-Out to Balcony through Glass Sliding Doors. Primary Bedroom With 4 Pcs Ensuite , walk-in Closet(s) and also have access to Huge Balcony for Unobstructed Views. 2nd bedroom is W/ another 4pcs Bath boasting A Glass Standing Showers* Insuite Washer/Dryer for Your Ultimate Convenience, Huge balcony with unobstructed views, Underground parking + a storage locker is included for added convenience. Located in one of Milton's most desirable luxury condos, This unit boasts Great Gulfs signature high-quality finishes and award-winning after-sales service. Its A Perfect Opportunity For Young Families ,First-Time Home Buyers Or Investors. A Very Well-Maintained Condominium Features Gym, Party Room, bike storage, a fitness studio, lounges, an outdoor BBQ area & Much More ! Don't Miss Out On The Opportunity To Live In A Building With Such Amenities & Unobstructed Views. (id:60365)
202 - 385 Osler Street
Toronto, Ontario
Welcome to Suite 202 at The Scoop where modern living meets mindful design in the heart of Torontos vibrant Junction neighbourhood.This rare split 2-bedroom, 2-bathroom layout offers the perfect blend of functionality and flow, ideal for first-time buyers, young professionals, downsizers or growing families. The standout feature? A spectacular 450 sq.ft. private terrace with a gas line for BBQ your own serene outdoor oasis in the city, perfect for entertaining or simply unwinding after a long day.Inside, youll find a chef-inspired kitchen with quartz countertops, a sleek island for casual dining, and a stylish ceramic backsplash that ties the whole space together. The open-concept living area is bright and welcoming, designed for both comfort and conversation.This unit checks all the boxes for sustainable-smart living, and with only 72 boutique suites in the building, youll enjoy an elevated sense of community and privacy. TTC is right at your doorstep, and you're just minutes from Bloor GO Station, Black Creek Drive, and an endless list of trendy cafes, shops, parks, and local gems waiting to be explored.Suite 202 isn't just a condo its a lifestyle upgrade. Come experience this hidden gem in the Junction. Thoughtful design, unbeatable location, and a one-of-a-kind terrace this is home. (id:60365)
127 Worthington Avenue
Brampton, Ontario
Welcome to Fletcher's Meadow-one of the most sought-after neighbourhoods! This beautiful 4-bedroom home with a legal 1-bedroom basement apartment (separate entrance & income potential)offers the perfect opportunity for families and investors alike. Plus, it comes with a city-approved Additional Dwelling Unit (ADU) for even more value! The main floor boasts a bright and inviting layout with separate living, dining, and family rooms, all finished with elegant laminate floors. The modern kitchen overlooks the cozy family room and backyard, filling the space with natural light. Conveniently located just minutes from Mount Pleasant GO Station, top-rated schools, community centres, grocery stores, banks, gas stations, and more-everything you need is right at your doorstep. Whether you're looking for a place to grow your family or an investment with great potential, this home truly has it all! (id:60365)
53 Geneva Crescent
Brampton, Ontario
Welcome to 53 Geneva Crescent, Brampton! Discover this beautifully renovated 4-level side-split, perfectly situated on a quiet, family-friendly crescent in the highly sought-after Northgate community. Set on a premium 40 ft x 148 ft pie-shaped corner lot, this turn-key home offers exceptional living space inside and out. The open-concept main floor features a stunning chef's kitchen with quartz countertops, a large island with walk-out to the deck (and BBQ gas hook-up), stylish backsplash, and black stainless-steel appliances including a gas range. The bright living and dining area is highlighted by a beautiful bow window and modern finishes throughout. An impressive ground-level addition provides a spacious foyer, powder room, and a versatile family room (or potential 5th bedroom) with a 3-piece bath and walk-out - perfect for an in-law suite or extended family. Upstairs, you'll find four generous bedrooms and a sleek, updated 4-piece bathroom. The finished basement offers a cozy recreation area, pantry, and laundry/utility space. Outside, enjoy a massive, fully fenced backyard ideal for entertaining or relaxing, complete with a powered garden shed. Additional highlights include 5-car parking, direct garage access, and a double-wide driveway. Located just steps from Chinguacousy Park, schools, transit, and only minutes to Bramalea City Centre, GO Station, Highway 410, and shopping. A truly unique, move-in ready family home in one of Brampton's best locations! (id:60365)
84 Simmons Boulevard
Brampton, Ontario
Basement for lease only walk up Excellent sep entrance 1 bedroom basement and side split one portion and room ,Separate Laundry in basement . Excellent location.pleaee room is small and only suitable for single or two person (id:60365)
Unit A - 82 Sanford Street
Barrie, Ontario
Client Remarks!Loaded With Upgrades! Beautiful Semi-Detached In The Sanford Community In Barrie. 3 Spacious Beds, 2 Baths . Large Windows Allowing For Plenty Of Natural Light. Spacious Layout With Living & Kitchen. 2 Bedrooms In The Basements And Laundry . 1 Parking, Plus 1 Extra Parking For $50 Extra. (id:60365)
802 - 39 Mary Street
Barrie, Ontario
Need a Mortgage? Seller would consider a VTB!! Debut Condos where luxury waterfront living meets an urban lifestyle! Upscale lakeside living in this brand-new, never-lived-in 1-bedroom plus den (could be used as 2nd Bedroom), 2-bathroom corner suite perfectly situated in the heart of downtown Barrie. Modern design, 9-ft ceilings, smooth ceilings, floor-to-ceiling windows, and wide-plank laminate flooring. The gourmet kitchen features custom cabinetry, integrated appliances, a movable island, and solid surface countertops. Enjoy two elegant bathrooms with contemporary vanities, frameless glass showers, and porcelain tile flooring. North & West Views breathtaking city views, with natural light streaming through oversized windows that wrap around the entire suite. Blinds installed on all windows. The generously sized den provides exceptional flexibility - ideal as a second bedroom, home office, or inviting guest space. Step outside your door and enjoy Barrie's vibrant waterfront, trendy restaurants, and exciting nightlife along Dunlop Street, with the Central Bus Terminal conveniently located right next to the building. This suite includes one owned underground parking space. Residents will enjoy premium amenities, including a state-of-the-art fitness center, expansive recreational terrace with a BBQ area, and a spectacular 360 outdoor heated pool overlooking Kempenfelt Bay offering the ultimate Nordic spa-like experience. Don't miss your chance to own this remarkable lakeside retreat in Barrie's newest and much anticipated high-rise condo by the lake. Including built-in refrigerator, built-in dishwasher, built-in oven, stove top, microwave, stacked laundry washer & dryer. 3 First pictures Inside are virtually rendered to show furniture. (id:60365)
49 Felt Crescent
Barrie, Ontario
Welcome to 49 Felt Cres., a beautifully crafted all brick raised bungalow in Barrie's sought-after Bayshore/Kingsridge enclave - where style, comfort and opportunity meet. Property Highlights & Features: All-brick exterior & only 4 stairs to the main floor. Hardwood floors on the main level. 2 gas fireplaces. Main floor laundry for convenience. 3 full bathrooms. Main floor living room and basement family room. The primary suite boasts a walk-out to the hot tub, a walk-in closet, a 4-piece ensuite complete with deep soaker corner tub, and a separate shower stall. Kitchen walkout to yard. Enjoy a large, tiered deck with plenty of space, a hot tub and a natural gas hook-up for the BBQ, an ideal space for entertaining, stargazing or quiet relaxation. Basement offers an inviting family room with a gas fireplace, a bedroom, 3-piece bath, and a generous unfinished area with space for perhaps an in-law suite. Oversized single garage (15 ft wide). Neighborhood & Location Perks: Nestled in the Bayshore community, this home is more than just a property - its a lifestyle. Bayshore is known for its family-friendly streets, great schools, proximity to Wilkins Beach, walking trails, and its balance of nature and city conveniences. Enjoy quick access to parks, amenities, and the waterfront - perfect for weekend strolls, kayaking or relaxing by the lake. Why You'll Love It: 1) Its rare to find a home with a flexible layout ready to move in with the option to expand the lower level. 2) Dual walkouts & generous deck space make indoor/outdoor life pleasure. 3) Two fireplaces bring warmth, ambiance, and cozy gatherings. 4) The primary suite is your private retreat - with ensuite, walk-in closet, and direct access outside. 5) Location offers both serenity (trees, trails, and lake access) and accessibility (shopping, transit, schools). Whether you're looking for move-in readiness or dreaming of customizing your ideal home, this property gives you both. (id:60365)
281 Barrie Street
Bradford West Gwillimbury, Ontario
Over 1.54 acres. Great location adjacent to park (at rear of property) in desirable downtown Bradford. Excellent opportunity for builders/developers. Property being sold under Power of Sale, "as is, where is". Buyer/buyer's agent to verify taxes. measurements, zoning and permitted uses. (id:60365)
#303 - 208 Main St Unionville Street
Markham, Ontario
A boutique condominium in the heart of historic Unionville on Main St. Northeast-facing 1,542 sq. ft. suite with 3 bedrooms, 2 bathrooms, plus a 200+ sq. ft. terrace overlooking Main St. Unionville, complete with natural gas hook-up for BBQ. Features include 10 coffered ceilings, an open-concept gourmet kitchen with large island, and a spacious living room with walk-out to the terrace and expansive views. Primary bedroom with 5-pc ensuite, 2nd bedroom with 4-pc ensuite, and 3rd bedroom with semi-ensuite. Just steps to Toogood Pond & trails, restaurants, shops, parks, community centre, library & Hwy 7. Located near top-ranked Unionville High School and Bill Crothers Secondary School. (id:60365)

