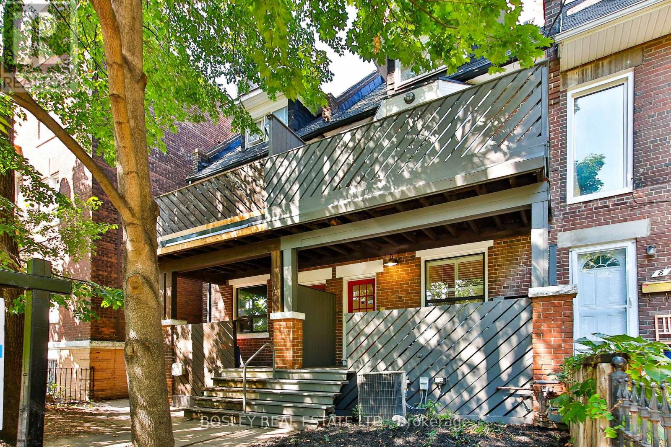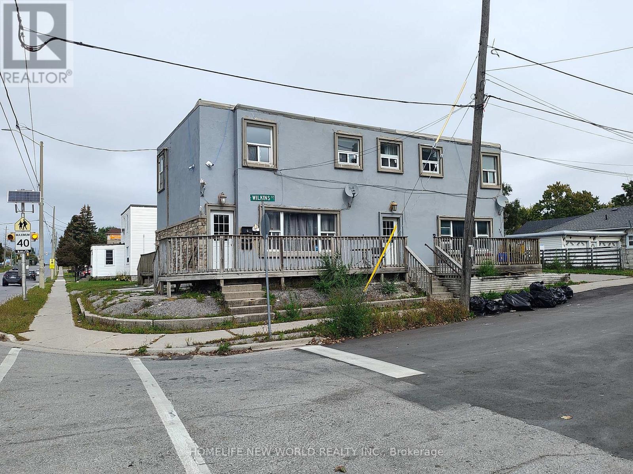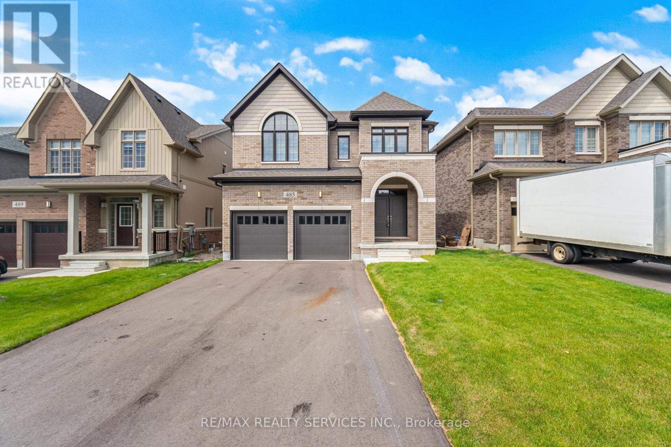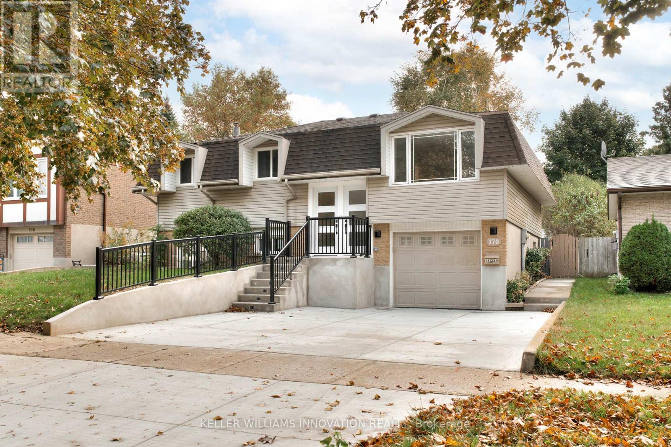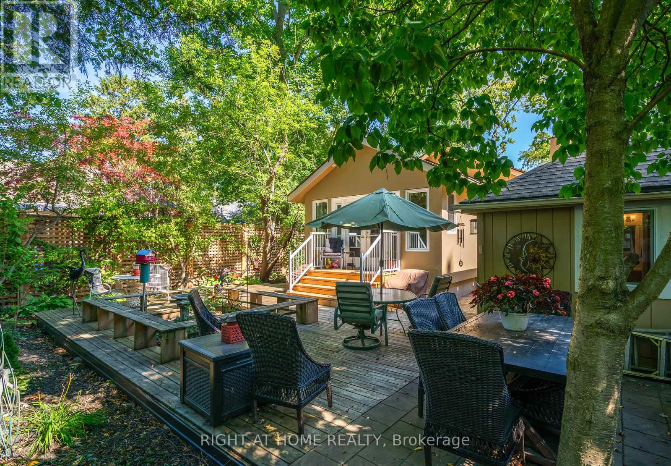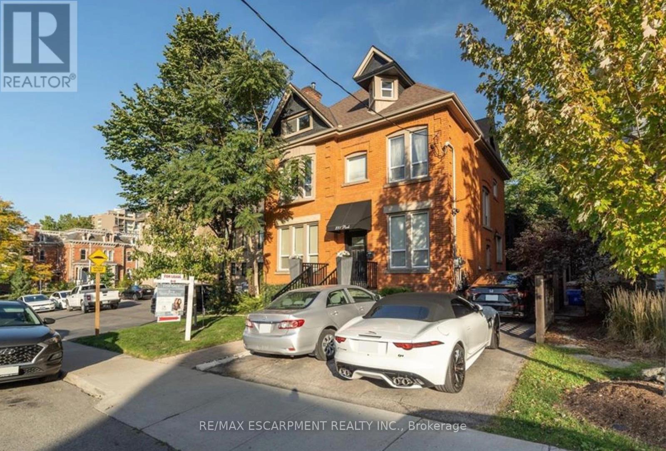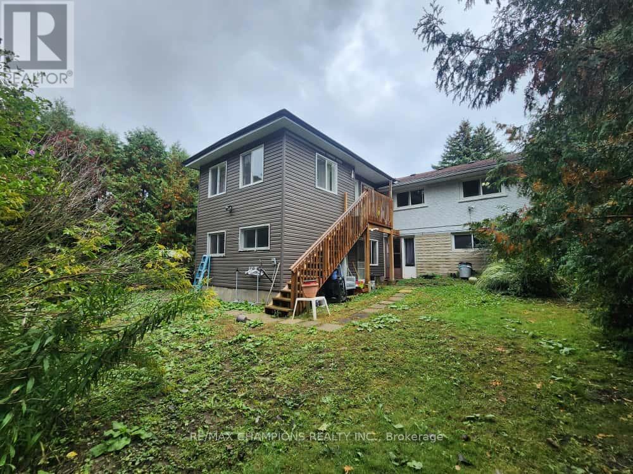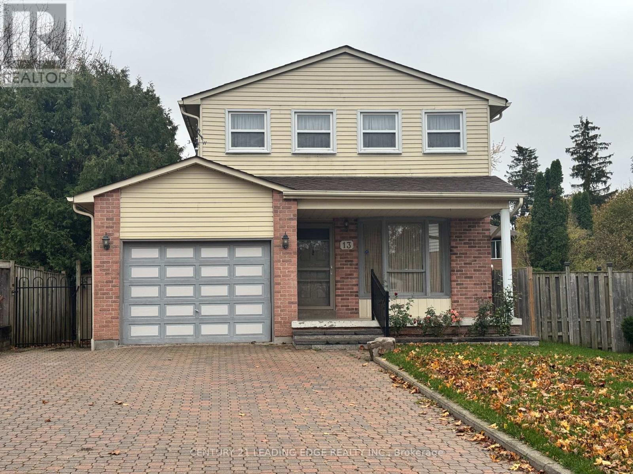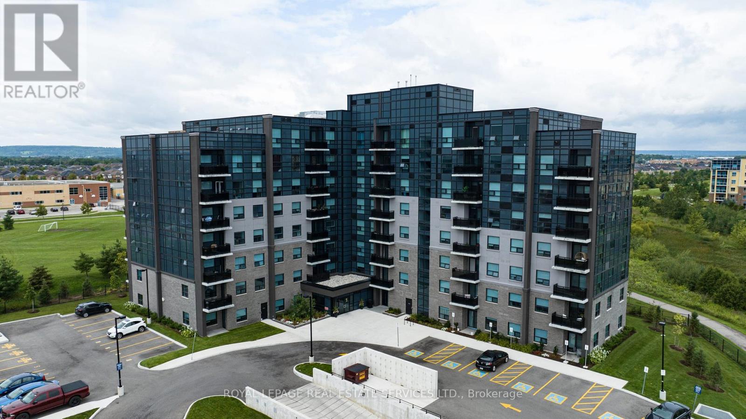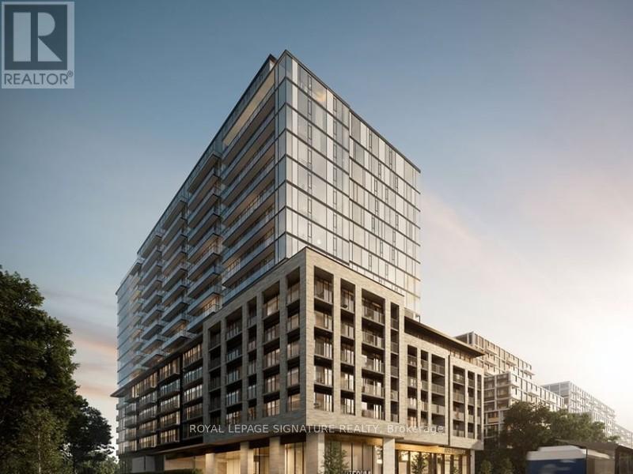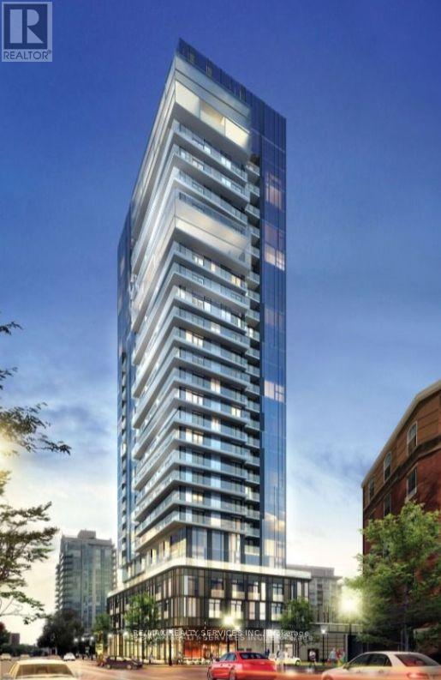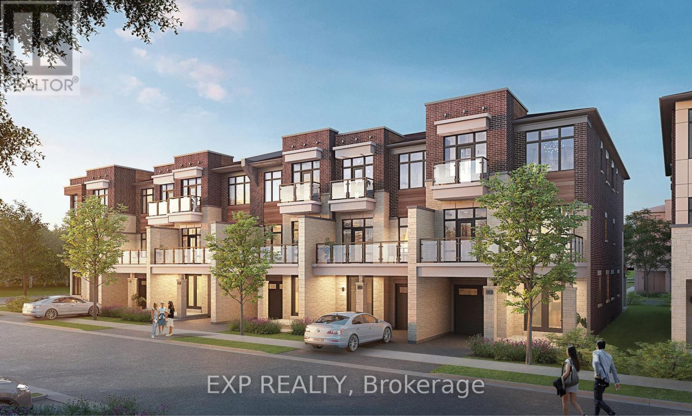6 Prospect Street
Toronto, Ontario
Full of character and contemporary comfort, this three-storey central Cabbagetown Victorian offers nearly 3,000 square feet of thoughtfully designed space. High ceilings, stained glass, exposed brick, and a wood-burning fireplace give this home a sophisticated warmth that's only enhanced by its modern updates. Upstairs, an inviting second living space and four spacious bedrooms means everyone has room to spread out and enjoy. The finished basement, with 8-foot ceilings and a separate entrance, provides flexible space for a creative workspace, income suite, or comfortable spot for in-laws or a nanny. The single attached garage brings everyday ease, whether you're parking, storing bikes, or keeping extra gear out of sight. Set across from a quiet elementary school, it sits on a peaceful street surrounded by classic Victorian architecture, just moments from Riverdale Farm, local shops, restaurants, parks, schools, downtown, and transit. (id:60365)
30 Wilkins Street
Belleville, Ontario
Residential property with six self-contained units(3 Two bdrms & 3 One bdrms). Tenants pay own hydro, landlord pays heat(gas boiler) Gross income $84,000.00 (id:60365)
485 Adelaide Street
Wellington North, Ontario
Client Remarks Welcome to this beautiful Cachet Homes-built residence featuring a full brick exterior! This spacious 4-bedroom, 4-bathroom home offers 2,675 square feet of above-ground living space. The open-concept main floor boasts 9-foot ceilings, a combined living and dining area, and a separate family room with an elegant electric fireplace perfect for quality time with loved ones. The upgraded kitchen features quartz countertops, stainless steel appliances, and a large sliding glass door that opens to a generous backyard with lush greenery. Upstairs, you Will find 4 generously sized bedrooms and 3 full bathrooms. The primary bedroom includes a walk-in closet and a private ensuite. Each of the remaining bedrooms has access to its own ensuite or semi-ensuite bathroom and includes large double-door closets. Additional highlights include a convenient second-floor laundry room and large windows that flood the space with natural light. Located in the heart of Arthur, this home is just minutes from all essential amenities. Feel free to show with confidence! (id:60365)
Upper - 170 Wheatfield Crescent
Kitchener, Ontario
Welcome to 170 Wheatfield Crescent (Upper Unit), Kitchener Pioneer Park! This spacious 3-bedroom, 1-bathroom upper unit offers bright, comfortable living in a quiet, family-friendly neighbourhood. Enjoy a private deck for your exclusive use and a shared backyard perfect for relaxing or entertaining outdoors. Conveniently located near Conestoga College, Highway 401, shopping centres, parks, and scenic trails, this home provides easy access to everything you need. The unit includes 2 parking spaces and in-suite laundry for your convenience. The landlord is inviting new tenants with a $200/month rent reduction for the first year-pay just $2,400/month. Enjoy this beautiful home, settle in comfortably, and take advantage of added savings during your first year. (id:60365)
267 Victoria Street
Niagara-On-The-Lake, Ontario
Location, location, location!! Just 1.5 blocks from Downtown!! The Booksellers Cottage is an historical NOTL icon, circa 1939. The location and value cant be beat. Just a two-minute walk to downtown Queen Street takes you to cafes, restaurants, gelato bars and bakery shops, theatre, unique shops and everything NOTL has to offer. Despite the proximity to Downtown, this home is exceptionally quiet inside and no traffic can be heard inside. The main house, previously renovated, has also been substantially updated over the past 2 years with over $150k in improvements and repairs. [Please see photo #3 with the long list of features and upgrades]. Entering the home, you are greeted by a large open living room with a high-end, built-in elegant brick fireplace. This is one of two built-in, brick fireplaces in the house, each operated with remote controls. The living room also features two walls of near-floor-to-ceiling bookshelves. The primary bedroom is located discreetly off the living room through a sheer-curtained English-paned door, with a Jack-n-Jill ensuite. The bedroom is large and can be renovated back to 2 bedrooms if so desired. The kitchen has very substantial storage, newer appliances, a dining area open to a comfortable seating area also with its own brick, built-in fireplace, and welcomes you to the new four-season sunroom. The large double-door assembly and new windows provide an abundance of natural light with walk-out to rear garden. The sunroom also has a new 2-piece powder room behind a frosted pocket door. The back garden has a number of seating areas, flower gardens and locking, wood storage bins. The Garden Suite (second building) is the pièce de résistance a separate new four-season dwelling complete with full shower, on- demand hot water, combined ductless heat-A/C unit, and living/sleeping area. A rare find and perfect for family, friends and guests. The home is priced to sell!!! Book your appointment today to see this one-of-a-kind gem. (id:60365)
2 - 281 Park Street S
Hamilton, Ontario
Upscale executive lease for 2 storey apartment in fabulous Durand Park locale! Absolutely luxurious, gourmet kitchen, heated floors, two gas fireplaces for the most discerning individual. Walk to St. Joe's & parks. Two parking spaces permitted street parking. Utilities extra. Available November 5th. (id:60365)
265 Glenridge Drive
Waterloo, Ontario
Exceptional Investment Opportunity in the Heart of Waterloo! This rare LEGAL DUPLEX , is located in the core strip of Waterloo, making it an ideal choice for investors, professionals, or families looking to live mortgage-free while generating strong rental income.Perfectly situated near Waterloo University, Wilfrid L & St. Jerome Unersities and Conestoga College, with direct bus Route 202 access to all schools, this property offers both convenience and long-term rental demand.Key Features: 11 spacious bedrooms, 6 bathrooms 800 sq. ft. permitted extension, completed a few years ago with full City approval , Approved rental license from the City of Waterloo , Separate laundry area for tenants convenience, 4 parking spots available, Roof replaced recently, with all equipment in excellent working condition, Consistently generating over $100,000 in gross annual income for the past three years. Potential to live in the main unit while renting the other unit, earning approximately $6,000/month in rental income. This property has been professionally managed and well-maintained by the owner, ensuring a smooth transition for the next investor. Whether youre seeking a high-yield rental property or an opportunity to live comfortably while your tenants cover the mortgage, this home is a must-see investment in Waterloos thriving student market. Walk Out Legal Basement (id:60365)
13 Spring Street
Whitchurch-Stouffville, Ontario
This home features large Living and a separate yet combined dining room in addition to a large Breakfast area making it a bright and functional living space perfect for families. Three spacious bedrooms with large windows fill the home with natural light, the primary suite includes a 4-piece ensuite and a large walk-in closet. Nestled on a quiet, low-traffic street makes is safe for families with children. For your convinience it offers two full bathrooms upstairs and one powder room on main floor, providing comfort and convenience. Enjoy cooking in the large kitchen equipped with stainless steel appliances and direct access to a fully fenced backyard-ideal for outdoor gatherings or quiet relaxation. The 2nd floor has it's own laundry with a brand-new washer and dryer for your convenience. Located just steps from Main Street, you'll be close to top-rated schools, parks, amenities, shopping centers, the GO Train and Bus Station, and public transit. Please note: The backyard swimming pool is available at an additional cost and arrangement. (id:60365)
110 - 1287 Costigan Road
Milton, Ontario
Experience the best of modern living at The Miltonian, where convenience, comfort, and community come together in the heart of Milton's Clarke Community. Suite 110 features a thoughtfully designed floor plan with 896 sq. ft. of spacious living, showcasing a modern open-concept layout and fresh new paint throughout. The kitchen is a chef's delight with quartz countertops, stainless steel appliances, designer cabinetry offering generous storage, and a breakfast bar perfect for casual dining or entertaining guests. The Living Room features a walk out to your private terrace. The primary bedroom includes luxury plank flooring, a walk-in closet, and a private ensuite bathroom. The second bedroom also features plank flooring and its own walk-in closet, ideal for guests, family, or a home office. In-suite laundry adds everyday convenience. At The Miltonian, residents enjoy exceptional amenities including a fitness lounge, party room, pet spa, and beautifully landscaped grounds. Regular resident events help create a vibrant, connected community. Located in the sought-after Clarke neighbourhood, close to parks and trails including Clarke Neighbourhood Park, Lions Sports Park, and The Bruce Trail. Minutes to Milton Common for groceries, shopping, cafés, and daily services. Milton GO Station is located near the complex for easy commuting. (id:60365)
314 - 86 Dundas Street E
Mississauga, Ontario
Elevated Living at Artform Condos Modern 1 Bedroom + Den Suite in Cooksville. Step into stylish urban living with this thoughtfully designed 1 bedroom + den condo at the brand-new Artform Condos. This bright and functional suite features sleek laminate flooring, a modern kitchen with stainless steel appliances, kitchen island, quartz countertops, and ample storage. The open-concept layout is ideal for entertaining, while the spacious den complete with a sliding door offers the perfect space for a home office or guest bedroom. Enjoy in-suite laundry, 2 full bathrooms, a large balcony for outdoor relaxation, and the comfort of a well-appointed living space. (id:60365)
1604 - 370 Martha Street
Burlington, Ontario
Welcome to Nautique Lakefront Residences located in the heart of Downtown Burlington with Panoramic Lake Views and first class Amenities. This Beautiful & Modern Condo has 1 Car parking and 1 Locker. Enjoy breathtaking waterfront views from this stylish 16th floor unit. Beautiful Centre Island, Ensuite Laundry, All Kitchen Appliances. Walk to the water, restaurants, cafes, Park. Many State of the Art Amenities, AN OPPORTUNITY YOU DO'NT WANT TO MISS. Outdoor Dining Area with Fire pit Lounge, Swimming Pool, Yoga Studio, Fitness Gym, Party Room and 24 hour security. Amenities on 6th and 18th Floor. 24 Hours Conceirge. (id:60365)
3328 Azam Way
Oakville, Ontario
Brand new, never lived in, this stunning 3-storey urban townhome at 3328 Azam Way, Oakville offers 1,577 sq.ft. of luxury living in the prestigious NAVA community by DiGreen Homes. Featuring 2 bedrooms, 4 bathrooms, and no carpet - full engineered hardwood flooring throughout, this modern home boasts 10' ceilings on the main floor, a chef's kitchen with quartz countertops, gas range rough-in, and under-cabinet LED lighting, plus a balcony with a built-in BBQ gas line. Enjoy two powder rooms (one on each lower level), smooth ceilings on the third floor, and laundry conveniently relocated upstairs. Both bedrooms feature ensuite access, with the primary offering a private balcony. Includes EV-ready garage, cold storage, and paid upgrades throughout. Steps to Dundas St., minutes from Hwy 403, QEW & 407, top-rated schools, shopping, and the River Oaks Community Centre - a perfect blend of comfort, design, and convenience in one of Oakville's most sought-after neighbourhoods. (id:60365)

