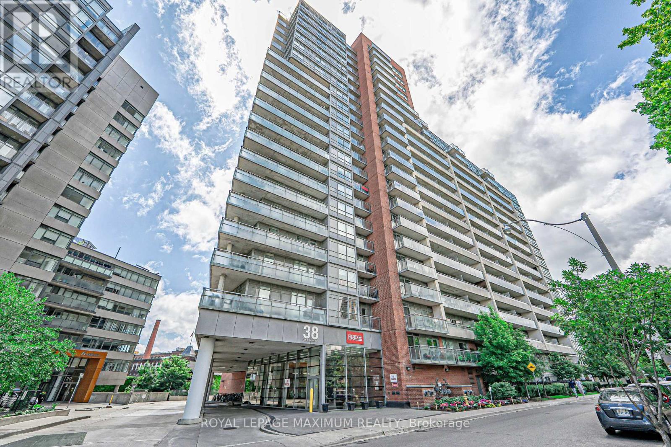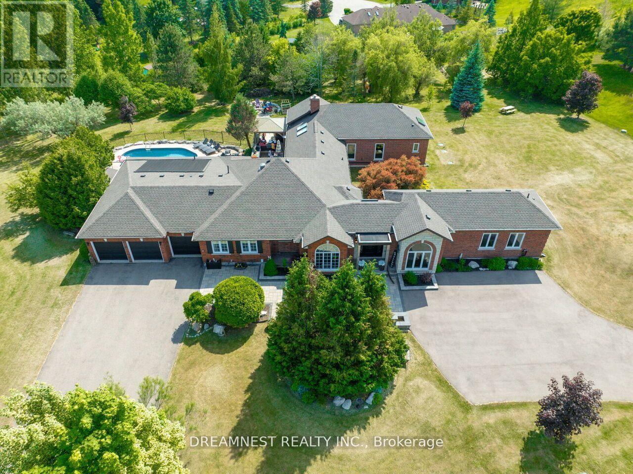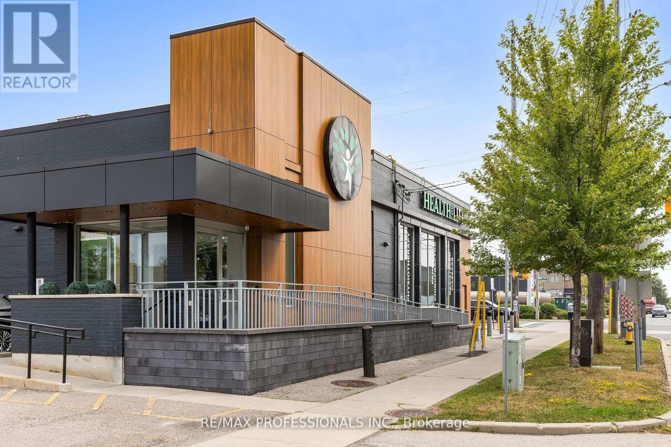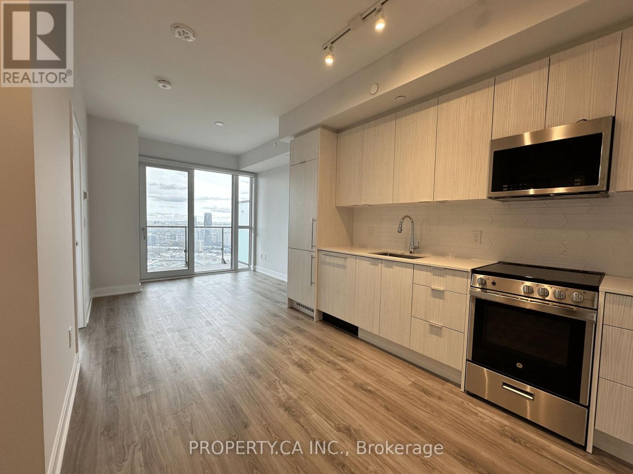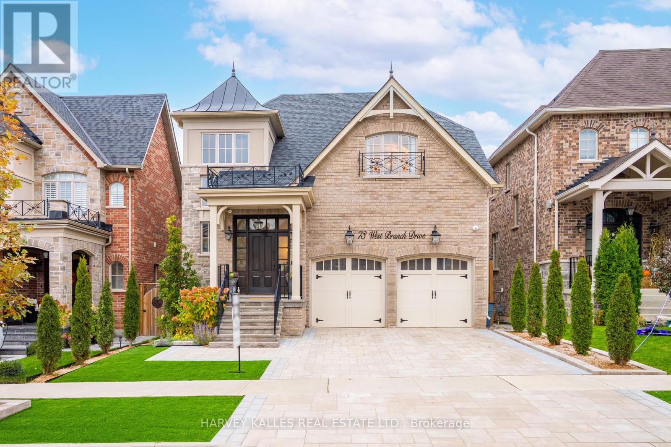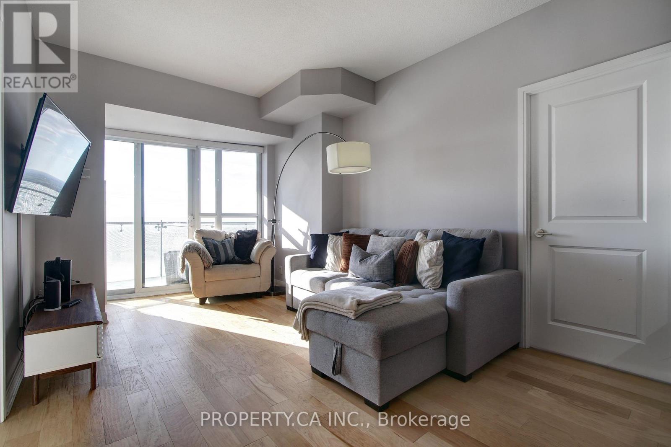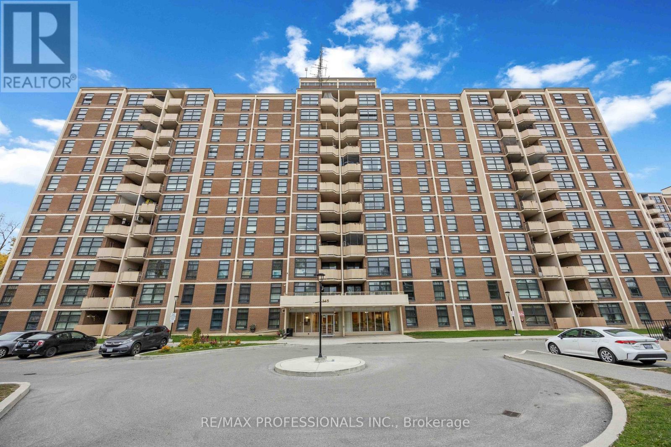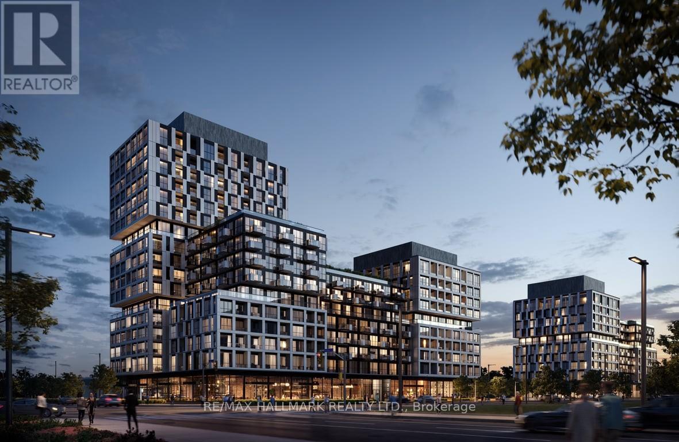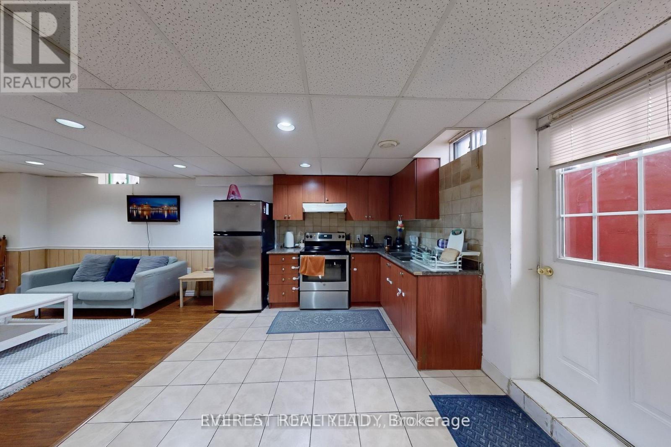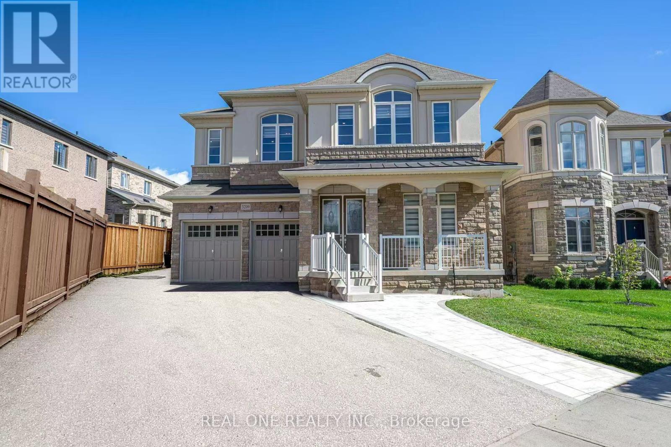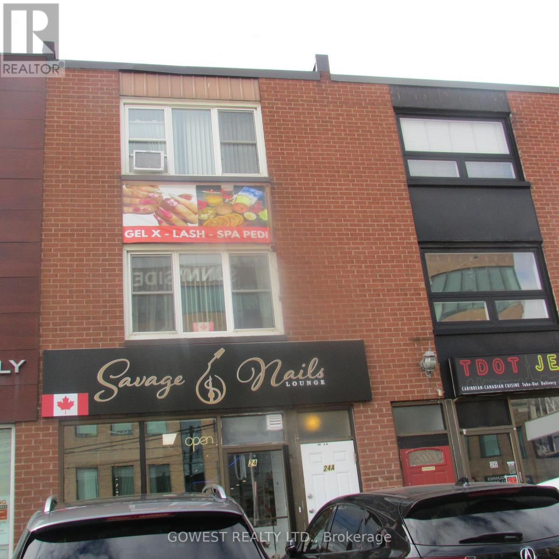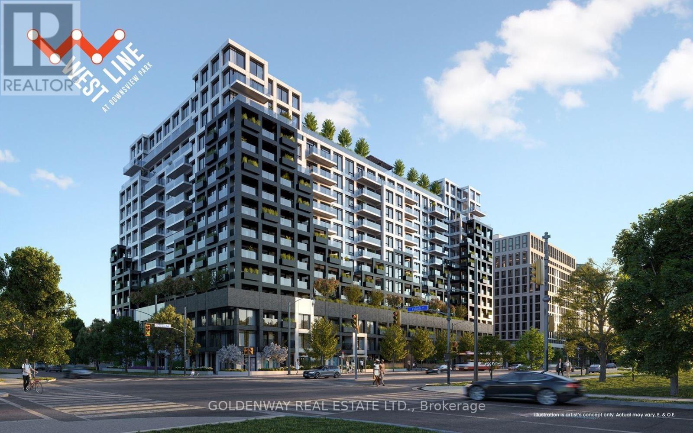617 - 38 Joe Shuster Way
Toronto, Ontario
Great Value In The City: Perfect For First-Time Home Buyers Or Investors! One Bedroom Condo Located In The Sought-After Bridge Condominiums Development. Nestled On A Timeless Tree-Lined Street Surrounded By Luscious Greenery In The South Parkdale Area; Very Close Proximity To The Vibrant Liberty Village & King West Village. Suite Features: Exceptional Layout w/No Wasted Space, 1 Spacious Bedroom, 1 Bath (4-Piece), Functional Kitchen w/Centre Island, Backsplash, Laminate Floors, In-Suite Laundry, Open Balcony w/Unobstructed & Serene City View (Northwest), 1 Storage Locker, Security Guard Onsite & More! Building Amenities Include: Lobby Area, Mailbox Room w/Parcel Dropoff, Party/Meeting Room, Indoor Pool w/Hot Tub, Sauna, Gym, Yoga Room, Games Room, Media Room, Visitor Parking & Street Parking. This Lovely Condo Is Situated In An Electrifying Neighbourhood w/Several Amenities, Schools, Parks (Rita Cox Park 1min Walk), BMO Field, Gardiner Expressway, Exhibition GO Station & Public Transit Located Within Close Proximity. Excellent Building, Superb Unit Layout & Balcony w/Amazing View Make This Condo A Perfect Choice For Those Seeking Comfort, Investment & Value! *Click Virtual Tour Link For Additional Photos & Video* (id:60365)
11132 Mcfarland Court
Milton, Ontario
Nestled on a lush 1.67 acre lot in scenic Campbellville, this fully renovated 5 bedroom, 6.5 Bathroom bungalow perfectly blends contemporary farmhouse charm with luxurious resort-style living. Meticulously designed, this turnkey estate delivers an exceptional family estate and entertainer's paradise. Boasting over 6000 sq. ft. of finished living space, the gourmet chef's kitchen showcase top-of-the-line Thermador appliances, a Bosch built-in espresso machine, Miele double ovens, dual dishwashers, refined under-cabinet lighting - all seamlessly connected to a bright four-season sunroom, perfect for year-round enjoyment. The expansive primary suite provides a private sancturay featuring ensuite with dual rain shower heads with premium finishes. Main floor includes a dedicated spa wing with heated inground salt-water pool, hot-tub, sauna and fitness area with full bath, delivering an exclusive at-home wellness retreat. A private in-law suite offering a separate living room, bedroom with ensuite bath, and walk-in closet, perfect for multigenerational living or guest accommodation. The fully finished lower level includes a custom home theatre, bespoke live-edge bar, additional full bathroom, cedar-lined storage room, and secondary laundry - enhanced by designer millwork, barn doors, skylights, and upscale finishes throughout. Smart home technology is integrated via the Control4 system, offering complete automation and control of indoor and outdoor lighting as well as outdoor audio system, all accessible through a user-friendly app for seamless convenience. The professionally landscaped backyard is a true entertainer's dream, featuring a full outdoor kitchen, covered gazebo lounge, and cozy firepit area, surrounded by mature trees for ultimate privacy. Additional highlights include a detached barn, expansive manicured green spaces and a spacious three-car garage. (id:60365)
2nd Floor - 430 Browns Line
Toronto, Ontario
Don't miss out on this amazing opportunity!!! Seize a rare chance to shape an open canvas of roughly 1910 square feet on the second floor of a well-known Alderwood professional building. Clients enter through a dedicated street level foyer that connects directly to both stairs and a full elevator. Accessibility is built into every detail, with a wheelchair ramp, wide doors, handrails, and an accessible washroom on the main level. Providing a separate hydro meter, while a generous surface lot ensures abundant parking for staff and visitors, all monitored by onsite security. The location sits on one of south Etobicokes busiest corridors, putting your signage in front of thousands of drivers each day. A TTC stop is just steps away, and quick links to the Q E W and the 427 draw clients from Mississauga, central Etobicoke, and beyond. Nearby landmarks such as Sherway Gardens, Marie Curtis Park, and a growing mix of condominiums and family homes provide a steady, diverse client base. An established chiropractic clinic occupies the ground floor and welcomes complementary services. Medical doctors, Dentists/Orthodontists, Naturopathic doctors, Optometrists, Midwives, Podiatrists, Occupational Therapists, Sleep clinic, Medical Spa, and other wellness or professional practices will thrive on mutual referrals and shared foot traffic. Opportunities with this scale, visibility, and built-in synergy seldom appear in Alderwood. (id:60365)
4002 - 430 Square One Drive
Mississauga, Ontario
Brand-new 1-bedroom, 1-bath suite with balcony, parking, and locker, available December 1, 2025. Bright open layout, floor-to-ceiling windows, and clean laminate throughout. The kitchen's got built-in appliances, and plenty of storage, perfect for quick meals or a cozy night in. Modern 4-pc bath and In-suite laundry. The building is stacked with perks: 24/7concierge, gym + yoga, party rooms, guest suites, BBQ terrace, theatre, and visitor parking.You're steps to Square One, Sheridan, Celebration Square, LRT, cafes, groceries, and an easy hop to 403/401/QEW. Fresh, convenient, and walk-everywhere living-come see it. Bonus: Direct underground access to Food Basics. (id:60365)
73 West Branch Drive W
Halton Hills, Ontario
Welcome to this exceptional Riverwood residence - a luxurious 4-bedroom, 4-bathroom home built in 2019, set on a beautiful ravine lot surrounded by mature trees in one of Georgetown's most desirable neighbourhoods. Offering over 3,400 sq. ft. of elegant living space, this home combines refined craftsmanship with modern comfort, just minutes from Hwy 401, downtown Georgetown, community centres, and excellent schools. The heart of the home is a Custom Cameo kitchen showcasing Wolf gas range, Wolf wall steam oven, Wolf built-in coffee system, Sub-Zero fridge/freezer/wine fridge, Asko dishwasher, Caesarstone countertops and backsplash, and a Sirius ventilation hood - truly a chef's dream. Enjoy 10-ft ceilings on the main floor, 9-ft ceilings upstairs and in the basement, plaster waffle ceilings, elegant trim and crown moldings, and hand-scraped engineered hardwood floors throughout. Luxurious touches include heated bathroom floors, double-sink vanities, custom closet organizers in every bedroom, and custom window blinds. The walk-out basement is drywalled with all electrical and flooring completed, rough-in ready for a 5th bathroom, and awaits your final finishes. Step outside to a maintenance-free landscape oasis featuring Park Royale Bellaturf, Unilock interlocking, a horizontal white cedar fence, expansive waterproof composite deck with spiral staircase, and a Hydropool 19-ft year-round swim spa with a brand-new rollaway cover. Additional highlights include a hardwired Hikvision security system with three-week memory, built-in ceiling speakers for surround sound, and hot & cold water bibs in the garage. This meticulously designed home offers the perfect balance of luxury, privacy, and convenience - a rare opportunity in one of Georgetown's most sought-after communities. (id:60365)
4008 - 50 Absolute Avenue
Mississauga, Ontario
Welcome To 50 Absolute Ave #4008 - Incredible City Views From This 2 Bedroom Condo Located In The Highly Sought After Marilyn Monroe Towers! This 815 Sq Ft Condo Features A Functional Layout, A Modern Open Concept Kitchen With Stainless Steel Appliances, Upgraded Hardwood Flooring Throughout, Granite Counters And Lots Of Storage. The Living/Dining Room Walks Out To The Stunning Balcony. 30,000 Sq Ft Of Amenities Include; Gym, Pool, 24Hr Concierge, Basketball/Squash Courts, Movie Theatre & More! (id:60365)
210 - 345 Driftwood Avenue
Toronto, Ontario
Why Rent? This 2 bedroom condo unit has everything you need. Large floorplan with lots of sunlight from large windows in almost every room. Great living space with dining room open to the huge living room and balcony. An eat-in-kitchen could be kept or changed to pantry area. Good sized bedrooms with lots of storage! Laundry room in your unit. The second floor makes for easy access and no units below you. Parking space included! Come check out this great unit and get on the property ladder. (id:60365)
408 - 1037 The Queensway
Toronto, Ontario
Don't Miss This Beautiful Family Home in the Heart of Highly Desirable Crosby! Brand new and move-in ready, this charming residence sits directly across from Skopit Park and is surrounded by top-rated private, Catholic, and French immersion schools, including Bayview Secondary. Enjoy a mature, family-friendly neighborhood just minutes from shopping, transit, and the GO Station - the perfect combination of comfort, convenience, and community! (id:60365)
23 Duggan Drive
Brampton, Ontario
Client Remarks: Spacious basement available for lease in a prime and convenient Brampton location! Features a large bedroom, very spacious living room with open-concept kitchen, and a full washroom. Enjoy a separate entrance, pot lights throughout, and a bright, comfortable layout. Excellent location - bus stop right in front of the house, near Steeles Ave. and Chinguacousy Rd., just 10 minutes' walk to Sheridan College, 12 minutes to Brampton Gateway Terminal, and 5 minutes' walk to a good rated elementary school. Perfect for families, students, or working professionals. A nice family lives upstairs. Available immediately! . (id:60365)
3209 Buttonbush Trail
Oakville, Ontario
Stunning luxury home with elegant stone exterior and a spacious front porch. Over 4,000 sq ft of finished living space plus an unfinished basement. Featuring 10 ft ceilings on the main floor and 9 ft ceilings on the second, this home offers a bright, open-concept layout with a gourmet kitchen, granite countertops, large centre island, hardwood flooring, oak staircase, and pot lights throughout.The main floor includes two generously sized bedrooms, each with its own 3-piece bathroom-perfect for multi-generational living, in-law suite, or guest rooms. The family room features a cozy gas fireplace and overlooks the backyard. Upstairs offers 5 ensuite bedrooms, all with walk-in closets, providing exceptional comfort and privacy.Rent includes all utilities, WiFi, full furniture, pillows, quilt. Located in a prime family-friendly neighbourhood steps to parks and trails, close to top-rated schools, shopping, and just minutes from Hwy 407, 403, and GO Station. (id:60365)
3rd Floor - 24a Roncesvalles Avenue
Toronto, Ontario
2-Bedroom Unit On The Third Floor In Popular Roncesvalles CommunityPartially Renovated (New Kitchen and Bath) And Partially Furnished.Skylight in Kitchen, With New Appliances. Lots Of Storage (Large Walk-In Closet.Hydro,Heat,Water Included. No Hidden Costs.Very Convenient Location. Electric Heat, With Window A/C.No Pets. ** This is a linked property.** (id:60365)
1216 - 1100 Sheppard Avenue W
Toronto, Ontario
New Amazing 1Bdr+1Den(Sliding Door For 2nd Bdr)+2Full Wr+1Parking Condo. Open Concept Layout Kitchen, Living Room With Large Balcony, Plenty of Natural Light. Primary Bedroom With Ensuite Washroom And Closet. Large Den & Sliding Door Can Be 2nd Bedroom. Mins To York University, Step Downsview Park GO & Sheppard West Subway Station, Near Yorkdale Mall, Hwy 401 & 400. Including: Fitness, Lounge, Meeting Room, Playroom, BBQ Area, 24/7 Security. S/S Appliances: Fridge/Stove/Dishwasher, Washer & Dryer, Underground Parking. Tenants Pay All Utilities. (id:60365)

