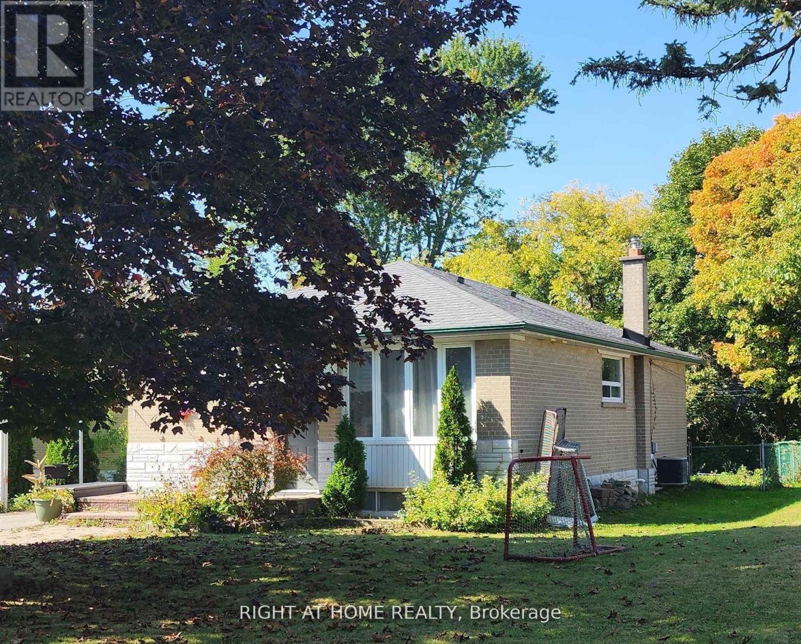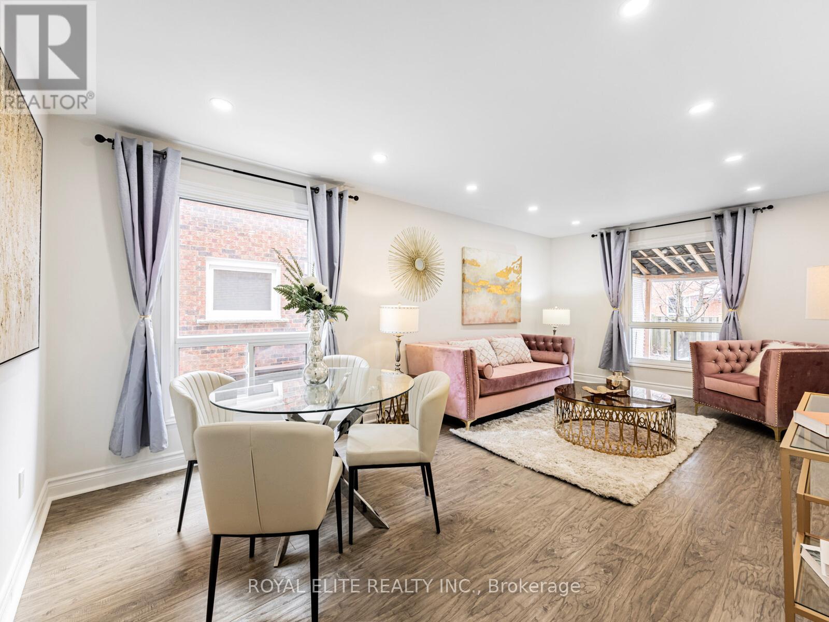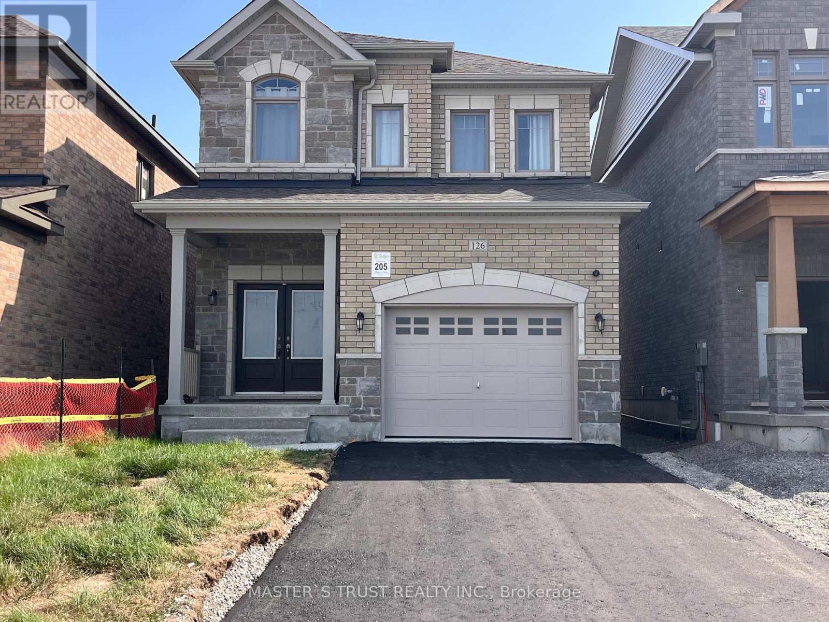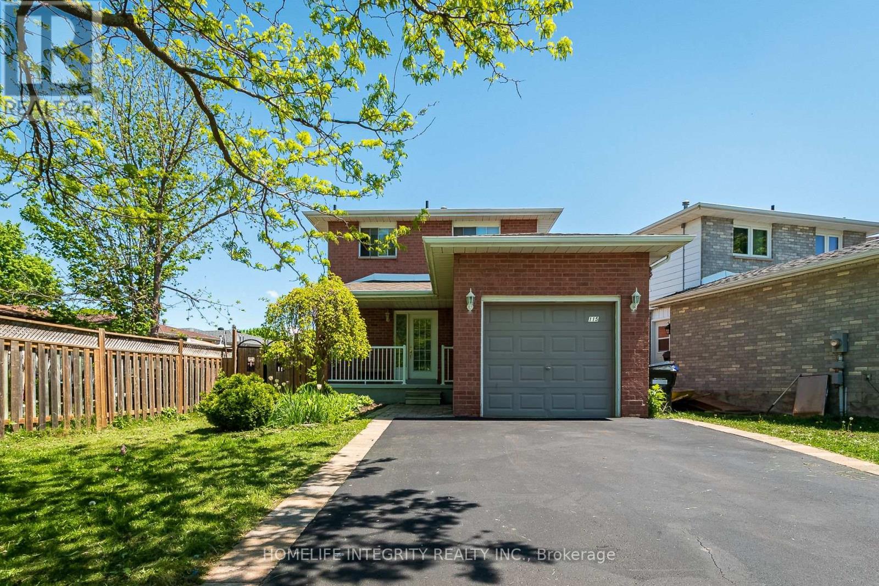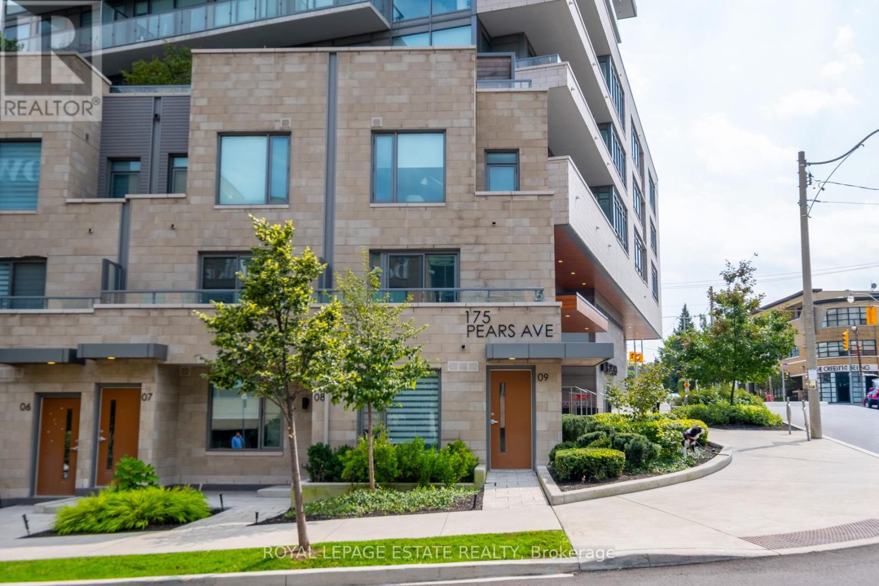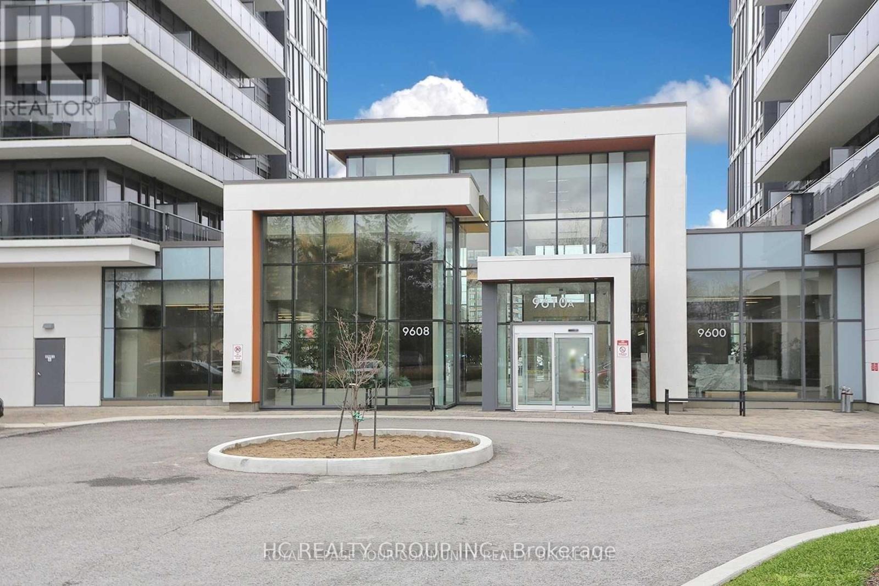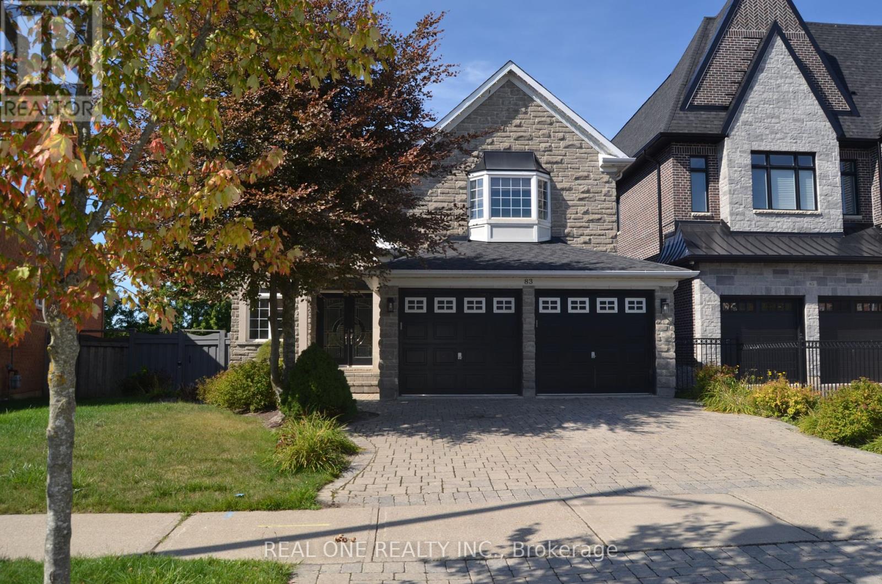Bsmt - 36 Child Drive
Aurora, Ontario
Bright And Spacious basement apartment In High Demand Aurora Highlands. Open Concept Layout... Newer kitchen with quartz countertops, central island and lot of cabinets. Newer laminate floor throughout, new pot lights. Extra isolation. 1 Parking Included. No Smoking Or Vaping )!!!, No Dogs!!! (baby in the house) The Tenant Pays 1/3 Of Utilities. The unit for a single person. Photos taken from the previous listing. The fridge is upgraded. (id:60365)
29 Ashmore Crescent
Markham, Ontario
Absolutely Gorgeous And $$ Spent On Renoations, This 3-Bedroom, 3-Bathroom Home Is Nestled In The Highly Sought-After Milliken Mills Community. Offering Only The Main And Second Floors, The Home Features Bright, Spacious Rooms Designed For Modern Living. The Property Boasts a No-Sidewalk Driveway For Convenient Parking And Is Located In A Top-Ranking Catholic School District, Making It Perfect For Families. Enjoy the Unbeatable Convenience Of Being Just Minutes From Pacific Mall,highways, Groceries, Restaurants, and Everyday Essentials, with Easy Access to Public Transit for Stress-Free Commuting. This is the Perfect Opportunity to Live in A Beautiful Home within One of Markhams Most Desirable Neighbourhoods. (id:60365)
96 Kerfoot Crescent
Georgina, Ontario
Welcome to 96 Kerfoot Crescent where privacy, nature and everyday conveniences meet. This stunning 3+1 bedroom home backs onto a quiet park offering serene views from your beautiful big 300 square foot custom composite deck off your kitchen. Located just steps from great schools, parks, the lake, shopping and highway access, this home makes family living effortless. Set on an extra deep Premium lot, the beautiful outdoor space is an entertainer's dream. Inside you'll find over 2900 sq.ft. of living space, including a stunning newly finished Walkout Basement complete with a bedroom, full 3pc-washroom, kitchen and separate laundry. Other wonderful features of this amazing home include an updated kitchen, beautiful custom built-in cabinetry found in the Family Room, Dining Room and one of the upstairs bedrooms, lots of pot lights, wood panelling & crown molding on main floor, renovated bathrooms on the second floor, coffered ceilings in the family room and much more. The lovely front yard landscaping is truly eye-catching. Also, enjoy the use of the wonderful 2 car heated garage with epoxy floors that has been converted into a "Man Cave". Some other recent updates include: Furnace (2022),A/C Unit (2021), Roof (2018), Garage Doors (2018). This home is a true beauty - inside and out!!! (id:60365)
126 Lorne Thomas Place
New Tecumseth, Ontario
Stunning Bright and Spacious Detached House in the high demanded Treetop community. A Family Oriented Community Surrounded By Parks, Schools, Shopping Centres, Honda Plant & More. This Home Has 3 Bedroom 3 Washroom With Separate Side Entrance. Very Spacious allowing for loads of natural light! 9ft ceiling & Open concept on main floor. Large 13'x20' garage and a long driveway that is larger than those found at most detached homes. No sidewalk, 2 Cars can park on driveway. Smooth Ceiling throughout. Granite counter top & Central Island in Kitchen. Primary Bedroom Consists of 3PC Ensuite & Huge Walk-in Closet. Laundry Conveniently located at 2nd Floor. Tons of Storage space. Ready to move in and Enjoy! (id:60365)
115 Beattie Avenue
New Tecumseth, Ontario
It's your Time to move! Lovely 2 storey, 3 plus 1 bedroom, 3 bath home in an established quiet neighbourhood. Across from Mc Carroll Park, walking distance to schools, churches and shopping. Move-in ready with upgraded kitchen ( lovely stainless steel appliances), spacious living room /dining room combination with pot lights and a walk-out to a private covered porch, fenced yard and garden shed. Lower level lends to an in-law suite with 4th bedroom and bathroom (perfect for a teenager) (id:60365)
Th9 - 175 Pears Avenue
Toronto, Ontario
Discover Upscale Living In This Bright And Spacious 2-Bedroom, 2-Bathroom END UNIT Townhome With Parking. An Abundance Of Natural Light Flows In From Multiple Exposures! Perfectly Situated In One Of Toronto's Most Prestigious Enclaves. Located At AYC Condos, This Modern Residence Boasts Direct Street Access And A Thoughtfully Designed Open-Concept Main Level With A Large Balcony. The Gourmet Kitchen Is A Chef's Dream, Equipped With High-End Built-In Appliances, And Complemented By Premium Hardwood Floors Throughout. The Living And Dining Area Offer Ample Room For Entertaining, With Direct Access To the Private Balcony. The Main Level Also Features A Stylish Powder Room. The Second Level Offers Two Generously Sized Sun-Filled Bedrooms, Both With Ample Closet Space, Including A Large Walk-In Closet In The Primary, And The Second Perfect As A Nursery Or Large Enough As A Proper Bedroom. The Luxurious Bathroom Features Elegant Finishes, Including Heated Floors. Convenient Second Floor Laundry. Over $50,000 Spent On Upgrades. Walking Distance To The Trendy Shops, Cafes, and Restaurants of Yorkville, And The Annex. Convenient Access To The Ttc Subway, University Of Toronto, George Brown College, Parks, And Much More. Experience The Pinnacle Of City Living In This Stunning Townhome. Your Urban Oasis Awaits! Internet Included In Maintenance Fees. **EXTRAS** Parking Included. Access To All Building Amenities You Can Dream Of: Rooftop Terrace, Gym/Fitness Facilities, Dog Wash Station, Party Room, 24-Hr Concierge/Security, Landscaping & Snow Removal, Visitor Parking. Modern Heat Pumps Keep Utility Costs To A Minimum. No Elevator Required From Your Secured Indoor Parking Space To Your Front Door. Quick, Easy, Secure. (id:60365)
482 Appledale Crescent
Waterloo, Ontario
Welcome to 482 Appledale Crescent, a stunning family home in highly-desirable Westvale. This spacious 4-bedroom, 4-bath home boasts nearly 3,000 sq. ft. of finished living space, with outstanding comfort and functionality. The main floor features a sunlit living room with soaring ceilings and skylights, creating a welcoming ambiance for family and friends, complete with a formal dining area. The updated maple island kitchen with a gas stove is a chefs dream, while the cozy adjoining family room with a wood fireplace and sliders to a private raised deck. The main floor also includes a convenient laundry room/mudroom with access to the garage. Upstairs, you'll find a spacious master suite with jaw-dropping dressing room and spa-like ensuite bath. Three well-sized bedrooms and a large 3-piece family bath complete the upper level. The gorgeous finished basement includes a fantastic home library, a bright rec room with floor-to-ceiling gas fireplace and bar, a sauna for relaxation, and a climate controlled wine room for the discerning connoisseur. A walkout to the fenced backyard with interlock patio and raised vegetable gardens will delight both the entertainer and the green thumb. Recent updates include a 2017 roof, a 2019 furnace & A/C, and most windows have been replaced. This home also offers ample storage and is located in a peaceful, family-friendly neighborhood. Don't miss out on the opportunity to make this exceptional home yours! (id:60365)
25 Sunview Drive
Norwich, Ontario
Step into this stunning 5 bedroom, 3 full-bathroom, carpet-free home where thoughtful design meets luxury living. The main floor boasts soaring10 ft ceilings, elegant engineered laminate floors, and a breathtaking, light-filled kitchen that seamlessly blends style and functionality. Featuring expansive windows, cream-coloured cabinetry with ample storage, a striking quartz countertop island perfect for casual dining or entertaining, and a spacious walk-in pantry, this kitchen is truly the heart of the home. High-end stainless steel appliances, including a French-door refrigerator and built-in dishwasher, add both elegance and practicality, while open shelving and direct access to the backyard deck make it perfect for both everyday living and hosting. The open-concept layout flows effortlessly into the living area, highlighted by a striking chandelier, a modern fireplace, and big bright windows that flood the space with natural light. Upstairs, 9 ft ceilings and engineered laminate floors continue, with the convenience of a second-floor laundry room. The fully finished basement also with 9 ft ceilings, offers a separate entrance, making it an ideal potential in-law suite with its own kitchen, bedroom, bathroom, and durable luxury vinyl flooring. Backing onto lush greenery with no rear neighbours, the outdoor space offers peace and privacy, perfect for relaxing or entertaining on the deck. Additional features include a main-floor mudroom with the potential to be converted into a full bathroom, and large windows on every level to keep the home bright and airy year-round.This home is a rare find, offering modern style, versatile spaces, and an unbeatable location surrounded by nature. (id:60365)
4 - 5390 Terry Fox Way
Mississauga, Ontario
Move-In Ready, Around 475 Sq. feet Off Office Space On The Ground Level With Shared Front Entrance. Prime Location Terry Fox Way And Bristol Rd .Dominated With High End Commercial Community With Lots Of Commercial Businesses, Restaurants. Perfect For A Variety Of Professional Business. Large Window Flood The Space With Natural Light Throughout The Day. Ample On-Site Parking, Minutes To Heartland Centre, Lots Of Retail Traffic. Large Window Facing Front Parking Lot Offer Window Advertisement Opportunity. (id:60365)
412 - 50 Lotherton Pathway
Toronto, Ontario
Open Concept 2 Bedroom Condo** Bright & Sunshine* All Utilities Are Included In The Rental Price*New Quartz Countertop, Stainless appliances. Close To TTC, Parks, Schools, Minutes To Subway, Hwy 401 And Yorkdale Shopping Centre & All The Amenities. (id:60365)
602a - 9608 Yonge Street
Richmond Hill, Ontario
Amazing Location! Grand Palace condominium offers an unparalleled lifestyle in the heart of Richmond Hill. A 9ft ceiling in this corner unit with an abundant natural light from floor-to-ceiling windows, open concept kitchen, family & dining room with walk-out to a balcony with its own BBQ gas line. Primary bedroom has his & her closet plus 3pc ensuite bath. The Second bedroom with a 4pc semi-ensuite bath and a large laundry room with extra storage. Beautifully upgraded from the builder with smooth ceilings, frameless mirror closets, crown mouldings, granite countertops, and a BBQ gas line on the private balcony. Condos offer a concierge & lobby with cafe, snack bar, indoor pool, sauna, guest room, gym, party room, plus the convenience of its location! TTC at your doorstep, top-rated schools & restaurants, plazas, malls, and major highways all a few minutes away. (id:60365)
83 Townwood Drive
Richmond Hill, Ontario
Enjoy your life in this gorgeous house backing onto Ravine with unobstructed west view of woods and sunset. Basement walkout to patio with inground Swimming Pool and Hot Tub. Family room features Cathedral ceiling, custom built shelves and Fireplace. Modern kitchen with walkout to full size deck with panoramic view. Main floor laundry. (id:60365)

