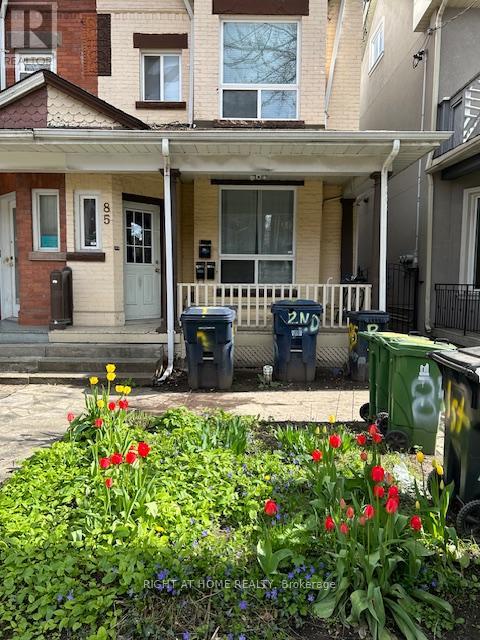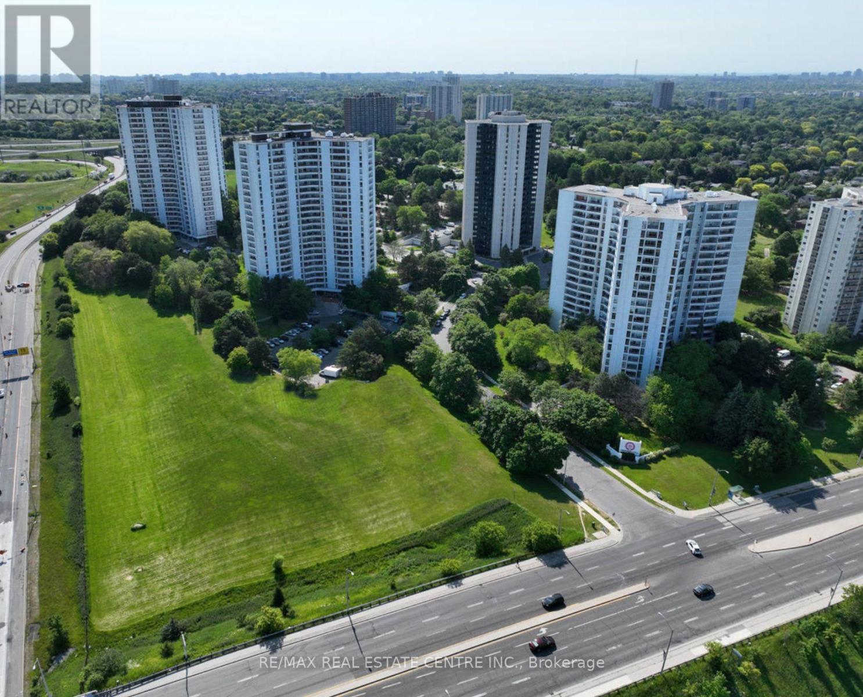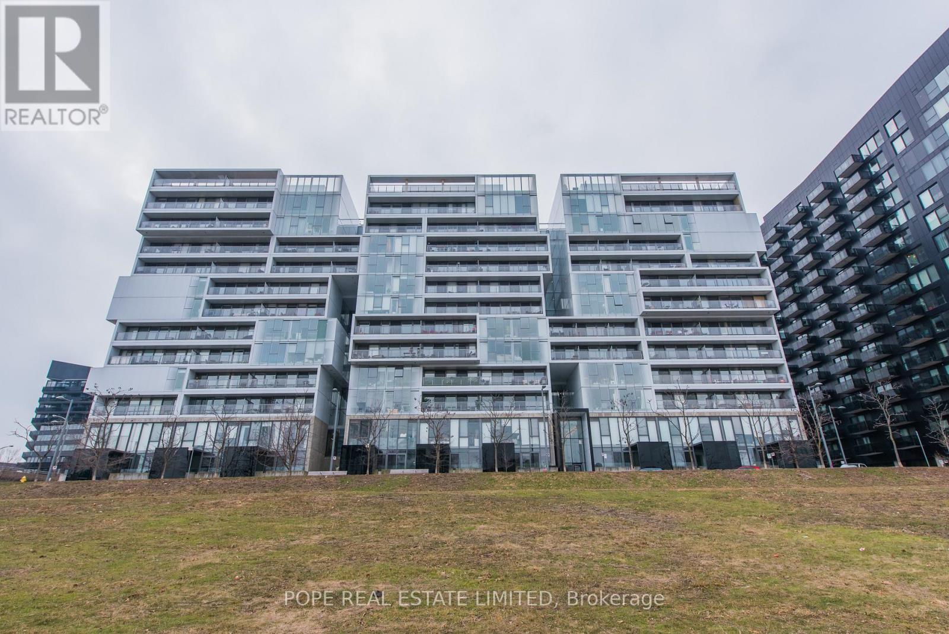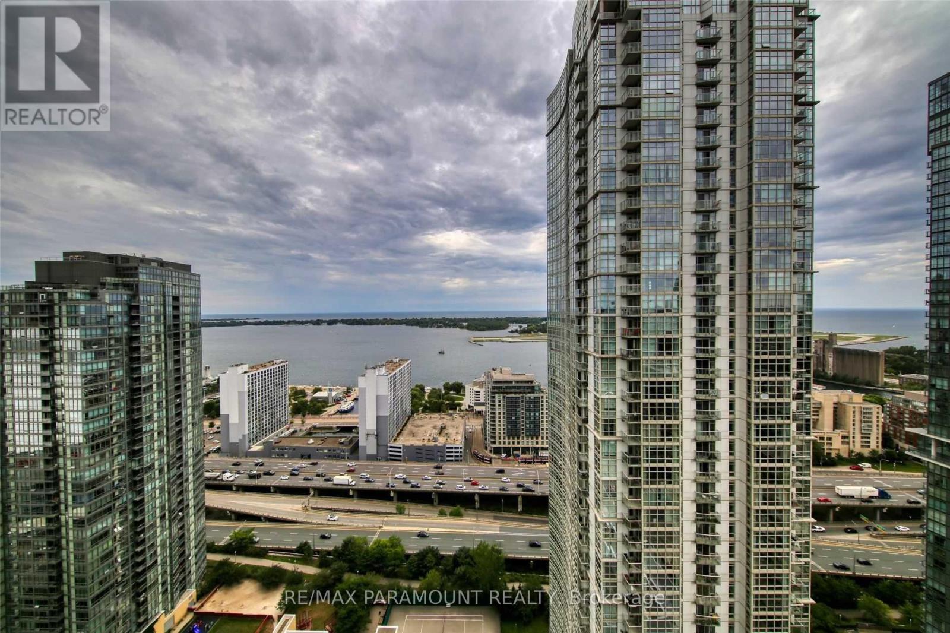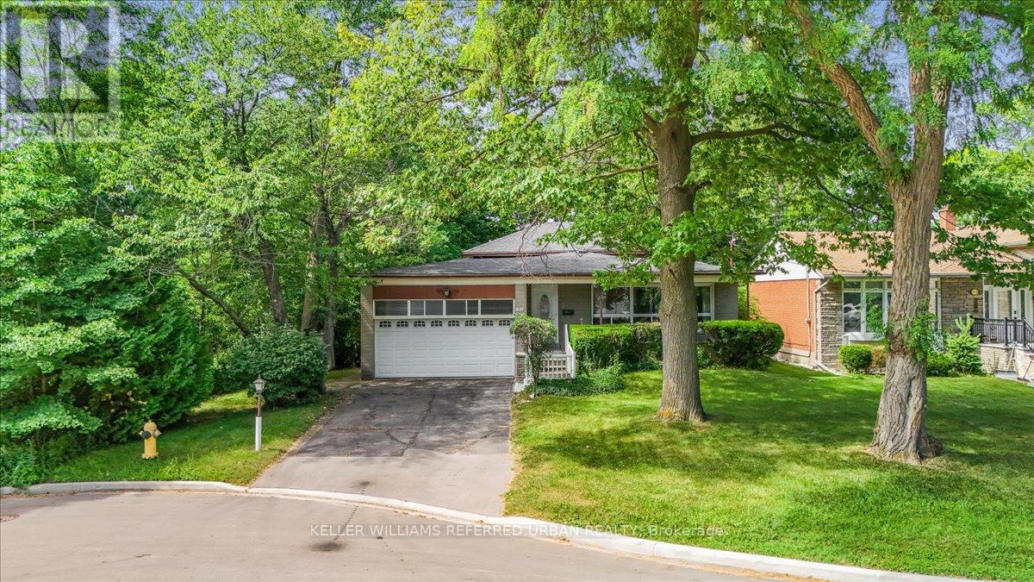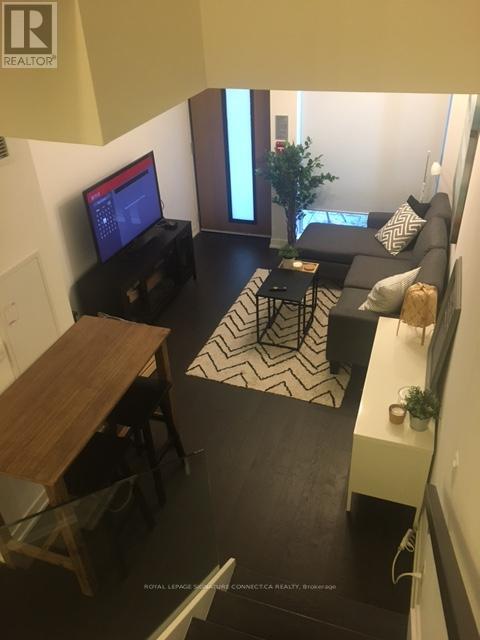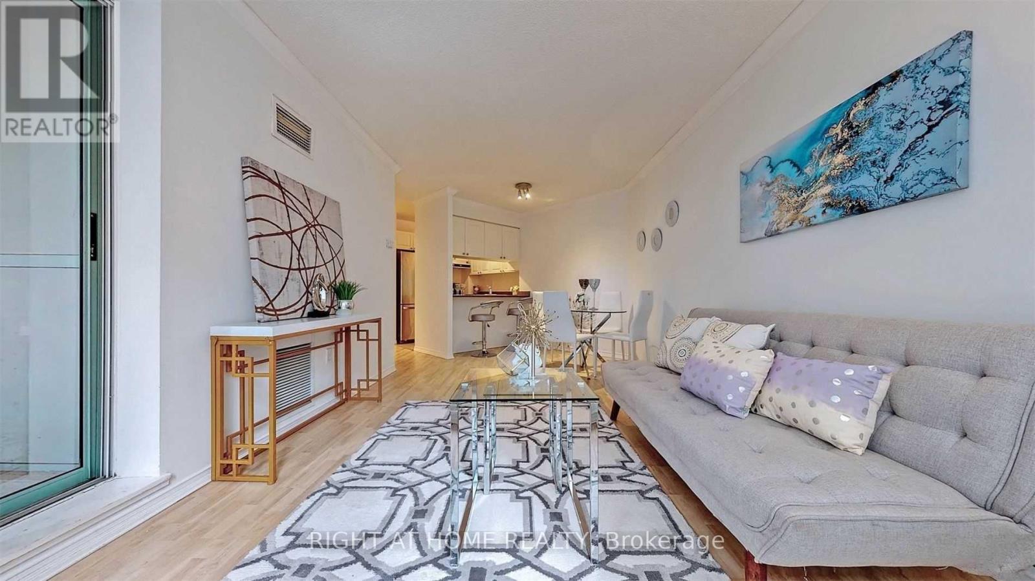2 - 85 Baldwin Street
Toronto, Ontario
Location, location. Renovated unit in Victorian House at University & College, W Large bedrooms. 10ft ceilings, brand new open concept kitchen, flooring throughout. 2 min walk to UofT, MTU, AGO, Hospitals, Trendy Baldwin st. Shops and restaurants, Queens park subway, Loblaws, Kensington Market & club district. Ideal for students/working professions/young family. 2 separate entrances. Water, sewer and gas included. Electricity and internet extra. (id:60365)
204 - 150 Graydon Hall Drive
Toronto, Ontario
Rare Opportunity To Locate Your Residence Within Nature Lover's Paradise In The Heart Of The Gta. Located Just North Of York Mills & Don Mills Rd, This Beautiful Apartment Features Unencumbered Views So No Buildings Blocking Your Morning Wake Up Or Idle Time Lounging On Your Balcony. Great For Commuting - 401, 404 And Dvp At The Junction. Ttc Outside The Building! 19 Acres To Walk On, Picnic, As Well As Great Biking And Hiking Trails. ***Rent Is Inclusive Of Hydro, Water, Heat*** Underground Parking Additional $130.00/Month & Outside Parking $95.00/Month.***Locker Additional $35/Month***. Graydon Hall Apartments is a professionally managed rental community, offering comfortable, worry-free living in a well-maintained high-rise apartment building (not a condominium). (id:60365)
1203 - 32 Trolley Crescent
Toronto, Ontario
Completed in 2015, 32 Trolley is an architectural triumph by acclaimed Saucier + Perotte Architectes, Urban Capital & Waterfront Toronto. River City Phase 2 is situated on the lower eastern edge of downtown in the desirable Corktown & The West Donlands neighborhoods. Very well connected to Riverside, Leslieville, Distillery District, St. Lawrence Market, Corktown Commons Park, Don River Valley Park & Toronto's Waterfront Trail System & TTC 504A/504B/501. A modern jr 1 bedroom loft style apartment showcasing approximately 452 sf of very usable interior space, sleeping area, 1 bath, 9 ft exposed concrete ceilings, galvanized spiral duct, walnut hardwood floor throughout, modern kitchen featuring glossy grey flat slab doors, s/s appliances, quartz countertop, a fully tiled spa inspired bath featuring soaker tub, shower, large vanity & vanity mirror, and overlooking grassy greenbelt flanking the Don River. 1 bicycle rack included. The building features 24hr security, a well equipped gym, large party room featuring lounge, bar, kitchen, dining area, shuffle board & billiards table, comfortable guest suite, outdoor pool, sun deck & outdoor grilling area. (id:60365)
1002 - 28 Pemberton Avenue
Toronto, Ontario
2 bedrooms, 2 newly renovated bathrooms, 872 sq ft, popular split layout, direct access to Finch subway via parking level P1 !! and Go Bus station, Earl Haig high school zone!!! Bright and spacious, no carpet, all wooden floors, modern and well maintained. Steps to all amenities on Yonge: Starbucks, drug mart, restaurants, shopping, parks, schools, community centre. All utilities included. Available - from October 20. (id:60365)
3912 - 10 Navy Wharf Court
Toronto, Ontario
Welcome To Harbourview Estates. Beautiful Southwest Lake View. Corner 2 Bed + Den With 2 Bathrooms. Approx 1220 Sqft + Balcony. Master Bedroom With Walk-In Closet. Spacious Separate Room Office With Door. Can Be Used As A 3rd Bedroom. Walking Distance To Ttc, Roger's Centre, Cn Tower, Financial District, Shops & Restaurants. 30,000 Sq Ft Super Health Club With Large Indoor Pool, Tennis & Squash Court,Full Size Basketball Court, Gym,Billiard Tables & Much More (id:60365)
318 Lytton Boulevard
Toronto, Ontario
Center Hall Gorgeous House, Renovated House In The Centre Of Lytton Park. Gracious Size Rooms, Upgraded Bathrooms, Private Garden. Close To Schools, Parks, Ttc And Amenities While In A Quite Residential Area. (id:60365)
3615 - 470 Front Street W
Toronto, Ontario
Welcome to The Well at 470 Front St W Torontos most exciting new community in the heart of King West. This stunning 2 bedroom, 2 bathroom suite offers soaring 10 ceilings, floor-to- ceiling windows and a bright, open-concept layout perfect for modern living. The sleek kitchen is equipped with built-in appliances, quartz countertops and ample storage, flowing seamlessly into the living and dining areas. The primary suite includes a spa-like ensuite and generous closet space, while the second bedroom provides flexibility for guests, family or a home office. Parking included. Residents of The Well enjoy access to world-class amenities including a fully equipped fitness centre, party room, rooftop terrace, and 24-hour concierge. Just steps away youll find a vibrant mix of retail, dining, entertainment, and everyday conveniences within The Well community itself, plus all that King West and downtown Toronto have to offer. Walk to the Financial District, waterfront, transit and enjoy easy access to the Gardiner Expressway and Union Station. A rare opportunity to lease in one of Torontos most talked-about developments luxury living, ultimate convenience, and unmatched lifestyle all in one address. (id:60365)
354 Betty Ann Drive
Toronto, Ontario
**BIG BOLD OPPORTUNITY in Willowdale West** Set high on a premium 55' wide cul-de-sac lot, this home combines privacy, presence, and tons of potential. Backing onto parkland and perched well above the street below, you'll appreciate that public transit is just steps from your front door. Lovingly maintained by the same family for over 45 years, this 4+ bedroom, 3 bathroom home with double car garage offers an expansive and versatile layout across four bright levels and is ready for your creative vision. Whether you renovate as many of the neighbours have done, reimagine it as a Multiplex and/or even add a garden suite, the possibilities are endless. Oversized principal rooms make entertaining effortless, while the quiet, no-traffic court is perfect for kids play. Generous bedrooms have double closets - the primary features an ensuite bath. Walk out from the kitchen. Huge family room++ Relax on the front porch, stroll to Ellerslie Park, or take the walking path to Bathurst, TTC, and the community centre. Families will love the top-rated schools nearby, including Yorkview French Immersion, Willowdale MS, and Northview HS. A solid, well-insulated home in a rare location where community meets city convenience. (id:60365)
S110 - 455 Front Street E
Toronto, Ontario
Stylish and functional one-bedroom, one-bathroom townhome in the vibrant Canary District. Featuring a private entrance from outside or convenient access from within the condo building, this home offers flexibility and ease. The functional layout showcases modern finishes throughout, with a bright living space that opens onto a large private patio overlooking unobstructed views of Corktown Commons. Perfectly located, just a short walk to the Distillery District, King Street Design District, Don River Trail, Lake Ontario, and the best of Corktowns shops, dining, and green spaces. (id:60365)
305 - 887 Bay Street
Toronto, Ontario
Gorgeous & Rare 2-Bedroom/2-Bathroom At The Esteemed Opera House In Prime Downtown Location! Immediate Occupancy Available. Lease Includes Heating, Hydro, Water, Parking & A Locker! Beautifully Maintained & Bright Open Concept Living and Dining With Walk-Outs To Private Terrace - Perfect for Morning Coffee or Evening Unwinding. Spacious Bedroom Suites Feature A Generously Sized Closet & Large Window Allowing For Plenty of Natural Lighting. Quaint Kitchen Features Stainless Steel Appliances Such as Fridge, Stove, B/I Dishwasher & A Nicely Sized Breakfast Bar To Complement The Space. Building Offers Premium Amenities such as Concierge, Gym/Exercise Room, Guest Suites, Party Room, & Plenty of Visitor Parking. Enjoy Top-Notch Convenience With Steps to Queens Park, UofT, Yorkville, Top-Tier Hospitals (Toronto General Hospital, Mt. Sinai Hospital), & World-Class Shopping and Dining. Downtown Living at Its Finest - Visit With Confidence & Reward Yourself. (id:60365)
297 Betty Ann Drive
Toronto, Ontario
Bright and Beautifully updated on a private south premium 50 x 135 corner lot on a quiet, family-friendly street offers a rare combination of modern living, space, privacy, and convenience. Move-in ready, this beauty features a modern kitchen with quartz countertops, sleek cabinetry, and generous living and dining areas with pot lights. The unique layout includes three comfortable bedrooms, highlighted by a private primary suite with a renovated 3-piece ensuite - perfect for those seeking a bit of separation and tranquility. A second upgraded bathroom serves the main floor. The freshly updated lower level includes modern kitchen cabinets, a renovated 3-piece bath, expansive family and utility rooms, and loads of well planned storage. A side entrance offers potential for an in-law or income suite with plenty of space to add a bedroom if desired. The large backyard is perfect for entertaining or simply relaxing. All this, just minutes from top-rated schools, scenic trails, parks, and shopping. (id:60365)
G/l : Ground&lower - 175 Empress Avenue
Toronto, Ontario
Newly Renovated: Spacious & Bright large 1+1 Bedroom on the Ground Floor !!!!. Bedroom on the ground Floor & Kitchen/Dining/Bathroom/Rec room at the lower Level. Brand new upgraded kitchen cabinets, appliances, and newly installed laminate flooring throughout. Brand-new curtains, brand-new casement windows, a 10-minute walk to the subway station, and everyday amenities. Modern, clean, and move-in ready!!!! Close to all amenities and TCC, restaurants, shops, and grocery stores. Ideal for a QUIET SINGLE / Prof Couple (Max 2 people) with 1 parking space included! Excellent Location - BRIGHT, MODERN, and Upgraded. Modern Kitchen/Dining Room/Rec room /Bathroom/Laundry - Open Concept - lower Level !!! No pets and non-smoking. Tenant pays 1/3 of the Utilities. Priced for the right tenant. (stable full-time and good reference) (id:60365)

