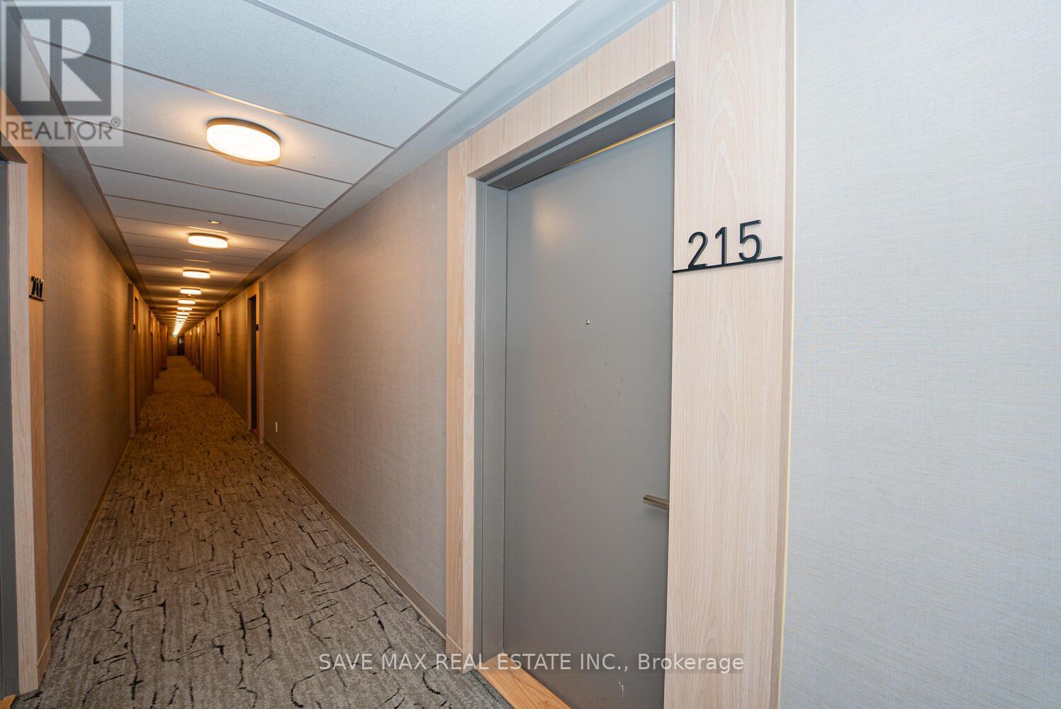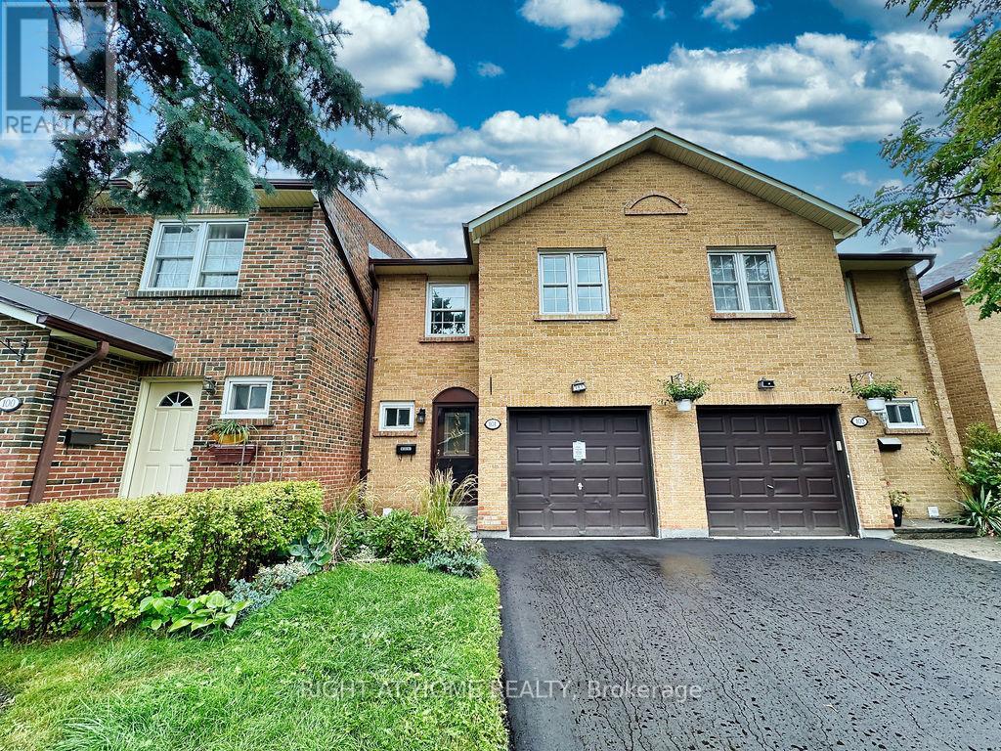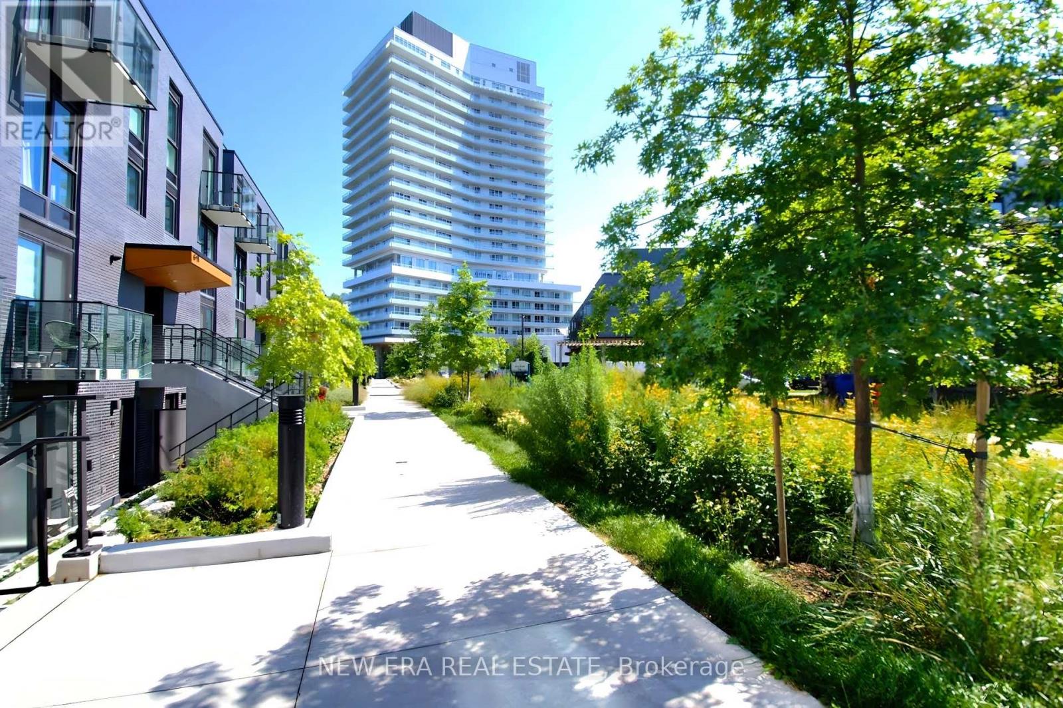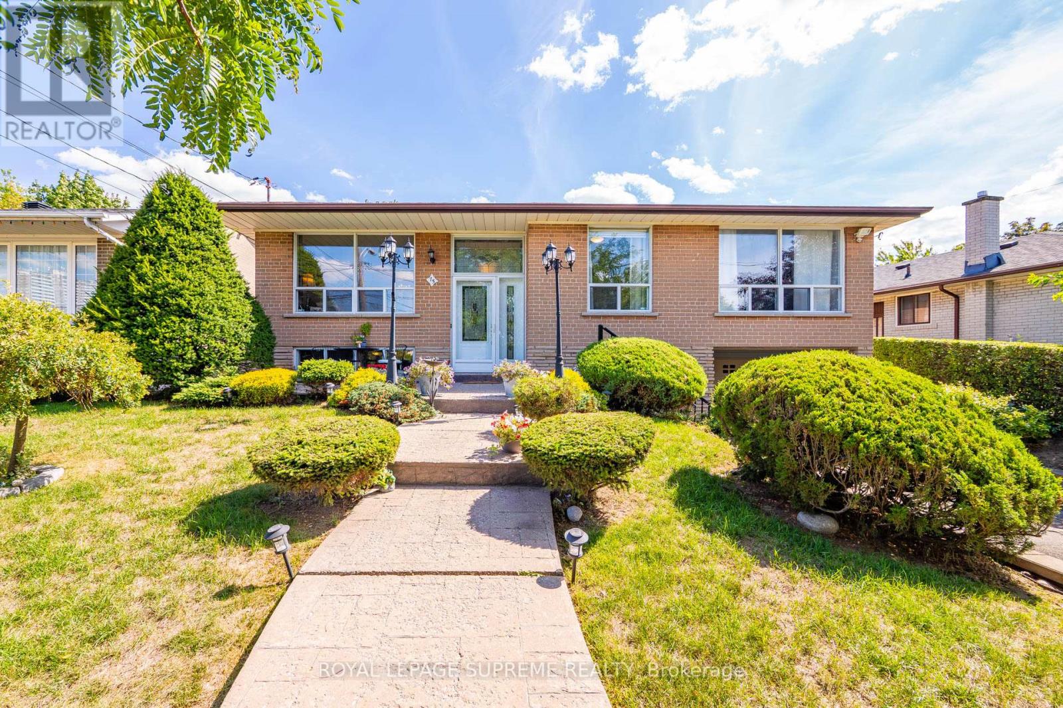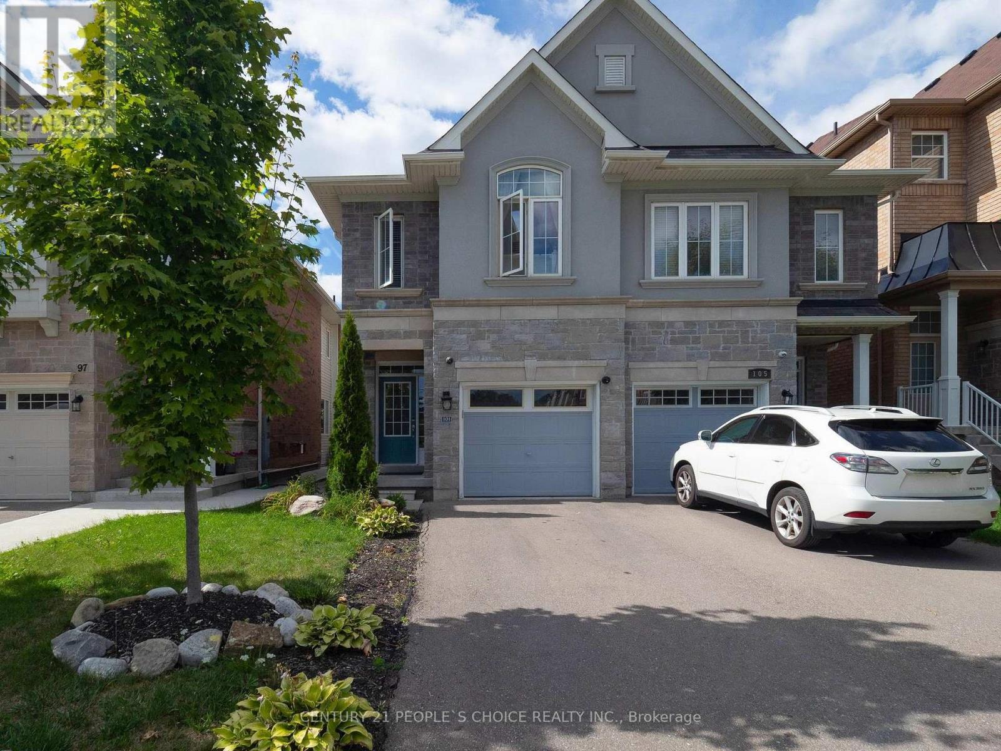19 Troyer Street
Brampton, Ontario
Bright & Spacious Stone/Stucco Home with a Welcoming Front Porch! Features 9 ft Smooth Ceilings, Hardwood Flooring(No Carpet), Pot Lights Throughout, Fresh Paint, Oak Staircase & Garage Access. Main Floor Offers a Living/Dining Combo, Modern Kitchen with S/S Appliances, Gas Stove & Centre Island, Plus a Family Room with Fireplace. Upstairs Boasts a Huge Primary Bedroom with W/I Closet & 5-Pc Ensuite (Soaker Tub & Shower), 3 Additional Bedrooms with Large Closets, and a 3-Pc Bath. Other features include custom closets in each room & Laundry Conveniently on 2nd Floor. Large Backyard Perfect for Summer Entertaining. Minutes to Hwy 410, Schools, Parks, Transit & All Amenities. Priced to Sell Don't Miss Out! (id:60365)
Mz08 - 259 The Kingsway
Toronto, Ontario
*PARKING Included* A brand-new residence offering timeless design and luxury amenities. Just 6 km from 401 and renovated Humbertown Shopping Centre across the street - featuring Loblaws, LCBO, Nail spa, Flower shop and more. Suite features soaring 10-foot ceilings and built in closet organizer in primary bedroom mirrored closet. Residents enjoy an unmatched lifestyle with indoor amenities including a swimming pool, a whirlpool, a sauna, a fully equipped fitness centre, yoga studio, guest suites, and elegant entertaining spaces such as a party room and dining room with terrace. Outdoor amenities feature a beautifully landscaped private terrace and English garden courtyard, rooftop dining and BBQ areas. Close to Top schools, parks, transit, and only minutes from downtown Toronto and Pearson Airport. (id:60365)
2213 Hunt Crescent
Burlington, Ontario
Welcome to 2213 Hunt Crescent, a beautifully updated 2-storey home in Burlington's desirable Headon Forest neighbourhood. This 3-bedroom, 2.5-bath residence blends modern upgrades with family-friendly comfort across 1,400 sqft of thoughtfully designed living space. The heart of the home is the renovated kitchen featuring white shaker cabinetry, quartz countertops, stainless steel appliances, a gas range, and chic subway tile backsplash. Dark wide-plank flooring runs throughout the home, adding warmth and contrast. The living area offers a custom built-in entertainment unit and electric fireplace the perfect gathering space for cozy nights or entertaining guests. Upstairs, the oversized primary retreat includes a spacious walk-in closet with custom cabinetry and a newly updated ensuite bath. Two additional bedrooms share a beautifully renovated main bathroom. Step outside to enjoy the large rear deck, ideal for summer barbecues or peaceful morning coffee. Recent upgrades include flooring throughout, driveway, and a newly rebuilt front porch. Situated in a quiet, family-friendly crescent, this turnkey home is just steps from St. Timothy's and Notre Dame schools, parks, and walking trails with quick access to QEW and 407. Move-in ready and full of thoughtful upgrades, this is your chance to enjoy life in one of Burlington's most sought-after communities. (id:60365)
215 - 155 Downsview Park Boulevard
Toronto, Ontario
Welcome to life at Downsview Park! This bright and spacious unit offers spectacular pond views and an abundance of natural light throughout. With 3 Good sized bedrooms and 3 bathrooms, including a good size primary bedroom featuring a walk-in closet and an upgraded 4-piece ensuite, this home is designed for comfort. lots of builder upgrades enhance the kitchen and bathrooms, adding a modern touch to every space. Step out onto your private Approx 70 Sq feet balcony to soak in the peaceful surroundings or take advantage of everything Downsview Park has to offer from summer movie nights and firework shows to park runs and community events. With One parking spots, and convenient access to York University, Highway 401, TTC, and GO stations, this home offers the perfect balance of tranquility and urban convenience. (id:60365)
Unit 2 - 2788 Slough Street
Mississauga, Ontario
1500 SQ. Ft. Office/Retail/Commercial space with 3 pre-built offices, 2 big halls, kitchen, washroom. Perfect for office use or retail store. 2 Separate Exists. Basic utilities are included. E2 Zoning. More than 40 permitted uses, see schedule attached to listing. Wont last, book fast! Great front exposure to Slough Street. Huge traffic hotspot. (id:60365)
Unit 2 - 2788 Slough Street
Mississauga, Ontario
1500 SQ. Ft. Office/Retail/Commercial space with 3 pre-built offices, 2 big halls, kitchen, washroom. Perfect for office use or retail store. 2 Separate Exists. Basic utilities are included. E2 Zoning. More than 40 permitted uses, see schedule attached to listing. Wont last, book fast! Great front exposure to Slough Street. Huge traffic hotspot. (id:60365)
101 - 2120 Rathburn Road E
Mississauga, Ontario
Discover your turnkey one of a kind, unique style dream home in the sought-after Etobicoke Creek area! This fully renovated 3-bedroom residence features 3 full bathrooms, plus a convenient powder room, all designed for modern comfort and style. Move in with confidence each room will be freshly painted just before you take possession, making this property truly move-in ready. Enjoy spacious living areas, a chefs kitchen with new stainless steel appliances, and a professionally landscaped backyard equipped with a Gas BBQ, ideal for outdoor entertaining and relaxation. The home also includes a brand new air conditioning system (Aug 2025) along with a washer and dryer installed in 2021 for your convenience and efficiency. Located near the scenic Etobicoke Creek with its beautiful ravines and trails, residents enjoy easy access to extensive green spaces, parks, and recreational amenities. This vibrant community is close to top-rated schools, shopping centers, convenient transit including TTC and MiWay, and major highways for effortless commuting. The master bedroom boasts a luxurious, model-home look with spacious dimensions and abundant natural light from large windows. Thoughtfully designed with elegant finishes, it features a relaxing bathtub, which could be also used as a side table, and carefully curated lighting to create a warm, inviting atmosphere. The master bedroom features a sleek floating desk, seamlessly integrated into the space for a modern and minimalist workspace. Mounted on the wall to save floor space, this desk area offers a practical yet stylish spot for working or studying, bathed in natural light and perfectly complementing the rooms elegant design. This serene retreat includes high-end flooring, a sophisticated color palette, and premium fixtures, making it a perfect private oasis for rest and rejuvenation. Thousands $$$ spent in Renovations. Be first to see this One of a Kind, Luxury Townhouse! (id:60365)
1904 - 20 Brin Drive
Toronto, Ontario
Discover Kingsway by the River where the vibrancy of city living meets the tranquility of nature. This bright and airy 2-bedroom, 2-bathroom condo boasts sweeping views of the Humber River and Lambton Golf Course, all from a generous 175 sq. ft. balcony finished with premium composite deckingperfect for quiet mornings and laid-back evenings. Inside, you'll find a smartly designed open-concept layout featuring floor-to-ceiling windows, elevated 9-foot smooth ceilings, wide plank flooring, and a stylish breakfast bar with added storage.The kitchen features sleek quartz countertops and built-in stainless steel appliances. The primary bedroom includes ensuite bath, and walkout to the balcony. Immaculately maintained and move-in ready. Residents have access to resort-style amenities including a fitness centre, party room, 7th-floor rooftop terrace with BBQs, guest suite, and more. Located in a prime pocket of Etobicoke, surrounded by top-rated schools, scenic trails, shops, dining, and steps from the new Marche Leos Market. A fantastic unit in a coveted community this ones not to be missed! (id:60365)
47 Nova Scotia Road
Brampton, Ontario
Welcome Home to Where Comfort Meets Elegance. Tucked away on a quiet, tree-lined street in the heart of Streetsville Glen, this beautifully designed bungaloft backs onto serene green space offering the perfect blend of nature, privacy, and charm. Thoughtfully landscaped with an irrigation system, the grounds are ideal for quiet mornings or lively gatherings. Inside, natural light fills the open-concept layout, where soaring 17-ft ceilings and a chef-inspired kitchen set the stage for memorable meals and meaningful moments. The main-floor primary bedroom offers calm and comfort, while the airy loft above is perfect for guests, a cozy reading nook, or your dream home office. Enjoy evening barbecues with a convenient gas hook-up on the upper deck. The walkout basement remains unfinished ready to become whatever your future holds. With 200-amp service for a future EV charger, this home is ready for what's next. Close to parks, golf, and major highways, this is where your next chapter begins. (id:60365)
76 Northwood Drive
Brampton, Ontario
MUST SEE! Immaculate Newly Renovated & Rarely Offered 3 Bedroom Home with 4-bedroom partially finished basement with permit. Located In the DOWNTOWN OF BRAMPTON. Stunning Ideal Layout with Living& Dining. $$$$ Lots Spent on Renovations. Kitchen (JULY 2025), Floor (JULY 2025), Neutral Color Paint (2025), LED Pot Lights (2024) and Bathroom (2025).'NO SIDEWALK'. Family Friendly Neighborhood & Newly poured concrete Backyard Oasis Perfect for Entertaining. Nearby, Parks, Restaurants, And Grocery Stores. Mere Minutes To DOWNTOWN, Toronto Premium Outlets and Steps to Public Transit. (id:60365)
75 Windhill Crescent
Toronto, Ontario
Welcome to this well-kept detached bungalow on a spacious 45 x 121 ft lot. The main floor offers 3 bedrooms, a full four-piece bathroom, and a bright open-concept living and dining area. The finished basement with a separate entrance includes 2 additional bedrooms, a second kitchen, and another four-piece bathroom perfect for an in-law suite or extended family living. Enjoy a large backyard, ideal for outdoor entertaining and family activities. Additional features include a built-in garage and a private driveway with parking for 2 cars. Conveniently located near schools, community centres, transit, and everyday amenities, this home presents an excellent opportunity for a variety of buyers! (id:60365)
101 Preston Meadows Avenue
Mississauga, Ontario
Welcome to this executive, only 9-year-old semi-detached home located in the highly desirable Eglinton/Hurontario area of Mississauga! Perfectly situated close to Highways 401/403/407, top schools, shopping, business centers, and vibrant downtown Mississauga. This bright and spacious modern home offers an open-concept layout with 9 ft ceilings, laminate flooring on the main floor, and a cozy gas fireplace in the living room. The hardwood staircase leads to spacious bedrooms with large windows, each with access to a bathroom for added convenience. The large upgraded kitchen overlooks the living room, making it ideal for family living and entertaining. Additional highlights include direct entry from the garage, laundry on the second level, and a well-maintained backyard. Just minutes from Square One! (id:60365)




