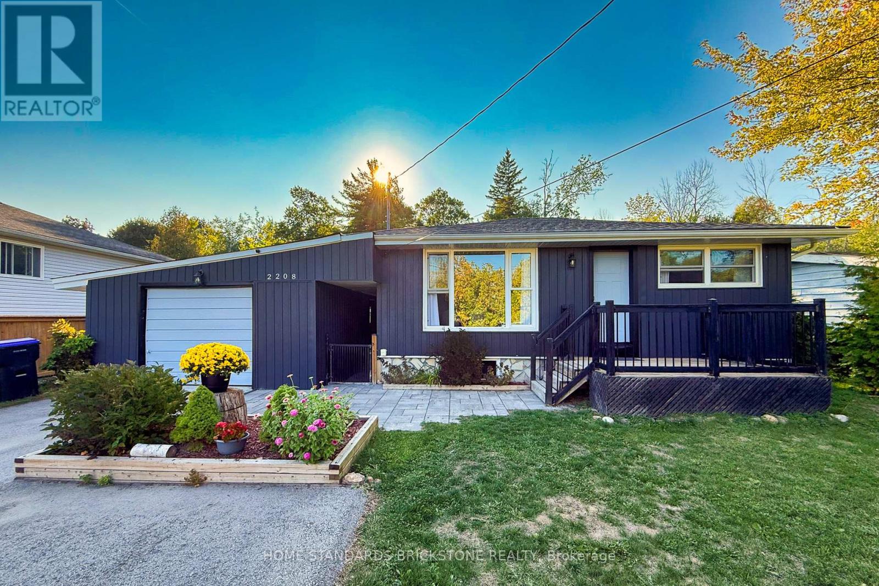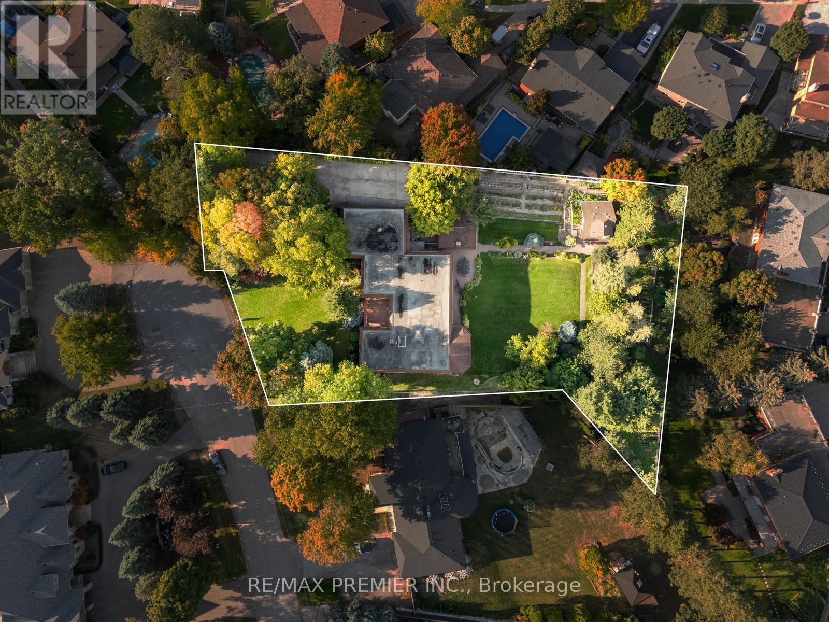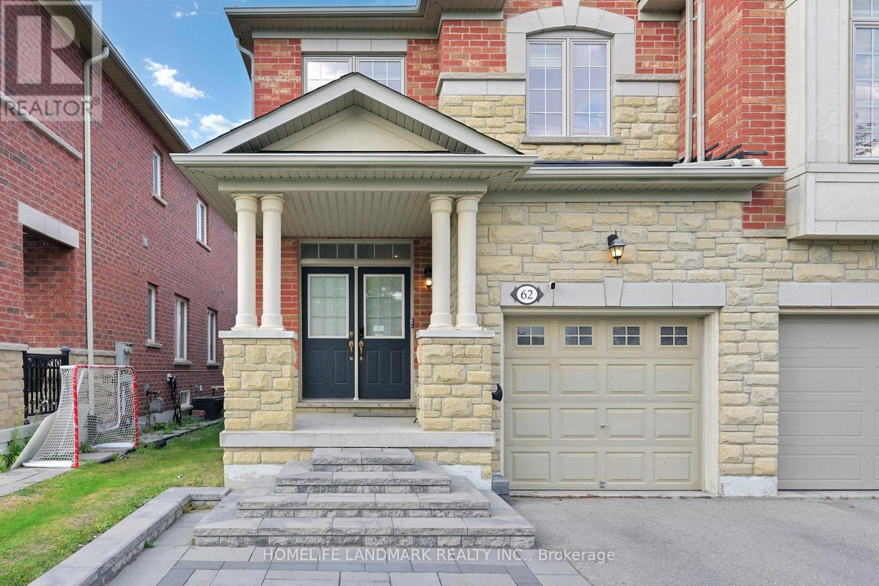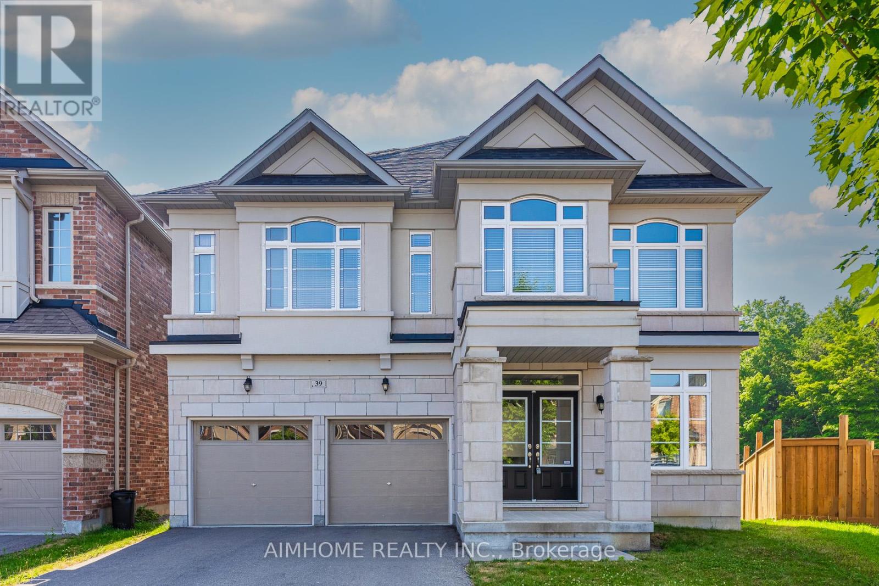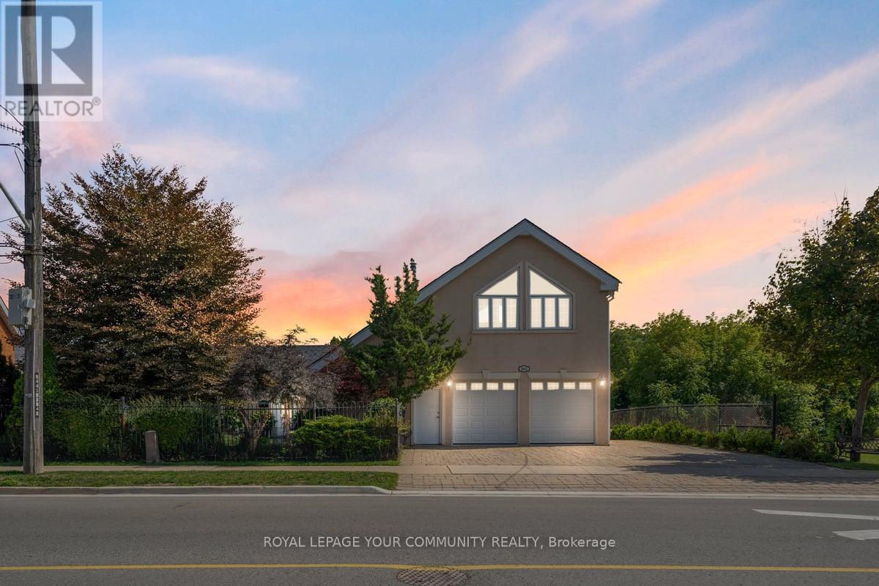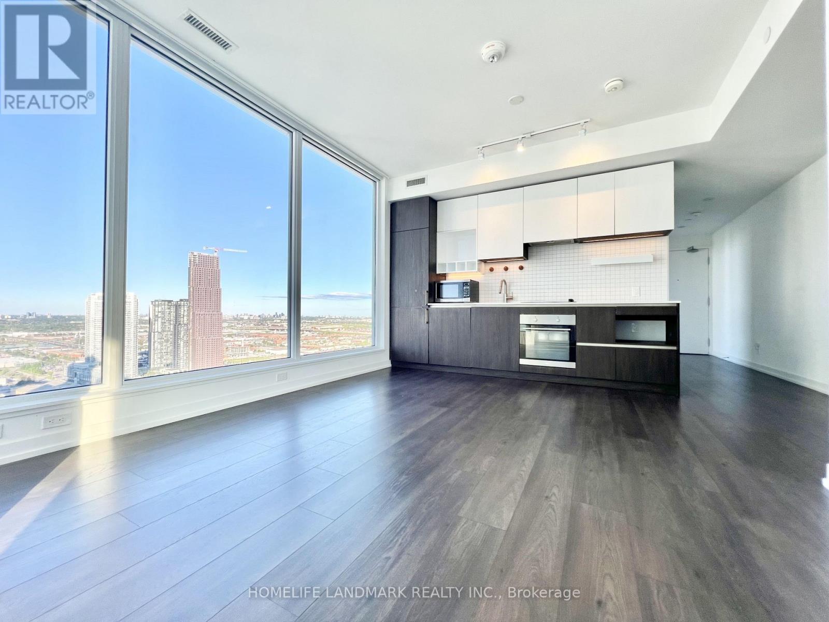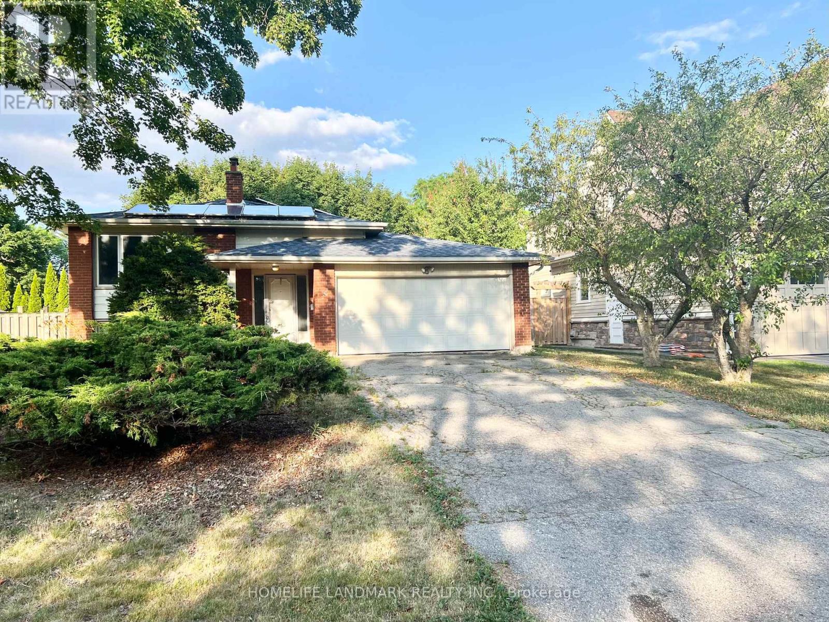2208 Willard Avenue
Innisfil, Ontario
Gorgeous Renovated & Move-In Ready Bungalow Home in Prime Innisfil, 1+1 bedroom, 2 bath, Living room can be converted into a Bedroom, Perfect for first-timers, downsizers, investors, New Hardwood Floor, New Paint, Newly built garden shed, Just located in the heart of Alcona within walking distance to the beach, library, splash pad, school, shops. This bungalow features many updated finishes. Cottage lifestyle with city conveniences steps from your door. (id:60365)
261 Sylvadene Parkway
Vaughan, Ontario
Welcome to 261 Sylvadene Parkway, an impressive executive residence over 6200 sq ft of finished living space set on a generous 1-acre lot in one of Vaughan's most exclusive estate communities. This distinguished property offers a rare opportunity to customize and modernize a well-built, original-owner home with exceptional bones and timeless design. Upon arrival, a grand foyer with marble tile flooring and a soaring skylight creates an elegant first impression. The spacious main level features hardwood floors throughout the principal rooms and afunctional layout ideal for family living and entertaining. The kitchen, outfitted with granite countertops, built-in appliances, and custom cabinetry, offers excellent space and flow, ready to be tailored to your vision. The primary suite is a true retreat, featuring a large walk-in closet and a 6-piece ensuite bath. Two additional bathrooms on the main floor a full 6-piece and a 2-piece powder room accommodate family and guests with ease. Multiple walkouts from the main level open to a peaceful, private backyard, inviting seamless indoor-outdoor living. The expansive lower level offers remarkable versatility, complete with a second kitchen, family room with fireplace, solarium, wet bar, hot tub room, sauna, and a 3-piece bath perfect for multigenerational living or future renovation into a luxurious entertainment space. A detached guest house Garden Suiter provides flexible options for extended family, a private office, nanny suite, or potential rental income. The landscaped yard includes a workshop, ample storage areas, mature trees, and a vegetable garden. Additional features include a three-car garage and a premium location close to top-ranked schools, shopping, dining, and major highways. This is a unique opportunity to own a classic estate in a highly sought-after location. Move in and enjoy as-is or bring your designer and reimagine this grand residence into your forever home. Floor Plans Attached. (id:60365)
62 White Spruce Crescent
Vaughan, Ontario
Ending unit just like Semi! 1854sqf for 1st and 2nd floor big model! Finished basement with wet bar! This beautifully upgraded property features a newly finished basement and a modern kitchen that's just three years old. Enjoy an open-concept layout with soaring 9 ft ceilings and smooth finishes throughout, accentuated by plenty of pot lights. Tankless hot water tank is owned2022, The stunning kitchen boasts top-of-the-line appliances, upgraded ceramic tiles, and a stylish backsplash, complemented by gleaming hardwood floors and elegant iron spindles on the staircase.Step outside to a generous backyard, perfect for kids to play and for entertaining guests. Ideally located just minutes from Hwy 7/407, Hillcrest Mall, and local parks, this home offers the perfect blend of luxury and convenience. Don't miss out on this incredible opportunityschedule your viewing today! (id:60365)
39 Bolsby Court
Aurora, Ontario
Welcome to 39 Bolsby Court, Aurora - a Rare Ravine Lot in a Prestigious Cul-De-Sac! This stunning ~2,985 sq.ft. detached home sits on a rare premium ravine lot, nestled at the end of a quiet, child-safe court with no through traffic- offering complete privacy and peace of mind. Built by renowned builder Arista Homes, this residence features a modern full-stone exterior total upgrade from typical brick homes, showcasing luxury and architectural elegance. Backing onto lush green space and steps to a brand-new elementary school and neighbourhood park, this is the ideal home for families seeking comfort, nature, and convenience. Upstairs features 4 spacious bedrooms and 3 full ensuites, including a luxurious primary suite with a spa-like 5-piece bathroom. The home has been freshly painted, and the main floor boasts a bright, open-concept layout with elegant living/dining areas, a cozy family room with gas fireplace, and modern designer light fixtures throughout. The kitchen is equipped with newly installed gas stove and range hood, and an upgraded faucet-perfect for both daily living and entertaining. The east-facing backyard offers excellent morning sunlight and peaceful nature views from your private outdoor space, while the west-facing front adds beautiful curb appeal. The private driveway and double garage accommodate up to 6 vehicles, offering convenience for large families or visitors. Rare Ravine Lot | Quiet Cul-De-Sac | Full Stone Modern Exterior Arista Built | 4 Bedrooms with 3 Ensuites | 6-Car Parking | New Paint | New Gas Stove & Hood | Upgraded Fixtures | Full Inspection Report Available | Steps to New School & Park Located minutes to top schools, trails, shops, Hwy 404, and Aurora GO. This is a rare opportunity you don't want to miss! (id:60365)
8065 Kipling Avenue
Vaughan, Ontario
A One-of-a-Kind Bungalow with Endless Possibilities. Located in the heart of Woodbridge, this unique bungalow showcasing an immaculate and meticulously maintained interior. The beautifully landscaped backyard features a swimming pool(2019), pergola, and serene garden pond, creating the perfect setting for both entertaining and relaxation. A rare second-floor addition offers a completely self-contained living space ideal for in-laws, children, multi-generational living, or even running a home business and can easily be converted into a full 2-storey home. The upper-level suite also presents excellent income potential. Additional highlights include a 4-car tandem garage plus 4 driveway spaces, a large cantina, and numerous recent renovations with $$$ spent on upgrades. Perfectly located near Market Lane, Cataldi, grocery stores, and major highways, this private and spacious retreat combines luxury, versatility, and convenience in one of Woodbridges most desirable neighbourhoods. (id:60365)
60 Steepleview Crescent
Richmond Hill, Ontario
Priced to sell!!! Totally renovated from Top to bottom!!! Freehold end-unit townhouse in Richmond Hill. 2,347 Sqft of total living area (Above ground 1520 Sqft + basement 827 sqft). Wide frontage of 51 feet. Separate entrance to basement that includes 2 bedrooms + 1 bathroom + full kitchen with quartz countertop . Basement No drop ceiling . Newer basement vinyl flooring. Newer Hardwood flooring on main & 2nd floor. Newer baseboards throughout. Upgraded newer 24x24 inch porcelain tile in the bathrooms, entrance, kitchen. Newer Open concept full kitchen with quartz countertops & high end stainless steel appliances. Large centre island quartz counter top in kitchen. All 4 Washrooms have been Newly renovated. Newer oak staircase and pickets. Newer Smooth ceilings with LED pot lights all throughout . Upgraded Dimmers for the pot lights in dinning, family, kitchen and living rooms. New decora outlets. Newer bedroom light fixtures. New zebra window curtains in the main floor. All Newer doors, handles and trims on the 2nd floor. Newly painted garage and entrance door. Upgraded Full attic insulation. Newer Front porch tiles. Newer porch railings & posts. New backyard grass sod. 2 kitchens & 2 sets of laundry....***Excellent location in Richmond Hill near Yonge / Major Mackenzie. Close to Wave pool, Police station, Fire department, Central library, Mackenzie health hospital, Alexander Mackenzie high school, T&T supermarket, H-Mart supermarket & Arzoon supermarket. (id:60365)
19 Callander Crescent
New Tecumseth, Ontario
Attention Homebuyers, ready to leave the condo life? This 3-bedroom family home in Alliston offers space, a finished basement, and a safe community - all for less than GTA prices and less than an hour away! This move-in ready property is carpet free and has been completely refreshed with modern finishes and thoughtful updates throughout. The main floor features a bright open-concept living room and kitchen, perfect for everyday living and entertaining. The kitchen boasts brand-new appliances, ample cabinetry, and modern finishes, with a seamless flow to the backyard. A separate dining room offers the perfect setting for family dinners or hosting guests. Upstairs, discover three spacious bedrooms, including a primary retreat with a 4-piece ensuite and walk-in closet. Two additional bedrooms share a full bathroom, providing comfort and convenience for the whole family. The newly finished basement extends your living space, giving you flexibility for a playroom, media room, gym, or work-from-home setup - a standout feature not found in many nearby homes. Step outside to a large, freshly painted deck, perfect for barbecues, entertaining, or simply relaxing in your private backyard with no rear neighbours. Additional features include updated bathrooms, a convenient main floor powder room, and fresh paint throughout. Located in a desirable community, close to schools, parks, shopping, and all amenities. This home checks all the boxes! Don't miss your chance to own this beautifully updated home in Alliston! (id:60365)
221 - 140 Simcoe Street
Toronto, Ontario
Welcome to your new downtown home! This well-laid-out studio offers a functional living space with a full 4-piece bathroom and a fabulous kitchen (for those of you who love to cook!)! The kitchen features full-size appliances, ample counter space, a breakfast bar, and room for as mall dining table. Step out onto your private balcony and enjoy the quiet escape tucked away on Simcoe St., all while being just moments from the vibrant energy of King and Queen West. With an unbeatable 100 walk score and a 95 transit score, this condo has the city at your doorstep. You're steps to Osgoode & St. Andrew subway stations, Queen & King streetcars, The Path, Eaton Centre, Rogers Centre, TIFF Lightbox, and the many fabulous restaurants and coffeeshops. Building amenities include 24-hour concierge, gym, party room, and a rooftop terrace with breathtaking city views. Don't miss out this one has it all! (NOTE: This property can also come furnished for additional cost.) (id:60365)
219 - 1 Kyle Lowry Road
Toronto, Ontario
Brand New Crest Condos Leslie & Eglinton Ave EWelcome to this stunning 1-bedroom, 1-bath condo at the highly sought-after Crest Condos, located in a prime North York neighborhood. This modern and spacious unit features an open-concept layout with a total of 580 sqft (524 sqft interior + 56 sqft balcony), offering a perfect balance of style and functionality. Key features include: Premium Milele Built-In Appliances, One Locker, Rogers High-Speed Internet, Efficient, Modern Layout. Enjoy quick access to the DVP, Highway 404, the upcoming Eglinton Crosstown LRT, and multiple TTC routes, making commuting a breeze. Minutes away from CF Shops at Don Mills, Sunnybrook Hospital, the Ontario Science Centre, and the Aga Khan Museum. Nearby parks, schools, grocery stores, and dining options make this an ideal location. Building amenities include: Gym, Party/Meeting Room, Pet Wash Station, Co-working Space, 24-Hour Concierge. This is your chance to live in a brand new, luxury condo in one of the most desirable areas of Toronto. Don't miss out! (id:60365)
920 Lake Drive E
Georgina, Ontario
Welcome to 920 Lake Dr E! Whether you're an investor looking to diversify your portfolio or an entrepreneur seeking the perfect location for your business, this commercial property on the historic Lake Dr E in Jackson's Point offers the ideal blend of heritage, versatility, and potential. Seize the opportunity to own a piece of Jackson's Point's vibrant community and capitalize on its promising future. With diverse income streams from both commercial and residential units, this property represents an attractive investment with strong returns. The main floor features a commercial storefront, complete with expansive windows that invite natural light and showcase the space's endless possibilities. Upstairs, you'll find a charming 2-bedroom apartment perfect for live/work arrangements or as a rental unit to generate additional income. The spacious layouts, combined with the prime location just steps from Lake Simcoe, make these units highly desirable for those seeking a lakeside lifestyle. (id:60365)
3702 - 5 Buttermill Avenue
Vaughan, Ontario
Click Virtual Tour for the Video of This Beautiful Unit. *** 3 Bedroom +2 Baths 950 Sqf Plus 170 Sqf of Balcony With Unobstructed Views, *** One Parking Space and One Locker Included. *** Step To VMC Subway Station, Smartcentres Bus Terminal, Landmark Tower Of The New Vaughan Metropolitan Centre, ***Included 1 Parking Space, and 1 Locker. *** Rooftop Terrace, Party Room, 24/7 Concierge, Golf & Sports Simulator. *** Some photos and video were taken when the property was vacant, Current condition may differ. *** Stove/Cooktop, Oven, Dishwasher, Fridge, Microwave, Washer/Dryer. 1 Gigabit High Speed Internet Included in condo fee. (id:60365)
5 Chant Crescent
Markham, Ontario
Steps to Top Ranking William Berczy Public School (with Gifted Program). *** Set on a Generous 60.5 ft x 125.4 ft Lot, With No Sidewalk, Extra-Long Driveway. *** This Detached Home Offers 3 Bedrooms on the Main Level and 2 Additional Bedrooms in the Walk-Up Basement. *** Top School Zone from Elementary to High School, Including William Berczy Public School (with Gifted Program), Unionville High School, and Within the Boundary of St. Augustine Catholic High School. Pierre Elliott Trudeau High School (French Immersion). *** Walk-Up Basement with Separate Entrance to Large Recreation Rooms + Two Additional Bedrooms. Excellent Potential Rental Income. *** Enjoy Views of the Private Backyard. *** Close to Too Good Pond, Unionville Main Street Library, Art Gallery, Shops, Restaurants, and Parks. (id:60365)

