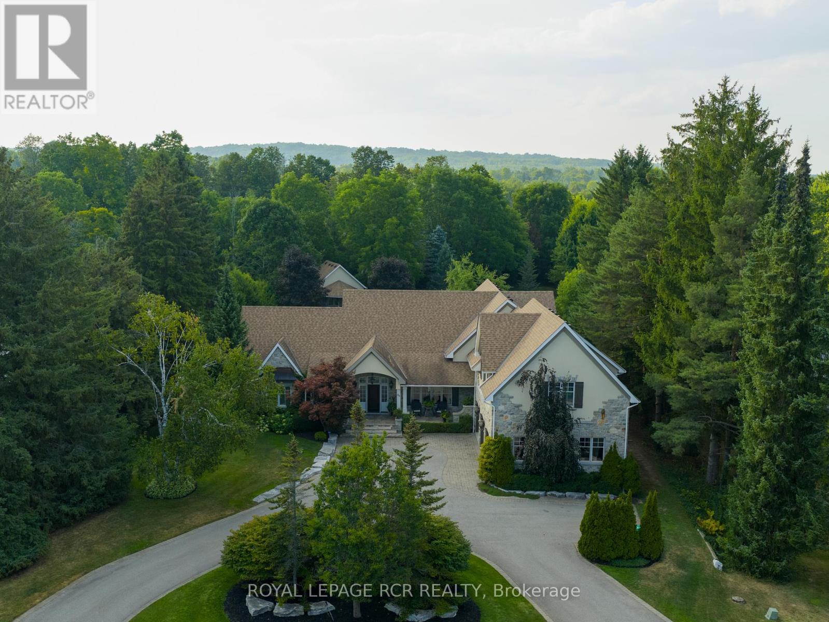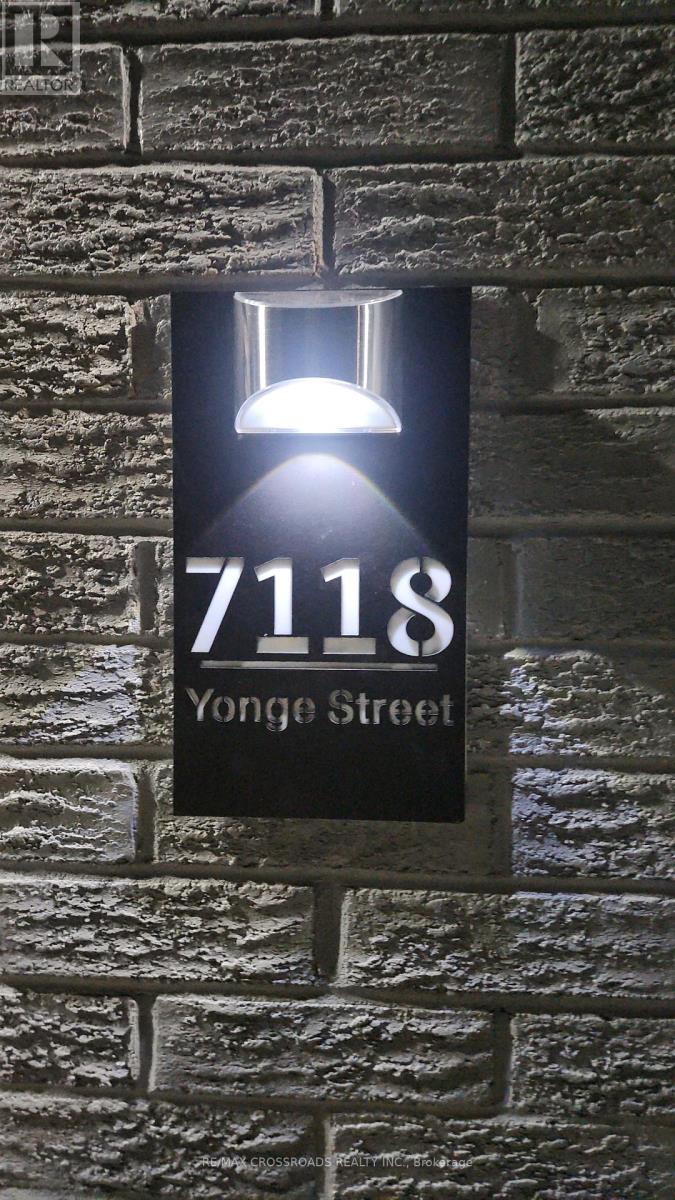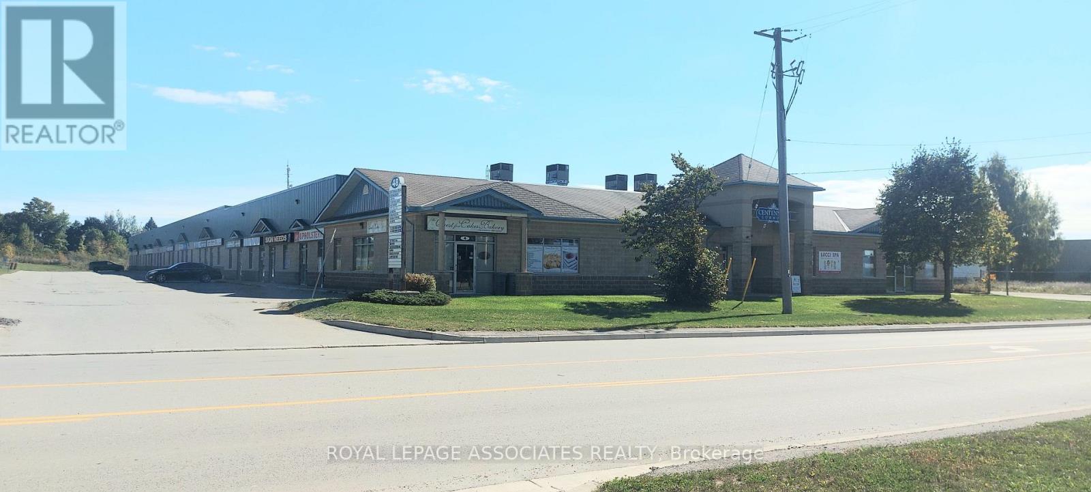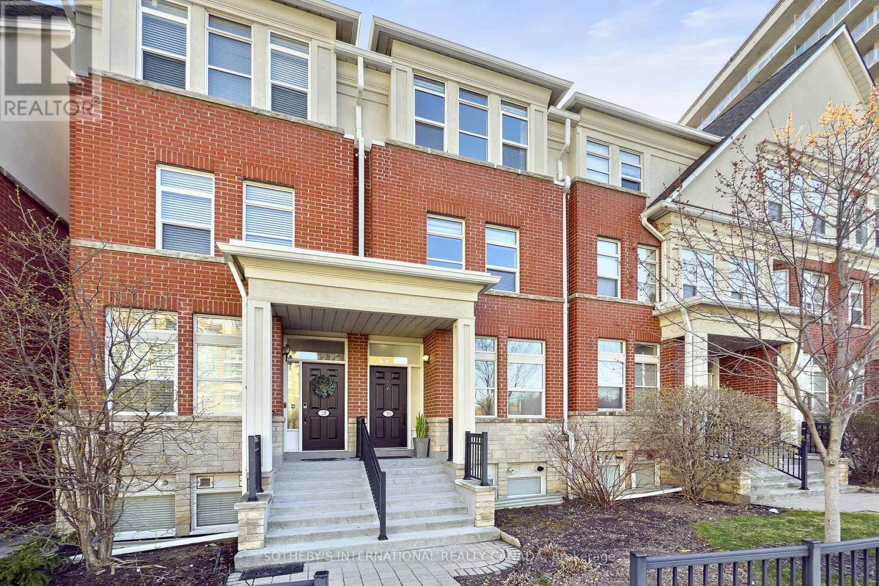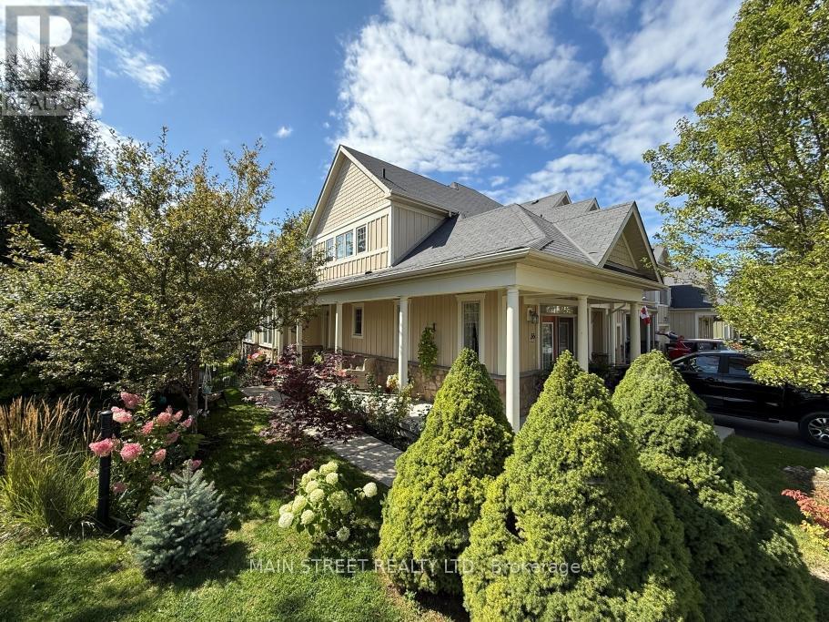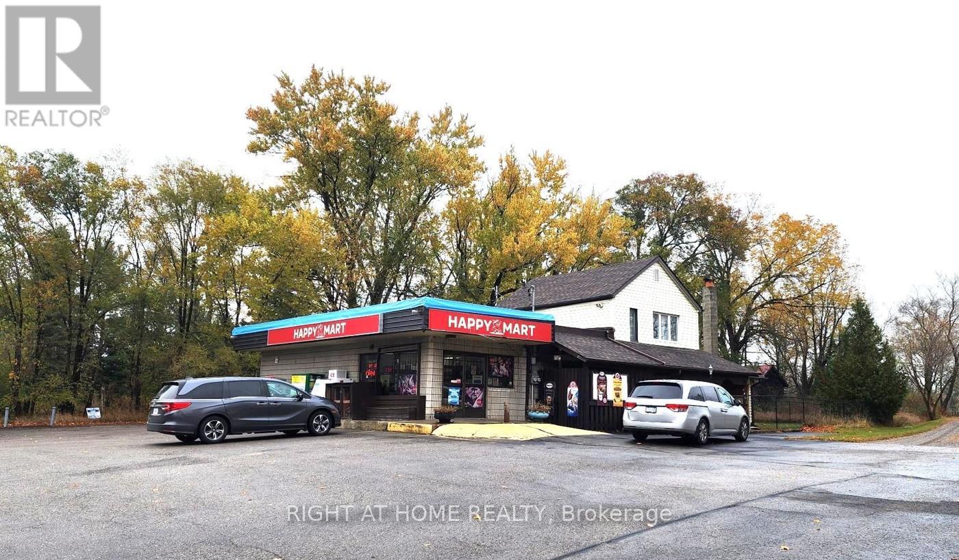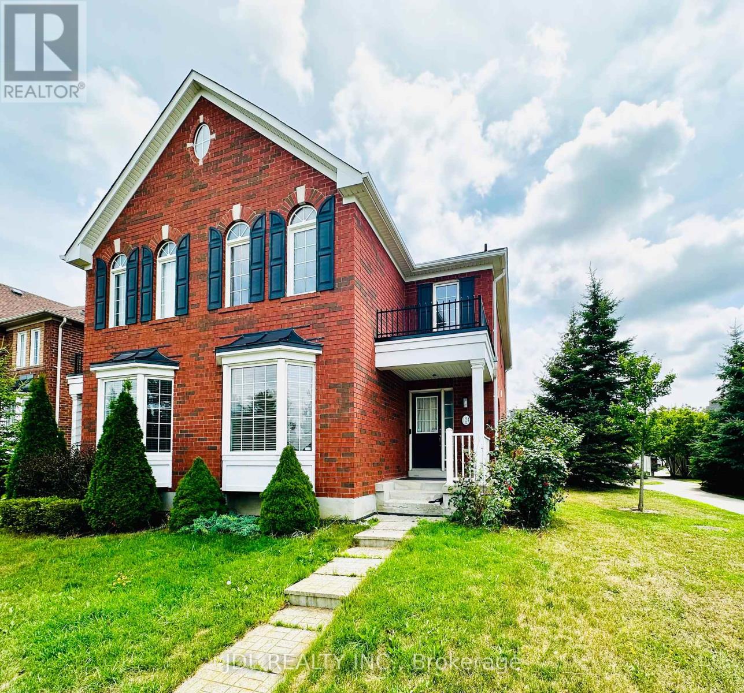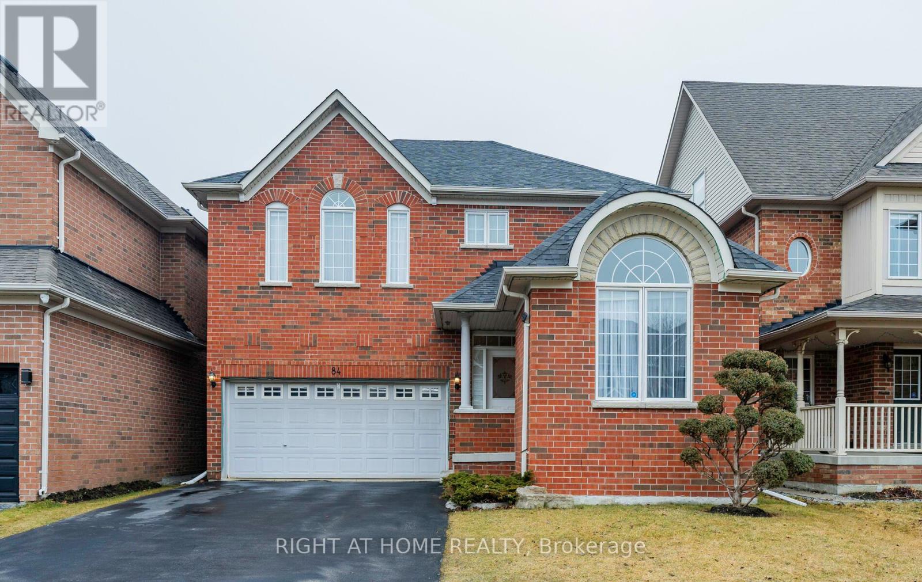84 Kennedy Road
Caledon, Ontario
Timeless elegance meets impeccable craftsmanship in this stunning Cheltenham estate. A rare find, this beautifully built 5+1 bed, 6 bath home in the sought-after Cheltenham community offers thoughtful design & exquisite details throughout. Chefs kitchen blending beauty & practicality, featuring a 48" Wolf gas range, Sub Zero fridge/freezer, Bosch dishwasher, built-in microwave, & custom quarter-sawn oak cabinetry. 5" solid white oak floors create an inviting atmosphere. The natural beauty of tumbled limestone, natural stone & marble in the kitchens, baths, & basement enhances the spaces timeless elegance, combining sophistication w/ comfort. The primary suite is a true sanctuary w/ heated floors, a spa-like steam shower, a romantic soaker tub, a spacious walk-in closet & focal fireplace. Every detail has been thoughtfully considered, from coffered ceilings in the dining room to vaulted ceilings in the family room & sunroom, adding architectural charm & grandeur. The main floor also includes a dedicated office, perfect for WFH or quiet study. Upstairs, 3 beds each w/ walk-in closets. Two share a Jack-&-Jill bath, while the 3rd has its own private ensuite creating private retreats for family & guests. Every detail, from custom millwork & extensive closet systems to solid wood doors, reflects timeless quality. Step outside to a beautifully landscaped yard, complete w/ irrigation system & a grand outdoor stone fireplace. The property boasts nearly an acre of lush grounds, with a 3-car garage plus an additional backyard workshop garage w/ a loft ideal for toys, landscape equipment & hobbies. For added versatility, theres a bright, welcoming 1-bed, 1-bath loft apartment w/ its own entrance, walk-in closet & separate laundry perfect for in-laws or rental income. The finished basement offers even more comfort w/ guest bed & bath, media & game zones, a bar, crafts room, gym, & a ton of storage, creating a warm, inviting and functional space for gatherings & daily life. (id:60365)
7118 Yonge Street
Innisfil, Ontario
NEW WINDOWS 2025, NEW DOORS 2025, REDESIGNED W/CUSTOM CONTEMPORARY FINISHES, ELEGANTLY SHOWCASES IN-DEMAND NEUTRAL TONES & SHADES, W/HIGH CEILINGS SITUATED ON APPROX 3.1 ACRES BACKING ONTO TRANQUIL WOODLANDS. THE OPEN-CONCEPT DESIGN OFFERS A FRESH & INVITING ATMOSPHERE, W/METICULOUS ATTENTION TO DETAIL PRESENT IN EVERY ELEMENT. 3 GENEROUSLY SIZED BEDROOMS, ALL FINISHED WITH ENGINEERED HARDWOOD FLOORING, SMOOTH CEILINGS, AND LARGE PORCELAIN SLABS. THE PRIMARY SUITE SERVES AS A PRIVATE OASIS, FEATURING A LUXURIOUS 4-PIECE ENSUITE COMPLETE WITH A FREE-STANDING TUB, A GLASS SHOWER WITH A CUSTOM BENCH WITH A STEPLESS SHOWER, A HOT & COLD BIDET, & HEATED FLOORING FOR THE ULTIMATE IN COMFORT. THE CHEFS KITCHEN IS A SHOWSTOPPING CENTERPIECE, EQUIPPED W/SIX PREMIUM APPLIANCES, A SPACIOUS 9.5-FOOT QUARTZ ISLAND W/WATERFALLS, & AMPLE CABINETRY, $ A WINE CABINET & BAR FRIDGE. THE LIVING ROOM FEATURES A CUSTOM CATHEDRAL-STYLE LED KISSED OAK FT. WALL WITH A 72-INCH FIREPLACE, FLOODED WITH NATURAL LIGHT FROM EVERY ANGLE, & FRAMED BY THE SERENE OUTDOOR VIEWS ENJOYED VIA THE 3 NEW SKYLIGHTS. THE LOWER LEVEL EXTENDS THE LIVING SPACE, OFFERING 2 ADDITIONAL BEDROOMS, A MODERN 3-PIECE BATHROOM, & A THEATER ROOM FT. A STRIKING 98-INCH FIREPLACE, OAK FT. WALL ACCENTED WITH 109-INCH-BY-48-INCH PORCELAIN SLABS + A BAR MAKES THIS SPACE PERFECT FOR GUESTS OR MULTI-GENERATIONAL LIVING. OUTSIDE, A BEAUTIFULLY INTERLOCKED WALKWAY AND PATIO AWAIT, COMPLETE WITH A FIREPLACE AND BUILT-IN BENCH, PROVIDING A LUXURIOUS SETTING FOR RELAXATION OR ENTERTAINING IN THE SERENE NATURAL ENVIRONMENT(SOME TREES IN PATIO REMOVED). A MASTERPIECE OF MODERN STYLE AND FUNCTIONAL DESIGN, OFFERING A HARMONIOUS BLEND OF ELEGANCE & TRANQUILITY, MAKING IT AN EXCEPTIONAL RETREAT IN A STUNNING SETTING. A STONES THROW AWAY FROM THE (140,000 SQFT YMCA, CITY HALL, PRIVATE SCHOOL, POLICE STN & SOON TO BE RVH SOUTH CAMPUS, 6 MIN TO THE FUTURE ORBIT CITY) **EXTRAS** 1 ADDITIONAL ROUGHED IN 3PC BATHROOM (id:60365)
20 Benadir Avenue
Caledon, Ontario
Welcome to 20 Benadir Ave! Warm & Inviting Super Southfield Semi Detached 3 Plus 1 Bedroom, 4 Washroom. Don't Miss This One!! This Home is Spotless!! Main Floor With 9 Foot Ceilings. Open Concept Dining Room Kitchen Family Room. Hardwood Flooring on main Floor. Bright Eat In Kitchen Walk Out to 2 tier deck with Gazebo & Fully Fenced Backyard. High End Stainless Steel Appliances Including Smooth Top Stove, B/I Microwave, Fridge & Built In Dishwasher. California Shutters on all windows. Hardwood stairs and landing to 2nd Floor. Primary Bedroom Hardwood floor with Walk In Closet and Bright 4 pc Ensuite Washroom. Other 2 Bedrooms are Bright With Large Closets. Beautifully finished Basement, Carpet tiles With Office / bedroom. Large cozy recreation sitting area 2 pc washroom, Laundry area. This Home Is Spotless And Ready To Move In! Close To Schools, Shopping, Rec Centre and everything Southfields has to offer!! Please leave your business card when showing this beautiful home.. (id:60365)
7 - 48 Centennial Road
Orangeville, Ontario
Why rent when you can own and invest in your future? This exceptional opportunity offers ownership of a unit that is partially leased, generating income. The remaining space is vacant ideal for your own business or to lease for additional revenue. This versatile industrial unit includes three offices, reception, a washroom, and additional second-floor storage or potential for redesign. Ideally situated just north of Centennial Road, the property benefits from high visibility with prominent signage. Zoned M1, it supports a wide range of permitted uses. (id:60365)
30 Michael Power Place
Toronto, Ontario
Beautiful 3 bed + den townhouse, ideally located across from the park in Islington Village and a short walk to Bloor subway. Enjoy an open-concept living/dining area with 9 ft ceilings, wide plank flooring throughout, and contemporary staircase with glass railing. Showpiece kitchen with top quality cabinetry, premium Hafele hardware, quartz countertops, pantry, and high-end appliances perfect for entertaining inside or out on the patio. The 2nd floor offers two spacious bedrooms, and an updated 4 pc bath. The 3rd floor is reserved for primary retreat and features bedroom with 9 ft high ceiling, 5pc ensuite with soaker tub & glass shower, 2 closets with closet organizers and a private terrace with composite deck tiles. The finished basement is perfect for a home office or family room. Direct access to the garage. Short walk to Bloor Subway line - Islington & Kipling TTC & GO Transit. Enjoy convenient access to groceries, Farm Boy, Sobeys, Rabba, Shoppers Drug Mart. 10 min. drive to the Pearson Airport & Sherway Gardens Shopping mall. (id:60365)
36 Savannah Crescent
Wasaga Beach, Ontario
Welcome to Stonebridge by the Bay, one of Wasaga Beach's most sought-after communities! This bright and spacious 3-bedroom, 3-bathroom end-unit townhome is ideally situated on a quiet street adjacent to a charming parkette, making it an ideal spot for nature lovers and bird watchers alike. The fully fenced and newly landscaped side and backyard (completed in 2024) offer a private outdoor oasis, perfect for BBQs and entertaining guests. Inside, you'll find soaring cathedral ceilings, rich hardwood floors, and large windows that fill the open-concept living and kitchen area with natural light and views of the serene yard. The main floor features a spacious primary bedroom with a 3-piece ensuite, a large closet, and a walkout to a cozy front patio. Upstairs, enjoy an additional bedroom, full bathroom, and a bonus family room that overlooks the living space below, making it a perfect retreat or workspace. As a resident, you'll also enjoy access to the community clubhouse and inground pool, all included in a low monthly fee of $159.76. Plus, you're just a short stroll away from the beach! A beautiful home in a prime location. Truly a must-see! (id:60365)
4 Buckingham Boulevard
Collingwood, Ontario
Experience unparalleled luxury and exceptional investment potential at 4 Buckingham Boulevard, an expansive estate offering over 5,000 sq. ft. of exquisite living space in prestigious Collingwood. This magnificent home boasts 7 spacious bedrooms and 4 elegant bathrooms, designed to accommodate large families or lucrative vacation rentals with ease. Set on a beautifully landscaped premium lot, this property features an open-concept design with high-end finishes, hardwood flooring, and a stunning gourmet kitchen equipped with stainless steel appliances and quartz countertops. The grand living area centers around a gas fireplace and flows seamlessly to a private outdoor retreat complete with a sparkling swimming pool, relaxing hot tub, and a large deck-perfect for entertaining guests or unwinding in ultimate comfort. The luxurious primary suite offers a walk-in closet and a spa-inspired ensuite with double vanity and glass shower. Additional highlights include a fully finished basement recreation room, double garage, and prime location near Collingwood's world-class amenities, including Blue Mountain ski resort, golf courses, hiking trails, and vibrant downtown. Ideal as a sophisticated family residence or a high-demand investment property, 4 Buckingham Boulevard exemplifies premium living in a sought-after four-season destination. Don't miss this rare opportunity. Luxury Certified. (id:60365)
52 Kesterfarm Place
Whitchurch-Stouffville, Ontario
Rare opportunity! The Brookmead 5-bedroom home sits on a premium court lot backing and siding lush greenspace - no sidewalk, extra parking, and total privacy. Inside, enjoy a bright open-concept layout, chefs kitchen with oversized island, and a walk-up basement with endless potential. With a luxurious primary suite, four additional bedrooms, and an unbeatable location, this home offers the perfect blend of elegance and lifestyle. (id:60365)
23565 Lake Ridge Road
Brock, Ontario
Exceptional opportunity to operate a thriving convenience store in Lake Simcoe area. Located in a developing town, this business benefits from high-margin grocery items, with cigarette sales comprising only 30% of revenue. Close proximity to the GTA and numerous nearby cottages create strong customer demand. Includes a 3-bedroom apartment, ample parking, and excellent visibility. Great potential to further increase sales in this high-traffic location. (id:60365)
124 Gas Lamp Lane
Markham, Ontario
Nestled in the sought-after Cornell community, this beautifully maintained semi-detached home is flooded with natural light and offers over 1,700 square feet of thoughtfully designed living space across two upper levels. With three spacious bedrooms and a functional open-concept layout, this home is both inviting and ideal for modern living. Freshly painted interiors and brand-new hardwood flooring throughout the first and second floors create a bright and elegant atmosphere. The spacious living and dining rooms provide a perfect setting for entertaining, while the upgraded open-concept kitchen boasts ample cabinet storage, a large quartz countertop, a gas stove, and durable ceramic flooring. A huge family room leads to a charming interlocked backyard perfect for relaxing or hosting summer gatherings. The master bedroom features a walk-in closet and a luxurious four-piece ensuite, offering a private retreat. This home includes major recent updates, ensuring move-in readiness and peace of mind: Hardwood flooring (2025)Kitchen counter and backsplash (2025)Gas range and range hood (2025)Air conditioning (2023)Furnace (2023)Water heater (2023)Backyard fence (2024)Pot lights (2025)Sink and faucet (2025) A perfect blend of style, space, and location. Don't miss the opportunity to make this sun-filled house your new home! (id:60365)
84 Verdi Road
Richmond Hill, Ontario
Welcome to 84 Verdi Road, a beautifully kept family home in the heart of prestigious OakRidges, where comfort, flexibility, and lifestyle come together in perfect harmony.Set on asun-soaked east-facing lot, this home enjoys natural light all day and welcomes you with atimeless brick facade, a gracious open-to-above staircase, and a warm, versatilelayout.Light-filled kitchen with stainless steel appliances, center island, and ample cabinetryperfect for gatherings or quiet dinners at home.Spacious main floor office or client-facingroom, ideal for professionals working from home or running a business.Finished basementcomplete with sauna, gym, and large great room offering endless flexibility for recreation orhosting. Tucked into a quiet, family-oriented enclave and walking distance to parks, trails,and ponds, 84 Verdi Road is a haven for those who value community, nature, and a thoughtfullycared-for home. 2019 Roof With Extra Insulation And Heat Barrier. (id:60365)
2324 - 498 Caldari Road
Vaughan, Ontario
Experience brand-new luxury in this 2-bedroom, 2-bath corner suite with floor-to-ceiling windows framing sweeping, unobstructed views. The modern kitchen showcases built-in stainless steel appliances, while the primary retreat offers a 3-piece ensuite and walk-in closet. With parking, locker, and resort-style amenities including a fitness centre, yoga studio, theatre and BBQ terrace all set steps from Vaughan Mills, Canadas Wonderland, transit, hospital, Hwy 400, dining, and shopping. (id:60365)

