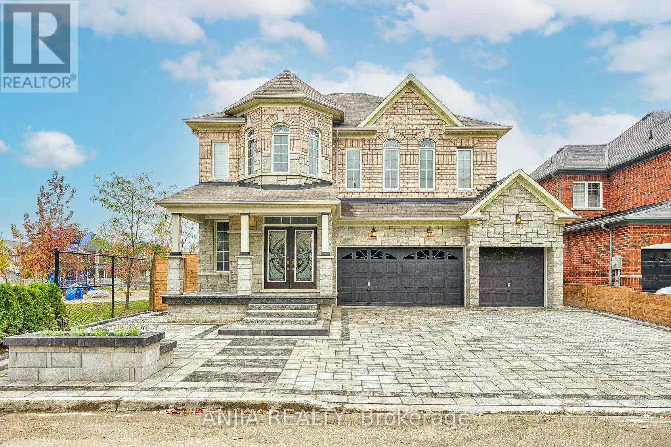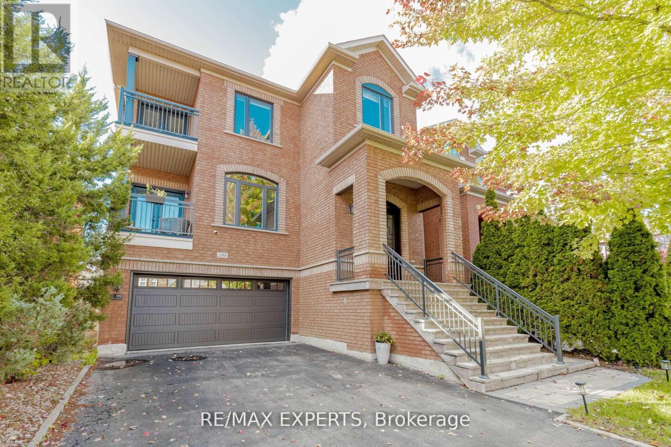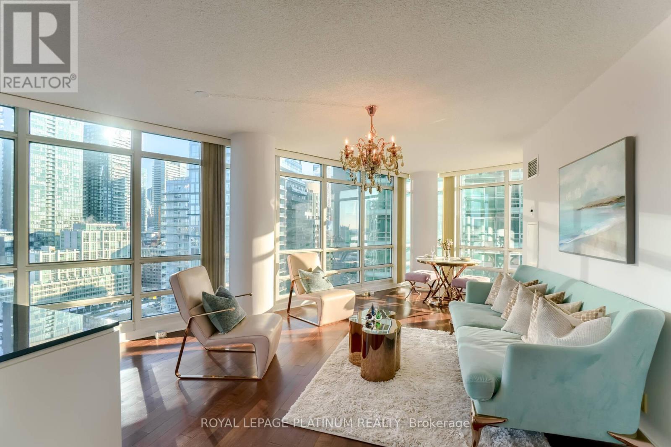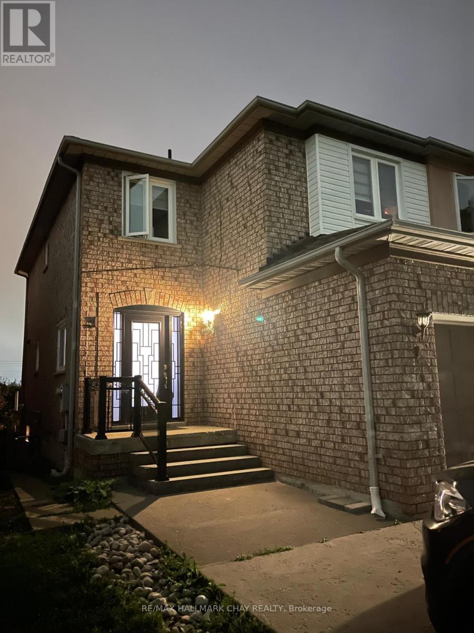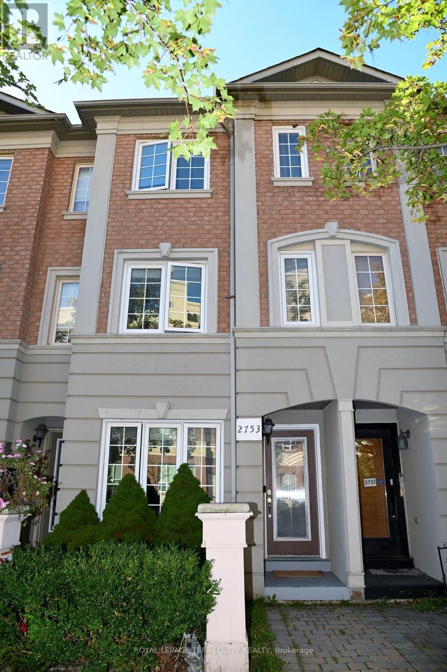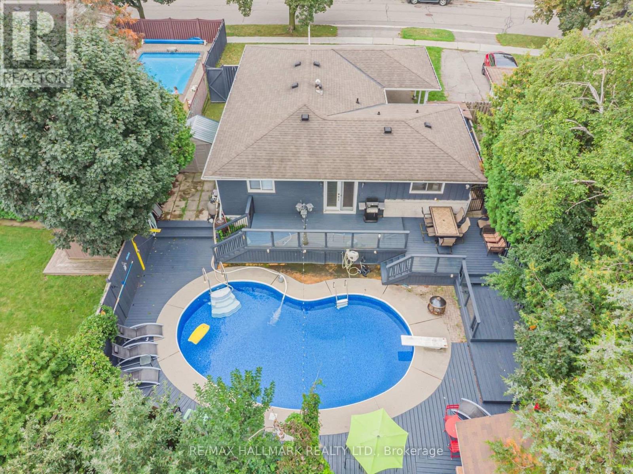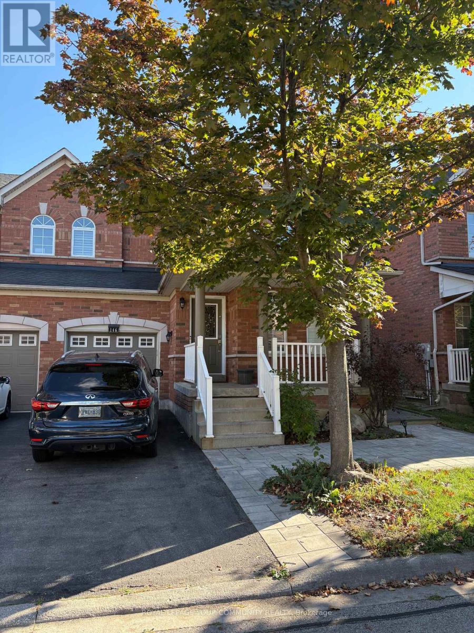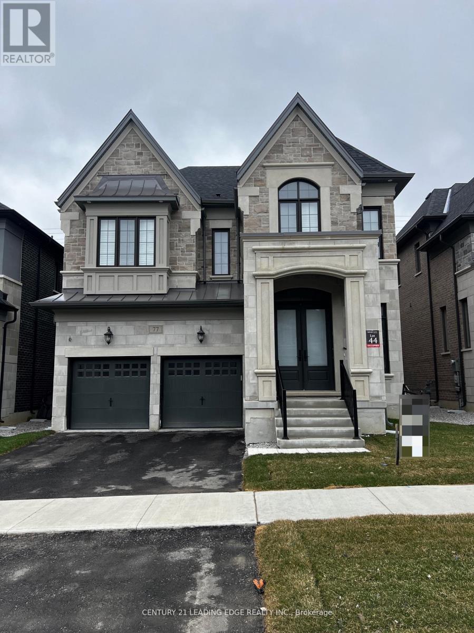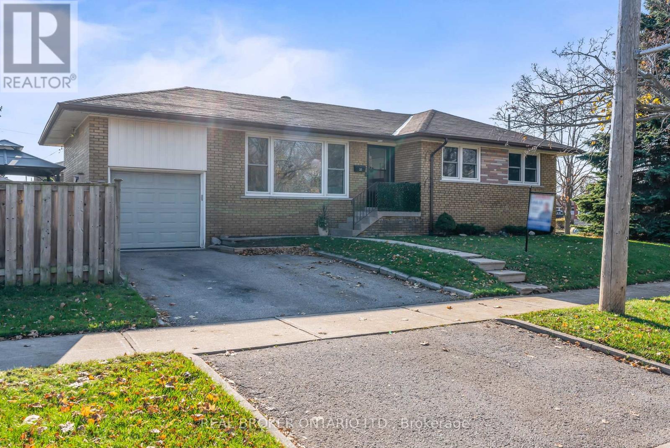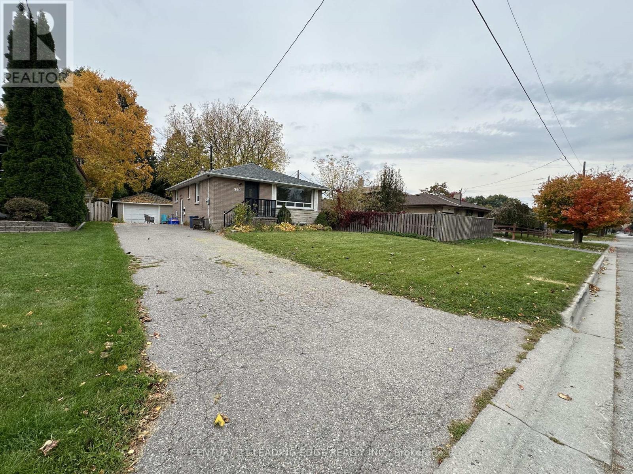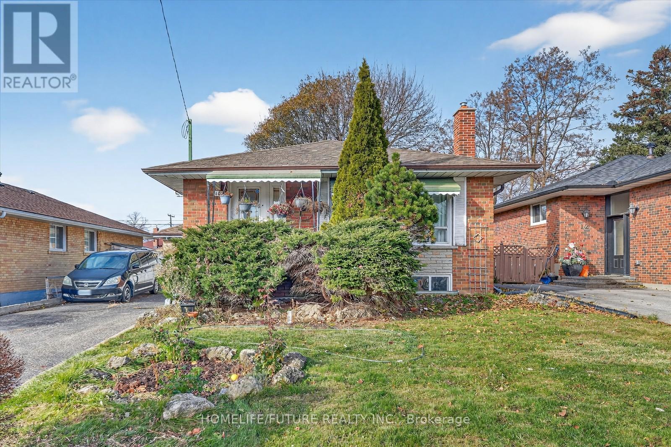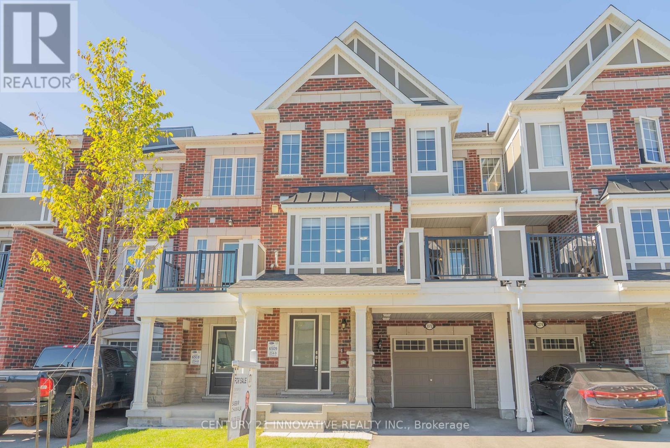70 Fairlee Circle
Whitchurch-Stouffville, Ontario
Stunning 4-Bedroom, 3-Car Garage Detached Home In High-Demand Stouffville Community! Private Double Drive And Total 7 Parking Spaces. Hardwood Flooring Throughout Main And Second Floor, Freshly Painted, And Upgraded Light Fixtures. Modern Kitchen Features Quartz Countertops, Undermount Sink, Stainless Steel Appliances, And Central Island. Open-Concept Living And Family Rooms With Fireplace.Primary Bedroom Offers 5-Pc Ensuite And Walk-In Closet. All Bedrooms Feature Semi-Ensuite Bath Access. Second-Floor Laundry For Convenience. Unfinished Basement Offers Huge Future Potential. Exterior Wall Updated In 2023 Plus Professional Interlocking Front And Backyard. Walk-Out Deck Perfect For Entertaining. Located Steps To Schools, Parks, Community Centre, Transit, And Shops. A Beautiful, Move-In Ready Home In A Prime Location! (id:60365)
193 Fairlane Crescent
Vaughan, Ontario
Welcome To 193 Fairlane Crescent - A Beautifully Fully Upgraded, Turnkey Home In The Highly Sought-After Vellore Village Community! This Bright And Spacious Residence Showcases Pride Of Ownership Throughout, Featuring Custom 8-Ft Fiberglass Entry Doors, 9-Ft Ceilings On The Main Level And An Open-Concept Layout Perfect For Modern Living. Enjoy Brazilian Oak Flooring, Pot Lights, Quartz Countertops, Large Spanish Porcelain Tiles And Many More Upgrades Throughout. With Two Balconies, A Beautiful Deck Leading To A Fully Landscaped Backyard And A Finished Lower Level With A Separate Walk-Out. This Home Offers Excellent Income Potential Or In-Law Suite Possibilities. A Must-See Gem Inside And Out! (id:60365)
2309 - 397 Front Street W
Toronto, Ontario
One of the Bigger unit, Bright Sunlit Corner Unit W/ Breathtaking Views Of City With Floor To Ceiling Windows. This Stunning 1Br+Den Features Luxurious & Spacious Rooms, Main Suite W/ His/Her Closets, Incredible Open Concept Kitchen W/ Granite Counters & Designer Italian Chandeliers. A Den Great For another room, Office Or Nursery. Steps To THE WELL, Ttc, Hwy, Restaurants & Schools, CN Tower, Blue Jays. 1 Parking & Locker. EV charger in the Building **Enjoy Toronto LifeVery Large, Bright Sunlit Corner Unit W/ Breathtaking Views Of City With Floor To Ceiling Windows. This Stunning 1Br+Den Features Luxurious & Spacious Rooms, Main Suite W/ His/Her Closets, Incredible Open Concept Kitchen W/ Granite Counters & Designer Italian Chandeliers. A Den Great For another room, Office Or Nursery. Steps To THE WELL, Ttc, Hwy, Restaurants & Schools, CN Tower, Blue Jays. 1 Parking & Locker. EV charger in the Building **Enjoy Toronto Life. **Washroom Door will be replaced before closing**. (id:60365)
85 October Lane
Aurora, Ontario
Welcome to this lovely studio apartment in Aurora Grove! This cozy unit comes fully furnished and includes all utilities. You'll love the modern appliances, open-concept living/sleeping area, and the private covered patio overlooking a peaceful ravine with a pond. Parking is available for one vehicle, and the space is perfect for a single occupant. Don't forget, strong credit and supporting documentation are required. Come make yourself at home in this beautiful space! (id:60365)
2753 Bur Oak Avenue
Markham, Ontario
Come view this bright, clean, move in condition, freehold townhome in a popular family friendly community. Property is ideally located close to schools, parks, public transit, Hwy 407, community center, library, doctors clinics and hospital. This property offers a private drive that can accommodate two cars plus one in garage, and gas hookup for Bbq on balcony. Upgrades: furnace 2016 (own), windows 2018, kitchen and appliances 2019, garage door and remote opener 2022, main bathroom 2024, hot water tank 2024 (own), attic insulation 2025, shingles, 2025. Flexible closing. (id:60365)
4 Devins Drive
Aurora, Ontario
Exceptional Bungalow Set On A Premium 54x121 Ft Lot Featuring A Private Backyard Oasis With Large Pool & Cabana. Step through the front door into a welcoming foyer with stone flooring, built-in bench, and custom wall panelling. The open-concept main level features hardwood floors, LED pot lights, and a striking custom stone accent wall that enhances the home's timeless charm. The kitchen offers stainless steel appliances, granite countertops, and generous cabinetry, along with a centre island featuring a breakfast bar, double undermount sink and dishwasher. A custom wet bar area serves as a unique addition, ideal for entertaining guests. The living area, framed by a large bay window with zebra blinds, fills the space with natural light and offers views of the manicured front yard. The spacious primary bedroom features double closets and a 4pc ensuite. The flexible home layout allows the option to convert rooms for a third bedroom. Walk out to an expansive deck with wooden glass railing and ambient lighting, overlooking the lush backyard retreat. The private oasis showcases a large inground pool and tiki bar, creating the perfect backdrop for summer gatherings. A separate entrance leads to the fully finished basement apartment, complete with kitchen, living area with fireplace, two bedrooms, and a 3pc bathroom. Currently tenanted and generating steady month-to-month rental income, with the tenant willing to stay. This lower suite offers excellent flexibility for extended family or investors. Nestled on a quiet, family-friendly street in one of Aurora's most desirable neighbourhoods, just minutes from top-rated schools, shopping, restaurants, golf, and scenic parks. A rare opportunity to own a beautifully updated home with income potential in a sought-after location! (id:60365)
146 Hollywood Hill Circle
Vaughan, Ontario
Spacious 3 Bedroom, 3 full and 1 half washroom Semi-Detached Home With Finished Basement. Steps To Public Schools, Shops! Close to Maple Go Station and Highway 400 and 407. Fully Fenced Backyard. Tenant to pay deposit of first and last month rent on offer acceptance, Monthly rent by Etransfers, Pay their own utilities and hot water tank (Monthly rental $44.58), Obtain Tenant's insurance, and cut the grass and snow removal. Few Furniture Belongs to the Landlord Will Stay in the Property for the Tenant's Use (A List Will be Provided). (id:60365)
77 Terravista Crescent
Vaughan, Ontario
Welcome to 77 Terravista Cres. This upgraded new Gold Park Built home (Forest crest Elevation A) features a 3,860 square foot home with 4 bedrooms, 6 bathrooms, with a grand very high ceiling in the living room. The spacious layout includes a double-sided fireplace, 10-foot ceilings on the main floor, 9-foot ceilings on the top floor, as well as 9-foot ceilings in the partially finished basement with a 5th bedroom and 6th full bathroom. Located in a very quiet crescent within an upscale pocket of Vaughan. Minutes to Hwy 400. Upgrades galore, including 4-inch hardwood flooring throughout, upgraded appliances and kitchen countertops. Automatic Garage Door openers, 240V. Electrical Socket in the Garage for EV. Charging: CAC with Full Humidifier (id:60365)
32 Kim Court
Toronto, Ontario
Beautiful, sun-filled all brick bungalow offering 3+1 bedrooms in a quiet, mature neighbourhood. Ideally located within a 5 minute walk to TTC, GO TRANSIT, and the community centre, this home is surrounded by everyday conveniences. It's also walking distance to schools, parks, places of worship, recreational facilities and just minutes from the shores of Lake Ontario.Recent $$$ spent on upgrades and mechanically sound provide piece of mind. A separate entrance leads to a bright in-law suite, perfect for extended family or potential income. Enjoy a fully fenced private backyard for relaxing or entertain family and friends. (id:60365)
Upper - 360 Guelph Street
Oshawa, Ontario
Beautiful and spacious 3-bedroom, 2-washroom upper-level bungalow tucked away in a quiet, family-friendly neighborhood. This main-floor unit features laminate flooring throughout, a modern kitchen with tall cabinets, backsplash, granite counters, and stainless-steel fridge, stove, and dishwasher. Enjoy the convenience of a 1.5 insulated garage with hydro and pot lights, plus 5 driveway parking spaces. The home includes a dedicated shed for extra storage, shared backyard access, and internet is included. Located in an excellent area close to Hwy 401 and within walking distance to schools, parks, shopping, the Donovan Recreation Complex, and churches. Tenant pays 65% of utilities. Internet Included. (id:60365)
Bsmt - 10 Woolwick Drive
Toronto, Ontario
Spacious Legal Basement Apartment With 2 Bedrooms And Separate Entrance. Freshly Painted. 2 Parking Spaces In Driveway. Great Location. Close To Hwy 401, Ttc, Schools, Scarborough Town Centre, Shopping And Grocery Stores. Tenants Are Responsible For Paying 40% Of Utilities. (id:60365)
3372 Swordbill Street
Pickering, Ontario
This beautifully maintained 3-bedroom, 3-bathroom freehold townhome is nestled in the heart of the highly desirable Duffin Heights community. Offering a spacious and functional layout with approximately 1,450 sq. ft. of living space.The inviting open-concept main floor features a bright great room, a well-sized dining area, and a modern kitchen with ample cabinetry and counter space. Upstairs, youll find three generously sized bedrooms, including a primary suite with its own private ensuite. Additional highlights include: Attached garage with private driveway (2 parking spaces total) Stylish brick exterior with covered entry Central air conditioning & forced air heating Convenient mudroom and foyer Above grade finished space: 1,450 sq. ft. Located in a family-friendly neighborhood, youll enjoy close proximity to parks, top-rated schools, shops, restaurants, and easy access to Highway 401/407 and Pickering GO Station. This home is a fantastic opportunity to live in one of Pickerings fastest-growing communities! (id:60365)

