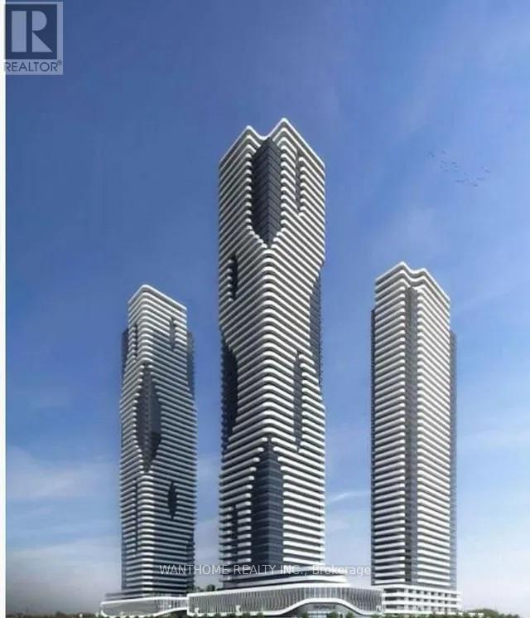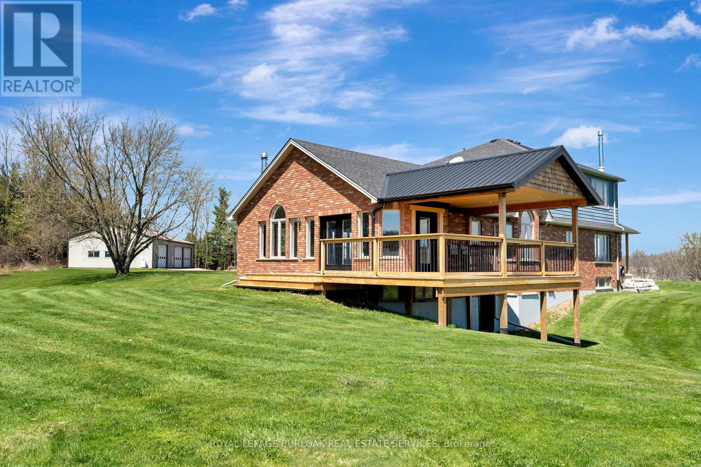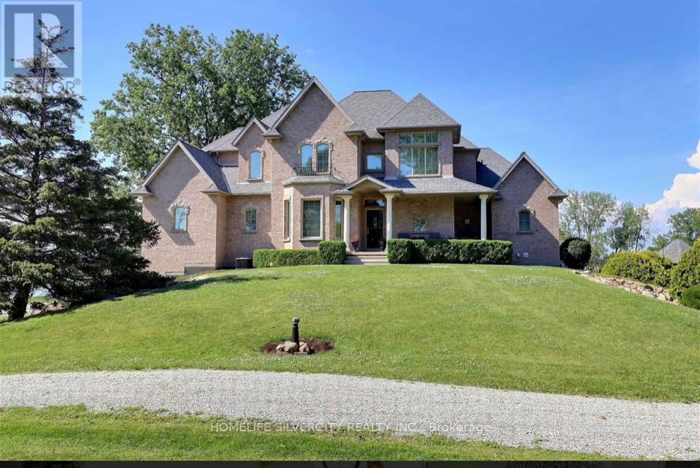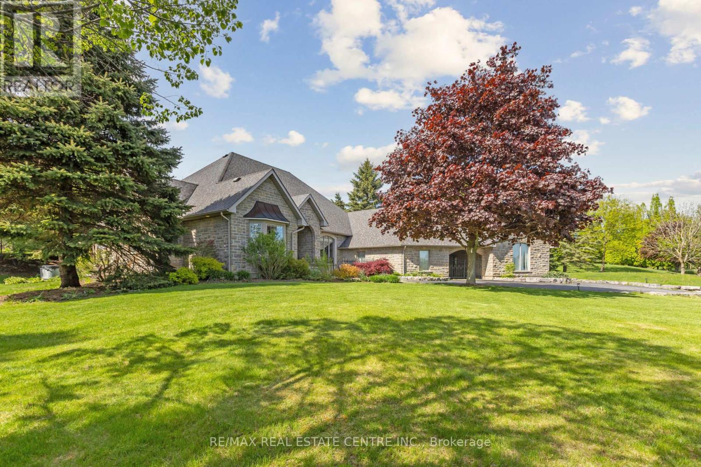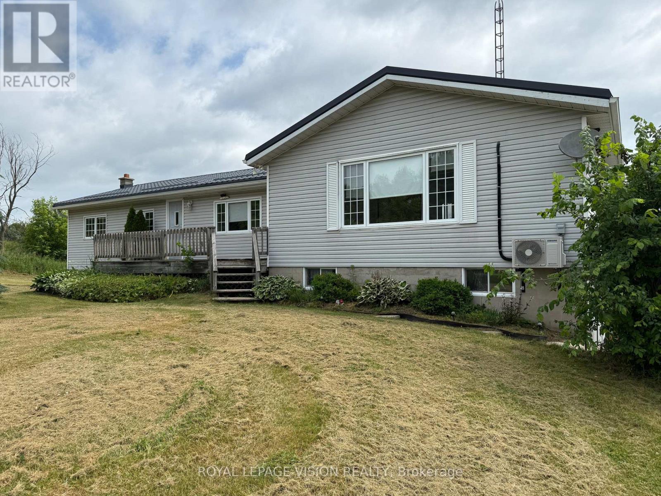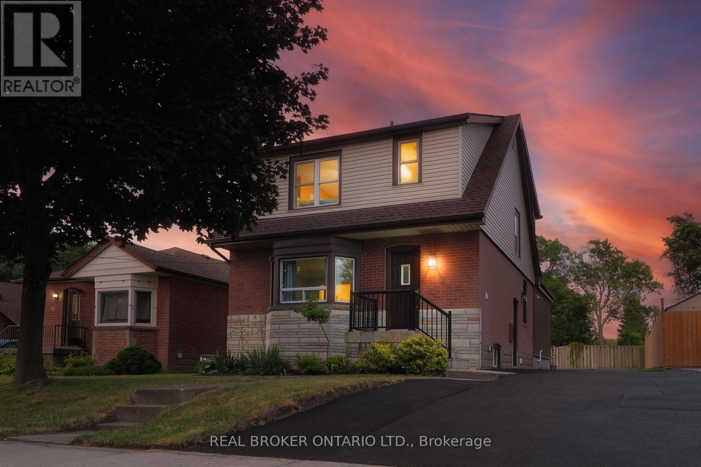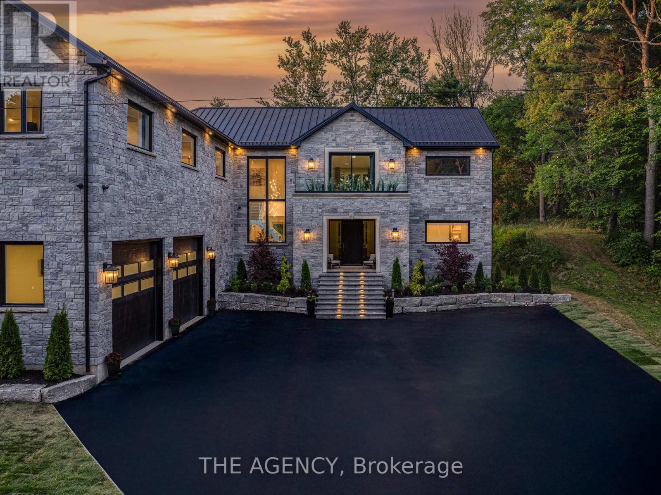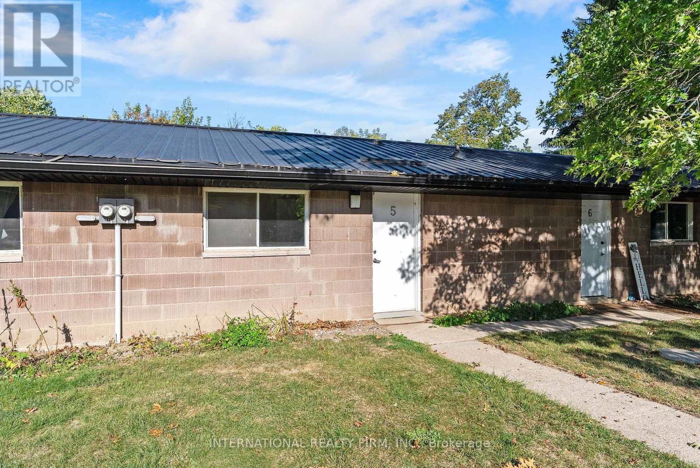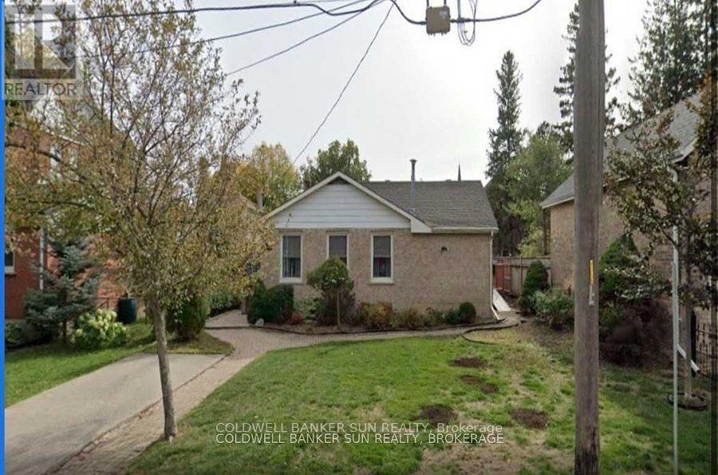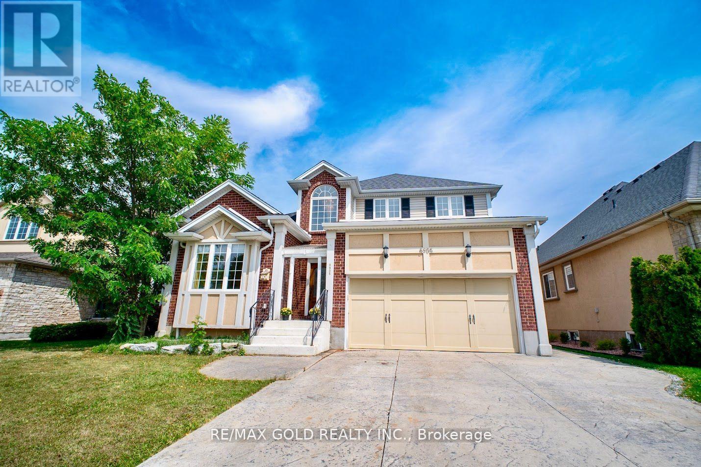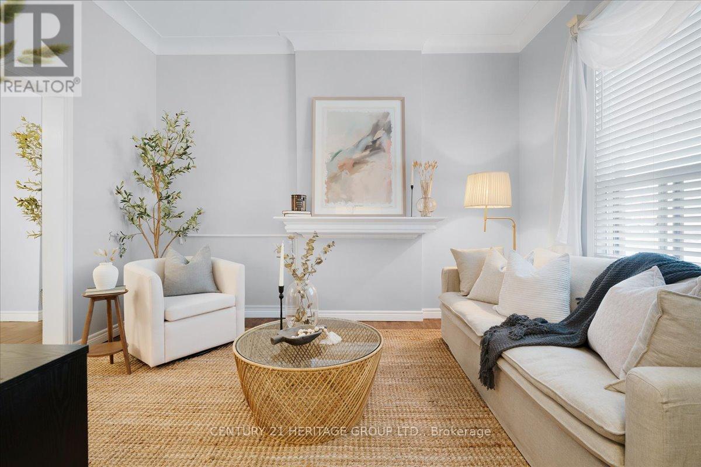1712 - 8 Interchange Way
Vaughan, Ontario
Welcome to Festival Tower C, a brand-new building currently in its final stages of completion. This bright and efficient 698 sq ft suite features 2 bedrooms, 1 full bathroom, and a private balcony. Enjoy a modern open-concept kitchen and living area, complete with stainless steel appliances, stone countertops, and engineered hardwood flooring throughout. The unit includes ensuite laundry and 1 parking space. A perfect combination of comfort, style, and unbeatable convenience in the heart of the Vaughan Corporate Centre. (id:60365)
70 Governors Road E
Brant, Ontario
This incredible 57+ acre slice of paradise is more than just a property-it's a retreat into nature's beauty. Rolling hills and valleys are interwoven with trails, offering a true paradise for outdoor enthusiasts. Fairchild Creek winds its way through the land, offering an idyllic setting for relaxation and recreation. Explore the landscape on foot, hunt, ride ATVS or off-road vehicles, or simply enjoy the peace and serenity. Step onto the deck to greet magical sunrises and unwind with breathtaking sunsets. With ample space and privacy, this property is ideal for large or extended families seeking room to grow and enjoy life together. The move-in ready home features over 3,800 sq. ft. of finished living space, including 5 spacious bedrooms, office space, and 3 full baths. The open-concept kitchen and main living area are perfect for modern living. The primary bedroom boasts an oversized walk-in closet and a 4-piece ensuite. Wood stoves at each end of the home add a cozy touch of country charm, complemented by a geothermal heating and cooling system for efficient, sustainable warmth and comfort year-round. A finished walk-out lower level adds even more versatile living space. An oversized three-car garage offers extra storage and ample parking. Need space for hobbies or projects? The 3,200 sq. ft. insulated and heated workshop is a dream come true. Featuring three oversized garage doors, 14-foot ceilings, and a built-in loft, this space is perfect for collectors, fabricators, or anyone needing a large, organized workspace. There's room for vehicles, tractors, and all your toys. Adding to its appeal, approximately 25 acres of woodlot include around 1,200 blue spruce and 150 oak trees-showcasing a commitment to sustainability and natural beauty. Whether you're seeking a private retreat, recreational playground, or family paradise, this property offers peace, adventure, and endless possibilities. Located just minutes from St. George, Paris, Brantford, and Ancaster (id:60365)
21000 Admiral Drive
Lakeshore, Ontario
Luxurious Custom-Built Waterfront Estate in Lighthouse Cove Welcome to this one-of-a-kind custom-built waterfront home nestled in the heart of Lighthouse Cove, Ontario-a true gem designed for comfort, elegance, and lifestyle. Boasting 7 spacious bedrooms and 6 luxurious bathrooms, this remarkable residence offers an abundance of space for large families, multi-generational living, or hosting extended guests. The heart of the home features soaring high ceilings in the great room, filling the space with natural light and enhancing the already expansive feel. Enjoy true waterfront living with your very own private boat launch and docking facilities, offering immediate access to Lake St. Clair and surrounding waterways-perfect for boating enthusiasts and water lovers. Step inside to experience premium finishes, including heated floor tiles that provide warmth and comfort throughout the colder months. With three thoughtfully designed living rooms, entertaining has never been easier-whether it's intimate gatherings or large celebrations. For movie lovers, a dedicated projector room transforms your evenings into a full home theatre experience. Step outside to find a spacious front and backyard, ideal for hosting grand outdoor functions or simply enjoying peaceful waterfront views. At the back, an all-season gazebo invites you to relax and unwind year-round-whether it's a summer BBQ or a cozy winter retreat. Schedule your showing today-don't miss the opportunity to make this stunning waterfront property your own! (id:60365)
6 Fox Run Road
Puslinch, Ontario
Welcome to your dream home, ideally located in the sought-after Fox Run neighborhood, just south of Guelph and only minutes from Highway401. This home with a total of living space of 5.579 Sq. Ft perfectly blends elegance, comfort, and endless potential. As you approach the stately driveway, you will notice the flagstone pathway, a wrought iron gate, and a striking stone archway that leads to the backyard, featuring a single car garage and a double car garage. Step inside the grand foyer, adorned with soaring 11-foot ceilings and slate flooring, which offers clear sightline into the beautifully appointed living and dining areas. The main living room is a showstopper, boasting 23-foot cathedral ceilings and a dramatic stone fireplace ideal for entertaining or relaxing with family. The gourmet kitchen is a chefs dream, featuring exquisite granite countertops, custom maple cabinetry, and high-end finishes. It includes two refrigerators and a charming breakfast bar, making it not only functional but also a warm space for culinary creativity. The main level offers spacious rooms that flow seamlessly into one another, with the primary suite serving as a true sanctuary, highlighted by soaring ceilings, an expansive walk-in closet, and a luxurious spa-inspired ensuite. The basement is an entertainers paradise, boasting a custom bar complete with a sink, a walk-in wine cellar, and a spacious recreation/games room. It also includes an additional bedroom, a full bathroom, and a private exercise room. Additionally, there is nearly 1,000 square feet of unfinished space in the utility area, providing excellent versatility for future customization. Don't miss your opportunity to own this remarkable property (id:60365)
1304 Hunt Club Road
Madoc, Ontario
Country Living at Its Best 5 Acres of Peace & Potential!Welcome to your slice of rural paradise! Located just off Highway 7, minutes from Madoc, this beautifully maintained 4-bedroom home on 5 acres offers space, comfort, and versatility perfect for families or those looking for in-law potential or rental income.Main Living Area Features:Spacious open-concept living and dining rooms with hardwood flooring Bright, functional kitchen with included appliances 3 comfortable bedrooms, 4-piece bath, and main floor laundry Propane furnace and central air for year-round comfort Main-Level In-Law Suite:Warm and inviting family room with propane fireplace Second kitchen, 3-piece bath, and private bedroom Bonus rec room with separate entrance and laundry Exterior Highlights: Attached single garage Plenty of parking space for vehicles, trailers, or toys Enjoy breathtaking views of open farm fields from your backyard New metal roof with warranty for peace of mind It is a peaceful rural setting with the convenience of being close to schools, shopping, and local amenities.Move-in ready and packed with value this property offers the lifestyle you've been dreaming of.Don't miss out book your showing today! (id:60365)
43 Forbes Avenue
Guelph, Ontario
Attention investors and university parents! Large semi-detached home on an L shaped lot in dream location within walking distance to the University of Guelph and downtown. Features two legal units. Main unit is currently rented by 6 high quality tenants, while second unit is rented by young professional couple. Both units completely independent from each other with separate entrances, laundries and kitchens. Long driveways is suitable for 6 small cars and bike shed available for storage. Meticulously kept property with new fridge, stove, washer, dryer, large basement window and sump pump installed in 2024. Beautiful and private outdoor space as a bonus. High quality tenants currently bringing $6,680/month plus paying hydro bill. (id:60365)
39 Cloverhill Road
Hamilton, Ontario
Welcome to 39 Cloverhill Roada beautifully updated 2-storey detached home nestled on Hamiltons desirable West Mountain. Backing directly onto a greenspace + playground with gated backyard access, this property offers exceptional flexibility for multigenerational living or income potential, featuring two full kitchens, an additional kitchenette, and two laundry areas including a second-floor washer/dryer. Enjoy the bright sunroom with sightlines to the playground as well as the sun-filled backyard with new composite decking. The home also includes a powered shed and a long private driveway with parking for 5+ vehicles. Recent updates include a brand new furnace, A/C, and electrical panel (2025), brand new kitchen with quartz countertops, stainless steel appliances, and modern cabinetry (2025), and roof replacement (approx. 8 years ago with flat roof addition repaired in 2025). The phenomenal location allows for a few minutes' walk to Mohawk College and Upper James shopping, easy Mountain access to downtown, Linc ramp access, transit stops, bike trails and parks. A rare opportunity like this wont last long! (id:60365)
1067 Jerseyville Road W
Hamilton, Ontario
Introducing Bridlewood Estate at 1067 Jerseyville Road, Ancaster where timeless design meets modern indulgence. Crafted by Mikulin Contracting and spanning over 7,600 sq. ft. of professionally designed living space, this residence is a rare blend of architectural elegance and effortless comfort. From the moment you enter, the scale and detail are undeniable. Soaring 10' ceilings, expansive windows framing panoramic views, and finely curated finishes including luxury vinyl plank floors, coffered ceilings, crown moulding, and herringbone floors on the second level that elevate every step. Designed for both intimate family living and grand entertaining, the heart of the home is its chefs kitchen anchored by an oversized island with dual dishwashers, a hidden pantry with a built-in wine and beer fridge, and a Bosch built-in coffee machine for effortless daily indulgence. Every lifestyle is considered. A private office for productivity, a gym and yoga studio with sauna for wellness, an entertainment lounge with a kitchen, and even a children's playroom with its own private deck walkout, ideal as an in-law suite. Retreat upstairs to a primary suite that rivals five-star resorts, complete with heated marble floors, a spa-inspired en suite, two walk-in closets, wet bar, balcony, and a private terrace with hot tub. Guests are equally indulged with their own ensuite quarters and dry bar coffee station. A dedicated second-floor laundry room with dual washers and dryers ensures daily living is as seamless as it is luxurious. Outdoors, manicured landscaping frames a wraparound patio perfect for all-season entertaining. Surrounded by a country paradise, you'll often spot wild turkeys and beautiful horses grazing, and the sunsets here are simply spectacular. Additional luxuries include a heated and cooled garage with soaring 16'4" ceilings, a bar area, a golf simulator, parking spots total for up to 18 vehicles, and a state-of-the-art water system valued at over $20,000. (id:60365)
9921 Superior Street
Lambton Shores, Ontario
Spacious 1-Bedroom Apartment by the Beach in Port Franks Enjoy relaxed living just steps from the beach in this large 1-bedroom, 1-bathroom apartment. Nestled in a peaceful setting, the unit features a nice backyard that backs onto the river perfect for nature lovers. Parking is included, and a 12-month lease makes this a great year-round rental opportunity in beautiful Port Franks. (id:60365)
500 Canterbury Street
Woodstock, Ontario
Charming Detached Bungalow Home on a Large Lot**Welcome to this fully detached 2 bedroom, 1bath home situated on a spacious lot in a highly desirable location. This property features a carpet free Main floor , a bright and functional layout, and a walkout to a huge patio perfect for entertaining or relaxing outdoors. A finished bunk space in the basement has been used as an additional bedroom, offering extra flexibility for guests or family. Enjoy the convenience of being within walking distance to downtown, with shops, restaurants, and amenities just steps away. An excellent opportunity for first-time buyers, downsizers, or investors looking for a prime location. Buyer Or Buyer's Agent To Verify All The Measurement. (id:60365)
8905 Mcgarry Drive
Niagara Falls, Ontario
A truly unique layout you won't find every day! This stunning home features soaring cathedral ceilings that open to a spacious loft overlooking the main floor, creating a bright and airy ambiance throughout. The main floor offers a well-thought-out design with a comfortable bedroom, a full washroom, a formal dining room, and an island kitchen perfect for entertaining and family gatherings. Upstairs, you'll find a generous loft area, along with three additional bedrooms and multiple washrooms, providing plenty of space for a growing family. The fully finished basement comes with a separate entrance, featuring two bedrooms, a full washroom, a kitchen, and separate laundry-ideal for extended family or rental potential. Proudly owned by the original owner and never sold before, this home is located near top-rated schools, with easy access to shopping and major highways-offering both convenience and comfort in one perfect package. (id:60365)
263 Mary Street
Hamilton, Ontario
Welcome to 263 Mary Street, a storybook Victorian gem that's been lovingly cared for by the same family for over 50 years. This 1.5-storey home blends timeless character with thoughtful updates and is perfectly positioned in one of Hamilton's most exciting and walkable neighbourhoods. Step inside to find beautifully high ceilings and natural light pouring into every corner. The centre-hall floor plan greets you with two main floor bedrooms to the left and an inviting flow through the living room, showpiece dining room, kitchen, and full bathroom to the right. The spacious dining room, once the heart of countless family celebrations, is a standout feature designed for gathering. Freshly painted and thoughtfully updated with modern flooring, trim, and doors, the home is move-in ready while preserving its historic charm. Upstairs, you'll find two more bedrooms and a 4-piece bath off the main hall. Downstairs offers a fully finished basement with a summer kitchen, two-piece bath, laundry, utility room, and a flexible bonus room ideal for working from home. Outside, enjoy a private, low-maintenance backyard complete with garden beds, two sheds, and a cozy patio perfect for evenings under the stars. All this just steps from West Harbour GO with all-day service to Toronto, the buzz of James Norths cafés, art galleries, and restaurants, and a short walk to the waterfront and Bayfront Park. Own a piece of Hamilton's past while stepping into a vibrant, connected future. 263 Mary is more than a house. Its a home ready to start its next chapter with you. (id:60365)

