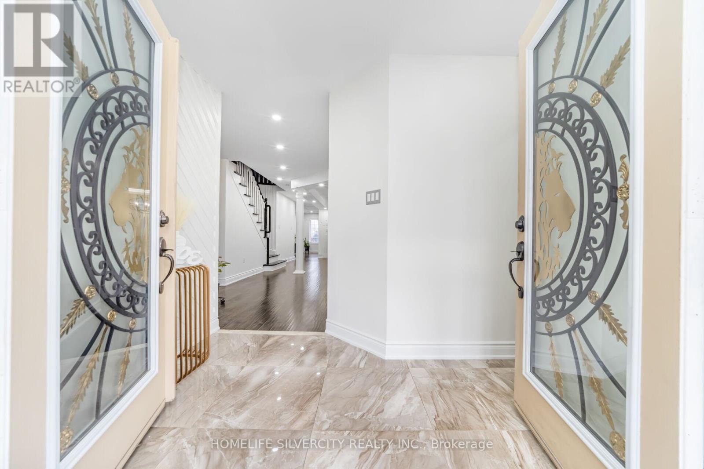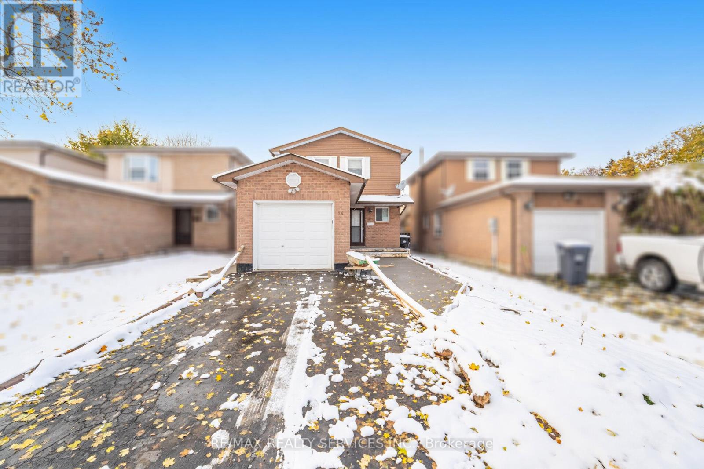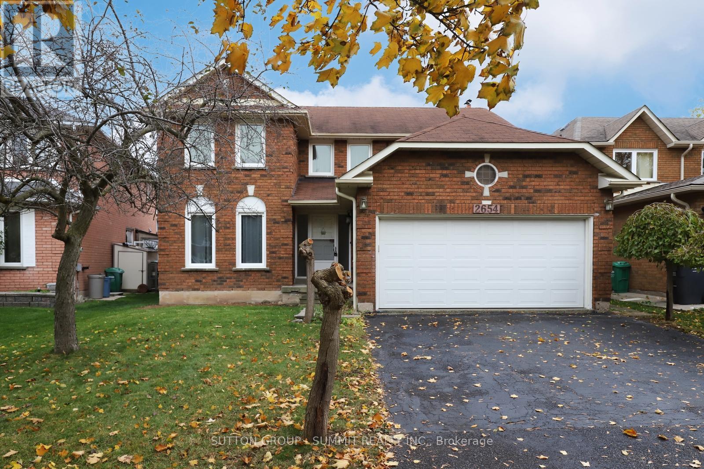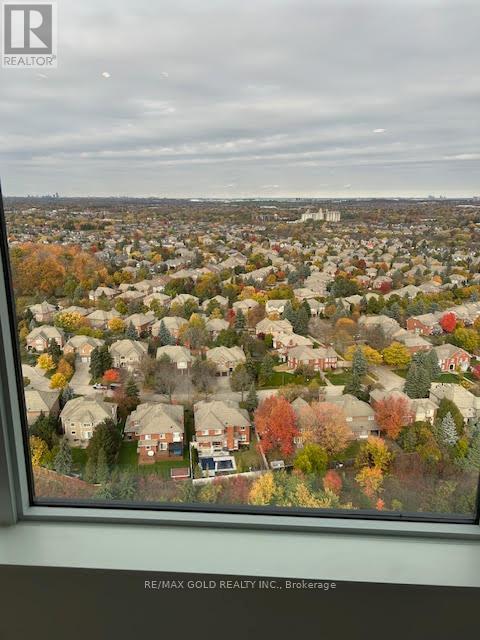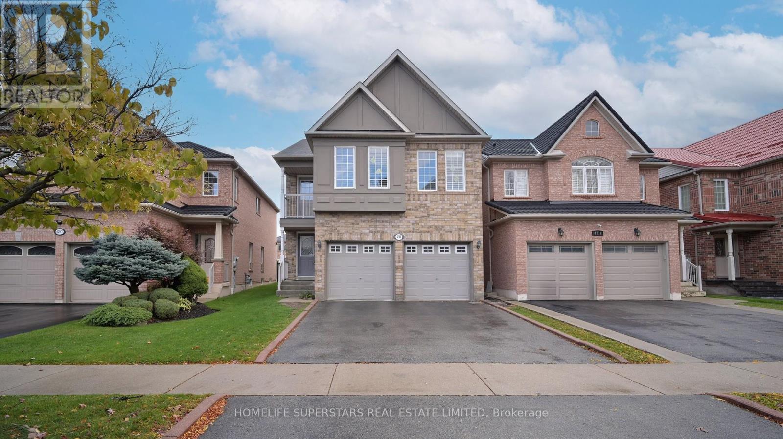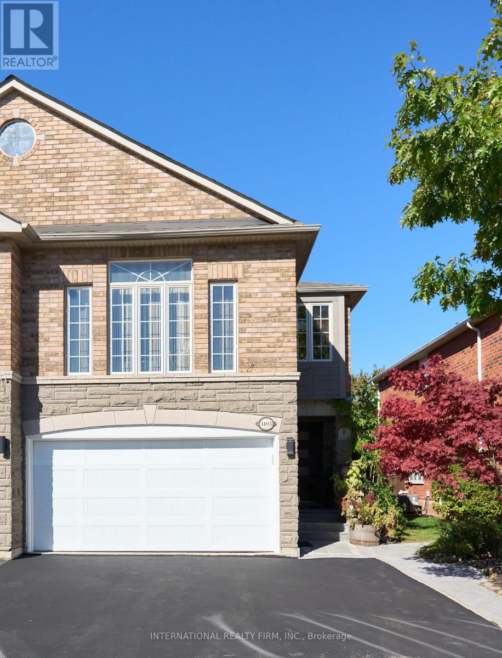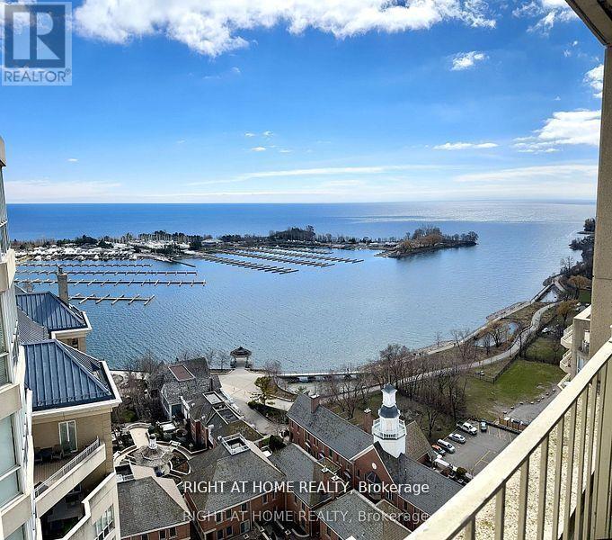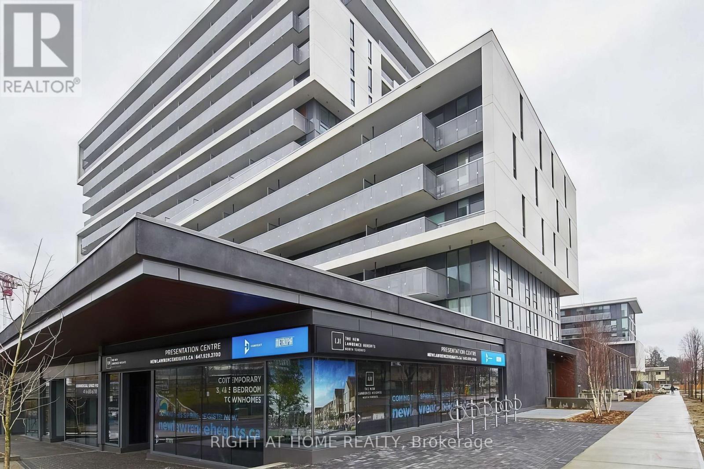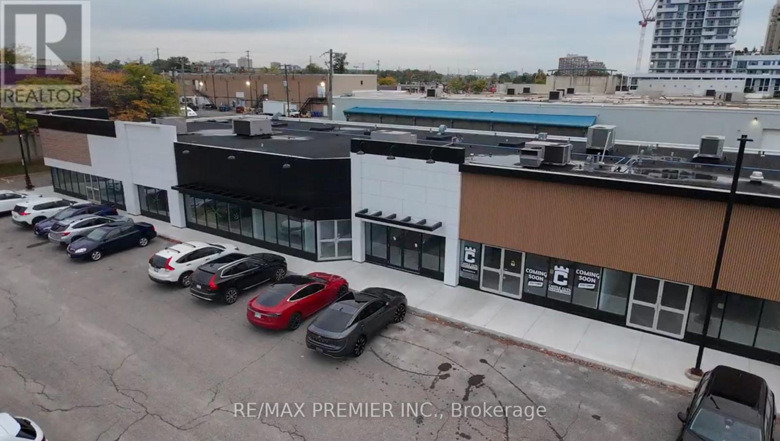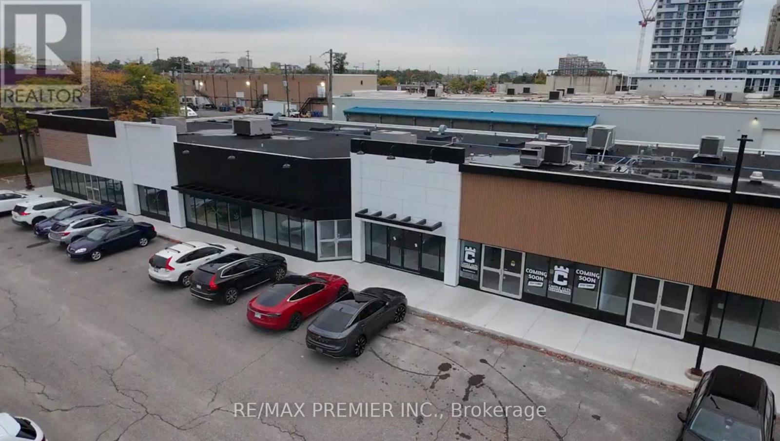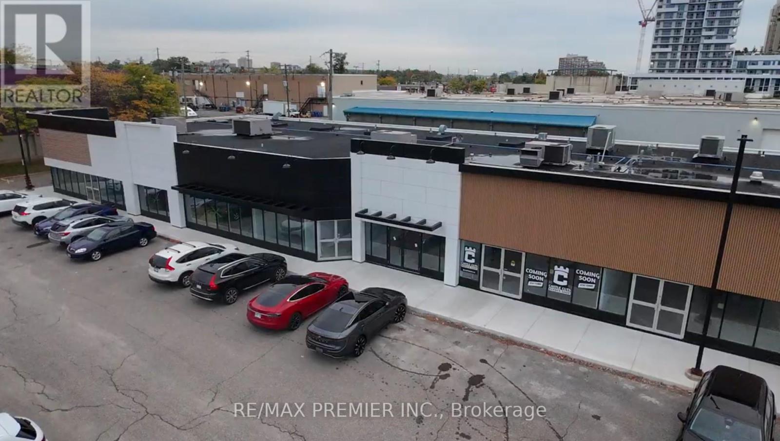42 Avalanche Crescent
Brampton, Ontario
Beautifully maintained ravine-lot detached home offering 4+1 bedrooms on second floor, a walk-out basement, and a bright, functional layout on a quiet, family-friendly crescent. The main floor features a welcoming double-door entry, a covered porch, and spacious living, dining, and family areas, including a modern living & family room with upgraded ceiling design and a stylish panel feature wall. The updated eat-in kitchen offers ample cabinetry, stainless steel appliances, and a convenient layout ideal for daily family use. A main-floor den/office provides a perfect workspace or multi-purpose room. Upstairs, the generous primary bedroom includes an ensuite, while additional well-sized bedrooms and clean, modern washrooms offer comfort for the whole family. The finished walk-out basement with a separate entrance provides excellent potential for extended family living, recreation space, or rental income. Outside, enjoy a private, fully fenced backyard backing onto a peaceful ravine with patio space ideal for barbecues and summer gatherings. Freshly painted interiors, accent walls, stainless steel appliances, and overall pride of ownership make this home move-in ready. Located close to top-rated schools, parks, shopping, transit, and major highways, this property delivers comfort, convenience, and exceptional value-perfect for families, professionals, and investors seeking a spacious home in a premium Brampton neighbourhood. Enjoy a spacious, oversized driveway offering ample parking for multiple vehicles-perfect for large families or guests. (id:60365)
Bsmt - 26 Vodden Street W
Brampton, Ontario
Bright and well-kept 1-bedroom, 1-bath basement apartment for lease in the heart of Downtown Brampton. Features an open-concept living and dining area, functional kitchen with full-size appliances, and private entrance. Conveniently located near Gage Park, Brampton GO Station, schools, shopping, and transit, with easy access to Highway 410. Ideal for a single professional or couple seeking a comfortable space in a central location. Tenant to pay 30% of utilities, 1 parking spot included. (id:60365)
2654 Ambercroft Trail
Mississauga, Ontario
Bright and Very Spacious All Brick Family Home Located on a Very Quiet Side Street (2754 Sq. Ft. as Per MPAC) Huge Backyard with Over 50 Ft Across the Back and backing to a Private Ravine! Large Eat in Kitchen with lots of cabinet space. Main Floor Family Room features a Fireplace and Mantle. Huge 20 ft x 11 ft Living Room, Formal Dining Room & Main Floor Laundry. Hardwood Floors and Hard Wood Stairs. Upgraded Baseboards. Upgraded Ceramic Tiles on the Main Floor. Quality Berber on the Second Level. Primary Bedroom features two closets (one is a walk in) and a 4pc Ensuite with a Soaker Tub and Separate Shower. Four great sized bedrooms! Updated Windows. Cold Cellar. 3pc Rough in for Bath in Basement. Steps to Erin Mills Town Centre & Public Transit. (id:60365)
2310 - 2495 Eglinton Avenue W
Mississauga, Ontario
This brand-new in one of Mississauga most desirable neighborhood. Spacious 2-bedroom,2-bathroom corner-unit condo offers over 845 sq. ft. of modern living space, complete with a private balcony, Built by the renowned Daniels Corporation, this barrier-free suite features a luxurious primary bedroom with upgraded ensuite, wider doorways, and an accessible washroom designed for both comfort and convenience. The open-concept living area boasts a contemporary eat-in kitchen with a large island, upgraded quartz countertops, stainless steel appliances, and expansive windows that fill the space with natural light while showcasing stunning views of the Credit River and Square One City Centre. Ideally located next to Erin Mills Town Centre, Credit Valley Hospital, major highways, and transit, the condo is also within walking distance of plazas, gas stations, restaurants, parks, and the University of Toronto Mississauga campus. Includes 1 parking space, 1 locker, and pre-installed window blinds, offering the perfect combination of style, accessibility, and location. (id:60365)
415 Henderson Road
Burlington, Ontario
Well maintained 3+2-bed bungalow with large workshop on huge lot South Burlington's Shoreacres area. Mature, 200 feet deep lot on a quiet street. Double garage with 220-amp power. This home shows pride of ownership with 5 beds and 2 full baths. The living room features a newer bay window, custom kitchen with granite counters, ss appliances, pot drawers, and glass window cabinets. 3 bedrooms and updated primary bath with stylish tub and quartz counter complete the main level. Well-designed basement has a separate entrance, sound-dampening ceiling insulation, pot lights, pocket doors, and a cozy rec-room area with b/I speakers, fireplace, b/i cabinets and entertainment centre. Beautifully finished laundry room includes more built-ins and a large countertop for folding. Finally, 2 additional bedrooms, a full bath and ample storage complete the basement. Backyard features an interlock patio, large, covered seating area, BBQ, bar fridge and plug & play hot tub for year-round leisure. Deep lot includes a large grassy area surrounded by tall cedars and landscaped with established hydrangeas and hostas and irrigated with a watering system. Go a bit further and enter the 32' x 25' block construction garage/shop with separate workshop area and loft storage. Hidden behind the shop are two car tents, in case there wasn't enough space already! The long driveway is lined by a newer concrete walk with tasteful aggregate finish, and the front porch features sensor-equipped stair lights. (id:60365)
4783 Apple Blossom Circle E
Mississauga, Ontario
Welcome to 4783 Apple Blossom Circle, a beautifully maintained 4-bedroom, 2.5-bathroom detached home nestled in the heart of East Credit, Mississauga - one of the city's most sought-after and family-friendly neighbourhoods. With over 2,300 sq. ft. of living space, this home blends warmth, comfort, and modern style, making it perfect for families looking to settle into a peaceful community while staying close to everything Mississauga has to offer. Step inside and you'll immediately notice the inviting main floor, featuring fresh paint ,brand-new solid hardwood floors in the family and living areas that bring a rich , elegant touch to the space. The kitchen is both stylish and functional, boasting quartz countertops and stainless steel appliances, ideal for family dinners and entertaining guests. Every detail has been thoughtfully chosen to create a space that feels both fresh and timeless. Head upstairs to find a beautifully updated level that's ready for your family to enjoy. The new hardwood staircase leads to the first floor, where you'll find NEW engineered wood flooring throughout, adding a sense of continuity and sophistication. The master has spa type ensuite & two closets. One of the bedroom has rare find open Balcony. Two separate laundries. The upgraded bathroom includes a new vanity and shelving, while the addition of a convenient laundry area on the upper floor makes daily life a breeze. The entire home has been freshly painted, giving it a bright, move-in-ready appeal. The untouched basement offers endless possibilities .Located on a quiet, family-oriented street, this home is surrounded by excellent schools, parks, and all the conveniences of city living. Just minutes away from Heartland Town Centre, Square One Shopping Mall, Hwy 403, transit, grocery stores, and restaurants, you'll love the perfect balance between comfort and accessibility. (id:60365)
1493 Warbler Road
Oakville, Ontario
Welcome to this fantastic semi-detached home in the heart of West Oak Trails-one of Oakville's most desirable family neighbourhoods. Perfectly positioned on a quiet street, this move-in-ready property combines the space and privacy of a detached home with thoughtful modern upgrades throughout. The beautifully redesigned kitchen showcases, a large island, stainless steel appliances, extended pantry cabinetry, with oversized patio doors leading to a backyard oasis perfect for entertaining. Upstairs, the stunning vaulted great room impresses with soaring 10-foot ceilings, a warm fireplace, and expansive windows that fill the space with natural light. The second level offers three generous bedrooms, including a serene primary suite with a walk-in closet and a newly renovated ensuite featuring premium finishes. The finished basement adds versatility with a recreation area, laundry, and additional washroom. Enjoy sunset views, mature trees, and nearby scenic walking trails. With an extra-wide driveway, peaceful setting, and proximity to top-rated West Oak schools, this home offers the perfect balance of comfort, convenience, and community-ready for you to move in and enjoy. (id:60365)
2214 - 2285 Lake Shore Boulevard W
Toronto, Ontario
Stunning Marina Views from Every Window and the Expansive Terrace! This approx. 1,375 sq. ft. gem boasts a thoughtfully designed kitchen with a cozy breakfast nook and a pass-through to the dining area, ideal for hosting and entertaining. The luxurious primary bedroom features a spacious walk-in closet and a spa-like ensuite, creating your perfect retreat. Nestled just steps away from the vibrant waterfront, picturesque walking and cycling trails, and convenient access to TTC, GO Transit, and the QEW. Rare opportunity to escape into nature while staying effortlessly connected to the city. (id:60365)
608 - 160 Flemington Road
Toronto, Ontario
Live in style and convenience at The Yorkdale Condo! This beautifully decorated, open-concept one bedroom, and den suite offers a bright and modern living space with floor-to-ceiling windows and an unobstructed view. Boasting 548 sq. ft. of interior space plus a spacious 117 sq. ft. balcony, it's the perfect blend of comfort and contemporary design. The modern kitchen features stainless steel appliances, and a seamless flow into the living and dining area ideal for entertaining or relaxing after a long day. The den provides flexible space for a home office or guest area. Step out to your private balcony and enjoy this retreat high above the busy city. One parking spot and one locker included! Prime location: just steps to the Yorkdale Subway Station, Yorkdale Mall, and minutes to Highway 401 and Allen Road. Direct subway access to York University, University of Toronto, and Toronto Metropolitan University. Walk to gourmet restaurants, parks, shops, and everything you need for convenient city living. Residents enjoy top-tier amenities, including: Fitness Centre & Cardio Room, Party Room & Guest Suites, an Outdoor Terrace and a helpful Concierge.This stylish suite checks all the boxes location, layout, luxury, and lifestyle. Yorkdale Condos - Where Modern Living Meets Everyday Convenience. Available Immediately. Dont Miss Out! *** Landlord is offering the 12th month free, on a one year lease. *** (id:60365)
11 - 171 Speers Road
Oakville, Ontario
Prime Retail Opportunity in Oakville - 171 Speers Road Welcome to an unparalleled commercial leasing opportunity at 171 Speers Road, a premier retail plaza undergoing a full-scale refurbishment to provide a modern and vibrant business environment in the heart of Oakville. With over 31,000 sq. ft. of ground-floor retail space, this high-traffic destination offers flexible unit sizes tailored to your business needs. Why Lease Here? High Visibility & Accessibility - Prime location on Speers Road with excellent street exposure. Thriving Retail Hub - Anchored by Film.ca Cinemas and surrounded by major brands like Anytime Fitness, Whole Foods, Canadian Tire, LCBO, Food Basics, Starbucks, and Shoppers Drug Mart. Strong Traffic & High Population Density - A built-in customer base ensures consistent foot traffic. Excellent Transit & Connectivity - Close to the Oakville GO Station for easy commuter access. Competitive rates with long-tern lease options available. Ideal for Retail, Hospitality & Service Businesses - A variety of retail and hospitality uses will be considered. Don't miss this chance to establish or expand your business in one of Oakville's most sought-after commercial Hubs. (id:60365)
9 & 10 - 171 Speers Road
Oakville, Ontario
Prime Retail Opportunity in Oakville - 171 Speers Road. Welcome to an unparalleled commercial leasing opportunity at 171 Speers Road, a premier retail plaza undergoing a full-scale refurbishment to provide a modern and vibrant business environment in the heart of Oakville. With over 31,000 sq. ft. of ground-floor retail space, this high-traffic destination offers flexible unit sizes tailored to your business needs. Why Lease Here? High Visibility & Accessibility - Prime location on Speers Road with excellent street exposure. Thriving Retail Hub - Anchored by Film.ca Cinemas and surrounded by major brands like Anytime Fitness, Whole Food, Canadian Tire, LCBO, Food Basics, Starbucks, and Shoppers Drug Mart. * Strong Traffic & High Population Density - A built-in customer base ensures consistent foot traffic.* Excellent Transit & Connectivity - Close to the Oakville GO Station for easy Commuter access.* Competitive rates with long-term lease options available. Ideal for Retail, Hospitality & Service Businesses - A variety of retail and hospitality uses will be considered. Don't miss this chance to establish or expand your business in one of Oakville's most sought-after commercial hubs! (id:60365)
12 - 171 Speers Road
Oakville, Ontario
Prime Retail Opportunity in Oakville - 171 Speers Road. Welcome to an unparalleled commercial leasing opportunity at 171 Speers Road, a premier retail plaza undergoing a full-scale refurbishment to provide a modern and vibrant business environment in the heart of Oakville. With over 31,000 sq. ft. of ground-floor retail space, this high-traffic destination offers flexible unit sizes tailored to your business needs. Why Lease Here? High Visibility & Accessibility - Prime location on Speers Road with excellent street exposure. Thriving Retail Hub - Anchored by Film.ca Cinemas and surrounded by major brands like Anytime Fitness, Whole Food, Canadian Tire, LCBO, Food Basics, Starbucks, and Shoppers Drug Mart. * Strong Traffic & High Population Density - A built-in customer base ensures consistent foot traffic.* Excellent Transit & Connectivity - Close to the Oakville GO Station for easy Commuter access.* Competitive rates with long-term lease options available. Ideal for Retail, Hospitality & Service Businesses - A variety of retail and hospitality uses will be considered. Don't miss this chance to establish or expand your business in one of Oakville's most sought-after commercial hubs! (id:60365)

