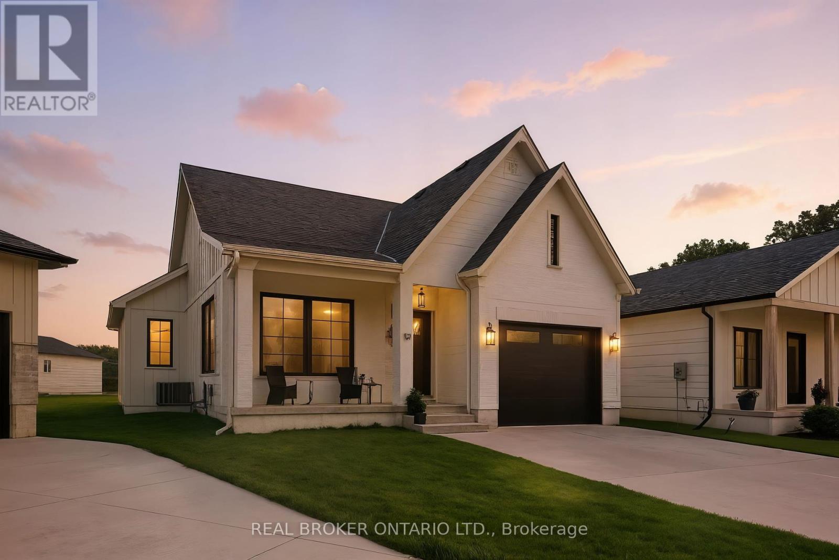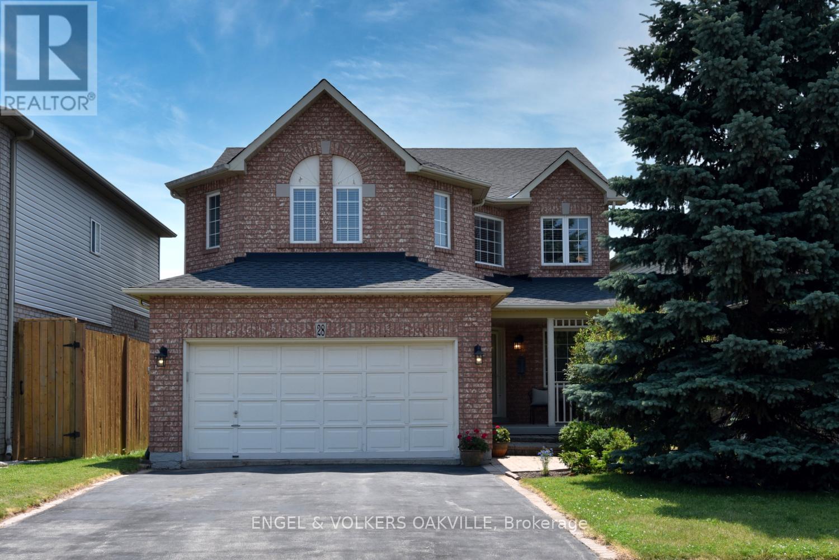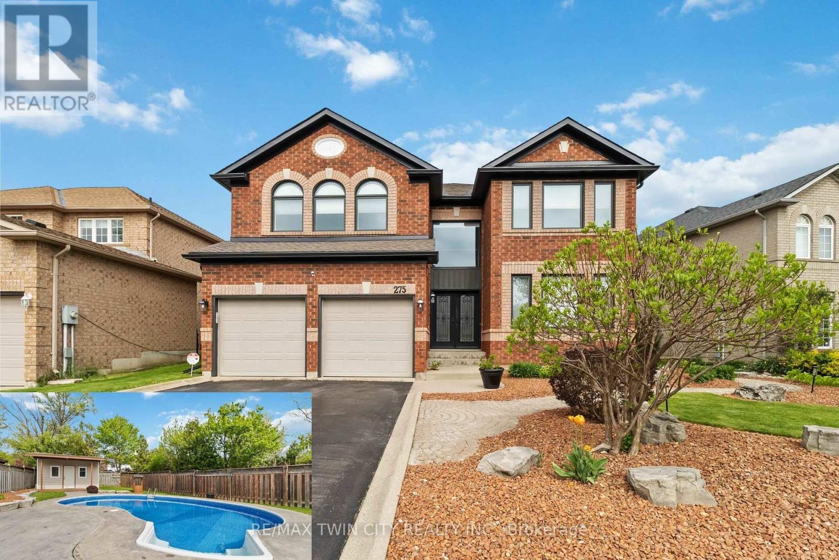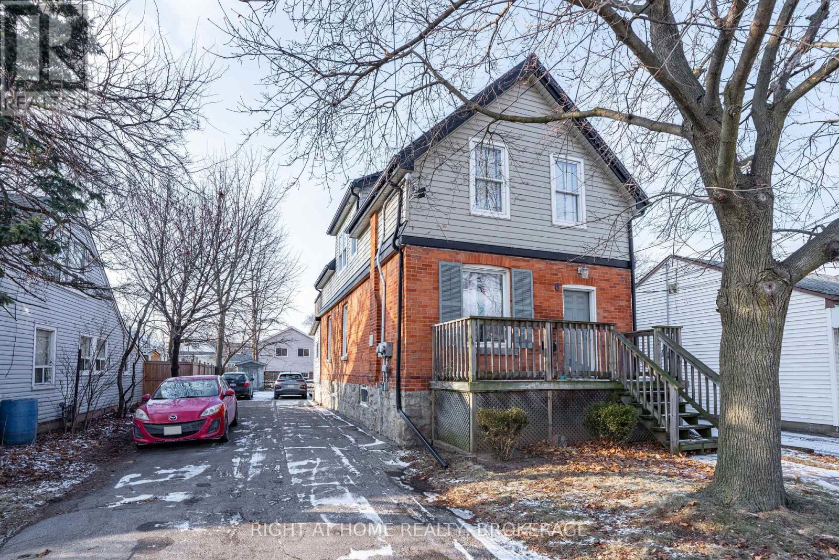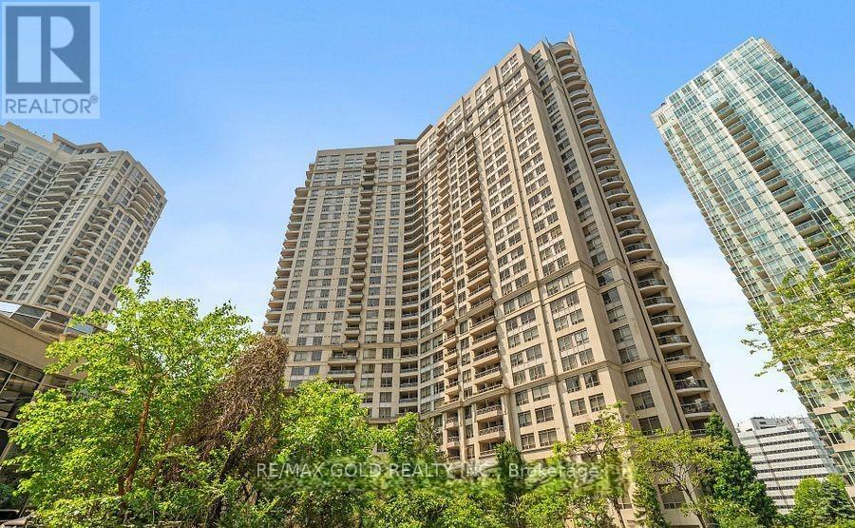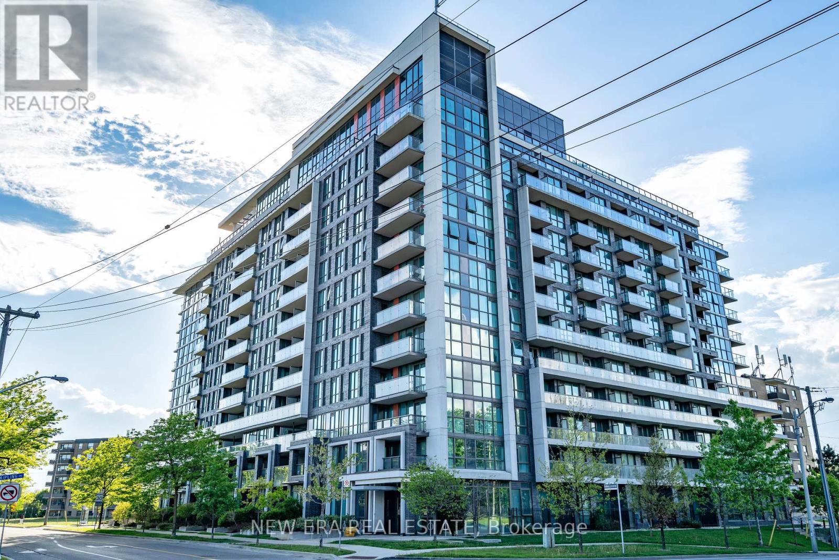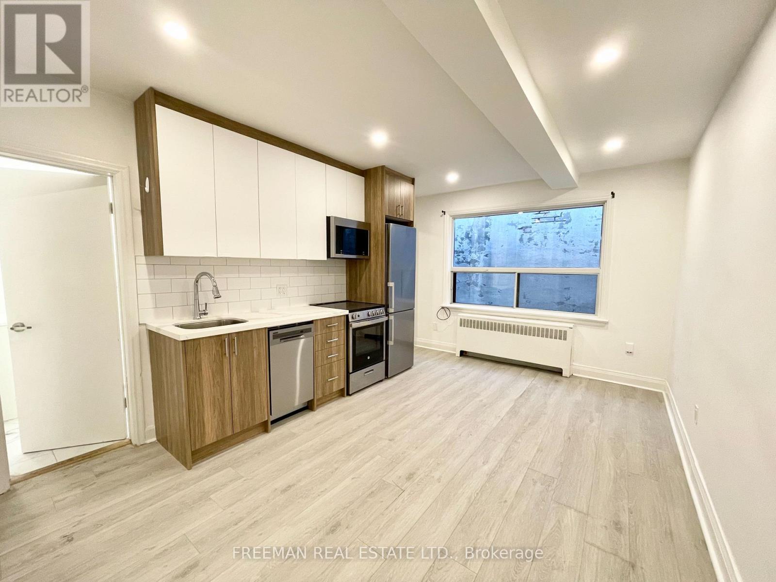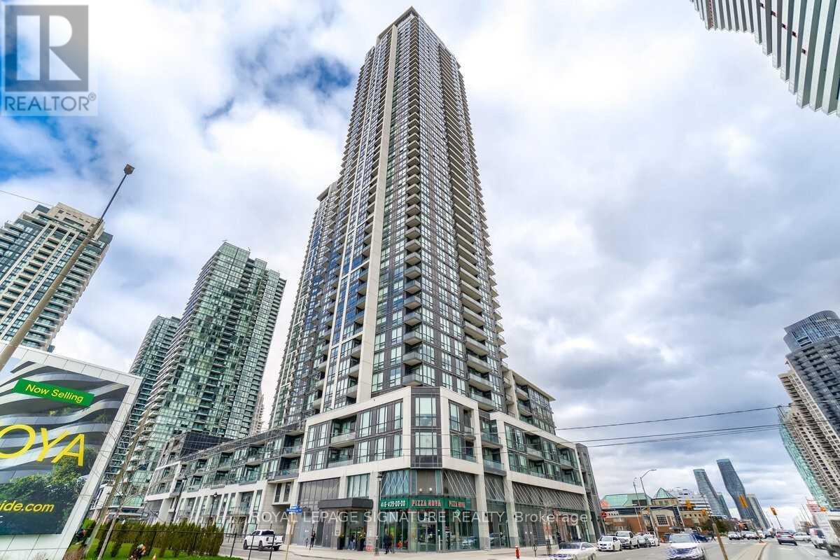10 Macneil Court
Bayham, Ontario
Welcome to your dream home located in the charming lakeside town of Port Burwell! This stunning, move-in-ready home showcases a perfect blend of elevated design, functionality, and timeless warmth. Step inside to find luxury vinyl plank flooring throughout and a custom kitchen featuring Pioneer Cabinetry, seamlessly blending high-end style with everyday practicality. The kitchen boasts Level 4 quartz countertops, a built-in panel-front KitchenAid dishwasher, GE Café stove, and an elegant Fisher & Paykel refrigerator, all surrounded by floor-to-ceiling cabinetry that creates a designer, built-in aesthetic. The open-concept main living space is a showstopper with arched custom built-ins, a cozy fireplace, and large windows that bathe the room in natural light. The fully finished basement adds even more functional living space, with two bedrooms, a full bath, and a spacious rec room, perfect for a home gym, media space, or playroom. Walk out through sliding patio doors to your private oasis featuring a natural gas built-in patio table, perfect for outdoor entertaining! This beautifully appointed home offers 4 bedrooms (2+2) and 3 full bathrooms, ideal for families or those looking for multi-generational living or guest space. Whether you're relaxing indoors or enjoying the nearby beaches and parks of Lake Erie, this home offers the best of small-town charm and modern comfort. (id:60365)
28 Waterwheel Crescent
Hamilton, Ontario
Welcome to 28 Waterwheel Crescent. This lovely 3+1 bedroom home is located in a quiet, highly sought-after family friendly neighbourhood in the quaint town of Waterdown. The impeccably maintained large foyer will welcome you into the large dining room. The white eat-in kitchen with stainless steel appliances, quartz counters, tile backsplash and walkout to your fully fenced, secluded Southern exposure tranquil backyard with gas bbq connection. The living room is adjacent to the kitchen where family can gather by the cozy gas fireplace. You'll also find a spacious dining room that is large enough for a full extended dining room set. Entrance from garage to mudroom with plenty of storage space. Three large sized bedrooms on second level the Primary bedroom has a walk-in closet along with a luxurious updated 5 piece ensuite. A second beautiful 5 piece bathroom and the convenience of laundry room with plenty of storage located on the upper level. The fully finished basement features a large rec room, storage room, workout/bedroom with a 3-piece bath and a large cellar. Double car garage plus parking for four vehicles in the driveway. Located within the coveted Guy Brown Elementary School JK to 8 with programs Grades 1-8 offered in both English & French. Right around the corner from the park, Serene Bruce Trail is steps away, shopping and restaurants. Walk to Canadian Tire, Walmart, Sport Check, RONA, LCBO, No Frills, Starbucks, The Keg, and much more! 5 minutes to highway 403 and approx.10 minutes to Aldershot GO. Easy public transit access. This is it! (id:60365)
275 Granite Hill Road
Cambridge, Ontario
Stunning & meticulously maintained 5-bed, 5-bath home located in the highly sought-after North Galt neighborhood. Inside, the main floor offers a spacious formal dining room a cozy living room, and an open-concept kitchen (updated 2021) that flows seamlessly into the family room with a fireplace, making it perfect for everyday living & entertaining. A main floor den provides an excellent space for a home office or an optional 6th bedroom, while main floor laundry & direct access to the double garage enhance the home's functionality. Upstairs, the private primary suite serves as a luxurious retreat with a walk-in closet & a exquisite 5-pc ensuite. 4 additional bedrooms & 2 full baths (each with privileged access from 2 bedrooms) provide ample space & convenience. The entire upper level was refreshed in 2021 with new flooring, doors, stairs, & fresh paint. The finished basement adds incredible versatility, featuring a warm & inviting family room with a fireplace, a custom oak bar, a workout area, a 2nd home office & generous storage space perfect for work, play, and relaxation. Step outside into your own private sunny backyard oasis, complete with a large deck, a gas BBQ hookup & a fully fenced yard. The heated saltwater pool has a new liner installed in 2019 & a new pump & heater added in 2022. A pool house & enclosed stamped-concrete dog run complete the outdoor amenities. Pride of ownership is evident throughout, with numerous updates including a new roof (2014), furnace & A/C (2015), and extensive interior upgrades from 2019 to 2023 such as windows, flooring, paint, and bathroom renovations. Located near top-rated schools, scenic walking & biking trails & just minutes from the 401 & Shades Mill Conservation Area, this home offers the perfect blend of convenience & serenity. This welcoming neighborhood has nearby places of worship including a Mosque, Gurdwara & Church. This exceptional home truly has it all location, layout, upgrades, great neighbours & lifestyle. (id:60365)
823 Greenly Drive
Cobourg, Ontario
Welcome to this spacious and well-maintained 4+1 bedroom, 4-bathroom detached Thompson home, offering comfort, style, and open concept throughout. This large family home has almost 2800 sq ft of living space(including finished basement) Featuring hardwood floors throughout the main floor and brand-new carpet recently installed on stairs and second floor! Enjoy a functional layout with a bright eat-in kitchen, all stainless steel appliances, complete with a brand new fridge, that opens to a cozy living room with a gas fireplace perfect for family gatherings. A separate dining room offers space for formal meals and entertaining. The large bay window has been recently replaced, bringing in lots of natural light. Laundry conveniently located on the main floor with a new washer and dryer! The extra large primary bedroom includes a private 4pc ensuite bathroom with a great size walk in closet space. The fully finished basement provides extra living space for a rec room or home gym, with an extra bedroom for guests and 3pc bathroom. Enjoy plenty of drinks at the dry bar! One of the largest lots in the West Park Village development, step outside to your fully fenced backyard oasis, featuring an above-ground pool, with an upgraded pump, hot tub, and plenty of room for entertaining or relaxing under the gazebo on a large deck. Natural gas line hook up for bbqs. The 2-car garage and easy attic access provide excellent storage solutions. Located in a desirable neighborhood with easy access to amenities, such as stores and the mall within only an 8min walk, play park only 10 min walk and great school district! This home checks all the boxes for growing families or anyone seeking space, elegance, practicality, and outdoor luxury, making it an excellent choice for a turnkey property in a desirable neighborhood! (id:60365)
6 32nd Street E
Hamilton, Ontario
Turnkey Legal Duplex in Prime Hamilton Mountain Location! An incredible investment opportunity! This legal, untenanted duplex on Hamilton Mountain offers steady rental income in a sought-after location. Just steps from Juravinski Hospital, this property is ideal for investors or multi-generational living. Main Floor Unit(1): A well-maintained 2-bedroom, 1-bath suite featuring private entrance, and dedicated outdoor patio space. Upper Floor Unit (2): A bright and airy 1-bedroom, 1-bath unit with an open-concept design, and natural light. Private Entrances & Metered Utilities: Each unit has its own separate entrance, private living space, and individually metered utilities for hassle-free management. Prime Location: Nestled near the escarpment with scenic views and walking trails, close to Sherman and Jolly Cut access, and just minutes from Limeridge Mall, public transit, and major highways. High-Demand Rental Area: Steps from healthcare facilities, shopping, and parks making it a desirable home for tenants and an excellent long-term investment. Don't miss your chance to own this turnkey, cash-flowing duplex in one of Hamilton's best locations! (id:60365)
1023 - 3888 Duke Of York Boulevard
Mississauga, Ontario
*See 3D Tour* Renovated! Stunning 1+1 Unit In The Heart Of Mississauga. A Rare Find With All Utilities Included. Freshly Painted. Newer Laminate Flr & Quartz C/Top. Enjoy Great View Of Sq1& The City From Balcony! Mins To Sq1, Living Arts Centre, Ymca, Library, Public Transit, Go Station. Hwy 403 & All Other Amenities. Indulge In 30,000 Sqft Club Ovation Fitness &Recreation, Indoor Swimming Pool, Bowling Alley, In-House Theater, Virtual Golf, Gym, Billiards Room & Concierge Service & More!! (id:60365)
14 Moorhart Crescent
Caledon, Ontario
Be The First To Call This Nearly-New (Just 2 Years Old) Detached Home Your Own! Perfectly Positioned On A Desirable Ravine Lot With No Rear Neighbors, This Spacious Residence Showcases 4 Bedrooms, 4 Bathrooms, And An Abundance Of Natural Light Throughout. The Main Level Features An Open-Concept Layout With Modern Finishes, Hardwood And Ceramic Flooring, A Powder Room, Fireplace, And Brand-New Stainless Steel Appliances Complete With Window Coverings. Upstairs, The Expansive Primary Suite Offers A Luxurious 5-Piece Ensuite And Walk-In Closet. Two Additional Bedrooms Share A Convenient Jack & Jill Bathroom, While The Fourth Bedroom Enjoys Another Full Bathrm. A Second-Floor Laundry Room Adds Everyday Convenience. The Unfinished Basement Provides Endless Possibilities For Customization By The New Owner. Ideally Located Near Highways, The GO Station, Schools, Parks, Shopping, And Nestled Close To Mclaughlin & Mayfield. (id:60365)
204 - 80 Esther Lorrie Drive
Toronto, Ontario
Discover the perfect blend of comfort and convenience at 80 Esther Lorrie Drive, Unit 204 in the heart of Etobicoke. Situated on the desirable second level, this condo offers convenient accessibility and serene views. The spacious and private terrace provides an ideal setting for relaxation or entertaining. The modern kitchen boasts tones of natural light and features brand-new upgraded stainless-steel appliances, promising to inspire your culinary creativity! The upgraded luxury vinyl waterproof flooring throughout the unit, adds both elegance and practicality with a modern finish. Plus, the convenience of a brand-new washer and dryer completes this exceptional unit. A separate den, with its versatile layout, can easily serve asa second bedroom or a home office. The unit also comes with 1 underground parking spot, and 1 locker for ample storage solutions. Award winning Amenities include a Party Room, Stunning Rooftop Terrace, Gym, Indoor Pool, 24-hour concierge, security services, convenient bike storage amenity, and more. Ideally located just minutes from Hwy 401 & 427, public transit, Pearson Airport, Etobicoke General Hospital, shopping, top-rated schools, and the beautiful Humber River Ravine Trails right outside your door. Experience the best of condo living in this exceptional residence! (id:60365)
32 Brookwater Crescent
Caledon, Ontario
Welcome to Your Dream Home in a Serene Ravine Setting Step into refined comfort with this beautifully maintained Green Park-built gem, offering approximately 2,600 sq. ft. of elegant, family-friendly living space. Ideally nestled in a quiet, modern, and walkable community, this 4-bedroom,2.5-bathroom home combines luxurious living with unbeatable convenience- perfect for todays discerning homeowner. Backing onto a tranquil ravine and surrounded by lush greenery, this home is a private retreat that offers both serenity and connection. Its also ideally located near top rated schools, medical facilities, retail centers, and a network of scenic trails, giving you access to everything you need, right at your doorstep. Inside, you're welcomed by a freshly painted, sun-filled interior with a semi, open-concept layout that's perfect for both family life and entertaining. The chef-inspired kitchen features soft-close cabinetry, quartz countertops, upgraded flooring, and a stunning custom crushed stone range hood. It flows seamlessly into the spacious dining area and cozy living room- anchored by a custom crushed stone fireplace that's the perfect focal point for family gatherings. Step out onto your expansive deck and take in the peaceful ravine views. With a BBQ gas line hookup, outdoor hot water line, and professionally hardscaped yard, your backyard is ready for everything from summer barbecues to quiet mornings with a cup of coffee. Additional thoughtful upgrades include: Exterior pot lights for elevated curb appeal, Heated garage for year-round comfort, HRV system and humidifier to help maintain fresh, healthy indoor air, Energy-efficient systems and owner hot water tank for long-term savings &UV air filtration system for added peace of mind. The walk-out basement is a blank canvas, ready to become your dream home theatre, gym, in-law suite, or recreation space. This home is move in ready with a rare opportunity to own a home where nature, luxury & convenience converge. (id:60365)
112 - 80 Marine Parade Drive
Toronto, Ontario
Luxurious 2+1 Condo W/An Absolutely Unobstructed View Of The Breathtaking View Of The Butterfly Conservation Area, Lake, Marina & A Spectacular View Of The Cn Tower Landmark Cityline In Monarchs Award Winning Masterpiece Waterscapes! W/Lots Of Natural Light, Spacious At Total 1390Sq.Ft, 2Bdrms W/Den. 2 Full Baths & Huge Balcony, Make You Feel Like A Miami Beach Style. Easy Access To The City Via Transporation, Hwy Or Lakeshore. Adjacent To Parks,Etc. (id:60365)
Upper Level - 1980 Eglinton Avenue W
Toronto, Ontario
Newly Renovated 2 Bedroom + 1 Bathroom in The Heart of Eglinton West - Fairbank Village1980 Eglinton Avenue West - Apartment #2. Available Now. 1st October 2025.The Fairbank Village, an area widely regarded as Toronto's best kept secret. This charming unit is located in a vibrant and diverse neighbourhood that offers everything you need! Steps to No Frills and international food markets, bus routes, Shoppers Drug Mart and Dollarama, pharmacies, schools, churches, public swimming pools, short distance to Yorkdale Mall and plenty of walkability between amenities evoke feelings of village life. Features Include:- Clean, Bright and Freshly painted- Open Concept Live/Dine/Kitchen Combo- Brand New Stainless Steel Appliances w/ Extended Kitchen Cabinets- Ensuite Washer & Dryer- Stone Countertops & Ceramic backsplash- Bright Master Bedroom with double closet- 4 Pc Spa Inspired Washroom. $2,250/month plus hydro. Included is heat and hot water tank rental. (id:60365)
1104 - 4011 Brickstone Mews
Mississauga, Ontario
Welcome to Premier downtown living in the heart of Mississauga. Enjoy this bright and modern 1 bedroom suite featuring open -concept design, floor-to-ceiling windows, 9 ft ceilings, a sleek kitchen with stainless steel appliances and walk out balcony. Situated in Mississauga City centre, steps away from Square One Mall, Celebration Square, Central library, Sheridan Collage and nearby UofT Mississauga. Excellent Transit access; close to GO, Mississauga Transit, Bus Routes and future LRT. Easy Highway connections ( 401,403,410) and convenient for daily shopping, dining and entertainment. Perfect for professionals, couples or students. (id:60365)

