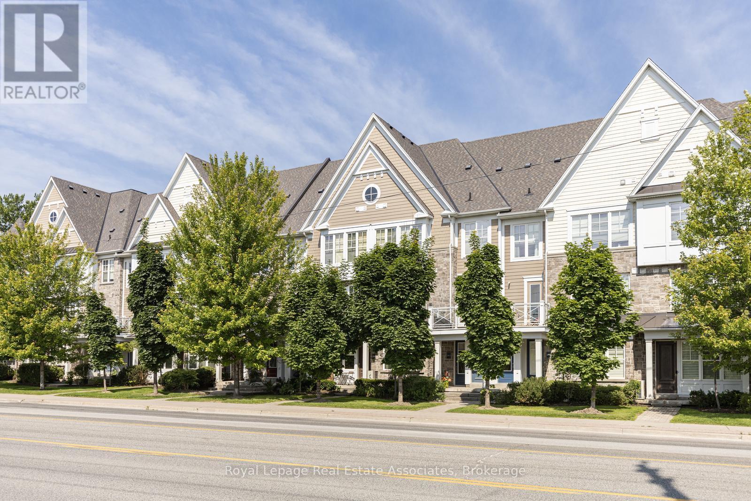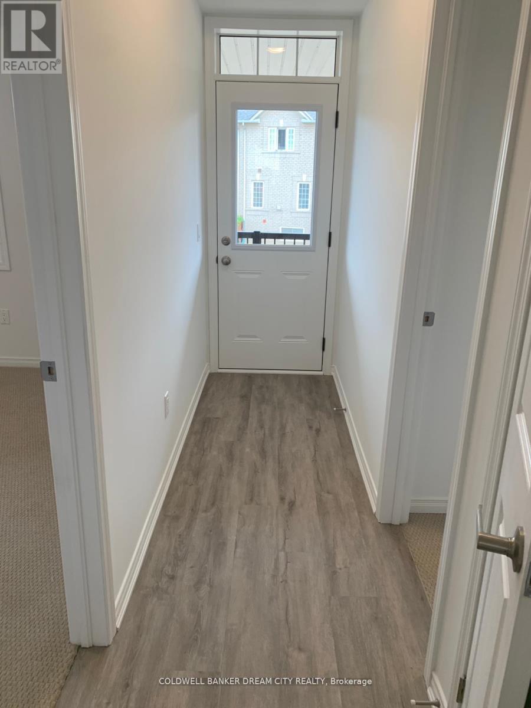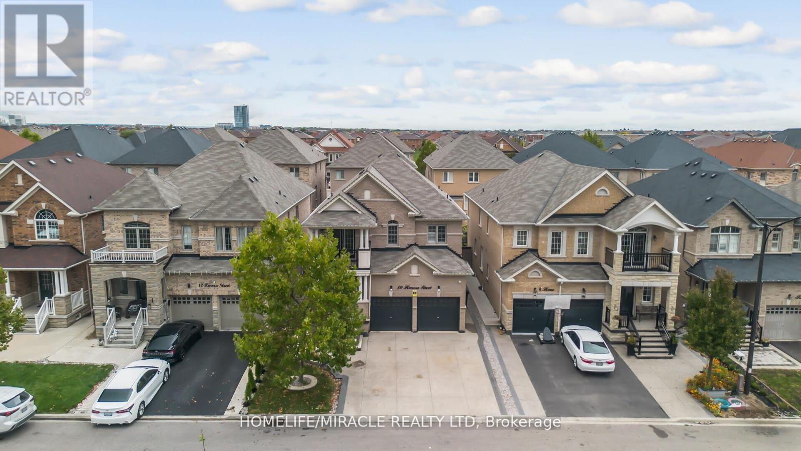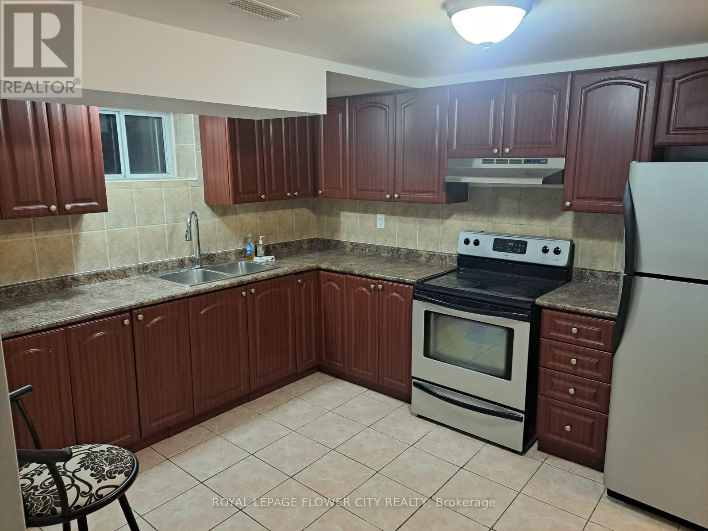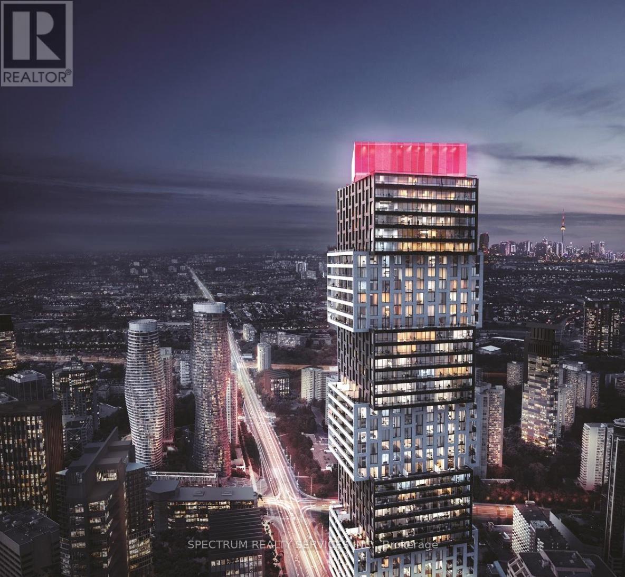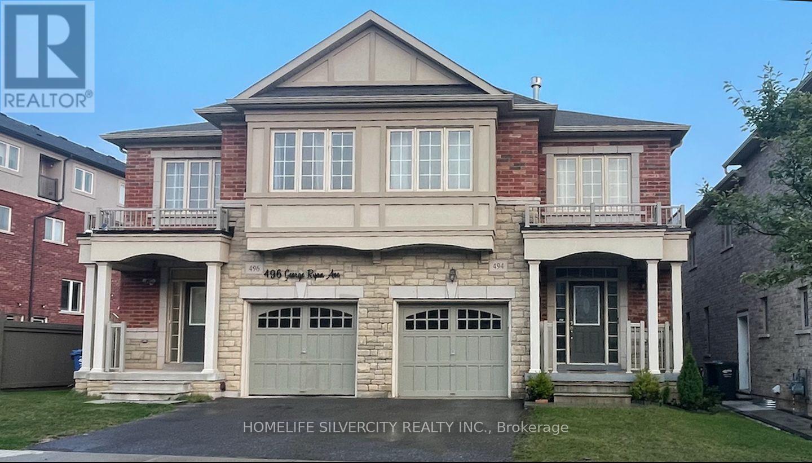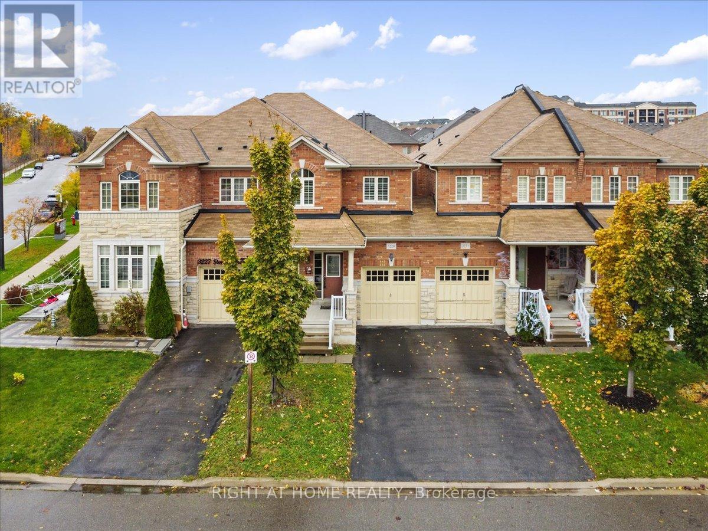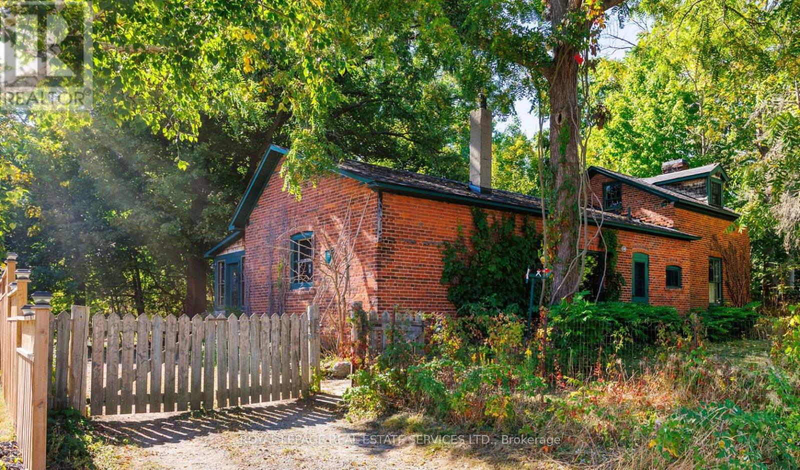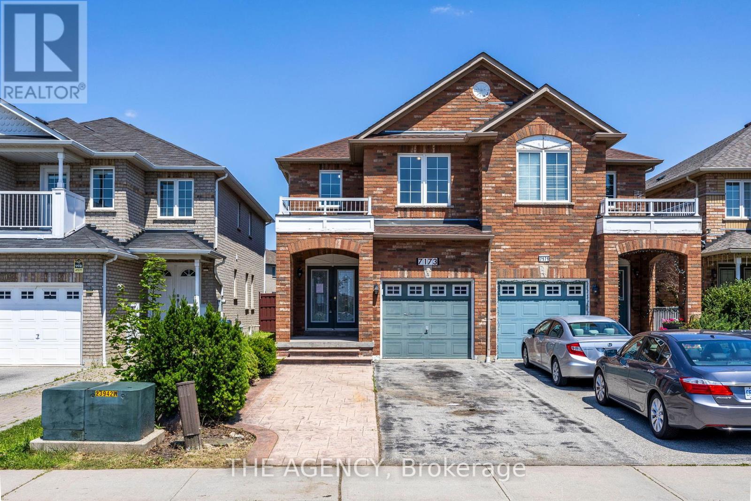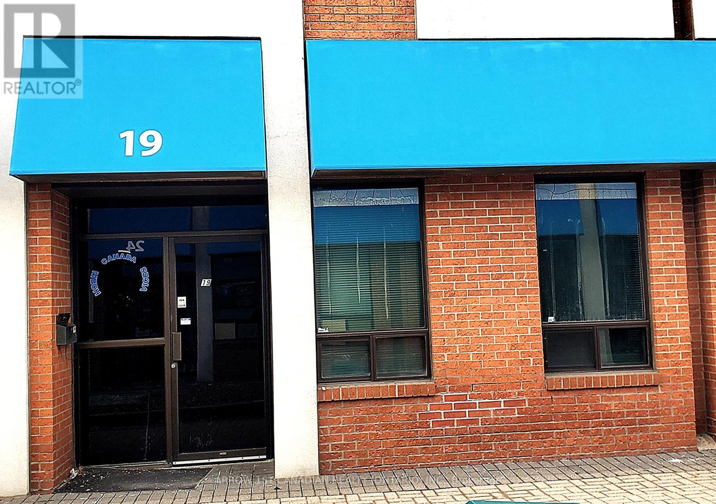300 - 1437 Lakeshore Road E
Mississauga, Ontario
Spacious 1 bedroom plus den nestled in a lovely complex on the Mississauga/Etobicoke border! Bright open concept living area with 9' ceilings features a good sized kitchen with breakfast bar, quartz countertops & stainless steel appliances. The primary bedroom and den offer loads of closet storage space. The den is perfect for those who work from home or offers the flexibility to add a 2nd bed. Convenient main level direct garage access to parking spot. Great location for commuters as Long Branch GO Station is within walking distance. This is a fantastic lake-side neighbourhood allowing you to walk to Marie Curtis Park, Lakefront Promenade, Lakeview Golf Course, and so much more. Close to a variety of shops & restaurants in Port Credit. Easy access to major highways including QEW & 427. (id:60365)
53 - 4350 Ebenezer Road
Brampton, Ontario
Attention Renters! Dont miss out the chance to lease this beautifully crafted brand-new stacked townhome that perfectly blends modern design with everyday comfort - all on one convenient level. Step inside to an open-concept layout filled with natural light, featuring a stylish kitchen with granite countertops, and a seamless flow into the living and dining areas - ideal for entertaining or relaxing with family. Step out onto your beautiful private deck, perfect for BBQs, morning coffee, or simply enjoying a breath of fresh air in the city. The balcony is ideal for cozy dinners or entertaining friends. The spacious primary bedroom offers a walk-in closet and a luxurious 3-piece ensuite, while the additional bedrooms provide plenty of room for family, guests, or a home office. Enjoy central air conditioning, three dedicated parking spaces, and a location that puts you close to everything - shopping, dining, transit, and more. This home perfectly balances style, comfort, and functionality - a must-see opportunity for those seeking modern urban convenience! (id:60365)
32 Miami Grove
Brampton, Ontario
Stunning Ravine Lot & great location! 3+1 Bedrooms beautiful house with the walk-out basement offering great rental income . Main Floor can be converted to a home office or additional room which can offer you almost 5 Bedrooms. This house offers a Double Door entrance with an Exceptional Living experience featuring Spacious Layout with a Huge Family Room, Chef Delight kitchen with Granite Countertop and Spacious Breakfast Area. The Main Floor features 9' ceilings. The Master Bedroom with walk-in closet & balcony with the view of golf-course, 2 other Generous sized Bedrooms with closets & huge windows The house has a Fully Finished walkout Rentable Basement with Full Separate Washroom. Close to Park, Plaza, School and all other Amenities & Much More.. Don't Miss (id:60365)
10 Kenora Street
Brampton, Ontario
LEGAL BASEMENT APARTMENT || Beautiful Layout design In High Demand Of Credit Valley Area - 4 Bedroom plus Office Space on 2nd Floor. 3 Bedroom & 2 Washroom Legal Finished Basement With Separate Entrance & Laundry. Loaded With Tons Of Upgrades Hardwood Floors , Porcelain Tiles, $$ Spent On Upgraded Kitchen With Built-In High End Appliances. California shutters, open-concept living/dining, and a modern chefs kitchen with granite counters, built-in oven/microwave, backsplash, and walk-out to paved yard. Cozy family room with gas fireplace. Spacious primary bedroom with ensuite & walk-in closet, all bedroom attached with washrooms. Charming front porch, landscaped paved yard, 4-car upgraded driveway & double garage. Located close to schools, parks, transit, GO Station, shopping & major highways. Opportunities like this don't come often, don't miss your chance to own this exceptional property! A perfect blend of comfort, style & convenience! (id:60365)
Basement - 34 Ashwood Crescent
Brampton, Ontario
Welcome to this freshly painted and spacious 2+1 bedroom legal basement apartment located in the highly sought-after Avondale area. Featuring generously sized rooms, a functional layout, and separate private laundry, this home offers both comfort and convenience. Enjoy the rare benefit of 3 parking spaces, perfect for families or professionals with multiple vehicles. The property is exceptionally well-connected, just minutes from Toronto Pearson Airport, major highways, Bramalea GO Station, and Bramalea City Centre. Surrounded by schools, parks, and a bus stop within walking distance. Separate laundry and extra (id:60365)
4501 - 4015 The Exchange
Mississauga, Ontario
Live above the clouds in this gorgeous 45th floor 2BD/2BA condo right next to Square One Mall! With sweeping unobstructed views. This home offers a serene escape from the city while keeping you close to everything you love. The modern layout includes a beautifully finished kitchen, a sun-filled living area, 2 bedrooms, and 2 full bathrooms - ideal for small families, roomates or those needing a dedicated office space. Step outside and you're just moments away from restaurants, shopping, the Living Arts Centre, Kariya Park, and Transit. Resort-style amenities and an unbeatable location makes this condo truly exceptional and perfect for anyone seeking upscale urban living in one of Mississauga's most desirable communities. (id:60365)
494 George Ryan Avenue
Oakville, Ontario
This beautifully maintained semi-detached home offers approximately 2,000 sq ft of living space, featuring 3+1 bedrooms and 3 bathrooms. The second-floor family room can easily be used as a fourth bedroom, providing added flexibility for growing families or guests. The main level showcases elegant laminate flooring and tasteful tile work in the kitchen. Highlights include a convenient main-floor laundry room, direct garage access, and a cozy fireplace in the living room complemented by a second fireplace upstairs. The open-concept kitchen is a true standout, boasting upgraded counter tops, a central island, a stylish backsplash, and stainless-steel appliances. The spacious unfinished basement, enhanced with elegant curtains, offers versatility and can easily serve as an additional family room or recreation area. Step outside to a fully fenced backyard featuring a charming gazebo and a cozy patio sitting area ideal for enjoying your morning coffee, relaxing evenings, or entertaining guests in comfort and style. Conveniently located, Transit stops just a 2-minute walk away, several shopping malls within the range 1 KM, Gas stations less than 1 KM, Schools ranging approx., from 1 to 2 KM. (id:60365)
2316 - 88 Park Lawn Road
Toronto, Ontario
Welcome to The Collins, where Luxury Meets Lifestyle! This stunning 2-bedroom + den, 2-bathroom corner suite boasts 971 sq. ft. of well-designed living space, including a rare 237 sq. ft. wraparound terrace ideal for outdoor dining, entertaining, or simply unwinding in the fresh air. Inside, the open-concept layout is bathed in natural light, with a spacious living and dining area (24' x 13'4") that flows seamlessly into a modern kitchen featuring a full-size island with breakfast bar seating, sleek cabinetry, and premium finishes. The split-bedroom floor plan ensures added privacy and comfort for both residents and guests. The primary bedroom offers a serene retreat with a walk-in closet and a spa-like 4-piece ensuite. The second bedroom is bright and generously sized, complete with large windows and a full closet. A versatile den provides the perfect space for a home office, reading nook, or creative studio. Elegant, functional, and filled with natural this exceptional suite at The Collins is the perfect place to call home. **Please note that the photos are virtually staged (id:60365)
3229 Stoney Crescent N
Mississauga, Ontario
* Absolutely Spotless * Quiet Cresent location across from Charming Park * No Maintainance Fees * W/O from garage to back garden * Model is like a semi * 2070 sq.ft. * Many high grade finishes including Solid Maple Kitchen and Bathroom Cabinets, Ceramic Backsplash, Quartz Counters and Centre island *Large bathrooms with soaker Tub and separate Spacious shower in Master * Curved Solid Oak Staircase, Cornice Mouldings, California Shutters Throughout, Upgraded Light Fixtures, Stainless Steel Appliances * Two large Linen Closets * Nine ft. ceilings* Large Private Fenced back garden with Trees * Nice view of Park from Covered front Porch * Spacious front entrance and hall * Schools , Transportation, Recreation Centre and Shopping [ Erin Mills Towne Centre ]* all close by * Quaint Town of Streetsville and Credit River just down the Road. Great Family Friendly area * (id:60365)
1506 Estes Crescent
Mississauga, Ontario
Every path, room, and view at 1506 Estes Crescent tells a story-this is a property unlike any other. Built in the 1860s, it's one of the few remaining examples of 19th-century rural architecture in the city. The red-brick exterior, arched windows, and warm wood interiors blend history with quiet retreat. Set on three-quarters of an acre surrounded by towering trees, it offers rare privacy and a cottage-like calm within the city. Whether restored, modernized, or simply cherished as is, this home is a true sanctuary that bridges past and present. Step inside and you'll feel it-something truly special. Be sure to watch the video tour.. Please do Not Walk the Property Without An Appointment (id:60365)
7173 Village Walk
Mississauga, Ontario
Welcome to your new home in the highly sought-after Meadowvale Village! This delightful semi- detached house features 3+1 bedrooms, 4 bathrooms, and a fully finished basement with a separate entrance-ideal for an in-law suite or rental opportunity. Gather around the warm and inviting fireplace, making family gatherings unforgettable. Located in a prime area, you're close to top schools, Heartland Shopping Center, convenient transit options, and major highways (401/407/410). This home is perfectly positioned for both convenience and a vibrant lifestyle. New furnace updated Dec/2025. Don't miss this incredible opportunity and come see why this home is perfect for you! (id:60365)
19 - 6033 Shawson Drive
Mississauga, Ontario
Dixie /401 area. Office warehouse space improved with 2 offices, reception and warehouse/storage/work area ......10'X12' Drive in Door. Ample Parking. Attractive Complex. No automotive, No Animal Shelter Uses Permitted. Rent quoted is Net , TMI $650/mo.Extra. Tenant pays Heat & Hydro. (id:60365)

