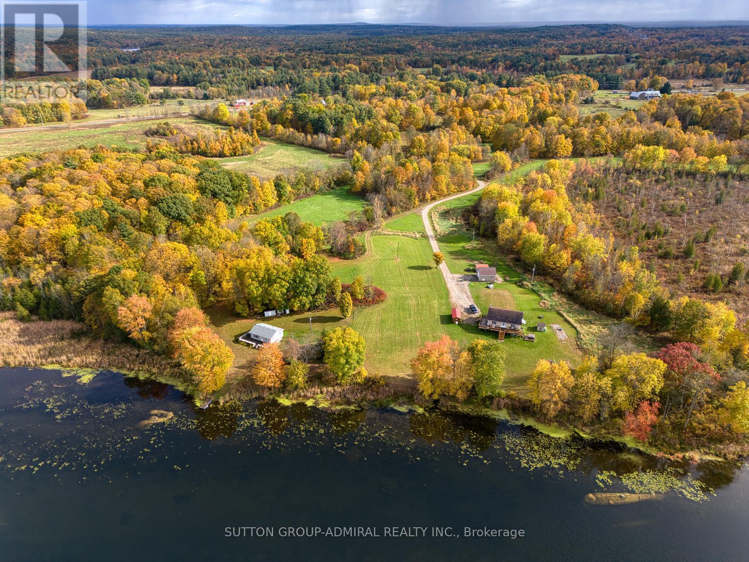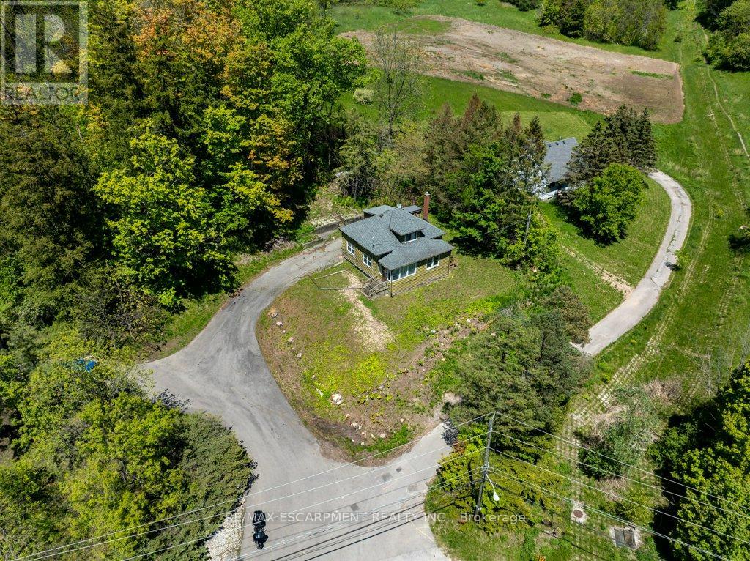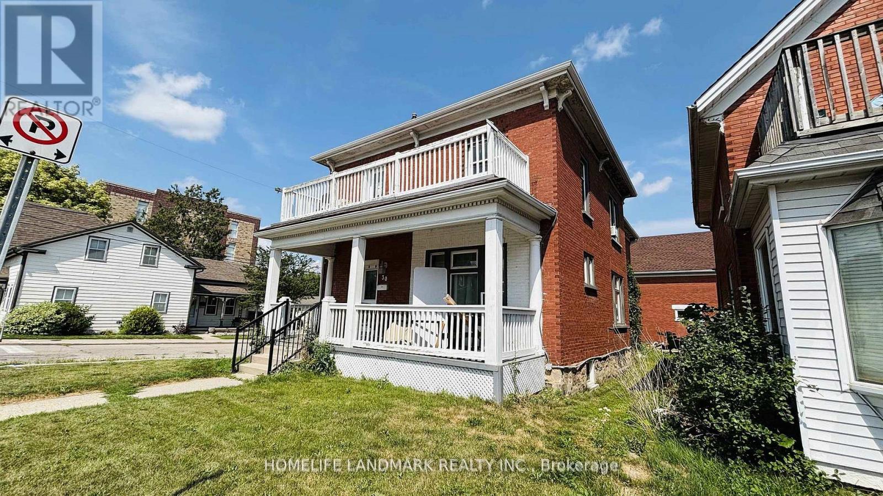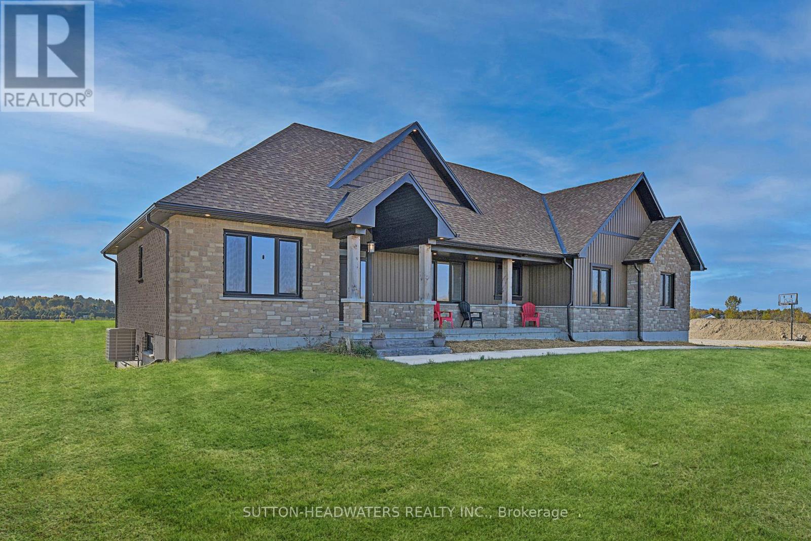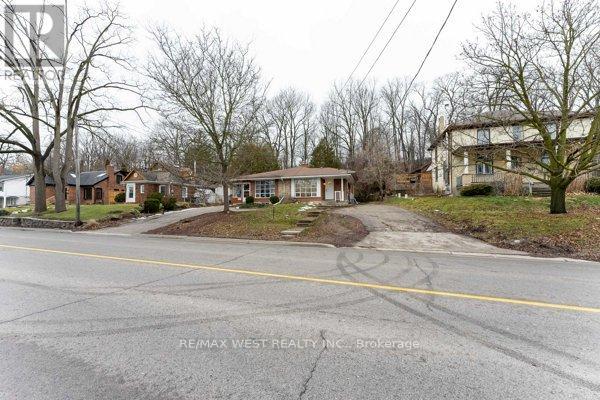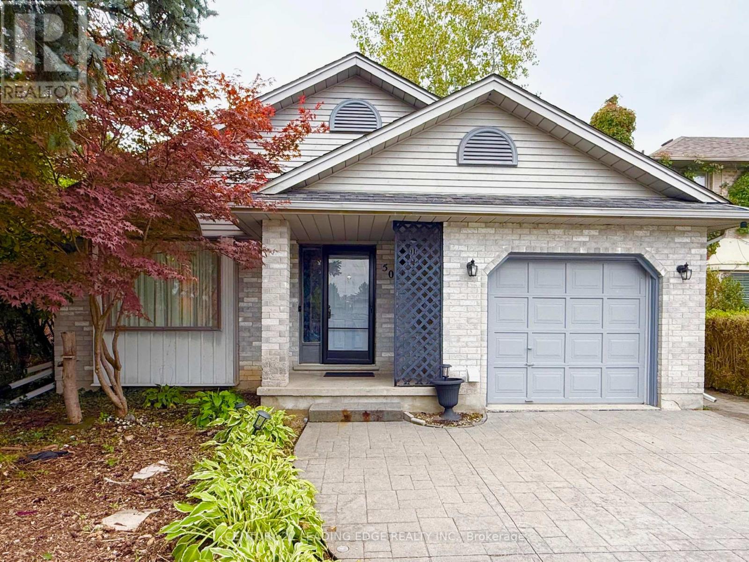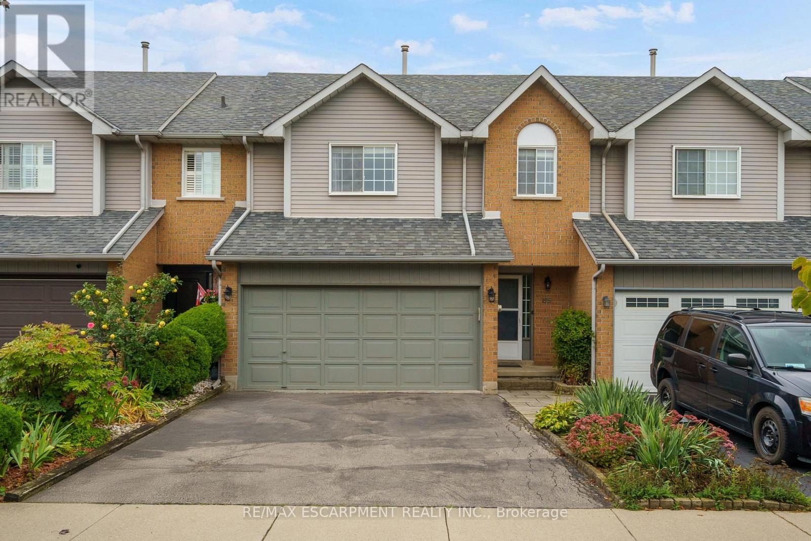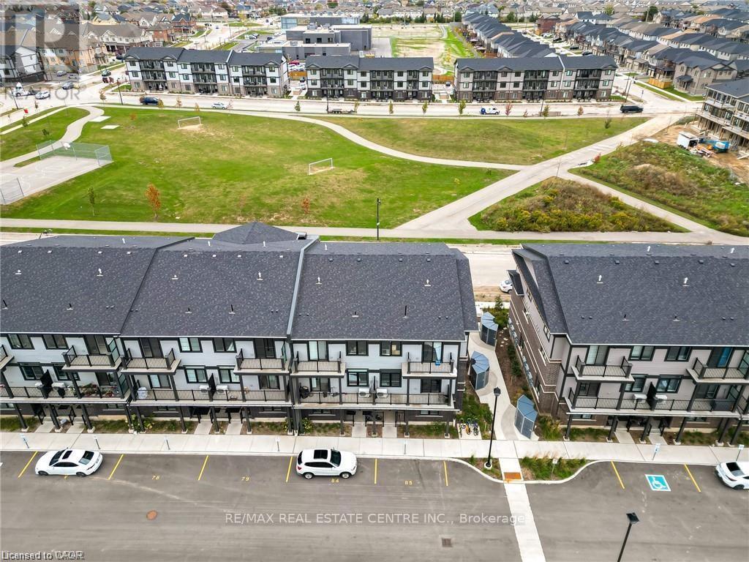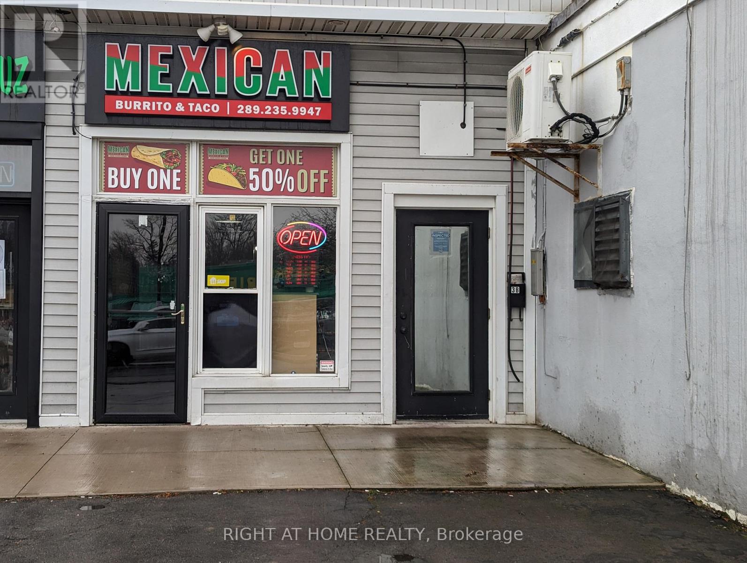960 Kelsey Lane
Leeds And The Thousand Islands, Ontario
Escape to your own private oasis with this beautiful riverfront lot along the picturesque Lyndhurst Creek. This flat blank canvas offers endless possibilities whether you're ready to build your dream home or want a serene camping spot while you plan your future retreat. Imagine waking up to the peaceful sounds of nature, with stunning views of the water and lush surroundings. A short paddle takes you to the nearby Lower Beverley Lake, perfect for water sports and leisure, while the scenic village of Lyndhurst is just minutes away by car, offering small-town charm and amenities.This lot is ideal for outdoor enthusiasts and those looking for a tranquil escape. The area is known for its thriving wildlife, including herons, turtles, and osprey, making it a favorite for birdwatchers and nature lovers, with breathtaking landscapes around every corner. Canoe or kayak down the creek, explore the nearby lake, or enjoy a round of golf at one of the nearby courses. Boaters will appreciate the nearby launch ramps, adding convenience to your waterfront lifestyle.Whether you're looking to build now or keep it as a peaceful getaway, this property is the perfect place to start making lifelong memories. Don't miss this rare opportunity to create your own slice of paradise! (id:60365)
4216 Mountain Street
Lincoln, Ontario
Opportunity awaits on this awesome 65 foot x 150 lot! Buy now and plan your future 4 plex on this lot or build your dream home! Get the family and build a unit for everyone! Cute and tidy century home with 2beds, eat in kitchen, main floor family room, main floor laundry and lots of storage space in laundry room and basement! Lots like this do not come up often! Beamsville Bench is where the wineries are plenty, the activities are endless along the Bruce Trail, tons of parks and events for all ages! Quick hwy access for the commuters, Go Bus pick up at the highway and on demand transit to help you move around! Central location to walk to all amenities including some great restaurant and coffee shops! (id:60365)
P/l35 Con 5 Bull Road
Alnwick/haldimand, Ontario
Don't miss out on this wonderful 26 acre opportunity just north of the town of Cobourg! This is a truly unique and pretty piece of property with a gorgeous year round sandy bottomed stream/creek, meandering through the property and all situated in a fantastic location!! Sited on a quiet paved rural road just a short jaunt to town.A number of substantial, mature trees, large pines, Spruce, Cedar and other coniferous species. Close to the Northumberland forest for hiking, horse riding, cross country skiing, ATV'ing, mountain biking, etc! 15 Minutes to the fabulous white sands of Cobourg's Victoria Beach, Cobourg's world class Marina, and the wonderful historic downtown with it's lovely restaurants and Cafe's. 13 min's to Northumberland hospital and just ten minutes to town and shopping. Local wineries, Farmer's Markets? Yes, there are those too. Or maybe you'll just want to hang out in your own private park like setting? Maybe go fishing in your stream? Or a hike in your own backyard forest, taking in all the landscape has to offer! It's a perfect spot for the nature enthusiast, or someone who just enjoys some serenity and peace! All this just ten minutes to the 401 and an hour to Toronto! Buyer is responsible for determining all building permit availability on the property. Property is currently under (CLTIP) Conservation Land Tax Incentive Program, providing very low taxes. Participation in the CLTIP is voluntary landowners can choose to remove themselves from the program for the taxation year in which they received permits to build. (id:60365)
51 Wilson Street E
Hamilton, Ontario
Rare opportunity to own a piece of land in downtown Ancaster. Act quick for this 55' x 123' irregular lot. Services are to lot line. High traffic count location. Very walkable. Easy highway access. Currently zoned ER-506 allowing for a live/work setup. (id:60365)
191 Mill Street S
Hamilton, Ontario
Rare opportunity to build your Dream Home just steps from the Village of Waterdown. Country in the City living just steps from shops & restaurants, minutes to first class amenities, transit, schools, The Bruce Trail, GO & easy hwy access to the 403 & 407. Already a level clearing surrounded by beautiful mature trees & evergreens on an almost half acre lot (.42ac) give a great start to this ideal building location; nestled amongst the trees across from the charming Grindstone Creek Trail & a short walk to Smokey Hollow Waterfall. Property is on municipal water & sewer and is ready with hydro & gas. (id:60365)
30 Regina Street N
Waterloo, Ontario
Turn Key Investment - Vacant - Motivated To Sell. Student housing located in prime area of Waterloo. Just 350 meter from LRT station, Bars, Restaurants and Shops. Currently This House Use As 7 Bedrooms Student Housing (Class D Status). Reno Include Basement Floor (2021), Tile (2021), Roof (2019) Plumbing (2018). *Commercial U1-20 Zoning* That Has Huge Potentials And Allow For (6 Storeys) Restaurant, Cafe, Hotel, Financial Services, Pet Store, Retail Stores And So Much More. (id:60365)
374170 6th Line S
Amaranth, Ontario
Experience Modern Elegance in the CountryDiscover carefree country living in this stunning 3+1 bedroom walk-out bungalow, set on just under 2.5 acres with sweeping views of fields and nature. The open-concept design features a chefs dream kitchen with commercial-grade appliances, a butlers pantry with second stove, and a spacious great room with vaulted ceiling, stone fireplace, and walkout to the west-facing deck. Hardwood floors flow throughout the main level, where youll find 3 generous bedrooms including a private primary suite with 5-pc ensuite. A well-planned laundry adds convenience for busy households. The massive walk-out basement offers endless possibilitiescreate an in-law suite, rental space, or dream recreation area. A perfect blend of comfort, functionality, and stylethis is country living at its finest! (id:60365)
368 Fountain Street S
Cambridge, Ontario
Welcome Home! This Absolutely Gorgeous Home Has A Very Functional Layout. The Whole House Features Beautiful High End Flooring. New Paint, Two Well Laid Out Kitchen With Quartz Countertops And Backsplash With New S/S Appliances. Great Location Close To All Amenities! One Minute To Highway 401!! All Inclusive Includes High Speed Internet. (id:60365)
50 Barrydale Crescent
London North, Ontario
LOCATION! LOCATION! Welcome to this 4-level backsplit with a finished basement, set on a premium lot in the beautiful neighborhood in North London. Inside, the kitchen features classic oak cabinetry with a cozy eat-in area complemented by natural light that fills the home through auto-skylights in kitchen and dining area adding warmth and character to the space. Step outside and enjoy a bean-shaped heated pool, surrounded by mature trees that create a private, serene retreat. A perfect space for barbeque or simply a summer retreat to friends and family. This home offers a clean canvas, ready for your personal touch and a perfect opportunity to make it truly your own. (id:60365)
85 Chelsea Crescent
Hamilton, Ontario
Welcome to 85 Chelsea Crescent in Sherwood Village! This beautifully maintained 3-bedroom, 3-bathroom freehold townhome is located in highly sought-after Lower Stoney Creek and offers a rare double-car garage with inside entry, garage door opener, and double driveway. Inside, you'll find a bright open-concept living and dining area that flows into the updated kitchen, complete with a large breakfast bar-perfect for family time and entertaining. The main floor features newer laminate flooring, and the dining room opens through sliding doors to a lovely two-tier deck with a gas BBQ hookup and a fully fenced backyard. Upstairs, there are two bedrooms plus a full main bath, along with a private principal suite on its own level, featuring a 2-piece ensuite and two large closets. The additional bedrooms also offer generous closet space. The finished lower level provides even more living space with a spacious family room, plenty of storage, and a convenient 3-piece bathroom with a separate shower. The home has been freshly painted, and the exterior showcases well-kept landscaping-making it completely move-in ready. All of this in a quiet, family-friendly location, close to schools, parks, shopping, churches, and with easy access to the highway. (id:60365)
200 Wheat Lane
Kitchener, Ontario
Urban Towns By Wallaceton Homes Features 2 Br 3 Wr, 1225 Sqft, Open Concept Floorplan With Sundrenched Views Facing A Natural Parkette Area In One Of The Most Sought-After Communities Of Kitchener Towards Huron Park, S/S Kitchen Appliances, Modern Backsplash, Large Center Island Overlooking The Living Area! Tenant To Pay Gas, Hydro, Water & Water Heater Rental. 1 Surface Parking Spot Included. Don't Miss This Opportunity! Unit is Tenanted, available after mid-October. (id:60365)
3b - 3 Mountain Street
Grimsby, Ontario
High traffic area in the heart of downtown Grimsby. Fast growing city. Turn key business in ahigh demanding area with new developments around. Restaurant is newly renovated. The restaurant will come with all supplies and inventory included. Restaurant comes with business attached to uber eats and skip the dishes. (id:60365)

