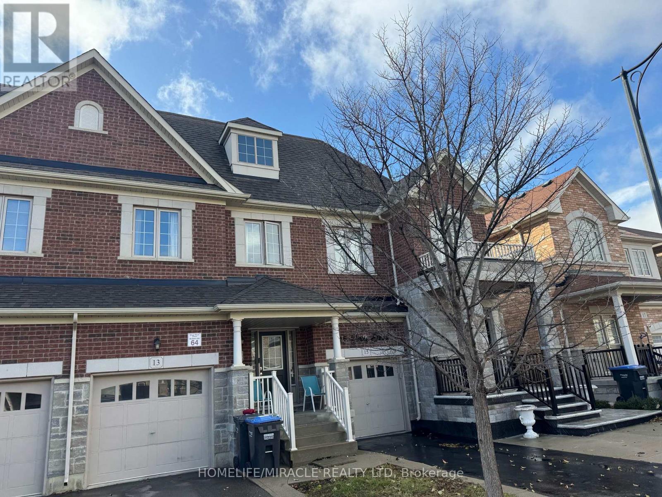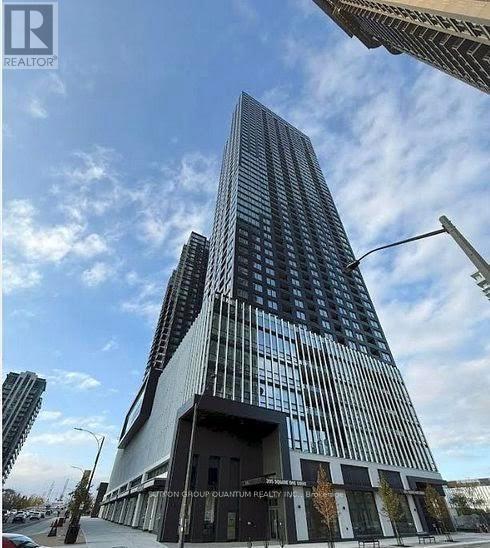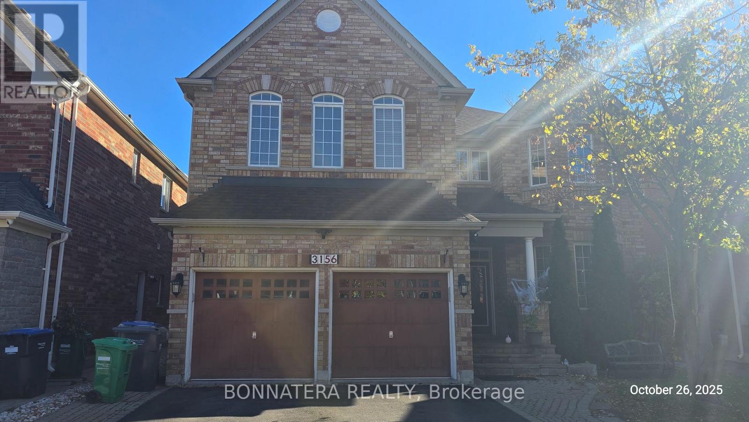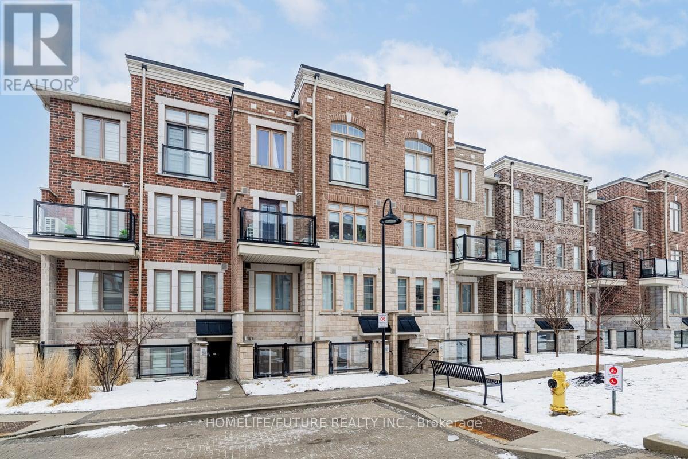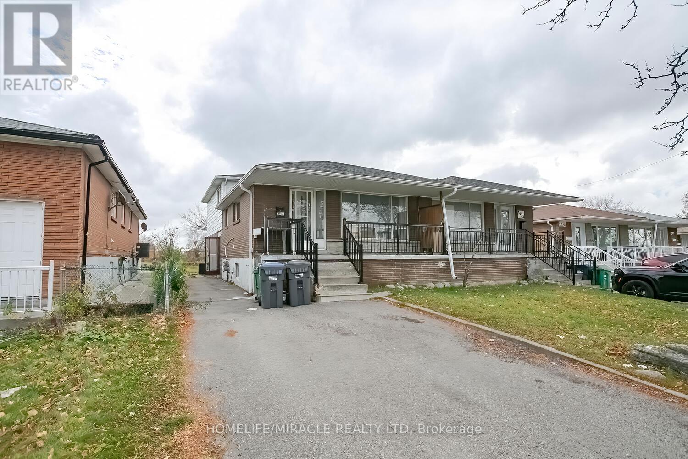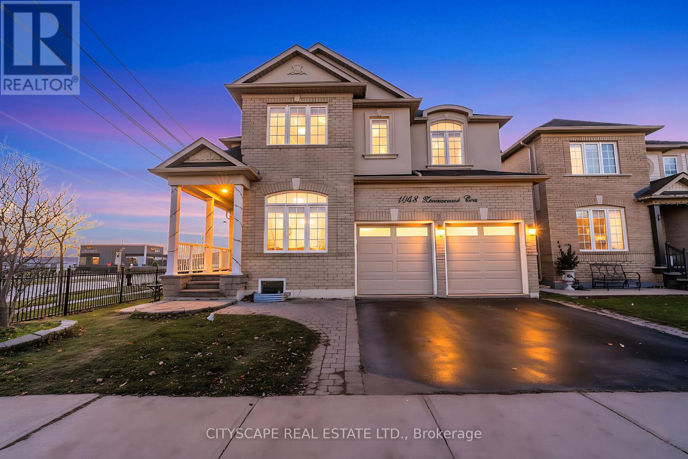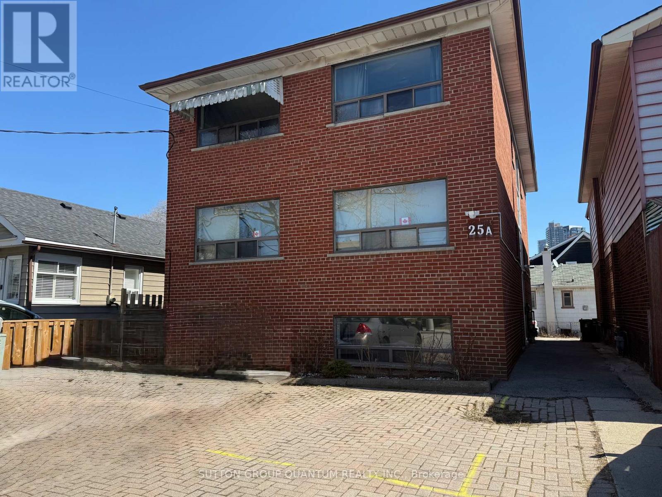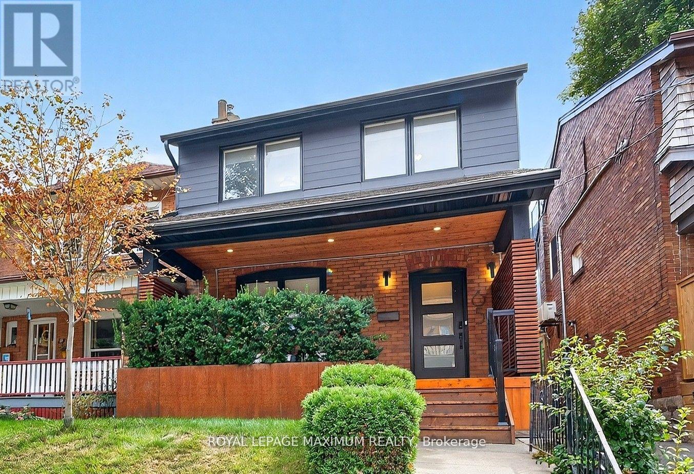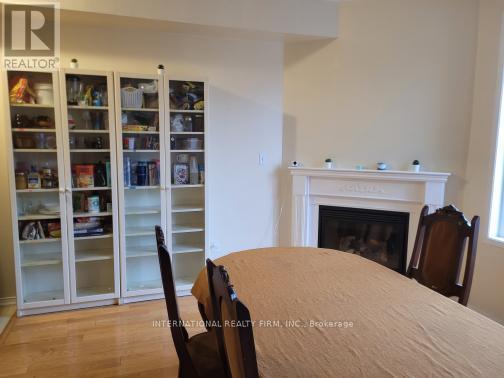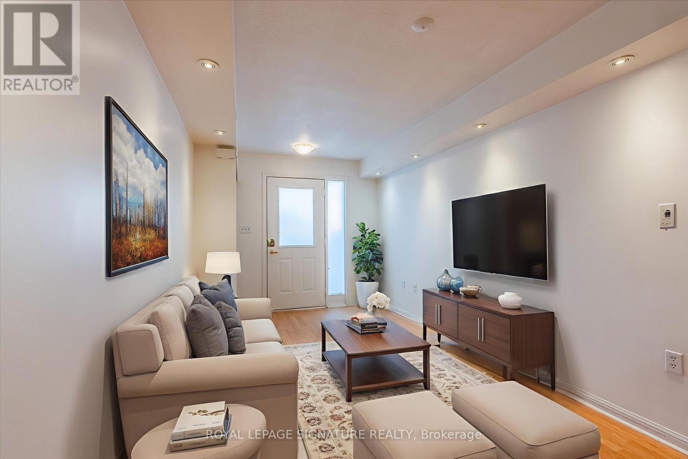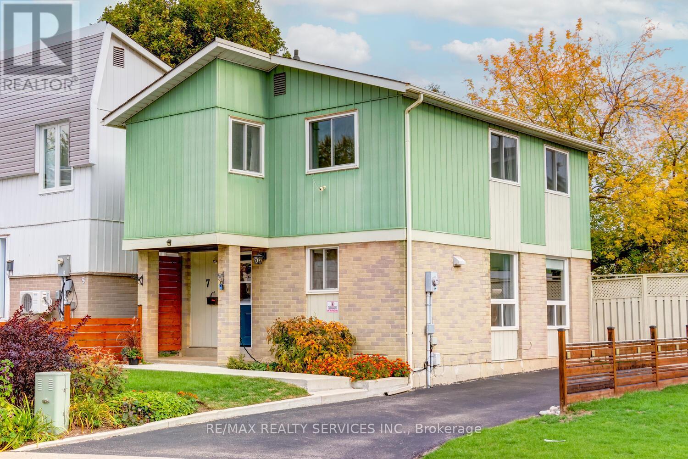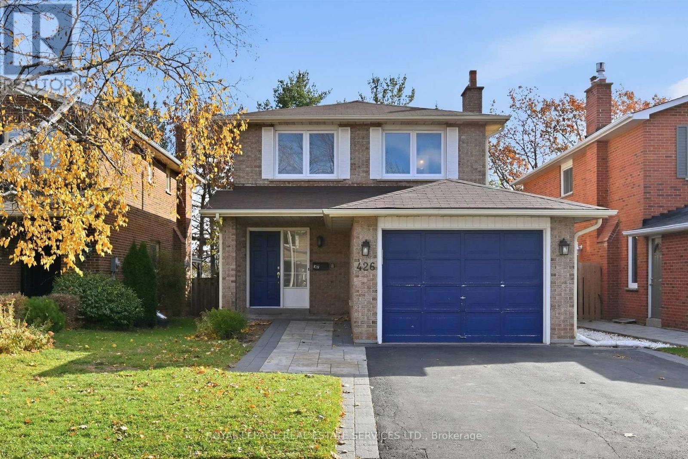13 Yately Street
Brampton, Ontario
welcome to 13 Yately street- A First time Buyers Delight, This Bright 3 Bedroom, 3 Baths comes with 9 Ft Ceiling on Main Floor, Great Open concept layout, Hardwood on Both Levels. This beauty comes with Exquisite Chandeliers, Oak Stairs, Granite Counters and Islands in Kitchen. Master with 4 pcs Ensuite & walk in closet. Finished Basement for extra space. Close to all amenities, minute drive from Go Station hwy. Access to close by shopping malls and Schools. (id:60365)
1705 - 395 Square One Drive S
Mississauga, Ontario
***LOCATION, LOCATION LOCATION*** Brand New Never Lived Spacious 2 Bedrooms and 2 Full Bath Unit, Just constructed condo Building by Daniel's at Square One Dr. Offers Custom-designed contemporary Kitchen cabinetry, with integrated under-cabinet valance lighting and soft-close hardware. Quartz countertop. Matching Kitchen island with Quartz countertop and dining accommodations. Price City Centre Location: Two-minute walk to Sheridan College - Hazel McCallion Campus. Eleven-minute drive to the University of Toronto Mississauga. Walking distance to Square One mall, Celebration Square and lot of Restaurants. Walking distance to Square One GO Bus Terminal for convenience of catching GO buses to Toronto, Waterloo and other cities! Amenities include: 24/7 concierge; 3 Co-working Board Rooms; Co-Working Lounge; Pet Grooming Room. For the Fitness conscious there is: Climbing Wall; Fitness Zone; Dry Sauna; Fitness Studio; Fitness Lounge. For kids: Kid's Zone & Parent's Zone; Outdoor Play Area /Outdoor Fitness; Half Court. For entertaining your guests: Lounge; Prep Kitchen; Dining Lounge; Meeting Room; Media Room; Kitchenette/BBQ Prep Room; Outdoor: Dining Area.New comers and students welcome. (id:60365)
3156 Clipperton (Main & Upper & Part Of Basement) Drive
Mississauga, Ontario
Welcome to 3156 Clipperton, A Gorgeous Regal Crest 5 Br Home In The Heart Of Churchill Meadows. This beautifully maintained, carpet-free home is now available for lease. This house offers modern finishes, Crown Moulding, Decorative Pillars & Spiral Staircase.This spacious home features 4 bathrooms throughout, including 2 private ensuites on the upper level, offering privacy and flexibility for growing families. Rich hardwood flooring in main and 2nd floor. The modern kitchen is a standout, featuring stainless steel appliances, luxurious quartz countertops, a stylish backsplash, perfect for daily use and entertaining guests. The backyard includes a large deck, and stone patio offering a comfortable outdoor space for family gatherings, barbecues, or entertaining friends & family. This home is just minutes from Highways 403, 407 and 401, making commuting quick and convenient. Families will appreciate its location near top-rated public, Catholic, and private schools, all within close reach. In addition, the home is steps away from parks, walking trails, places of worship, and daily conveniences. Also 2 minutes to Ridgeway Plaza offering endless variety of dinning venues for all tastes. Situated in Churchill Meadows, one of Mississauga's most family-friendly and vibrant communities, this home offers the best in suburban living with a welcoming atmosphere, excellent schools, and modern infrastructure. Tenant will have a partial basement to use. Basement apartment will be vacant and used by owners for storage, so no neighbours in the basement and all parking spots are yours. (id:60365)
202 - 2355 Sheppard Avenue W
Toronto, Ontario
Discover This Stunning Condo Townhouse In The Heart Of North York. This Modern Home Features 2 Spacious Bedrooms And 2 Bathrooms, Offering An Open-Concept Living Space That Seamlessly Extends To A Private Terrace. The Unit Is Bathed In Natural Light, Highlighting The New Living Room Flooring And The Upgraded Kitchen With Quartz Countertops, A Sleek Sink, And A Luxurious Over-The-Range Microwave. The Primary Bedroom Boasts A Walk-In Closet, And The Property Includes An Owned Parking Space And Locker For Your Convenience. Enjoy The Vibrant Community With Close Proximity To Major Highways, York University, Schools, Shops, The Airport, Parks, A Community Centre, And A Variety Of Restaurants. This Beautiful Home Is Perfect For Those Seeking Comfort And Style In A Prime Location. Don't Miss Out On This Opportunity-Book Your Showing Today! (id:60365)
3436 Clara Drive
Mississauga, Ontario
Located In A Fabulous Neighborhood Close To All Amenities, Shops, Schools, Libraries, Community Centers And Public Transit. This Home Is A Delight. It has 3 spacious Bedrooms , Laundry Facility and Large Windows Allowing Much Natural Light. It is furnished with king bed in master bedroom, queen bed in other two rooms, sofa ,TV with stand and dining table in Living area. Unfurnished can also be provided if tenants wants to bring their own furniture.60% Utilities to be paid by tenant. (id:60365)
1048 Zimmerman Crescent
Milton, Ontario
**Stunning Corner Lot Home With Office & Legal Basement Apartment. Exceptional Layout & Premium Upgrades Throughout! Featuring A Well-Sized Main-Floor Office Right Off The Entrance, Plus Separate Living, Dining & Family Rooms For Maximum Functionality. This Bright And Well-Lit Residence Offers A Beautifully Upgraded Chef's Kitchen With Built-In Convection Oven, Built-In Microwave, Gas Cooktop, High-End Cabinets, And Dedicated Sub-Filters For Kitchen Water Use. Main & Second Floors Boast High-Grade Hardwood Floors And Elegant Crown Moulding Throughout. Cozy Up By The Gas Fireplace In The Living Room. Whole-Home Water Purification System, Heat Pump For Efficient Energy Savings, Tankless Water Heater For Endless Hot Water Supply, Central Vacuum System And Garage Door Openers Add Superior Comfort And Convenience. Second Floor Features 5 Spacious Bedrooms And 3 Bathrooms, Including A Luxurious 5-Pc Primary Ensuite & Walk In Closet. 2 Bedrooms Have Semi Ensuites with Jack & Jill. And A Third Full Bathroom For The Remaining 2 Bedrooms. A Rare Find-This Home Includes A Spacious Legal Basement Apartment With 4 Bedrooms & 2 Washrooms, A Separate Entrance And Its Own Laundry-Currently Rented For $2,850/Month, Offering Excellent Mortgage Support. Basement Layout Includes A 3-Pc Ensuite In The Primary Bedroom Plus An Additional Common Washroom For The Other 3 Bedrooms. Beautiful Floor Plan And Outstanding Location-Right Beside A Major Plaza With FreshCo, BMO, Scotia Bank, Starbucks, Osmows, Marry Brown And Many More Amenities Just Steps Away. This Is A Rare Opportunity To Own A Premium Upgraded Home With Strong Rental Income In One Of Milton's Most Desirable Neighbourhoods. Act Fast-Secure This Exceptional Property Before The Expected Prices/Market Shifts!** (id:60365)
25a Milton Street
Toronto, Ontario
Investor Alert! Amazing 6-Unit Property in Prime Mimico. Fantastic opportunity to own a turn-key income property in Toronto's sought-after Mimico neighbourhood. This solid 5-plex with an additional bachelor unit offers 6 apartments, and generating steady income. Ideal for investors or first-time buyers looking to live in one unit and rent out the rest! Some units feature open-concept kitchens. Includes 5 dedicated parking spaces. Located on a quiet street, just steps to Mimico GO Station reach Union Station in under 15 minutes! Close to parks, trails, local restaurants, shops, and Sherway Gardens. Detailed financials available solid returns and low operating costs. Coin-operated washer and dryer in lower level. Tenants pay their own hydro. Easy to manage, easy to rent, and full of future potential. Book your showing today this rare opportunity wont last! (id:60365)
65 Parkdale Road
Toronto, Ontario
Elegance Meets Luxury: Step Into This Executive Detached 2-Storey Home, Where The Precise Blend Of Contemporary Features & Original Charm Co-Exist At Once. Nestled On A Calm Tree-Lined Street In The Sought-After Area Of High Park-Swansea, This Picturesque 3 Bedroom Residence Offers A Fantastic Location For Both Tranquility & Urban Living. This Dwelling Boasts: An Exceptional Layout, 3 Bedrooms, 2 Full Baths (4-Piece), Modernized Kitchen w/Stainless Steel Appliances, Brand New Quartz Counters, Undermount Sink, Tiled Backsplash, Breakfast Bar, Ceramic + Hardwood Floors Throughout, 2 Wood-Burning Fireplaces (Capped Off), Skylight, Separate Basement Entrance w/Self-Contained Suite (Can Accommodate Multi-Generational Families Or Potential To Generate Income), Laundry Room w/Utility Sink, Ample Front Porch w/Gorgeous Cedar Finishes, Luscious Backyard w/Patio Area, Gardenlike Landscape & Detached 1 Car Garage. Situated In An Excellent Neighbourhood Just A Quick Walk Away From The Timeless High Park & Iconic Roncesvalles Village. Within Close Proximity To Trendy Shops, Restaurants, Schools, Public Transit, Bloor & Exhibition Go Stations, The Queensway, Gardiner Expressway, Humber Bay/Lake Ontario, St. Joseph's Hospital, Sunnyside Pool/Boardwalk & Much More. Modern Living Space, Sleek Finishes & Thriving Community Make This Amazing Home The Perfect Choice For Those Seeking Comfort, Investment & Value In The City! *Click Virtual Tour Link For Additional Photos & Video* (id:60365)
23 Hackett Avenue
Toronto, Ontario
This income-producing property offers an exceptional investment opportunity just steps from York University. Immaculately maintained, the home showcases numerous upgrades, including renovated bathrooms, two laundry areas (basement and second floor), a new double garage door, and a refined hardwood staircase. The functional and well-designed layout features three spacious bedrooms, each with its own closet and a private or semi-private three-piece bathroom-ideal for student or multi-tenant living. Prime location with effortless access to subway, shopping, athletic facilities, and the community centre. Please refer to the attached monthly rent spreadsheet for detailed income information. Strong positive cash flow-this is an opportunity you won't want to miss. (id:60365)
12 - 4620 Guildwood Way
Mississauga, Ontario
Perfect for first-time buyers or investors! Move in anytime! This stylish ground-level 1-bedroom condo townhome delivers outstanding value in a prime Mississauga location. Enjoy your own private fenced patio; ideal for BBQs and outdoor relaxing. Inside, the bright open-concept layout features laminate flooring, a spacious kitchen with full-size appliances and a mirror backsplash, a main-level bedroom with a generous closet, ensuite laundry, and a 4-piece bath. Includes one parking spot and access to an on-site playground. Steps to a major shopping centre with groceries, dining, and medical services, and just minutes to Square One, Sheridan College, cafés, banks, and transit, plus easy access to Highways 403, 401, 407, and the GO Bus Terminal. Affordable, convenient, and move-in ready-don't miss this one! (id:60365)
7 Hamlet Court
Brampton, Ontario
Gorgeous 3 bedroom detached home on a premium 35' X 85' lot in desirable Central Park ! Renovated kitchen featuring bleached oak cupboards, slate floor and stainless steel appliances. Open concept great room with upgraded laminate floors, picture window and walk out. Oversized master bedroom ( was four bedroom originally ) with his / her closets and updated main bath. Partially finished basement with luxury vinyl laminate floors, open concept rec room and laundry room. High efficiency heat pump with low equal billing estimate of $94/mo ( see attached ), air conditioning, vinyl windows with tilt and turn cleaning feature ( see attached ), reshingled roof and owned hot water tank . Private fenced yard with freshly re-stained deck, custom corner shed, 3 car driveway, poured concrete walkway and concrete curbs. Located on a small "child safe" court walking distance to schools, Chinguacousy Park, Bramalea City Centre mall and quick access to HWY # 410 ! Shows well and is priced to sell. (id:60365)
426 Parkridge Crescent
Oakville, Ontario
DISCOVER YOUR DREAM FAMILY OASIS BACKING ONTO INDIAN RIDGE TRAIL! Welcome to a truly exceptional family home nestled in the heart of Glen Abbey, Oakville's most sought-after community. A HOME DESIGNED FOR MODERN FAMILY LIVING. Step inside to appreciate the thoughtful, top-to-bottom upgrades. The main level is bright and inviting, showcasing brand new luxury vinyl flooring. Entertain guests in the elegant formal living room, anchored by a brick woodburning fireplace. The space flows effortlessly into the dining area, featuring a walkout to the deck, and is open to the family room. The stunning renovated kitchen is a chef's delight, boasting sleek quartz countertops and backsplash, premium S/S appliances, and a central island with breakfast bar - perfect for casual meals. Upstairs, the primary bedroom offers custom-designed closets and a private three-piece ensuite. Two additional sunlit bedrooms share a beautifully renovated four-piece bathroom, featuring double vanities and custom storage cabinetry. The professionally finished lower level significantly expands your living space. Gather around the charming brick gas fireplace in the large recreation room. This level also includes a versatile fourth bedroom, three-piece bath, laundry room, and ample storage. Experience exceptional privacy in the fully fenced backyard, a true gem backing directly onto Indian Ridge Trail. Enjoy summer on the oversized deck with pergola, surrounded by a natural stone walkway and mature greenery - your personal escape. Living here means enjoying ultimate convenience: walk to Abbey Lane PS, Old Abbey Lane Park, and the iconic Glen Abbey Golf Club. The home is also close to top-rated Abbey Park High School, community centre, abundant shopping, dining, and healthcare. Commuters will appreciate easy access to public transit, GO Station, and major highways. Glen Abbey offers the perfect balance of nature, convenience, and a strong sense of community that defines Oakville living at its finest! (id:60365)

