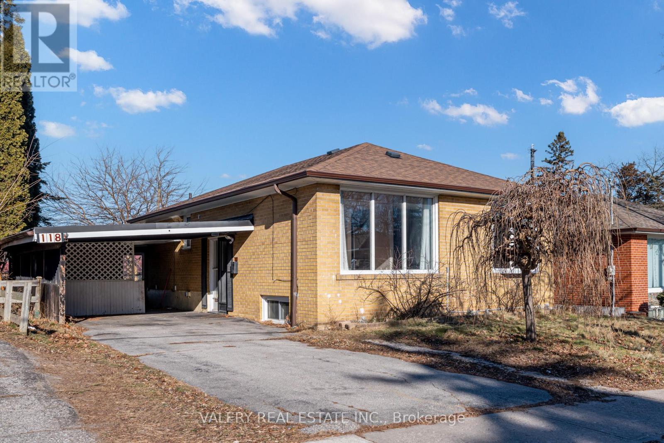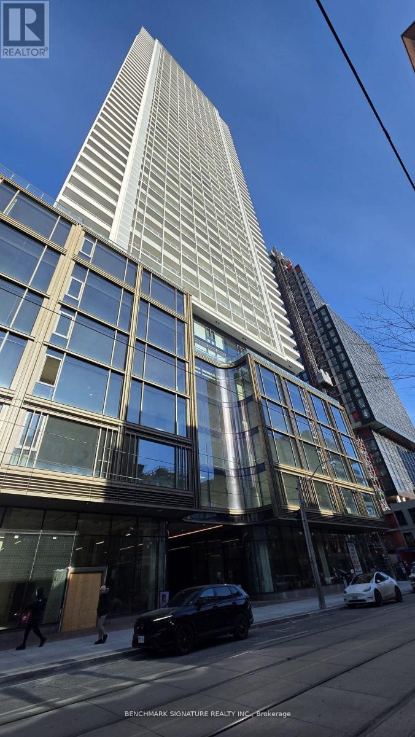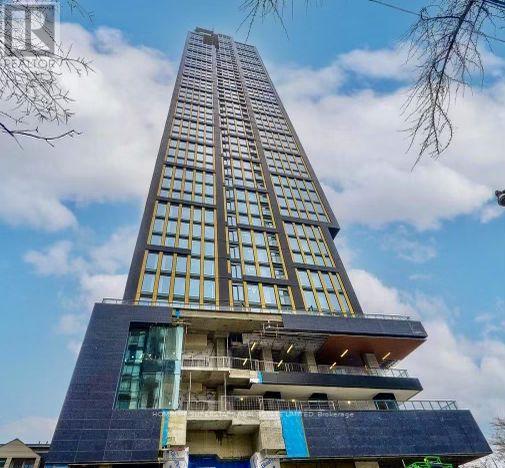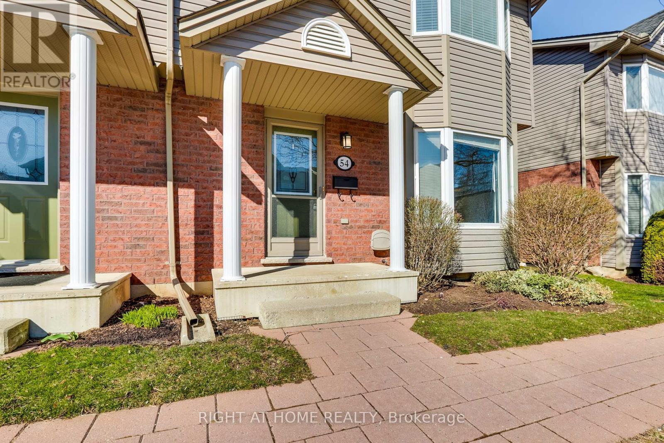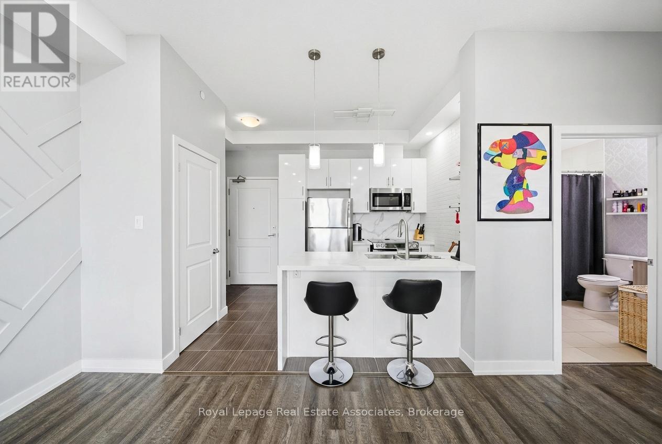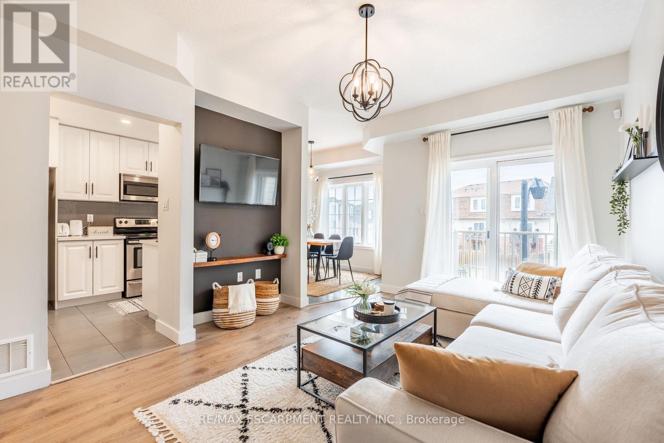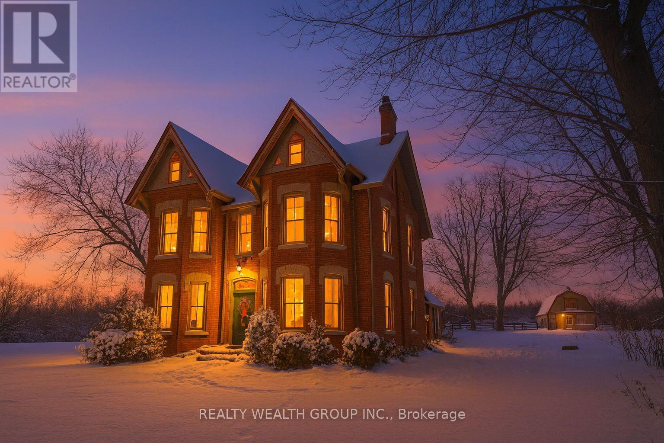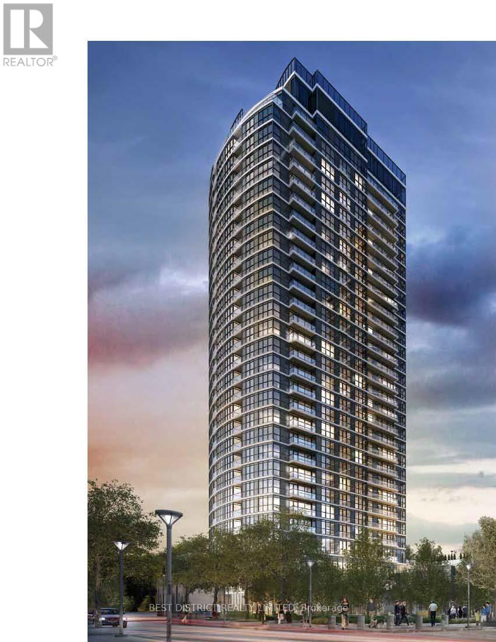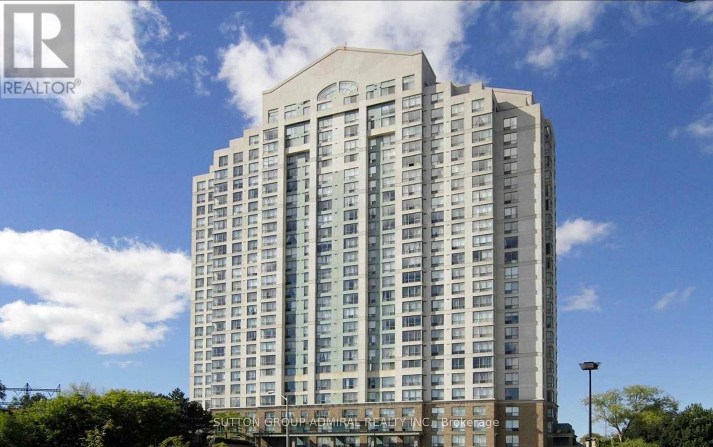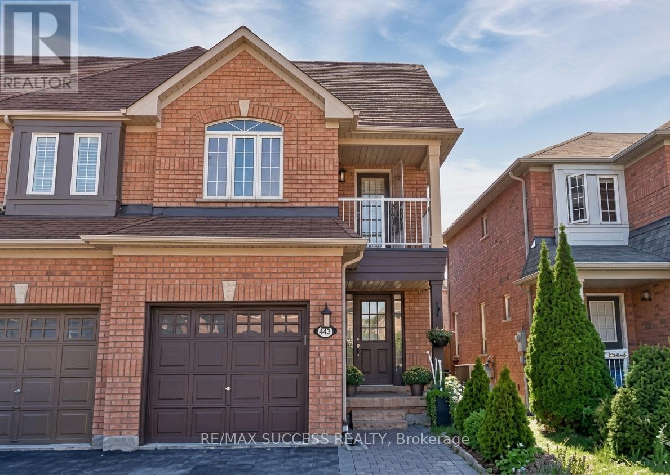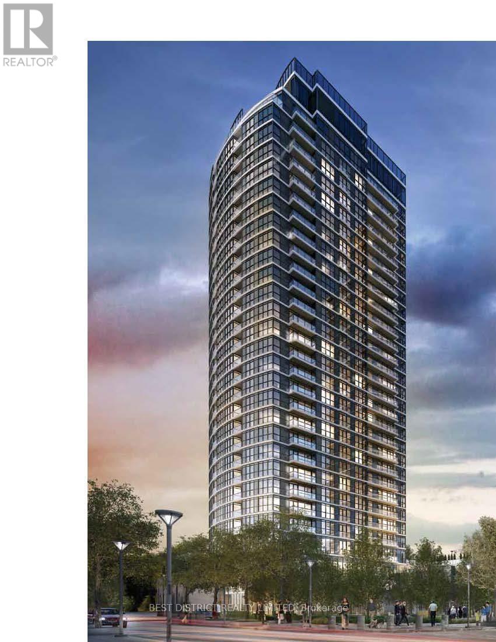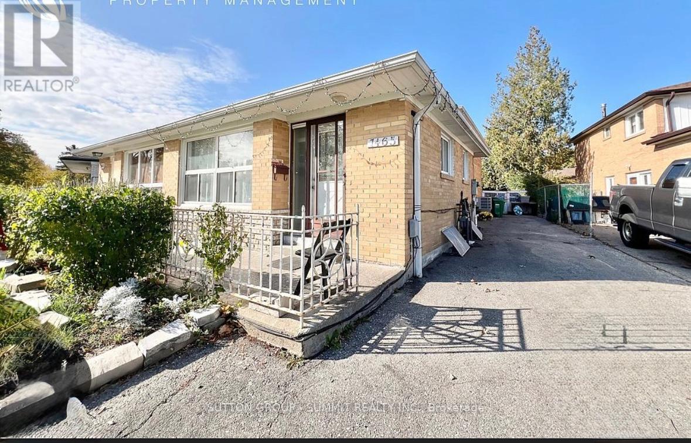118 Dorcot Avenue
Toronto, Ontario
Welcome To This Bright And Spacious 3-Bedroom Main-Floor Unit, In A Legal Duplex, Perfectly Located In The Highly Sought-After Bendale Community! Nestled In A Quiet, Friendly Neighborhood, This Inviting Legal Duplex Offers An Open-Concept Layout That's Perfect For Families And Professionals Seeking Comfort And Convenience. Enjoy Large, Sunlit Principal Rooms Complemented By Hardwood And Tiled Floors. The Sleek Kitchen Features Stainless Steel Appliances, While The Upgraded 4-Piece Bathroom Boasts A Granite Countertop, A Soaker Tub, And A Shower, Ideal For Relaxing After A Long Day. This Home Is Conveniently Located Near Scarborough Town Centre, TTC, And Highway 401 For Easy Commuting, With Parks, Trails, And Local Hotspots Just Moments Away. Work Hard, Play Hard, And Live Your Best Life In This Prime Location. AVAILABLE FOR POSESSION ON APRIL 1, 2026. Photos Are From Prior To Tenant Moving In. (id:60365)
2116 - 88 Queen Street E
Toronto, Ontario
Welcome To 88 Queen! Stunning 1-Bedroom Suite In One Of Toronto's Best New Buildings. Only 1 Year Old & In Mint Condition. Large Floor-to-Ceiling Windows with tons of natural light. Modern kitchen with built-in appliances, and sleek bathrooms. Internet is included until expiry of building's bulk service contract. Residents have access to excellent amenities including a 24-hr concierge, fitness centre, rooftop terrace, party room, outdoor lounge, and yoga studio. Amazing Location Steps To Everything: TTC, No Frills, Eaton Centre, St. Lawrence Market, Financial District, St. Michael's Hospital, and close to TMU and U of T. (id:60365)
5017 - 319 Jarvis Street
Toronto, Ontario
*****Welcome to Prime Condo on Higher 50th Floor, 1 Bedroom+Den (Second bedroom), 2 full washrooms Suite, Offers Contemporary Living at Its Finest. With Upscale Finishes and Spacious Living Areas*****Conveniently Located at Jarvis & Dundas Just Steps Away from Yonge and Dundas Square, Subway Station & TMU (Formerly Ryerson University)*****Enjoy Unobstructed Views of the CN Tower & City. Immerse Yourself in the Tranquility of Nearby Allan Gardens or Indulge in Shopping at the Iconic Eaton Centre, Which Is Just Moments Away. Experience Downtown Living at Its Best in This Stylish and Convenient Condominium!*****Luxurious Lobby Furnished By Versace. Over 10,000 Square Feet Of Indoor & Outdoor Amenities With Quiet Study Area, Co-working Spaces & Private Meeting Rooms Inspired By The Work Environments At Facebook & Google. PRIME Fitness Includes 6,500 Square Feet Of Indoor & Outdoor Facilities With CrossFit, Cardio, Weight Training, Yoga, Boxing & More***** (id:60365)
54 - 1535 Trossacks Avenue
London North, Ontario
For Lease in one of North London's most sought-after neighborhoods. This well maintained two-storey End Unit townhome offers the perfect blend of comfort, style, and practicality. Step inside to discover a bright and spacious interior that immediately feels like home. The main level greets you with an inviting Living Room featuring a distinctive bay window that floods the space with natural light. The large superior back Kitchen layout combined with additional counter space and cupboards not found in other units providing even more versatility. Upstairs three well-proportioned bedrooms await. The remarkably spacious Primary Bedroom serves as a personal retreat, complete with an elegant bay window and generous wall-to-wall closets. Two additional bedrooms provide comfortable accommodations for family members, guests, or perhaps the home office you've been dreaming about. The finished lower level presents exciting possibilities. Currently configured as a comfortable Recreation Room, this versatile space could transform into an room, home office, fitness area, or creative studio. The Utility Room offers plenty of storage. Recent updates include new flooring throughout (2025),and freshly painted (2025). Location truly sets this property apart. Outdoor enthusiasts will delight in nearby trails that wind alongside a picturesque creek. Local parks provide green spaces perfect for picnics, sports, or fun with the family. All your shopping needs are nearby, and top schools are walking distance away. (id:60365)
616 - 125 Shoreview Place
Hamilton, Ontario
Penthouse living with privacy, light, and views. Situated on the sixth floor with no unit above, this upgraded suite offers added quiet, better natural light, and elevated sightlines. Enjoy lake views from the balcony with peaceful ravine exposure for a rare blend of nature and convenience. Thoughtfully updated throughout, the interior features a custom kitchen with a waterfall island, upgraded cabinetry, designer lighting, pot lights, and modern feature walls. The open concept layout is bright, functional, and completely turnkey. Includes parking and a locker. Steps to the beach, waterfront trails, parks, wineries, and everyday amenities, with the new GO Train expansion coming for even easier commuting. One of the most upgraded and desirable suites in the building. A rare penthouse lease opportunity that truly stands out. (id:60365)
5 - 11 Stockbridge Gardens
Hamilton, Ontario
Absolutely stunning home with custom designer upgrades throughout. This 2 bedroom, 1.5 bath, plus large den home offers warmth and style from every angle. Enjoy this beautiful open and airy main floor overflowing with natural light leading to the spacious terrace plus a full size dining room. The modern white kitchen with glass tile backsplash and SS appliances makes cooking feel like a dream. Fantastic sized bedrooms with walk-in closet in primary, convenient third floor laundry, plenty of storage space, and attached garage with auto-garage door opener, allow for organization and functionality in your day-to-day living. Carpet free, perfectly cared for, immaculately maintained, and conveniently located, this home is a must see! (id:60365)
1201 Salem Road
Kawartha Lakes, Ontario
Commanding a regal presence on 12.33 acres of serene countryside, this Queen Anne Revival masterpiece is more than a home; it is a historic landmark brimming with future possibility. Positioned with peaceful proximity to Lindsay and within a manageable commute to the GTA, this property offers a lifestyle defined by elegance, entrepreneurship, and enduring charm. This gracious 5-bedroom, 5-bath brick farmhouse is a testament to superior craftsmanship, featuring beautiful original trim, soaring ceilings adorned with period plaster medallions, and gleaming hardwood floors. The thoughtful layout includes three distinct kitchens, facilitating seamless multi-generational living. A private, separate loft apartment with a full kitchen offers a sublime in-law suite, or a professional home office or studio. Beyond the main house, the estate unfolds as a canvas for visionaries. A classic 3-stall barn is ready for horses . The robust 30' x 40' workshop presents endless opportunities as a craftsman's workshop, Featuring 900 feet of frontage on the picturesque Mariposa Brook, mature orchards, and expansive lawns. This is not merely a property purchase; it is the acquisition of a legacy poised for its next magnificent chapter. (id:60365)
1501 - 9 Valhalla Inn Road
Toronto, Ontario
The Luxurious Triumph at Valhalla Condos, located in the heart of Etobicoke minutes to Sherway Gardens, Toronto Golf Club, & the waterfront! Reach downtown Toronto with nearby access to Hwy 427 and the TTC! Enjoy panoramic views of the downtown skyline from the open concept living/dining room, featuring floor to ceiling window walls & walkout access to the balcony. The modern kitchen is perfect for entertaining friends and family with stainless steel appliances and a granite counter island w/ breakfast bar. Ample storage in the primary bedroom with large walk in closet. Multi-purpose, enclosed den is perfect for a nursery, guest room, office, storage, and more! (id:60365)
Ph101 - 101 Subway Crescent
Toronto, Ontario
Discover the perfect executive retreat in this sun-drenched penthouse suite PH101 at The Residence at Kingsgate, an unbeatable location tailored for discerning professionals. Just steps from Kipling Subway and GO Station, you can reach downtown Toronto in a swift 20-minute train ride, with shops, restaurants, and transit literally at your doorstep. Spanning nearly 1000 square feet, this spacious, fully furnished unit delivers luxurious, spa-like comfort. The serene primary bedroom features a 5-piece ensuite bathroom and a generous walk-in closet, while the expansive living room includes a dedicated den ideal for working from home. Guests enjoy privacy with their own 2-piece bathroom, and the unit offers ample storage throughout, including a convenient kitchen pantry. Parking is effortless with one dedicated spot on the main floor, just five steps from the entrance. No car? You're moments away from Kipling Subway, GO trains, MiWay, and TTC buses. Cross the street for coffee at Starbucks, quick bites at Tim Hortons, Wendy's, or Apache Burger, plus essentials from Shoppers Drug Mart and Bulk Barn. A mere 3-minute walk brings you to Taste of Thailand Cuisine, Kebab 49 Turkish Restaurant, and Taco Bell for effortless dining variety, while an 8-minute stroll reaches Java Joe's or McDonald's for your morning coffee. Grocery shopping is seamless with nearby options like M&M Food Market, Food Basics, Metro, and Farm Boy, and banks such as RBC Royal Bank and BMO Bank of Montreal are a short drive away for all your needs. Arrive with only your suitcase-everything else is thoughtfully provided for immediate, upscale comfort in this turnkey executive lease. Your seamless Toronto lifestyle starts here! (id:60365)
5854 Delle Donne Drive
Mississauga, Ontario
Beautifully renovated three-bedroom semi-detached home featuring spacious bedrooms, fresh paint, and brand-new high-end light fixtures throughout. The modern kitchen boasts elegant quartz countertops and stainless steel appliances, while durable high-quality laminate flooring runs throughout the main and upper levels. Ideally located just steps to Churchill Meadows P.S., the recreation centre, parks, and public transit. Main and upper levels available for lease. (id:60365)
1501 - 9 Valhalla Inn Road
Toronto, Ontario
The Luxurious Triumph at Valhalla Condos, located in the heart of Etobicoke minutes to Sherway Gardens, Toronto Golf Club, & the waterfront! Reach downtown Toronto with nearby access to Hwy 427 and the TTC! Enjoy panoramic views of the downtown skyline from the open concept living/dining room, featuring floor to ceiling window walls & walkout access to the balcony. The modern kitchen is perfect for entertaining friends and family with stainless steel appliances and a granite counter island w/ breakfast bar. Ample storage in the primary bedroom with large walk in closet. Multi-purpose, enclosed den is perfect for a nursery, guest room, office, storage, and more! (id:60365)
7465 Discus Crescent
Mississauga, Ontario
Welcome to this beautiful 3 bedroom home offering a bright and spacious open concept layout perfect for modern living. The seamless floor between the living, dining, and kitchen areas creates an inviting space ideal for both every day living and entertaining. Upstairs features brand new laminante flooring throughout the second floor, adding a fresh and contemporary touch to the home. The 3 bedrooms provide comfortable living space for families or professionals alike. Enjoy the convenience of the main floor washer and dryer making laundry day effortless and accessible! Don't miss this one! (id:60365)

